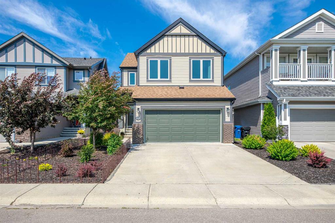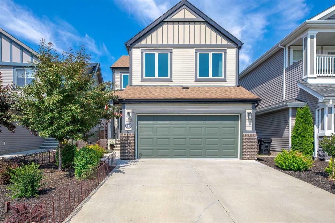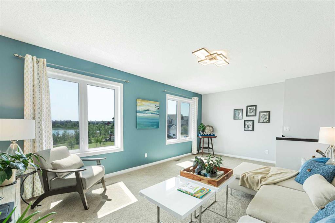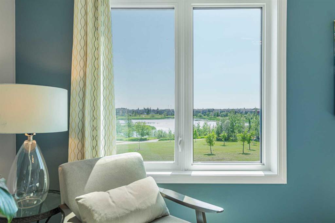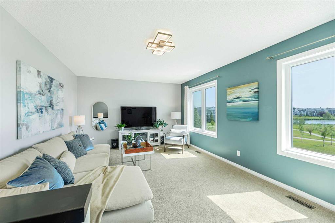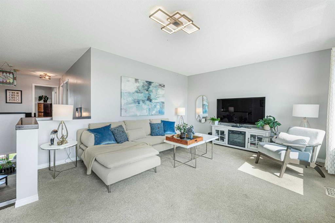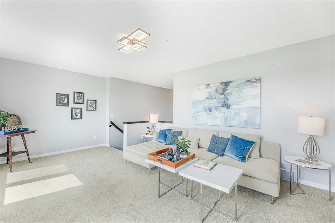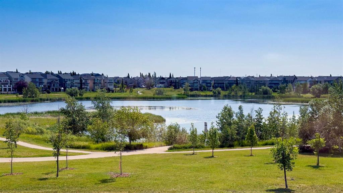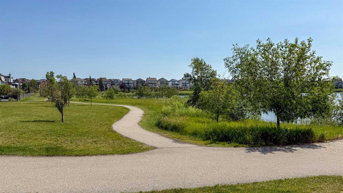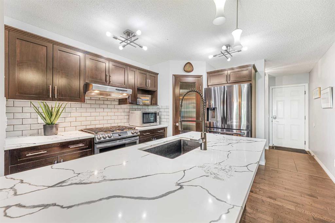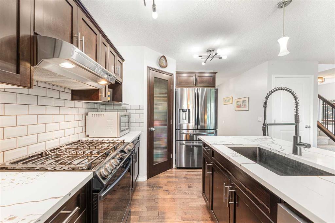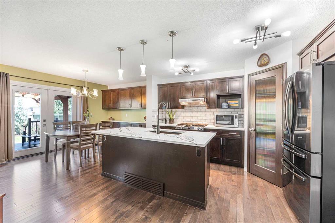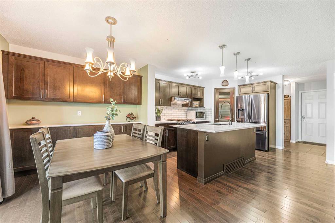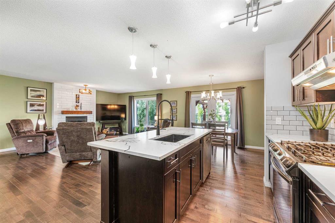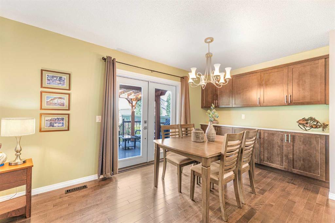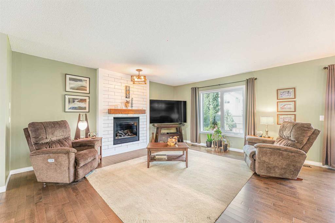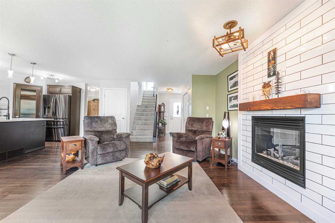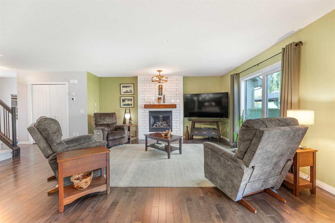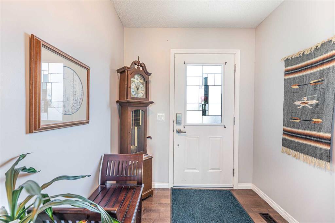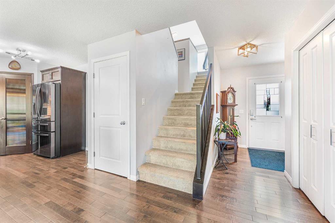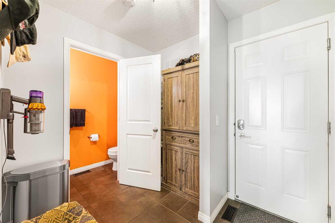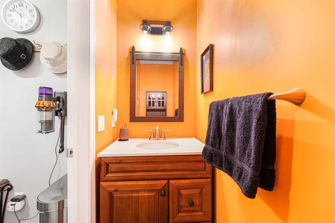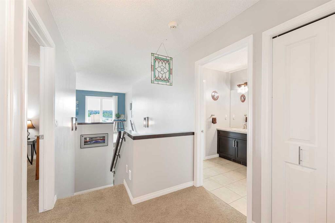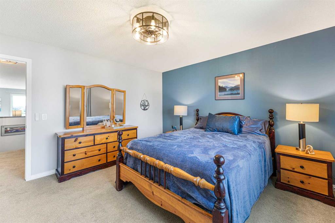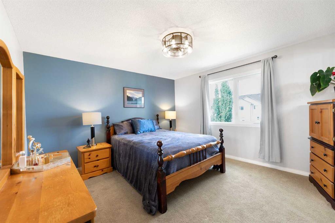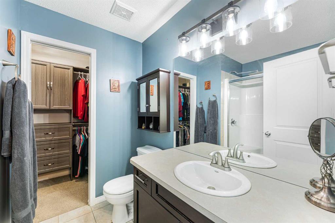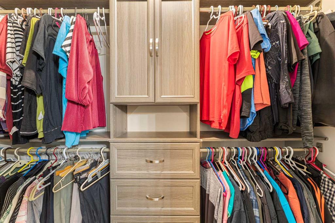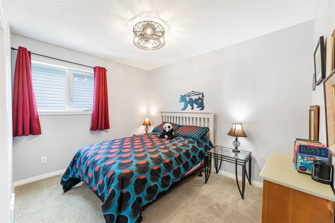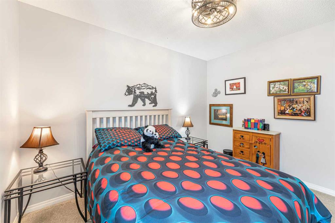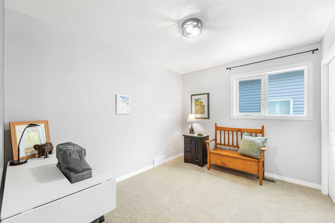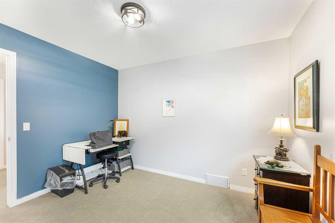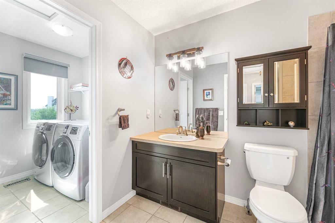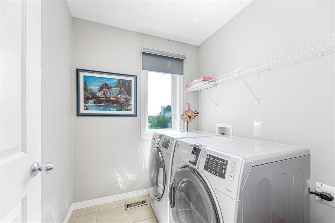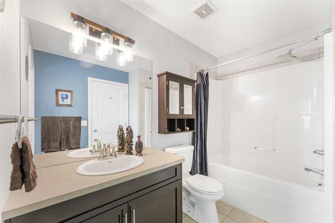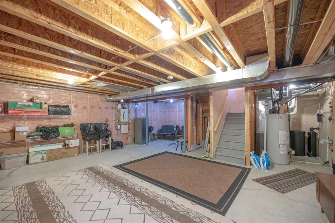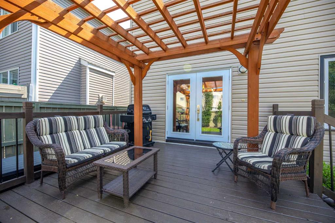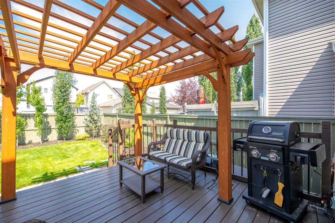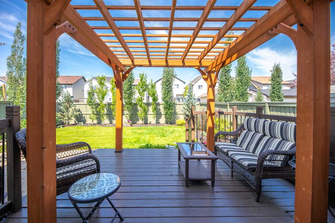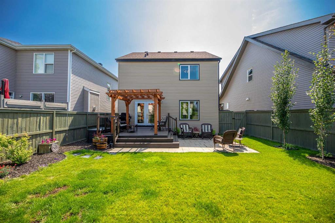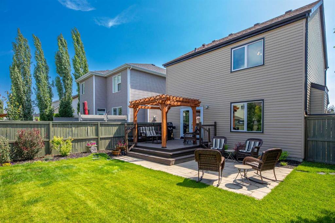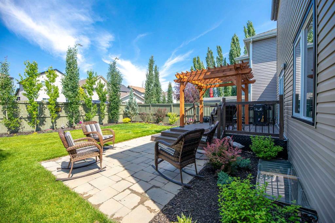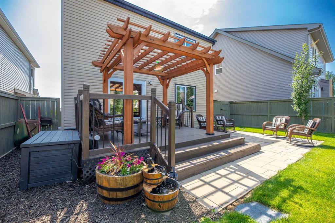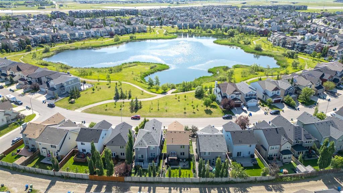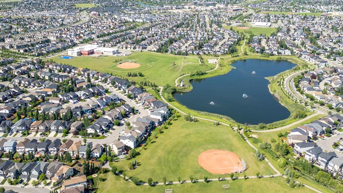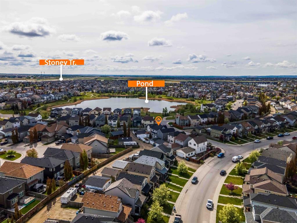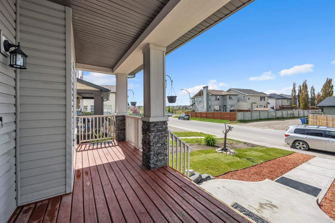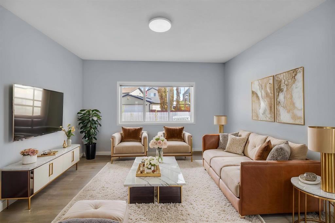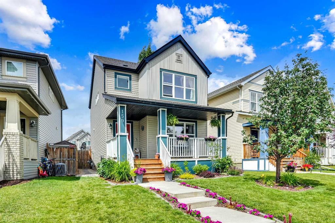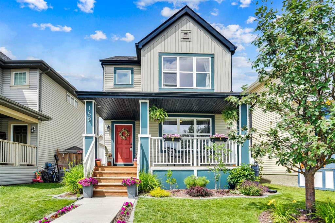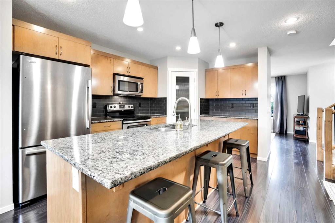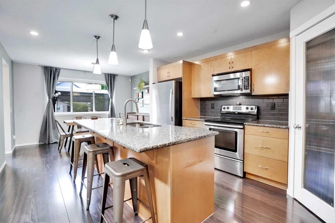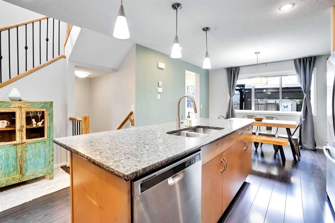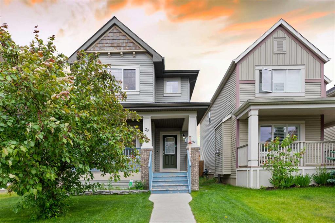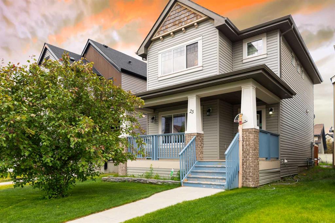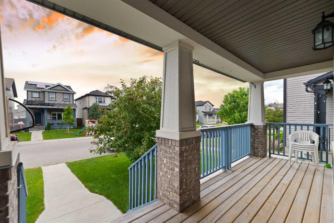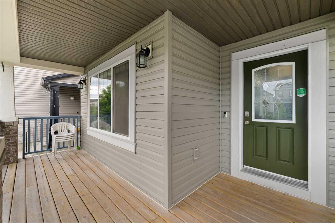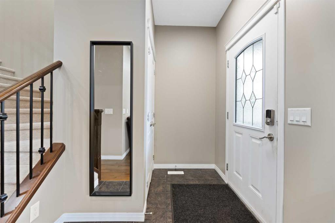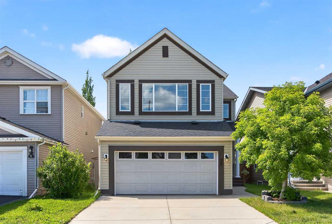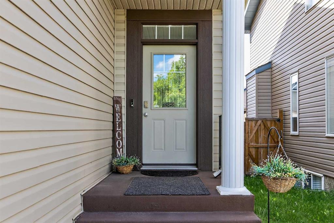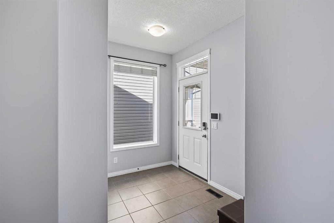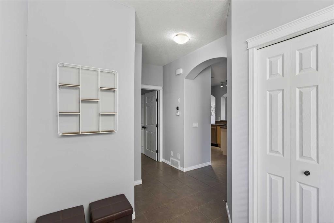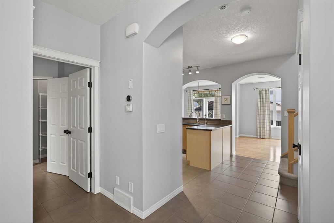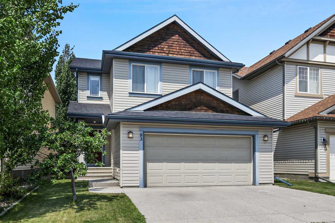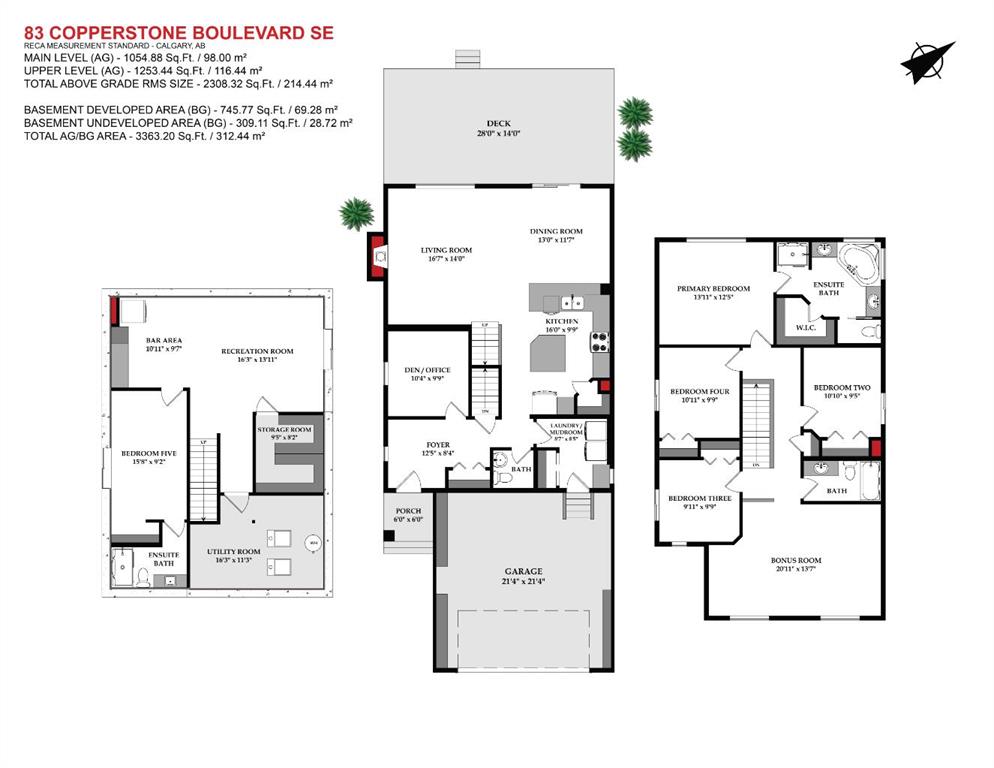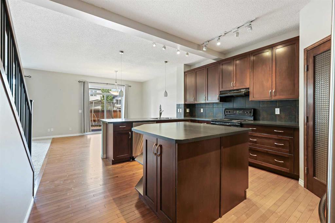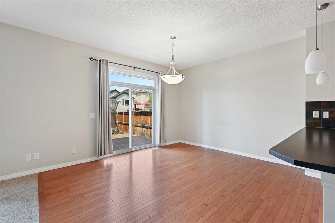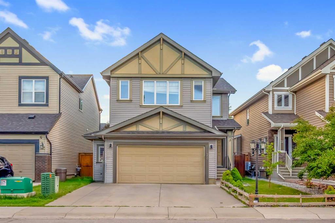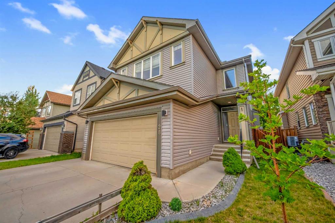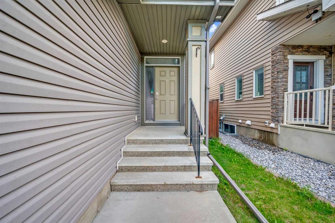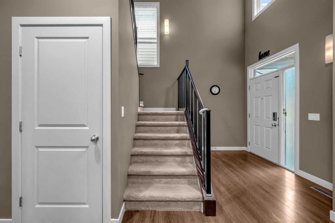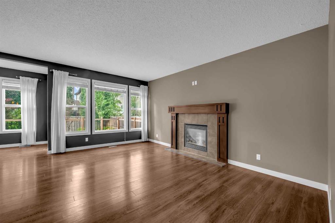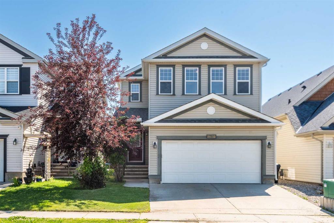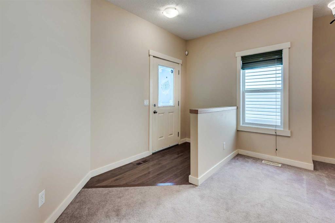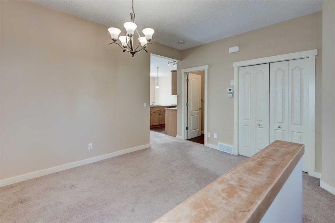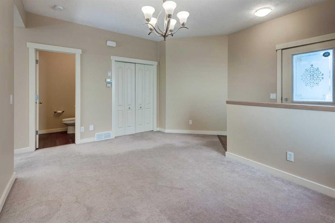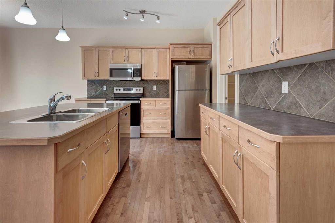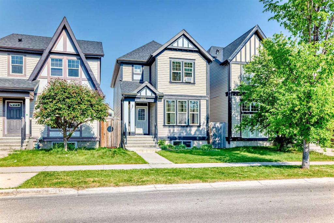619 Copperpond Circle SE
Calgary T2Z 0X1
MLS® Number: A2239352
$ 649,000
3
BEDROOMS
2 + 1
BATHROOMS
2009
YEAR BUILT
Step into this thoughtfully updated 3-bedroom, 2.5-bath detached home in the heart of Copperfield—perfectly situated across from a peaceful pond with no front neighbors and gorgeous, unobstructed views. Inside, you’ll find a warm and welcoming layout enhanced by hardwood flooring and a charming gas fireplace with tile surround and a wood mantel—perfect for cozy evenings in the family room. The standout kitchen offers both beauty and function, featuring brand-new quartz countertops (April 2025), extended custom cabinetry (2022), a gas stove with built-in air fryer (2022), newer stainless steel appliances, and a stylish Moen faucet (2024). Other major upgrades include triple-pane crank windows (2025, with a lifetime warranty), new French doors (2025), a newer roof and hot water tank (2021), central air conditioning (2022), a water softener (2023), and a brand-new central vacuum system (2025). The exterior trim was professionally painted in 2022, and there are two outdoor gas hookups for added convenience. Enjoy outdoor living in your fully fenced backyard, freshly stained in a modern green and backing onto a back lane for added privacy. The heated and insulated double attached garage is a true asset for Alberta winters. This is your chance to own a meticulously maintained, move-in-ready home in one of Calgary’s most family-friendly communities—complete with scenic views and amazing neighbors.
| COMMUNITY | Copperfield |
| PROPERTY TYPE | Detached |
| BUILDING TYPE | House |
| STYLE | 2 Storey |
| YEAR BUILT | 2009 |
| SQUARE FOOTAGE | 1,821 |
| BEDROOMS | 3 |
| BATHROOMS | 3.00 |
| BASEMENT | Full, Unfinished |
| AMENITIES | |
| APPLIANCES | Built-In Range, Central Air Conditioner, Dishwasher, ENERGY STAR Qualified Appliances, Garage Control(s), Gas Cooktop, Gas Stove, Range Hood, Refrigerator, Washer/Dryer, Water Softener, Window Coverings |
| COOLING | Central Air |
| FIREPLACE | Blower Fan, Decorative, Family Room, Gas, Mantle, Tile |
| FLOORING | Carpet, Hardwood, Tile |
| HEATING | Forced Air, Natural Gas |
| LAUNDRY | Laundry Room, Upper Level |
| LOT FEATURES | Back Lane, Back Yard, Creek/River/Stream/Pond, Rectangular Lot |
| PARKING | Double Garage Attached, Off Street |
| RESTRICTIONS | Easement Registered On Title |
| ROOF | Asphalt Shingle |
| TITLE | Fee Simple |
| BROKER | Royal LePage Benchmark |
| ROOMS | DIMENSIONS (m) | LEVEL |
|---|---|---|
| 2pc Bathroom | 2`9" x 6`8" | Main |
| Dining Room | 11`1" x 8`9" | Main |
| Kitchen | 11`1" x 13`3" | Main |
| Living Room | 13`10" x 23`8" | Main |
| Mud Room | 8`1" x 7`0" | Main |
| 3pc Ensuite bath | 6`11" x 8`0" | Second |
| 4pc Bathroom | 6`6" x 9`2" | Second |
| Bedroom | 11`2" x 11`4" | Second |
| Bedroom | 11`2" x 9`1" | Second |
| Family Room | 18`11" x 12`6" | Second |
| Laundry | 6`3" x 6`4" | Second |
| Bedroom - Primary | 13`5" x 12`7" | Second |

