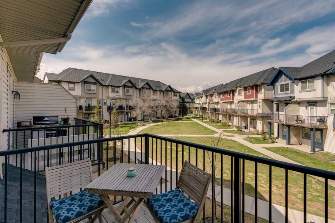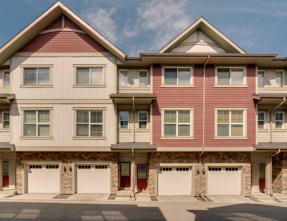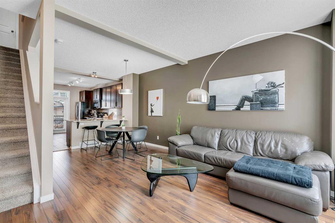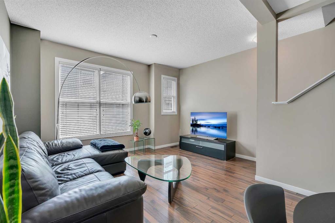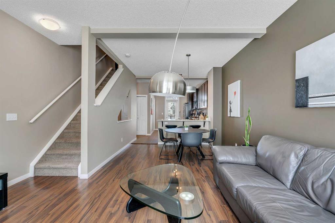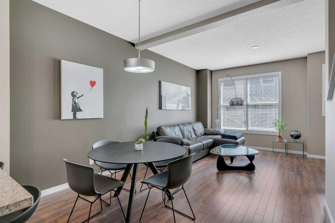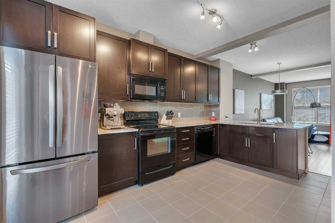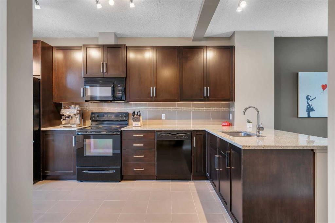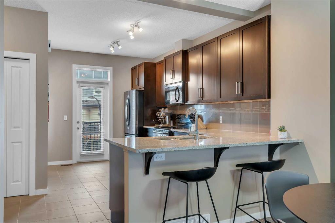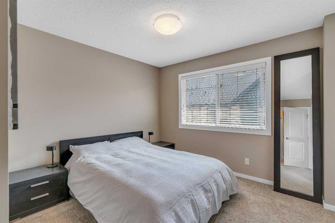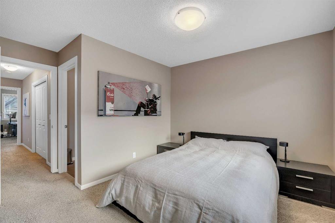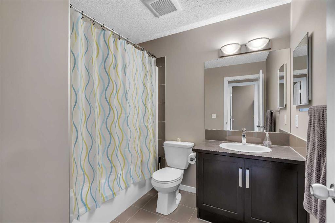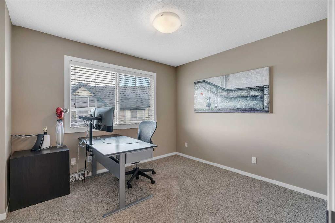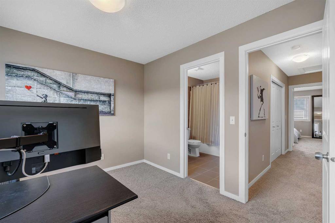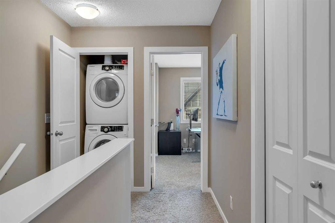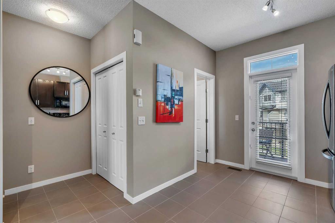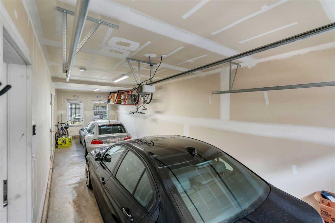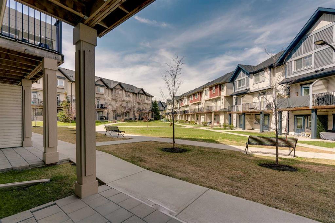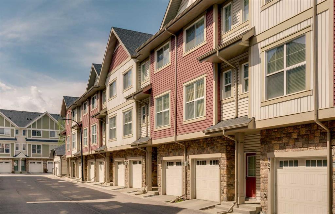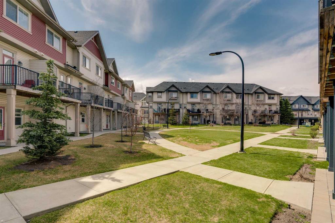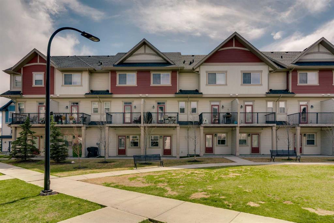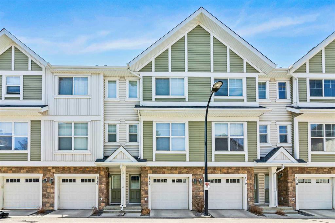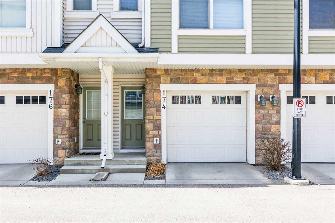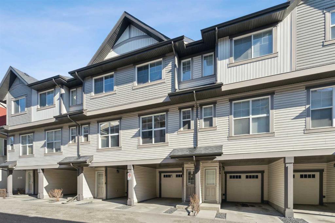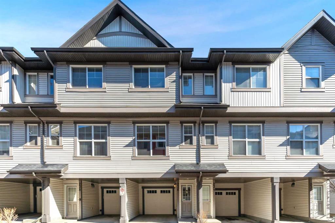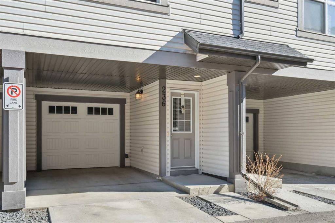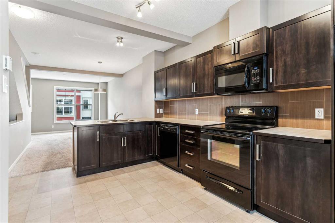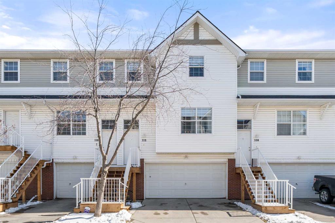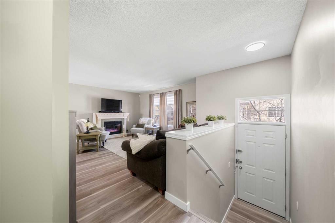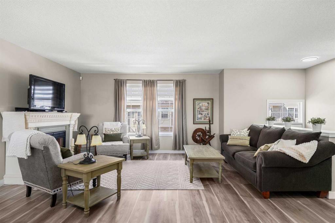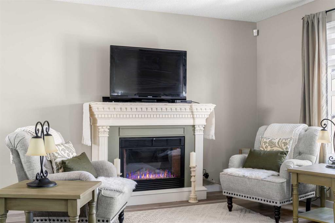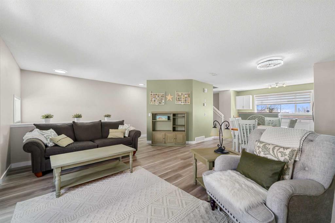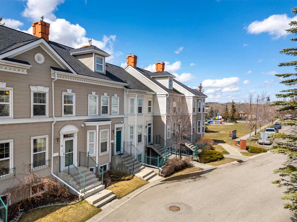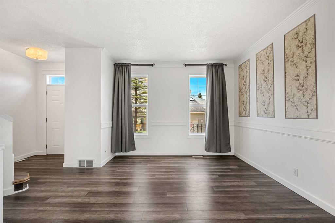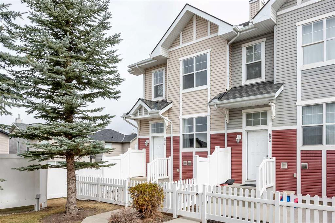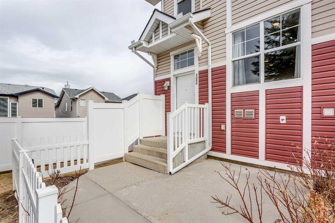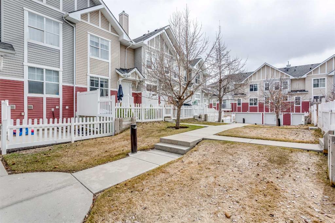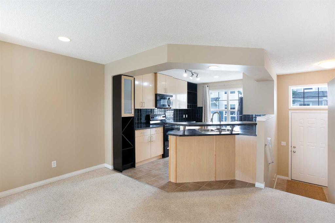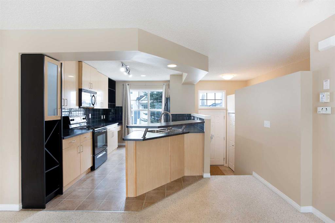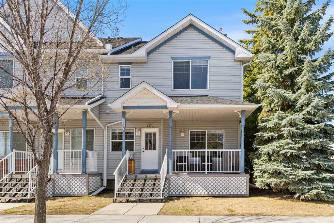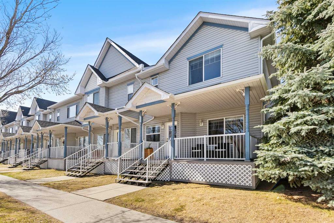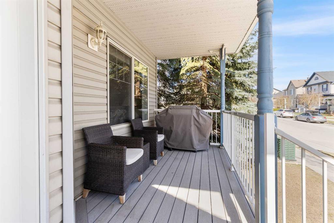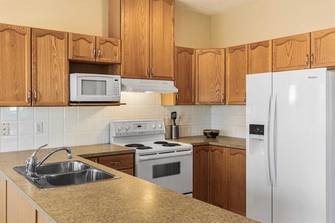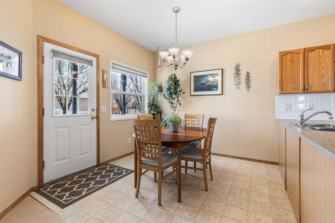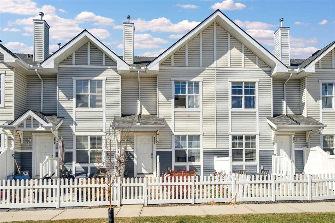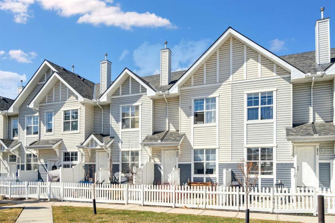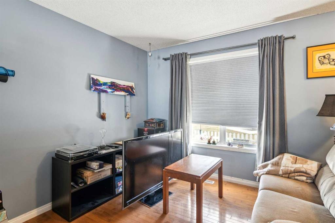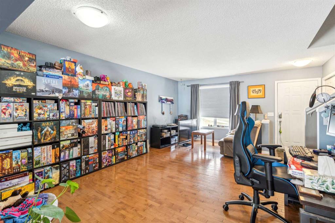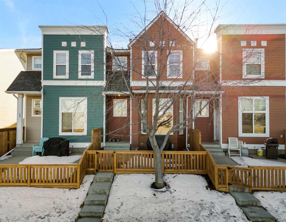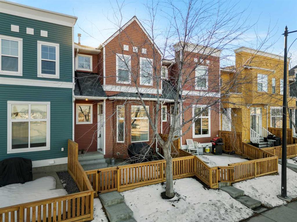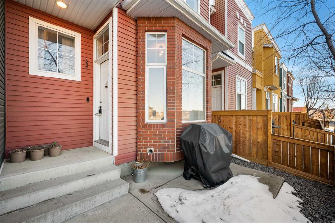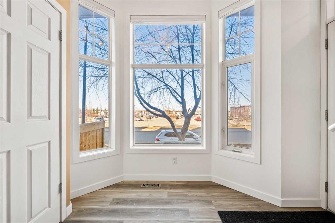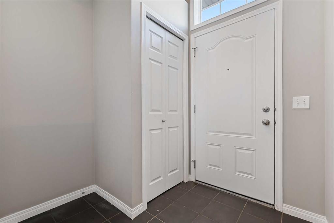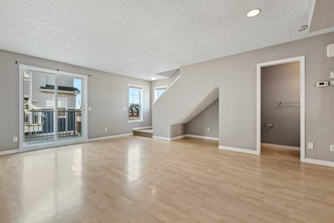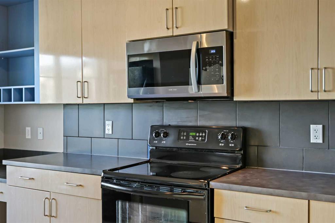183 New Brighton Point SE
Calgary T2Z 1B7
MLS® Number: A2216584
$ 424,900
2
BEDROOMS
2 + 1
BATHROOMS
1,235
SQUARE FEET
2011
YEAR BUILT
Welcome to this well-maintained 3-storey townhome in the heart of family-friendly New Brighton—where modern living meets community charm! Ideally situated backing onto a peaceful courtyard and green space, this thoughtfully designed home offers both comfort and convenience in one of Calgary SE’s most desirable neighbourhoods. The main entrance opens to a spacious double tandem garage with room for two vehicles, plus an extra storage area and access to a separate back entrance—ideal for bikes, bins, or extra gear. Upstairs, the main living level features an open-concept layout with a central dining room, perfect for everyday living or entertaining. The living room is bright and welcoming, while the stylish kitchen offers plenty of counter and cabinet space, granite countertops, and a mix of stainless steel and black appliances. Durable tile and laminate floors run throughout the main level, and a convenient 2-piece bath completes the space. Step out through the patio doors onto your private balcony, where you can enjoy morning coffee or evening sunsets overlooking the lush courtyard. The top floor offers a dual-primary layout with two generously sized bedrooms—each with its own 4-piece ensuite featuring a tub/shower combo. One bedroom includes a spacious walk-in closet, and the convenient upper-level laundry adds to the home's practical appeal. Low condo fees mean less maintenance and more time to enjoy the incredible amenities that make New Brighton so special. Residents have access to the New Brighton Club with a splash park, skating rink, tennis courts, and year-round community events. You're also just minutes from schools, shopping, restaurants, and easy access to major roads. Whether you're a first-time buyer, investor, or looking for a low-maintenance lifestyle, this turnkey home checks all the boxes! Ready to move in—just bring your suitcase.
| COMMUNITY | New Brighton |
| PROPERTY TYPE | Row/Townhouse |
| BUILDING TYPE | Five Plus |
| STYLE | 3 Storey |
| YEAR BUILT | 2011 |
| SQUARE FOOTAGE | 1,235 |
| BEDROOMS | 2 |
| BATHROOMS | 3.00 |
| BASEMENT | None |
| AMENITIES | |
| APPLIANCES | Dishwasher, Dryer, Electric Stove, Microwave Hood Fan, Refrigerator, Washer, Window Coverings |
| COOLING | None |
| FIREPLACE | N/A |
| FLOORING | Carpet, Ceramic Tile, Laminate |
| HEATING | Forced Air, Natural Gas |
| LAUNDRY | Upper Level |
| LOT FEATURES | Back Lane, Backs on to Park/Green Space, Low Maintenance Landscape, Rectangular Lot |
| PARKING | Single Garage Attached, Tandem |
| RESTRICTIONS | Pet Restrictions or Board approval Required |
| ROOF | Asphalt Shingle |
| TITLE | Fee Simple |
| BROKER | RE/MAX First |
| ROOMS | DIMENSIONS (m) | LEVEL |
|---|---|---|
| Furnace/Utility Room | 3`3" x 10`3" | Lower |
| 2pc Bathroom | 4`7" x 5`1" | Main |
| Kitchen | 10`7" x 16`11" | Main |
| Dining Room | 10`7" x 8`1" | Main |
| Living Room | 14`2" x 11`0" | Main |
| Bedroom | 11`9" x 10`1" | Upper |
| 4pc Ensuite bath | 7`1" x 8`2" | Upper |
| 4pc Ensuite bath | 7`1" x 8`3" | Upper |
| Bedroom - Primary | 14`3" x 13`9" | Upper |

