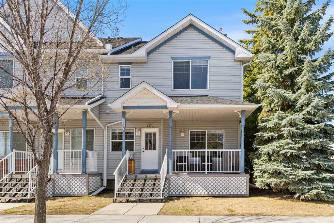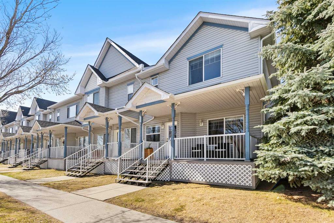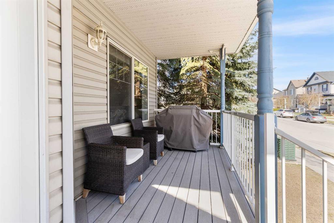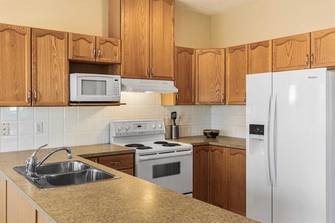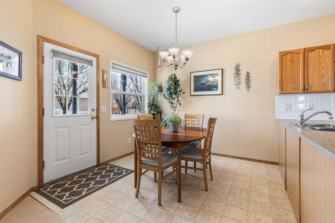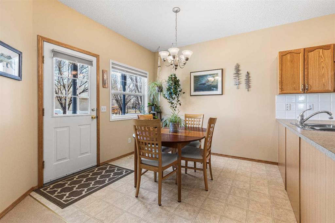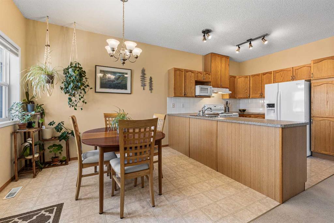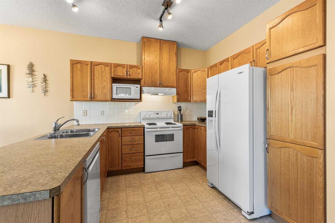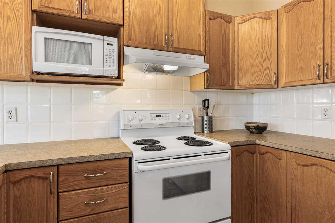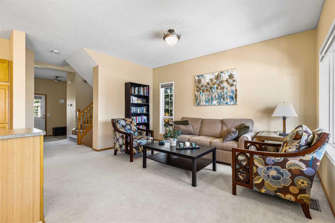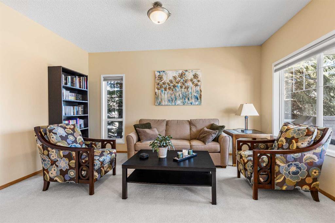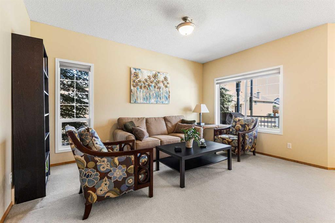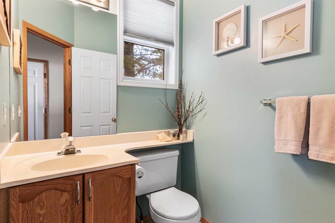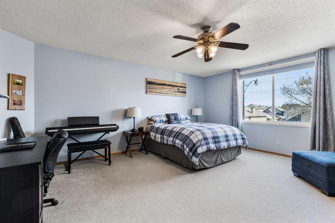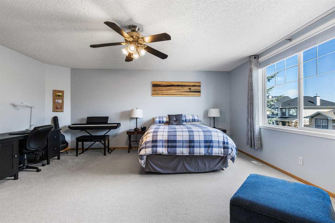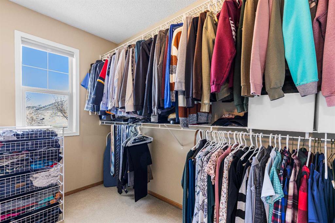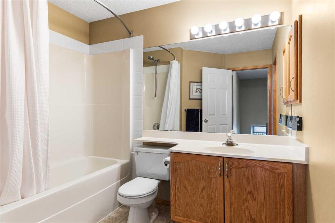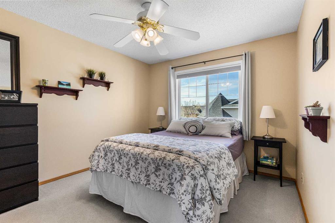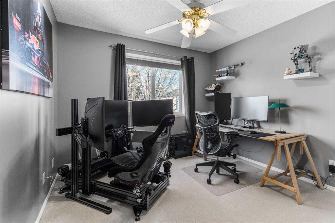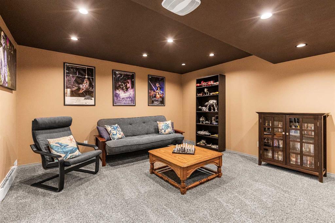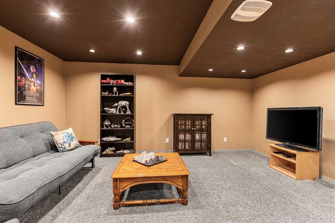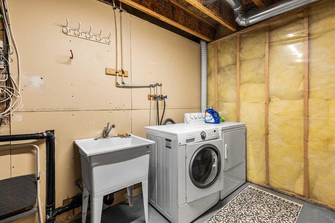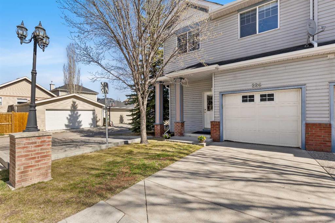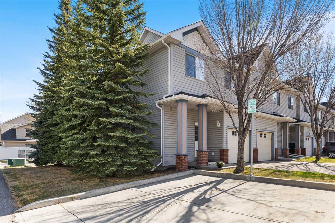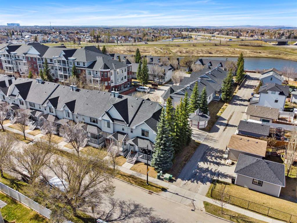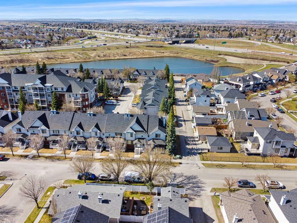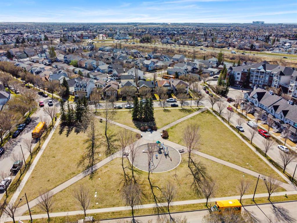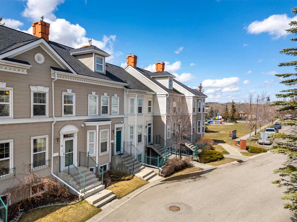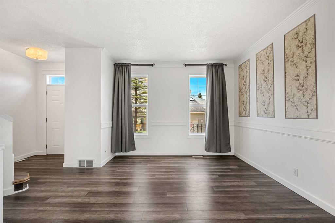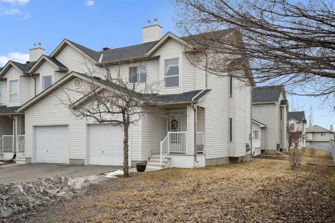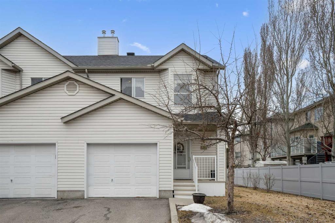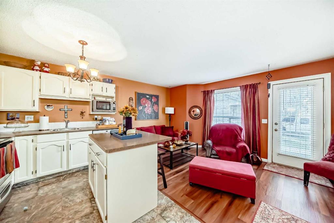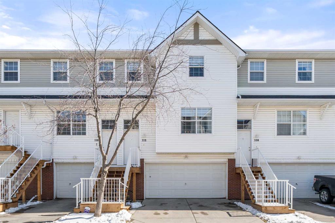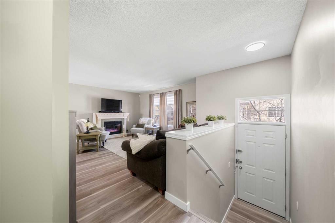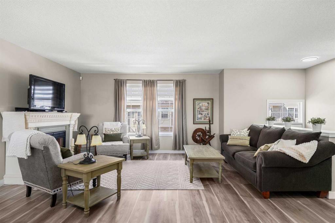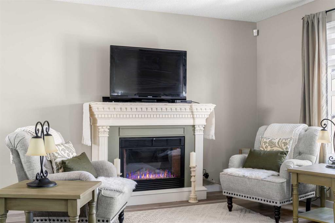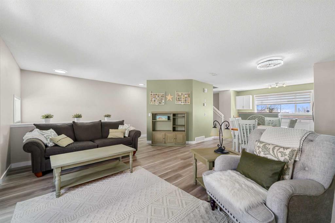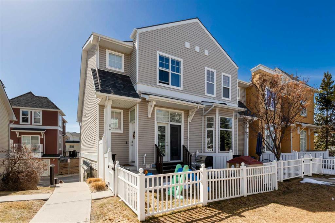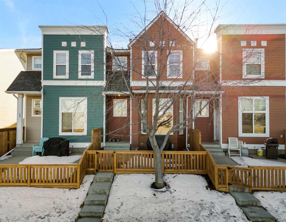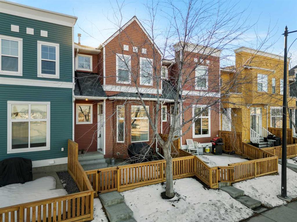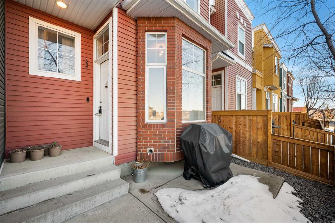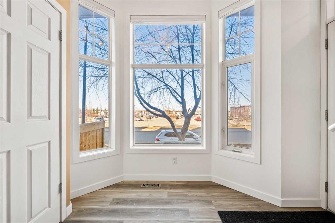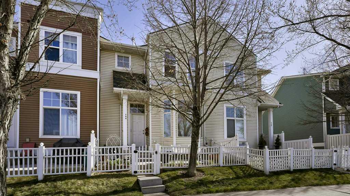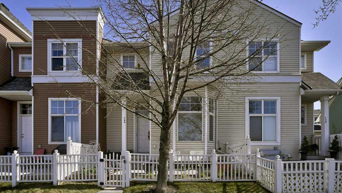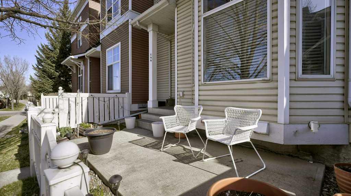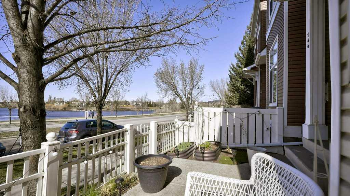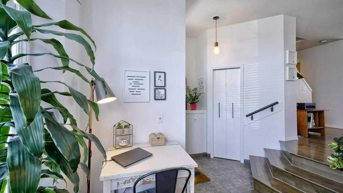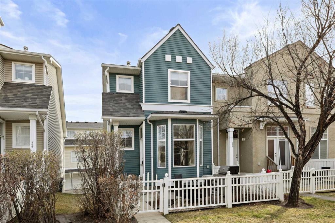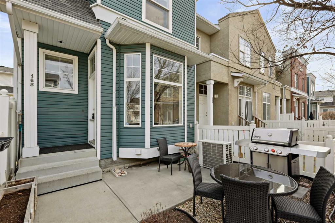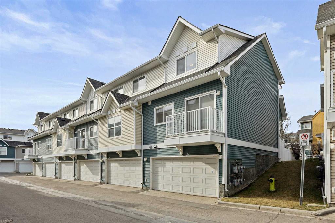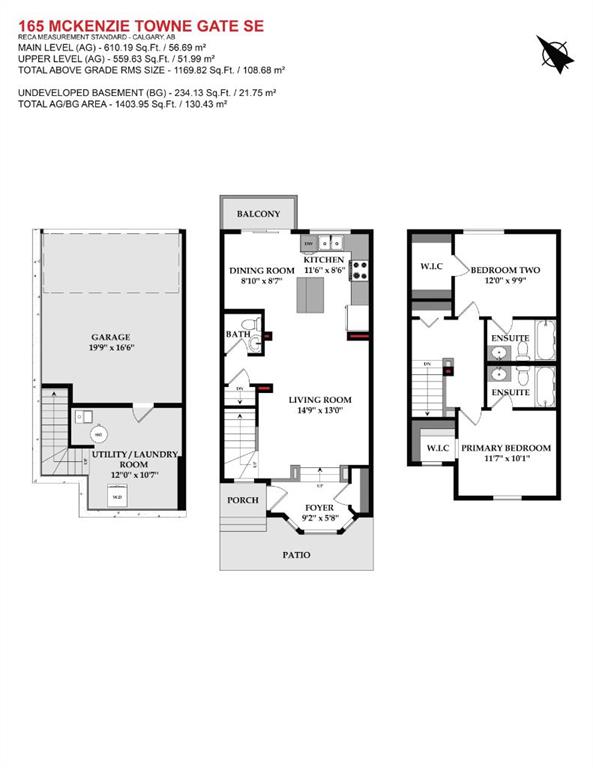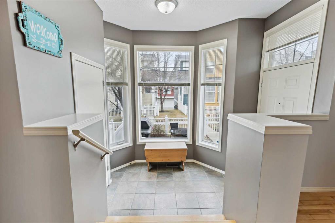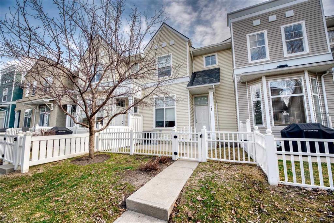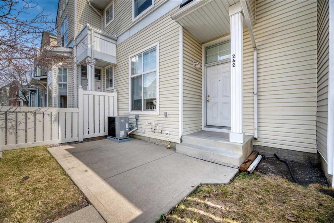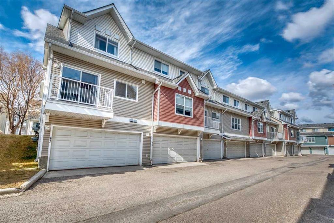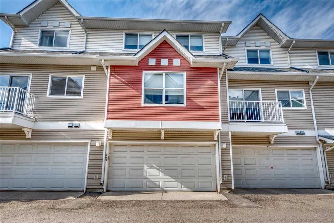226 Prestwick Landing SE
Calgary T2Z 3Z7
MLS® Number: A2216442
$ 425,000
3
BEDROOMS
1 + 1
BATHROOMS
1,472
SQUARE FEET
2001
YEAR BUILT
OPEN HOUSE MAY 4, 1-3PM. Welcome to this beautifully cared-for 3-bedroom, 1.5-bathroom corner townhome in the sought-after community of McKenzie Towne! This home shines with pride of ownership and offers everything you need for comfortable, stylish living. Step inside to find a spacious and functional layout, featuring a large kitchen area with plenty of counter space, perfect for family meals or entertaining guests. Relax on the charming front porch overlooking the neighborhood or enjoy the added convenience of a single car attached garage. Upstairs, the massive primary bedroom with a generous walk-in closet is a true retreat, while two additional bedrooms offer flexibility for family, guests, or a home office. The fully finished basement provides an ideal hangout space, plus a large storage room keeps everything organized and out of sight. Located across from green space, this home puts you just steps away from beautiful parks, walking paths, and all the fantastic amenities McKenzie Towne has to offer, including shops, restaurants, and schools. This is a perfect opportunity for first-time buyers, families, or investors — a true gem you won’t want to miss
| COMMUNITY | McKenzie Towne |
| PROPERTY TYPE | Row/Townhouse |
| BUILDING TYPE | Five Plus |
| STYLE | 2 Storey |
| YEAR BUILT | 2001 |
| SQUARE FOOTAGE | 1,472 |
| BEDROOMS | 3 |
| BATHROOMS | 2.00 |
| BASEMENT | Finished, Full |
| AMENITIES | |
| APPLIANCES | Dishwasher, Electric Stove, Microwave, Refrigerator, Washer/Dryer |
| COOLING | None |
| FIREPLACE | N/A |
| FLOORING | Carpet, Linoleum |
| HEATING | Forced Air |
| LAUNDRY | Lower Level |
| LOT FEATURES | Landscaped, Other |
| PARKING | Single Garage Attached |
| RESTRICTIONS | None Known |
| ROOF | Asphalt Shingle |
| TITLE | Fee Simple |
| BROKER | Real Broker |
| ROOMS | DIMENSIONS (m) | LEVEL |
|---|---|---|
| Game Room | 13`9" x 8`3" | Basement |
| Storage | 9`4" x 9`5" | Basement |
| Furnace/Utility Room | 6`2" x 15`0" | Basement |
| 2pc Bathroom | 5`7" x 4`9" | Main |
| Dinette | 9`2" x 9`10" | Main |
| Foyer | 8`1" x 9`1" | Main |
| Kitchen | 9`2" x 9`9" | Main |
| Living Room | 12`1" x 17`3" | Main |
| 4pc Bathroom | 7`9" x 8`3" | Upper |
| Bedroom | 10`6" x 12`0" | Upper |
| Bedroom | 10`5" x 12`4" | Upper |
| Bedroom - Primary | 15`9" x 17`5" | Upper |
| Walk-In Closet | 5`3" x 11`11" | Upper |

