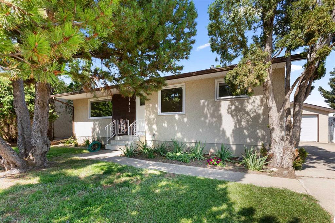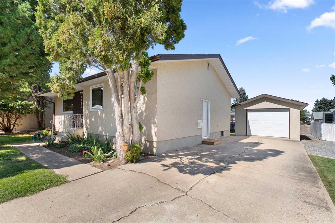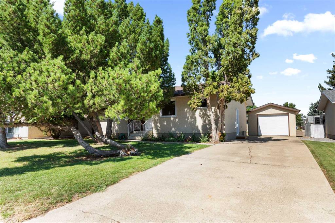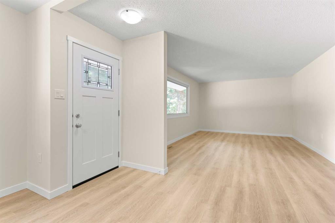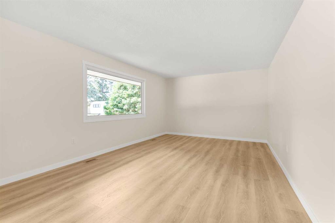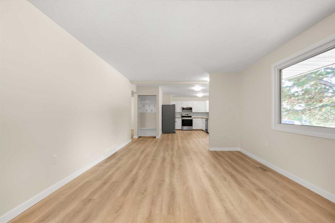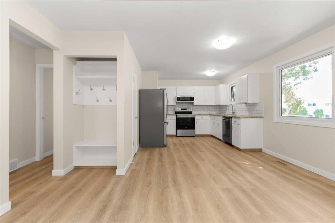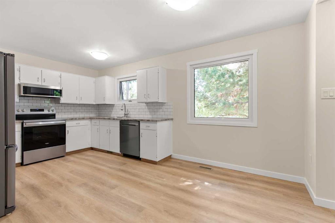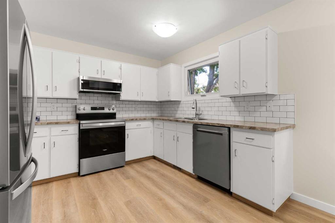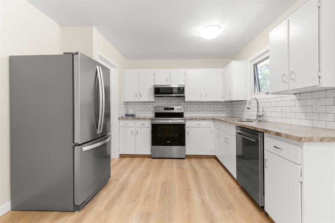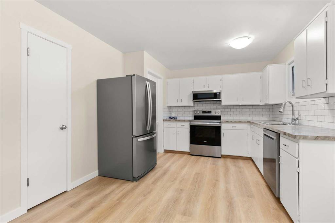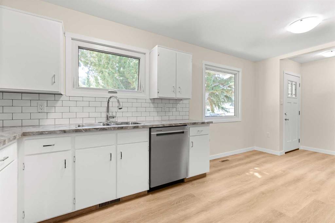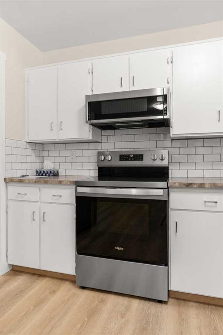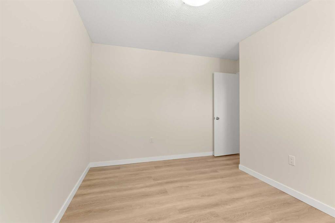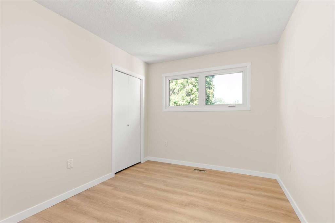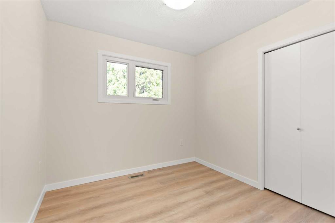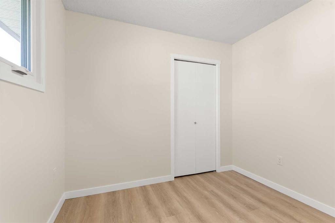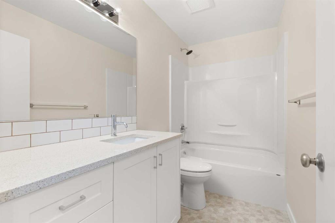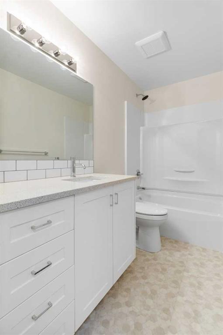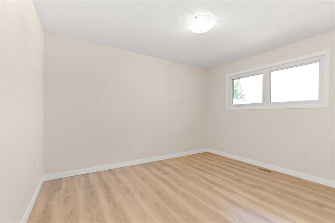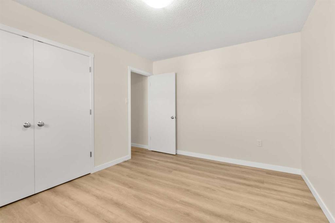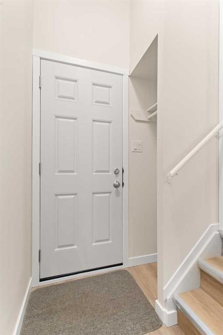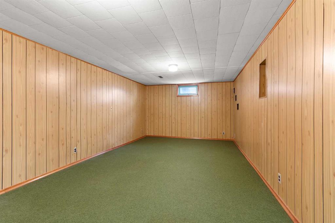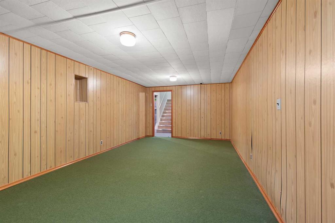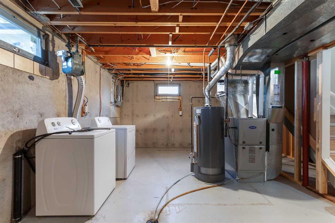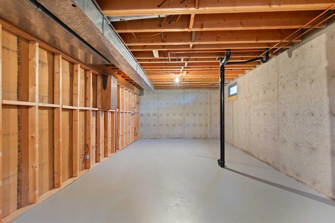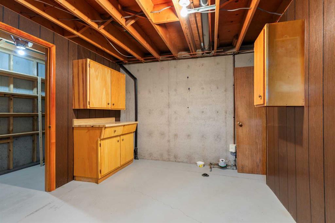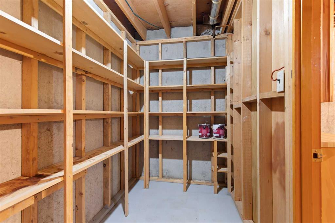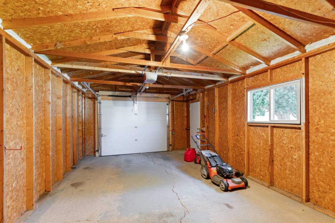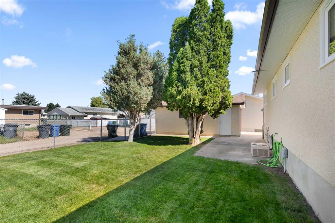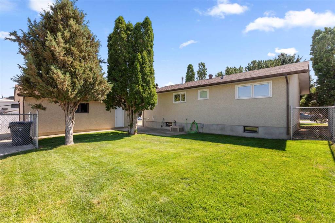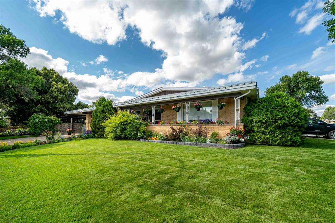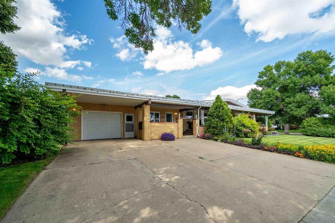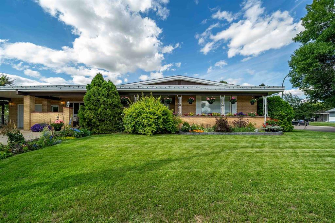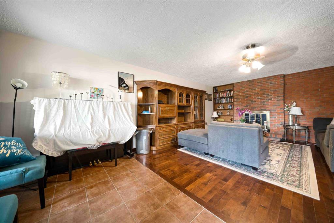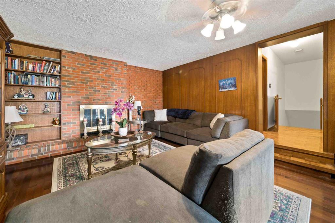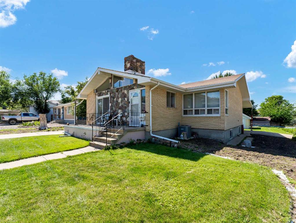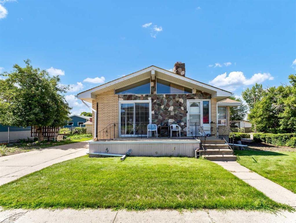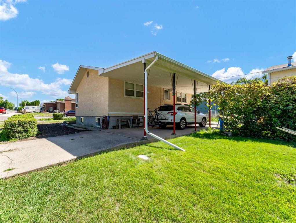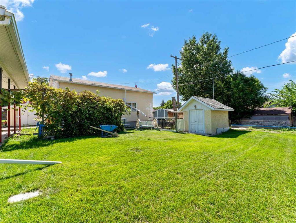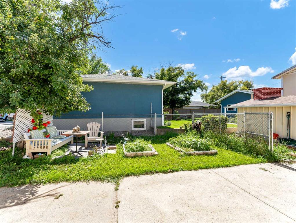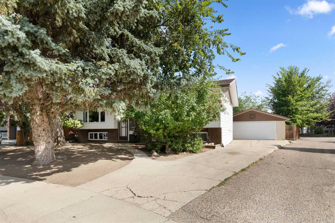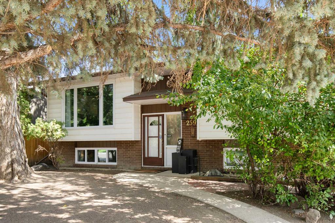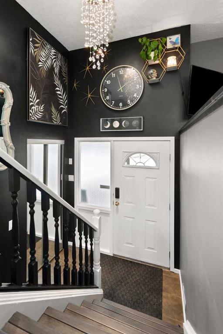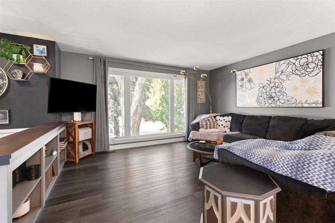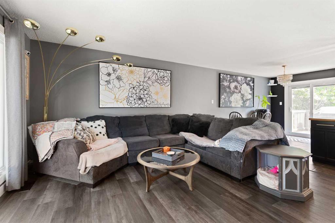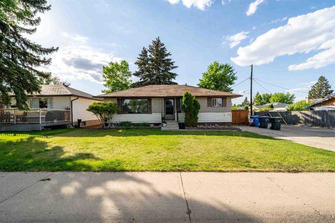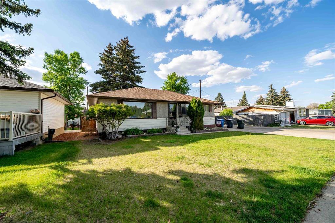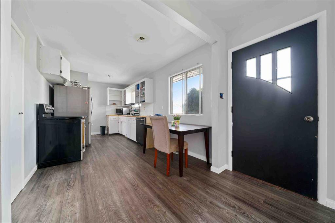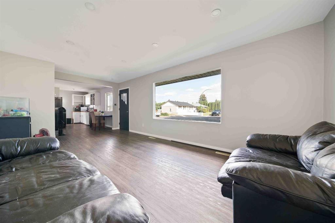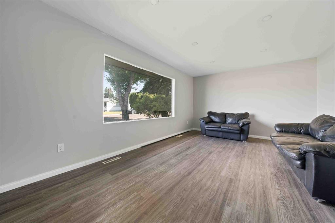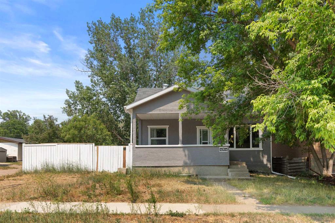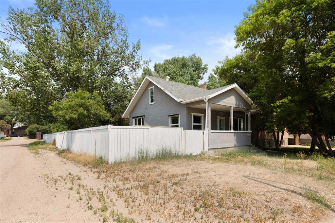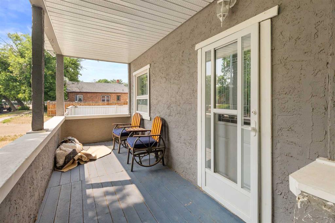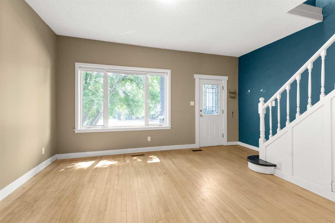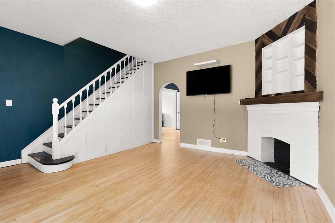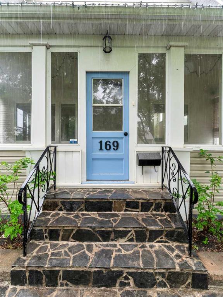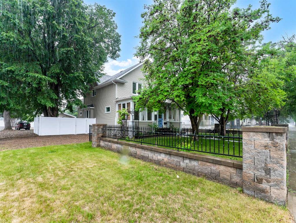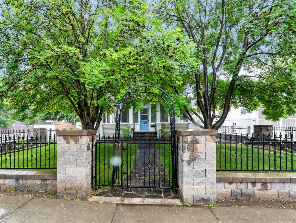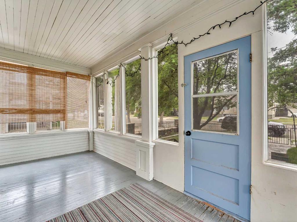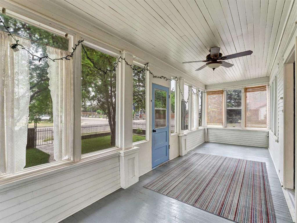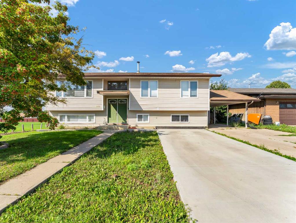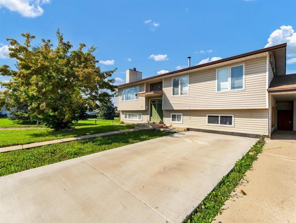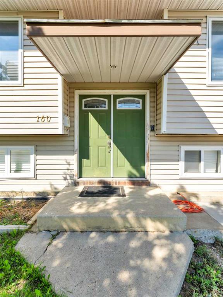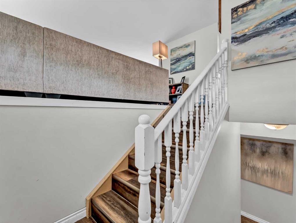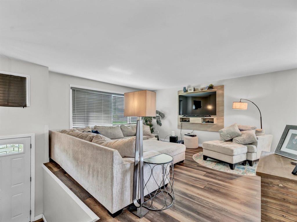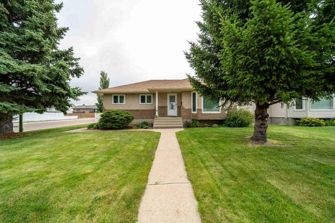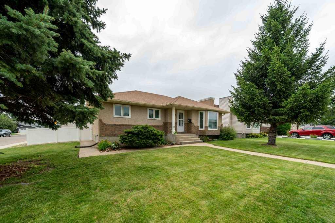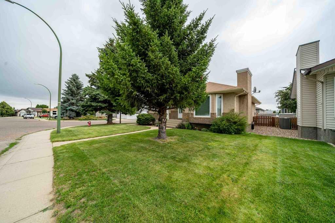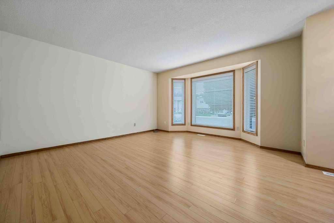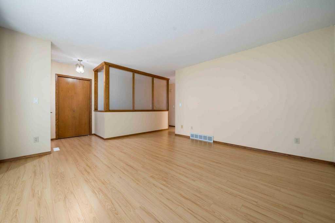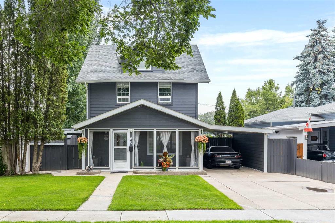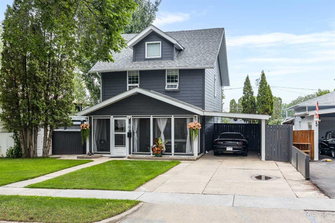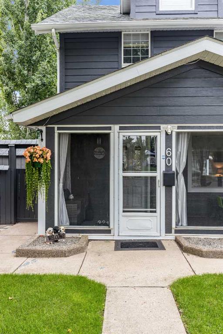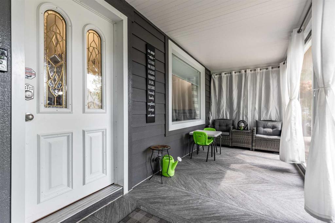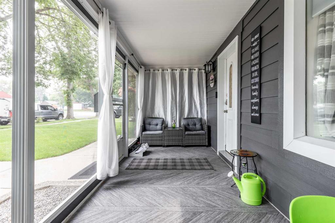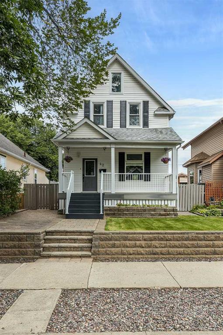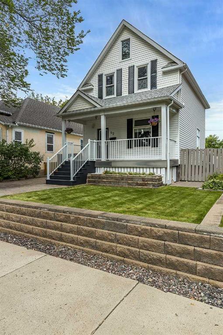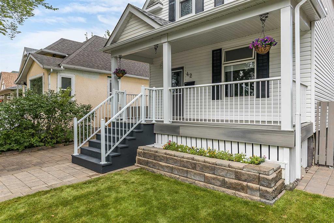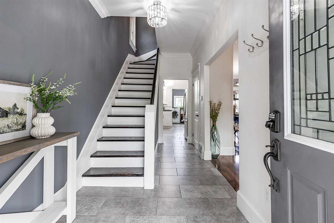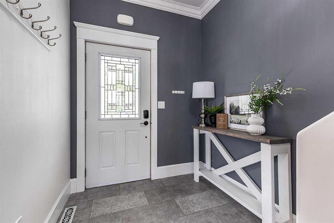1804 17 Street SE
Medicine Hat T1A 2B2
MLS® Number: A2251244
$ 390,000
3
BEDROOMS
1 + 0
BATHROOMS
1,076
SQUARE FEET
1972
YEAR BUILT
Welcome to this beautifully updated 3-bedroom, 1-bath bungalow offering 1,076 sq ft of comfortable, move-in-ready living space. With a fresh, modern feel and quality upgrades throughout, this home is perfect for those seeking style, efficiency, and potential. Enjoy cooking and entertaining in the completely renovated kitchen, featuring brand-new appliances, contemporary finishes, and smart layout. Natural light fills the space through new triple-glazed windows, complemented by new doors that add both function and aesthetic appeal. Energy efficiency is top of mind with a high-efficiency furnace and new hot water tank, providing year-round comfort and peace of mind. The basement is partially finished, offering a blank canvas ready for your personal touch—create the space you've always envisioned, whether it's a rec room, guest suite, or hobby area. Outside, the meticulously landscaped yard offers great curb appeal and a peaceful retreat, while the single detached garage adds convenience and extra storage. This home combines modern upgrades with opportunity for customization—truly a rare find in a mature neighborhood.
| COMMUNITY | Crestwood-Norwood |
| PROPERTY TYPE | Detached |
| BUILDING TYPE | House |
| STYLE | Bungalow |
| YEAR BUILT | 1972 |
| SQUARE FOOTAGE | 1,076 |
| BEDROOMS | 3 |
| BATHROOMS | 1.00 |
| BASEMENT | Full, Partially Finished |
| AMENITIES | |
| APPLIANCES | Dishwasher, Dryer, Microwave, Refrigerator, Stove(s), Washer |
| COOLING | Central Air |
| FIREPLACE | N/A |
| FLOORING | Carpet, Linoleum, Vinyl Plank |
| HEATING | Forced Air |
| LAUNDRY | In Basement |
| LOT FEATURES | Back Yard, Front Yard, Landscaped |
| PARKING | Single Garage Detached |
| RESTRICTIONS | None Known |
| ROOF | Asphalt Shingle |
| TITLE | Fee Simple |
| BROKER | EXP REALTY |
| ROOMS | DIMENSIONS (m) | LEVEL |
|---|---|---|
| Laundry | 14`11" x 15`8" | Basement |
| Family Room | 22`11" x 12`3" | Basement |
| Flex Space | 22`11" x 11`8" | Basement |
| Living Room | 21`7" x 12`3" | Main |
| Bedroom | 10`4" x 12`7" | Main |
| 4pc Bathroom | 4`11" x 8`11" | Main |
| Bedroom | 8`10" x 8`11" | Main |
| Bedroom - Primary | 11`3" x 12`7" | Main |
| Living/Dining Room Combination | 17`1" x 13`11" | Main |

