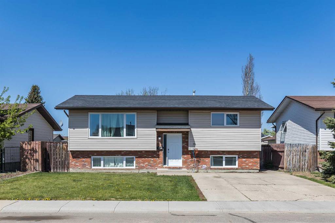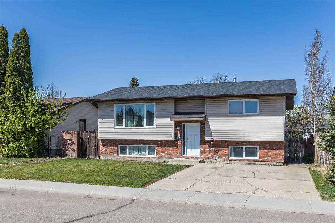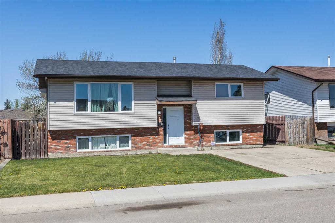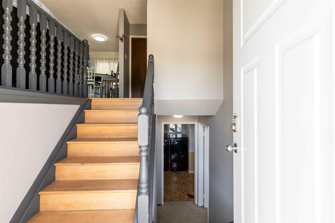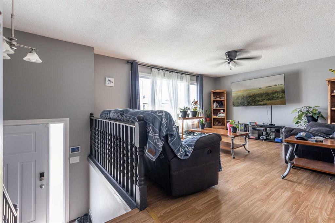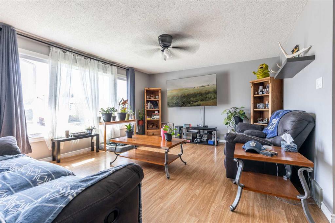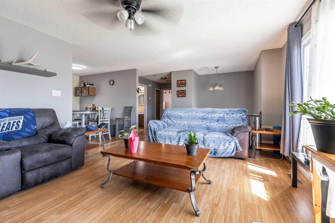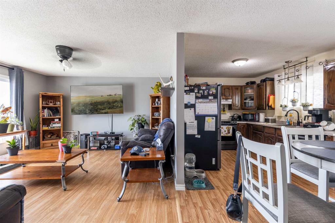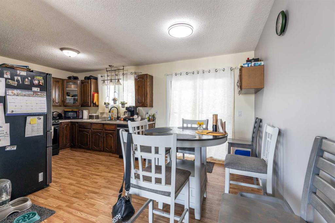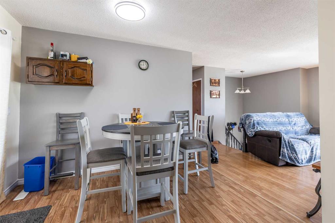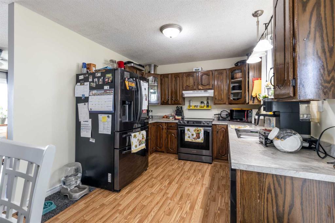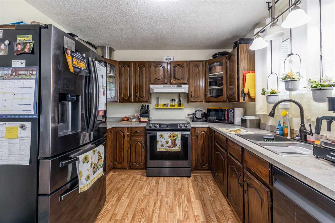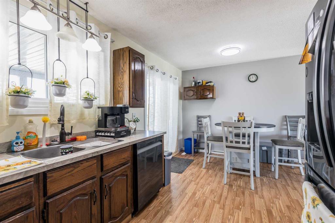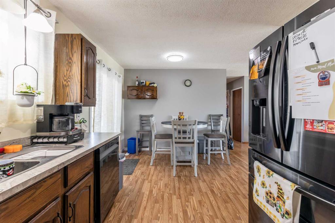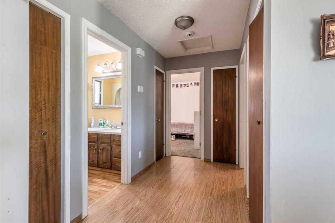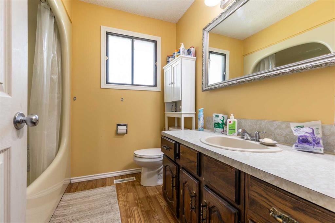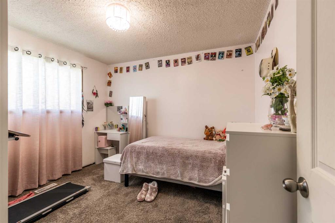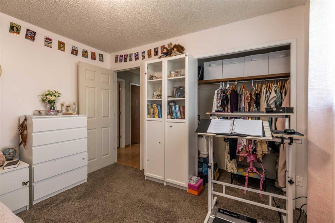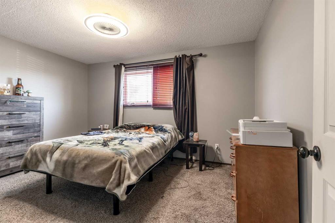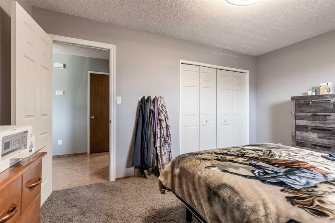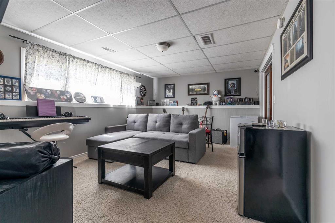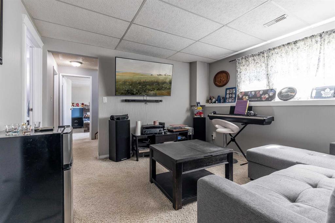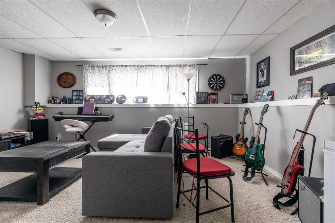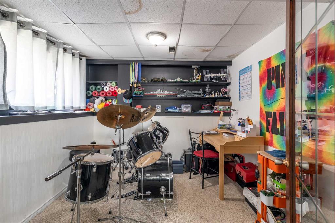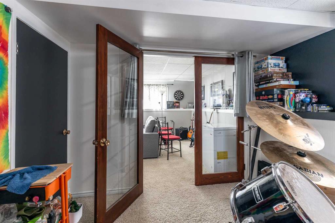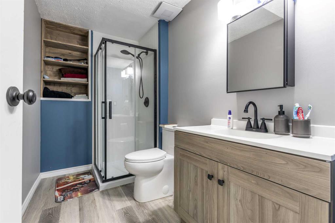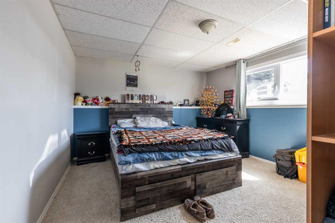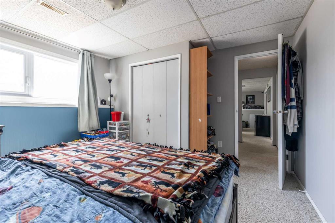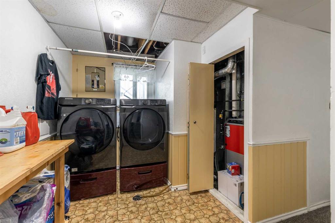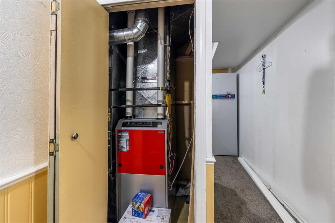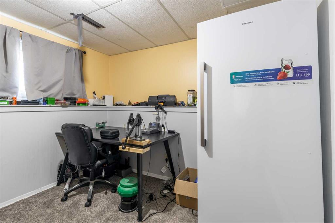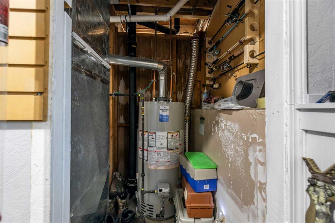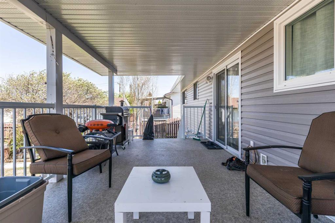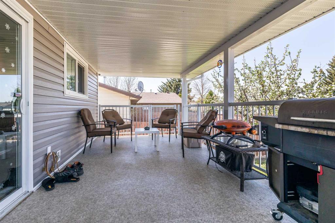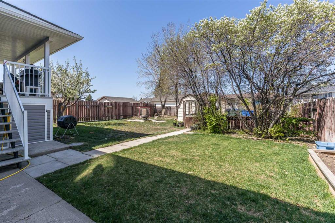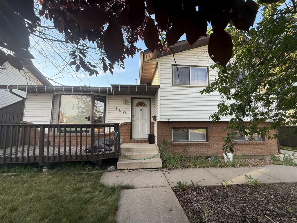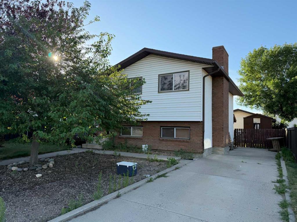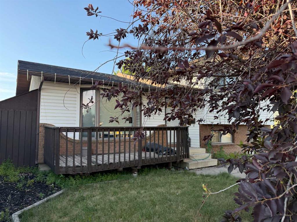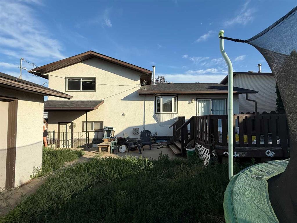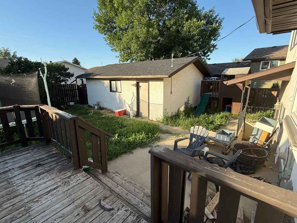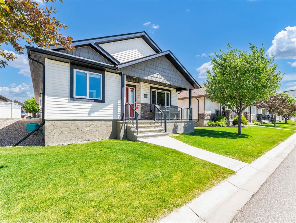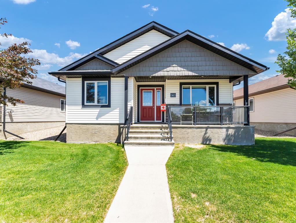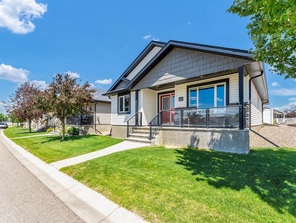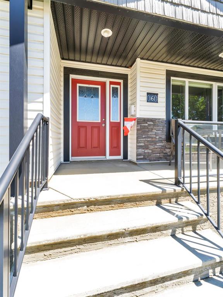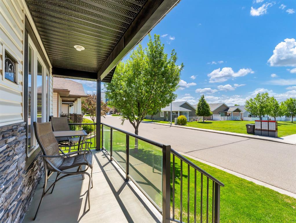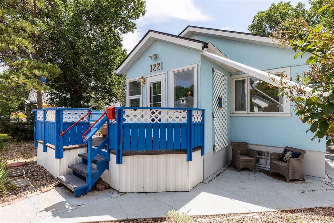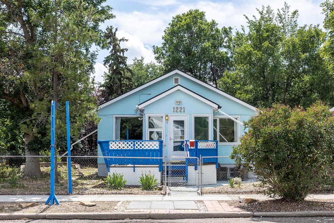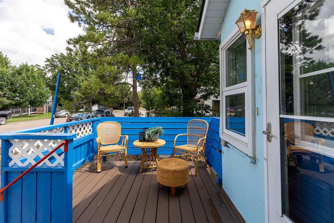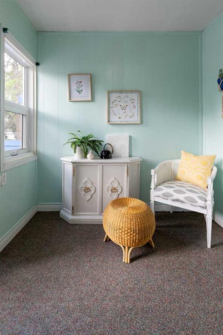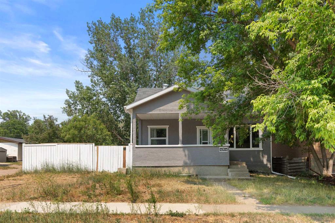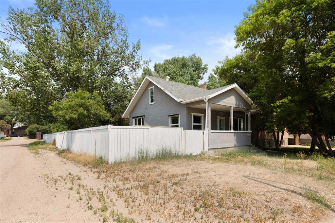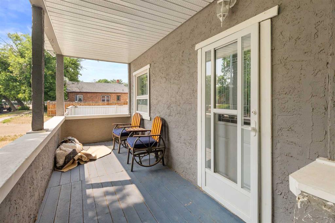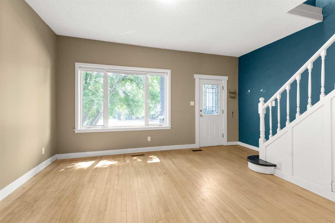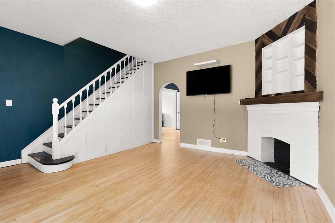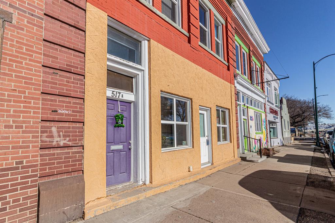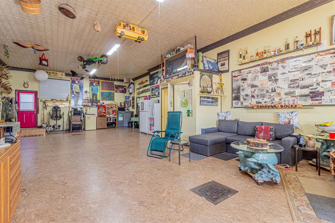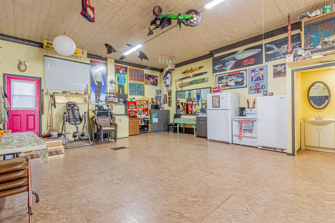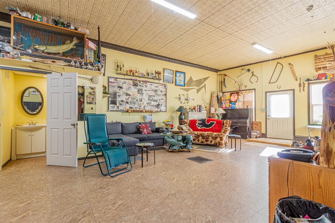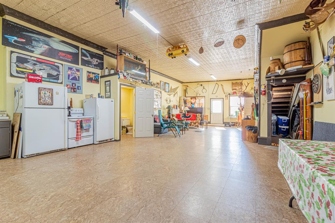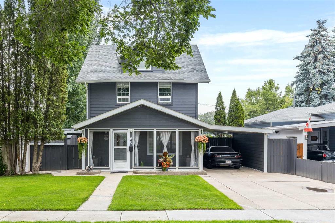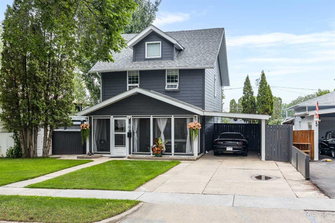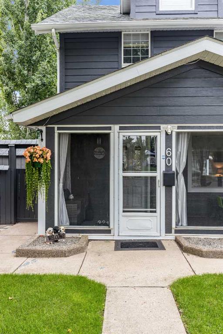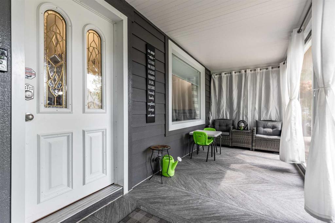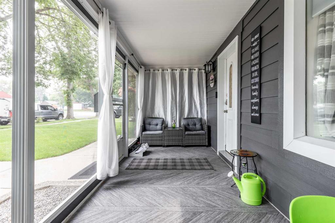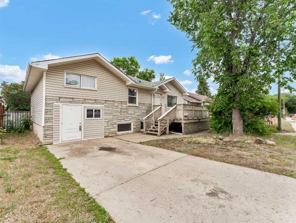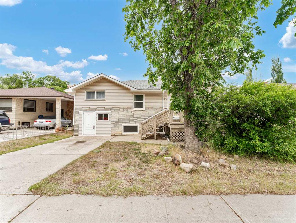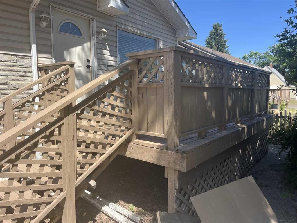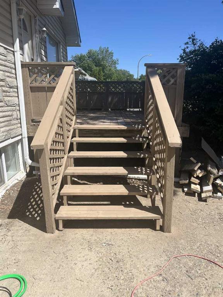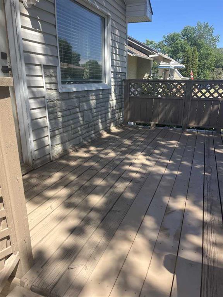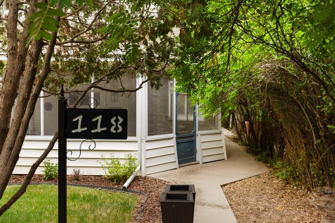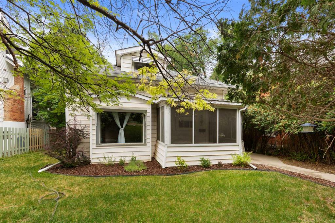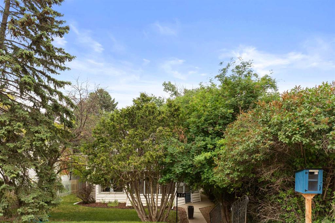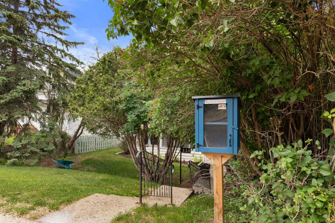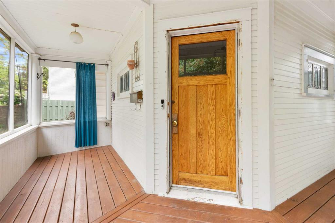18 Elder Avenue SE
Medicine Hat T1B 2W8
MLS® Number: A2222782
$ 339,900
3
BEDROOMS
2 + 0
BATHROOMS
1980
YEAR BUILT
Welcome to 18 Elder Avenue SE! Located in a peaceful, family-oriented neighbourhood, this updated bilevel home offers the perfect combination of space, comfort, and convenience. Boasting 3 bedrooms plus a bonus room (which can easily serve as a 4th bedroom), 2 bathrooms, and a spacious layout, it’s ideal for families or those looking for extra room to grow. Some recent updates include: Roof 2020, All Appliances 2022, Furnace 2022, All Front Windows and Doors 2023, Stand up Freezer 2024, Central A/C 2024, Hot Water Tank 2025, Downstairs Bathroom 2025, Duct Cleaning 2025, and New Sprinklers and Flower Beds in Front 2025. The large covered back deck is ideal for outdoor entertaining, while the expansive yard provides ample room for future development. The front yard has been freshly landscaped with new sprinklers and flower beds, creating excellent curb appeal. This home is just minutes from schools, parks, walking paths, and shopping, offering the perfect blend of everyday convenience. With recent updates throughout, it’s truly move-in ready. Don’t miss out on this fantastic opportunity!
| COMMUNITY | Ross Glen |
| PROPERTY TYPE | Detached |
| BUILDING TYPE | House |
| STYLE | Bi-Level |
| YEAR BUILT | 1980 |
| SQUARE FOOTAGE | 971 |
| BEDROOMS | 3 |
| BATHROOMS | 2.00 |
| BASEMENT | Finished, Full |
| AMENITIES | |
| APPLIANCES | Dishwasher, Microwave, Refrigerator, Stove(s), Window Coverings |
| COOLING | Central Air |
| FIREPLACE | N/A |
| FLOORING | Carpet, Laminate, Linoleum |
| HEATING | Forced Air |
| LAUNDRY | In Basement |
| LOT FEATURES | Back Lane, Fruit Trees/Shrub(s), Lawn |
| PARKING | Concrete Driveway, Off Street |
| RESTRICTIONS | None Known |
| ROOF | Asphalt Shingle |
| TITLE | Fee Simple |
| BROKER | ROYAL LEPAGE COMMUNITY REALTY |
| ROOMS | DIMENSIONS (m) | LEVEL |
|---|---|---|
| 3pc Bathroom | 0`0" x 0`0" | Basement |
| Bedroom | 11`7" x 13`8" | Basement |
| Den | 9`8" x 9`6" | Basement |
| Den | 9`8" x 7`6" | Basement |
| Laundry | 9`8" x 6`9" | Basement |
| Game Room | 11`6" x 16`6" | Basement |
| Storage | 9`8" x 3`3" | Basement |
| Furnace/Utility Room | 6`2" x 5`3" | Basement |
| 4pc Bathroom | 0`0" x 0`0" | Main |
| Bedroom | 11`1" x 10`1" | Main |
| Dining Room | 10`1" x 7`8" | Main |
| Kitchen | 9`9" x 10`1" | Main |
| Living Room | 13`11" x 17`2" | Main |
| Bedroom - Primary | 10`4" x 14`2" | Main |

