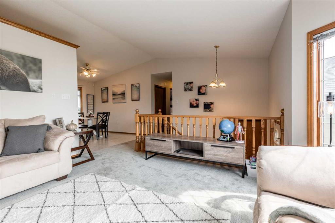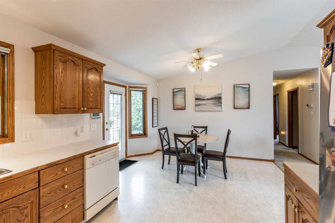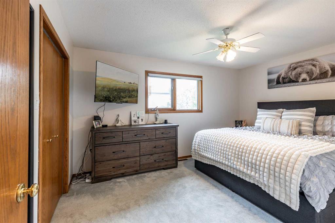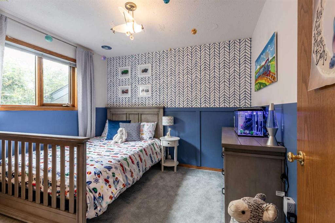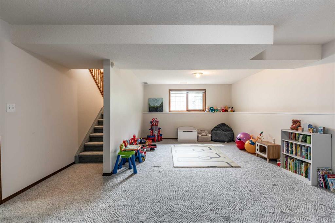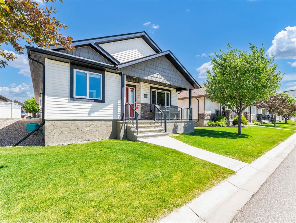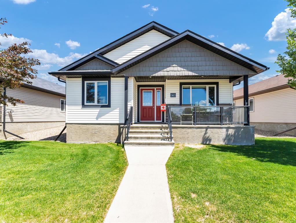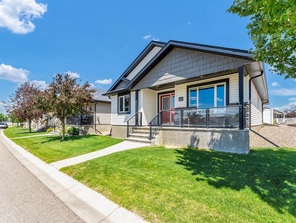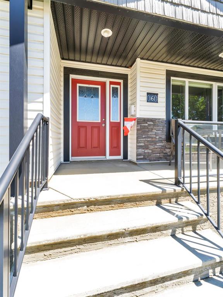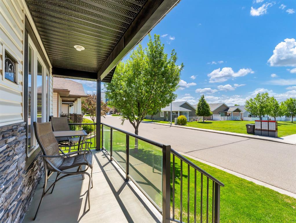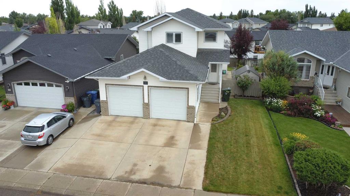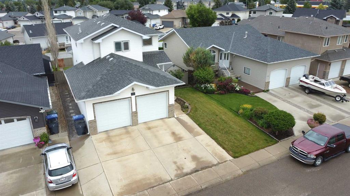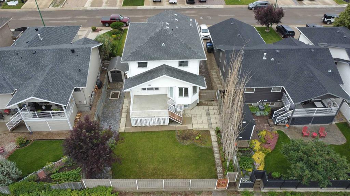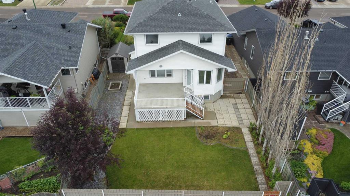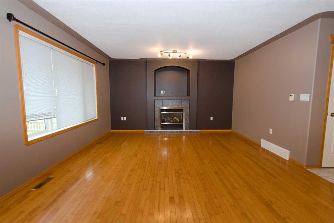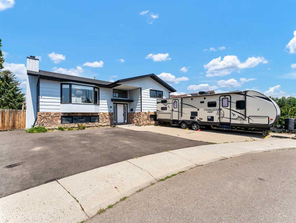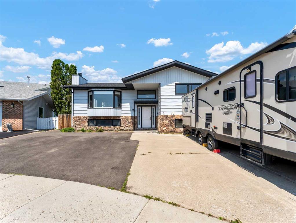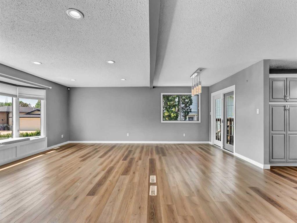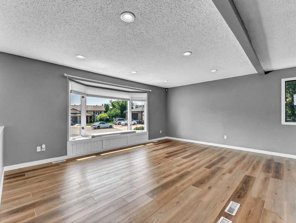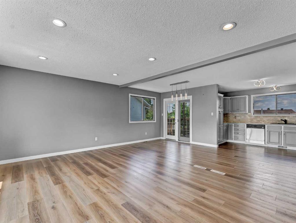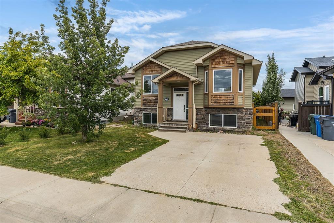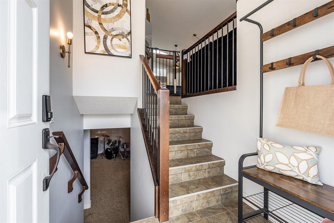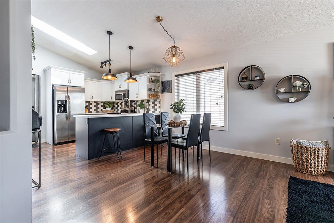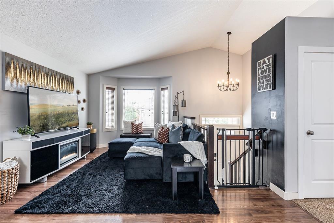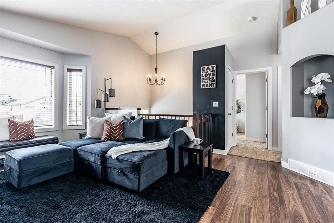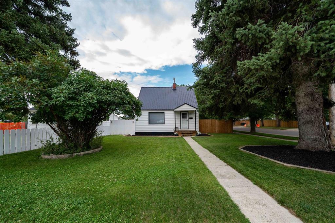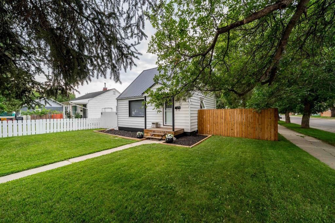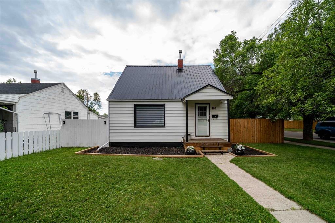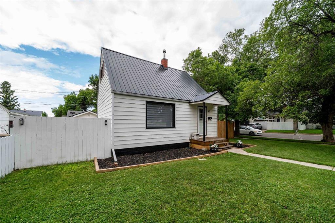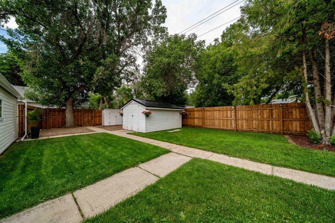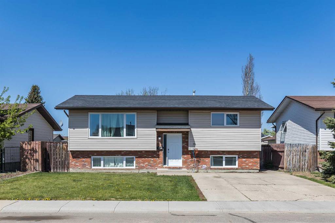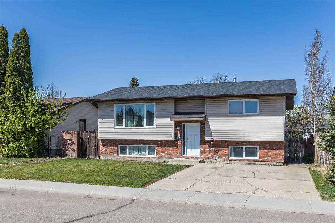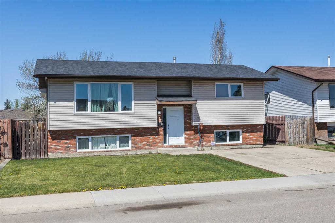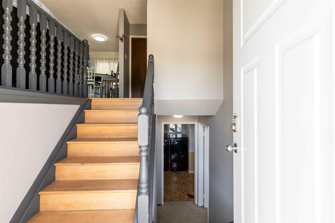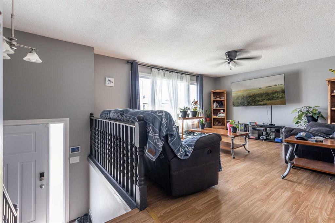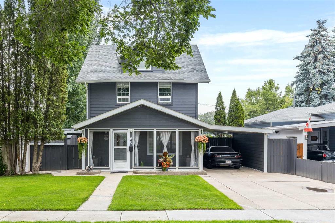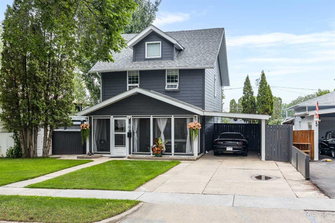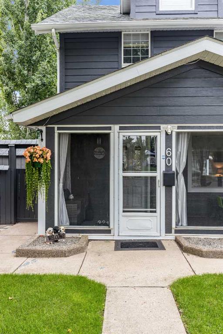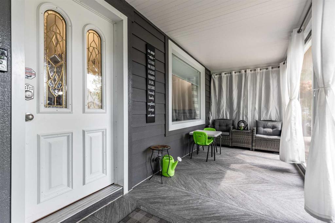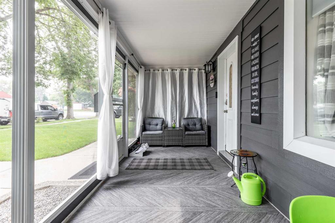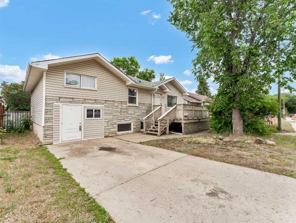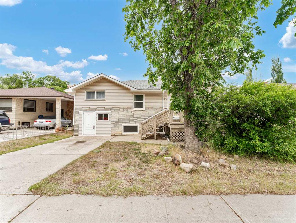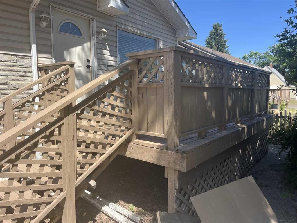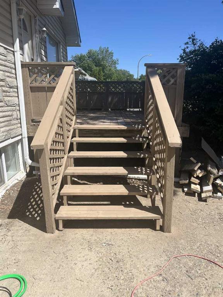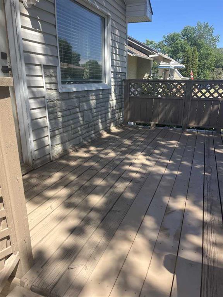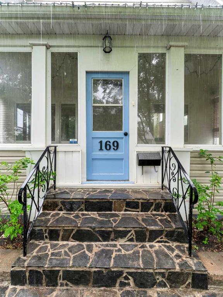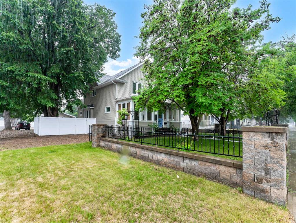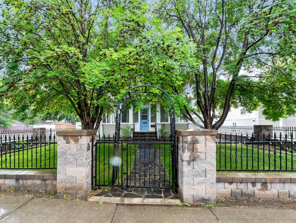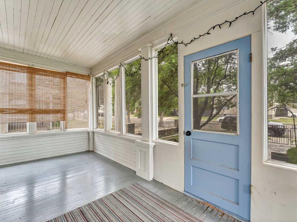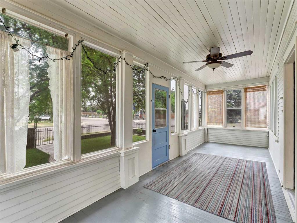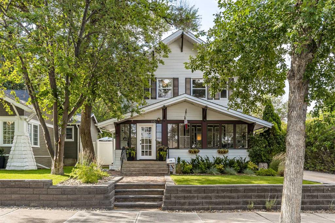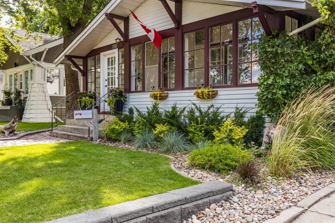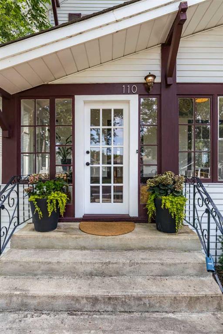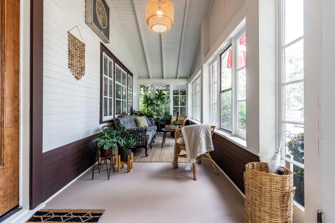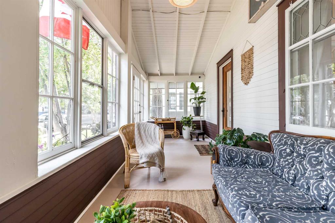2 Stafford Street SE
Medicine Hat T1B4G2
MLS® Number: A2241209
$ 399,900
2
BEDROOMS
1 + 1
BATHROOMS
1,015
SQUARE FEET
1994
YEAR BUILT
This charming bilevel is ready and waiting for your vision and personal touch. The extremely private backyard is fully landscaped, fenced and features underground sprinklers and a covered deck. Inside, the cozy living room has loads of sunlight from the big picture windows and connects to the eat in kitchen with access to the deck. Down the hall, you'll find a large primary with deep closet, a second bedroom and a full 4pc bathroom. Downstairs is home to the family room, ideal for family movie nights, as well as workshop that could be reconfigured into another bedroom. There is access to the attached 24x24 garage from the lower level, as well as a laundry room, 3pc bath awaiting the finishing touches. With so much potential, this home is a great find in a great location, near schools, playgrounds and all the south side amenities!
| COMMUNITY | SE Southridge |
| PROPERTY TYPE | Detached |
| BUILDING TYPE | House |
| STYLE | Bi-Level |
| YEAR BUILT | 1994 |
| SQUARE FOOTAGE | 1,015 |
| BEDROOMS | 2 |
| BATHROOMS | 2.00 |
| BASEMENT | Finished, Full |
| AMENITIES | |
| APPLIANCES | Dishwasher, Electric Stove, Garage Control(s), Refrigerator, Washer/Dryer, Window Coverings |
| COOLING | Central Air |
| FIREPLACE | N/A |
| FLOORING | Carpet, Linoleum |
| HEATING | Forced Air |
| LAUNDRY | In Basement |
| LOT FEATURES | Back Lane, Back Yard, Corner Lot, Landscaped, Private, Treed |
| PARKING | Double Garage Attached, Off Street |
| RESTRICTIONS | None Known |
| ROOF | Asphalt Shingle |
| TITLE | Fee Simple |
| BROKER | SOURCE 1 REALTY CORP. |
| ROOMS | DIMENSIONS (m) | LEVEL |
|---|---|---|
| Laundry | 8`2" x 11`5" | Basement |
| Family Room | 15`5" x 23`4" | Basement |
| Storage | 22`5" x 11`7" | Basement |
| Furnace/Utility Room | 10`4" x 12`0" | Basement |
| 2pc Bathroom | Basement | |
| 4pc Bathroom | Main | |
| Bedroom | 10`5" x 9`5" | Main |
| Dining Room | 8`5" x 12`11" | Main |
| Kitchen | 11`0" x 11`0" | Main |
| Living Room | 12`5" x 14`7" | Main |
| Bedroom - Primary | 14`5" x 10`10" | Main |






