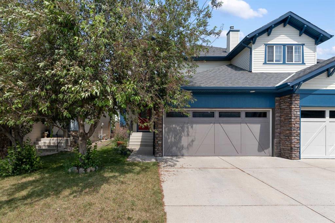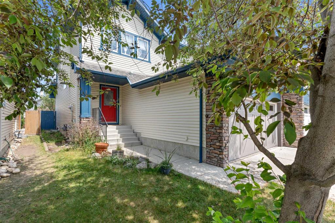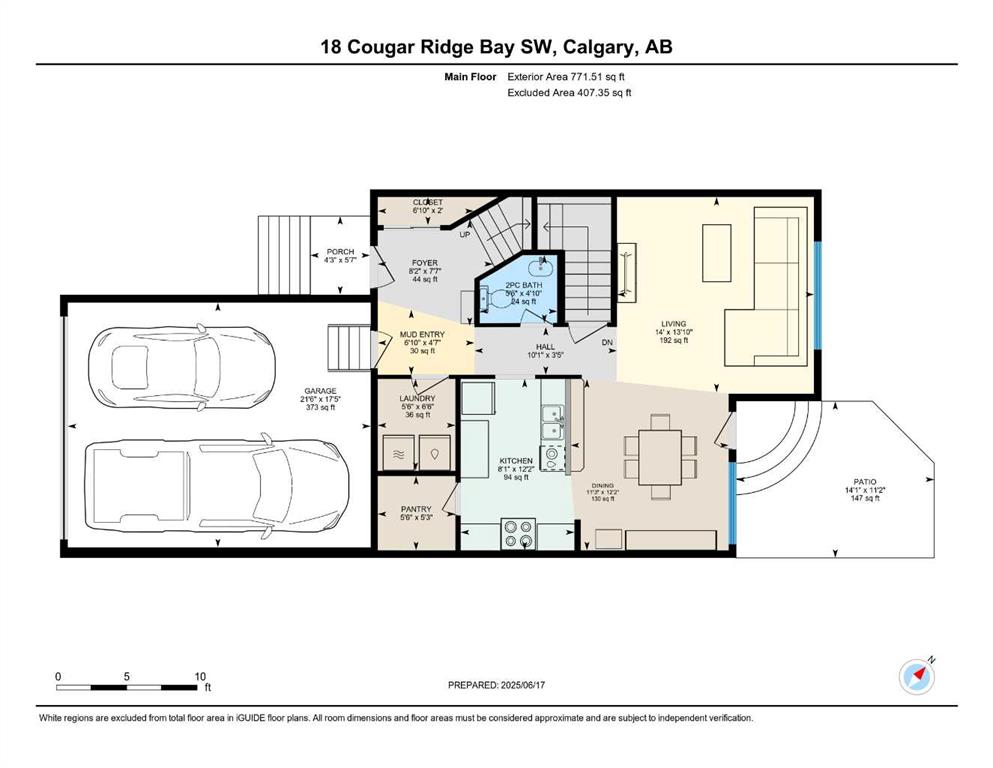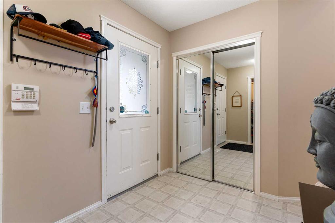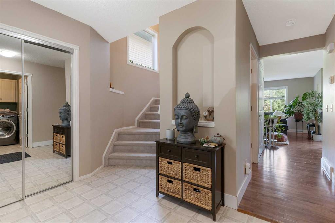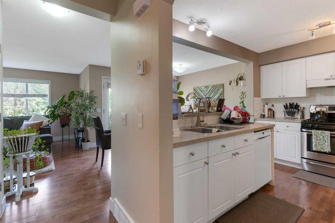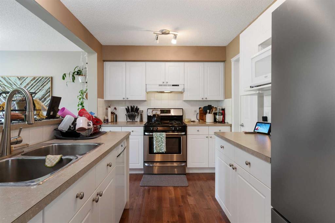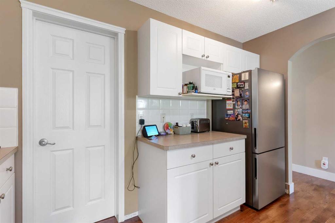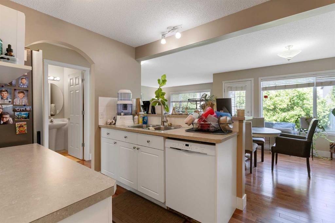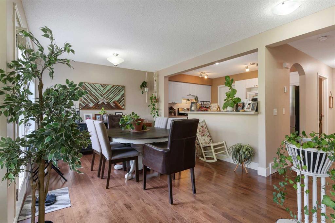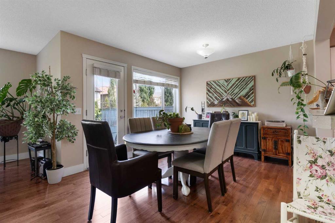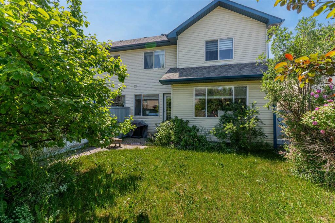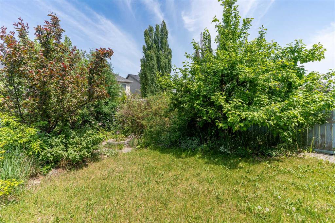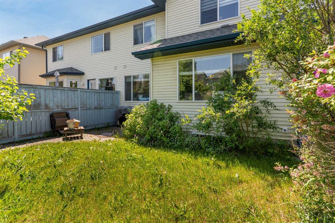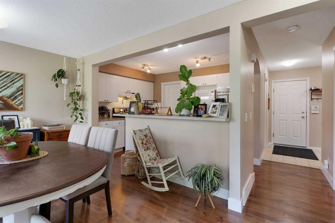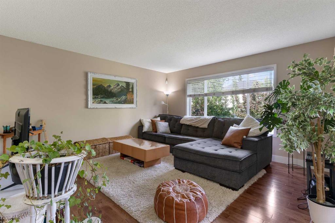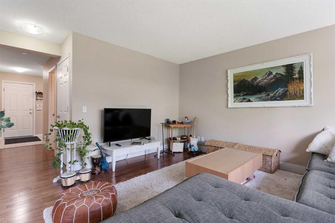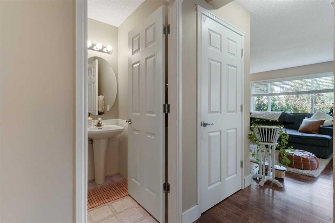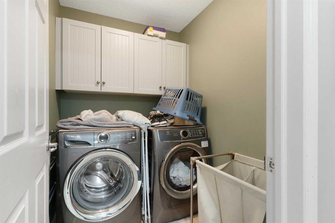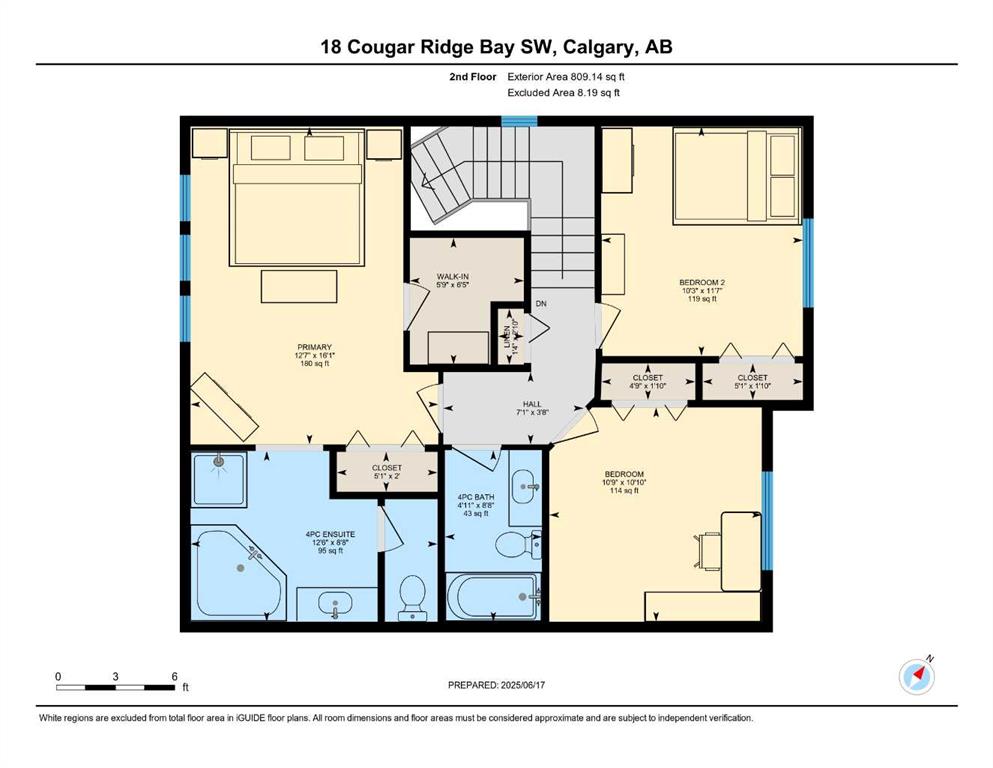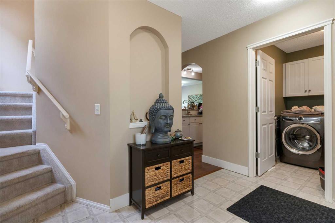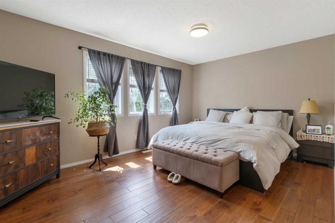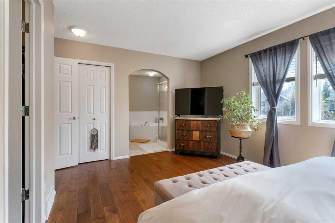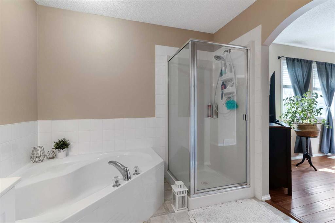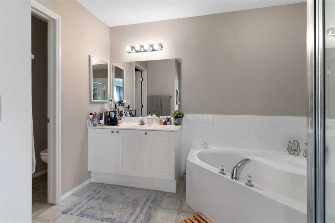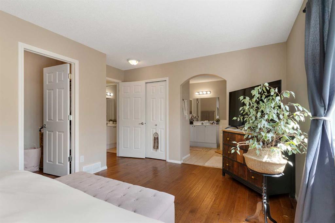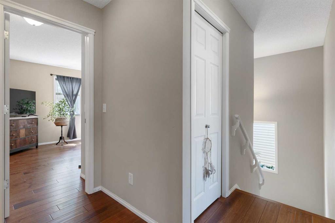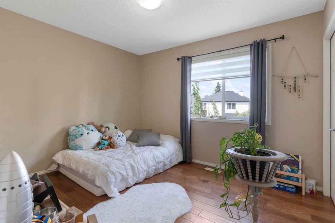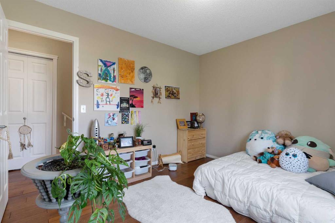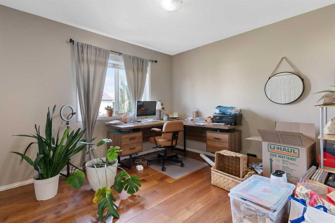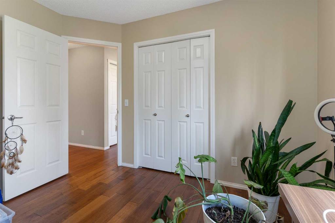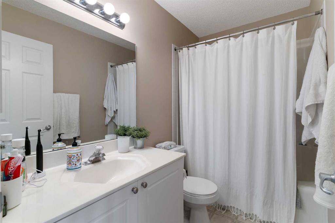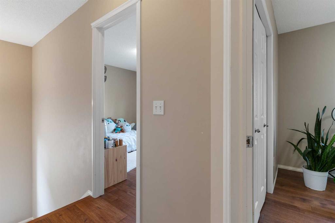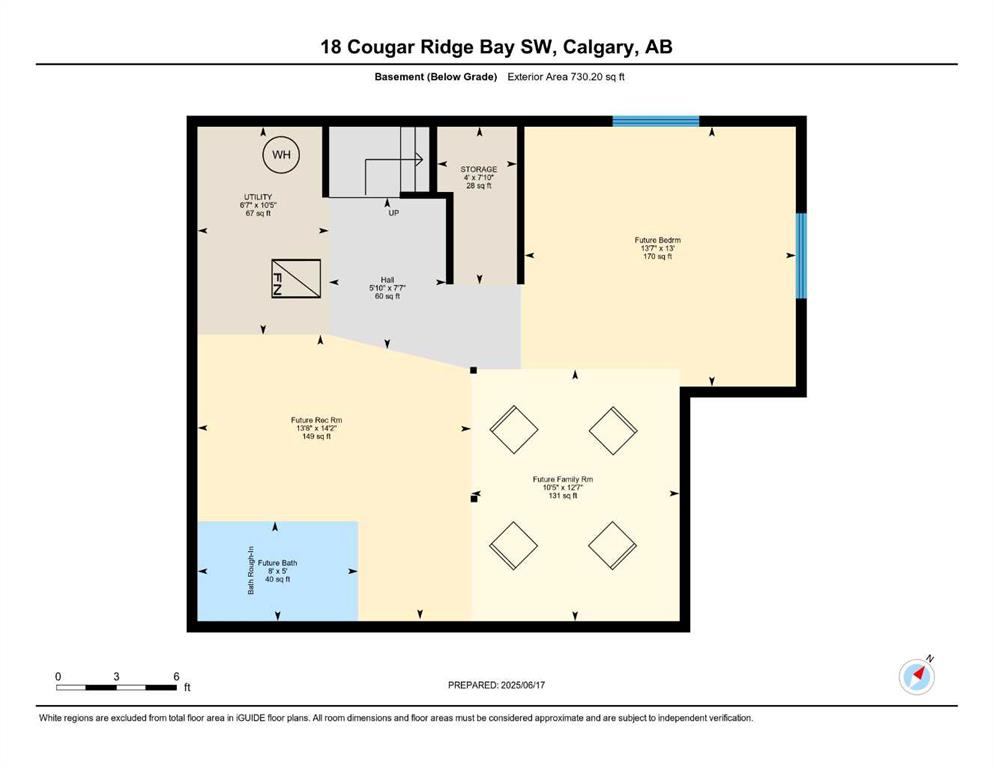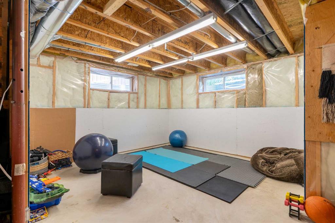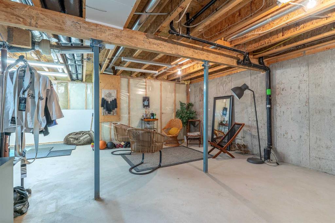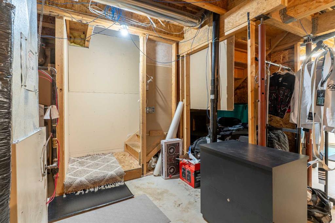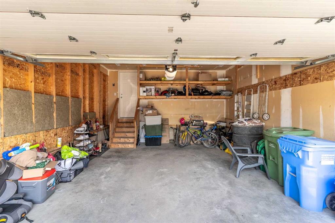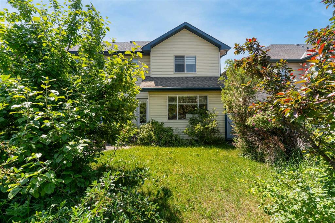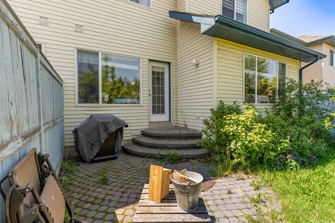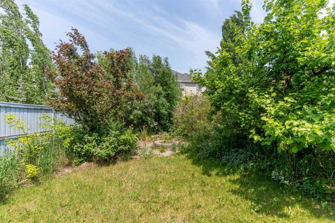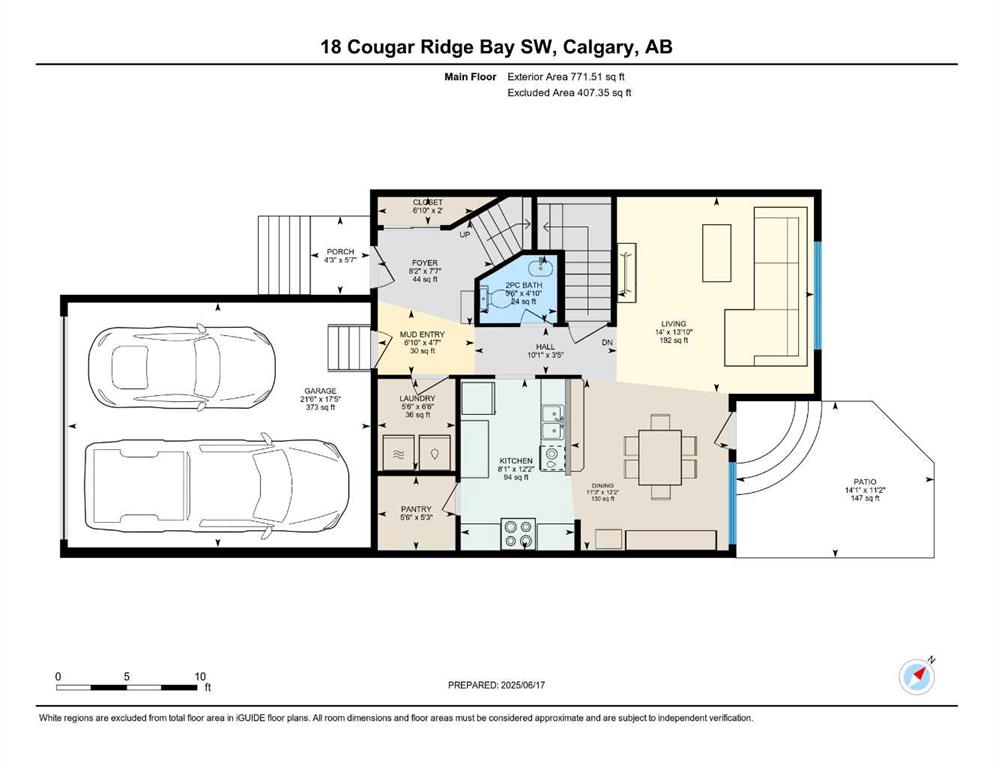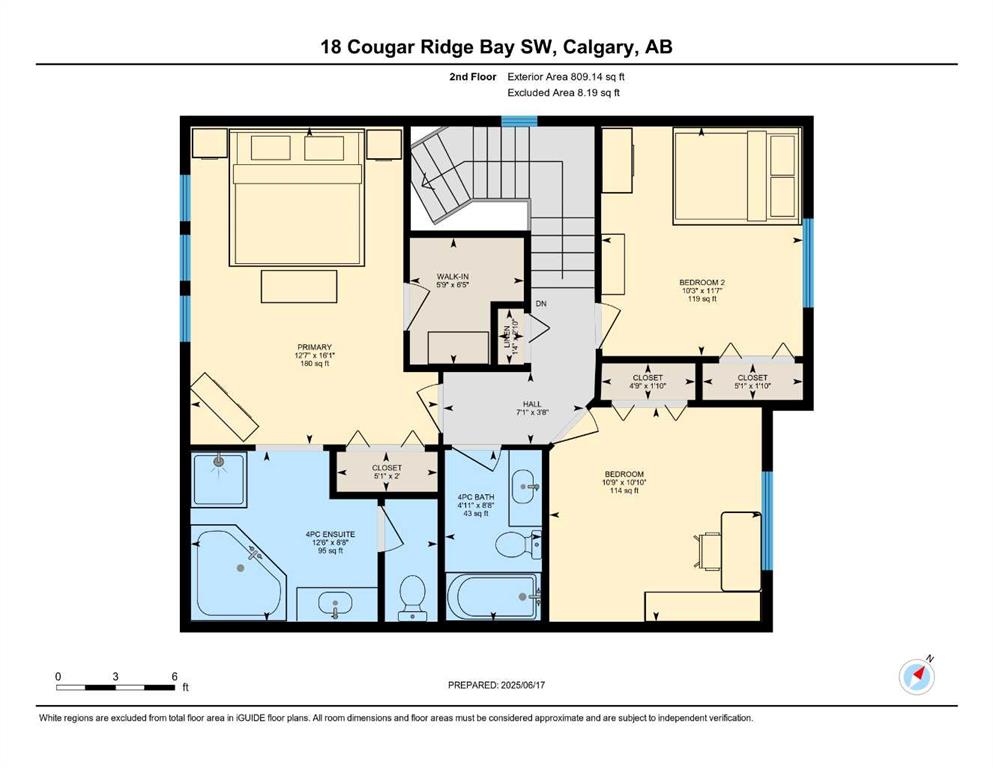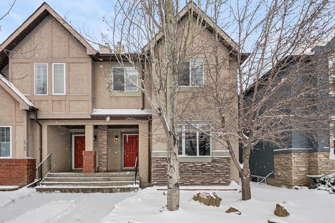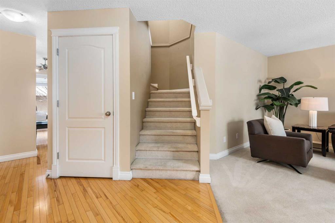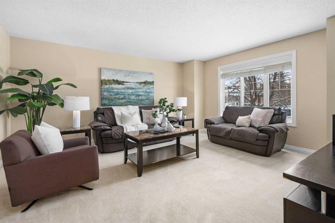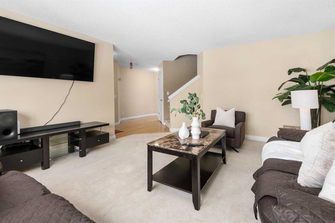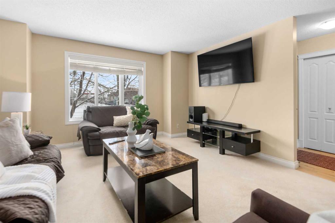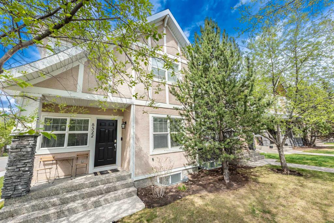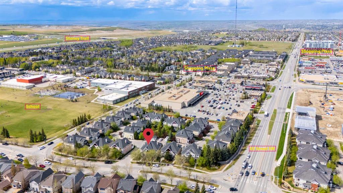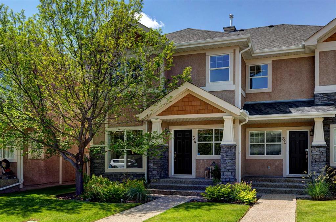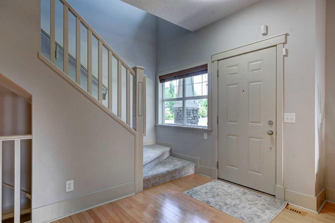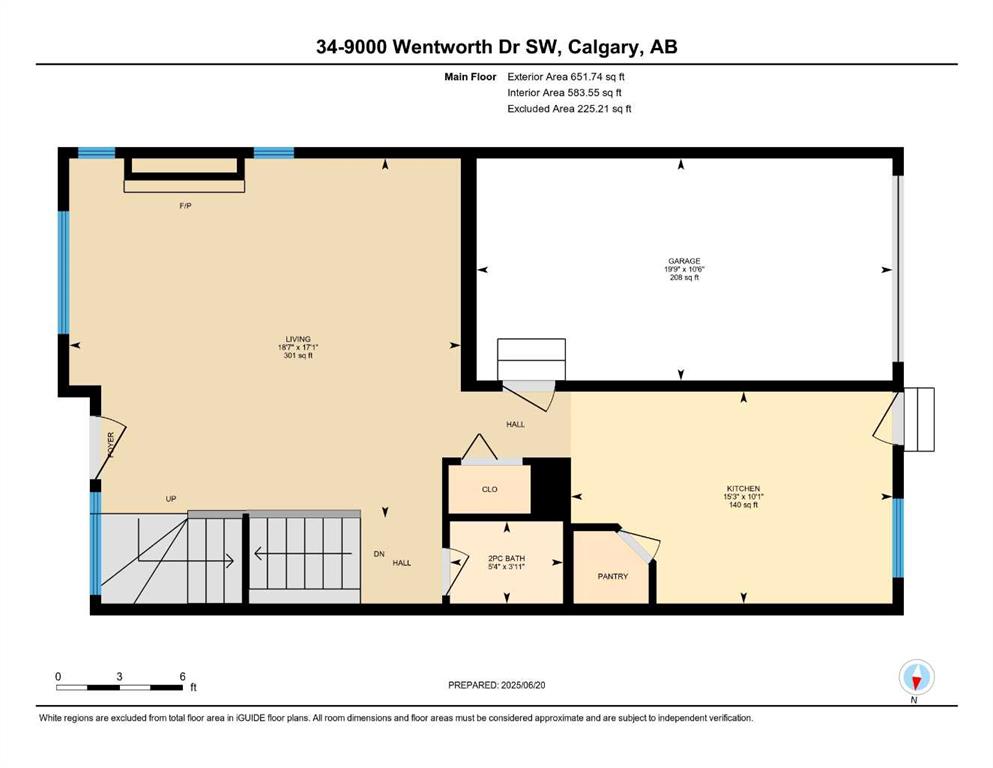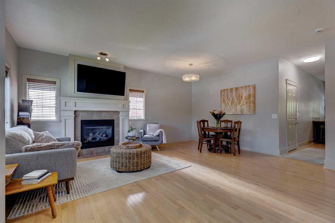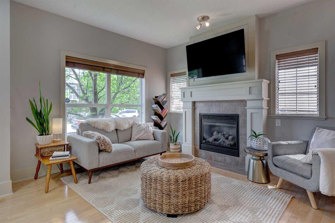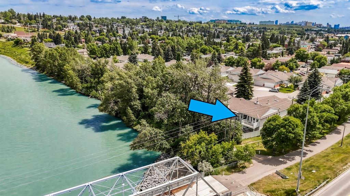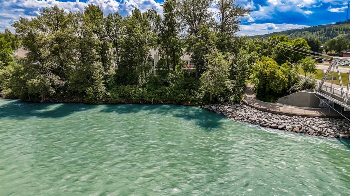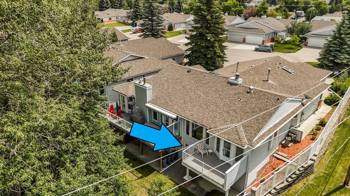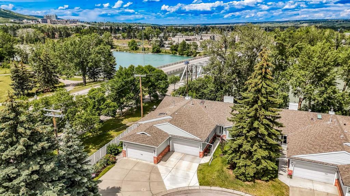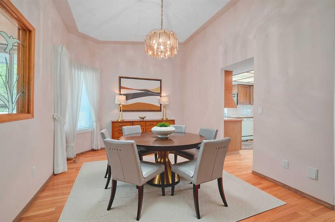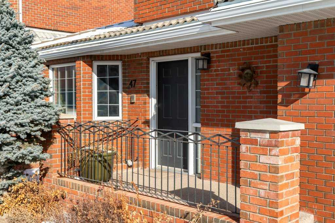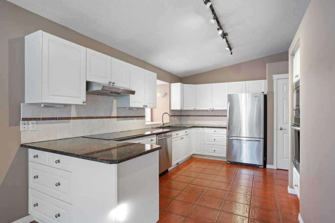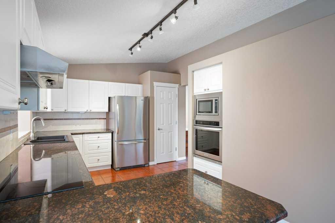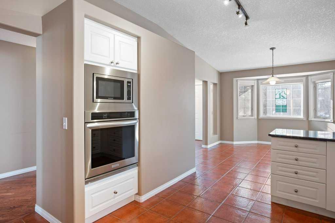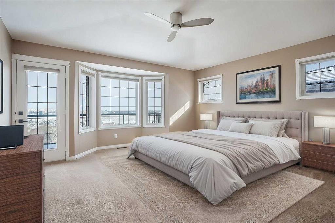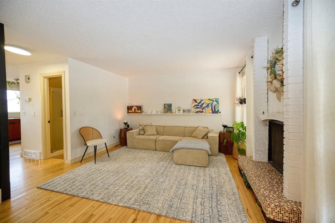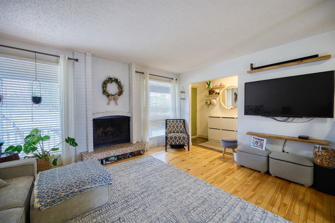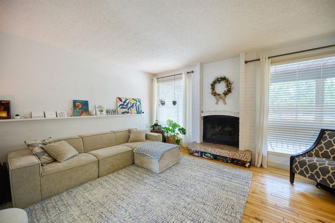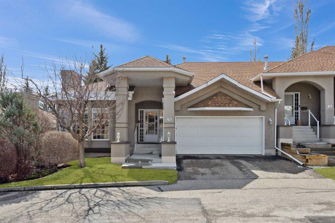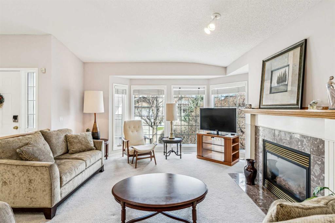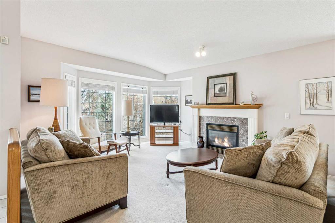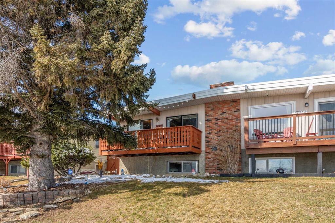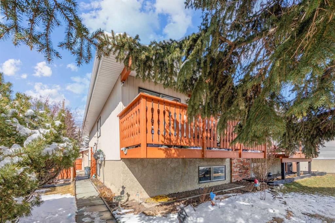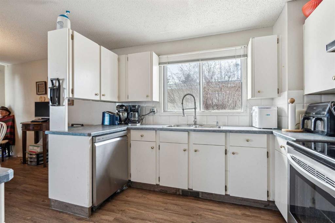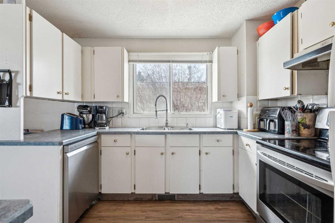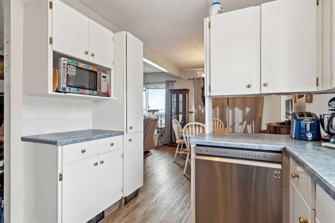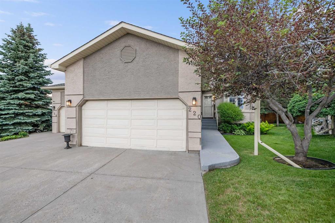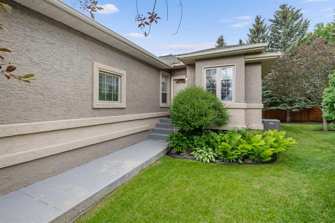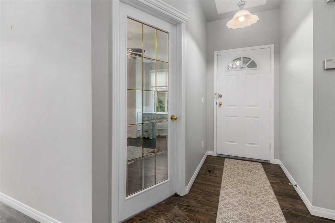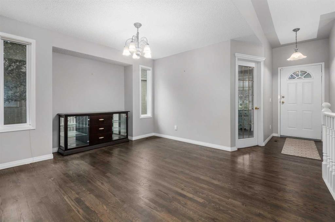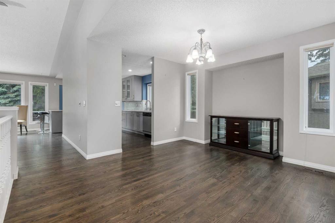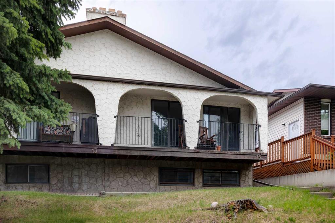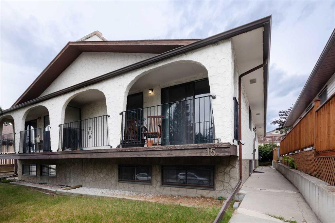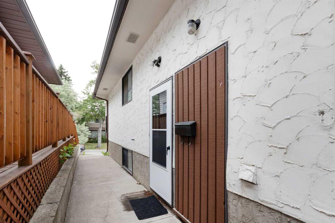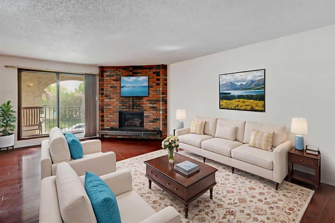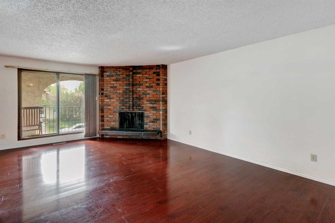18 Cougar Ridge Bay SW
Calgary T3H 5C4
MLS® Number: A2224857
$ 645,000
3
BEDROOMS
2 + 1
BATHROOMS
2002
YEAR BUILT
Belong to exclusive Cougar Ridge in a double-attached Garage, semi-detached 2-Storey. Enjoy almost 1600 square feet: 3-Beds, 2.5 Baths, Laundry Room, walk-in Pantry, and VERY deep, secluded, fenced, au-naturel landscaped yard with brick patio for BBQ during year-round sun-days. Unique benefits to the well-designed plan (see iGuide Detailed Floor Plans, 3D Virtual Tour, and Photos)and upgraded finishings: wide-board hardwood (2nd storey 2020), carpet ONLY on the stairs (2020), lino excellent condition in "work areas" (upper Baths, Laundry, Foyer, Mud). The layout has mutual Foyer and Garage Mud area, w/ closet, ledge for keys and decor, convenient access to Laundry (newer stainless washer dryer + cabinets above), and a Half Bath. The large Living, Dining, Kitchen are open, for bigger furniture or additional pieces like sideboards, hutches, or extended cabinets, easily accomplished along the side walls. Enjoy the full appliance package, including dishwasher, range hood, stainless gas range and stainless refrigerator, in the L-shaped kitchen, allowing for oversized walk-in Pantry, long Eating bar on a walk-around island, for friend or family gatherings, or memorabilia! The stairs to the upper level enhance the entry feel, and is separated from the living areas, for privacy. ALL three upper bedrooms are adult-sized: the Primary measures 16' x 12', both secondary Bedrooms are over 10.5' x 10.5', perfect for larger sleeping furniture, extra desk, dresser, bookshelves, study area(s), home office, guest use or hobby requirements! For comfort, the Primary has TWO personal Closets - one walk-in and the other standard depth - plus its own 4-piece Ensuite. The main Bathroom is 4-piece, with combined tub/shower, and there is a Linen closet at the top of the stairs. Last but not least, this home has a Rough-in Plumbing location, effective mechanical placement, and see possible future use Bedroom, Family area, Rec/Games. With TWO big venting windows, the sleeping area could also have partial walls for light and air transfer. In addition to ALL OF THE ABOVE: new hot water tank, newer garage door operator 2024, insulated garage door, rekeyable knobs and locks 2022, roof 2011 improvements - in great shape per contractor inspection within 3 years - new furnace 2024 motor, valve balance, plumbing updates 2022, water line for fridge available. This home is perfect, affordable, and close to the natural walking paths, in a private cul-de-sac location.
| COMMUNITY | Cougar Ridge |
| PROPERTY TYPE | Semi Detached (Half Duplex) |
| BUILDING TYPE | Duplex |
| STYLE | 2 Storey, Side by Side |
| YEAR BUILT | 2002 |
| SQUARE FOOTAGE | 1,581 |
| BEDROOMS | 3 |
| BATHROOMS | 3.00 |
| BASEMENT | Full, Unfinished |
| AMENITIES | |
| APPLIANCES | Dishwasher, Dryer, Gas Range, Range Hood, Refrigerator, Washer |
| COOLING | None |
| FIREPLACE | N/A |
| FLOORING | Carpet, Hardwood, Linoleum |
| HEATING | Forced Air |
| LAUNDRY | In Unit, Laundry Room, Main Level |
| LOT FEATURES | Back Yard, Cul-De-Sac, Front Yard, Garden, Interior Lot, Landscaped, Rectangular Lot, Secluded |
| PARKING | Additional Parking, Concrete Driveway, Double Garage Attached, Front Drive, Garage Faces Front |
| RESTRICTIONS | None Known |
| ROOF | Asphalt Shingle |
| TITLE | Fee Simple |
| BROKER | CIR Realty |
| ROOMS | DIMENSIONS (m) | LEVEL |
|---|---|---|
| Furnace/Utility Room | 10`5" x 6`7" | Lower |
| Storage | 7`10" x 4`0" | Lower |
| Foyer | 8`2" x 7`7" | Main |
| Mud Room | 6`10" x 4`7" | Main |
| Laundry | 6`6" x 5`6" | Main |
| Pantry | 5`6" x 5`5" | Main |
| Kitchen | 12`2" x 8`1" | Main |
| Dining Room | 12`2" x 11`3" | Main |
| 2pc Bathroom | 5`6" x 4`10" | Main |
| Bedroom - Primary | 16`1" x 12`7" | Upper |
| Bedroom | 11`7" x 10`3" | Upper |
| Bedroom | 10`10" x 10`9" | Upper |
| 4pc Ensuite bath | 12`6" x 8`8" | Upper |
| 4pc Bathroom | 8`8" x 4`11" | Upper |
| Walk-In Closet | 6`5" x 5`9" | Upper |

