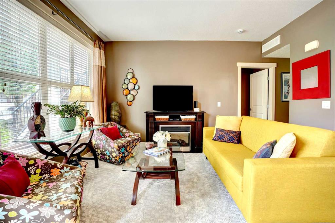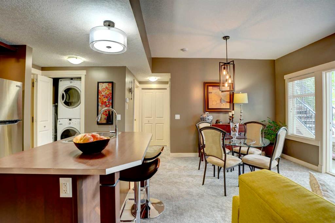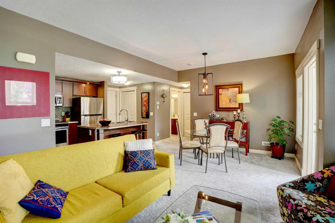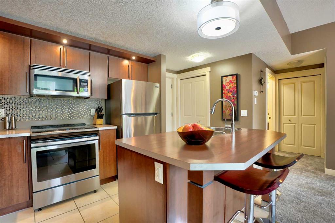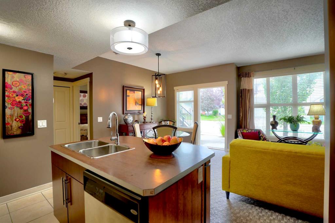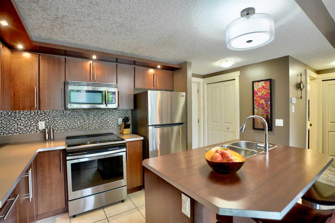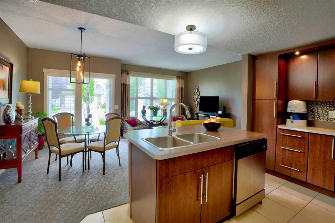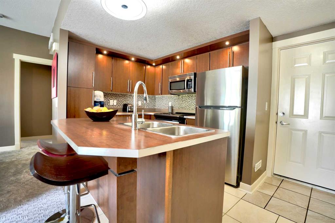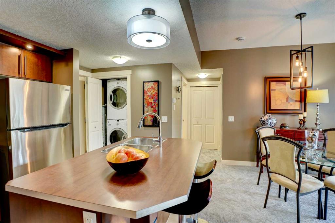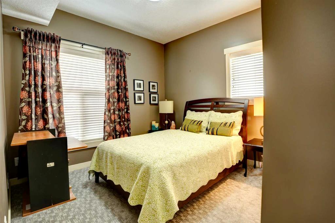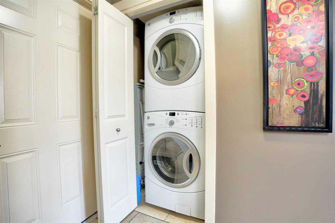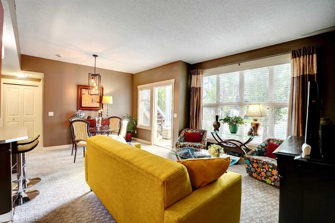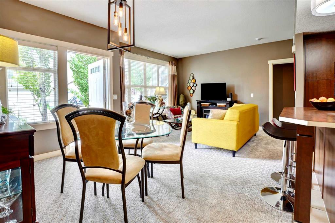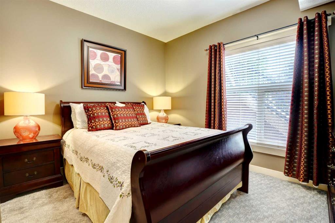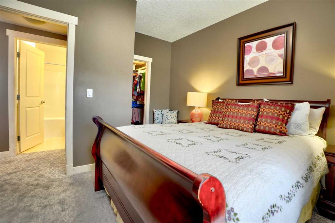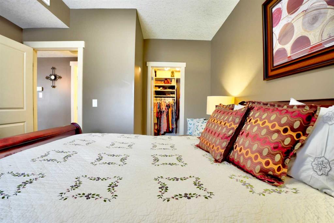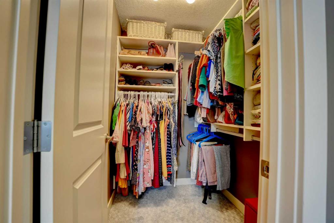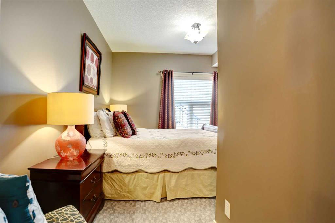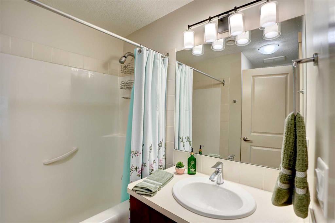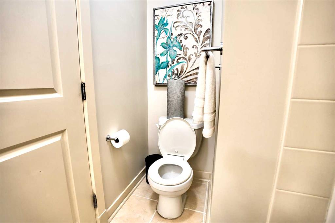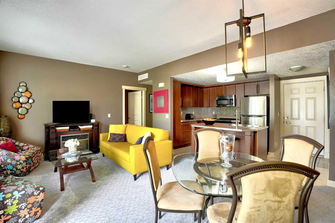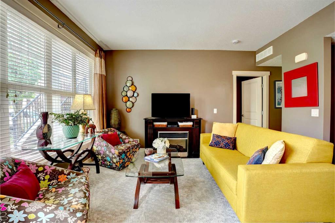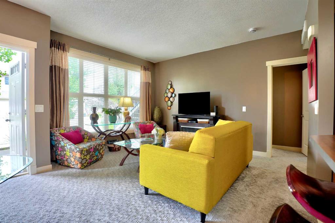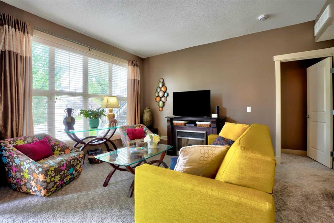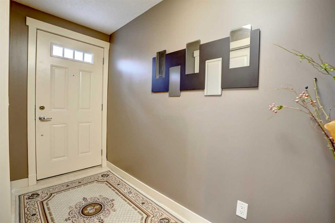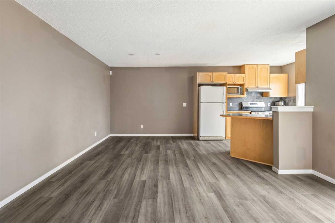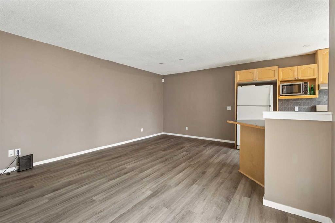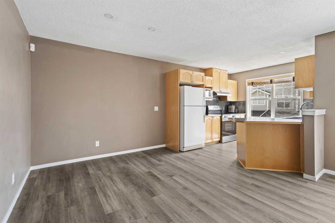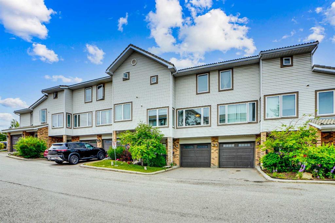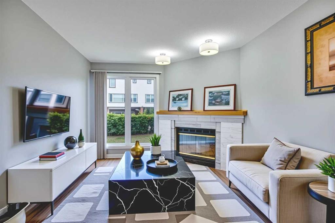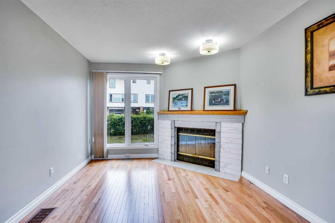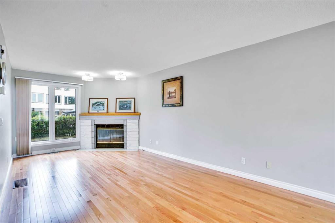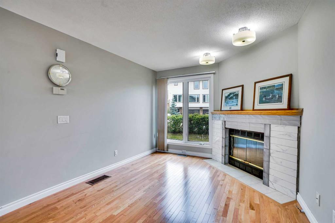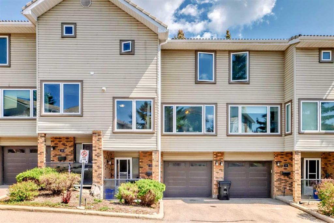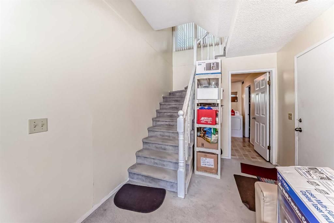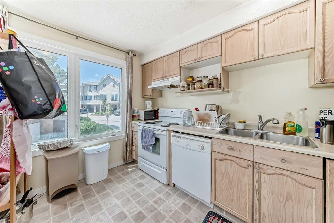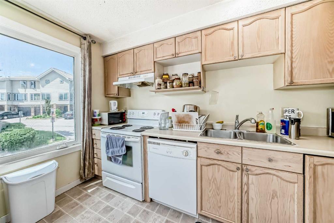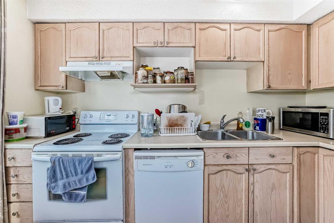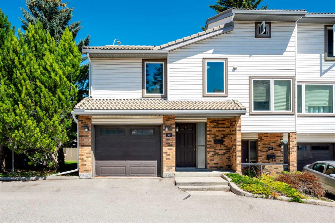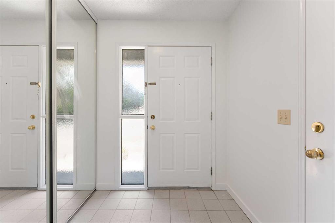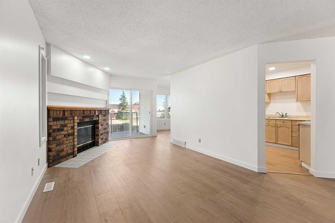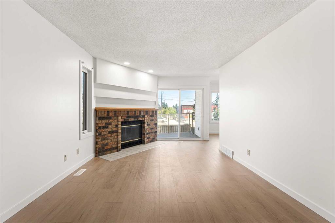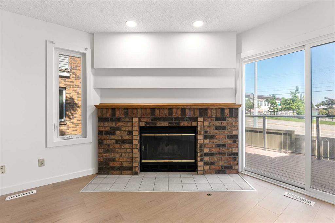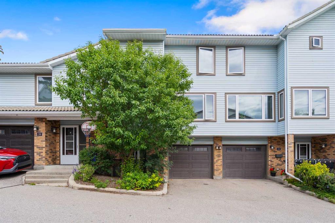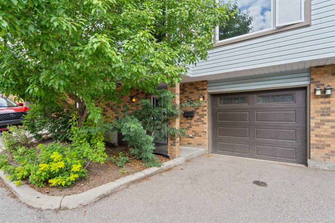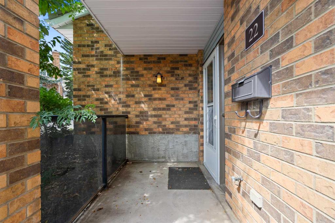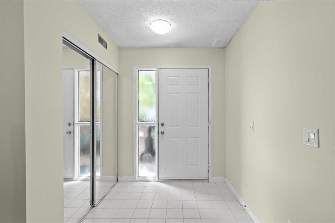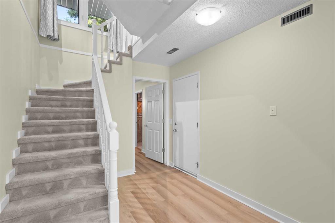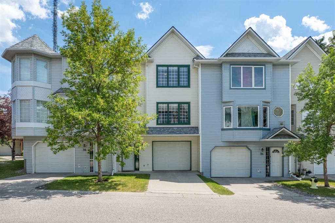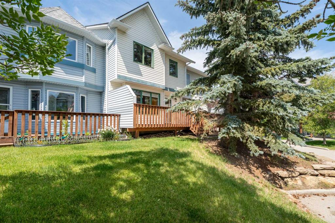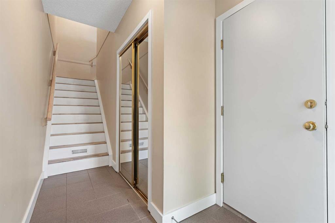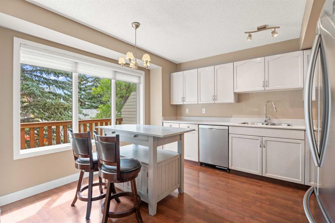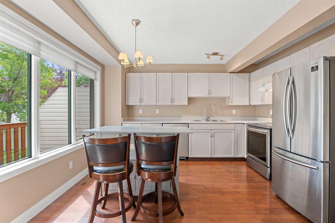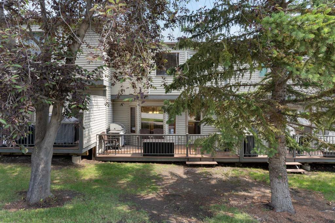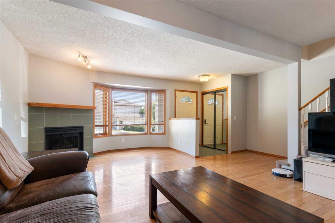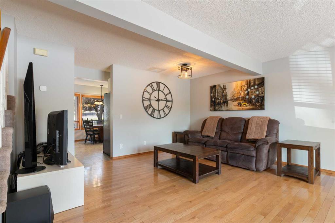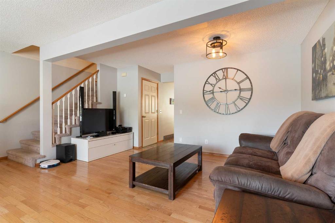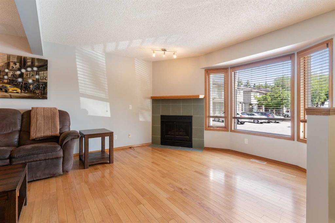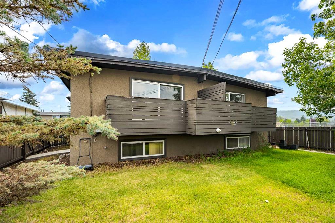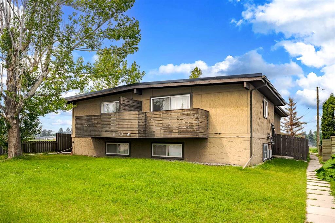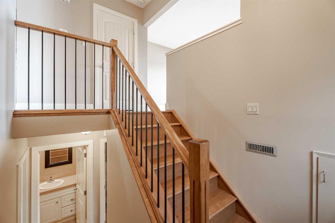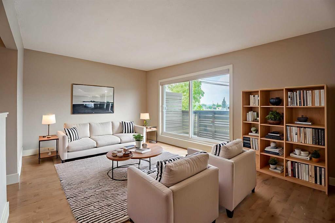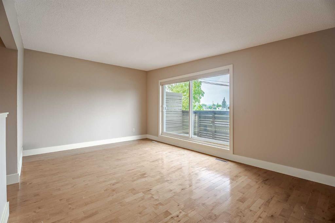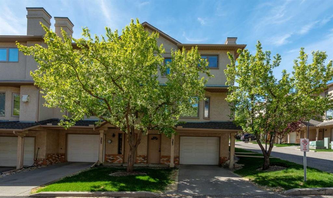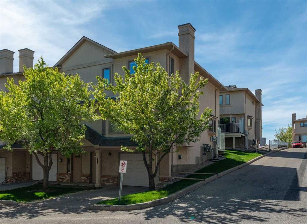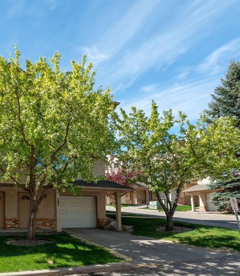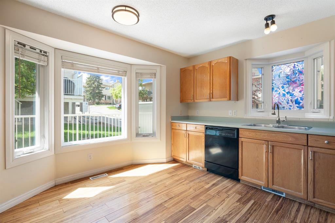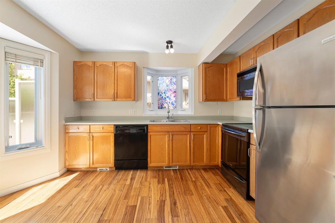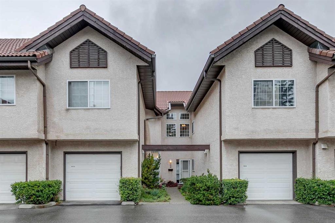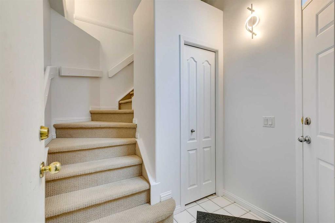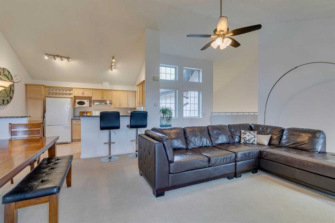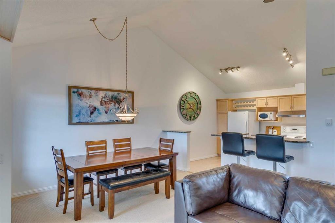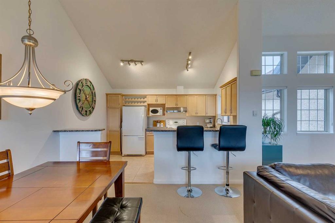172 West Springs Road SW
Calgary T3H 5W2
MLS® Number: A2248833
$ 375,000
2
BEDROOMS
1 + 0
BATHROOMS
918
SQUARE FEET
2007
YEAR BUILT
Welcome to The Village at West Springs, a charming and well-managed complex located in one of Calgary’s most desirable west-end communities. This beautifully maintained corner-unit townhouse offers rare single-level living with a private feel, modern finishes, and the perfect location for convenience and lifestyle. Step inside through your own private front entrance or via the rear access through a dedicated mudroom—a rare feature that adds practical function and separation. Inside, you'll find a bright and open layout featuring a spacious kitchen with a central island, stainless steel appliance package, and plenty of storage space. Whether you're preparing a meal or entertaining guests, this kitchen blends functionality with style. The open-concept living and dining areas flow effortlessly, creating a warm and inviting atmosphere for everyday living. The home includes two generously sized bedrooms, including a large primary retreat with a walk-in closet, and a secondary bedroom that’s also well-proportioned—ideal for guests, a home office, or a roommate. There's also in-unit laundry, and everything has been lovingly cared for by the current owner. The interior is clean, well-kept, and move-in ready. Enjoy the convenience of a single attached garage plus an additional parking spot on the driveway, offering flexibility for a second vehicle or guests. This is a true no-maintenance lifestyle—all lawn care, snow removal, and exterior upkeep are covered through the professionally managed condo corporation, giving you more time to enjoy the surrounding community. West Springs is known for its family-friendly atmosphere, walkable amenities, and access to green spaces. You'll be just minutes from West 85th and Aspen Landing, which offer a wide variety of shops, groceries, cafes, fitness studios, and professional services. Dining options nearby include Mercato West, Una Pizza, Vin Room, and Blush Lane Organic Market. Top-rated schools such as West Springs School, Calgary French & International School, Webber Academy, and Rundle College are all nearby. Commuters will appreciate the quick access to the 69th Street LRT, Bow Trail, and Old Banff Coach Road, making trips downtown or to the mountains effortless. With beautifully landscaped surroundings, a peaceful interior courtyard, and one of Calgary’s most sought-after postal codes, this corner-unit townhome is an exceptional opportunity for first-time buyers, downsizers, or investors alike. Don’t miss your chance to call this lovely home yours—book your private showing today!
| COMMUNITY | West Springs |
| PROPERTY TYPE | Row/Townhouse |
| BUILDING TYPE | Triplex |
| STYLE | Bungalow |
| YEAR BUILT | 2007 |
| SQUARE FOOTAGE | 918 |
| BEDROOMS | 2 |
| BATHROOMS | 1.00 |
| BASEMENT | None |
| AMENITIES | |
| APPLIANCES | Dishwasher, Electric Range, Microwave Hood Fan, Refrigerator, Washer/Dryer Stacked, Window Coverings |
| COOLING | None |
| FIREPLACE | Electric |
| FLOORING | Carpet, Tile |
| HEATING | Forced Air |
| LAUNDRY | In Unit |
| LOT FEATURES | Back Lane |
| PARKING | Single Garage Attached |
| RESTRICTIONS | None Known |
| ROOF | Asphalt Shingle |
| TITLE | Fee Simple |
| BROKER | Real Broker |
| ROOMS | DIMENSIONS (m) | LEVEL |
|---|---|---|
| Living Room | 13`7" x 10`11" | Main |
| Kitchen | 10`3" x 9`0" | Main |
| Dining Room | 8`10" x 8`1" | Main |
| Laundry | 3`3" x 3`0" | Main |
| Furnace/Utility Room | 6`6" x 4`8" | Main |
| Foyer | 8`5" x 3`2" | Main |
| Walk-In Closet | 6`3" x 4`11" | Main |
| Bedroom - Primary | 13`4" x 11`8" | Main |
| Bedroom | 13`0" x 10`1" | Main |
| 4pc Bathroom | 6`2" x 4`11" | Main |

