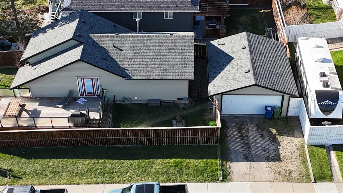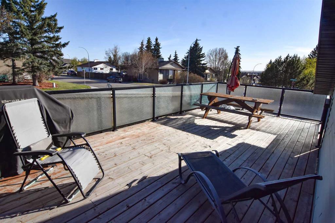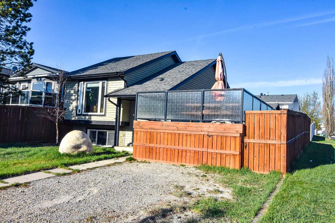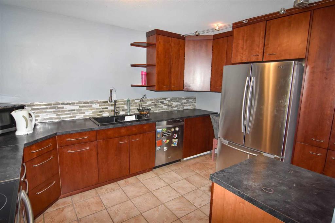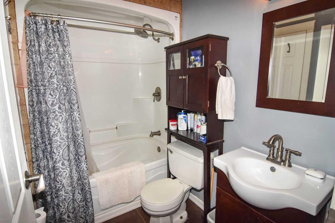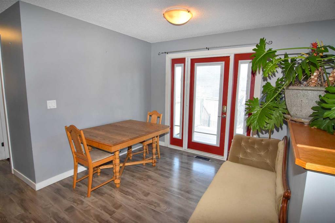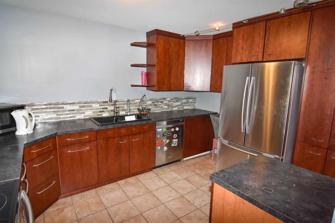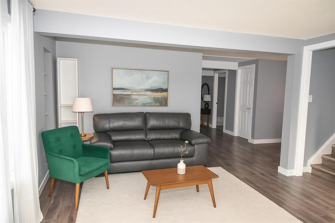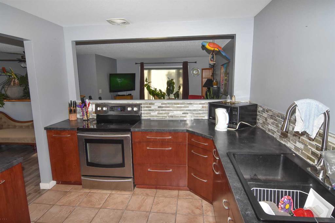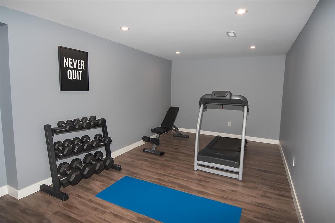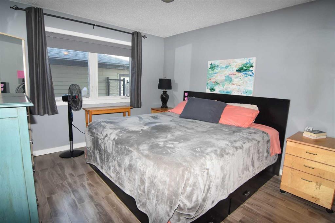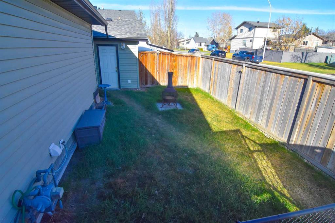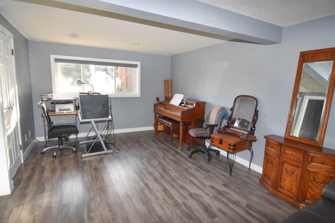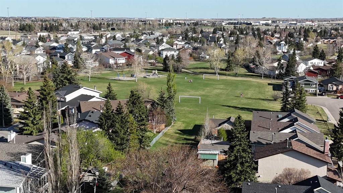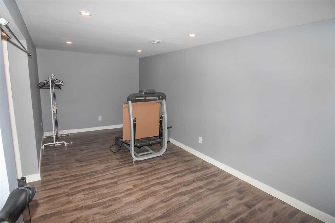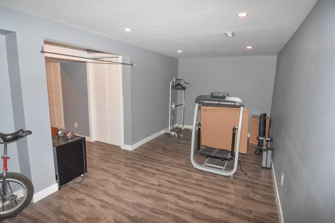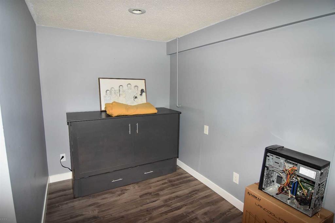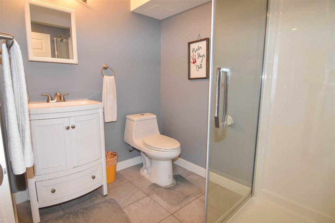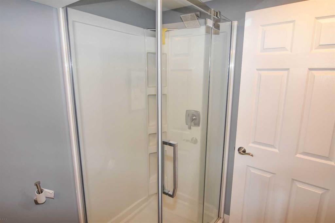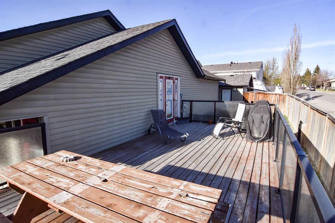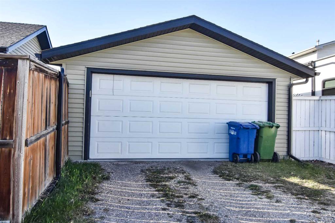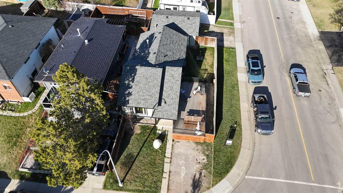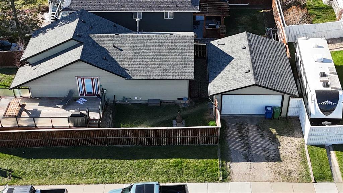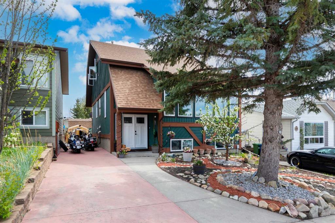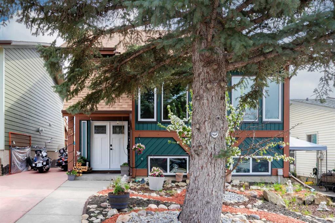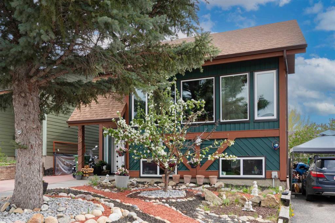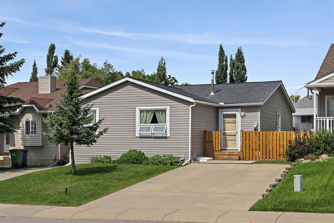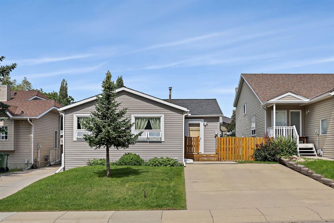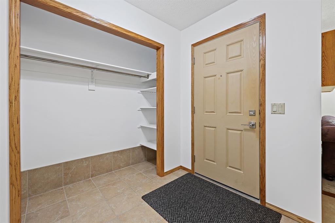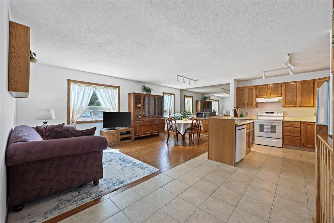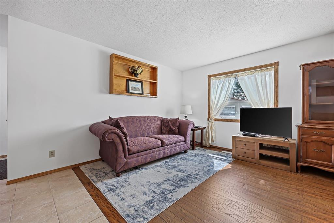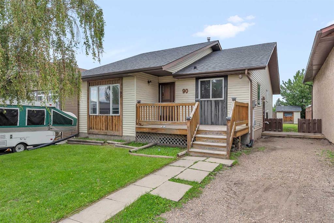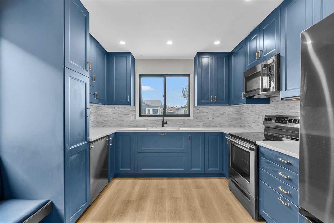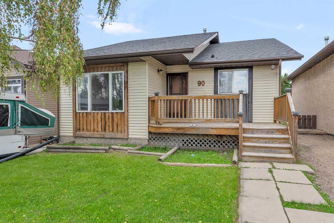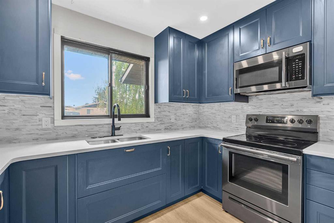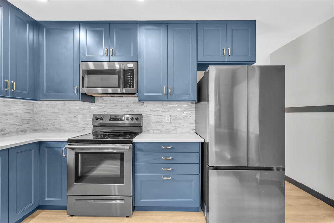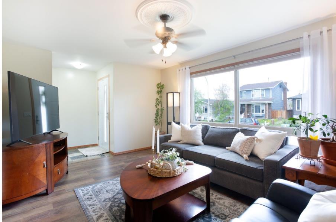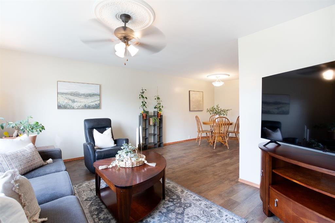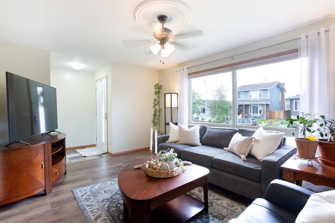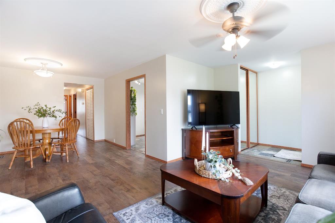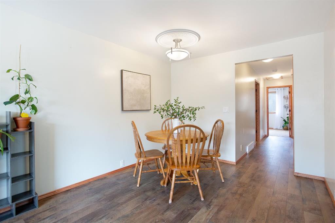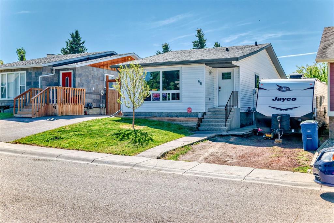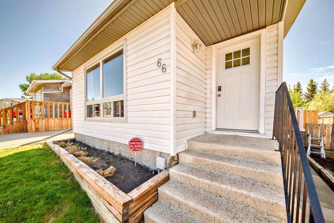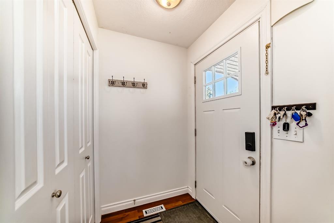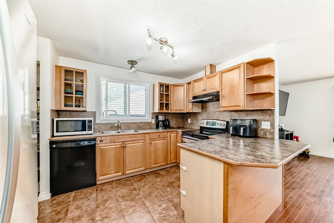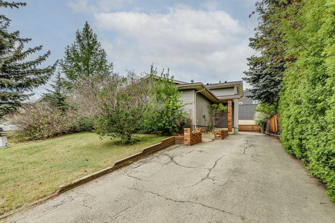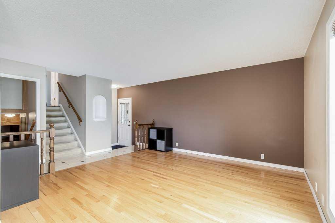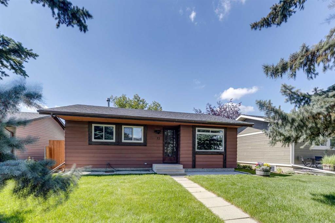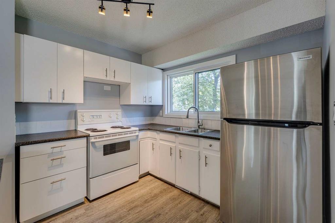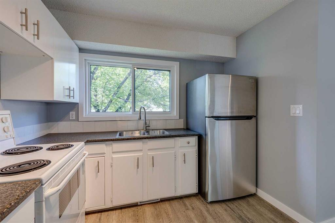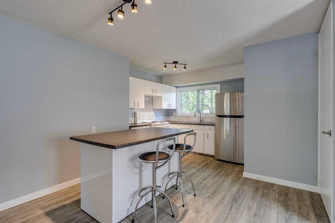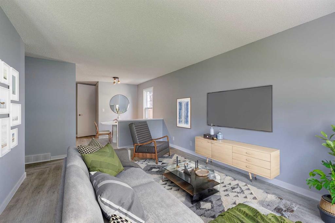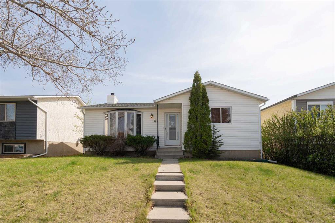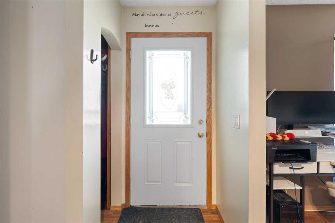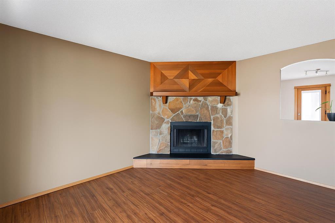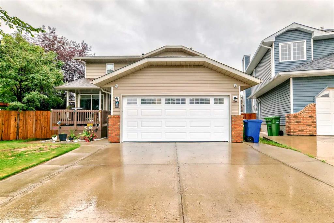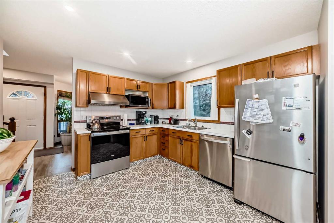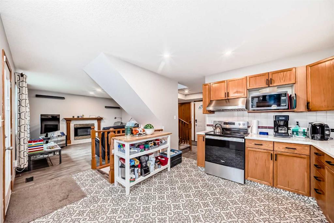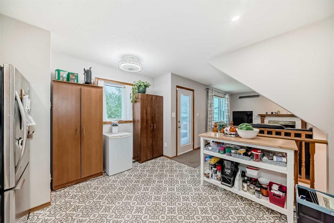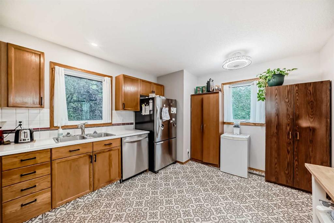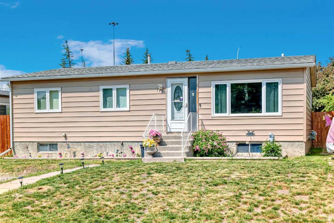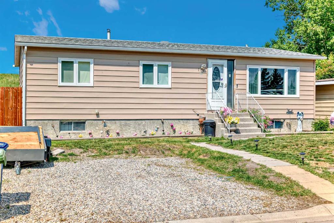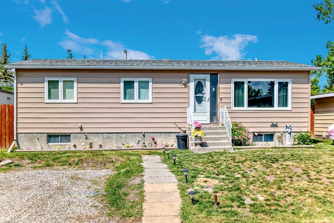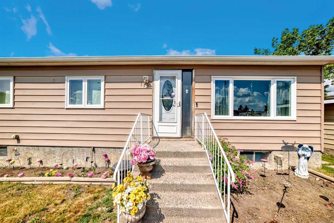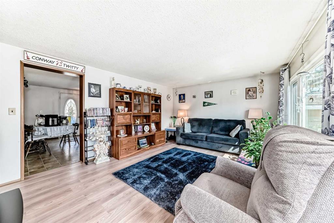106 Eldorado Road SE
Airdrie T4B 1B6
MLS® Number: A2217174
$ 500,000
2
BEDROOMS
2 + 0
BATHROOMS
991
SQUARE FEET
1981
YEAR BUILT
Discover 106 Eldorado Road SE, a thoughtfully updated corner-lot bi-level in Edgewater, Airdrie. With 2 bedrooms + 2 baths, a bright open floor plan, a full finished basement (ideal for a home office or entertainment), and a heated double detached garage with insulation, this home blends comfort and value flawlessly. Enjoy morning coffee on the sunny deck, unwind in the fenced private yard with dog run, and relax knowing energy efficiency upgrades (attic insulation in home & garage) are already done. Located minutes from parks, schools, shopping, and pathways! This cozy, pet-friendly home is ready for its next chapter.
| COMMUNITY | Edgewater |
| PROPERTY TYPE | Detached |
| BUILDING TYPE | House |
| STYLE | Bi-Level |
| YEAR BUILT | 1981 |
| SQUARE FOOTAGE | 991 |
| BEDROOMS | 2 |
| BATHROOMS | 2.00 |
| BASEMENT | Finished, Full |
| AMENITIES | |
| APPLIANCES | Dishwasher, Dryer, Electric Stove, Freezer, Garage Control(s), Refrigerator, Washer, Window Coverings |
| COOLING | None |
| FIREPLACE | N/A |
| FLOORING | Laminate, Tile |
| HEATING | Central |
| LAUNDRY | In Basement |
| LOT FEATURES | Back Yard, Corner Lot, Dog Run Fenced In, Front Yard |
| PARKING | Double Garage Detached, Parking Pad |
| RESTRICTIONS | Airspace Restriction, Easement Registered On Title, Restrictive Covenant-Building Design/Size, Underground Utility Right of Way |
| ROOF | Asphalt Shingle |
| TITLE | Fee Simple |
| BROKER | eXp Realty |
| ROOMS | DIMENSIONS (m) | LEVEL |
|---|---|---|
| Family Room | 17`3" x 11`5" | Basement |
| Game Room | 8`9" x 6`8" | Basement |
| 3pc Bathroom | 8`1" x 5`9" | Basement |
| Game Room | 19`8" x 9`0" | Basement |
| Living Room | 16`8" x 13`3" | Main |
| Dining Room | 9`3" x 8`3" | Main |
| Kitchen | 12`7" x 9`7" | Main |
| Bedroom - Primary | 13`0" x 9`7" | Main |
| Bedroom | 12`1" x 11`2" | Main |
| 4pc Bathroom | 7`9" x 5`0" | Main |
| Walk-In Closet | 5`5" x 4`7" | Main |
| Foyer | 11`0" x 5`2" | Main |

