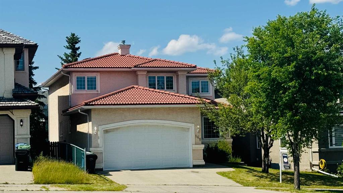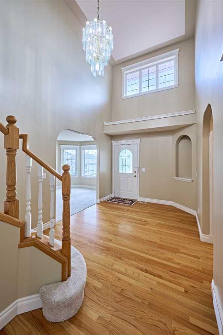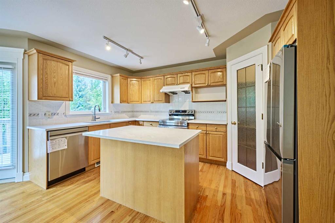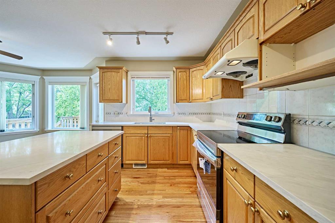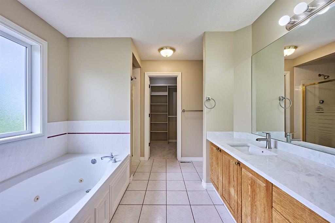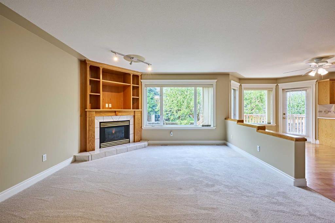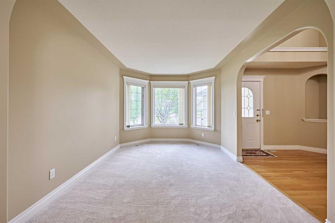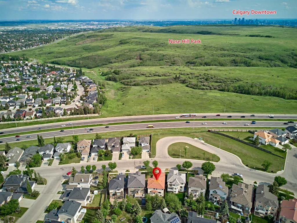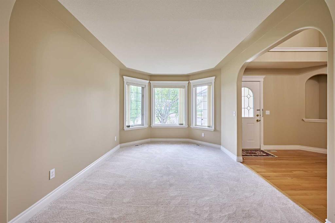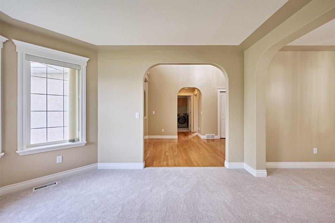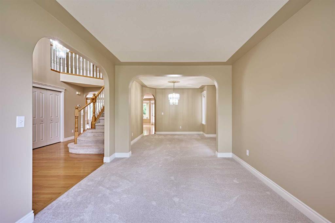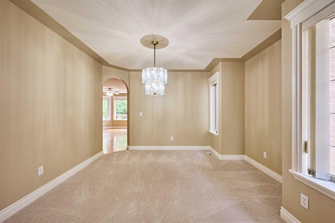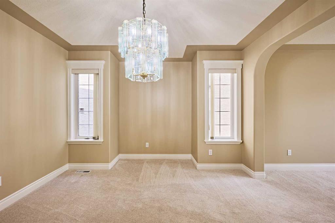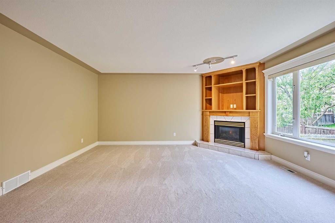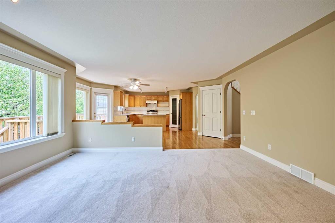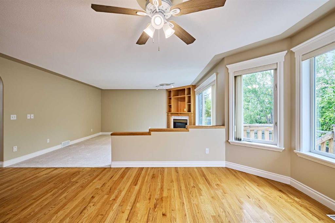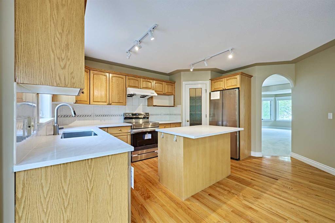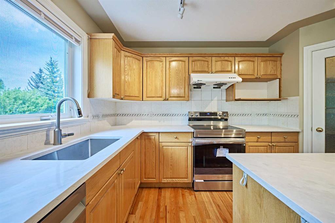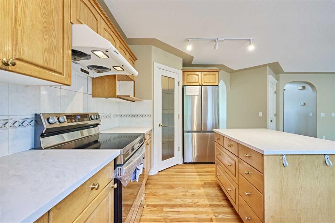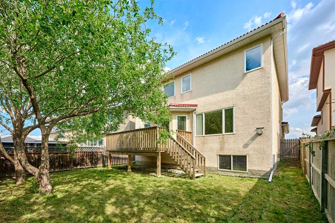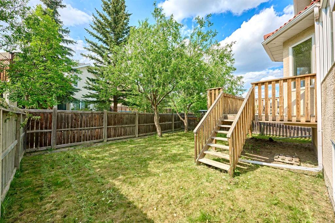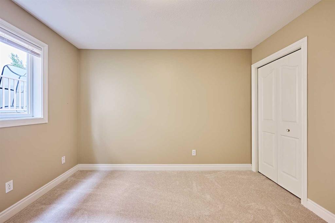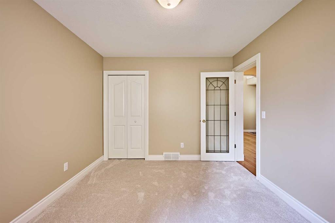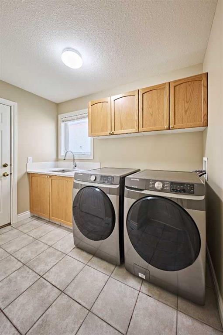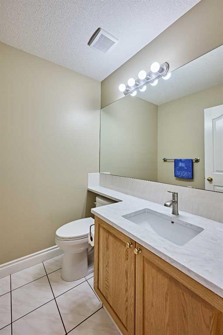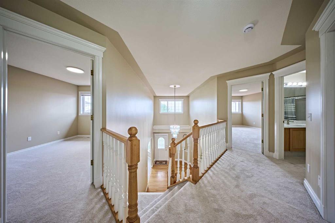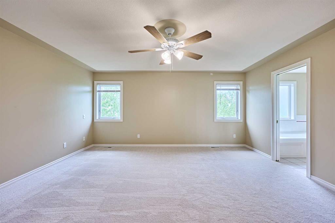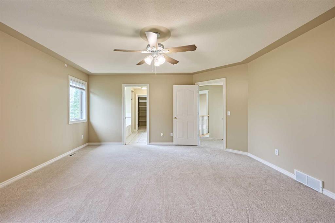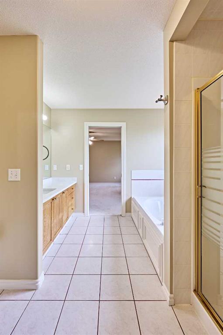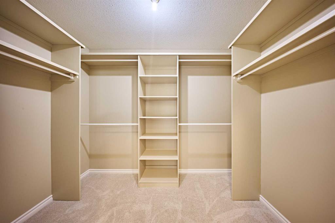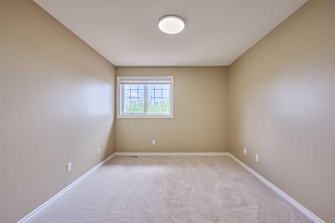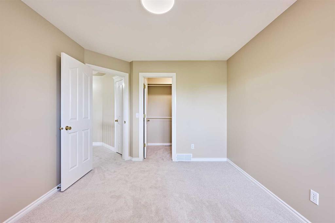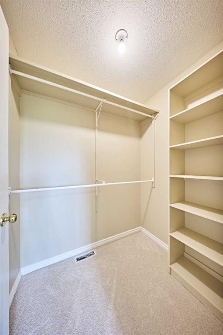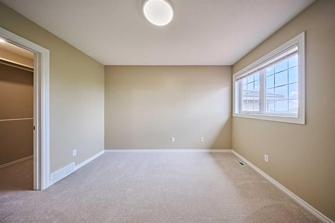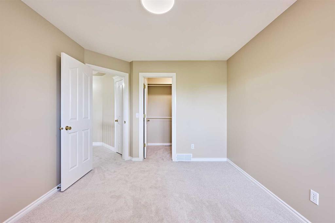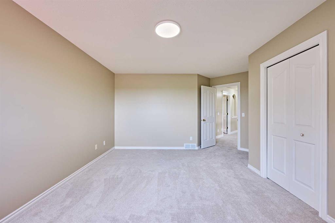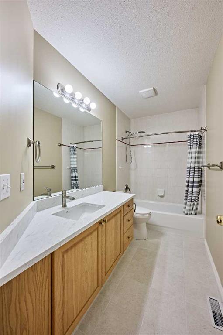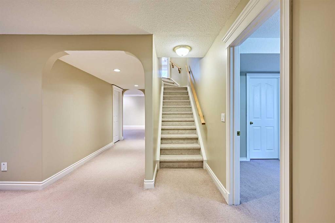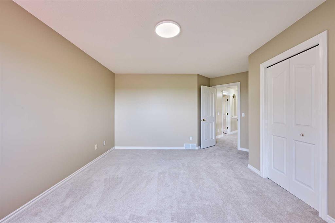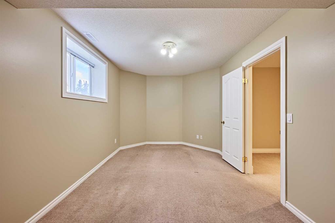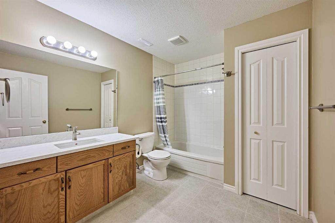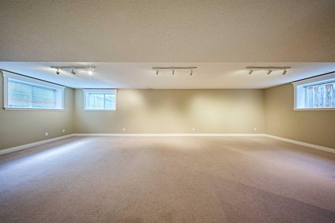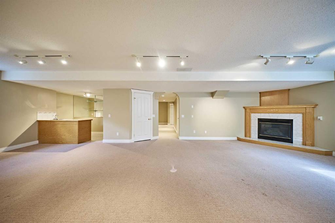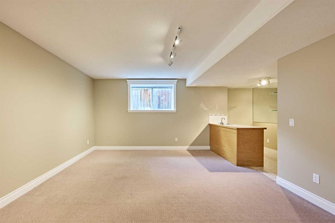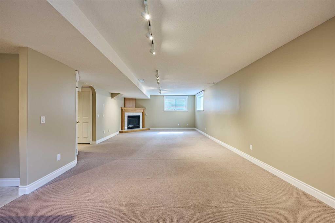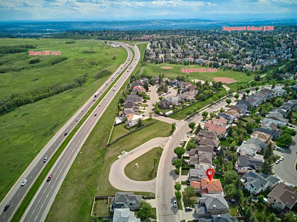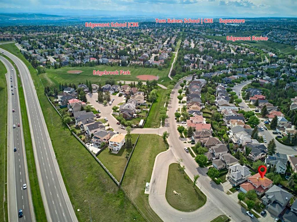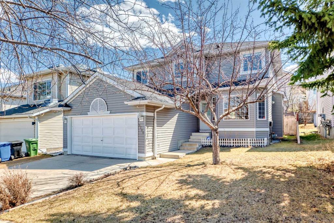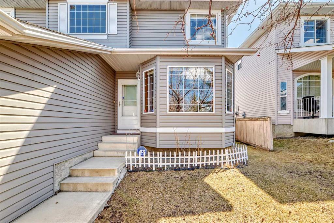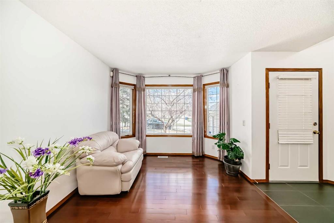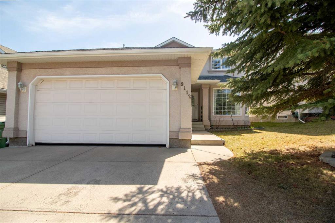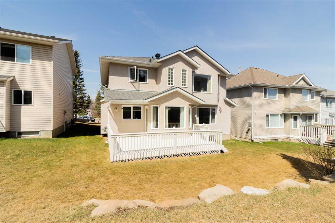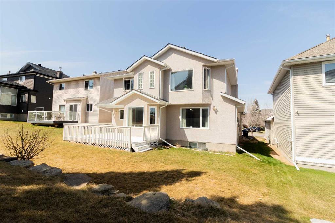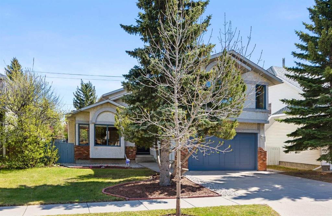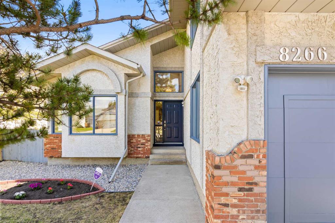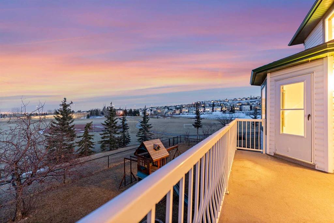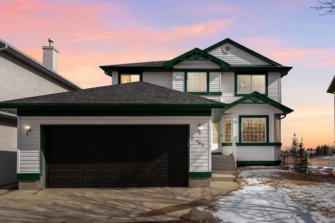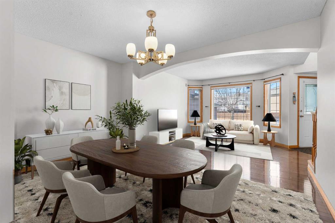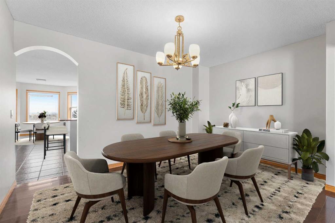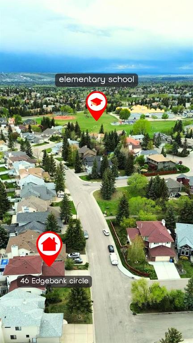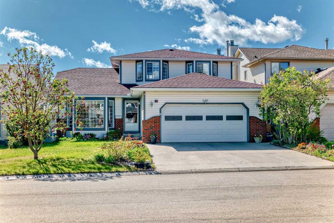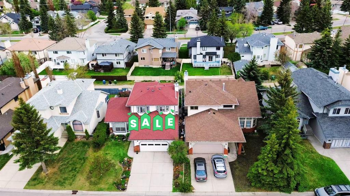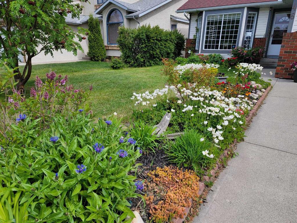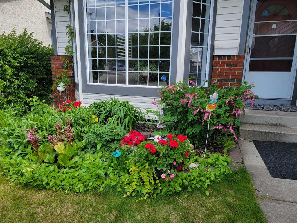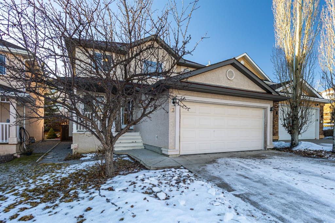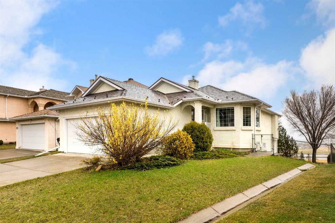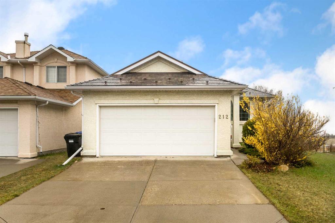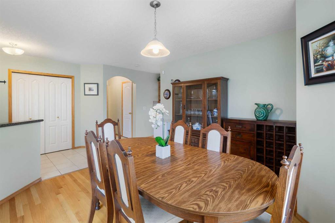168 Edgebrook Rise NW
Calgary T3A 5J9
MLS® Number: A2228570
$ 886,000
5
BEDROOMS
3 + 1
BATHROOMS
2,440
SQUARE FEET
1996
YEAR BUILT
**Open House Sunday June 8th 2-4PM** Nestled in the prestigious Edgemont community, this beautifully updated 5-bedroom, 3.5-bathroom home offers the perfect blend of elegance, functionality, and comfort. Enjoy breathtaking views of Nose Hill Park from the upper level, complemented by a soaring ceiling in the open foyer and gleaming hardwood floors throughout the main level. The main floor features a dedicated dining room, cozy family room, formal living room, and a versatile office/den that can serve as a fifth bedroom. A spacious laundry room with a sink adds to the convenience. Upstairs, the primary suite boasts a large walk-in closet and a luxurious 4-piece ensuite with a jetted tub and separate shower. Two additional generously sized bedrooms share a well-appointed full bathroom, providing comfort and convenience for family or guests. The fully developed basement is ideal for entertaining, featuring a massive rec room with large sunny windows, a corner fireplace, a stylish wet bar, a spacious bedroom, and another full bathroom—perfect for visitors or extended family. This home is loaded with updates and thoughtful improvements. Recent renovations include a BRAND NEW fridge, dishwasher, and stove, quartz countertops in the kitchen and bathrooms, new faucets and sinks, four new toilets and two newly tiled bathroom floors, BRAND NEW CARPETS on the main and upper levels, updated window coverings upstairs, FRESH PAINT throughout, and a new garage opener. The home is also topped with a durable and low-maintenance clay tile roof.. Most importantly, ALL POLY-B PLUMBING IN THE HOME HAS BEEN REPLACED, ensuring long-term peace of mind. Set in one of Calgary’s most desirable neighborhoods, this home also benefits from Edgemont’s exceptional community amenities. The area features the Edgemont Community Centre, offering recreational programs and rental spaces, and provides access to extensive walking paths, parks, and green spaces. Families will appreciate proximity to top-ranked schools including Edgemont School, Tom Baines Junior High, and Mother Mary Greene School. Shopping, dining, and daily conveniences are all nearby with easy access to Country Hills Village, Beacon Hill Shopping Centre, and major roadways. Nose Hill Park, one of Calgary’s largest urban natural spaces, is just minutes away, offering a scenic retreat for outdoor enthusiasts. This move-in-ready home combines timeless curb appeal, modern upgrades, and an unbeatable location—perfect for families or anyone seeking upscale comfort in a well-established community. Do not hesitate to book a showing today!
| COMMUNITY | Edgemont |
| PROPERTY TYPE | Detached |
| BUILDING TYPE | House |
| STYLE | 2 Storey |
| YEAR BUILT | 1996 |
| SQUARE FOOTAGE | 2,440 |
| BEDROOMS | 5 |
| BATHROOMS | 4.00 |
| BASEMENT | Finished, Full |
| AMENITIES | |
| APPLIANCES | Dishwasher, Dryer, Electric Range, Garage Control(s), Range Hood, Refrigerator, Washer, Window Coverings |
| COOLING | None |
| FIREPLACE | Gas |
| FLOORING | Carpet, Hardwood, Tile |
| HEATING | Fireplace(s), Forced Air |
| LAUNDRY | Laundry Room, Main Level, Sink |
| LOT FEATURES | Back Yard, Front Yard, Street Lighting, Treed, Views |
| PARKING | Double Garage Attached |
| RESTRICTIONS | None Known |
| ROOF | Clay Tile |
| TITLE | Fee Simple |
| BROKER | Homecare Realty Ltd. |
| ROOMS | DIMENSIONS (m) | LEVEL |
|---|---|---|
| Bedroom | 9`6" x 14`9" | Basement |
| Walk-In Closet | 9`6" x 4`8" | Basement |
| Other | 9`6" x 5`10" | Basement |
| Game Room | 31`9" x 15`7" | Basement |
| 4pc Bathroom | 9`8" x 8`0" | Basement |
| Pantry | 3`9" x 3`9" | Main |
| Dining Room | 12`2" x 11`9" | Main |
| Living Room | 10`2" x 13`0" | Main |
| Entrance | 9`3" x 10`11" | Main |
| 2pc Bathroom | 4`11" x 5`9" | Main |
| Laundry | 5`11" x 9`7" | Main |
| Bedroom | 11`5" x 10`0" | Main |
| Kitchen | 8`9" x 14`0" | Main |
| Nook | 10`0" x 14`3" | Main |
| Family Room | 14`3" x 16`2" | Main |
| Bedroom - Primary | 16`6" x 15`10" | Second |
| 4pc Ensuite bath | 9`9" x 9`6" | Second |
| Walk-In Closet | 6`0" x 9`4" | Second |
| 4pc Bathroom | 10`7" x 5`0" | Second |
| Bedroom | 11`5" x 15`3" | Second |
| Walk-In Closet | 6`0" x 4`7" | Second |
| Bedroom | 10`2" x 11`9" | Second |

