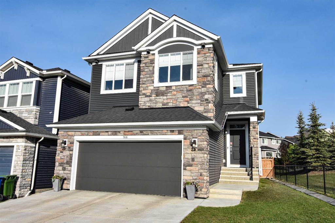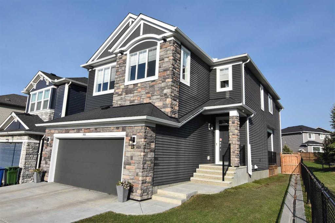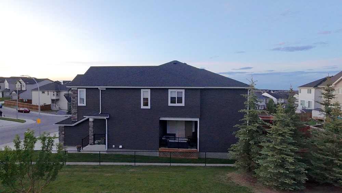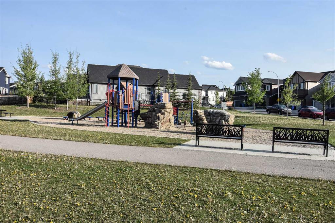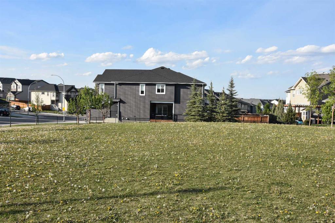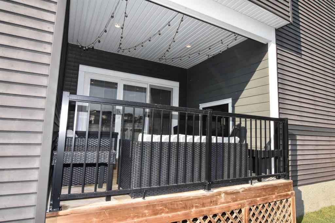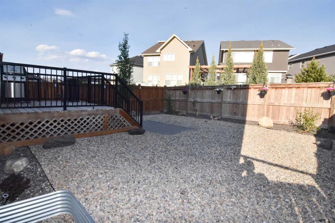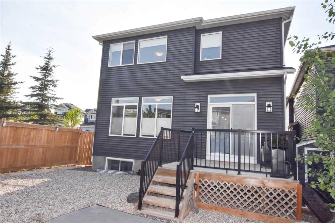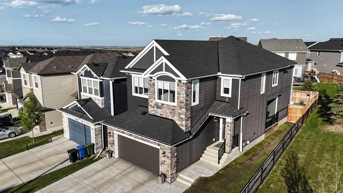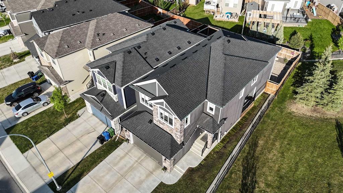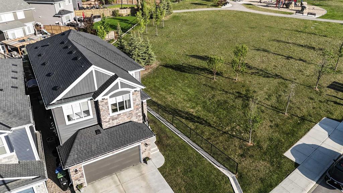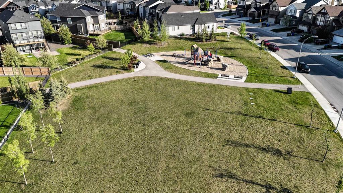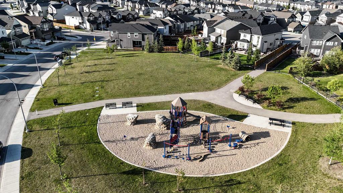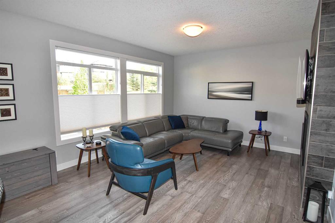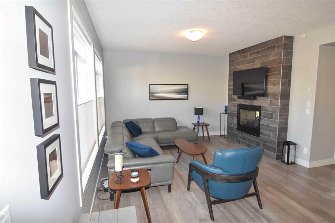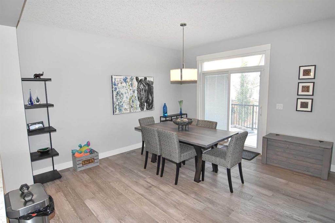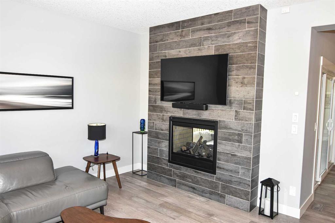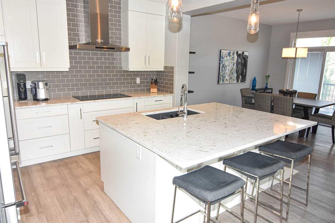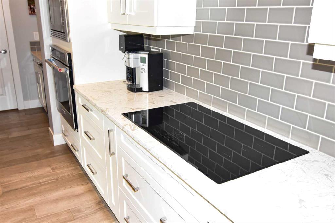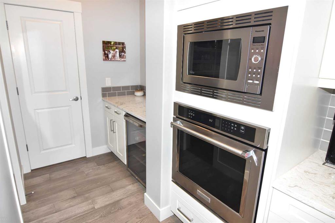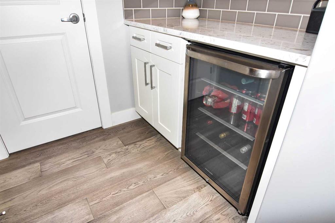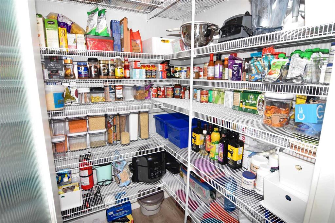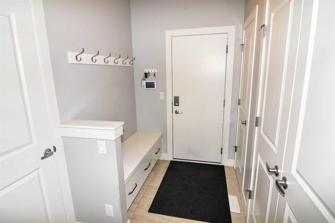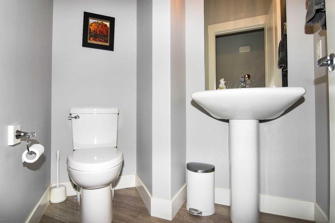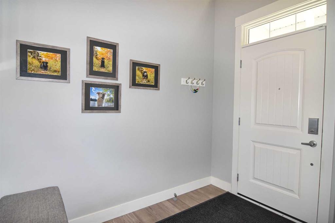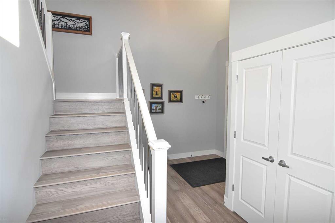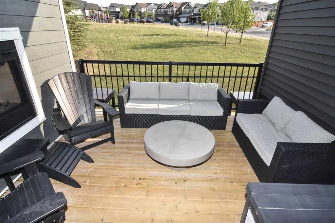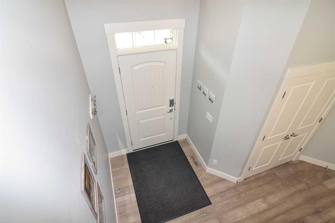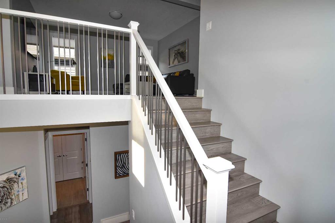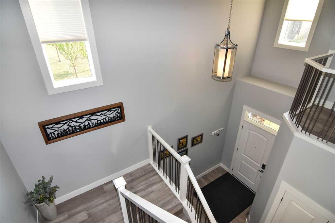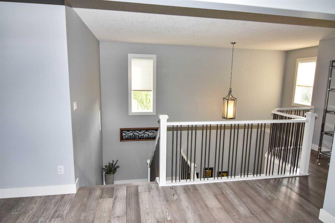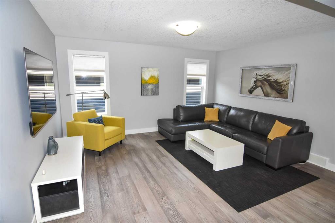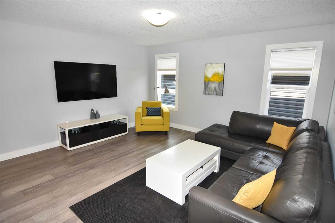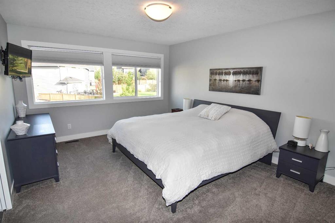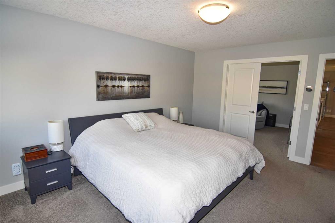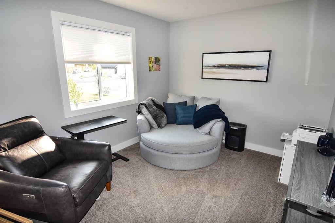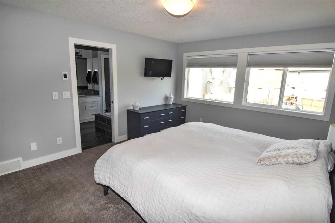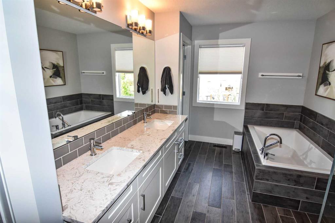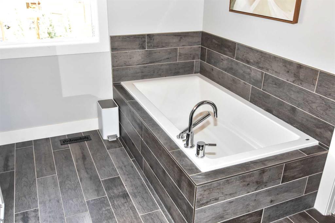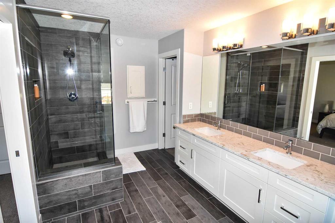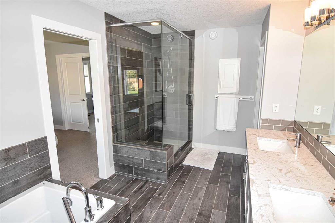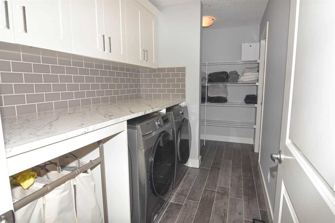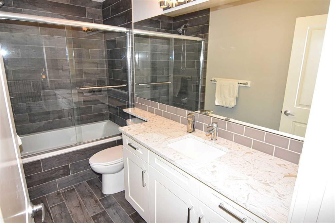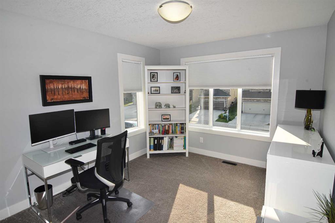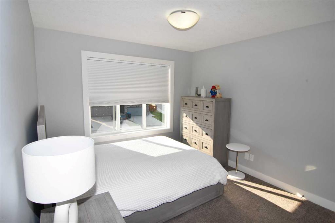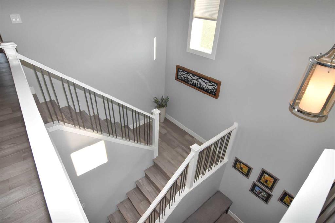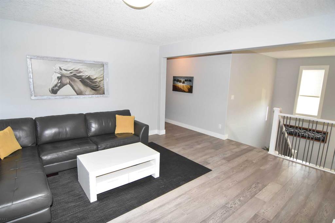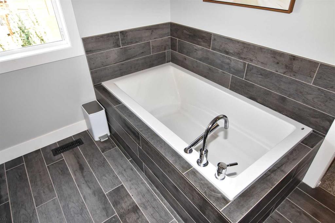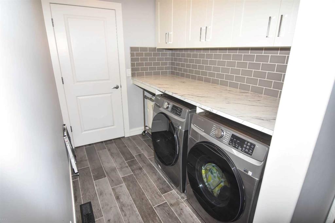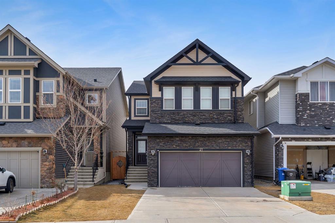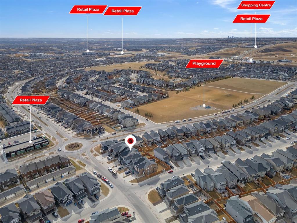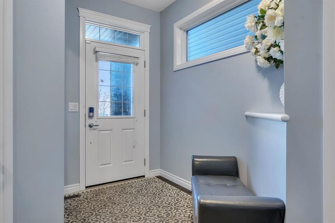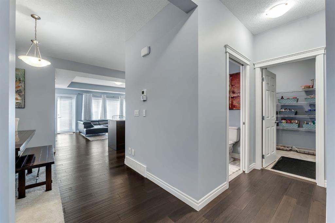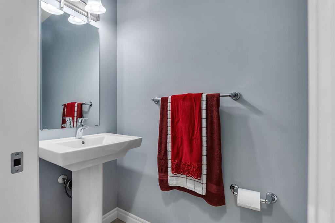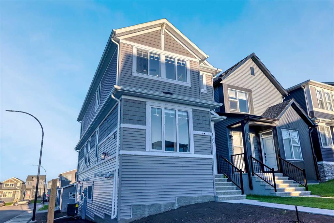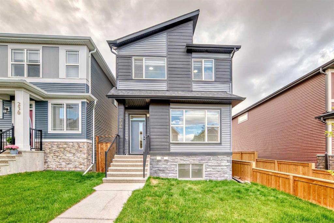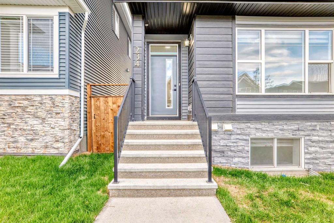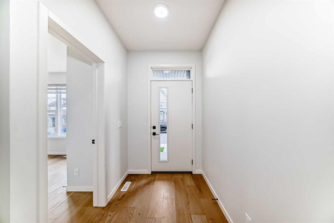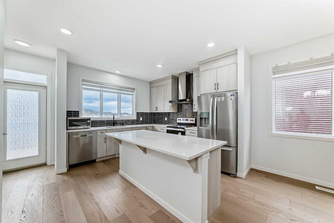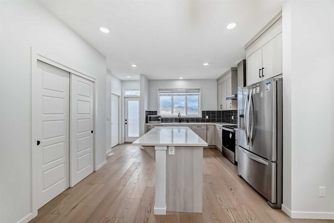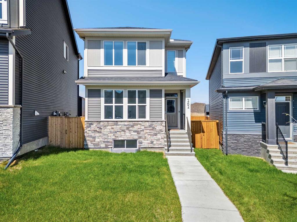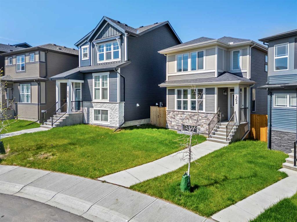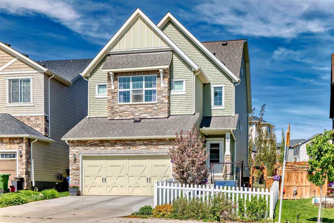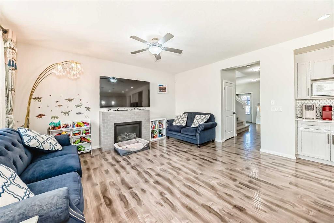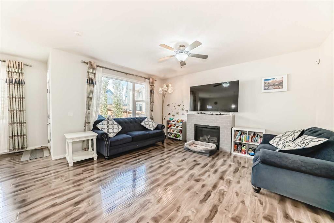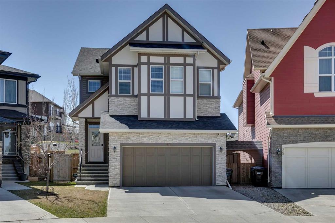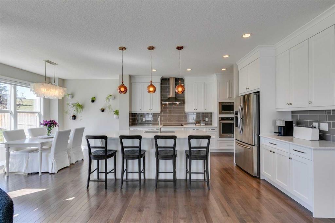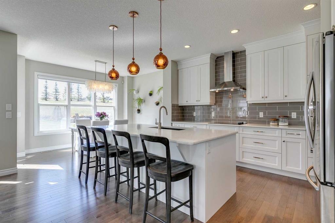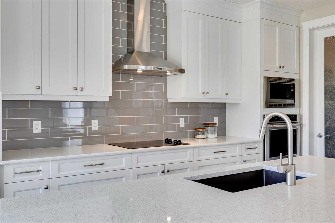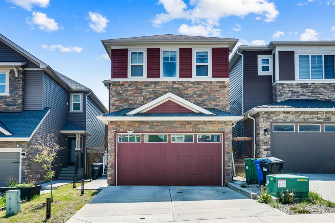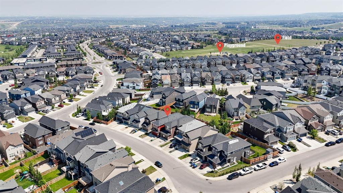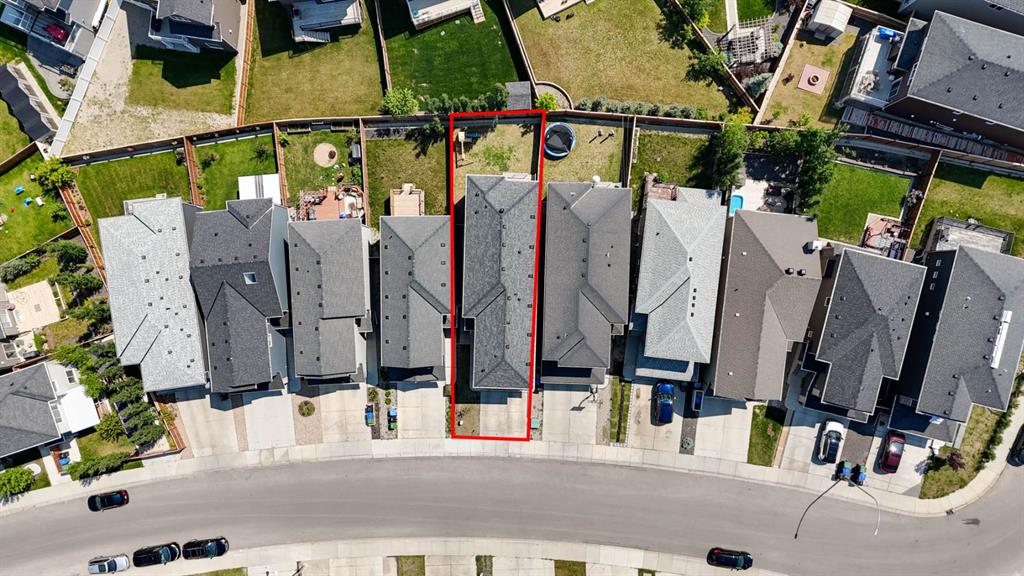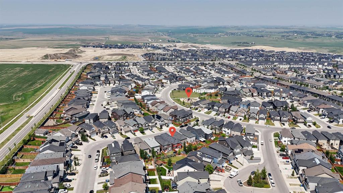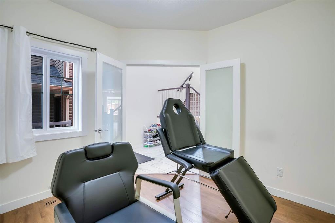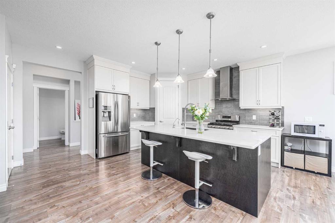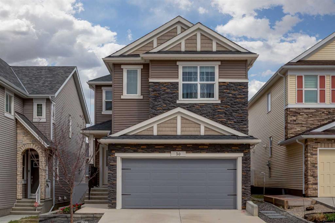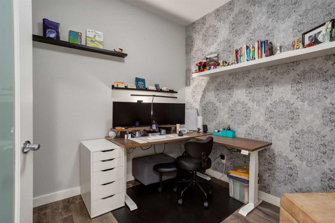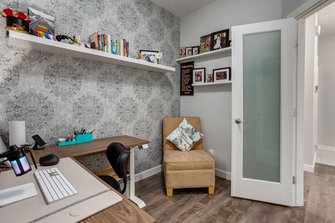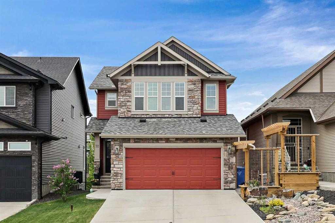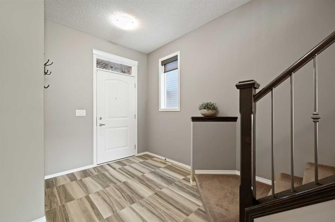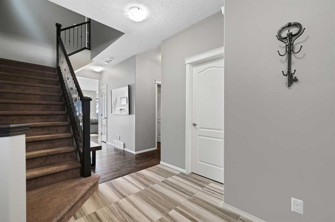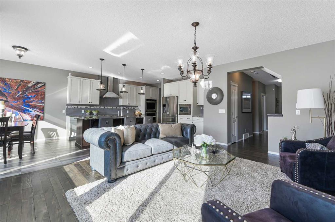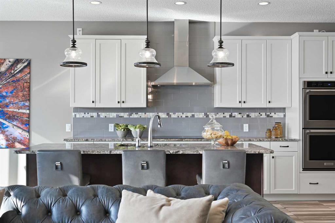166 Nolanhurst Way NW
Calgary T3K 1S6
MLS® Number: A2229504
$ 834,900
3
BEDROOMS
2 + 1
BATHROOMS
2,403
SQUARE FEET
2017
YEAR BUILT
Welcome to this beautifully crafted two-storey home, perfectly positioned on a prime corner lot in the prestigious community of Nolan Hill. Built by award-winning Morrison Homes, this nearly 3,000 sq ft residence blends timeless sophistication with thoughtful family living; a rare find that offers unmatched privacy, space, and comfort. Siding onto the park, this home invites you to unwind on the Lanai-style covered deck, complete with a dual-sided indoor/outdoor fireplace — ideal for hosting gatherings or enjoying quiet evenings sipping your favourite beverage. Inside, discover an elevated interior design featuring 9-foot ceilings, a gourmet kitchen with quartz countertops, white cabinetry, soft-close drawers, and an upgraded appliance package that includes a built-in oven, microwave, induction cooktop with slide out drawers and a beverage refrigerator. A walk-in pantry provides function without compromising style. The upper level offers a tranquil retreat: three well-appointed bedrooms plus a full bath and a grand primary suite with a private den/office/nursery, a spa-inspired ensuite with soaker tub and double sink vanity, expansive walk-in closet, and direct access to a walk-through laundry. A central soundproofed bonus room offers the ideal space for entertainment, work, or relaxation. Additional highlights include: Landscaped/maintenance-free backyard; Extra-large double attached garage; Roughed-in central vacuum, Air conditioning & high-efficiency furnace; CAT-6 Ethernet wiring throughout for smart home readiness; Hunter Douglas top/down blinds; Engineered hardwood flooring; New washer, dryer, and dishwasher; Basement with roughed-in plumbing ready for your custom touch. This Nolan Hill property is ideally situated in a quiet school zone for added safety and slower traffic, and there is also direct access to top-tier amenities, parks, trails. Experience elevated family living with executive flair. Book your showing and discover a residence that truly feels like home.
| COMMUNITY | Nolan Hill |
| PROPERTY TYPE | Detached |
| BUILDING TYPE | House |
| STYLE | 2 Storey |
| YEAR BUILT | 2017 |
| SQUARE FOOTAGE | 2,403 |
| BEDROOMS | 3 |
| BATHROOMS | 3.00 |
| BASEMENT | Full, Partially Finished |
| AMENITIES | |
| APPLIANCES | Dishwasher, Dryer, Electric Oven, Gas Water Heater, Induction Cooktop, Microwave, Range Hood, Refrigerator, Washer, Window Coverings, Wine Refrigerator |
| COOLING | Central Air |
| FIREPLACE | Double Sided, Gas, Gas Starter, Glass Doors, Living Room, Outside, See Through |
| FLOORING | Carpet, Hardwood, Tile |
| HEATING | Fireplace(s), Forced Air, Natural Gas |
| LAUNDRY | Laundry Room, Upper Level |
| LOT FEATURES | Back Yard, Corner Lot, Level, Low Maintenance Landscape, Rectangular Lot, See Remarks |
| PARKING | Concrete Driveway, Double Garage Attached, Garage Door Opener, Garage Faces Front, Oversized |
| RESTRICTIONS | Easement Registered On Title, Restrictive Covenant, Utility Right Of Way |
| ROOF | Asphalt Shingle |
| TITLE | Fee Simple |
| BROKER | Encore Realty Professionals |
| ROOMS | DIMENSIONS (m) | LEVEL |
|---|---|---|
| Exercise Room | 14`4" x 13`2" | Lower |
| Family Room | 24`5" x 12`5" | Lower |
| Living Room | 14`11" x 13`5" | Main |
| Dining Room | 13`5" x 11`1" | Main |
| Kitchen With Eating Area | 13`1" x 12`6" | Main |
| Other | 4`8" x 3`1" | Main |
| Pantry | 5`6" x 4`8" | Main |
| Mud Room | 8`7" x 3`6" | Main |
| 2pc Bathroom | 6`4" x 4`8" | Main |
| Family Room | 14`8" x 13`9" | Second |
| Bedroom - Primary | 12`4" x 12`4" | Second |
| 6pc Ensuite bath | 14`2" x 8`4" | Second |
| Walk-In Closet | 10`11" x 4`8" | Second |
| Den | 11`1" x 9`7" | Second |
| Laundry | 13`5" x 6`1" | Second |
| 4pc Bathroom | 10`3" x 4`11" | Second |
| Bedroom | 10`11" x 10`4" | Second |
| Bedroom | 10`3" x 8`9" | Second |

