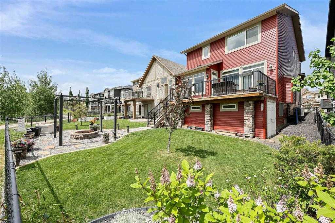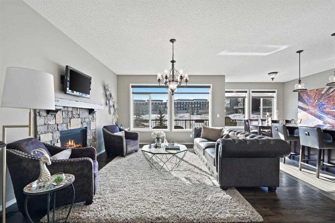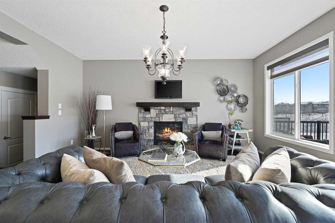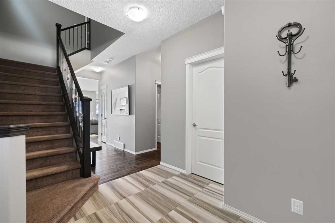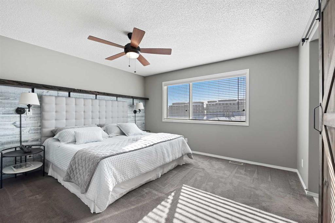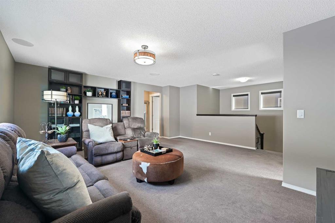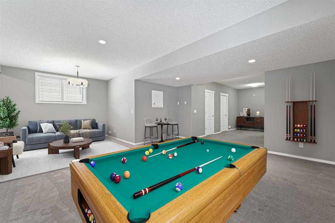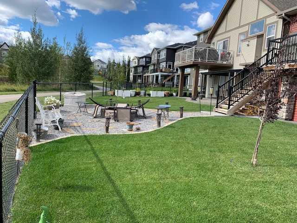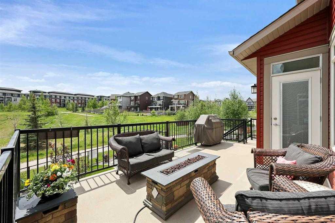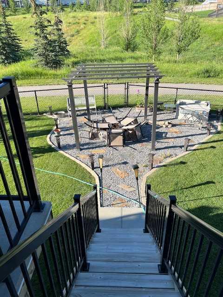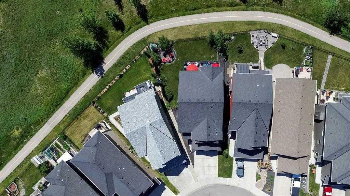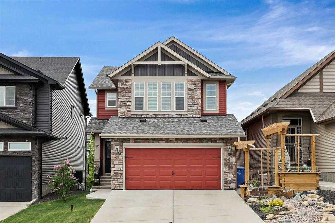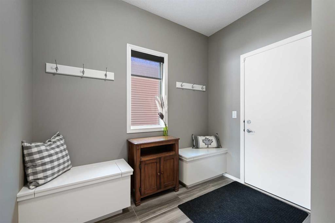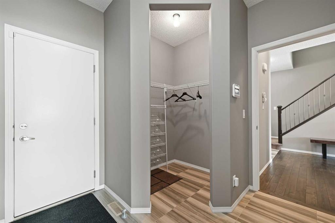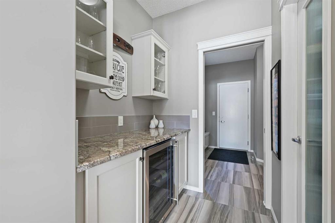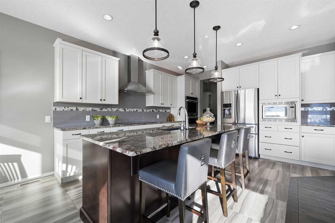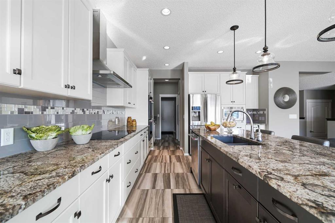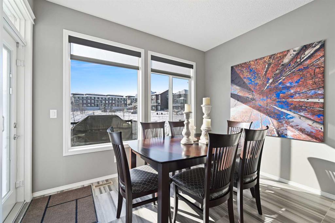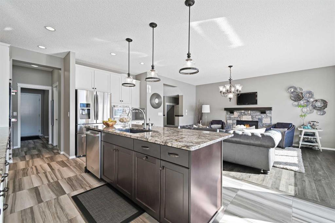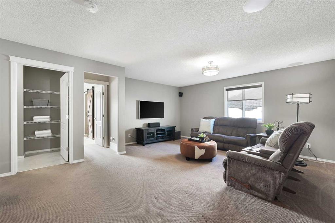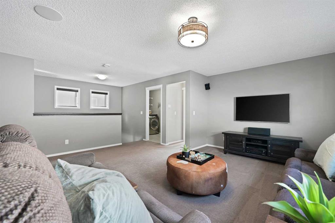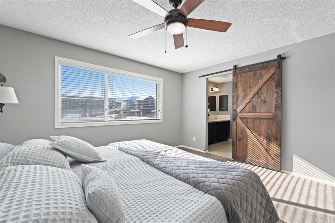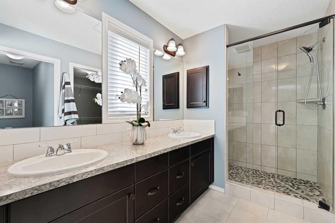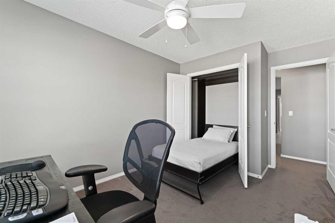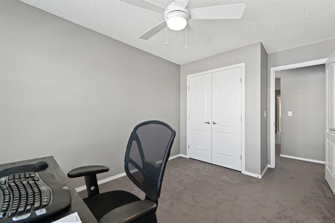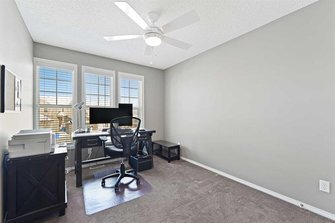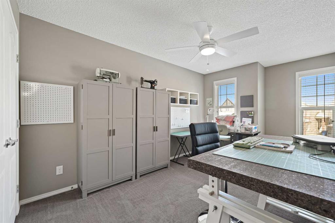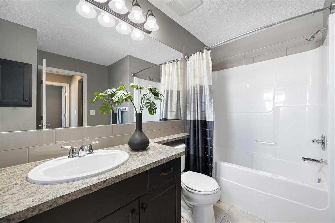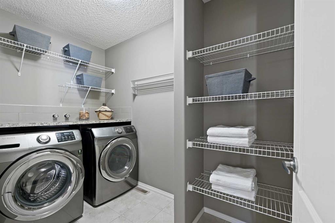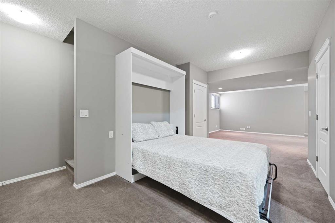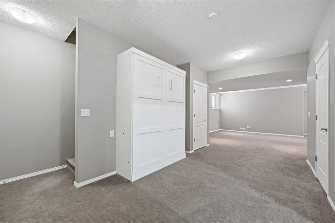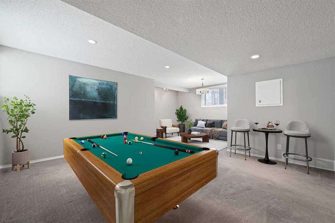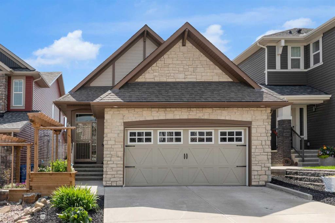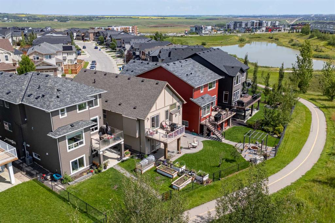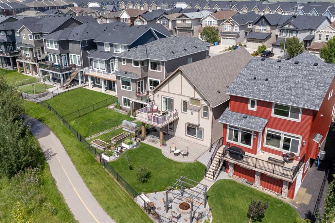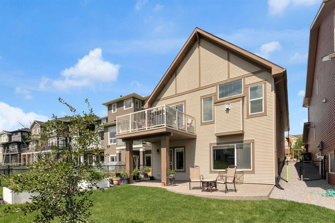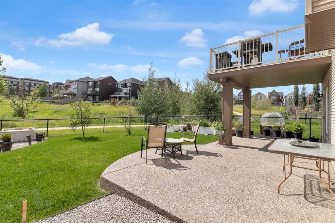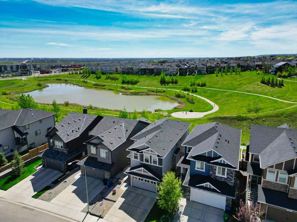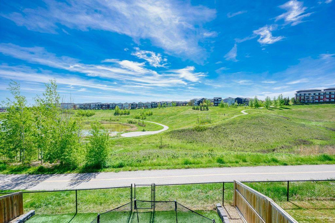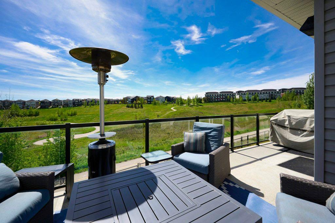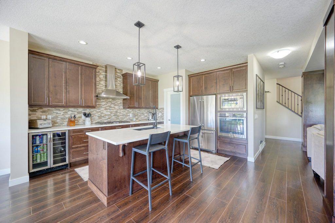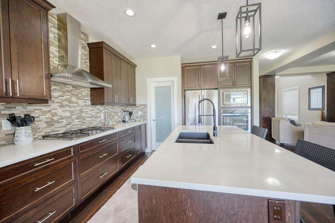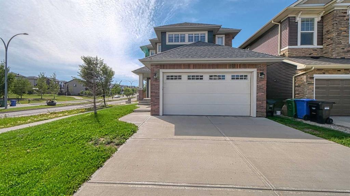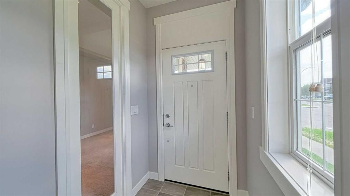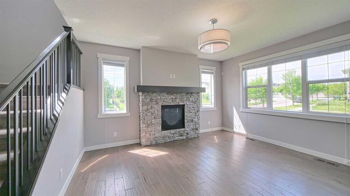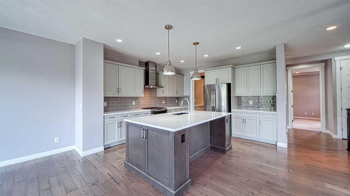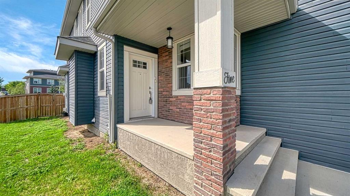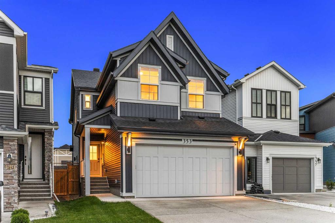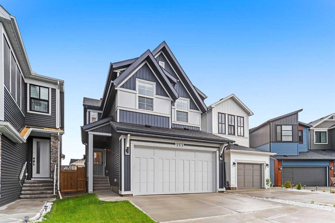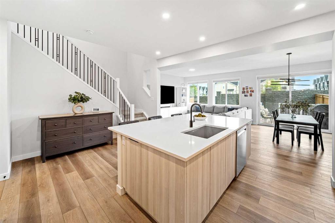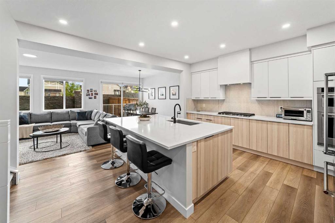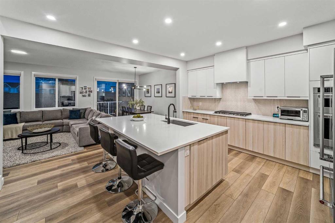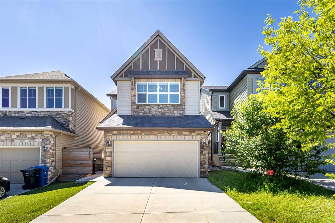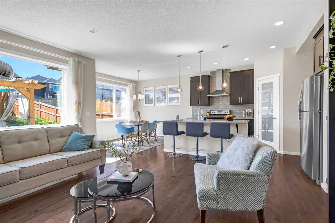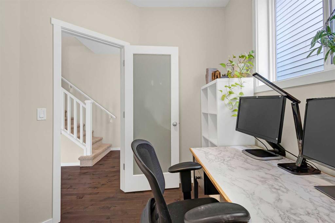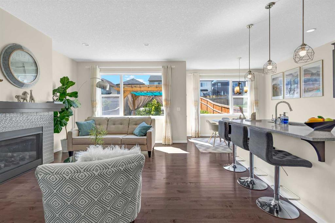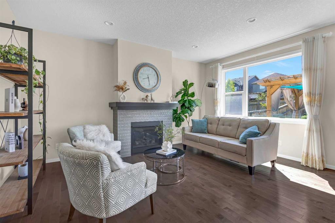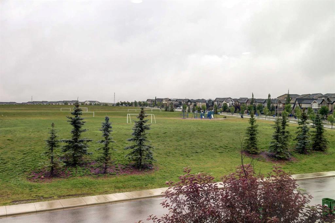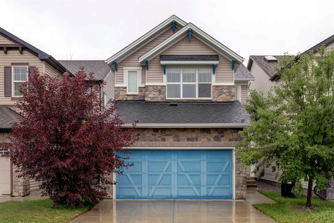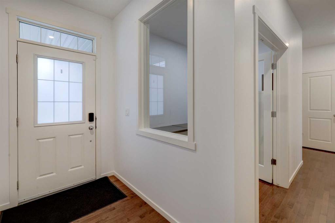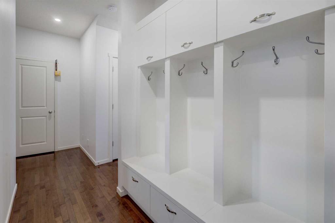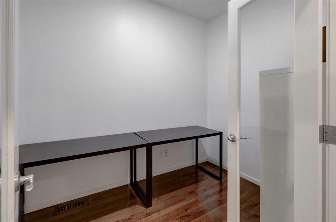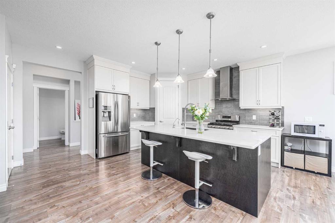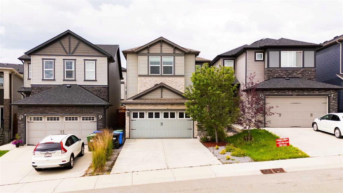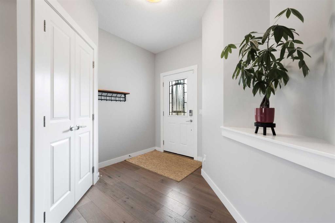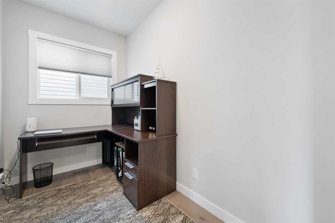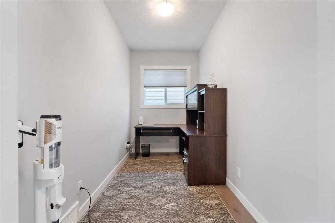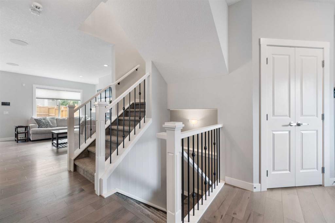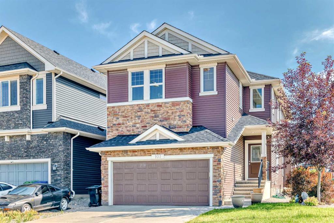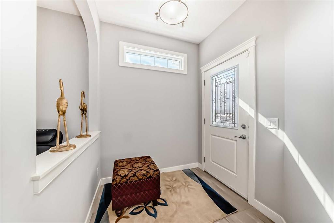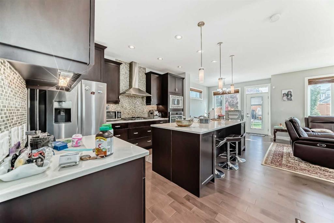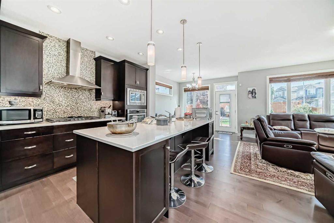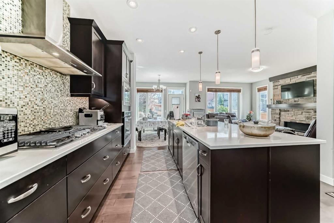72 Nolanlake View NW
Calgary T3R 0W3
MLS® Number: A2247224
$ 899,900
3
BEDROOMS
2 + 2
BATHROOMS
2,285
SQUARE FEET
2015
YEAR BUILT
FINALLY... a home that backs onto the ravine that IS NOT a walkout basement! This rare find offers the beauty of ravine views with the added safety and privacy that comes from having no direct backyard exit at basement level. It’s perfect for families with young kids who can play freely outside, senior parents who need a more secure layout, or for parents who prefer peace of mind knowing that adventurous teenagers won’t be sneaking out unnoticed. Step inside from the heated garage into an upgraded mudroom with built-in benches and an oversized walk-in closet. The walk-through pantry leads to a bright, open-concept kitchen with large windows framing your ravine view. The south-facing, fully landscaped backyard features a deck, balcony, and direct access to community pathways for walks, bike rides, and evening strolls. Upstairs, the bonus room is ideal for family movie nights, with laundry conveniently near all bedrooms. The primary suite offers a spa-inspired ensuite and custom walk-in closet, separated from the kids’ rooms for privacy. Downstairs, the fully finished basement adds flexible living space for teens, guests, or hobbies. AND DID SOMEONE SAY.. HIDDEN STORAGE?!?! Since this is NOT a walkout, the space under the balcony has been transformed into a fully enclosed storage room with windows, electricity, and French doors....discreetly blending into the exterior so you’d never know its even there. With brand-new shingles and siding in 2025, this home in the heart of Nolan Hill delivers the perfect blend of location, safety, and family-focused design. ****Side-by-side opportunity! ?? 68 Nolan Lake View is listed too....perfect for multigenerational living, with great curb appeal and a wide-open backyard. Imagine the possibilities when you view them together.....
| COMMUNITY | Nolan Hill |
| PROPERTY TYPE | Detached |
| BUILDING TYPE | House |
| STYLE | 2 Storey |
| YEAR BUILT | 2015 |
| SQUARE FOOTAGE | 2,285 |
| BEDROOMS | 3 |
| BATHROOMS | 4.00 |
| BASEMENT | Finished, Full |
| AMENITIES | |
| APPLIANCES | Built-In Oven, Central Air Conditioner, Dishwasher, Dryer, Electric Cooktop, Garage Control(s), Microwave, Range Hood, Refrigerator, Washer, Window Coverings |
| COOLING | Central Air |
| FIREPLACE | Gas, Living Room, Mantle |
| FLOORING | Carpet, Hardwood, Tile |
| HEATING | Forced Air |
| LAUNDRY | Laundry Room, Upper Level |
| LOT FEATURES | Back Yard, Backs on to Park/Green Space, Landscaped, Lawn, Level, Low Maintenance Landscape, No Neighbours Behind, Views |
| PARKING | Double Garage Attached, Driveway, Garage Door Opener, Garage Faces Front, Heated Garage, Oversized |
| RESTRICTIONS | Restrictive Covenant, Utility Right Of Way |
| ROOF | Asphalt Shingle |
| TITLE | Fee Simple |
| BROKER | The Real Estate District |
| ROOMS | DIMENSIONS (m) | LEVEL |
|---|---|---|
| 2pc Bathroom | 3`4" x 7`7" | Basement |
| Game Room | 23`8" x 20`7" | Basement |
| 2pc Bathroom | 4`11" x 5`4" | Main |
| Balcony | 25`7" x 11`10" | Main |
| Dining Room | 10`11" x 9`3" | Main |
| Foyer | 8`6" x 9`4" | Main |
| Kitchen | 13`3" x 14`6" | Main |
| Living Room | 14`0" x 17`1" | Main |
| Mud Room | 10`6" x 8`8" | Main |
| 4pc Bathroom | 8`7" x 9`6" | Upper |
| 4pc Ensuite bath | 10`10" x 13`10" | Upper |
| Bedroom | 9`3" x 17`10" | Upper |
| Bedroom | 9`2" x 14`2" | Upper |
| Family Room | 18`10" x 19`0" | Upper |
| Laundry | 9`7" x 5`2" | Upper |
| Bedroom - Primary | 13`5" x 14`1" | Upper |
| Walk-In Closet | 7`7" x 7`9" | Upper |

