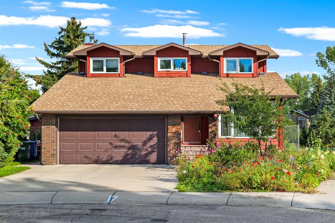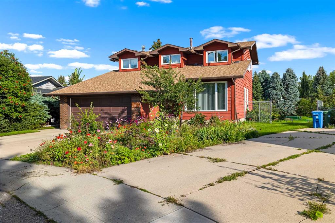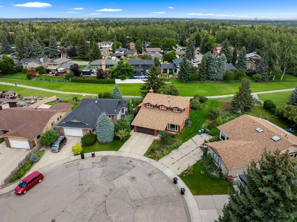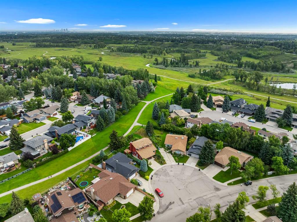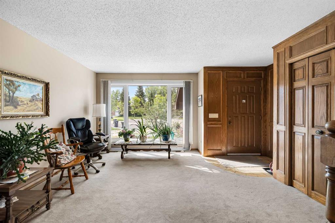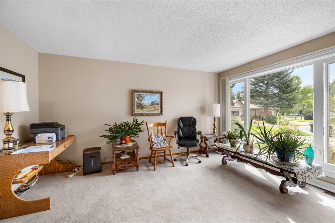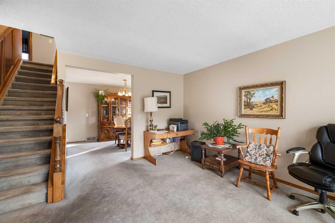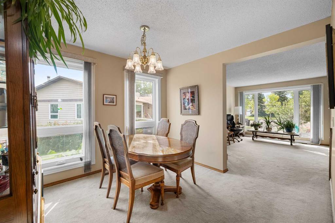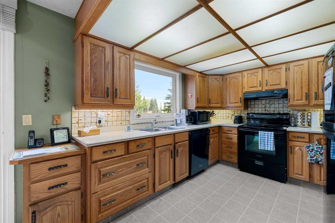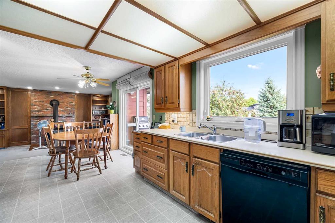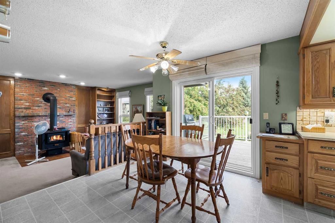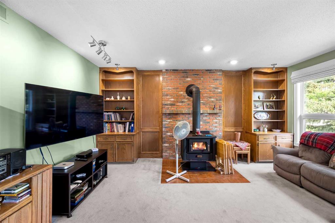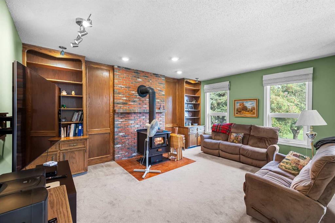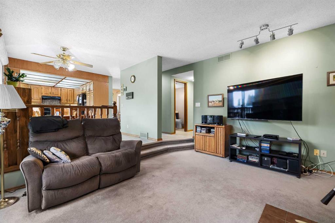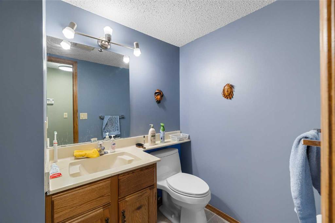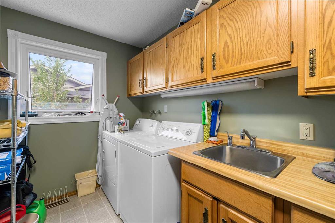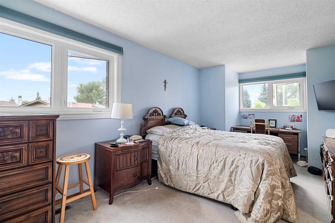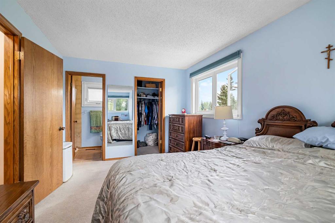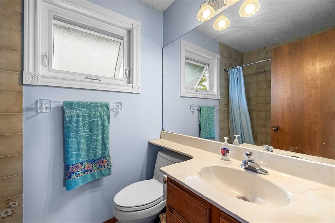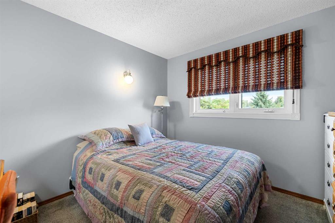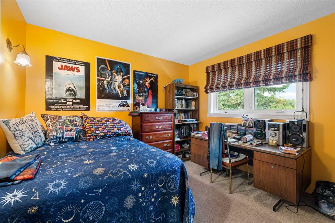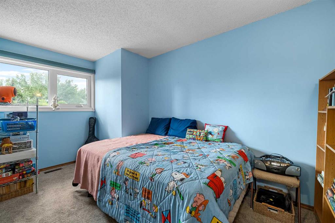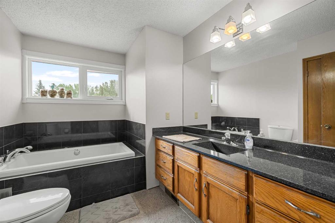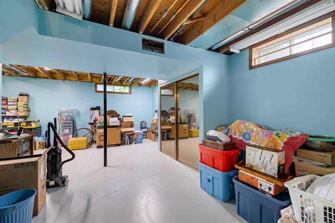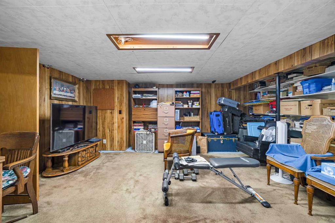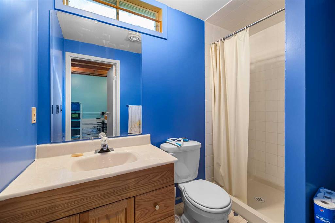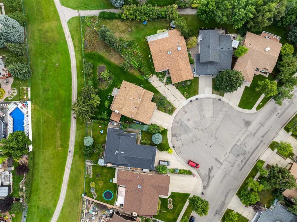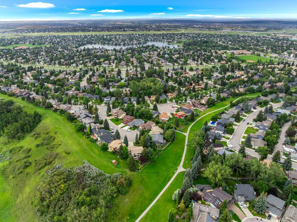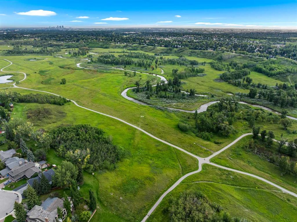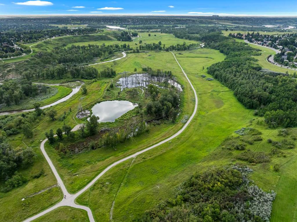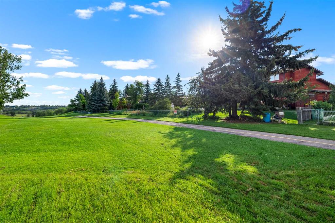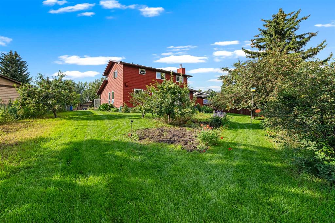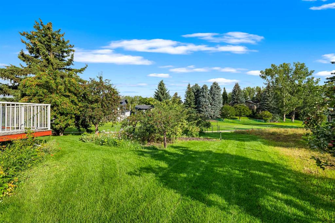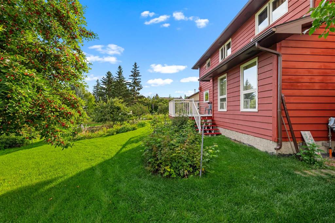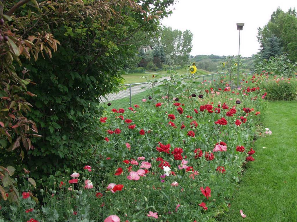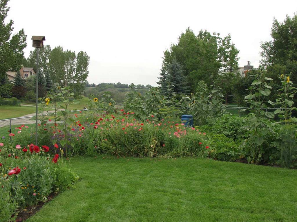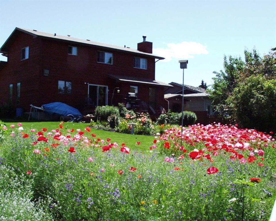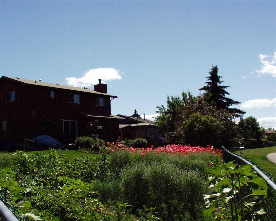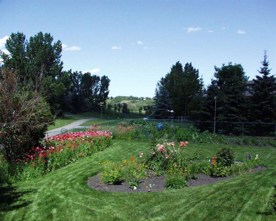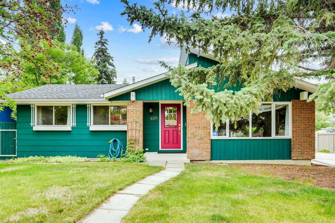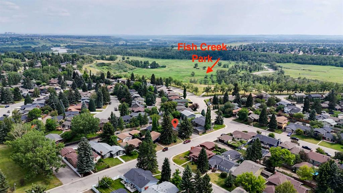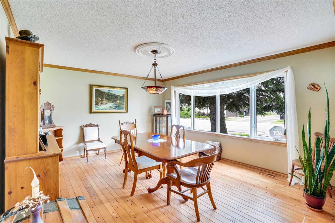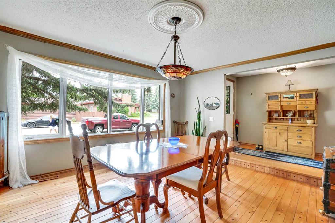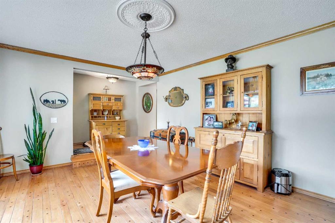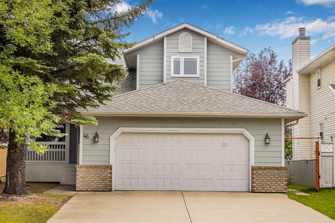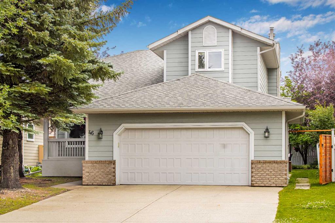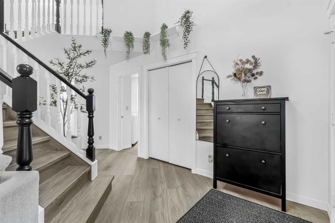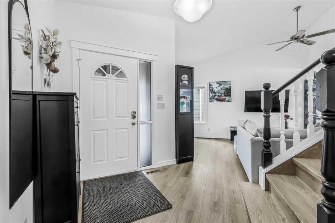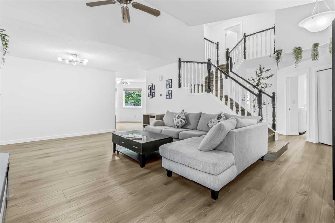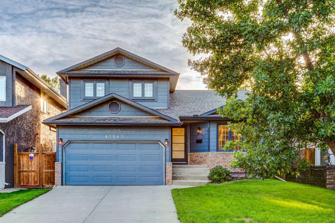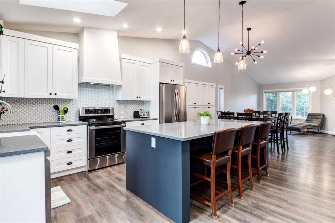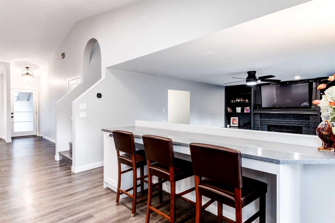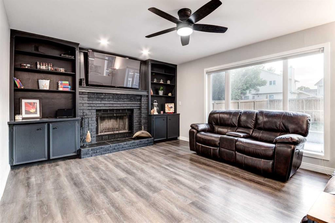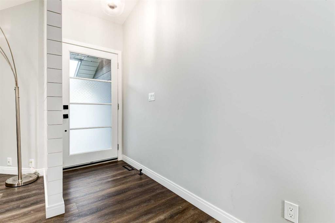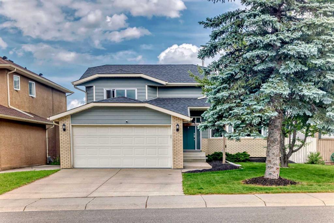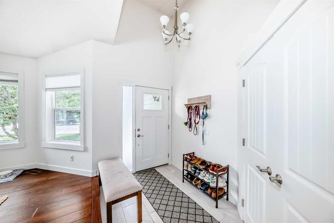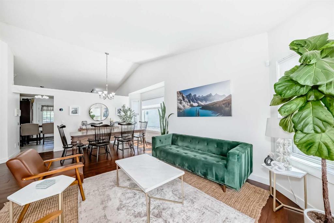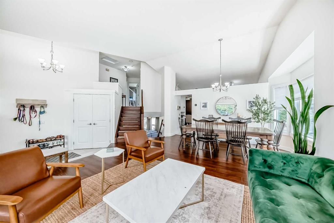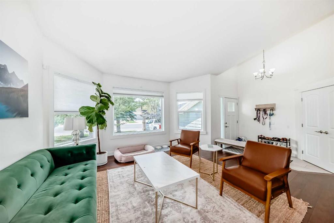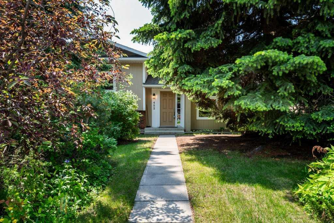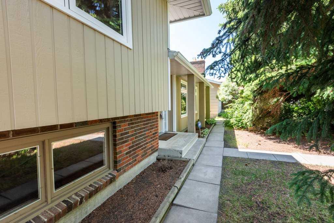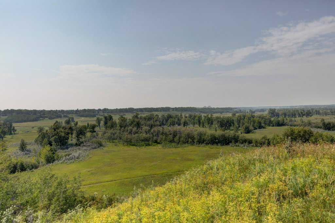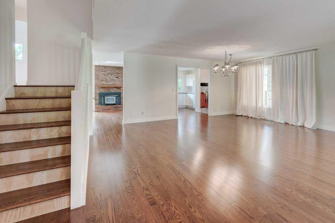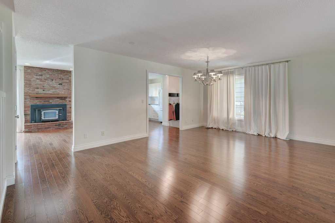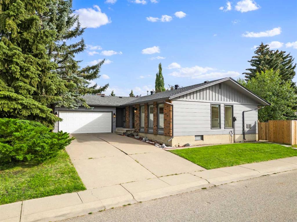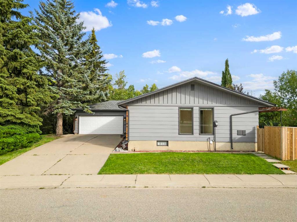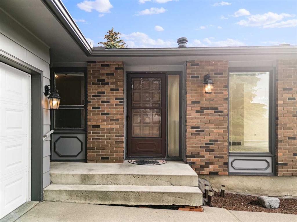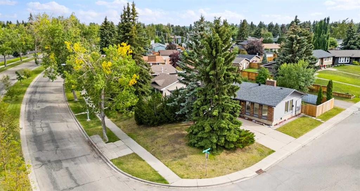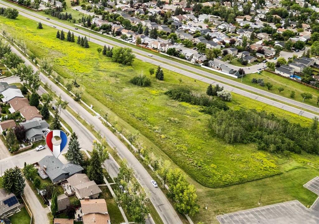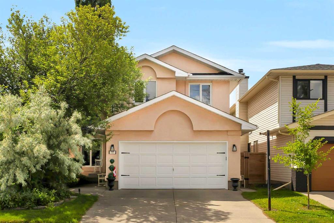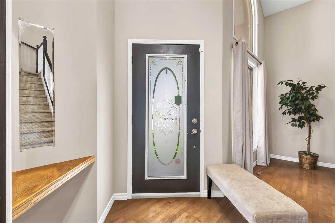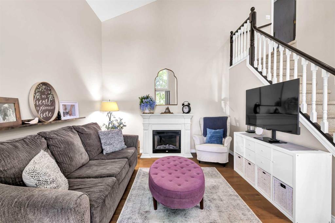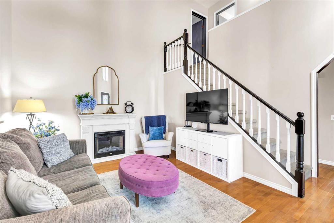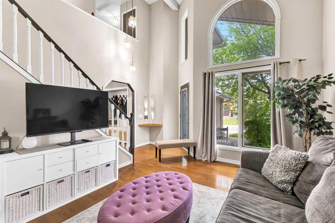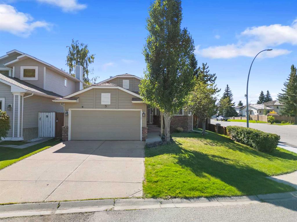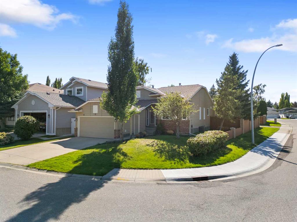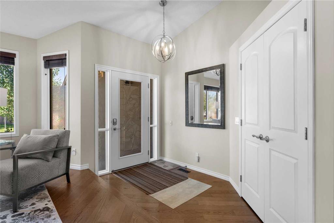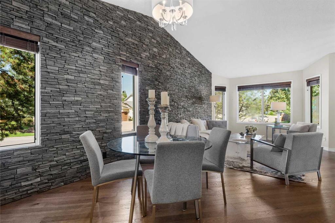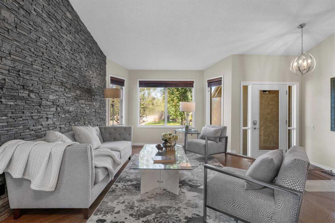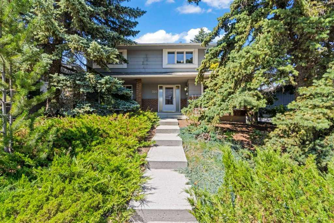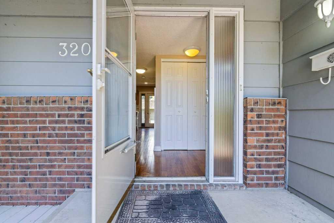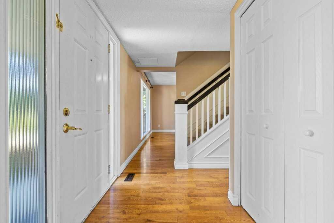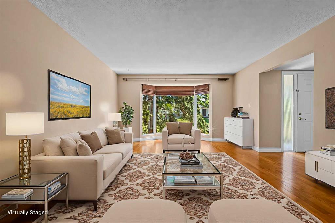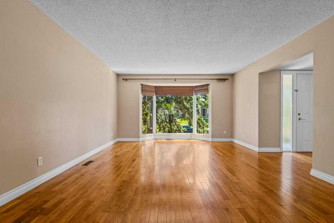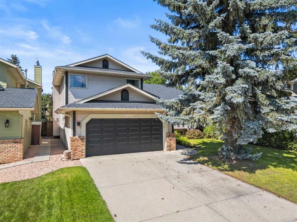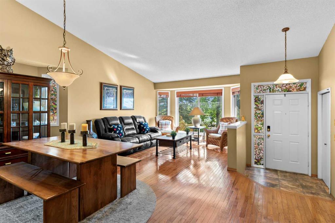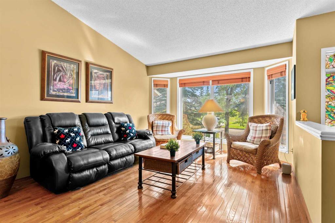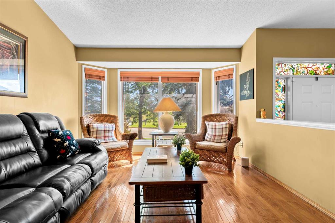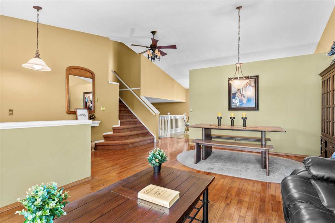16 Sunmount Green SE
Calgary T2X 2B2
MLS® Number: A2248367
$ 859,900
4
BEDROOMS
3 + 1
BATHROOMS
1,987
SQUARE FEET
1983
YEAR BUILT
Tucked away in one of the most coveted locations in Sundance, this home offers an incredible opportunity to own an impeccably kept 4-bedroom, 4-bathroom home with Fish Creek Park just outside your back door! Situated on a massive, mature lot in a highly sought-after location, this home offers the perfect blend of natural surroundings and meticulous upkeep. Step inside to a bright, functional layout featuring a spacious living area, inviting family room, formal dining room, kitchen with adjacent breakfast nook, a convenient 2-piece bathroom, and a dedicated laundry room with a closet and sink. Large windows throughout the family room showcase stunning views of Fish Creek Park, and a cozy wood-burning stove adds warmth and charm. Upstairs, you’ll find four large bedrooms, including a spacious primary suite with a walk-in closet and a 4-piece ensuite bathroom. A separate 3-piece bathroom serves the three additional bedrooms. The partially finished basement adds excellent flexibility, featuring a 3-piece bathroom, recreation room, storage room, utility room, and a large unfinished area – ideal for future development to suit your needs. Additional features include two furnaces and two hot water tanks for optimal comfort and efficiency, underground sprinkler system for easy lawn and garden care, oversized double attached garage, newer windows, newer carpet, and newer shingles. Outside, the expansive backyard oasis features multiple fruit trees and plenty of space for gardening, entertaining, or simply relaxing in the natural setting — all with direct access to Fish Creek Park, including walking trails, wildlife, and year-round outdoor activities, right from your own yard. As a resident of this vibrant lake community, you’ll enjoy access to an abundance of amenities including swimming, boating, paddle boarding, tennis, pickleball, skating, sledding, and designated barbecue areas with cook shacks — ideal for hosting family and friends. Close to top-rated schools, shopping, and transit, this home offers a rare combination of convenience and natural beauty. This prime location is just steps away from top-rated schools, including French immersion and Catholic options, plus Centennial High School and Bishop O'Byrne High School. South Health Campus is only minutes away, and Shawnessy Shopping Complex is 5-minutes away. Don't miss this unique opportunity to live next to one of Calgary’s most cherished parks — schedule your private showing today!
| COMMUNITY | Sundance |
| PROPERTY TYPE | Detached |
| BUILDING TYPE | House |
| STYLE | 2 Storey |
| YEAR BUILT | 1983 |
| SQUARE FOOTAGE | 1,987 |
| BEDROOMS | 4 |
| BATHROOMS | 4.00 |
| BASEMENT | Full, Partially Finished |
| AMENITIES | |
| APPLIANCES | Dishwasher, Dryer, Electric Stove, Garage Control(s), Microwave, Range Hood, Refrigerator, Washer, Window Coverings |
| COOLING | None |
| FIREPLACE | N/A |
| FLOORING | Carpet, Linoleum |
| HEATING | Forced Air, Natural Gas, Wood, Wood Stove |
| LAUNDRY | Main Level, Sink |
| LOT FEATURES | Back Yard, Backs on to Park/Green Space, Cul-De-Sac, Front Yard, Fruit Trees/Shrub(s), Landscaped, Many Trees, Pie Shaped Lot, Underground Sprinklers |
| PARKING | Double Garage Attached |
| RESTRICTIONS | Utility Right Of Way |
| ROOF | Asphalt Shingle |
| TITLE | Fee Simple |
| BROKER | Century 21 Bravo Realty |
| ROOMS | DIMENSIONS (m) | LEVEL |
|---|---|---|
| 3pc Bathroom | 4`11" x 8`8" | Basement |
| Game Room | 12`9" x 17`2" | Basement |
| Storage | 13`1" x 6`2" | Basement |
| Furnace/Utility Room | 7`6" x 10`6" | Basement |
| Other | 21`3" x 32`10" | Basement |
| 2pc Bathroom | 4`10" x 6`4" | Main |
| Breakfast Nook | 10`5" x 10`2" | Main |
| Dining Room | 10`2" x 10`5" | Main |
| Family Room | 13`11" x 17`10" | Main |
| Kitchen | 11`1" x 9`11" | Main |
| Laundry | 12`2" x 6`5" | Main |
| Living Room | 13`7" x 14`11" | Main |
| 3pc Bathroom | 7`5" x 10`4" | Second |
| 4pc Ensuite bath | 6`11" x 4`10" | Second |
| Bedroom | 9`11" x 13`8" | Second |
| Bedroom | 9`9" x 10`6" | Second |
| Bedroom | 12`0" x 10`6" | Second |
| Bedroom - Primary | 10`1" x 19`6" | Second |

