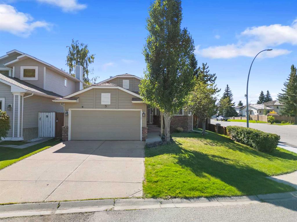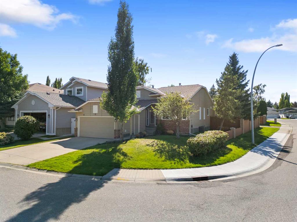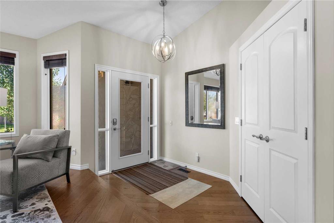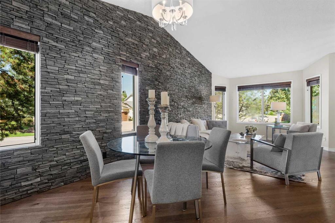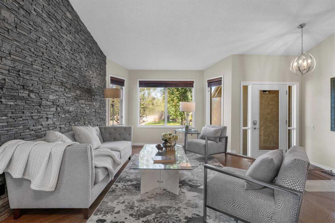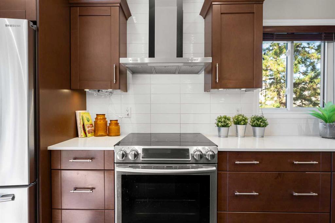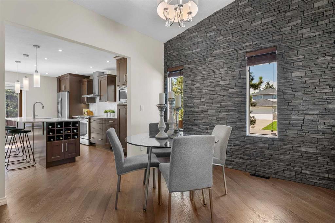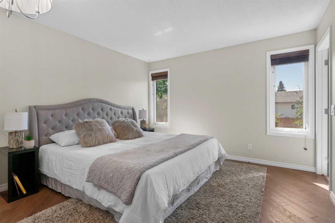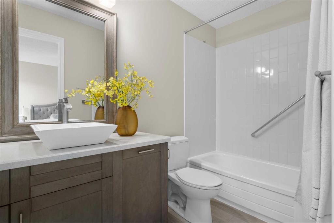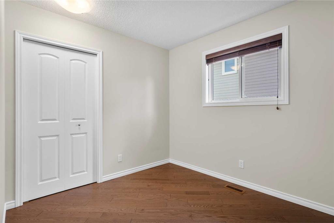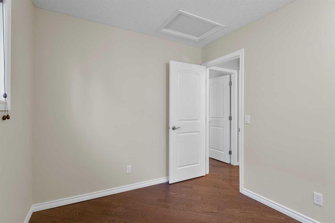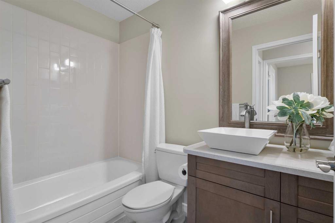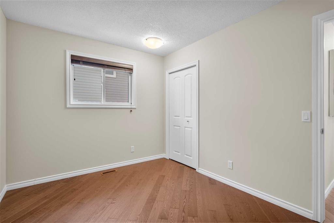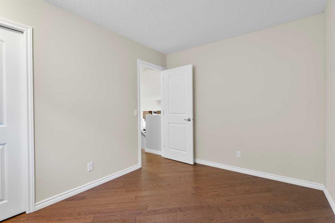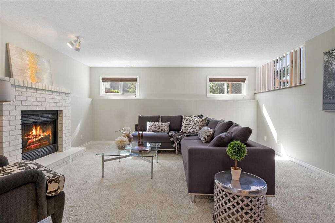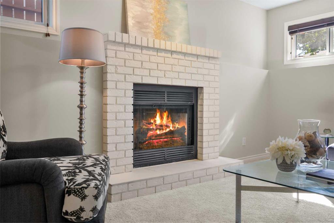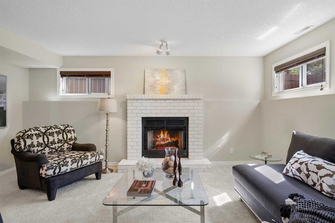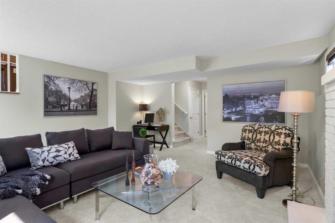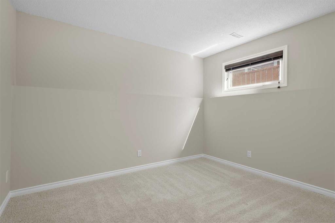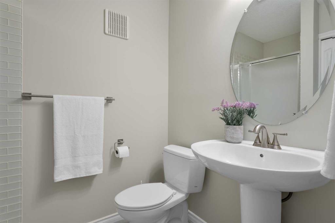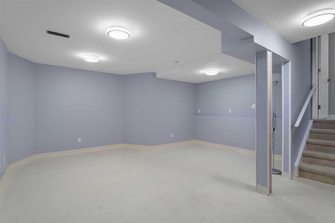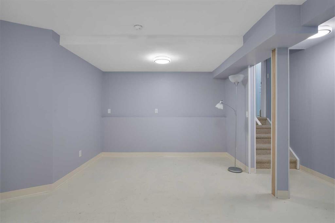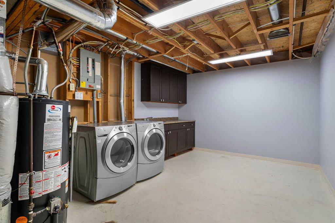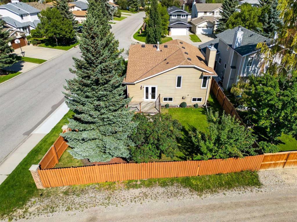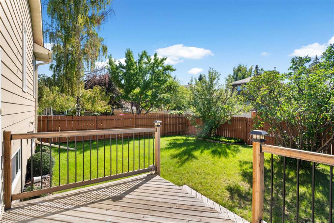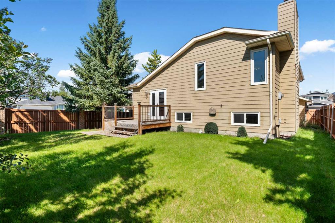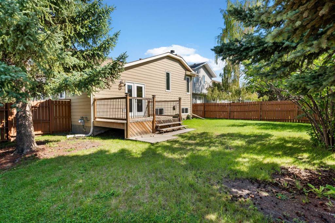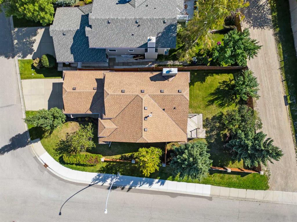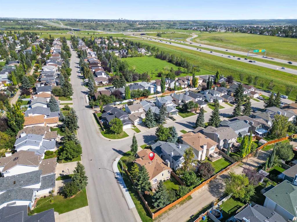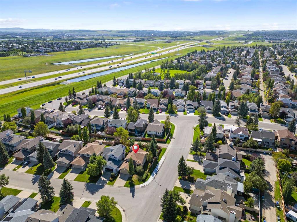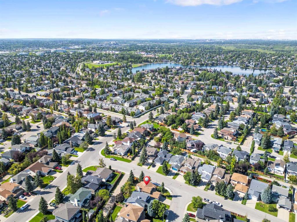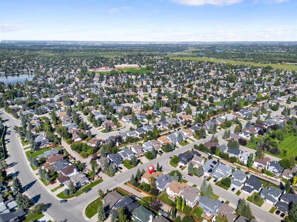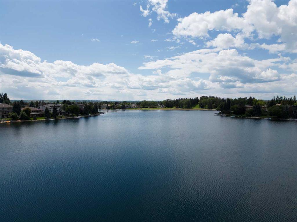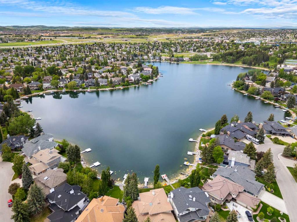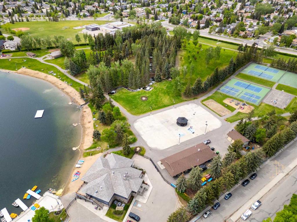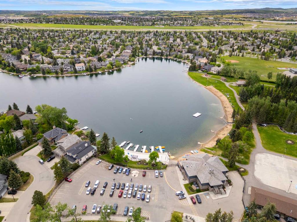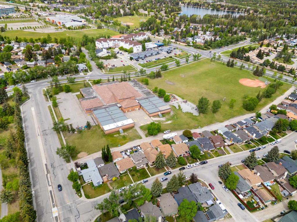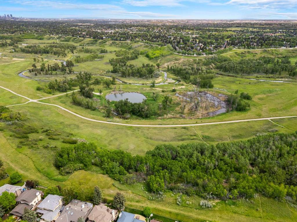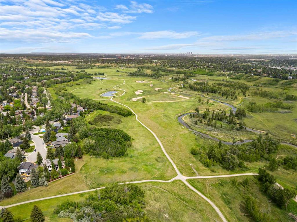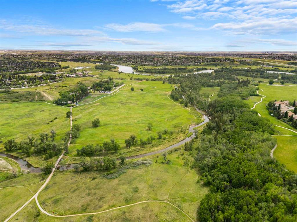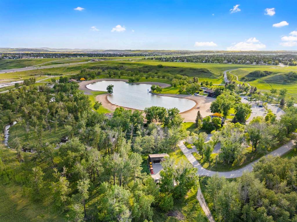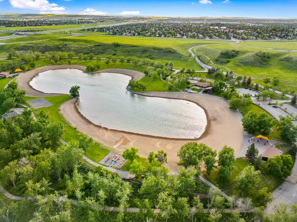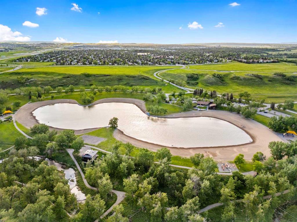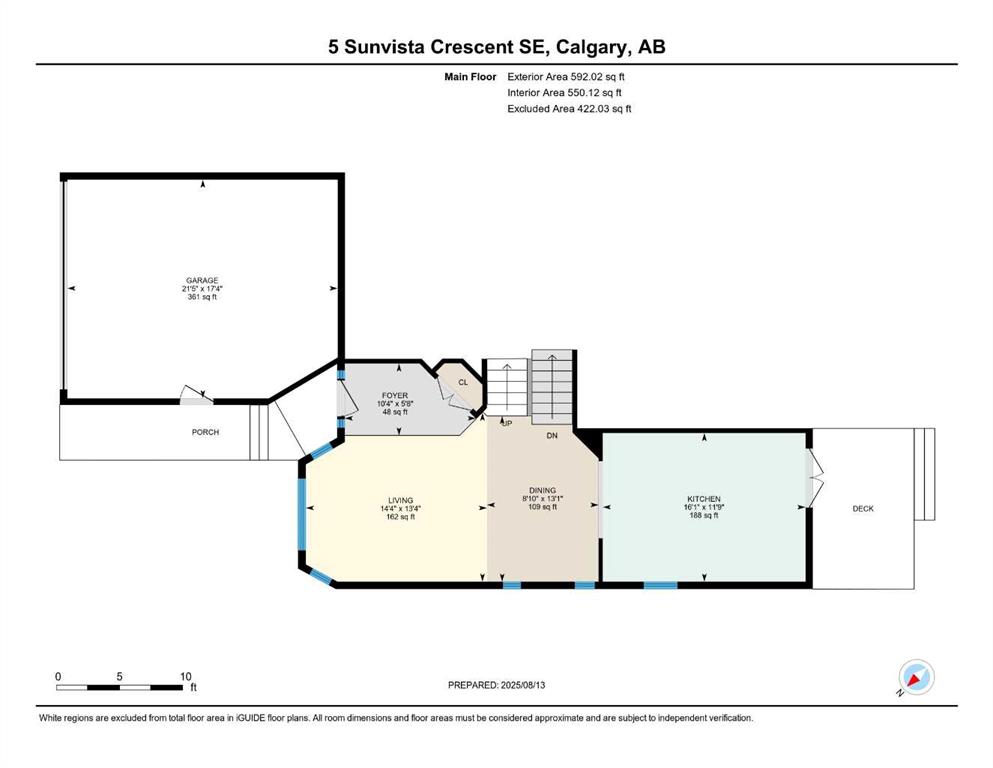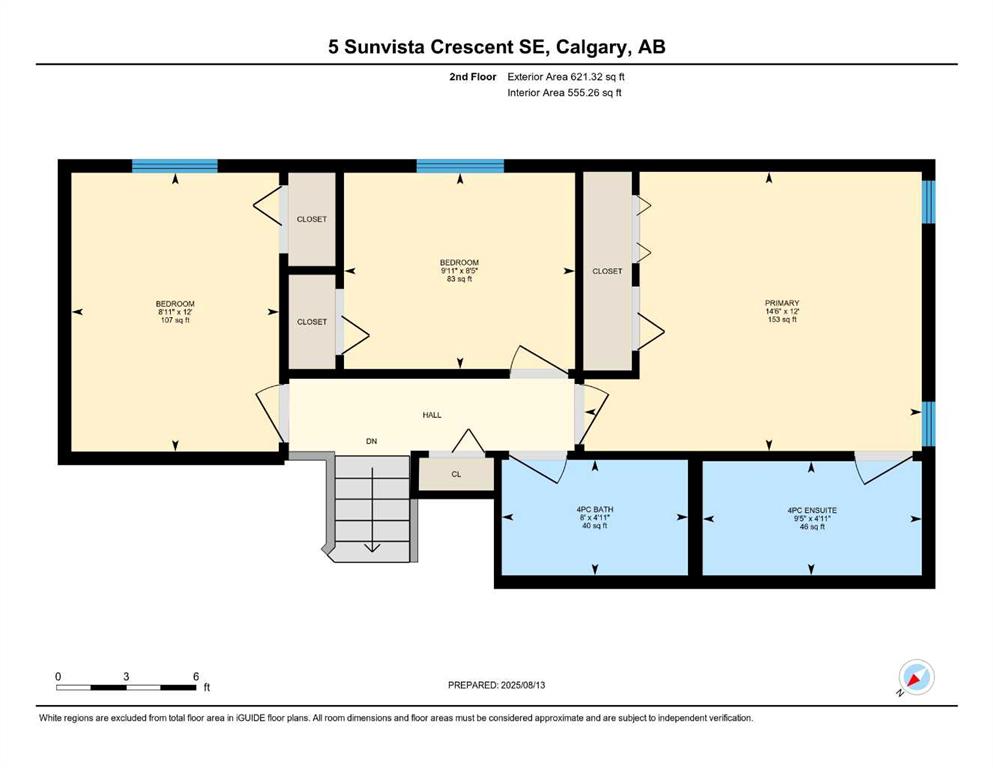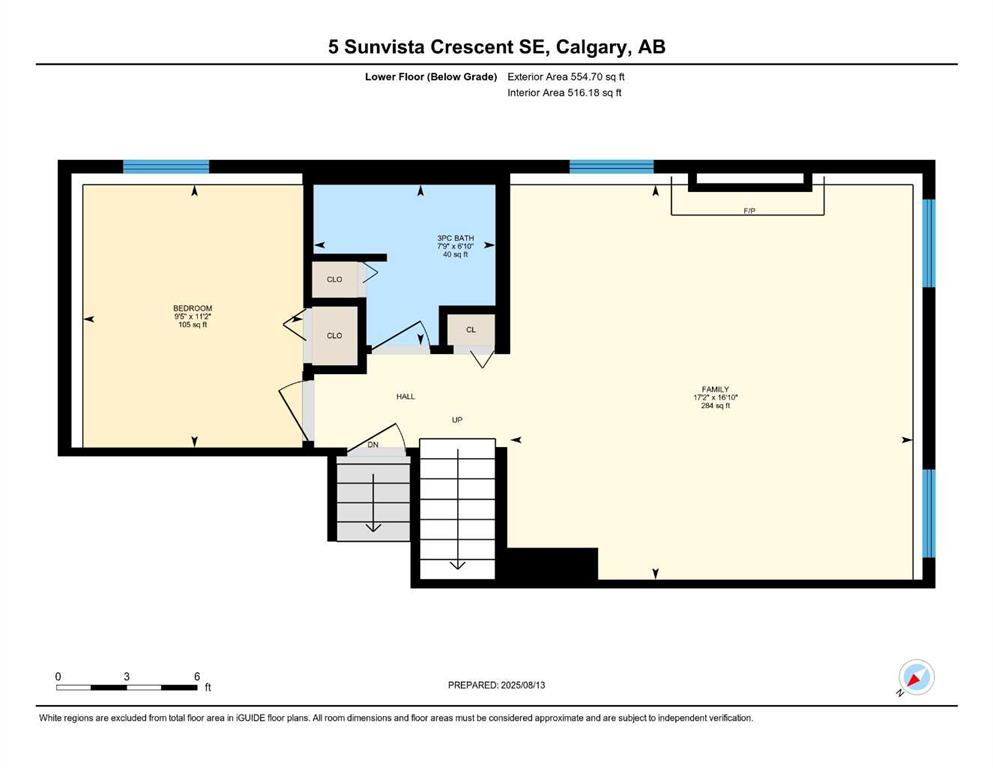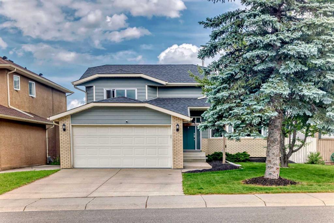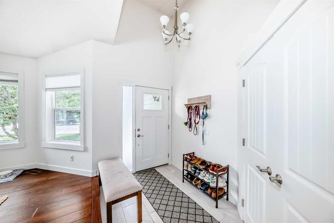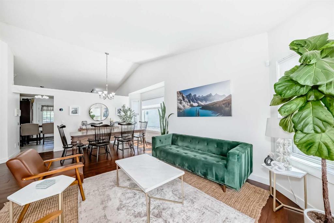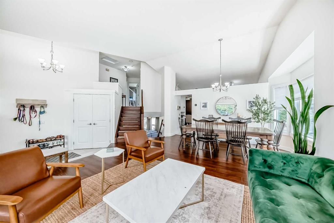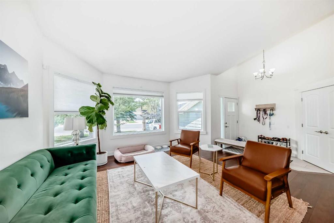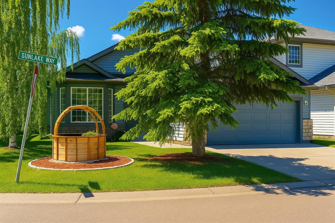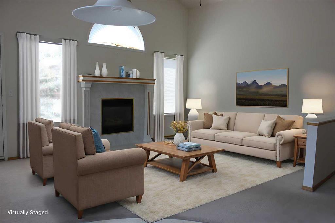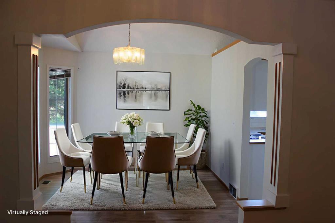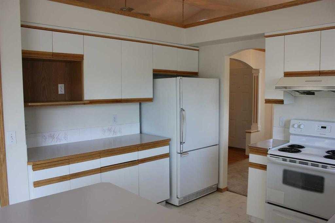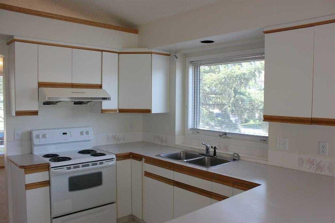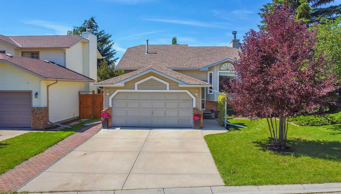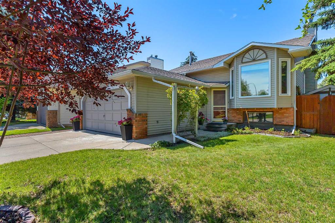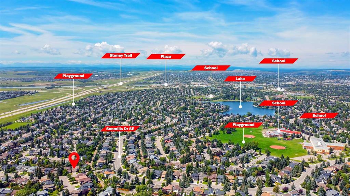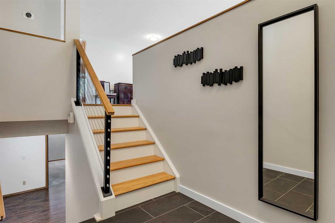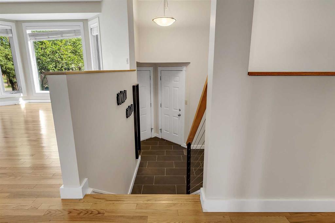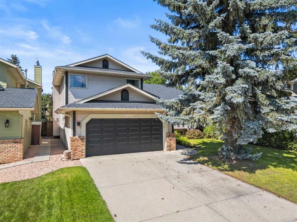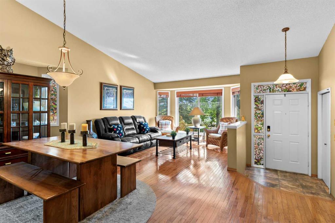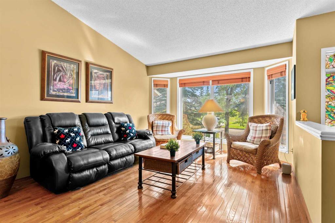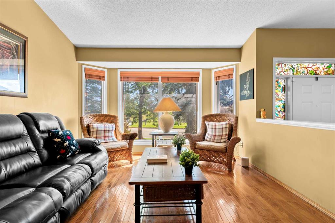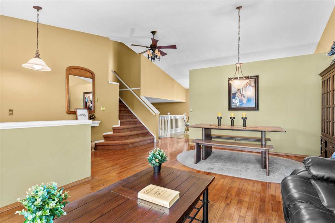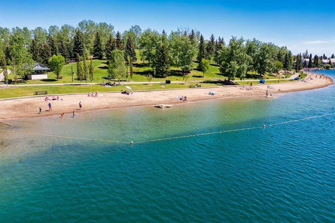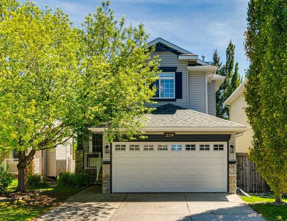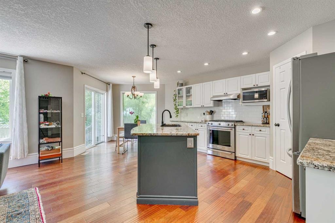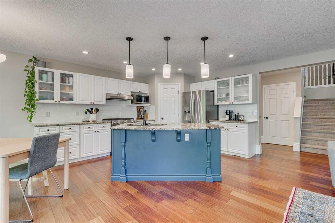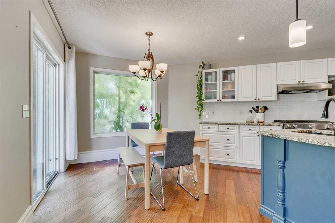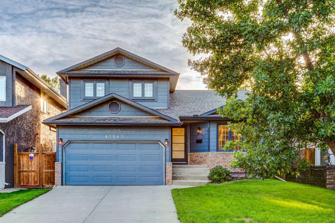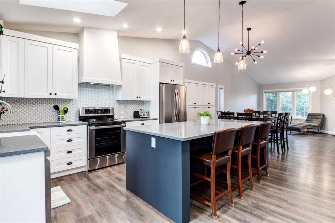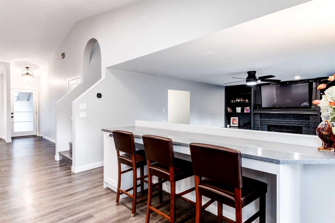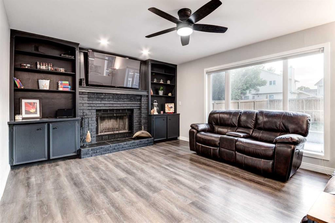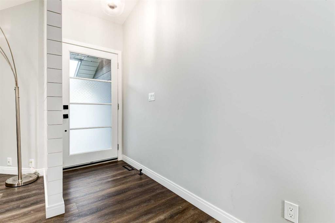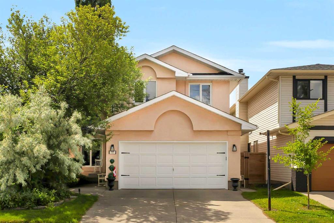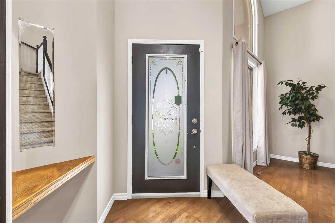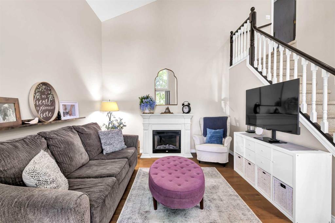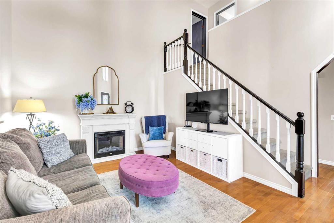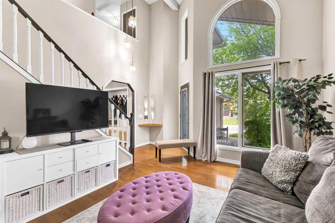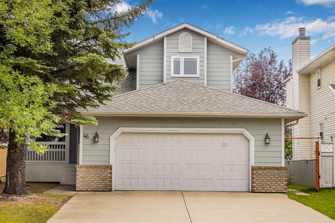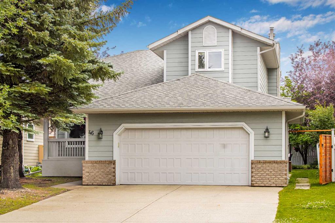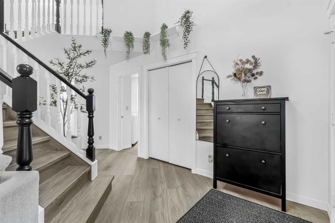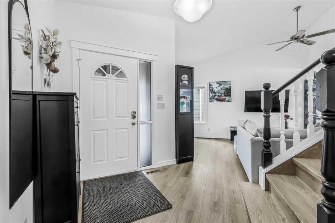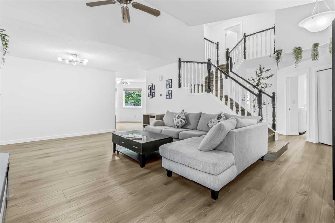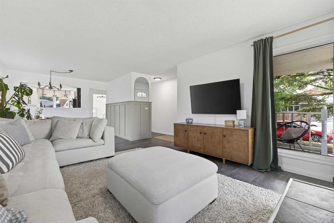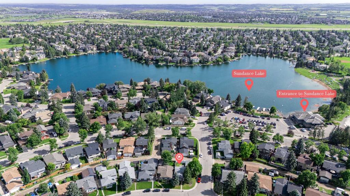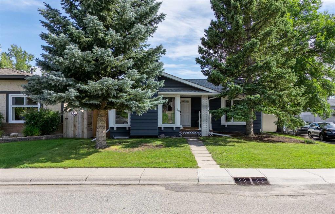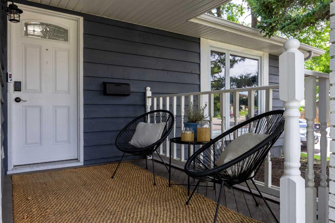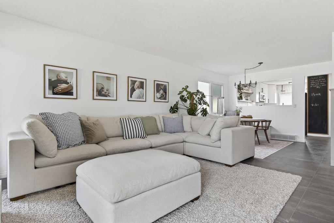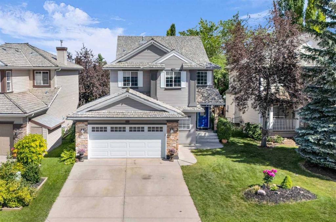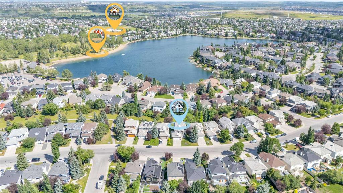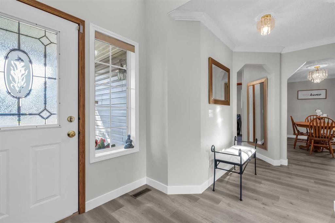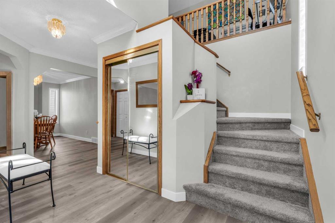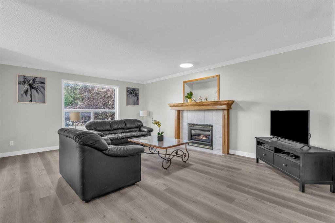5 Sunvista Crescent SE
Calgary T2X 3G1
MLS® Number: A2248356
$ 719,900
4
BEDROOMS
3 + 0
BATHROOMS
1,215
SQUARE FEET
1992
YEAR BUILT
Desirable Lake Sundance updated 4 level spilt in an area that the neighbours look after their properties. West backyard with a deck off of the kitchen that looks over the treed yard. This 4-level split is the great layout with over 2075 sq. ft. of tasteful living. When you walk into the spacious foyer you see the vaulted ceilings on the main with a Dry Pac stone feature wall and gorgeous Hardwood floors. A great kitchen with quartz counters and Stainless-steel appliances, upgraded cabinets, large island with Pendant lighting, tile floors and access to the back yard. The upper level has 3 bedrooms, with a large master bedroom with double closets and 2 gorgeous bathrooms. The third level has a spacious family room with a wood burning brick fireplace. There is also a fourth bedroom and an updated 3 piece bath. Lower level has a laundry with cabinets and a laundry sink, utility area and a rec room. Air-Conditioned, Neutral colours throughout, mint condition, mostly updated windows, Hardy board siding, only one neighbour and a double attached garage. Great Lake community, lots of schools with all levels of schools, Fish Creek Park and easy access to Stoney Trail.
| COMMUNITY | Sundance |
| PROPERTY TYPE | Detached |
| BUILDING TYPE | House |
| STYLE | 4 Level Split |
| YEAR BUILT | 1992 |
| SQUARE FOOTAGE | 1,215 |
| BEDROOMS | 4 |
| BATHROOMS | 3.00 |
| BASEMENT | Finished, Full |
| AMENITIES | |
| APPLIANCES | Central Air Conditioner, Dishwasher, Dryer, Electric Range, Garage Control(s), Microwave, Range Hood, Washer, Window Coverings |
| COOLING | Central Air |
| FIREPLACE | Brick Facing, Family Room, Mantle, Raised Hearth, Wood Burning |
| FLOORING | Carpet, Ceramic Tile, Hardwood |
| HEATING | Fireplace(s), Forced Air, Natural Gas, Wood |
| LAUNDRY | In Basement |
| LOT FEATURES | Back Lane, City Lot, Corner Lot, Cul-De-Sac, Irregular Lot, Landscaped, Lawn, Many Trees, Private, Street Lighting |
| PARKING | Concrete Driveway, Double Garage Attached, Garage Faces Front |
| RESTRICTIONS | Utility Right Of Way |
| ROOF | Asphalt Shingle |
| TITLE | Fee Simple |
| BROKER | Royal LePage Solutions |
| ROOMS | DIMENSIONS (m) | LEVEL |
|---|---|---|
| Game Room | 20`4" x 16`5" | Level 4 |
| Laundry | 10`8" x 11`3" | Level 4 |
| Living Room | 13`4" x 14`4" | Main |
| Dining Room | 13`10" x 8`10" | Main |
| Kitchen | 21`5" x 17`4" | Main |
| Foyer | 10`4" x 5`8" | Main |
| Bedroom - Primary | 14`6" x 12`0" | Second |
| Bedroom | 12`0" x 8`11" | Second |
| Bedroom | 9`11" x 8`5" | Second |
| 4pc Ensuite bath | 9`5" x 4`11" | Second |
| 4pc Bathroom | 4`11" x 8`0" | Second |
| 3pc Bathroom | 7`9" x 6`10" | Third |
| Family Room | 17`2" x 16`11" | Third |
| Bedroom | 11`2" x 9`5" | Third |

