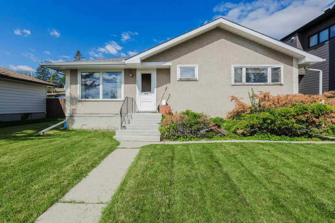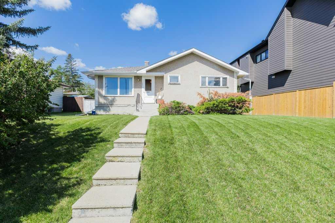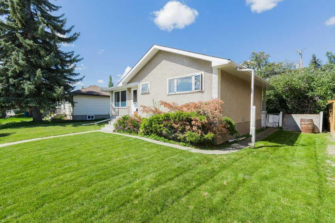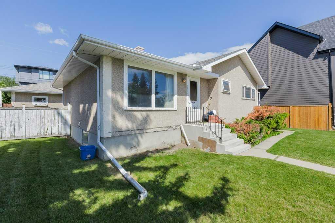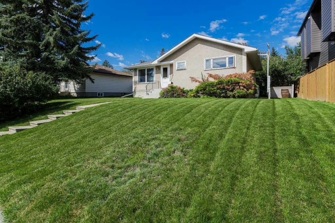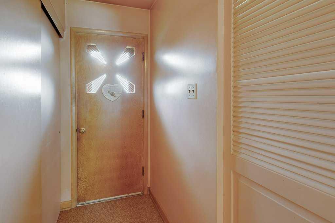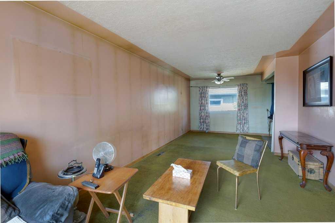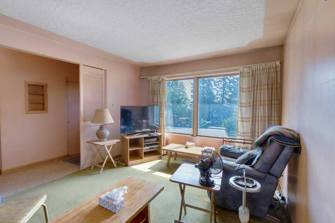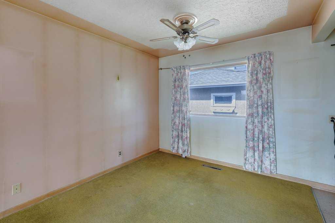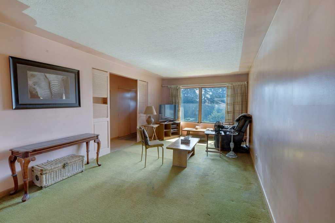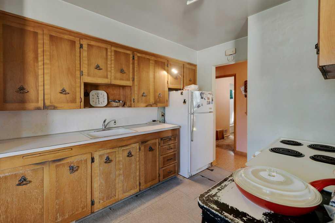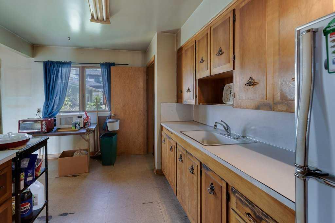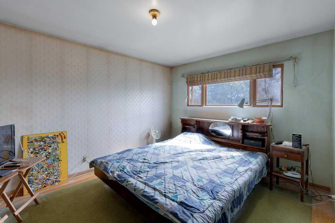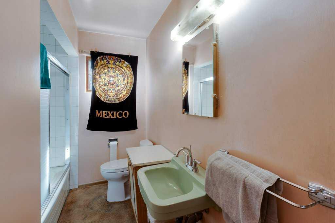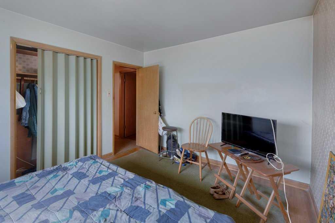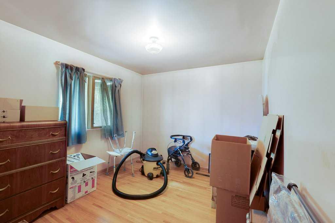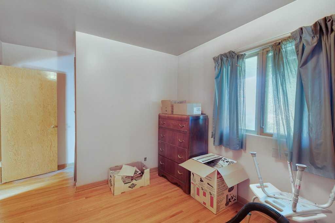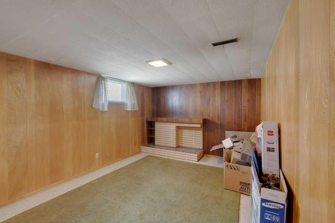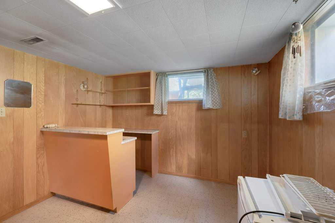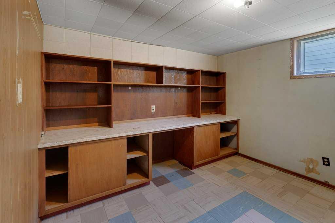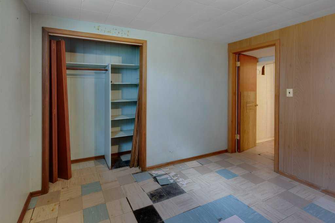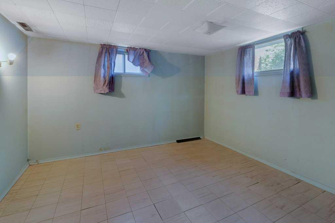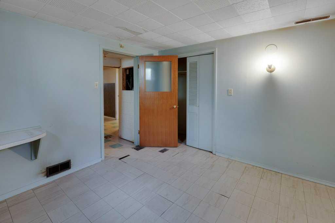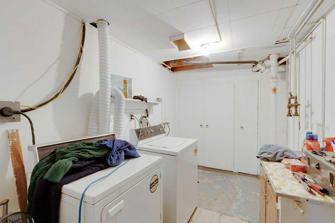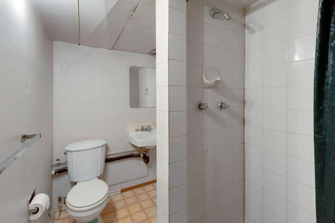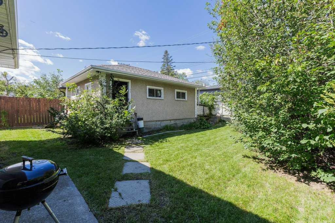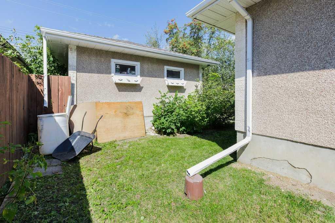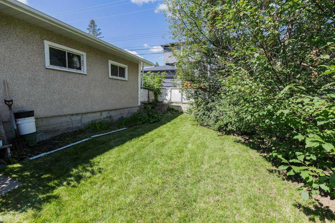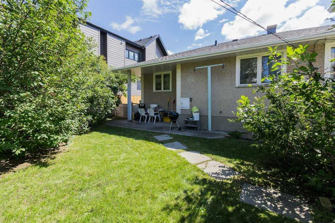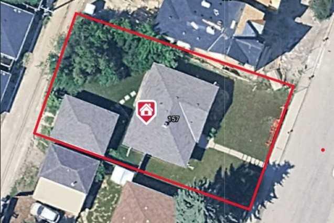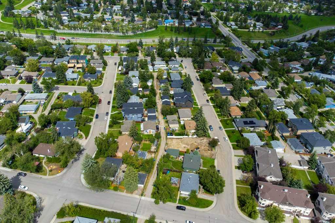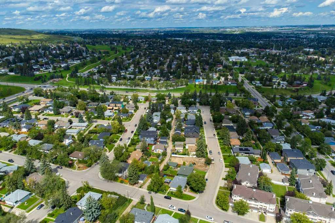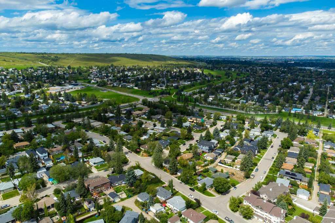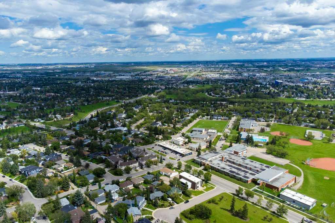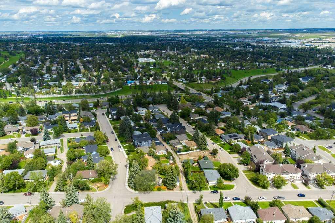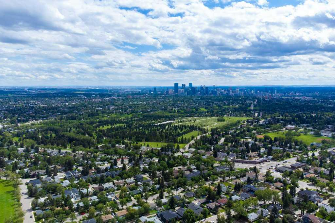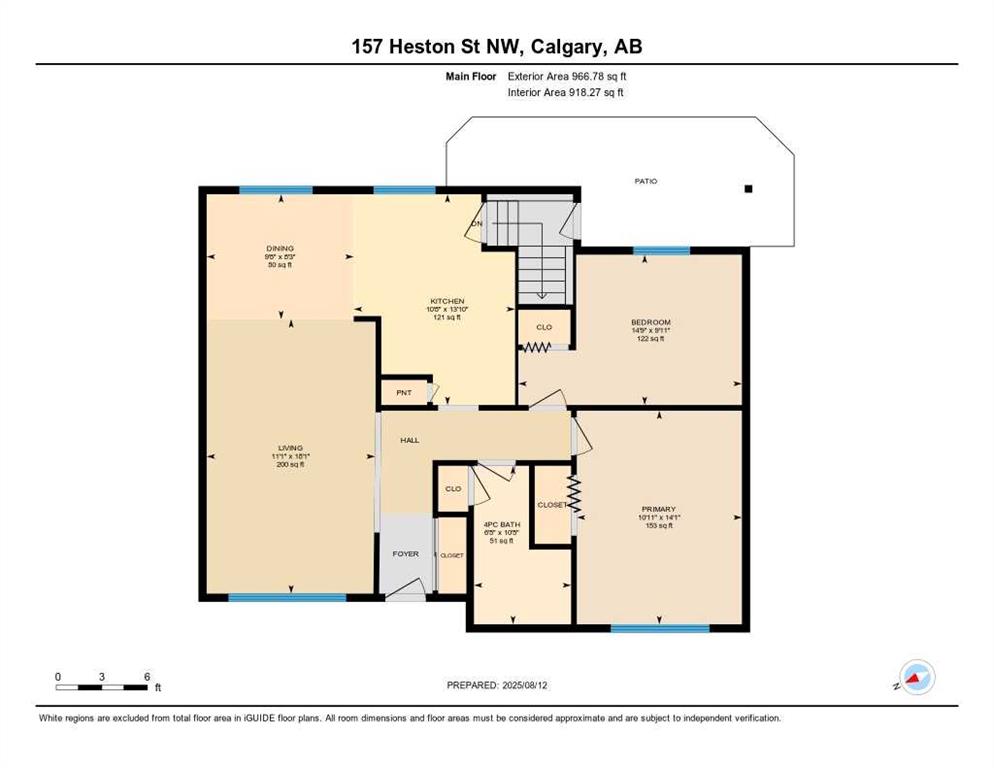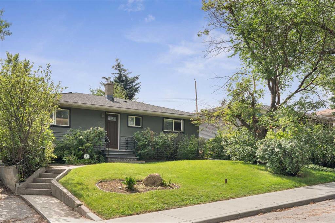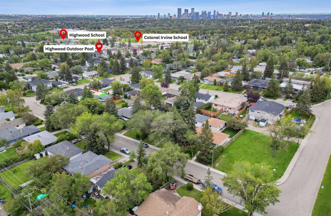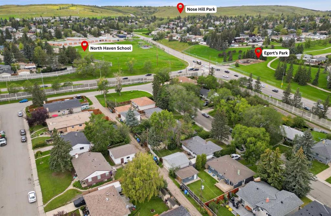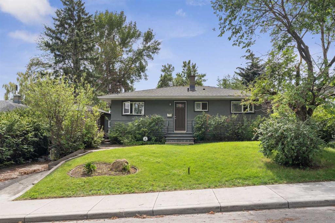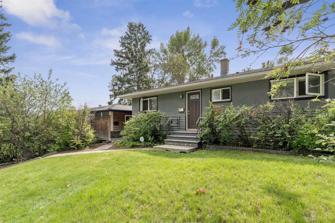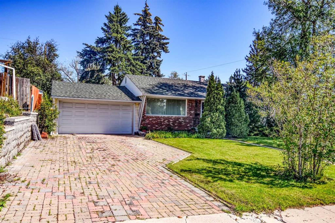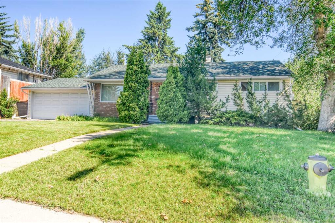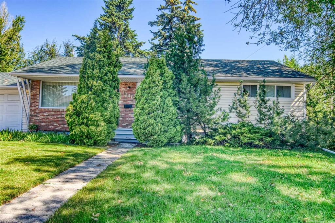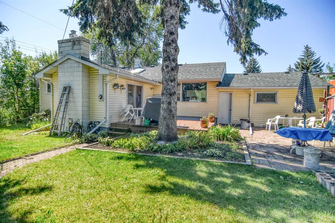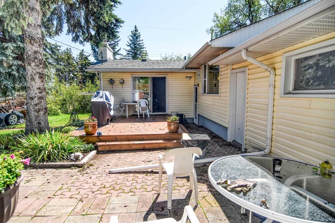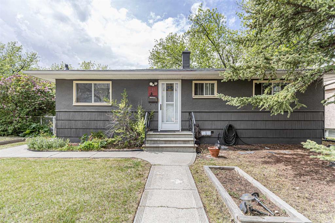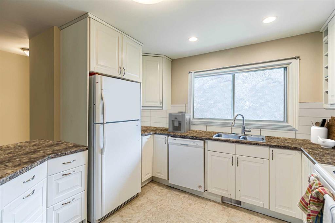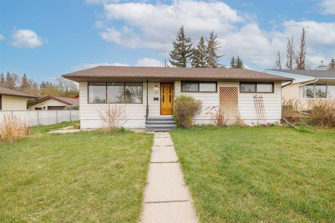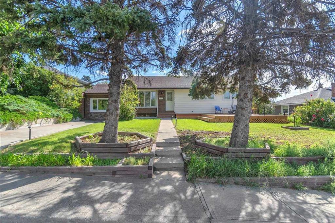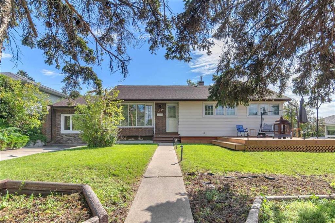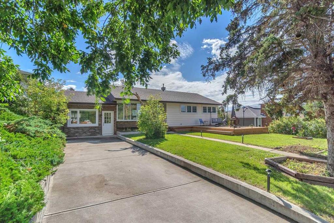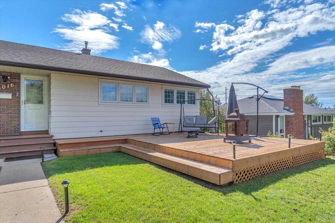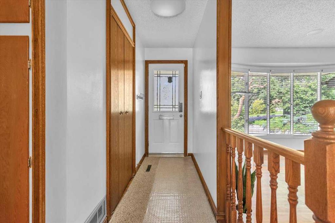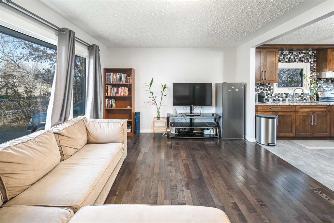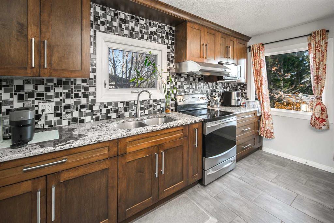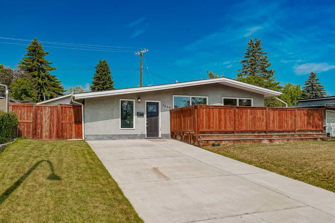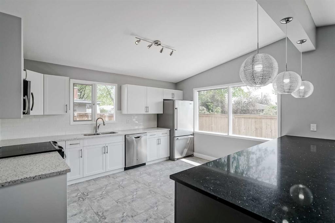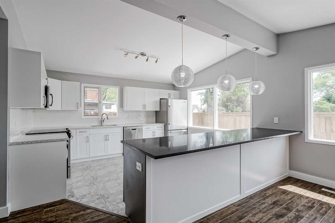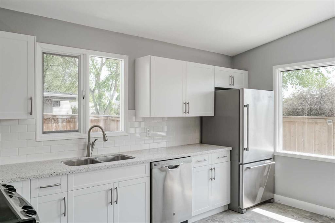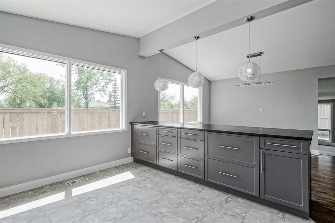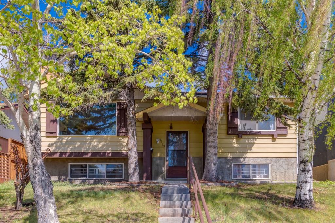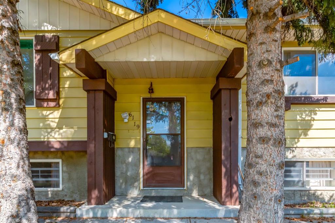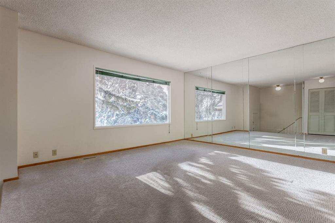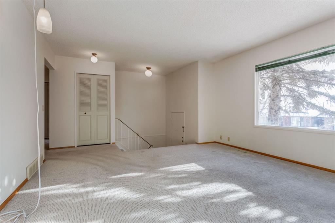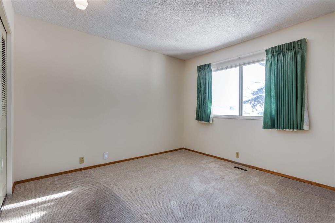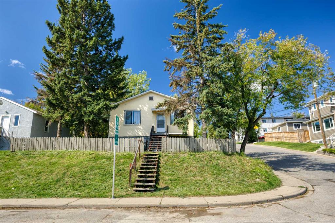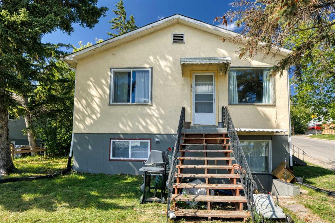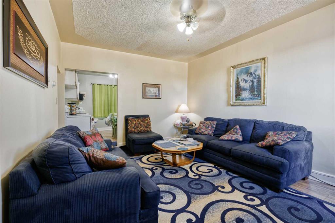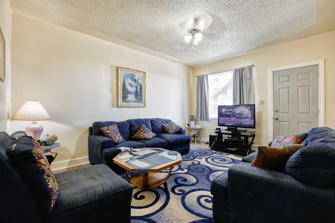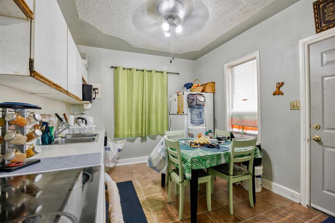157 Heston Street NW
Calgary T2K 2C5
MLS® Number: A2246827
$ 574,900
4
BEDROOMS
2 + 0
BATHROOMS
1956
YEAR BUILT
Attention builders, renovators, and savvy investors! This rare find in the highly sought-after community of Highwood offers exceptional flexibility for your next project. Sitting on a spacious 60x100 ft lot on a mature, tree-lined street, this property is zoned R-CG, allowing for grade-oriented infill and multi-residential development (subject to city approval). The existing home is a four-bedroom bungalow (2 bedrooms on the main level, 2 bedrooms down) with 2 bathrooms and a finished basement—offering a solid starting point for a full renovation, or a prime site for a brand-new build. The west-facing backyard provides excellent natural light and design possibilities. Perfectly located close to schools, parks, shopping, transit, and all major amenities, this property delivers strong future value in one of northwest Calgary’s most established neighbourhoods. Whether restoring, rebuilding, or reimagining, the potential here is undeniable.
| COMMUNITY | Highwood |
| PROPERTY TYPE | Detached |
| BUILDING TYPE | House |
| STYLE | Bungalow |
| YEAR BUILT | 1956 |
| SQUARE FOOTAGE | 966 |
| BEDROOMS | 4 |
| BATHROOMS | 2.00 |
| BASEMENT | Finished, Full |
| AMENITIES | |
| APPLIANCES | Dryer, Electric Range, Refrigerator, Washer |
| COOLING | None |
| FIREPLACE | N/A |
| FLOORING | Carpet, Linoleum |
| HEATING | Forced Air |
| LAUNDRY | In Basement |
| LOT FEATURES | Back Lane, Back Yard, Rectangular Lot |
| PARKING | Single Garage Detached |
| RESTRICTIONS | None Known |
| ROOF | Asphalt Shingle |
| TITLE | Fee Simple |
| BROKER | Royal LePage Benchmark |
| ROOMS | DIMENSIONS (m) | LEVEL |
|---|---|---|
| 3pc Bathroom | 7`10" x 4`11" | Basement |
| Bedroom | 11`6" x 10`6" | Basement |
| Bedroom | 11`3" x 10`6" | Basement |
| Laundry | 11`6" x 12`5" | Basement |
| Game Room | 23`4" x 10`8" | Basement |
| Storage | 6`7" x 8`11" | Basement |
| Furnace/Utility Room | 3`3" x 3`10" | Basement |
| Living Room | 18`1" x 11`1" | Main |
| Dining Room | 8`3" x 9`8" | Main |
| Kitchen | 13`10" x 10`8" | Main |
| Bedroom - Primary | 14`1" x 10`11" | Main |
| Bedroom | 9`11" x 14`9" | Main |
| 4pc Bathroom | 10`5" x 6`5" | Main |

