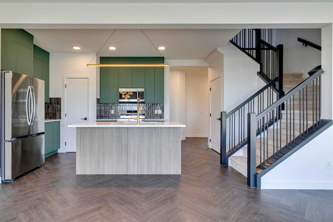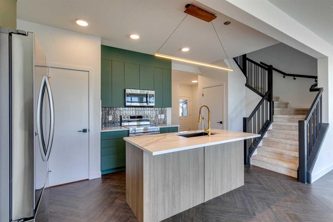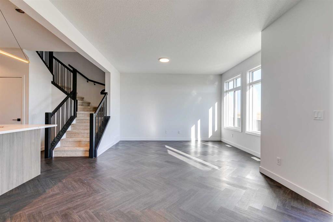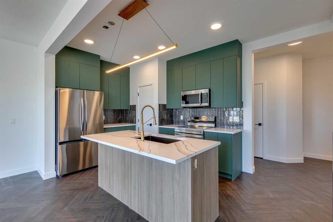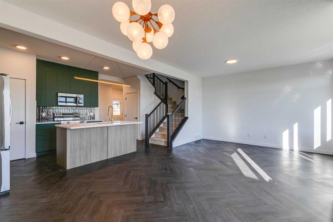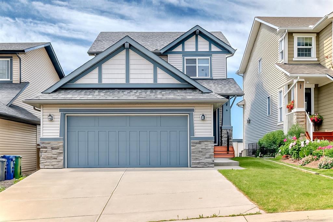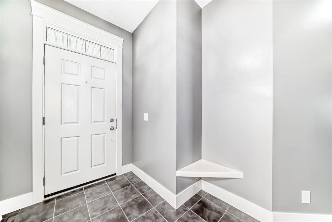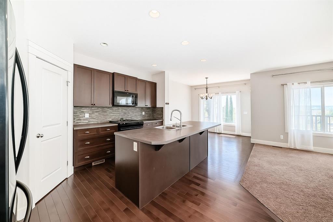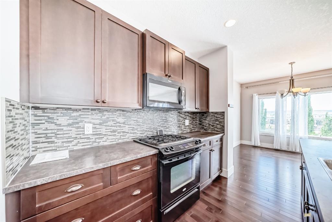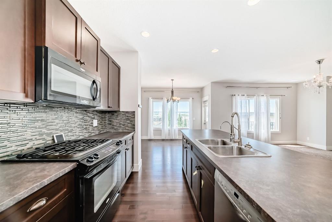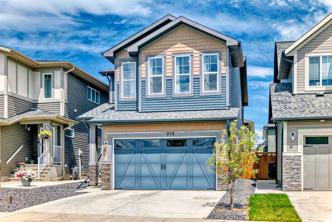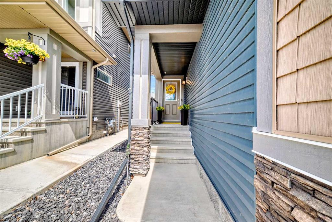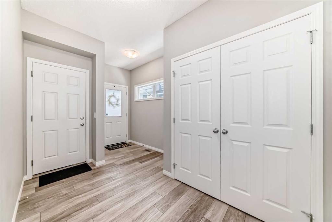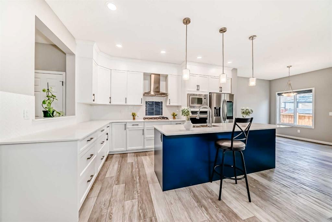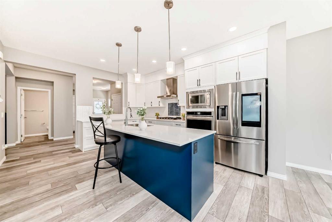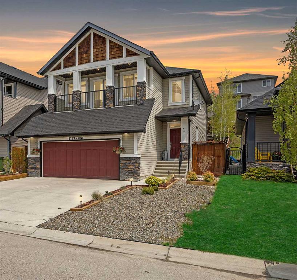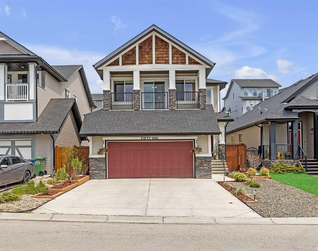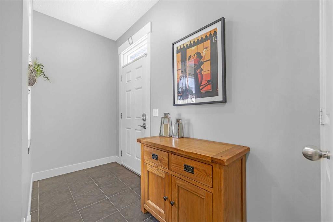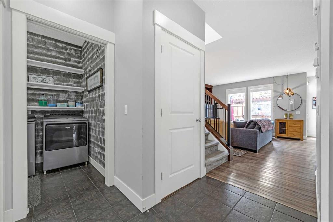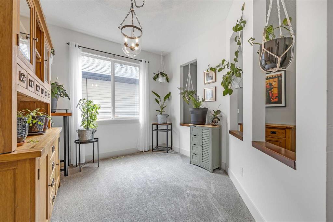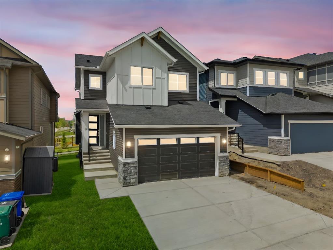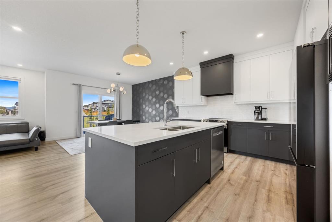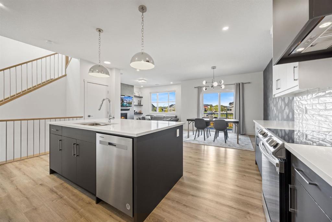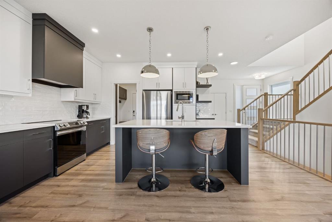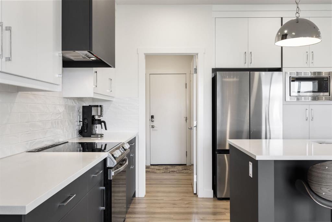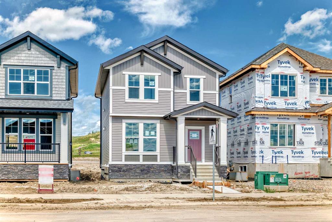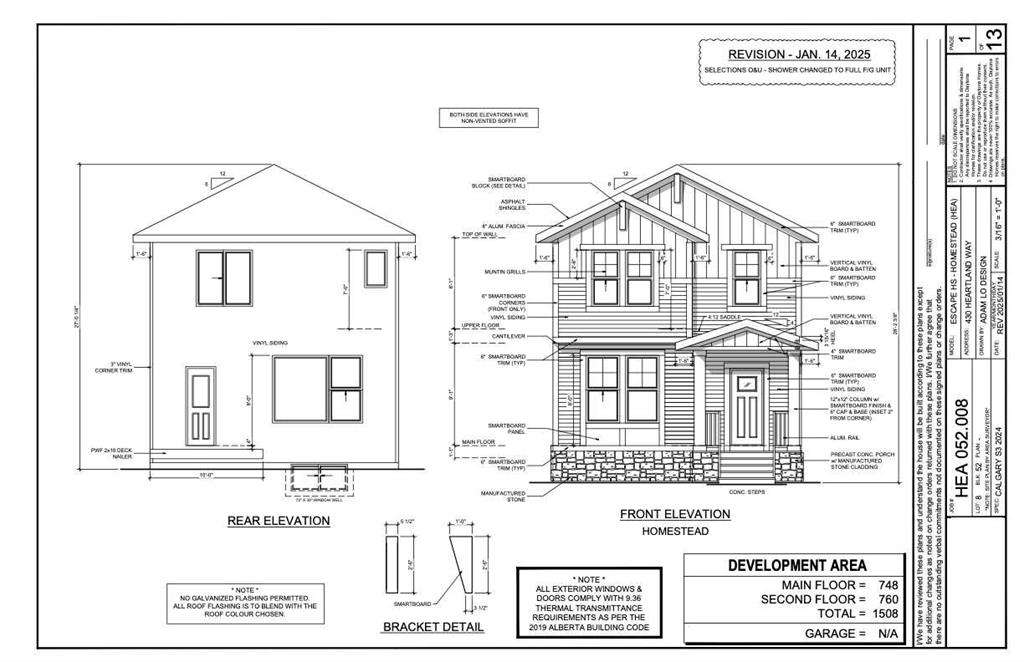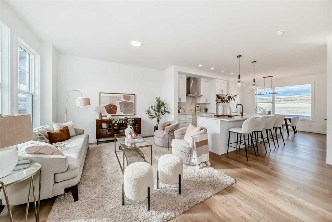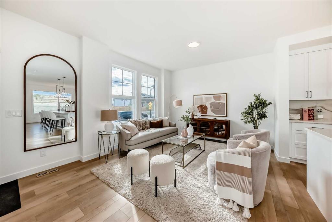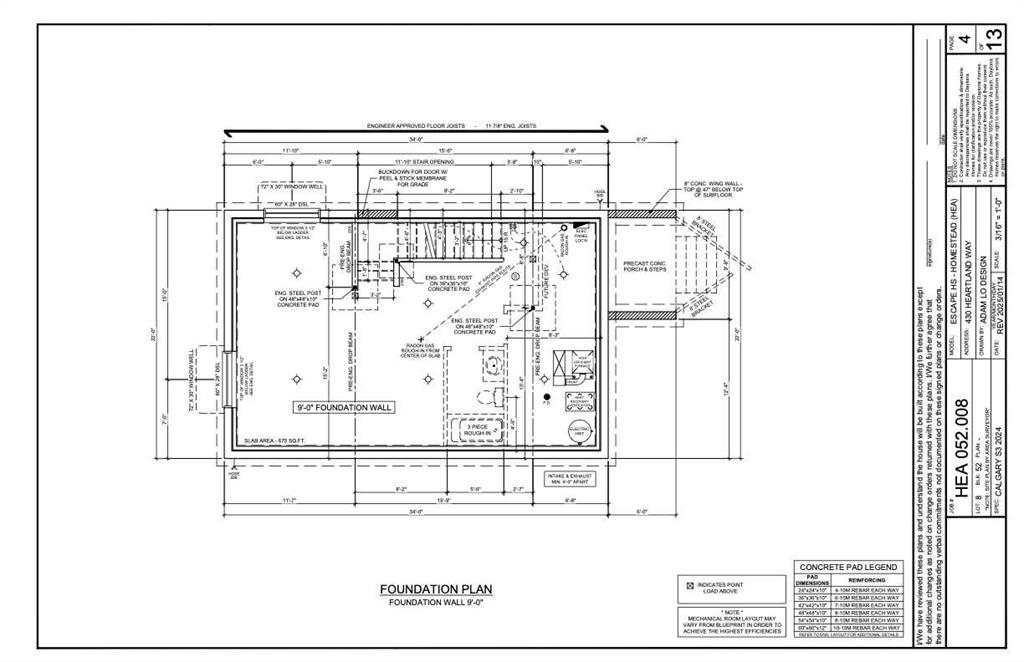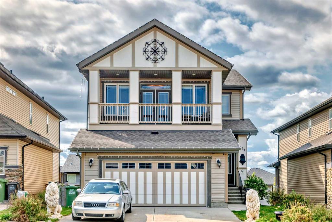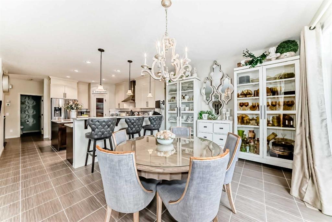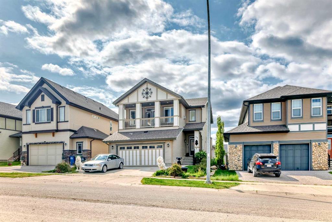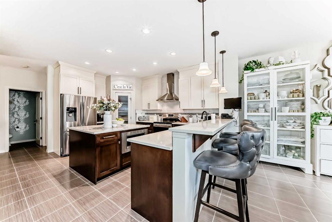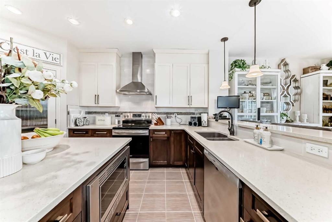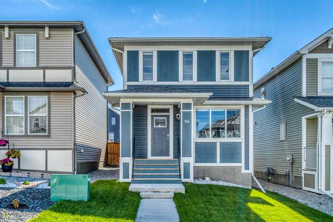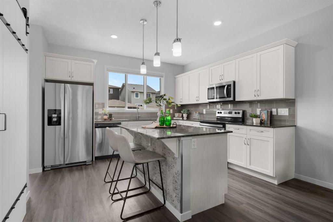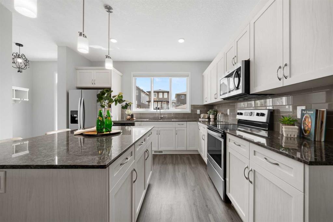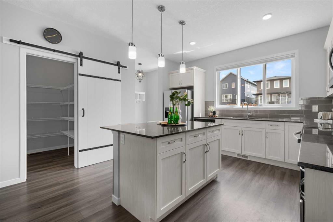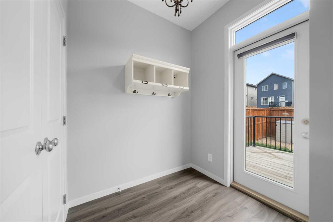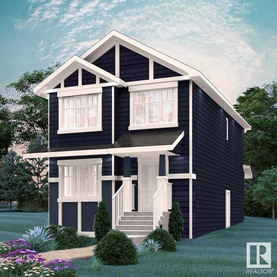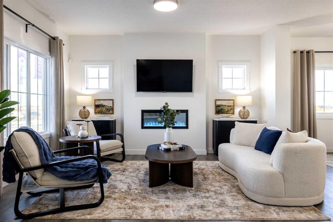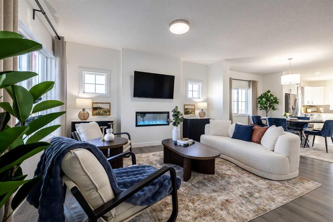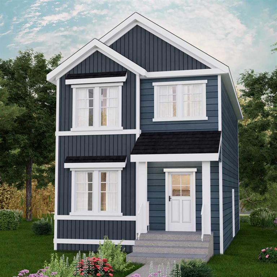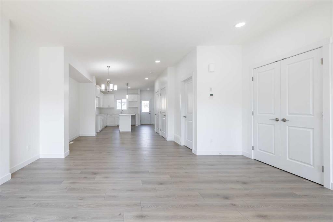15 Belgian Court
Cochrane T4C 3H5
MLS® Number: A2225591
$ 599,000
3
BEDROOMS
2 + 1
BATHROOMS
1,657
SQUARE FEET
2025
YEAR BUILT
** Open House at Greystone showhome - 498 River Ave, Cochrane -July 25th 2–4pm, July 26th 12-4pm, and July 27th 12-4pm ** Discover the perfect balance of style, space, and functionality in the Easton Model—a 1,657 sqv ft detached home located in the heart of Heartland. Designed with modern living in min1hg a warm and inviting atmosphere. A welcoming foyer opens into a thoughtfully designed kitchen featuring sleek quartz countertops, a walk-in pantry, and a central island with seatqing—ideal for casual meals or entertaining guests. The adjoining dining and living areas flow seamlessly, making everyday living both easy and enjoyable. Upstairs, a spacious bonu2s room provides the perfect flex space for a home office, playroom, or media area. The primary suite offers a relaxing retreat with room to comfortably accommodate a king-sized bed, a walk-in closet, and a stylish 4-piece ensuite. Two additional bedrooms, a full bath, and a convenient upstairs laundry room complete the upper level. With a double attached garage and an unfinished basement ready for your personal touch, this home offers both practicality and potential. The Easton Model is where smart design meets contemporary comfort—an ideal choice for your next chapter in Heartland.
| COMMUNITY | Heartland |
| PROPERTY TYPE | Detached |
| BUILDING TYPE | House |
| STYLE | 2 Storey |
| YEAR BUILT | 2025 |
| SQUARE FOOTAGE | 1,657 |
| BEDROOMS | 3 |
| BATHROOMS | 3.00 |
| BASEMENT | Separate/Exterior Entry, Full, Unfinished |
| AMENITIES | |
| APPLIANCES | Dishwasher, Dryer, Microwave, Refrigerator, Stove(s), Washer |
| COOLING | None |
| FIREPLACE | N/A |
| FLOORING | Carpet, Hardwood, Tile |
| HEATING | Forced Air |
| LAUNDRY | Upper Level |
| LOT FEATURES | Back Lane, Other, Rectangular Lot |
| PARKING | Double Garage Attached |
| RESTRICTIONS | None Known |
| ROOF | Asphalt Shingle |
| TITLE | Fee Simple |
| BROKER | eXp Realty |
| ROOMS | DIMENSIONS (m) | LEVEL |
|---|---|---|
| Dining Room | 9`0" x 11`5" | Main |
| Living Room | 12`0" x 14`0" | Main |
| 2pc Bathroom | Main | |
| 4pc Ensuite bath | Upper | |
| 4pc Bathroom | Upper | |
| Bedroom - Primary | 11`4" x 14`9" | Upper |
| Bonus Room | 11`4" x 11`4" | Upper |
| Bedroom | 10`7" x 9`1" | Upper |
| Bedroom | 11`6" x 9`4" | Upper |


