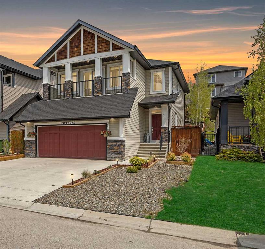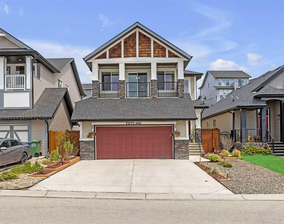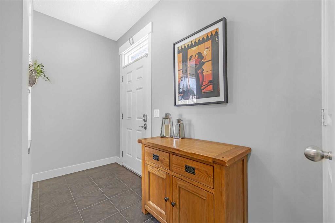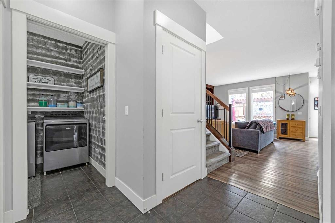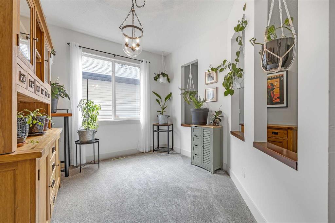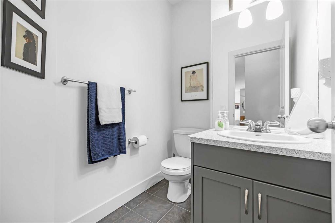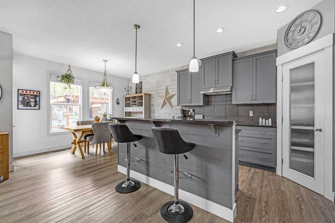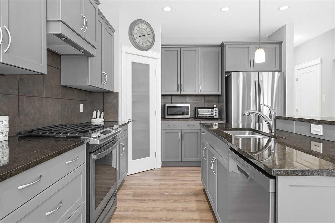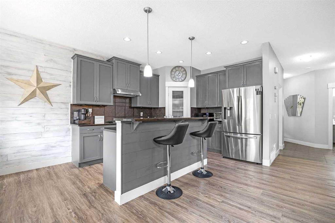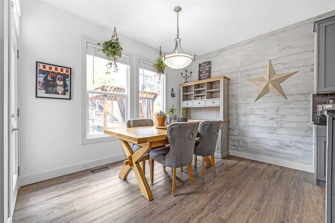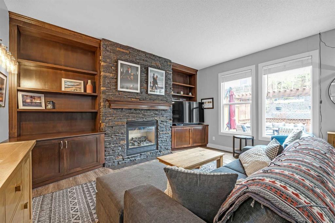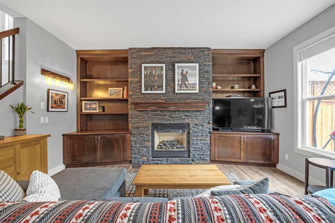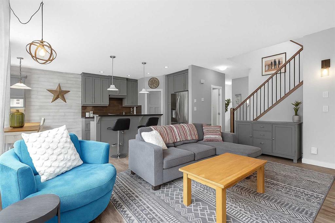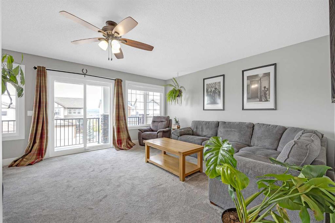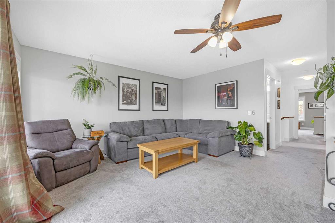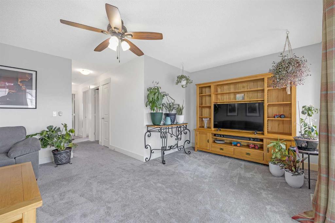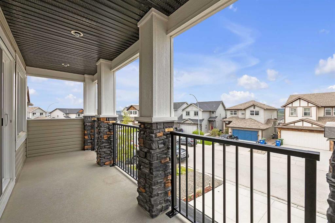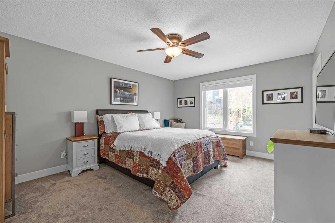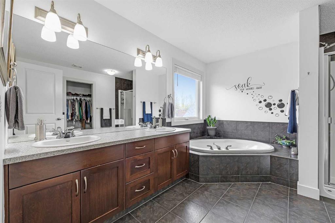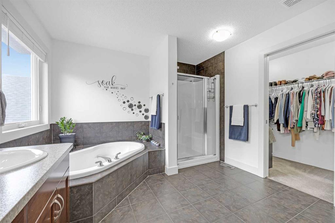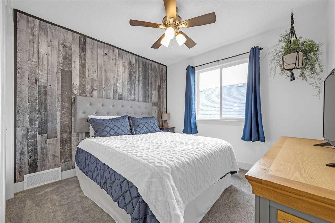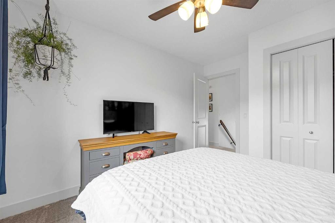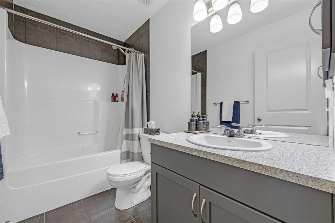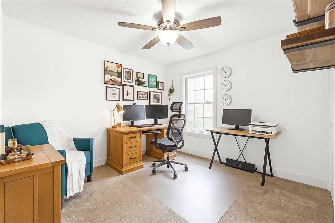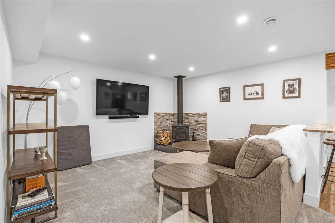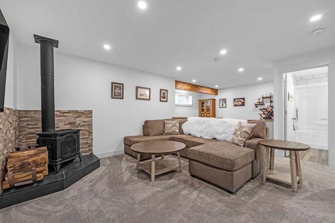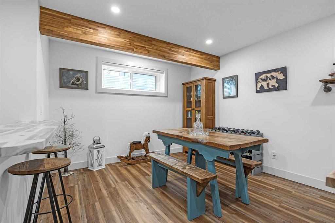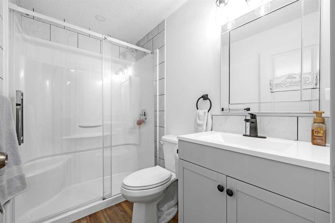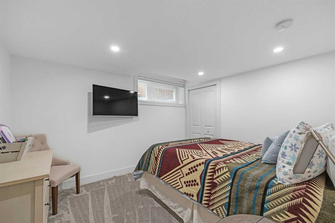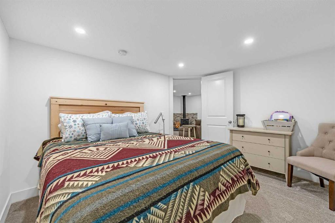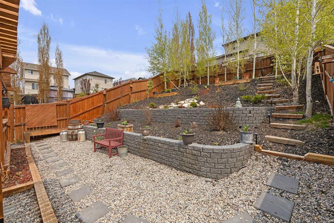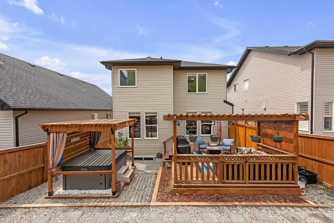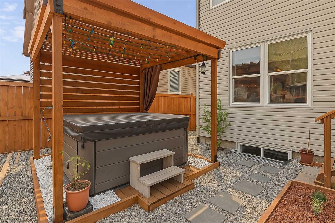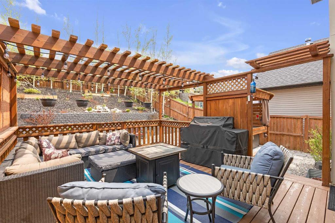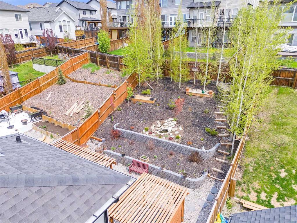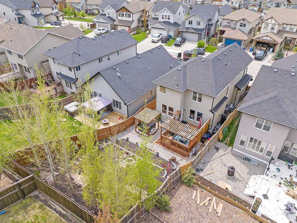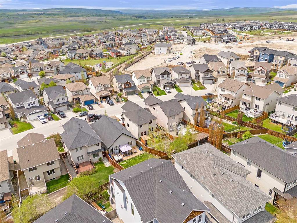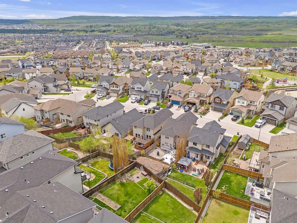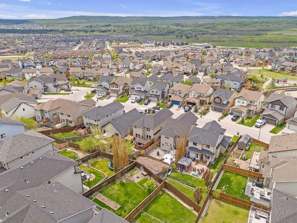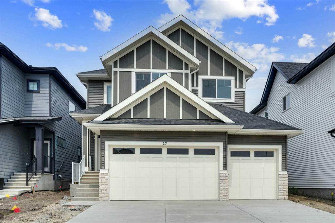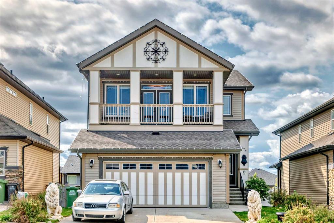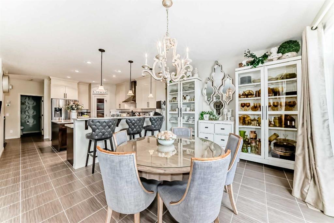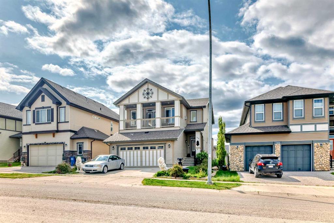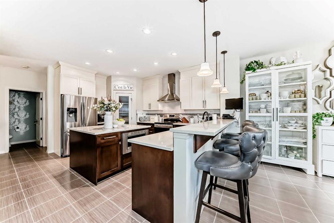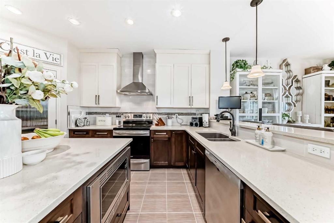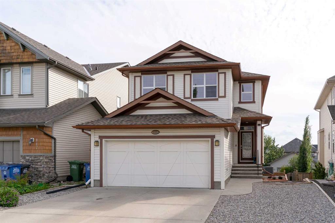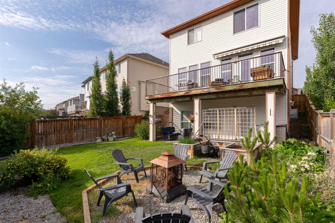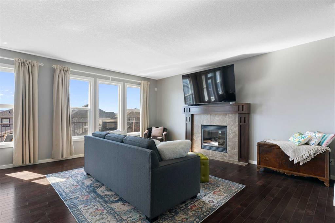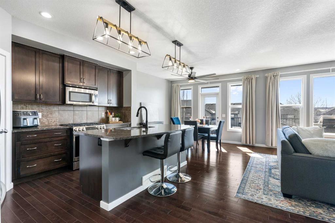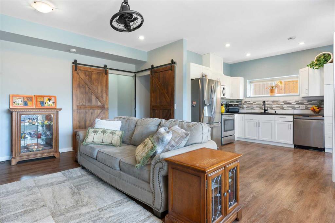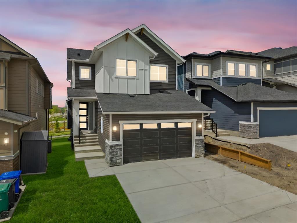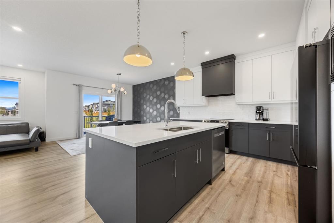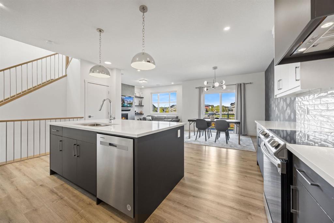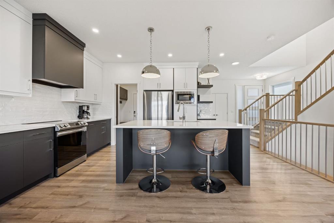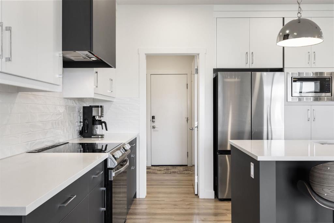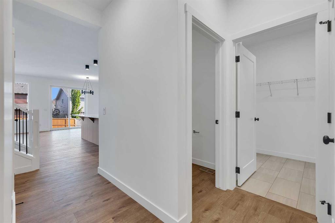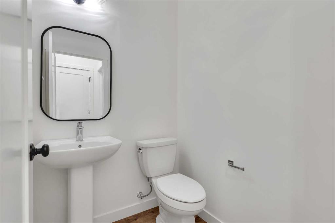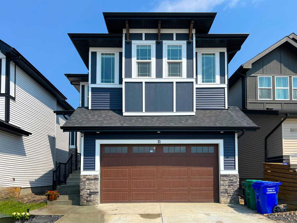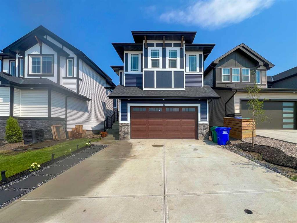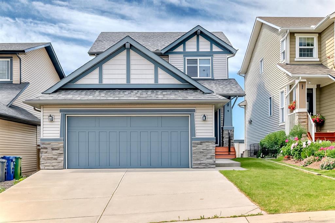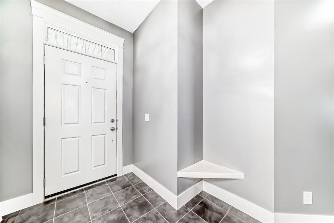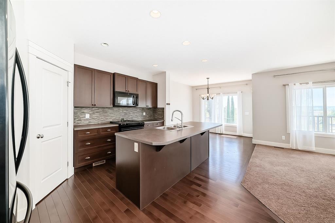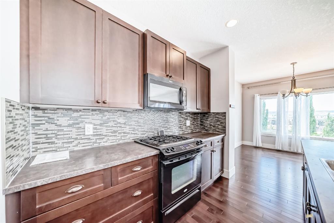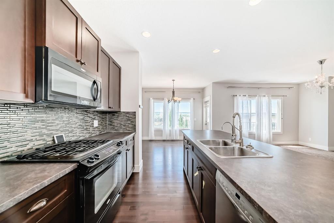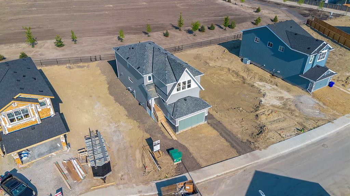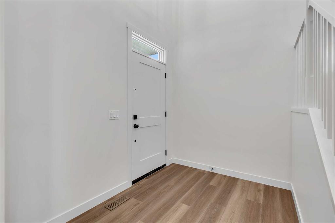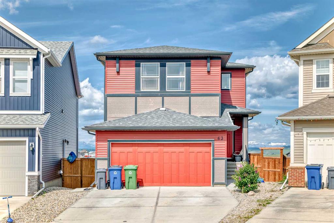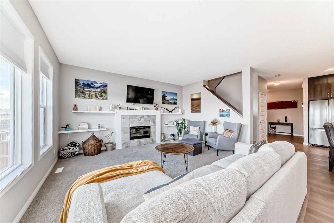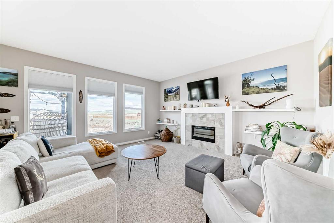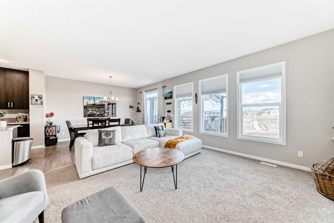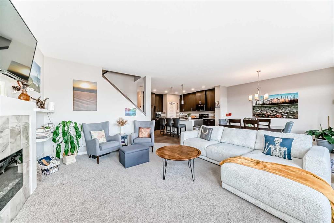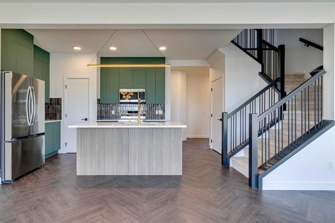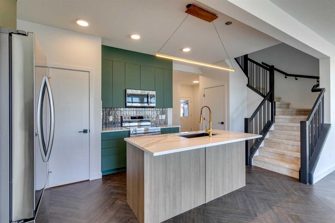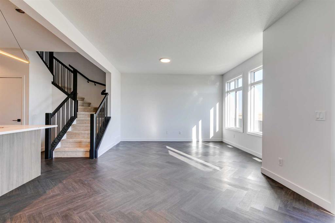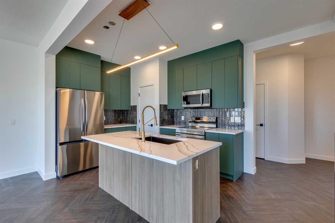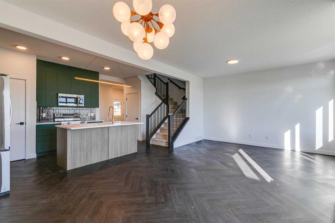51 Heritage Hill
Cochrane T4C 0L4
MLS® Number: A2220446
$ 698,900
4
BEDROOMS
3 + 1
BATHROOMS
2,111
SQUARE FEET
2008
YEAR BUILT
Exceptional Home in Heritage Hills—Where Luxury Meets Comfort and Convenience! Welcome to 51 Heritage Hill, a stunning example of design and workmanship, ideally located in Cochrane’s esteemed Heritage Hills community with maintenance-free landscaping. This move-in ready home has been thoughtfully designed, upgraded, and enhanced to create an unrivalled living experience that combines elegance, functionality, and breathtaking views. As you approach, the striking curb appeal and extra-wide double garage make an unforgettable first impression. Step inside, and you’ll immediately feel the warmth of the open-concept layout, where soaring 9-foot ceilings and expansive windows bathe the home in natural light, creating a bright, airy atmosphere. At the heart of the home, the floor-to-ceiling stone fireplace serves as a dramatic focal point, complemented by exquisite custom-built shelving—perfect for showcasing treasured pieces or creating cozy moments by the fire. The kitchen is an entertainer’s paradise, boasting full-height cabinetry, a large island, sleek stainless steel appliances, a gas range, and stunning finishes that exude both style and practicality. A seamless transition to the spacious back deck allows for effortless indoor-outdoor dining, making summer BBQs and evening gatherings a delight. The sun-drenched bonus room upstairs serves as a perfect retreat, featuring a full-width balcony that allows you to enjoy mountain views and stunning sunsets—a truly personal sanctuary. The luxurious primary suite is your personal haven, featuring a spa-like ensuite with a soaker tub, double sinks, a walk-in shower, and a spacious walk-in closet. Two additional bedrooms offer generous space, ideal for family living or creating the perfect work-from-home setup. The professionally developed basement is the ultimate entertainment zone, designed for cozy movie nights, casual gatherings, or celebrations with family and friends. With a natural gas fireplace, a stylish wet bar, a fourth bedroom, and a beautifully appointed three-piece bathroom, this level is a showstopper. Step outside into your private backyard oasis, where lush landscaping, mature trees, and tiered retaining walls set the scene for tranquil evenings. The pergola, privacy screens, and a spacious deck provide a picture-perfect outdoor escape, while the hot tub adds a touch of luxury, turning this space into a true retreat. This spectacular property boasts over $140,000 in upgrades and premium features, making it a rare opportunity for discerning buyers. Whether you seek sophisticated living, stunning views, or a home designed for both relaxation and entertainment, 51 Heritage Hill is the perfect choice. This is more than just a house—it’s a lifestyle. Don’t miss out on this exclusive gem in Heritage Hills!
| COMMUNITY | Heritage Hills. |
| PROPERTY TYPE | Detached |
| BUILDING TYPE | House |
| STYLE | 2 Storey |
| YEAR BUILT | 2008 |
| SQUARE FOOTAGE | 2,111 |
| BEDROOMS | 4 |
| BATHROOMS | 4.00 |
| BASEMENT | Finished, Full |
| AMENITIES | |
| APPLIANCES | Dishwasher, Dryer, Garage Control(s), Gas Stove, Range Hood, Refrigerator, Washer, Window Coverings |
| COOLING | None |
| FIREPLACE | Gas, Mantle, Stone |
| FLOORING | Carpet, Ceramic Tile, Hardwood |
| HEATING | Forced Air |
| LAUNDRY | Main Level |
| LOT FEATURES | Back Yard, Few Trees, Fruit Trees/Shrub(s), Landscaped, Lawn, Rectangular Lot, Sloped, Treed |
| PARKING | Double Garage Attached |
| RESTRICTIONS | Restrictive Covenant-Building Design/Size, Underground Utility Right of Way |
| ROOF | Asphalt Shingle |
| TITLE | Fee Simple |
| BROKER | Real Broker |
| ROOMS | DIMENSIONS (m) | LEVEL |
|---|---|---|
| 3pc Bathroom | 8`0" x 4`11" | Basement |
| Other | 10`10" x 13`3" | Basement |
| Bedroom | 10`1" x 11`7" | Basement |
| Game Room | 15`6" x 18`4" | Basement |
| Storage | 24`0" x 13`2" | Basement |
| 2pc Bathroom | 5`1" x 6`3" | Main |
| Den | 11`0" x 9`6" | Main |
| Dining Room | 12`0" x 9`8" | Main |
| Kitchen | 12`0" x 12`6" | Main |
| Laundry | 6`6" x 8`6" | Main |
| Living Room | 14`7" x 15`3" | Main |
| 4pc Bathroom | 8`9" x 4`11" | Upper |
| 5pc Ensuite bath | 12`0" x 10`6" | Upper |
| Bedroom | 12`0" x 11`1" | Upper |
| Bedroom | 12`0" x 10`0" | Upper |
| Family Room | 19`1" x 14`9" | Upper |
| Bedroom - Primary | 12`8" x 15`5" | Upper |
| Walk-In Closet | 12`0" x 4`6" | Upper |

