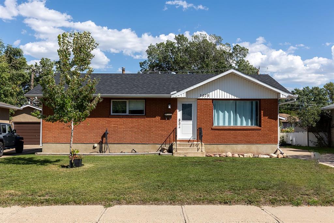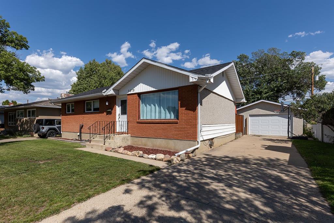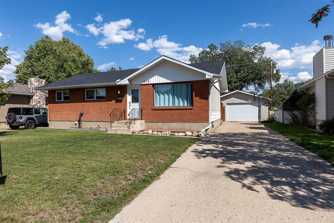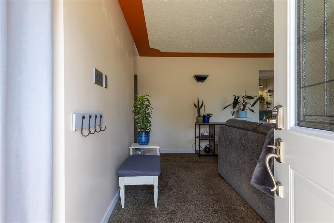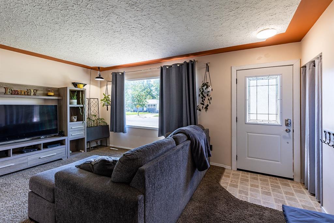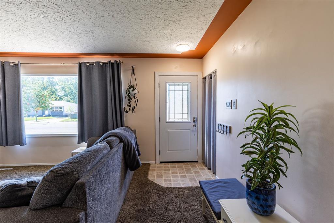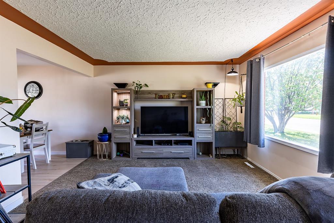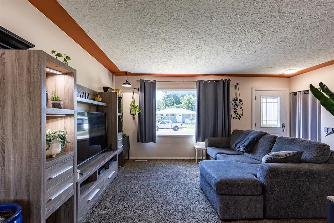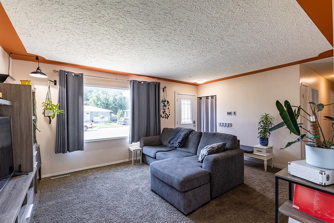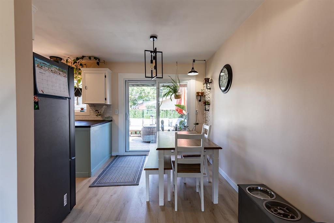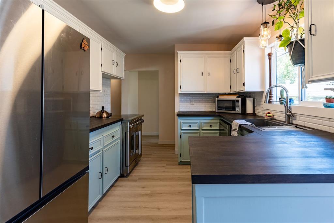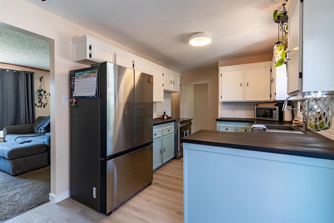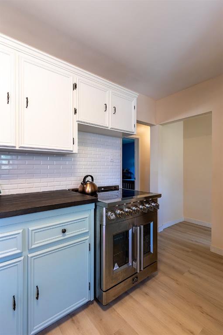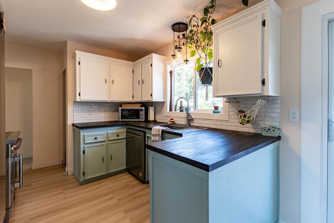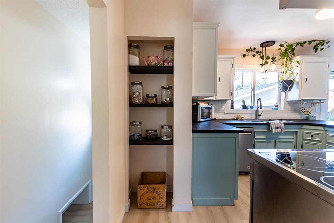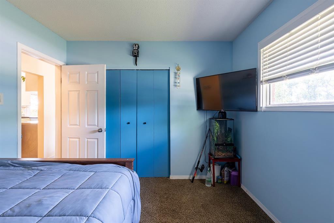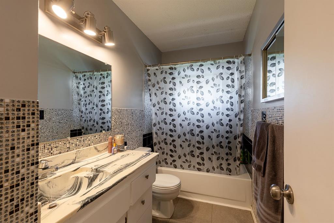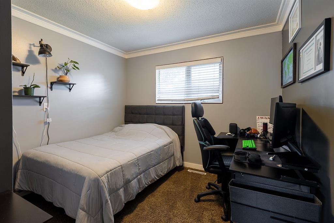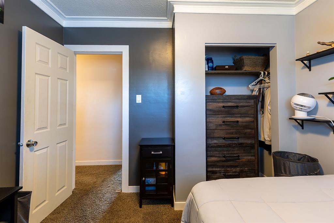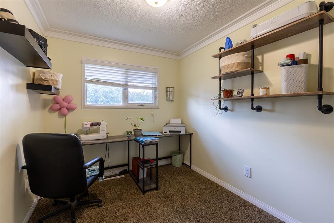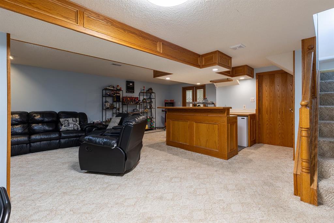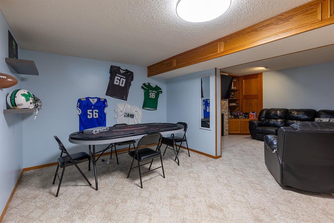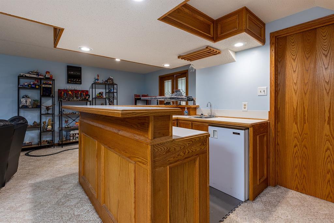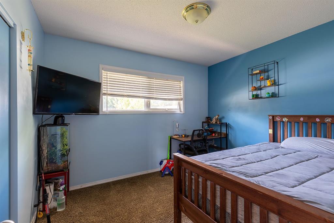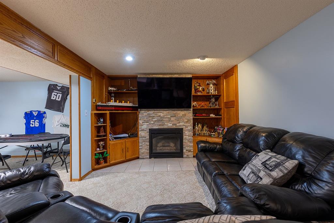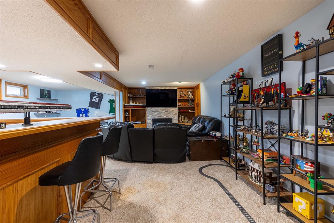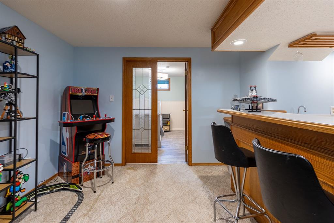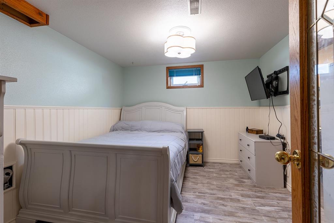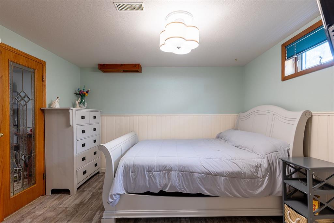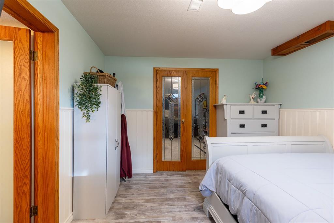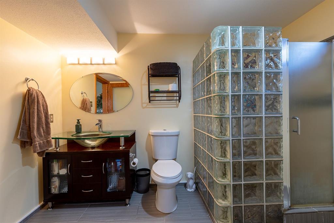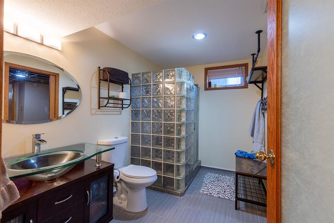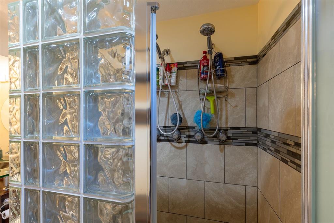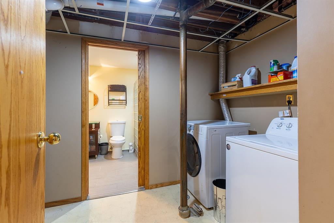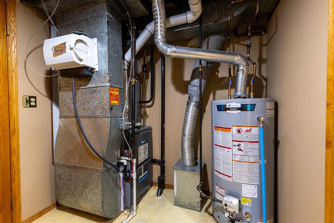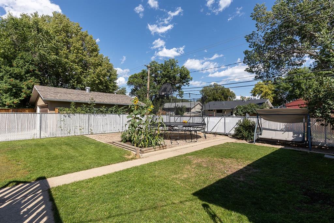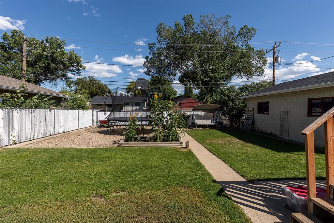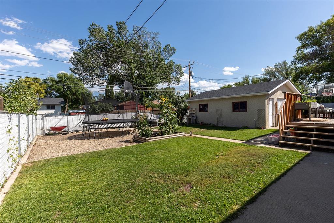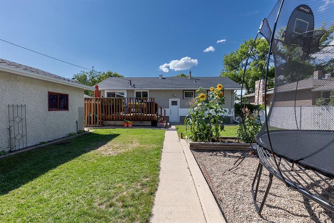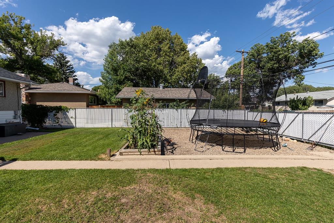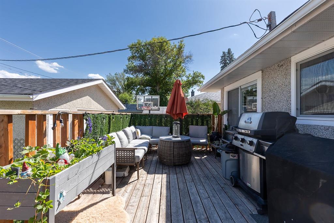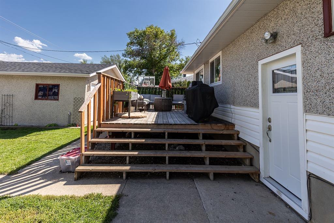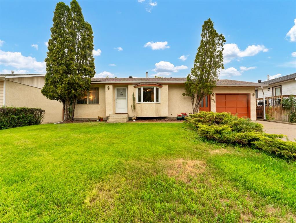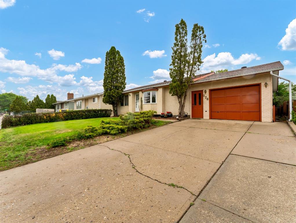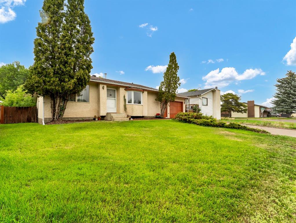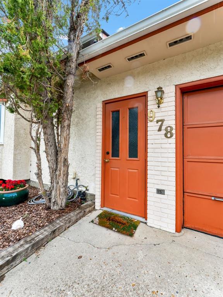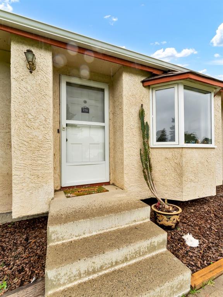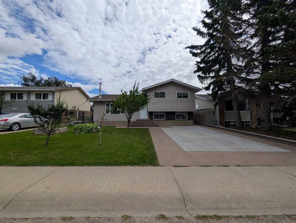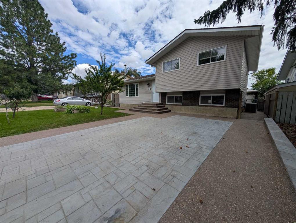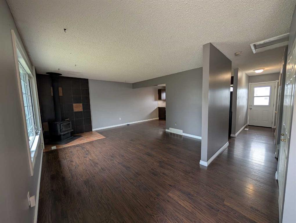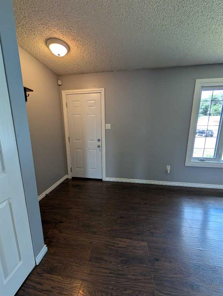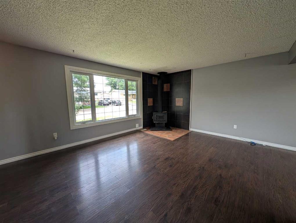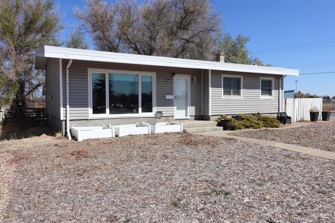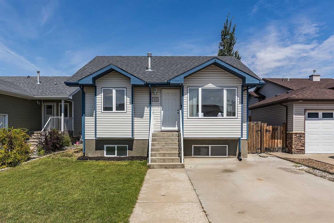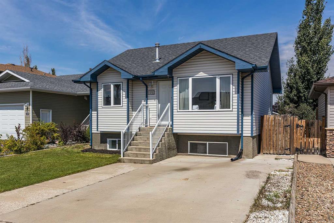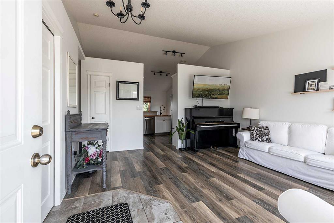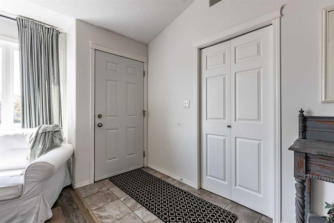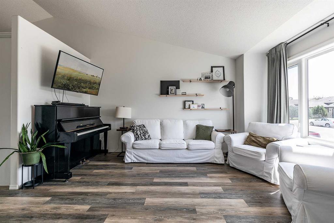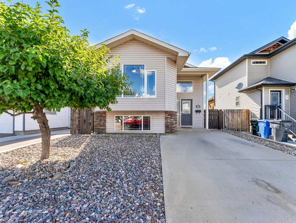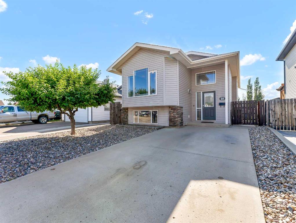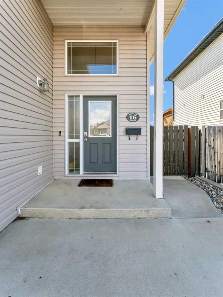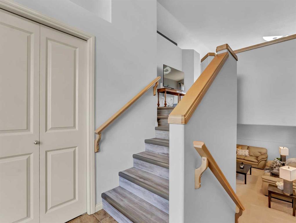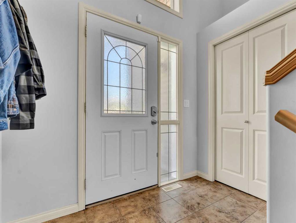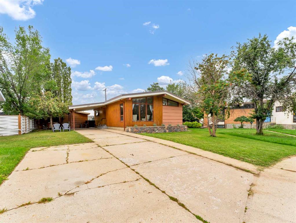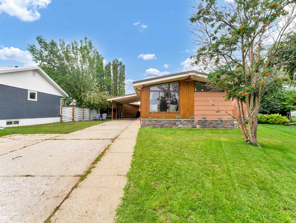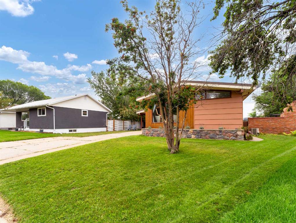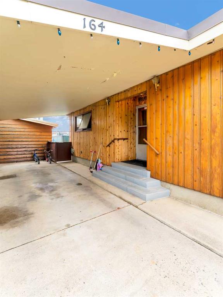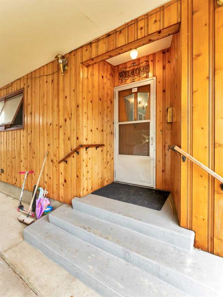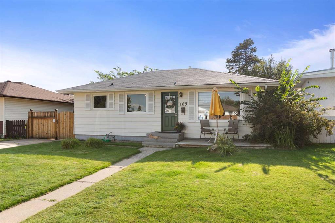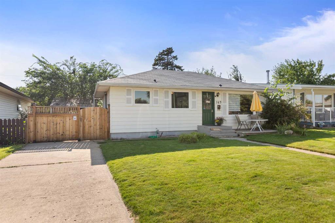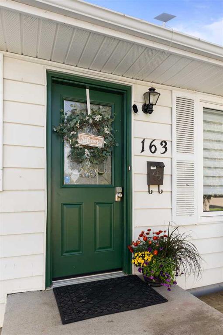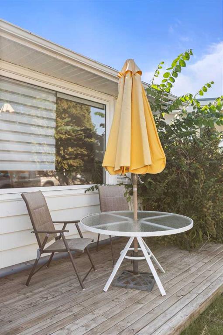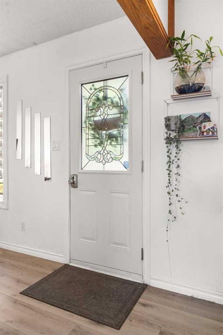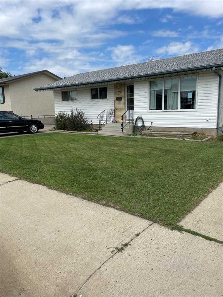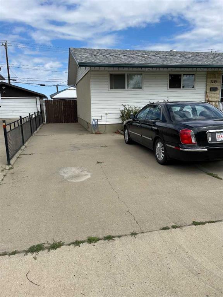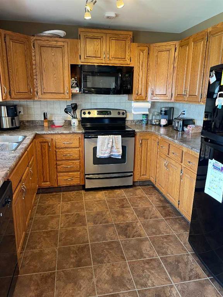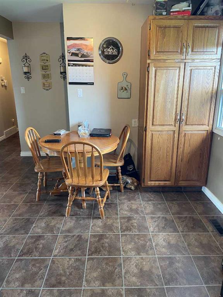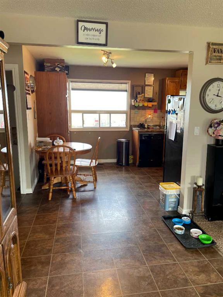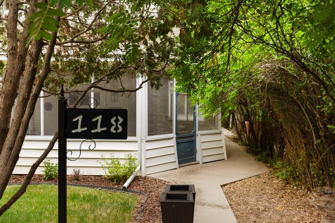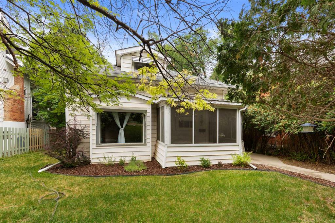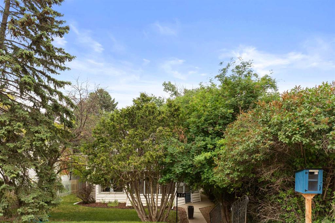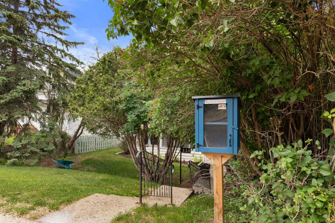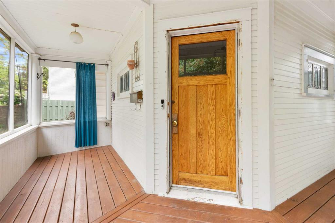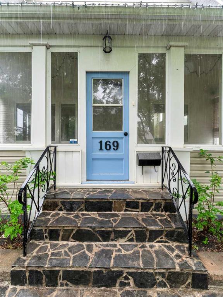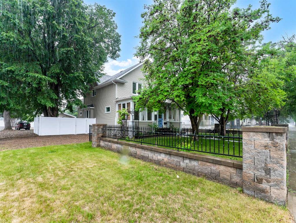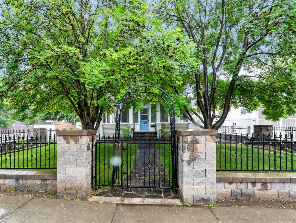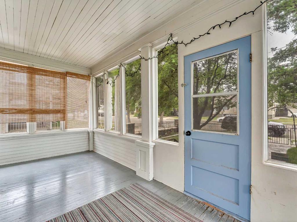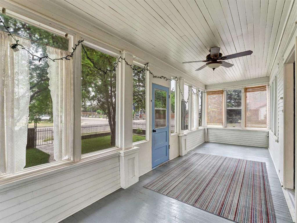1479 7 Avenue NE
Medicine Hat T1A6E3
MLS® Number: A2248500
$ 349,900
4
BEDROOMS
2 + 0
BATHROOMS
1962
YEAR BUILT
This cozy and lovingly updated bungalow offers a perfect blend of comfort and convenience. Featuring a double detached garage and numerous recent upgrades, including several new windows, a furnace, central air conditioning, and a hot water tank all completed in 2023, this home is move-in ready. The inviting eat-in kitchen boasts stainless steel appliances and opens to a bright dining area with sliding patio doors leading to the deck, ideal for summer gatherings. The main floor includes three comfortable bedrooms and a 4-piece bathroom, while the fully finished basement offers even more space to enjoy. Downstairs, you’ll find a large family room perfect for movie nights, a wet bar for entertaining, and an additional bedroom with its own ensuite for added privacy. The fully fenced, landscaped yard provides a great outdoor space for kids and pets, and the location couldn’t be better—close to schools, parks, playgrounds, and the BMGC for recreation. This home truly checks all the boxes!
| COMMUNITY | Northeast Crescent Heights |
| PROPERTY TYPE | Detached |
| BUILDING TYPE | House |
| STYLE | Bungalow |
| YEAR BUILT | 1962 |
| SQUARE FOOTAGE | 961 |
| BEDROOMS | 4 |
| BATHROOMS | 2.00 |
| BASEMENT | Finished, Full |
| AMENITIES | |
| APPLIANCES | Electric Range, Refrigerator, Washer/Dryer, Window Coverings |
| COOLING | Central Air |
| FIREPLACE | Gas |
| FLOORING | Carpet, Laminate, Tile |
| HEATING | Forced Air |
| LAUNDRY | In Basement |
| LOT FEATURES | Back Lane, Back Yard, Dog Run Fenced In, Front Yard, Interior Lot, Landscaped |
| PARKING | Double Garage Detached |
| RESTRICTIONS | None Known |
| ROOF | Asphalt Shingle |
| TITLE | Fee Simple |
| BROKER | RIVER STREET REAL ESTATE |
| ROOMS | DIMENSIONS (m) | LEVEL |
|---|---|---|
| 4pc Ensuite bath | Basement | |
| Game Room | 9`6" x 6`7" | Basement |
| Bedroom | 10`10" x 12`1" | Basement |
| Family Room | 22`4" x 25`11" | Basement |
| Furnace/Utility Room | Basement | |
| 4pc Bathroom | Main | |
| Bedroom | 9`10" x 11`3" | Main |
| Bedroom | 9`11" x 8`2" | Main |
| Bedroom | 9`7" x 10`1" | Main |
| Dining Room | 9`6" x 8`1" | Main |
| Kitchen | 9`6" x 12`2" | Main |
| Living Room | 13`3" x 17`1" | Main |

