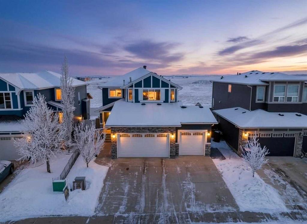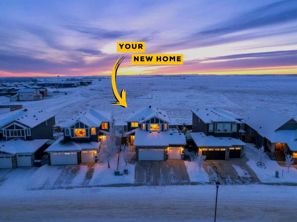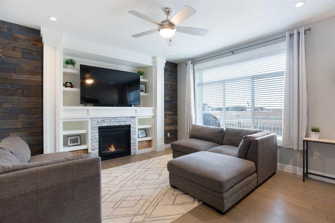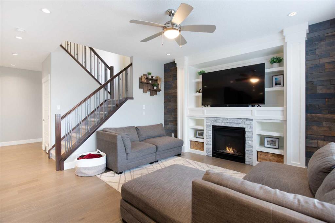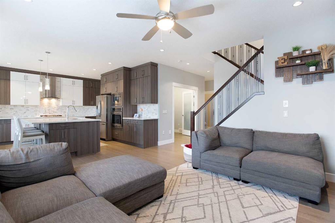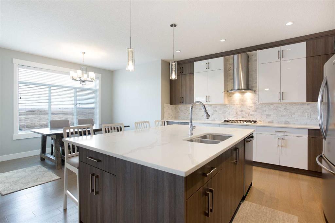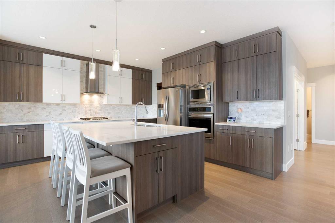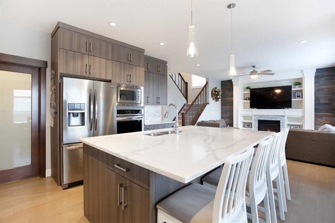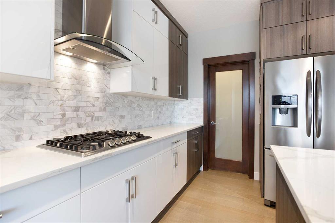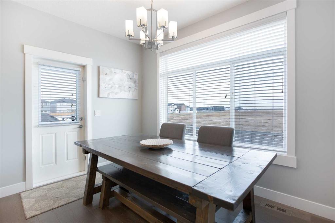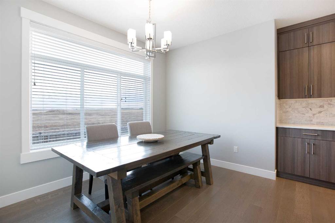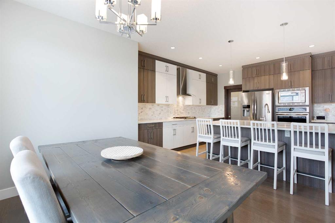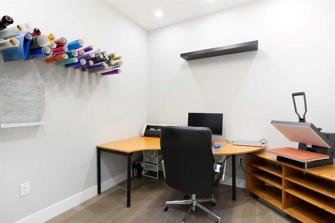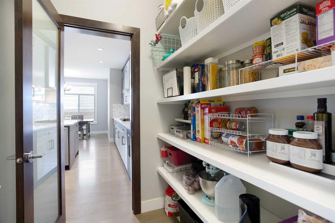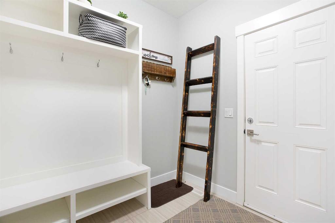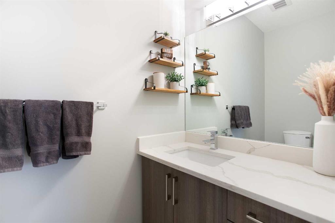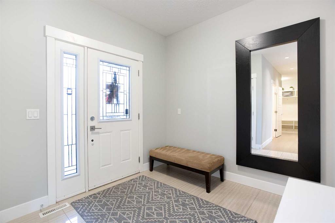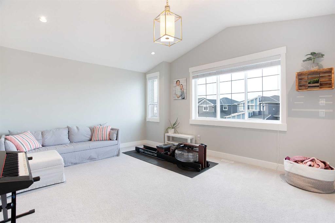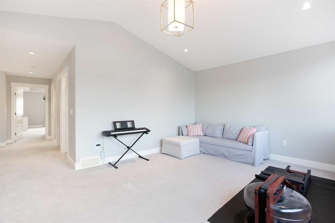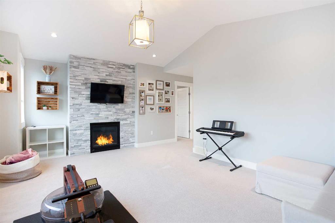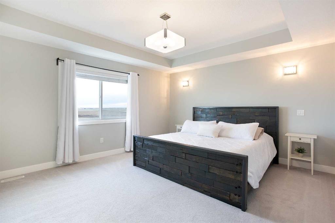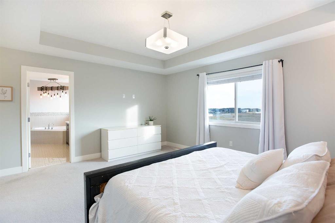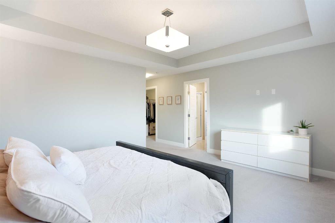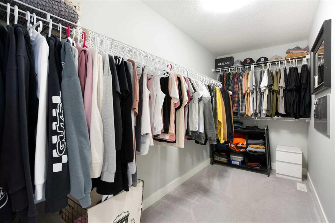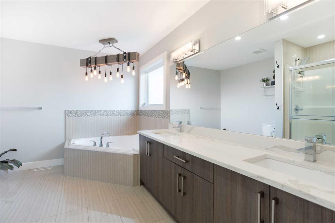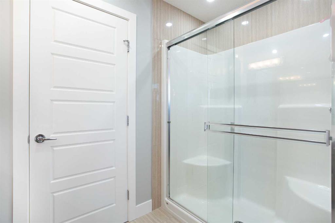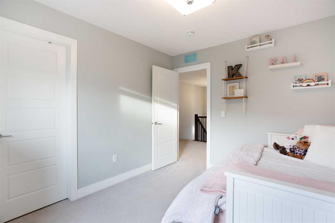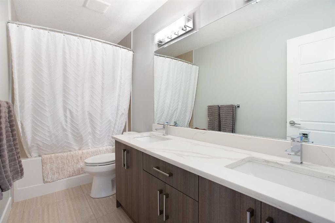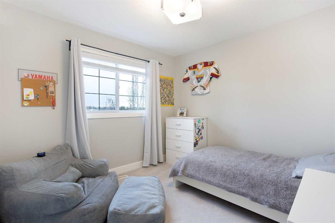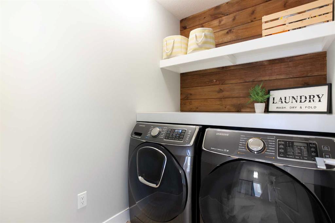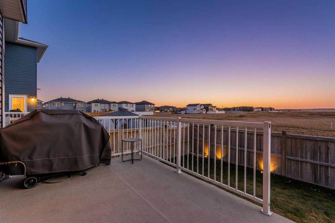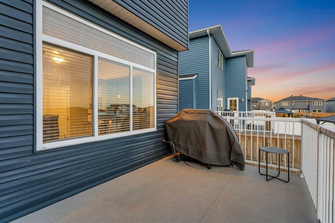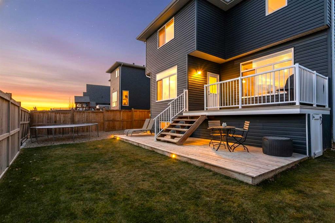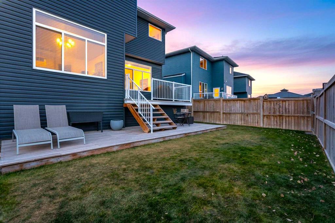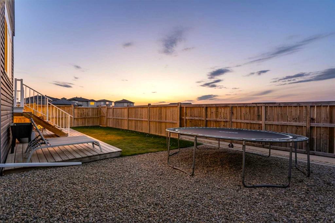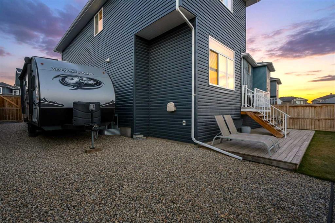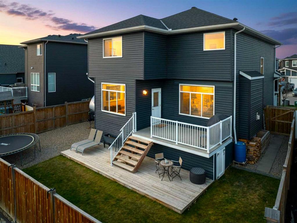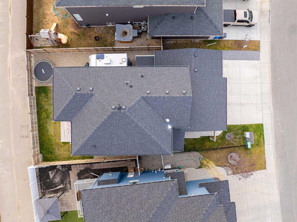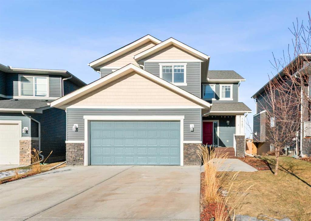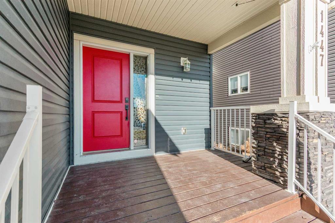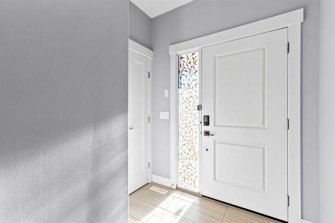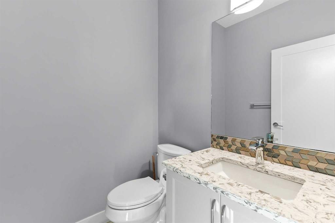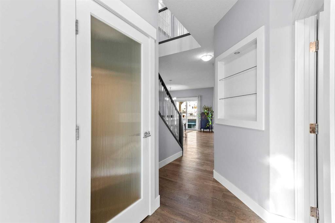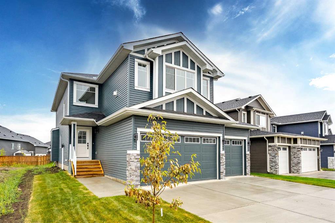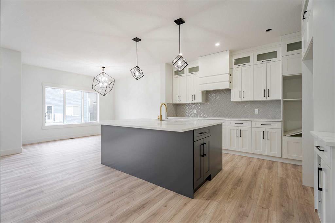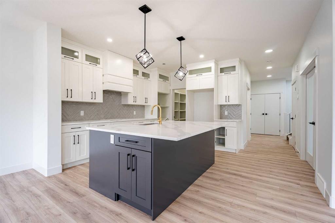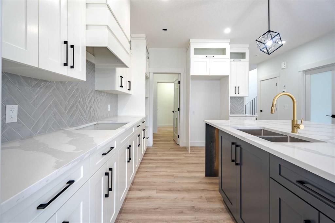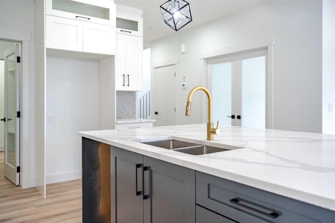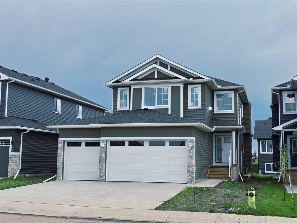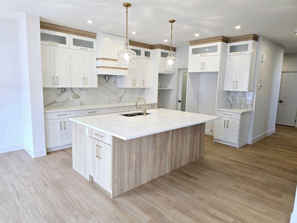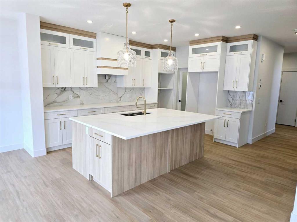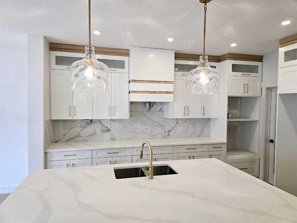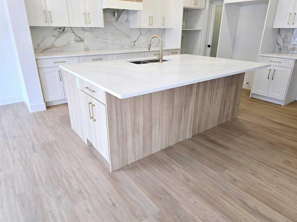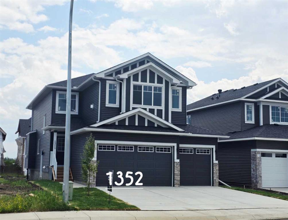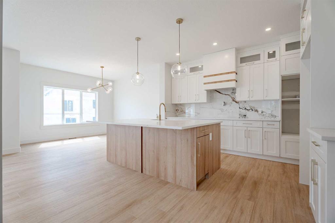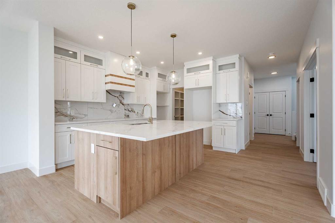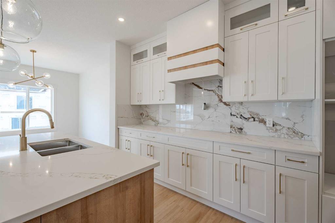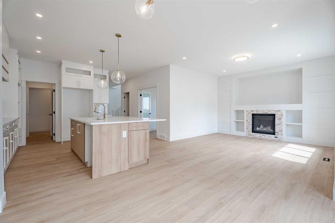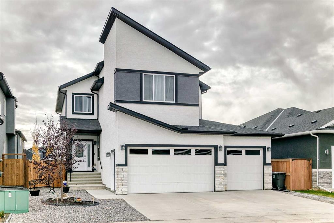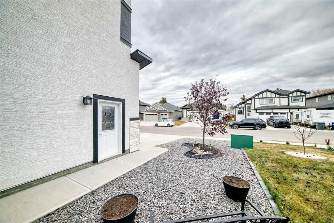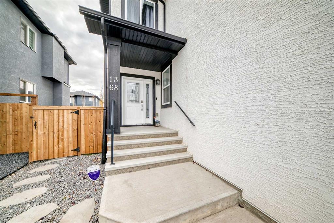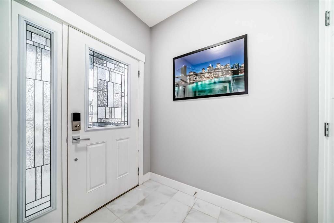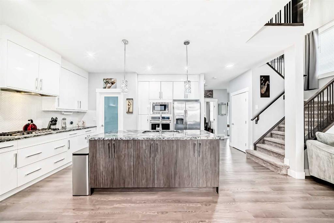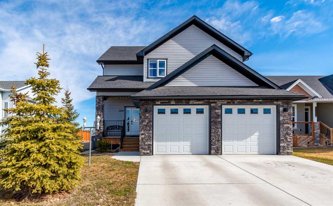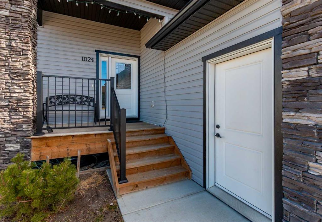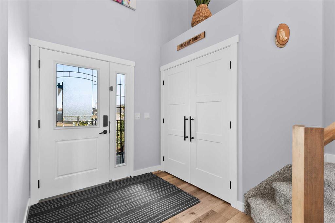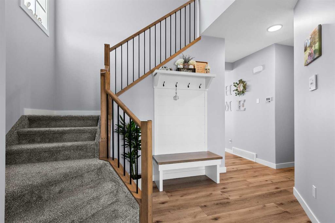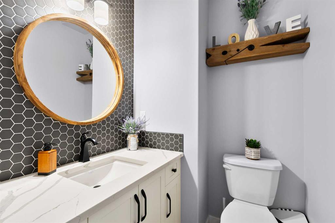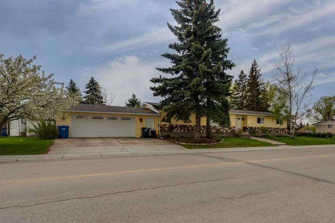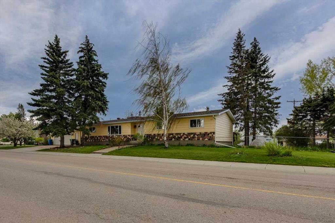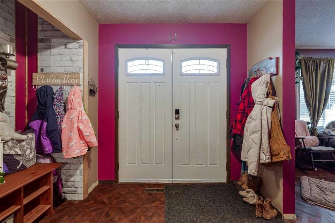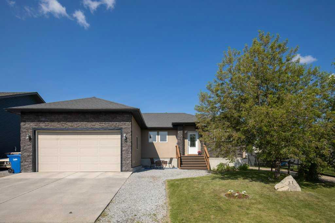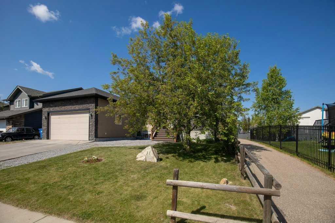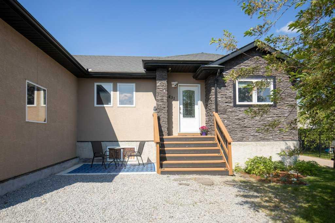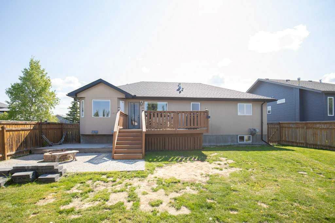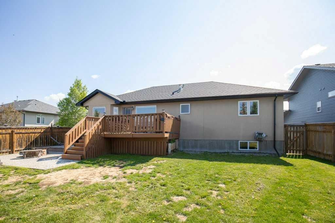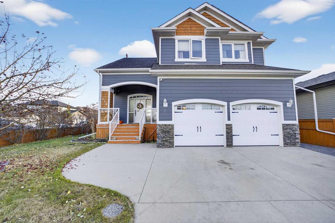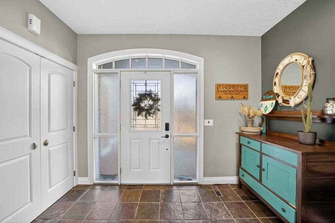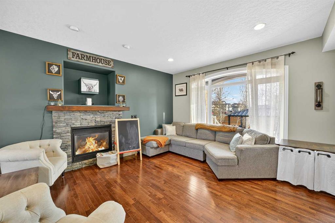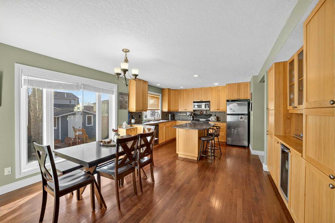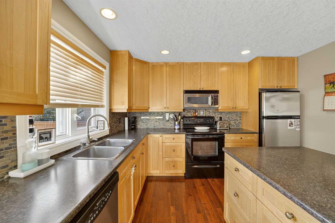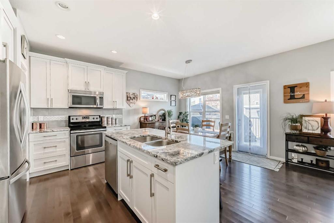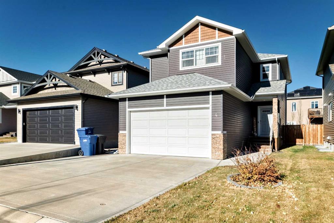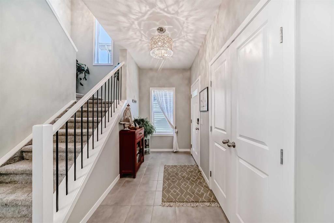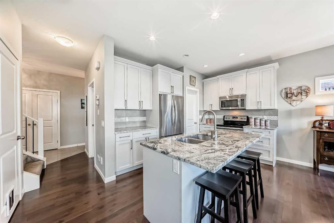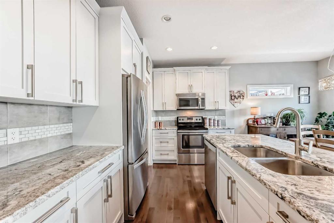1467 Ranch Road
Carstairs T0M 0N0
MLS® Number: A2277773
$ 640,000
3
BEDROOMS
2 + 1
BATHROOMS
2016
YEAR BUILT
This beautifully cared-for family home blends small-town comfort with thoughtful modern design, offering the perfect mix of warmth, functionality, and space for growing families. Located on a quiet street just steps from the local elementary school and playgrounds, it provides a true sense of community while still giving you privacy and convenience. The main level is bright and inviting, featuring an open-concept layout that’s ideal for everyday living. A spacious front office sits just off the entrance — perfect for anyone working from home or needing a quiet study area — and a convenient half bathroom adds everyday practicality. The living room feels warm and welcoming with large windows and a cozy gas fireplace that anchors the space. At the heart of the home is the stunning kitchen, complete with full-height cabinetry, granite countertops, stainless steel appliances, and a large central island that makes both meal prep and entertaining a breeze. The walk-through pantry connects directly to the mudroom and garage, making it easy to bring in groceries and keep things organized. The dining nook opens onto the rear deck, creating a natural flow between indoor and outdoor living spaces. Upstairs, you’ll find three generous bedrooms, including a beautiful primary suite with a walk-in closet and elegant ensuite bathroom. The front-facing bonus room offers extra living space — perfect for family movie nights, a playroom, or a relaxing retreat away from the main floor. An additional full bathroom and upper laundry room complete this level with convenience in mind. The basement remains undeveloped, giving you the flexibility to create your own ideal space — whether that’s a home gym, guest suite, or media room in the future. Outside, the fully fenced backyard is private and well-kept, featuring an RV gate and gravel pad for extra parking or recreational use. The rear deck provides a great spot for summer barbecues and family gatherings, while the yard offers plenty of room for kids or pets to play. Car lovers and hobbyists will appreciate the oversized triple car garage — finished, heated, and offering plenty of room for vehicles, tools, and storage. The extended driveway provides even more parking space for guests or larger vehicles. This home has been meticulously cared for and thoughtfully designed for modern family living. From its beautiful finishes to its practical layout, every element offers a sense of comfort and quality. With a quiet location, great curb appeal, and a backyard built for both relaxation and functionality, this property delivers the best of small-town living with all the modern comforts you could want
| COMMUNITY | |
| PROPERTY TYPE | Detached |
| BUILDING TYPE | House |
| STYLE | 2 Storey |
| YEAR BUILT | 2016 |
| SQUARE FOOTAGE | 2,406 |
| BEDROOMS | 3 |
| BATHROOMS | 3.00 |
| BASEMENT | Full |
| AMENITIES | |
| APPLIANCES | Built-In Oven, Dishwasher, Dryer, Gas Cooktop, Range Hood, Refrigerator, Washer |
| COOLING | None |
| FIREPLACE | Gas |
| FLOORING | Carpet, Hardwood, Tile |
| HEATING | Forced Air |
| LAUNDRY | Upper Level |
| LOT FEATURES | Back Lane, Back Yard |
| PARKING | Heated Garage, RV Access/Parking, Triple Garage Attached |
| RESTRICTIONS | Utility Right Of Way |
| ROOF | Asphalt Shingle |
| TITLE | Fee Simple |
| BROKER | Real Broker |
| ROOMS | DIMENSIONS (m) | LEVEL |
|---|---|---|
| 2pc Bathroom | 8`0" x 3`11" | Main |
| Dining Room | 11`5" x 7`11" | Main |
| Foyer | 8`8" x 8`10" | Main |
| Kitchen | 13`11" x 14`1" | Main |
| Living Room | 16`9" x 14`3" | Main |
| Mud Room | 7`0" x 10`9" | Main |
| Office | 9`1" x 8`11" | Main |
| 5pc Bathroom | 11`5" x 5`0" | Upper |
| 5pc Ensuite bath | 12`7" x 9`6" | Upper |
| Bedroom | 11`5" x 9`11" | Upper |
| Bedroom | 12`3" x 10`1" | Upper |
| Family Room | 18`8" x 13`0" | Upper |
| Bedroom - Primary | 16`0" x 20`3" | Upper |
| Walk-In Closet | 12`7" x 5`6" | Upper |

