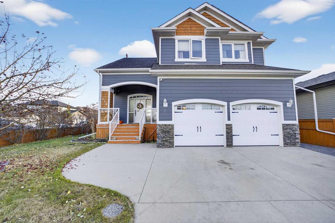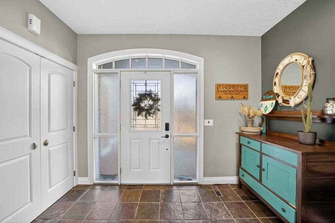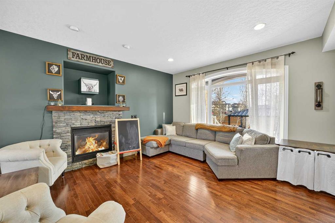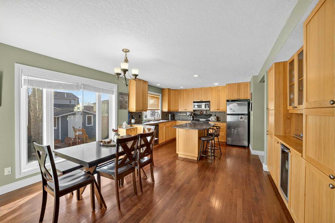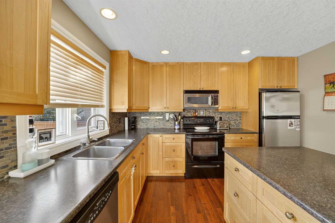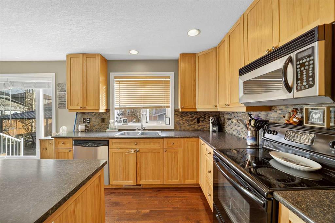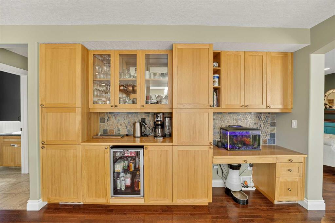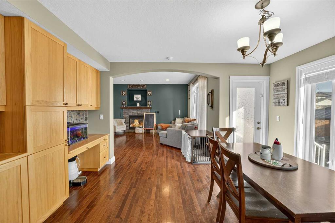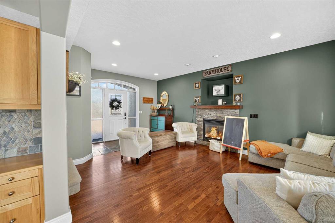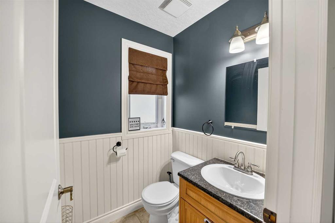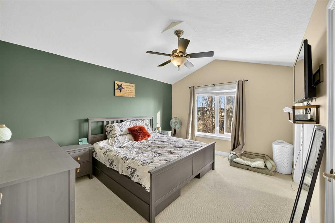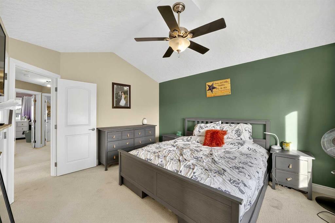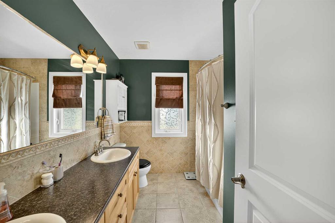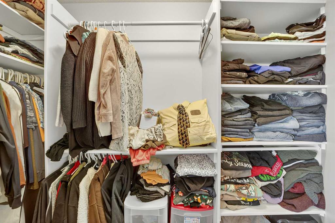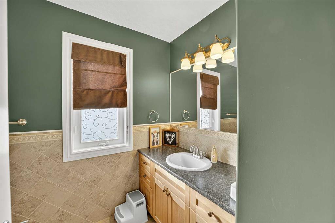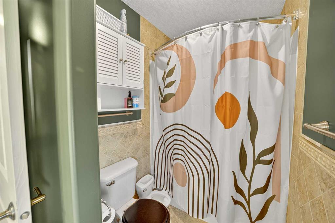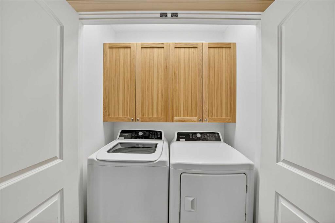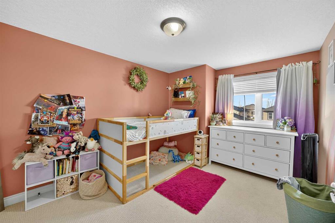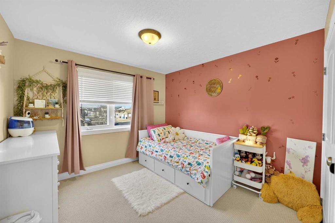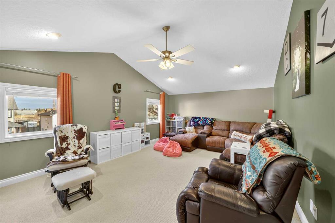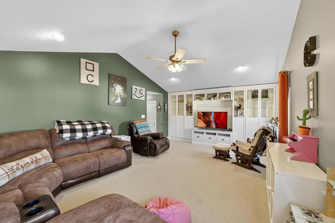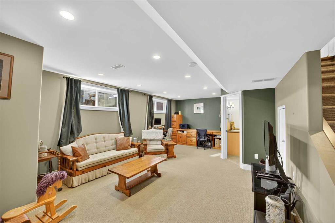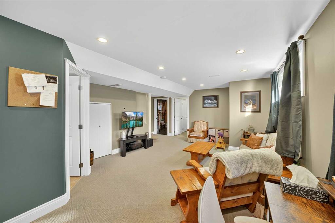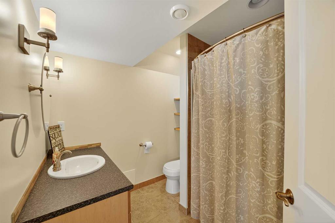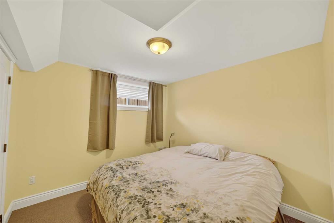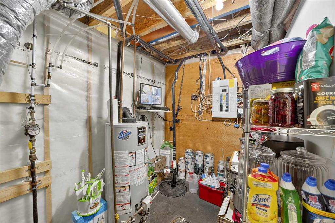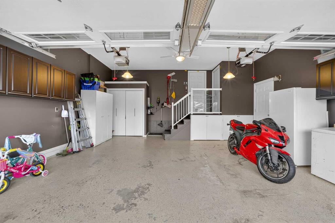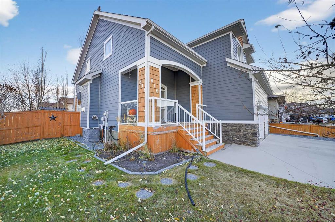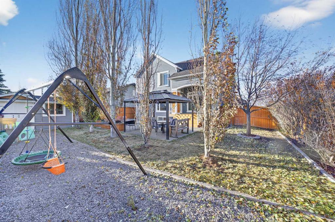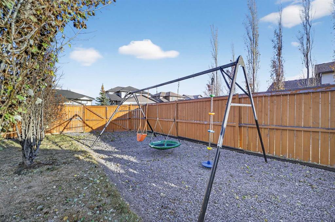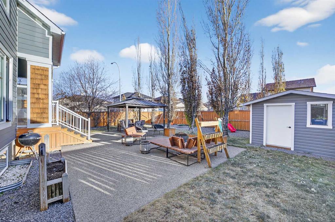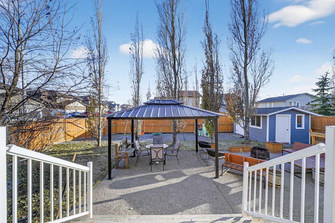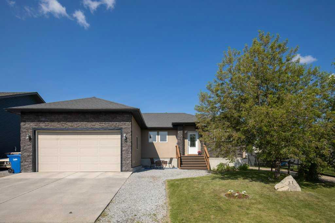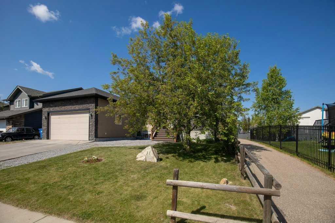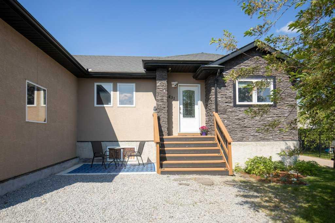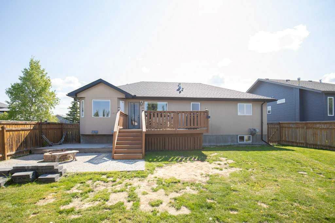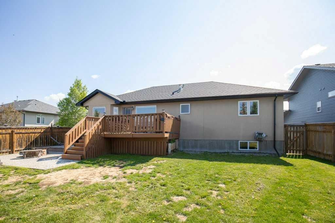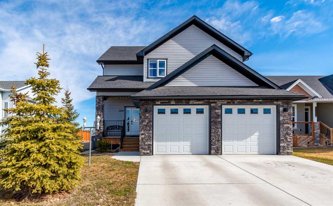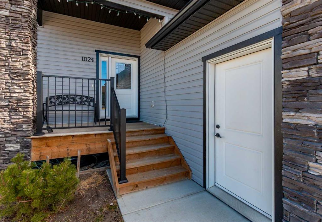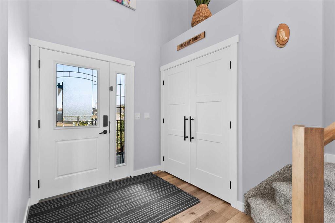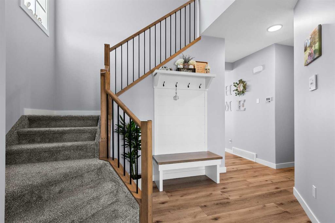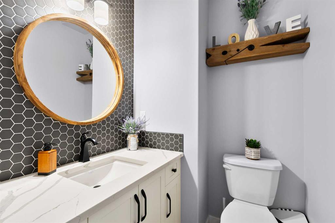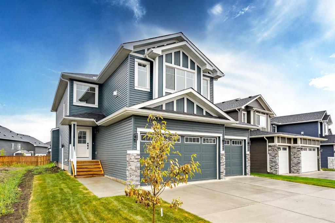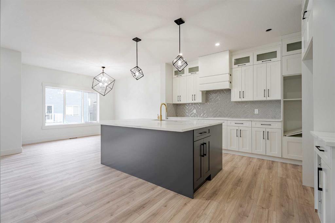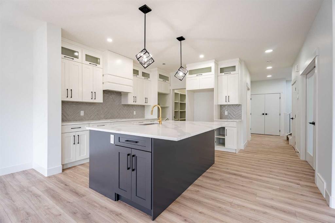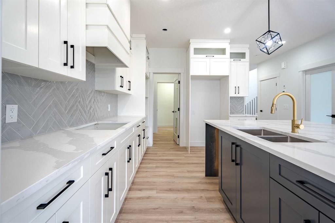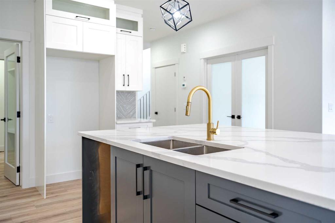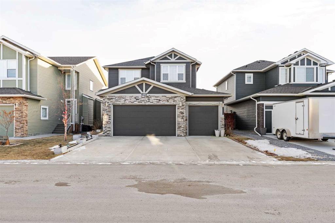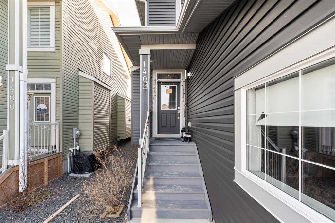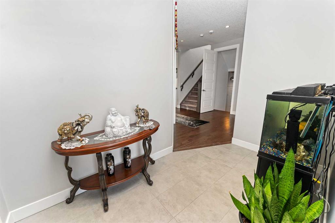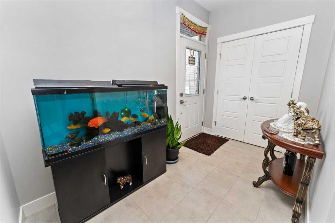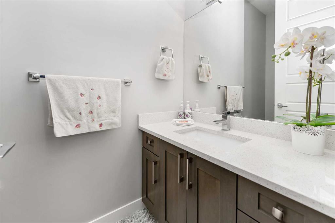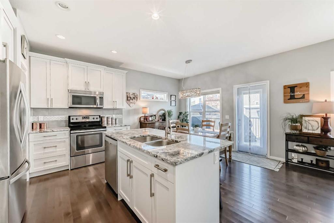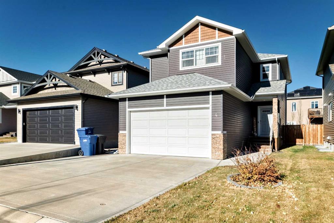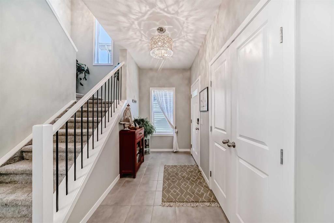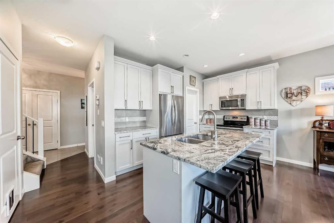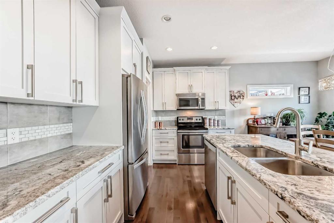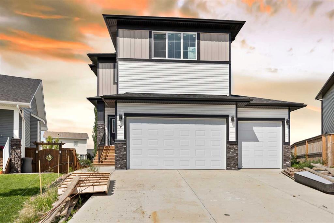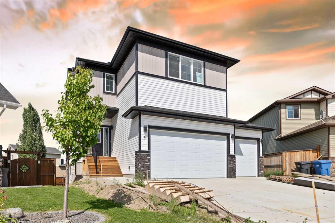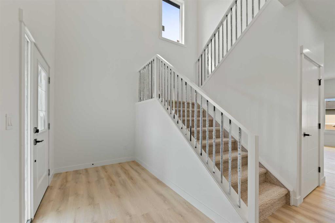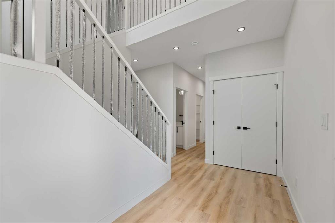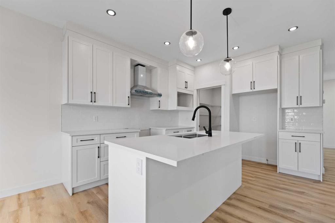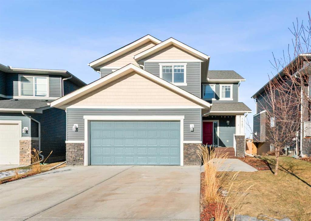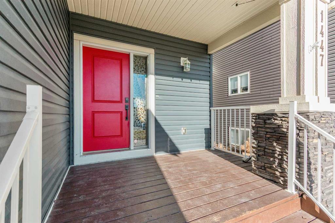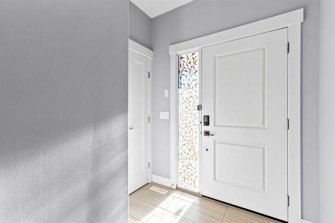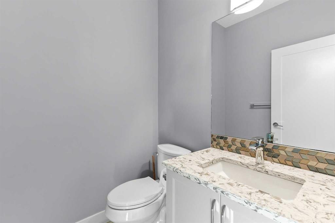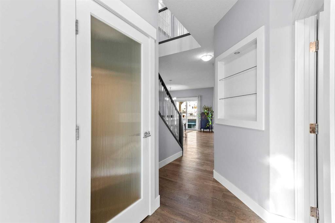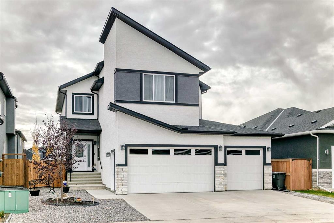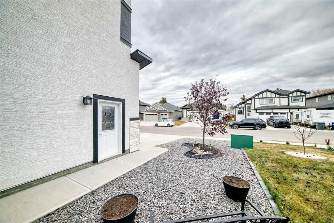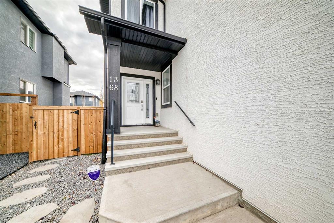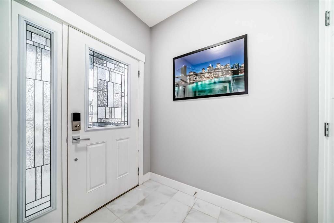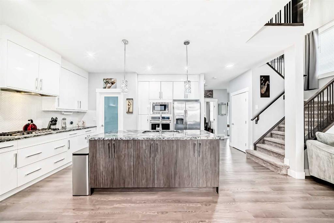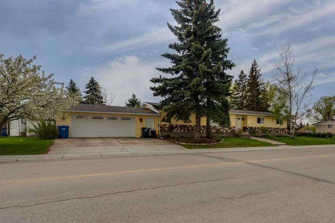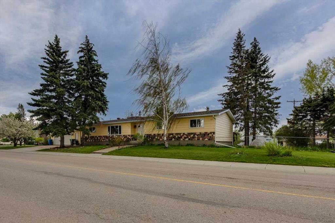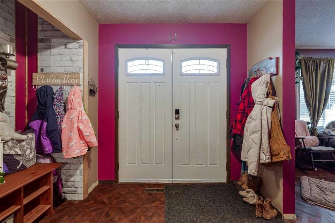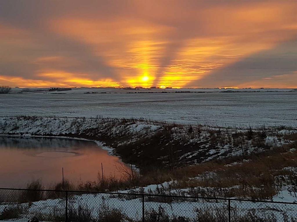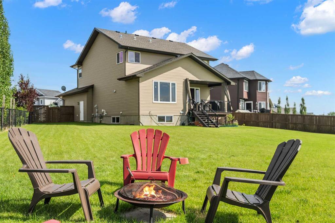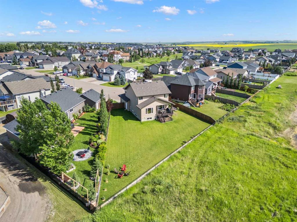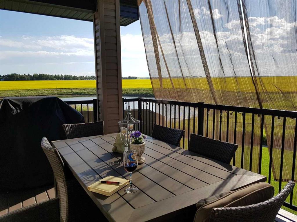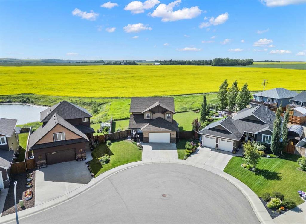816, 800 Carriage Lane Place
Carstairs T0M0N0
MLS® Number: A2268177
$ 599,900
4
BEDROOMS
3 + 1
BATHROOMS
1,828
SQUARE FEET
2006
YEAR BUILT
Welcome to this charming two-story home, perfectly situated on a quiet corner lot in one of Carstairs’ most family-friendly neighborhoods. Just a 3-minute drive to the elementary school and a short walk to Carriage Lane Park and the Carstairs Nature Space, this location offers an ideal blend of small-town comfort and everyday convenience. The main floor features Hardie board siding, slate and hardwood floors, and a gas fireplace with custom stonework and mantle that adds warmth to the living area. The kitchen and dining area open to a south-facing backyard oasis complete with a gazebo, aggregate patio, custom garden shed, and RV parking—perfect for summer gatherings and outdoor relaxation. Upstairs, enjoy vaulted ceilings in both the Primary Suite and Bonus Room, with the bonus room showcasing a built-in entertainment unit. The Primary Suite includes a spacious ensuite and walk-in closet, providing a private retreat. A convenient upstairs laundry room with extra storage adds to the home’s practicality. The oversized double attached garage offers plenty of room for vehicles, tools, and toys. Additional highlights include air conditioning, a high-efficiency furnace with upgraded air cleaner, and durable Hardie board siding for lasting curb appeal. This home is a pre-listing inspection available upon a successful offer.
| COMMUNITY | |
| PROPERTY TYPE | Detached |
| BUILDING TYPE | House |
| STYLE | 2 Storey |
| YEAR BUILT | 2006 |
| SQUARE FOOTAGE | 1,828 |
| BEDROOMS | 4 |
| BATHROOMS | 4.00 |
| BASEMENT | Full |
| AMENITIES | |
| APPLIANCES | See Remarks |
| COOLING | Central Air |
| FIREPLACE | Gas, Living Room |
| FLOORING | Carpet, Hardwood, Tile |
| HEATING | Forced Air |
| LAUNDRY | Upper Level |
| LOT FEATURES | Back Yard, Corner Lot, Cul-De-Sac, Front Yard, Landscaped |
| PARKING | Double Garage Attached |
| RESTRICTIONS | Restrictive Covenant, Utility Right Of Way |
| ROOF | Asphalt Shingle |
| TITLE | Fee Simple |
| BROKER | Coldwell Banker Vision Realty |
| ROOMS | DIMENSIONS (m) | LEVEL |
|---|---|---|
| Furnace/Utility Room | 6`5" x 12`7" | Basement |
| Bedroom | 9`8" x 10`0" | Basement |
| Game Room | 12`0" x 21`5" | Basement |
| 4pc Bathroom | Basement | |
| Entrance | 4`7" x 11`0" | Main |
| Living Room | 13`4" x 15`1" | Main |
| Kitchen With Eating Area | 14`4" x 21`4" | Main |
| 2pc Bathroom | Main | |
| Bedroom - Primary | 14`4" x 11`8" | Upper |
| 5pc Ensuite bath | 0`0" x 0`0" | Upper |
| 4pc Bathroom | Upper | |
| Laundry | 5`0" x 11`7" | Upper |
| Bedroom | 10`2" x 12`5" | Upper |
| Bedroom | 10`4" x 10`6" | Upper |
| Family Room | 13`5" x 19`10" | Upper |

