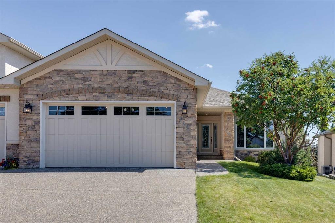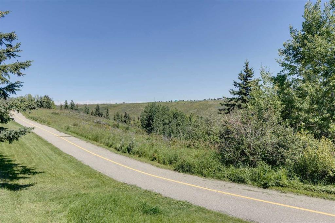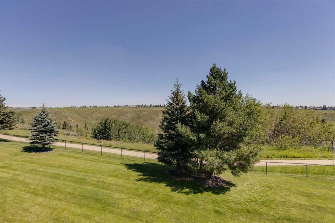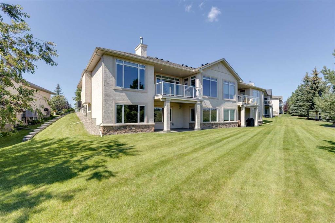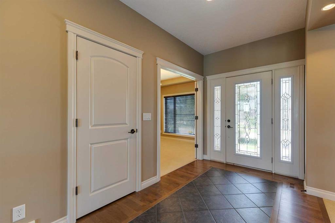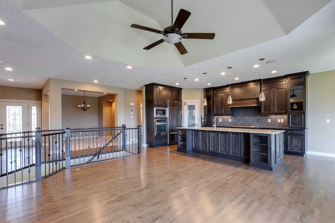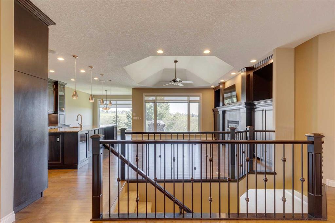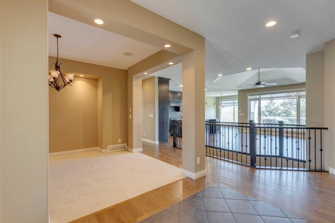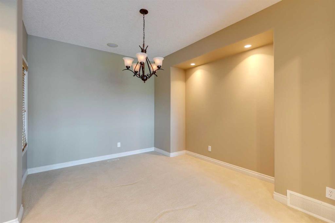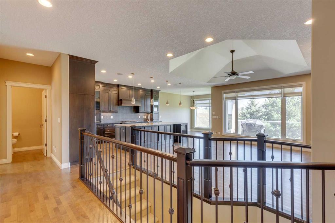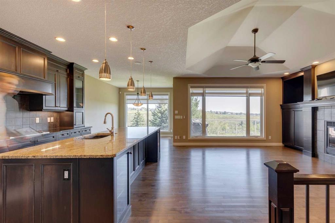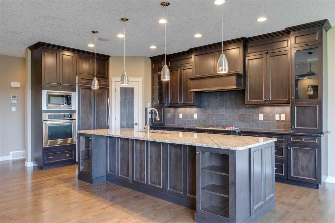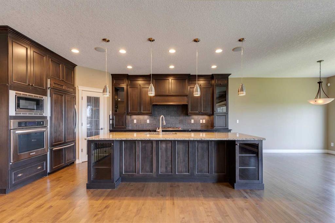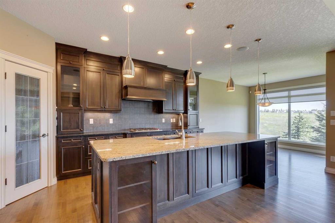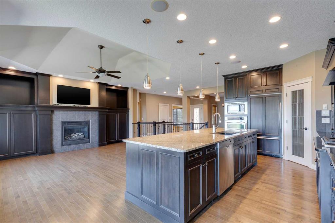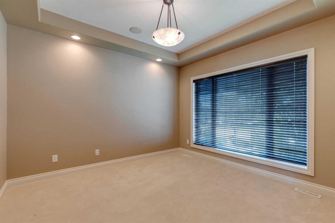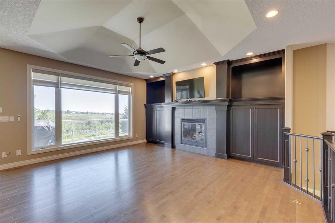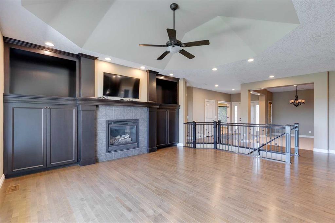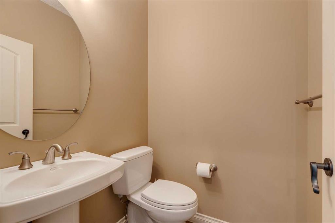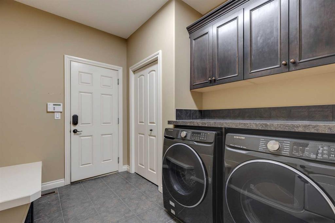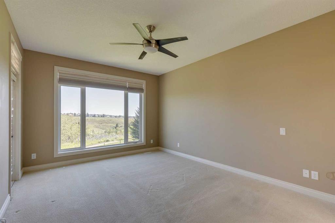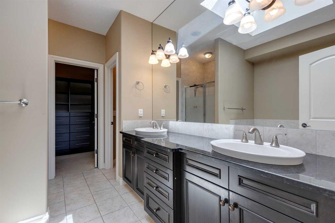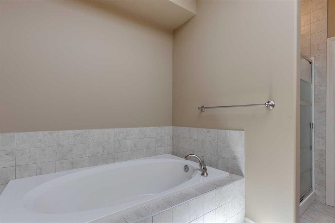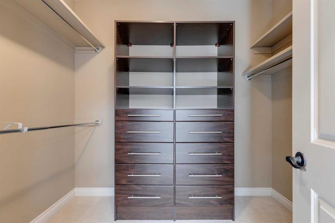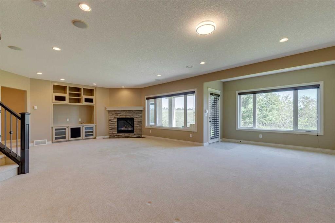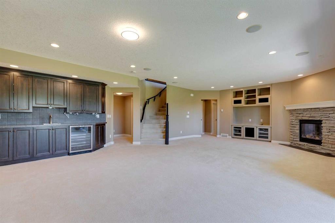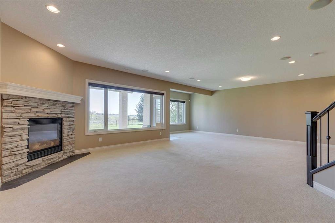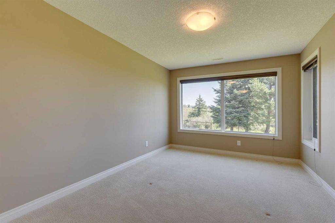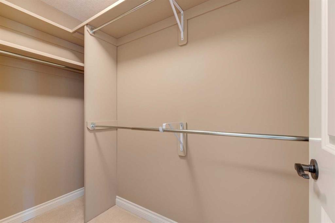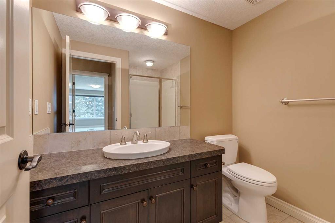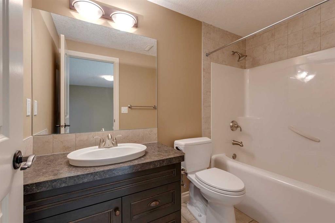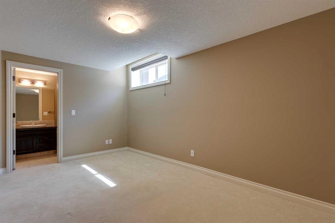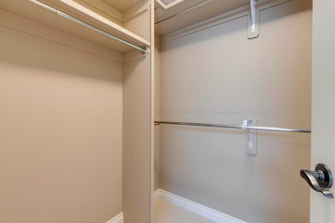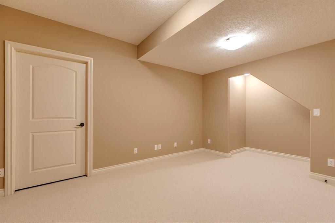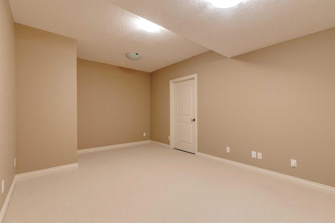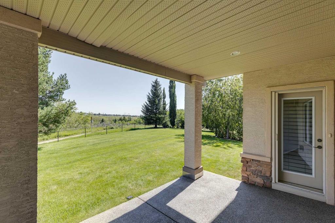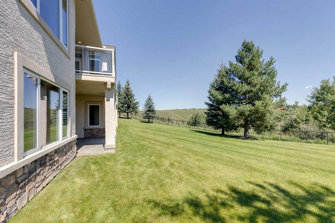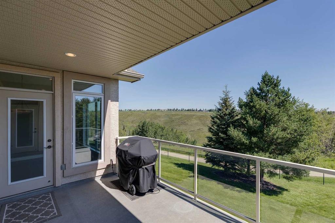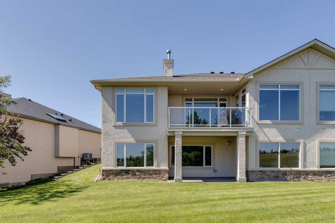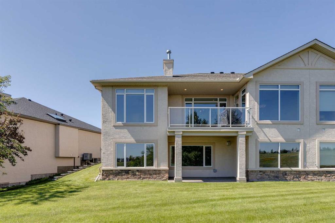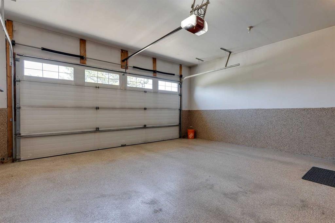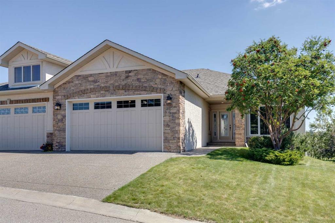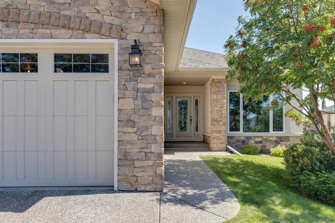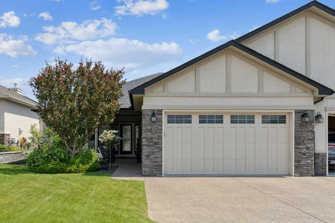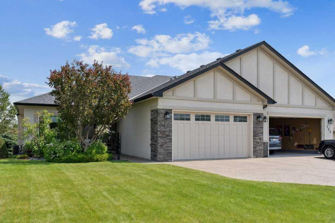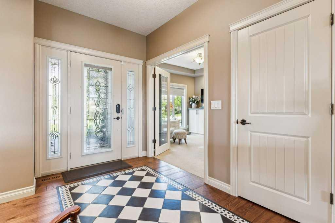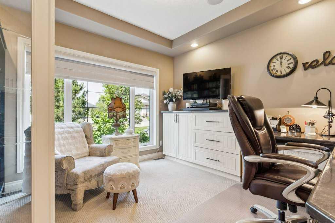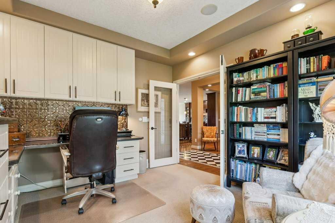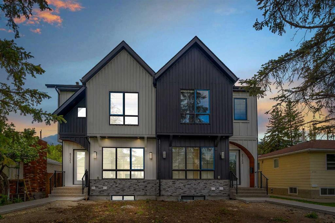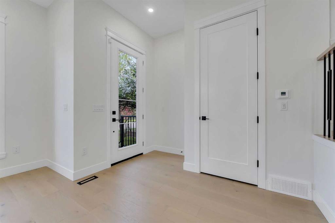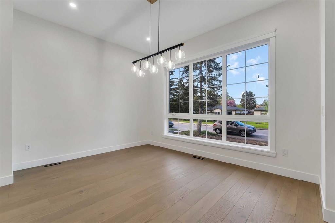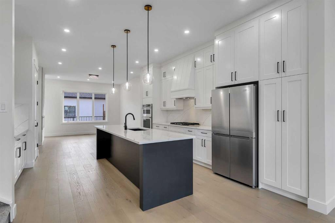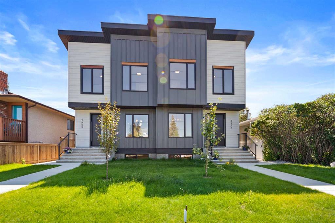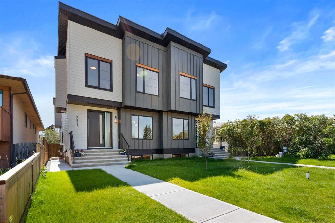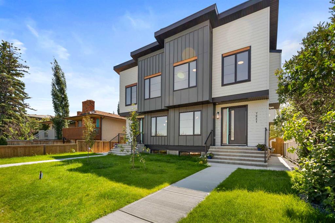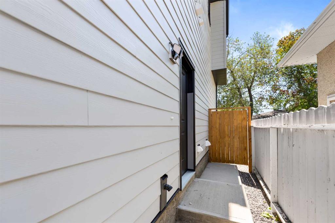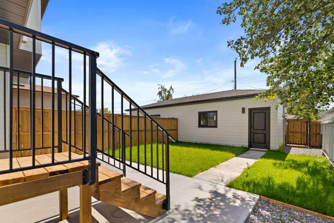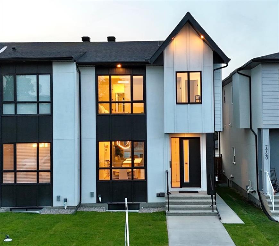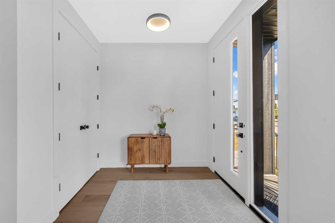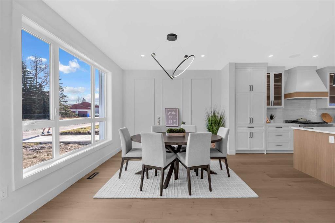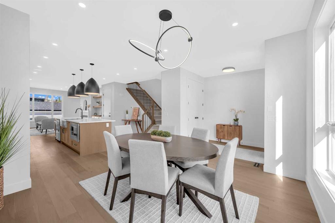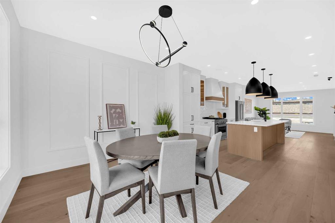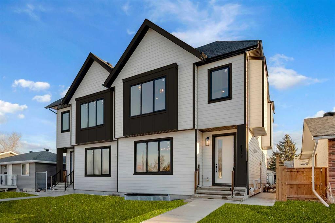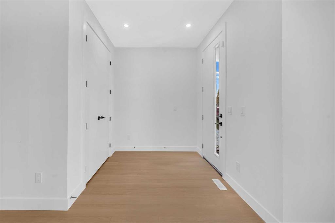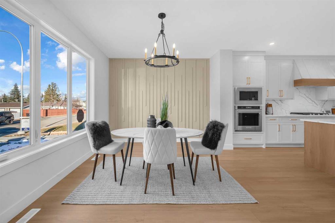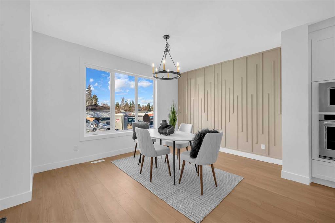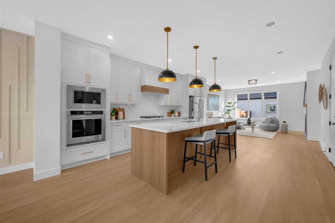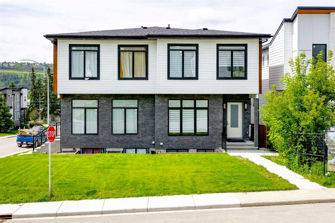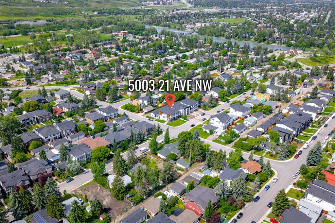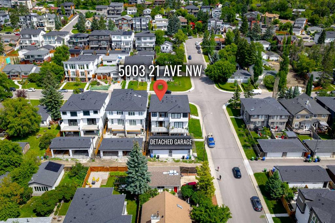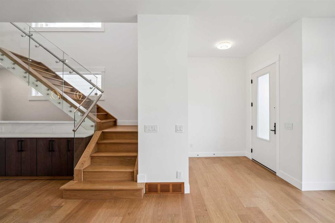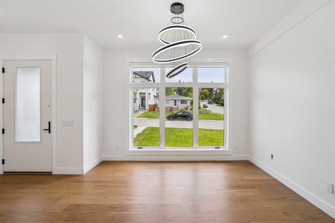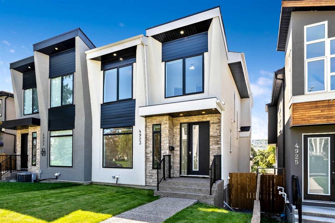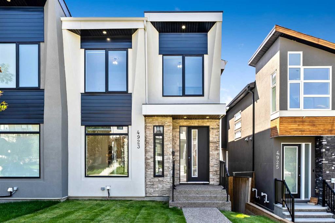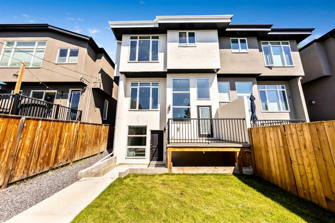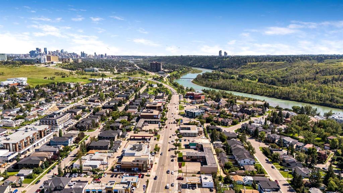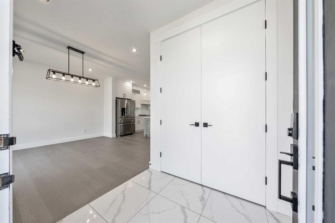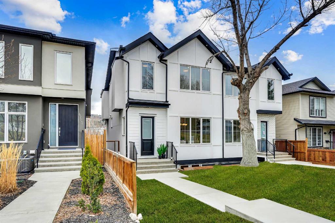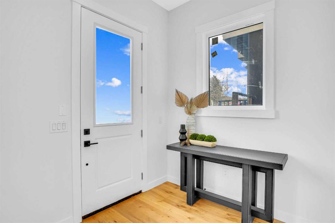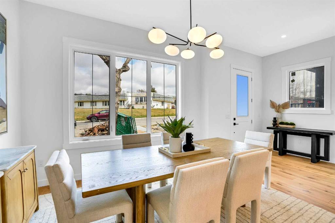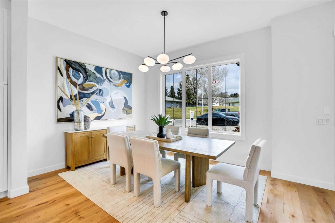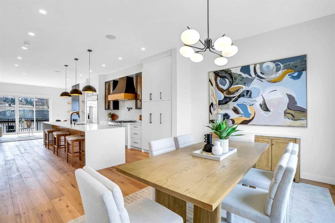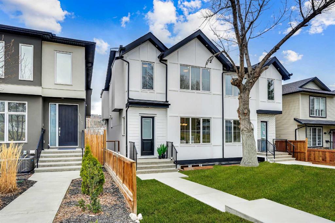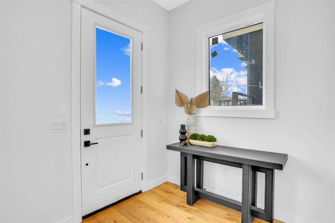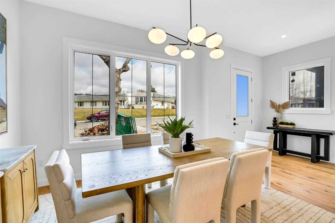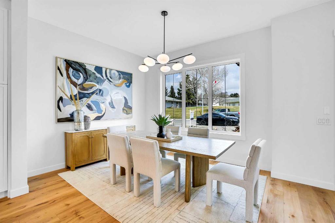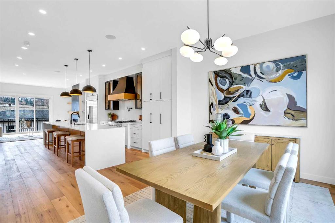144 Tuscany Ravine Heights NW
Calgary T3L0C2
MLS® Number: A2248273
$ 1,155,000
3
BEDROOMS
3 + 1
BATHROOMS
1,769
SQUARE FEET
2007
YEAR BUILT
Experience luxury living in this expansive 3200+ square feet walk out villa backing onto a picturesque ravine with breathtaking views from the upper balcony off the kitchen, and lower level covered patio. Designed for comfort and style, it features an open concept layout, chefs kitchen, diningroom, office and primary suite with a 5piece ensuite complete with walkin closet all on the main floor. The finished walkout lower level offers a family room with wet bar and fireplace, media room, 2 bedrooms. A true turnkey, low maintenance home - move in and start living the lifestyle you deserve.
| COMMUNITY | Tuscany |
| PROPERTY TYPE | Semi Detached (Half Duplex) |
| BUILDING TYPE | Duplex |
| STYLE | Side by Side, Villa |
| YEAR BUILT | 2007 |
| SQUARE FOOTAGE | 1,769 |
| BEDROOMS | 3 |
| BATHROOMS | 4.00 |
| BASEMENT | Finished, Full, Walk-Out To Grade |
| AMENITIES | |
| APPLIANCES | Bar Fridge, Built-In Oven, Central Air Conditioner, Dishwasher, Dryer, Freezer, Garage Control(s), Garburator, Gas Cooktop, Microwave, Range Hood, Refrigerator, Washer, Water Softener, Window Coverings, Wine Refrigerator |
| COOLING | Central Air |
| FIREPLACE | Gas |
| FLOORING | Carpet, Ceramic Tile, Hardwood, Other |
| HEATING | Combination, Fan Coil, In Floor, Make-up Air, Fireplace(s), Forced Air, Natural Gas |
| LAUNDRY | Main Level |
| LOT FEATURES | Back Yard, Backs on to Park/Green Space, Cul-De-Sac, Front Yard, Landscaped, No Neighbours Behind, Underground Sprinklers, Views |
| PARKING | Double Garage Attached, Garage Door Opener, Insulated |
| RESTRICTIONS | Condo/Strata Approval |
| ROOF | Asphalt Shingle |
| TITLE | Fee Simple |
| BROKER | Royal LePage Solutions |
| ROOMS | DIMENSIONS (m) | LEVEL |
|---|---|---|
| Family Room | 27`7" x 20`10" | Basement |
| Media Room | 17`3" x 11`1" | Basement |
| Bedroom | 13`9" x 10`2" | Basement |
| Bedroom | 15`6" x 10`4" | Basement |
| 4pc Bathroom | 8`8" x 4`11" | Basement |
| 3pc Ensuite bath | 8`3" x 7`6" | Basement |
| Kitchen | 13`0" x 10`0" | Main |
| Dining Room | 13`8" x 9`9" | Main |
| Breakfast Nook | 12`1" x 10`5" | Main |
| Living Room | 17`5" x 15`3" | Main |
| Foyer | 13`11" x 6`5" | Main |
| Office | 11`11" x 11`5" | Main |
| Bedroom - Primary | 16`0" x 12`0" | Main |
| 5pc Ensuite bath | 10`11" x 9`11" | Main |
| 2pc Bathroom | 4`11" x 4`9" | Main |

