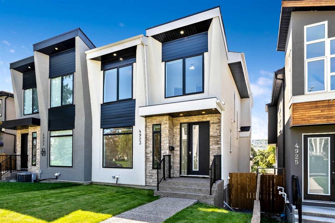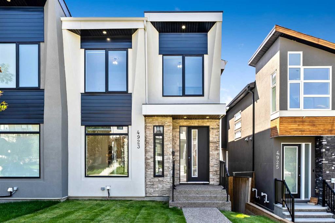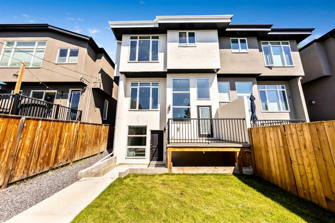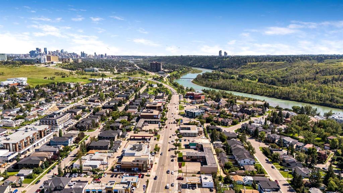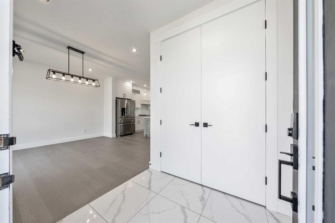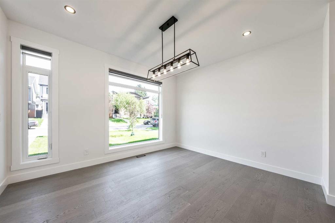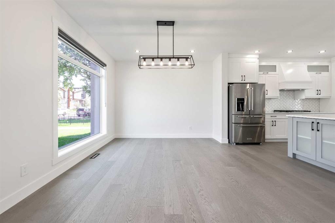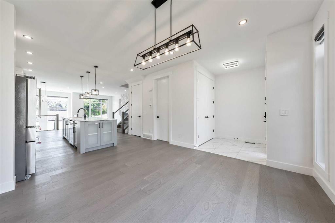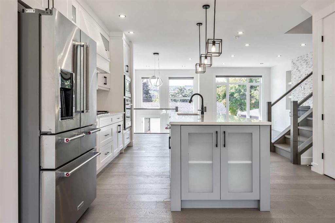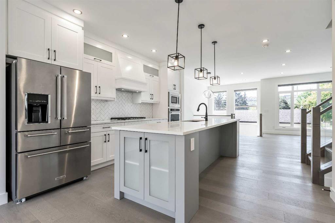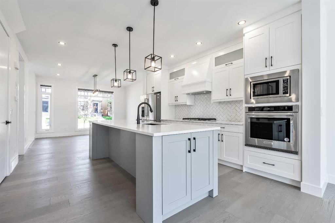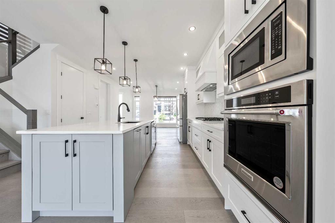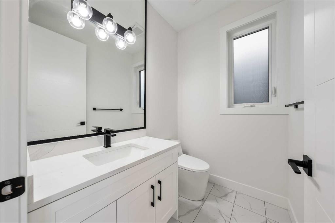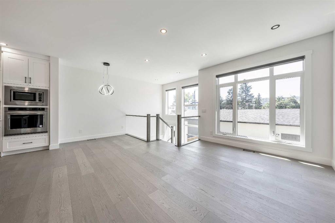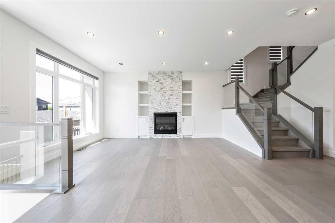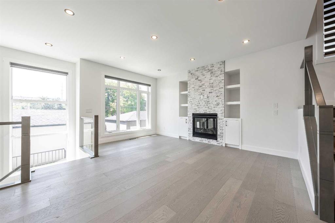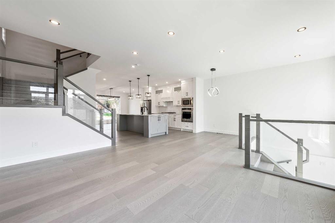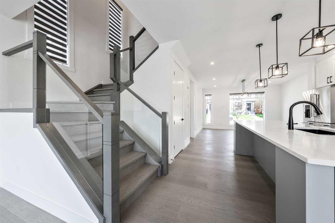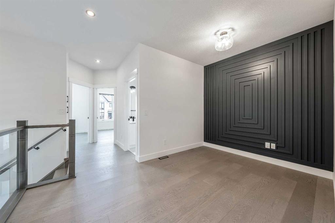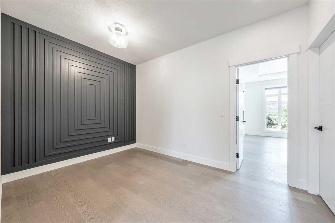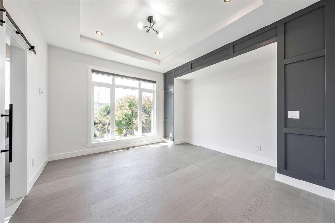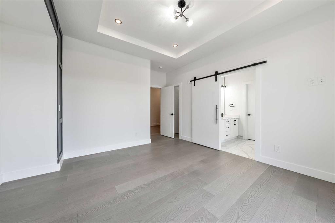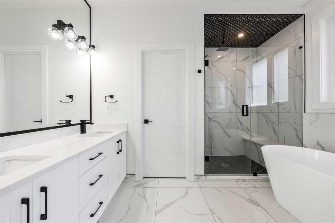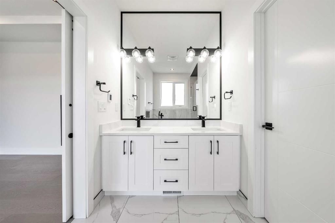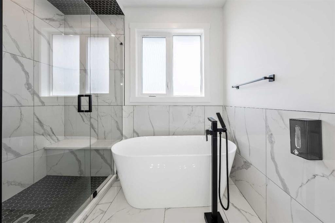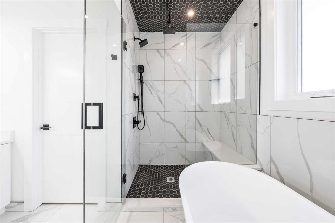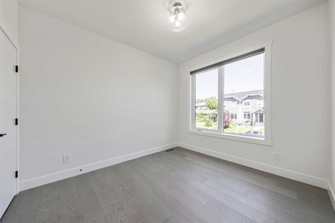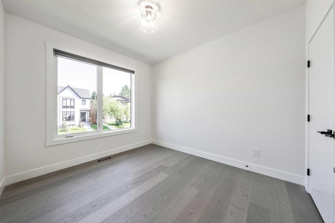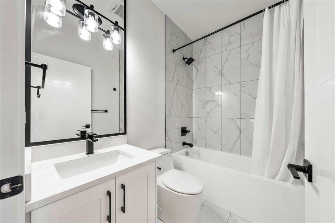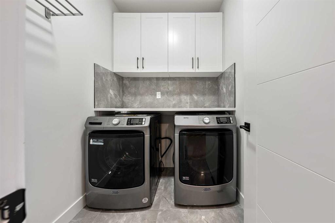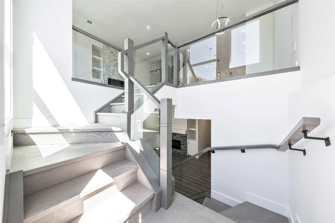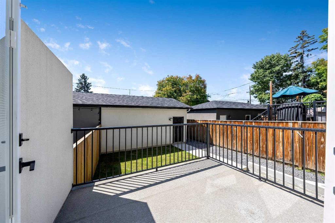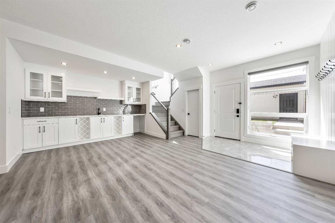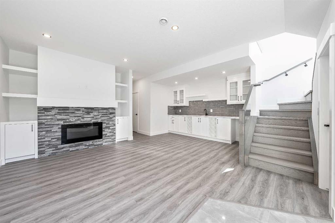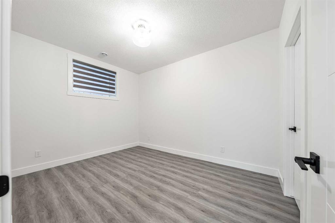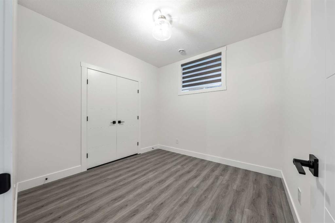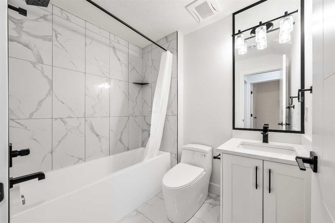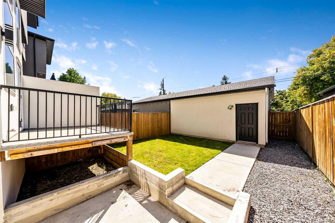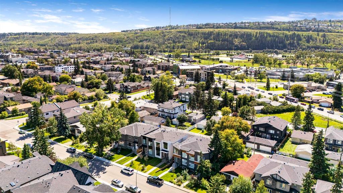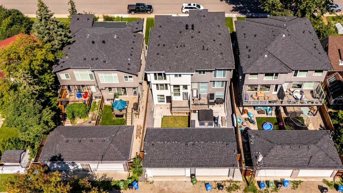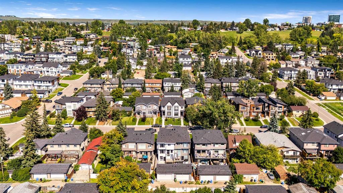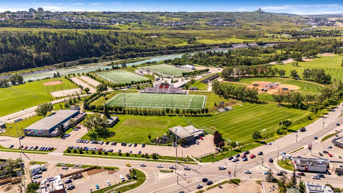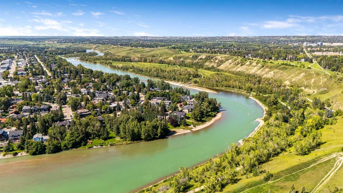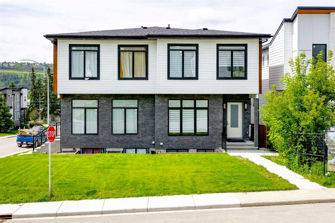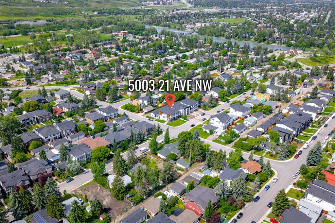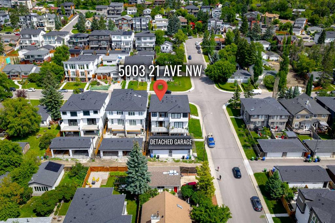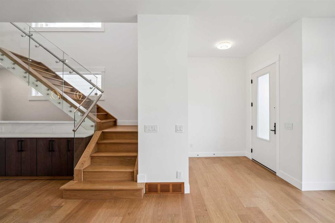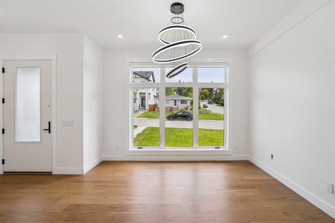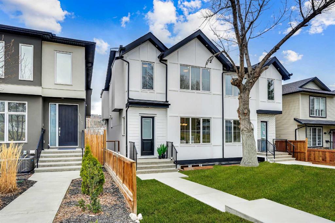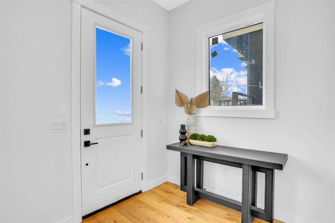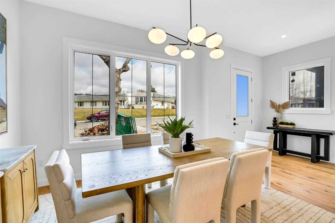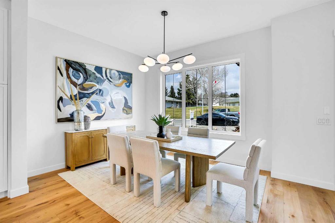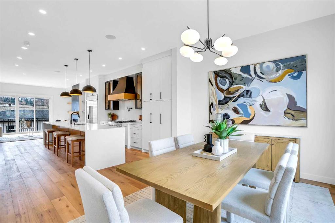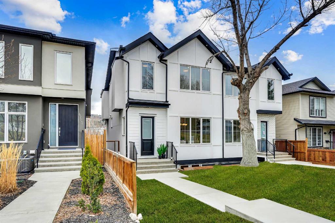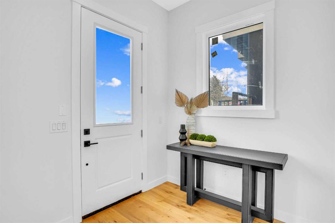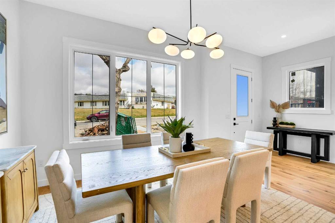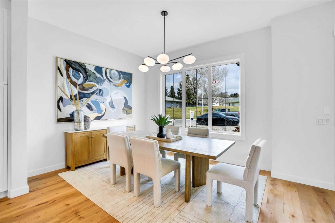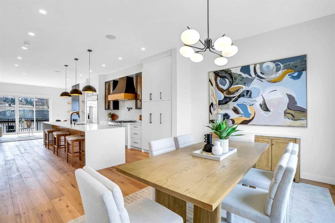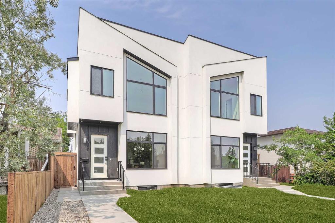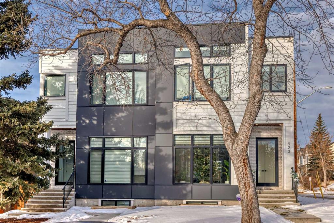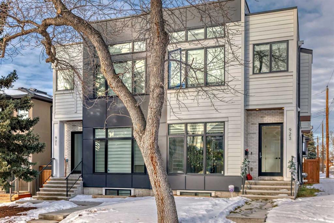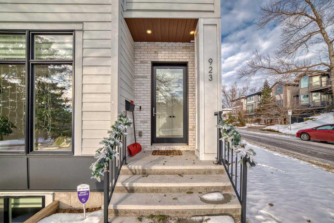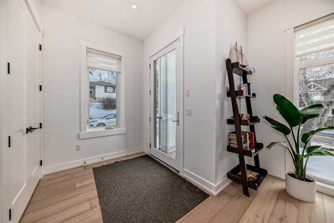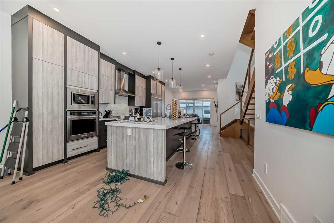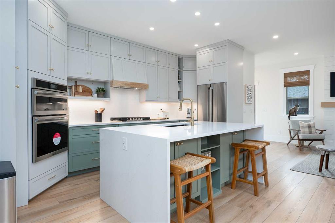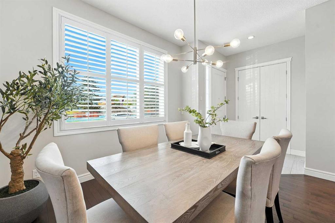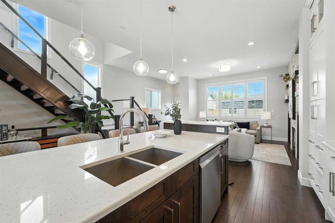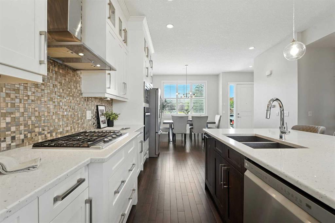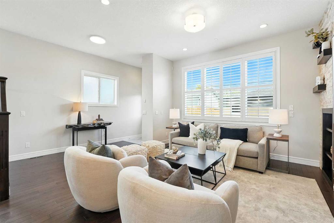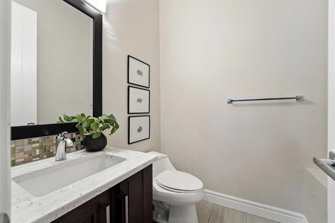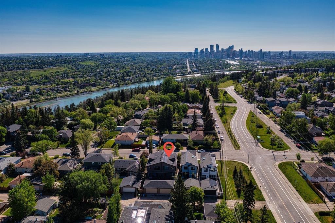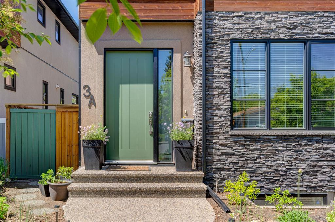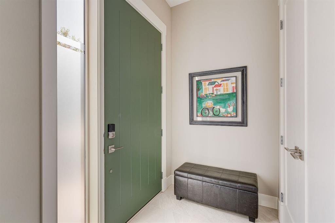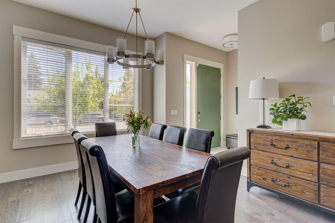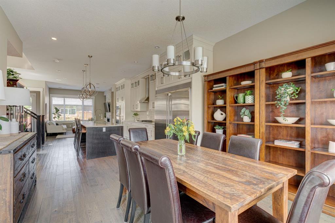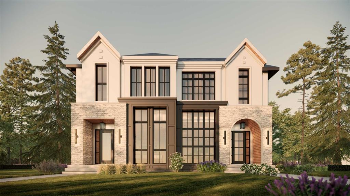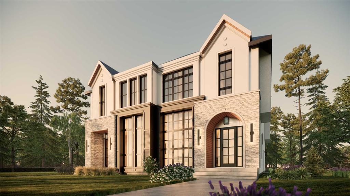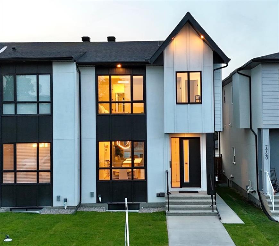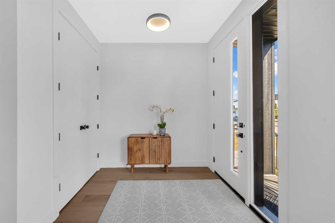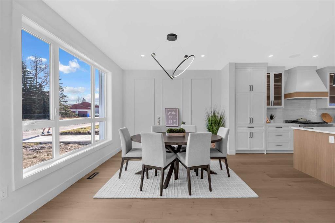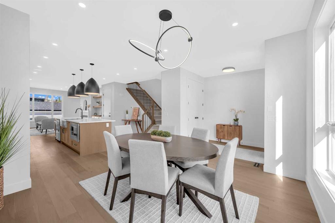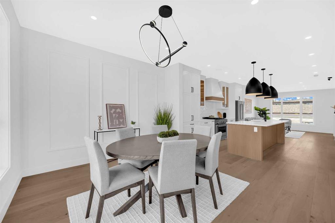4923 20 Avenue NW
Calgary T3B 0V4
MLS® Number: A2246323
$ 999,950
5
BEDROOMS
3 + 1
BATHROOMS
1,842
SQUARE FEET
2023
YEAR BUILT
OPEN HOUSE SUNDAY August 17 , 2 to 5pm!! Welcome home to this luxury 5 Bedroom infill, on a quiet inner-city Montgomery street that has an attractive mix of maintained original homes and newer development. What really sets this home apart besides the WALKOUT BASEMENT leading to SOUTHWEST FACING BACKYARD, is its Unique layout with ~2500 SQFT of LIVING SPACE that takes advantage of the Amazing Views, featuring a rarity for infills: breakfast nook and a WALK-IN PANTRY (a rarity for infills), and bonus room on top floor, with 2 BASEMENT BEDROOMS. NO CARPET IN THIS HOME, Just tile and wide-plank flooring. The dining room and nook are separated by am opulent kitchen with two tone cabinetry, quartz countertops and subway tile backsplash. The top floor has primary bedroom facing the incredible view and a 5 piece ensuite with walk-in closet. The Top floor bonus room is another useful living space, perfect for a home library or office. There is also a laundry room and two bedrooms on the top floor. The basement gets plenty and light and warmth from its south-facing windows. The lengthy wet bar, fireplace, and two bedrooms make it another great space for older children and guests to enjoy. This home is perfect for any office or medical professional due to its CLOSE PROXIMITY TO FOOTHILLS MEDICAL CENTRE, ALBERTA CHILDREN’S HOSPITAL, University of Calgary, and Market Mall are all just a few kilometers away. SAIT, Rockyview General Hospital, and Mount Royal University are just within a 10 to 15 minute drive. Other nearby amenities include Shouldice Sports Fields and Parks (including an incredible riverside off-leash park), Edworthy Park, Bow River walking and cycling pathway system, multiple Main Street shopping districts (Parkdale, Kensington, Montgomery and Bowness). Plenty of recently built shopping developments are within a few minutes drive including Superstore, Trinity Hills Village, and the future Costco and Stadium Shopping Centre. On the weekends, you can walk to the river for World-class fly fishing or rafting, and it has Quick access to 16 ave/highway 1 so you can get to the mountains without fighting city traffic.
| COMMUNITY | Montgomery |
| PROPERTY TYPE | Semi Detached (Half Duplex) |
| BUILDING TYPE | Duplex |
| STYLE | 2 Storey, Side by Side |
| YEAR BUILT | 2023 |
| SQUARE FOOTAGE | 1,842 |
| BEDROOMS | 5 |
| BATHROOMS | 4.00 |
| BASEMENT | Separate/Exterior Entry, Finished, Full, Walk-Out To Grade |
| AMENITIES | |
| APPLIANCES | Built-In Oven, Dishwasher, Dryer, Gas Cooktop, Microwave, Range Hood, Refrigerator, Washer, Window Coverings |
| COOLING | Rough-In |
| FIREPLACE | Basement, Electric, Gas, Living Room, See Remarks, Stone |
| FLOORING | Hardwood, Tile, Vinyl Plank |
| HEATING | Forced Air, Natural Gas |
| LAUNDRY | Upper Level |
| LOT FEATURES | Back Lane, Back Yard, Interior Lot, Lawn, Rectangular Lot, See Remarks, Views |
| PARKING | 220 Volt Wiring, Double Garage Detached, Garage Faces Rear, In Garage Electric Vehicle Charging Station(s), Plug-In |
| RESTRICTIONS | None Known |
| ROOF | Asphalt Shingle |
| TITLE | Fee Simple |
| BROKER | RE/MAX iRealty Innovations |
| ROOMS | DIMENSIONS (m) | LEVEL |
|---|---|---|
| Game Room | 11`10" x 12`8" | Basement |
| Kitchenette | 11`11" x 5`6" | Basement |
| Furnace/Utility Room | 5`5" x 8`11" | Basement |
| Bedroom | 10`0" x 9`8" | Basement |
| Bedroom | 9`7" x 13`1" | Basement |
| 4pc Bathroom | Basement | |
| Dining Room | 13`4" x 11`6" | Main |
| Kitchen | 10`0" x 15`0" | Main |
| Breakfast Nook | 7`10" x 9`10" | Main |
| Living Room | 10`0" x 16`0" | Main |
| Pantry | 6`4" x 4`9" | Main |
| Foyer | 6`10" x 5`7" | Main |
| 2pc Bathroom | Main | |
| Bonus Room | 9`11" x 8`6" | Upper |
| Bedroom | 9`11" x 11`6" | Upper |
| Bedroom | 9`10" x 11`2" | Upper |
| 4pc Bathroom | Upper | |
| 5pc Ensuite bath | Upper | |
| Laundry | 6`6" x 5`8" | Upper |
| Bedroom - Primary | 12`10" x 12`11" | Upper |
| Walk-In Closet | 8`11" x 4`11" | Upper |

