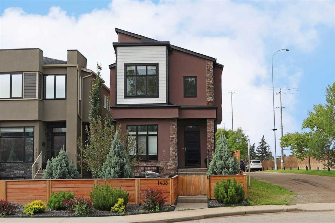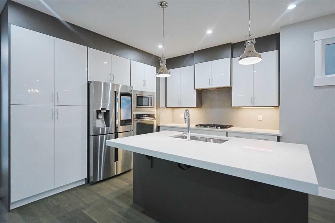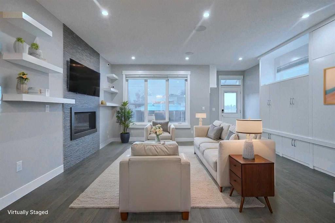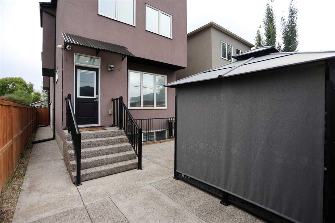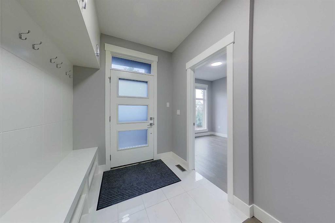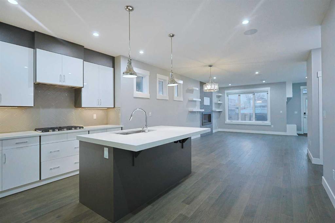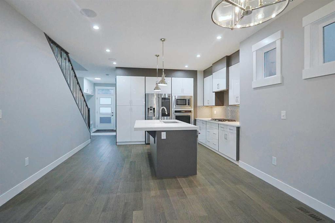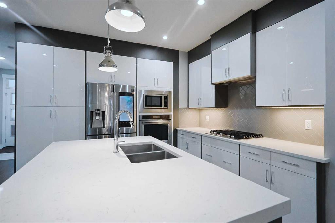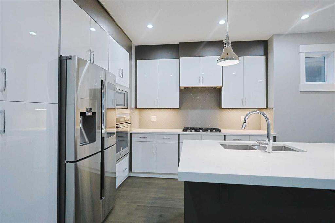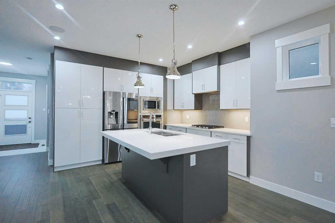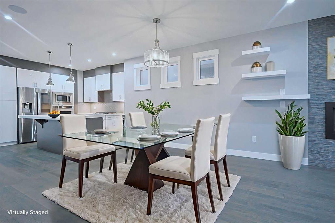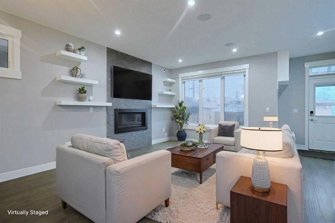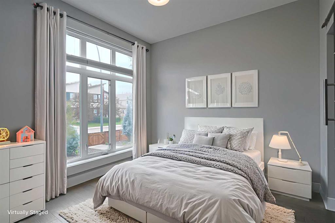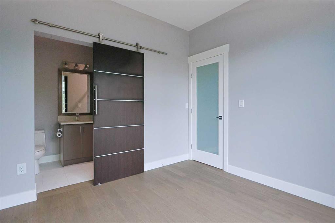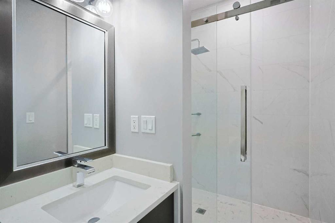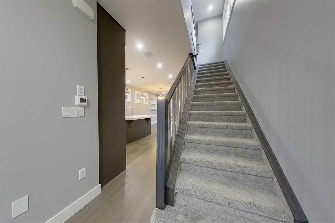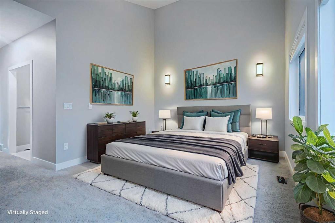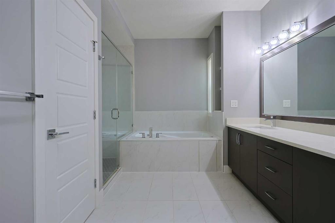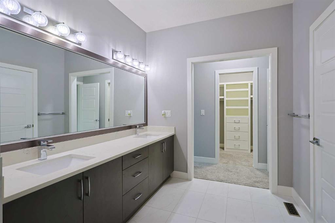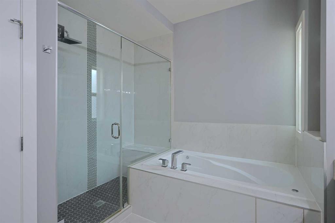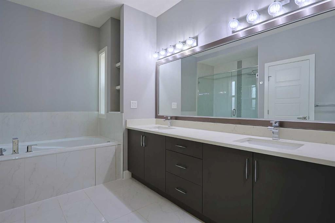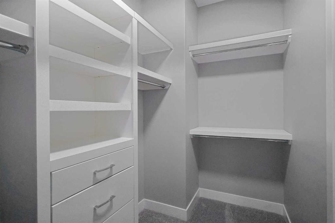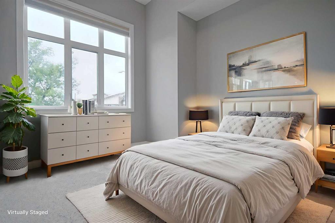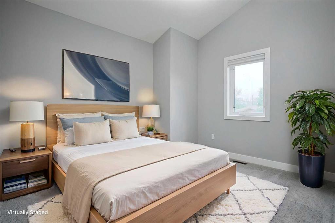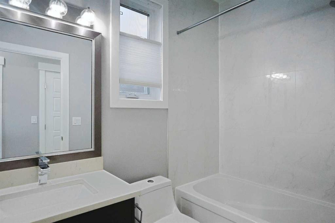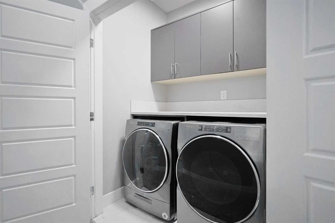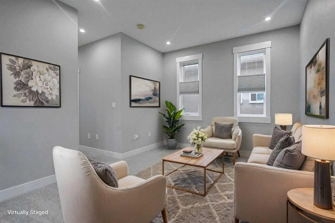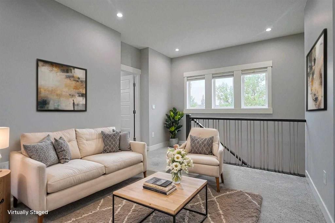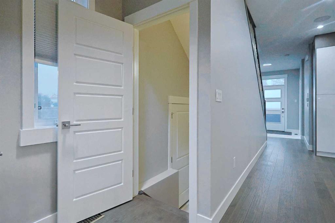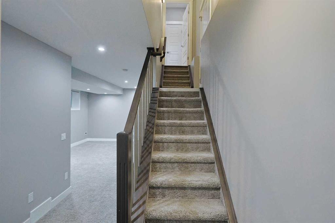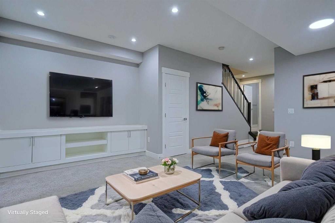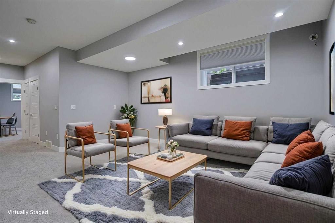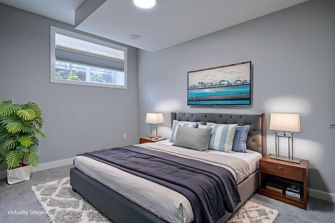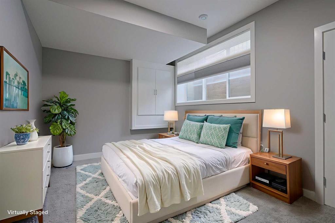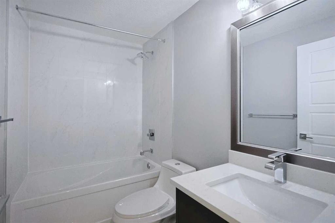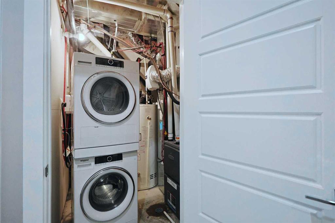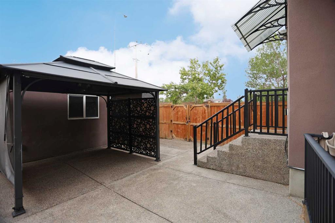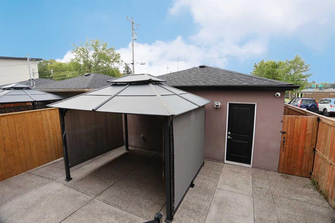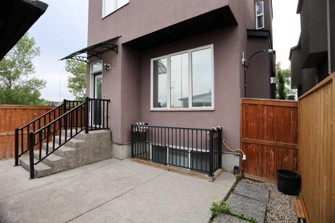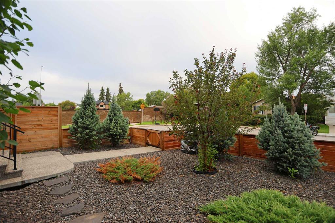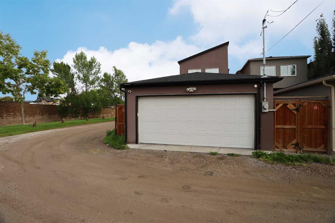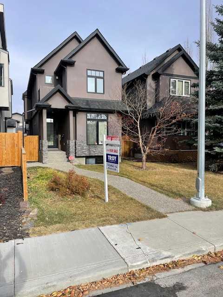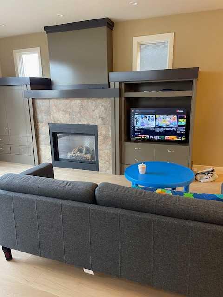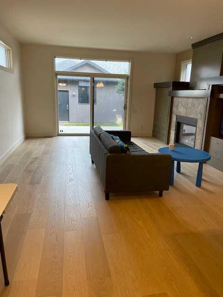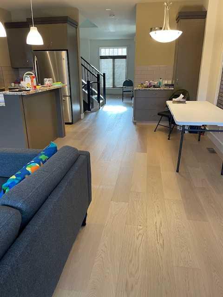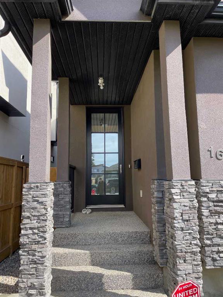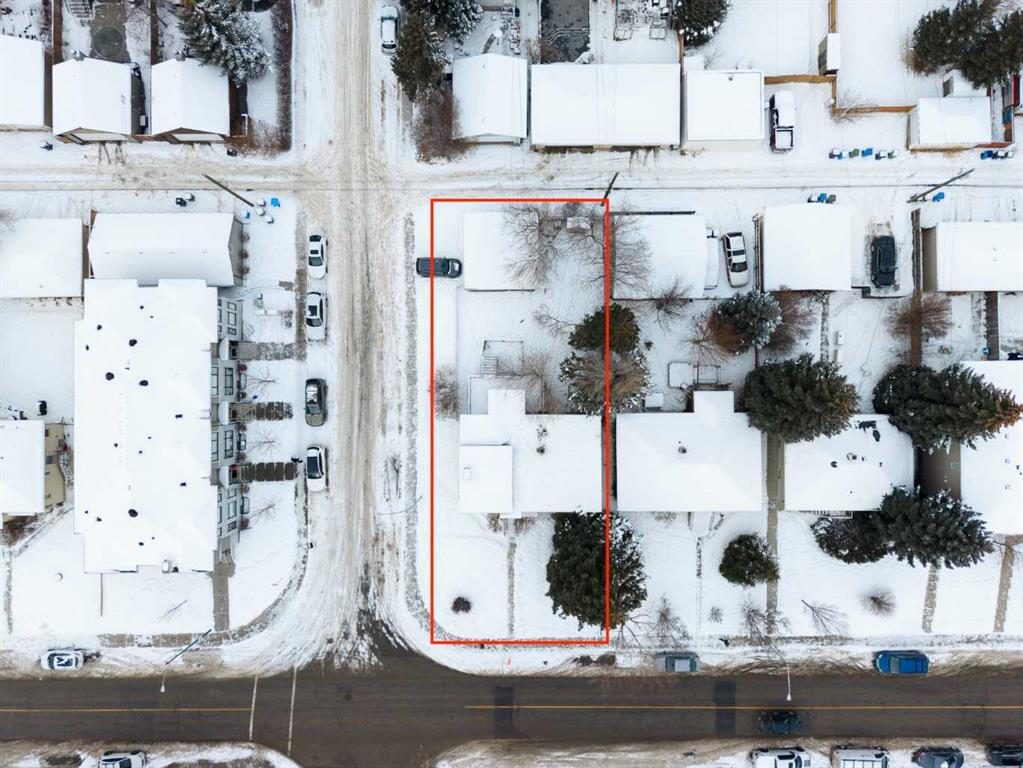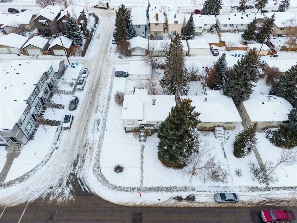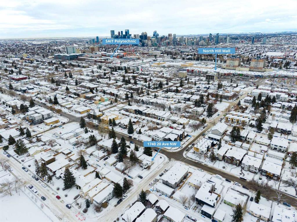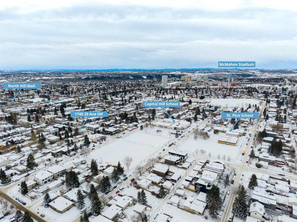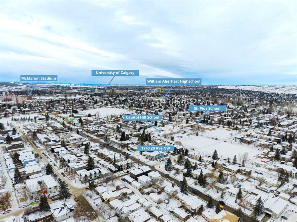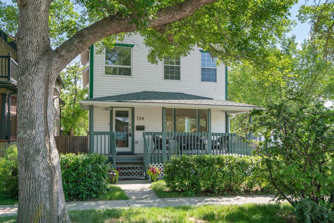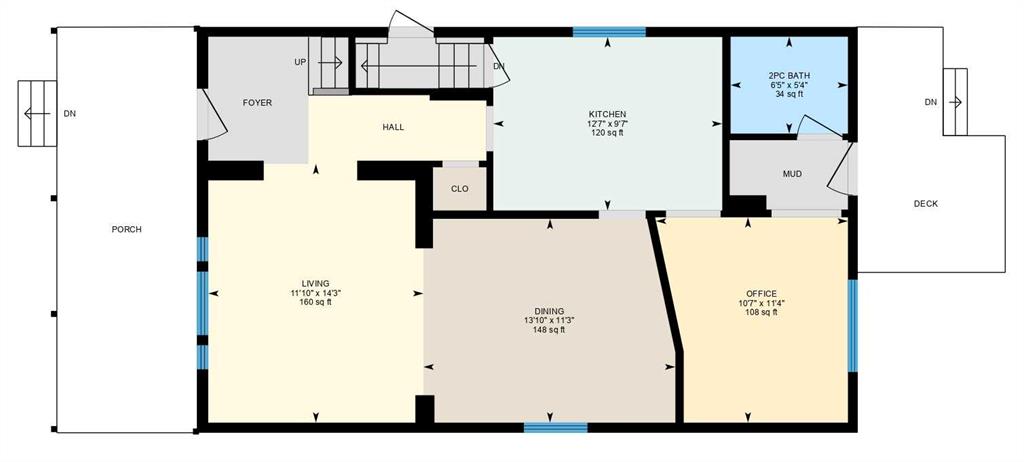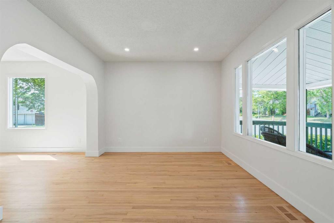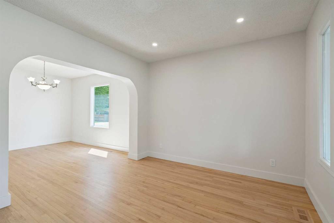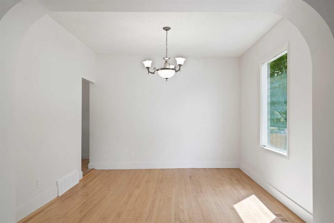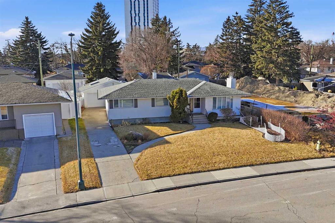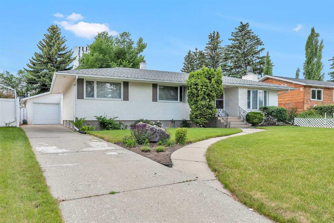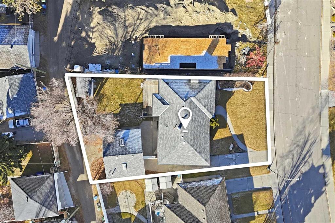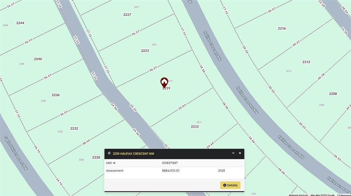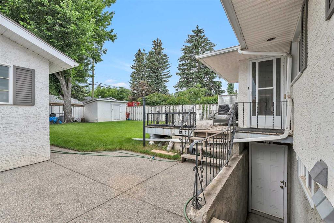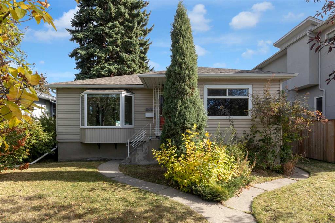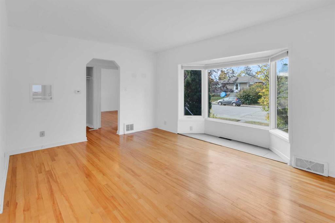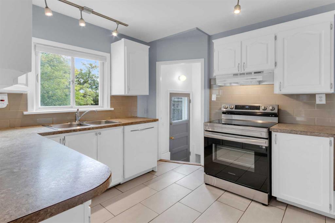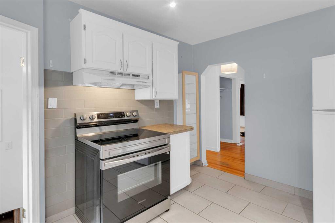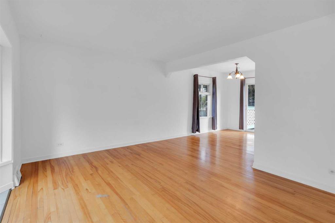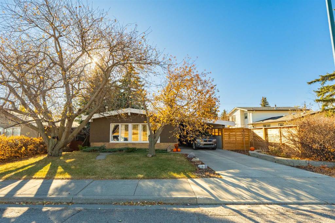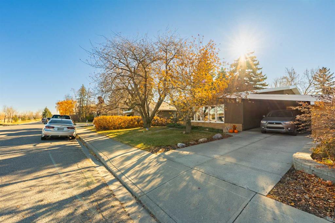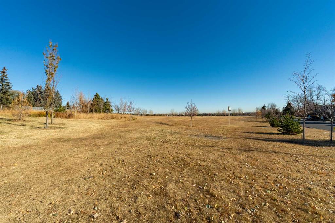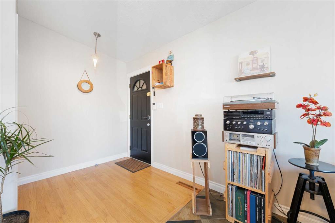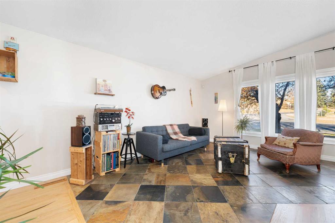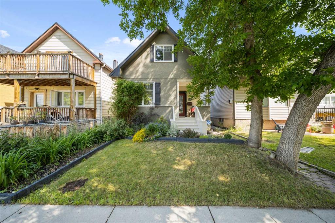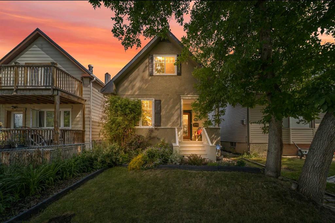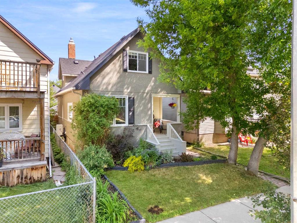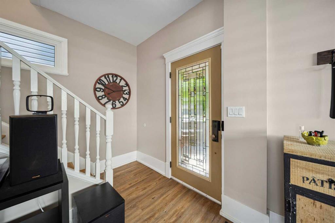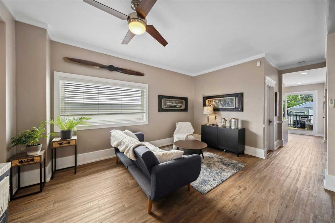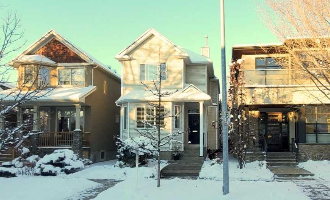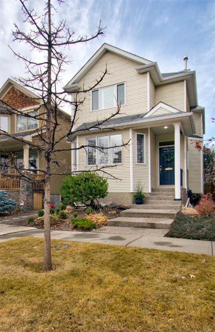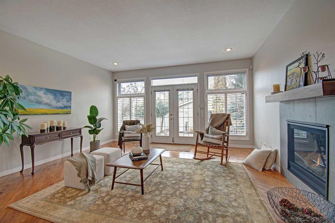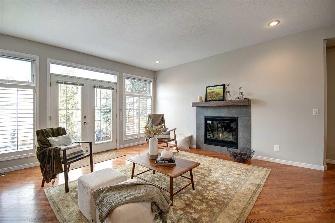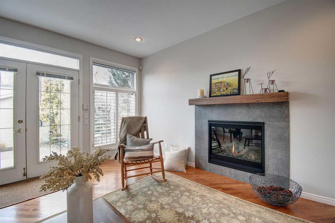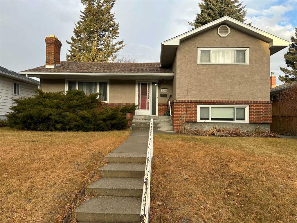1433 18 Avenue NW
Calgary T2M 0W7
MLS® Number: A2242628
$ 949,900
6
BEDROOMS
4 + 0
BATHROOMS
2,041
SQUARE FEET
2018
YEAR BUILT
A must-to-see is this beautifully appointed infill in the popular inner city community of Capitol Hill, nestled in this secluded cul-de-sac just minutes to the TransCanada Highway, SAIT & North Hill Centre. With 3 levels of sleek air-conditioned living, this fully finished two storey enjoys upgraded engineered hardwood floors & quartz counters, 6 bedrooms & 4 full baths, 9ft ceilings throughout & low-maintenance South backyard with aggregate patio & detached 2 car garage. Available for quick possession, with a fantastic open concept main floor featuring the South-facing living room with fireplace & built-ins, spacious dining room area & stylish designer kitchen with 2-toned cabinetry, soft-close drawers & cabinets, quartz counters & KitchenAid/Samsung stainless steel appliances including gas cooktop & built-in oven. Upstairs on the 2nd level there are 3 bedrooms & 2 full baths; the primary bedroom has a walk-in closet with built-ins & the jetted tub ensuite has quartz-topped double vanities & oversized glass shower. There are vaulted ceilings in the 2nd & 3rd bedrooms, & they share the family bath which also has quartz counters & tile floors. Between the bedrooms is a great-sized loft area & laundry with quartz counters, cabinets & Whirlpool washer & dryer. The lower level – with a separate side entrance, is fully finished with 2 bedrooms & another full bath, rec room with built-ins & laundry/utility room with Whirlpool washer & dryer. On the main floor there is another bedroom with its own ensuite with shower…which would also make a great home office. Additional features include built-in ceiling speakers, closet organizers & gas BBQ line & pergola in the South backyard. Only minutes from your front door is Confederation Park & golf course, area schools & bus stops, & with its easy access to 14th Street & TransCanada Highway, you are within quick reach of the LRT, hospitals, McMahon Stadium & University of Calgary, major retail centers & downtown.
| COMMUNITY | Capitol Hill |
| PROPERTY TYPE | Detached |
| BUILDING TYPE | House |
| STYLE | 2 Storey |
| YEAR BUILT | 2018 |
| SQUARE FOOTAGE | 2,041 |
| BEDROOMS | 6 |
| BATHROOMS | 4.00 |
| BASEMENT | Full |
| AMENITIES | |
| APPLIANCES | Built-In Oven, Central Air Conditioner, Dishwasher, Dryer, Gas Cooktop, Microwave, Range Hood, Refrigerator, Washer, Window Coverings |
| COOLING | Central Air |
| FIREPLACE | Gas, Living Room, Tile |
| FLOORING | Carpet, Ceramic Tile, Hardwood |
| HEATING | Forced Air, Natural Gas |
| LAUNDRY | In Basement, Upper Level |
| LOT FEATURES | Back Lane, Back Yard, Cul-De-Sac, Front Yard, Landscaped, Rectangular Lot |
| PARKING | Alley Access, Double Garage Detached, Garage Faces Rear |
| RESTRICTIONS | None Known |
| ROOF | Asphalt Shingle |
| TITLE | Fee Simple |
| BROKER | Royal LePage Benchmark |
| ROOMS | DIMENSIONS (m) | LEVEL |
|---|---|---|
| Game Room | 17`0" x 15`10" | Basement |
| Laundry | Basement | |
| Bedroom | 12`5" x 10`4" | Basement |
| Bedroom | 15`10" x 10`2" | Basement |
| 4pc Bathroom | Basement | |
| 4pc Ensuite bath | Main | |
| Living Room | 16`11" x 15`11" | Main |
| Dining Room | 16`11" x 8`6" | Main |
| Kitchen | 15`0" x 14`11" | Main |
| Bedroom | 10`0" x 9`11" | Main |
| Bedroom - Primary | 16`10" x 11`10" | Upper |
| Bedroom | 12`7" x 10`0" | Upper |
| Bedroom | 10`11" x 10`3" | Upper |
| Loft | 16`11" x 11`7" | Upper |
| Laundry | 6`7" x 4`4" | Upper |
| 4pc Bathroom | Upper | |
| 5pc Ensuite bath | Upper |

