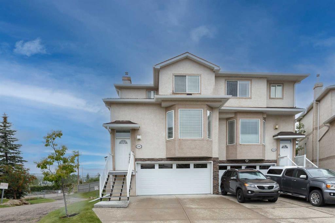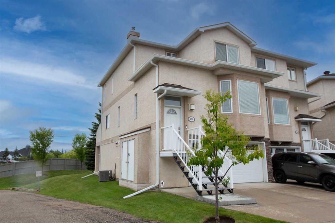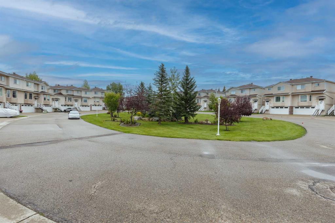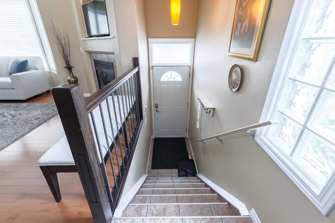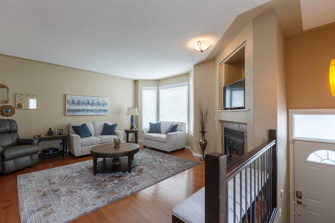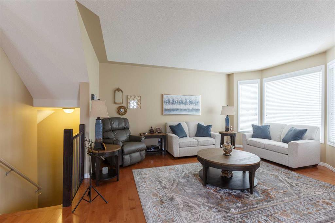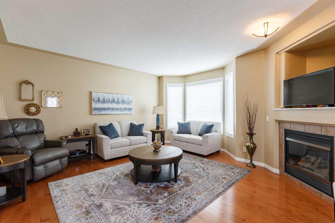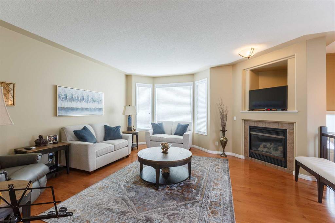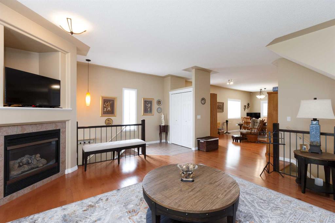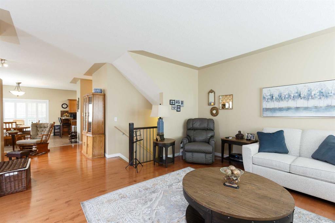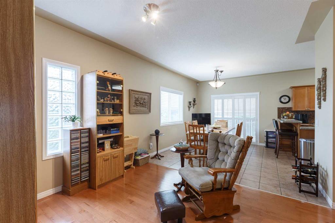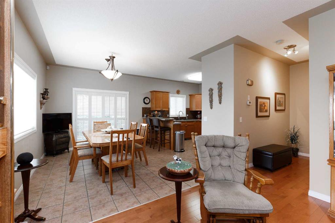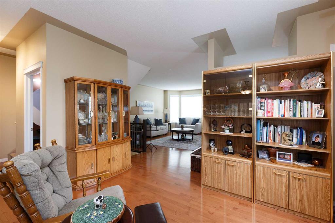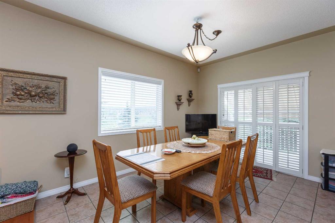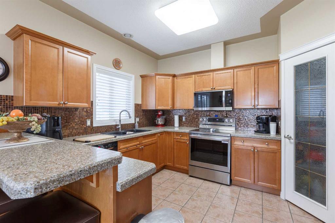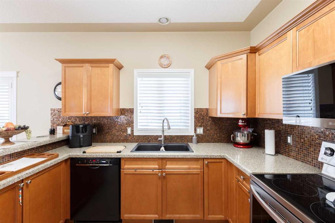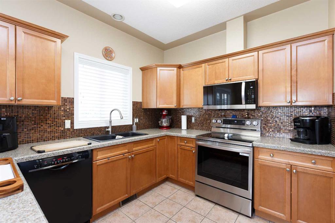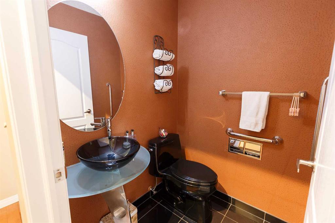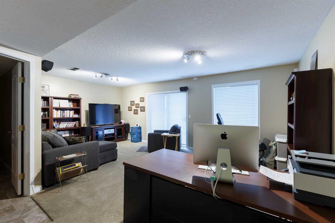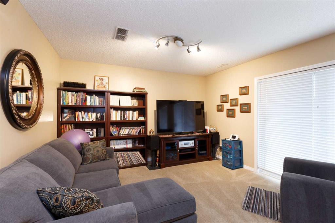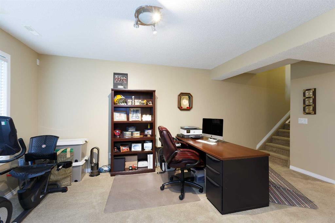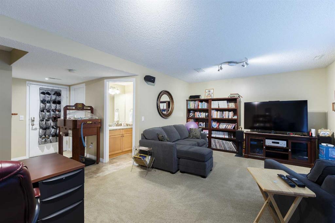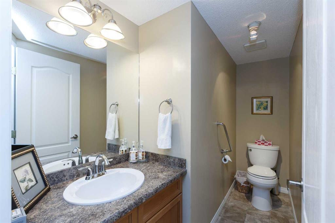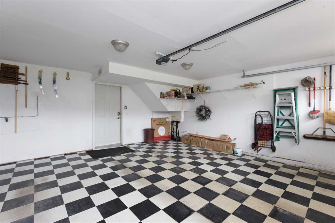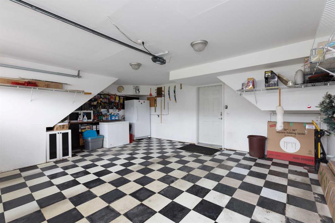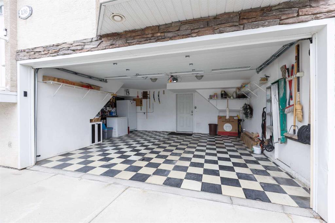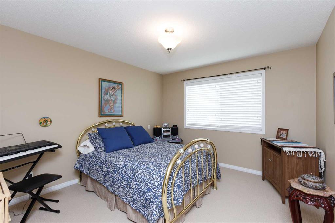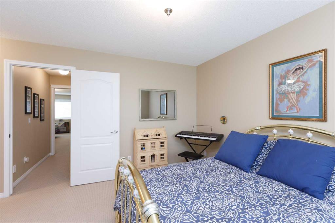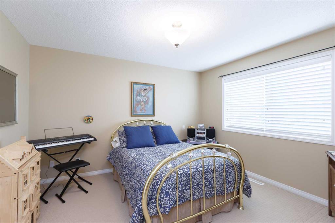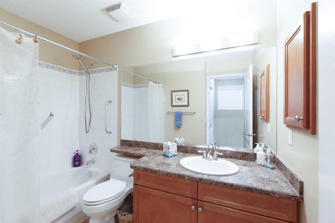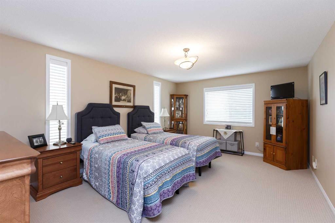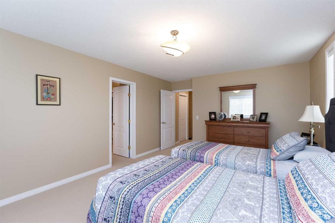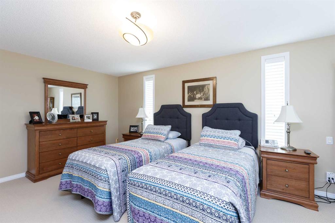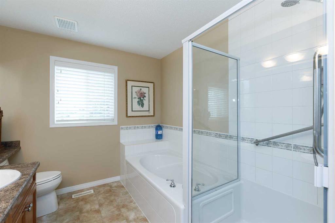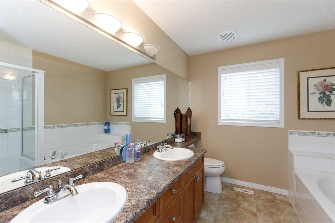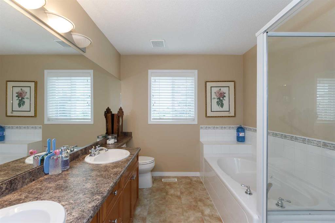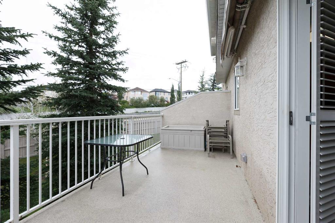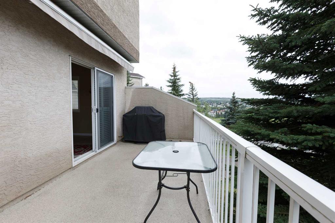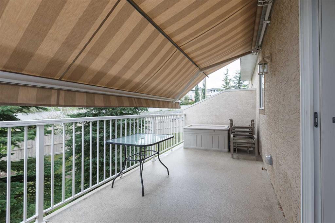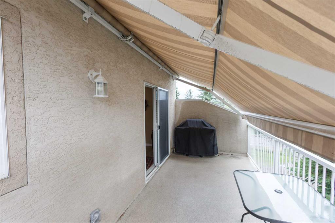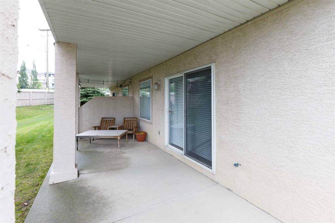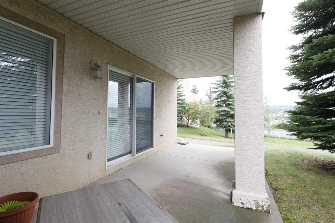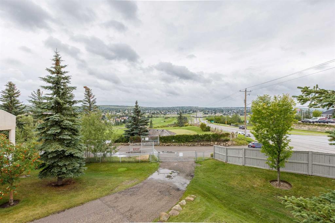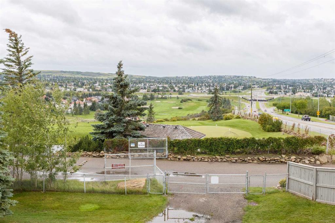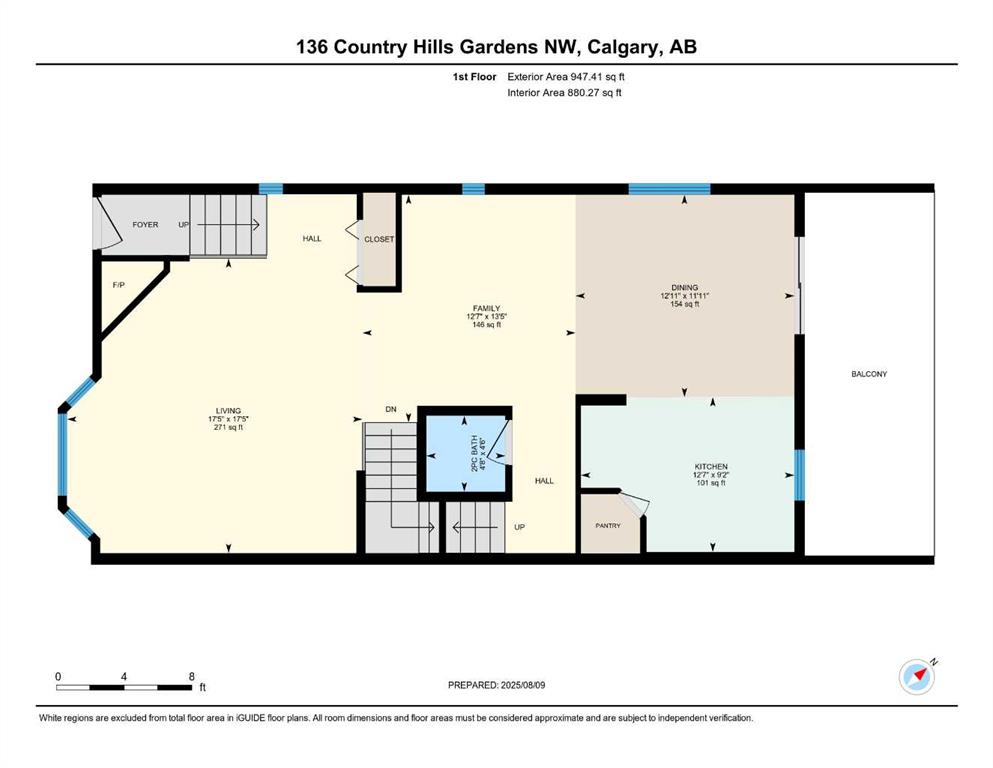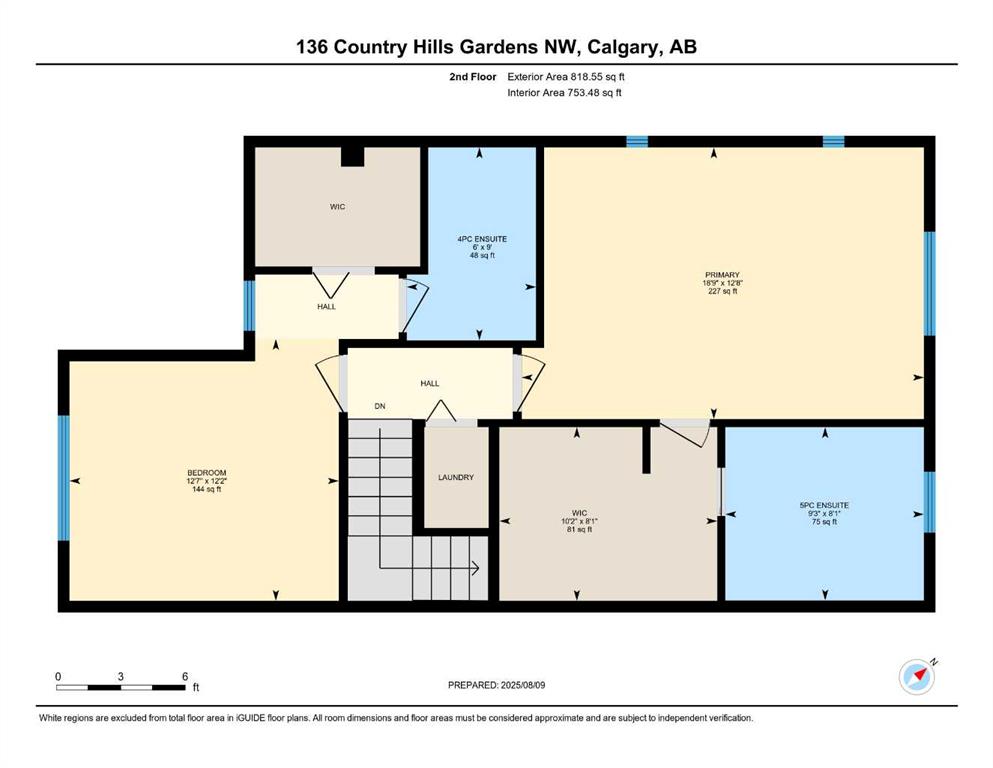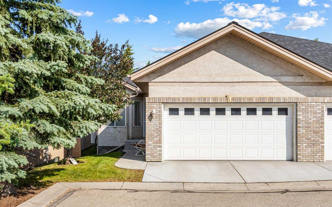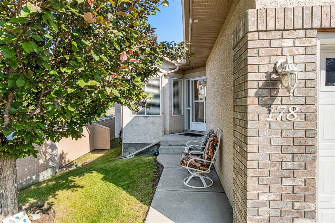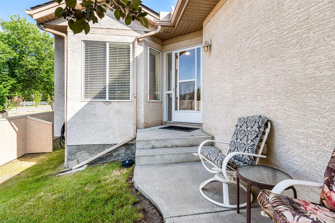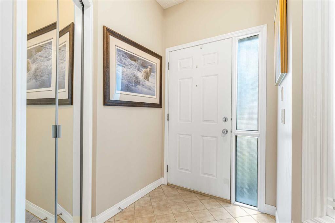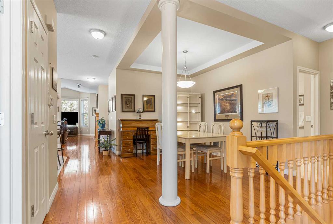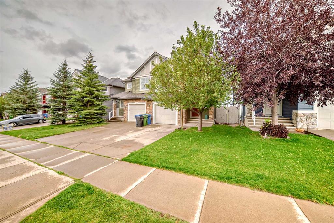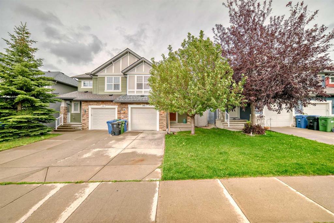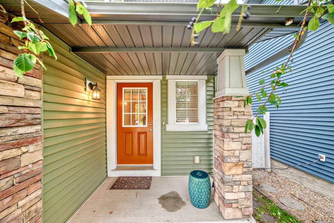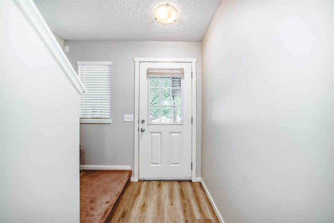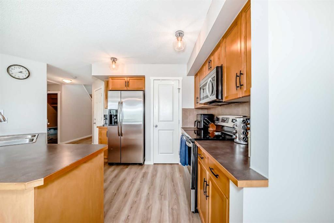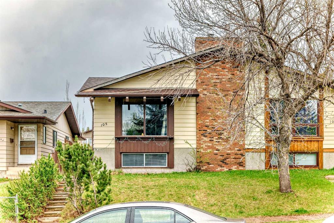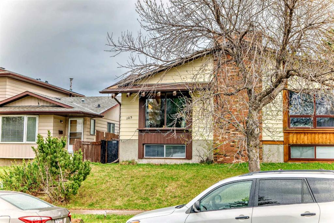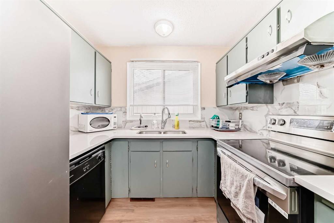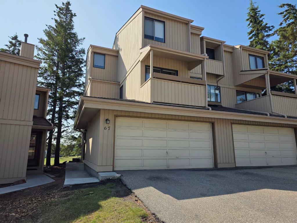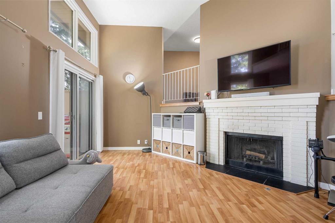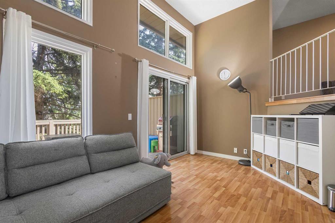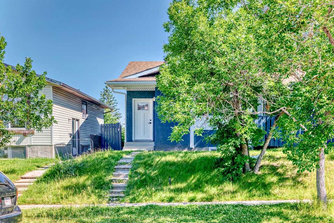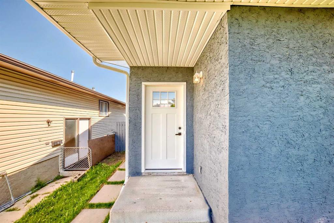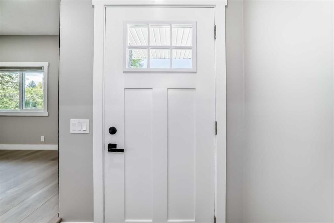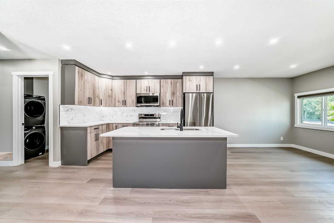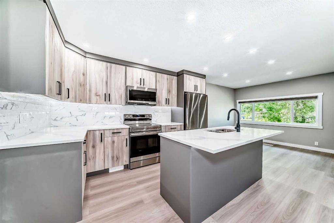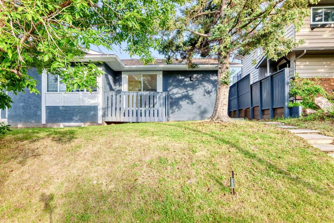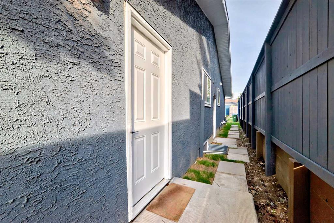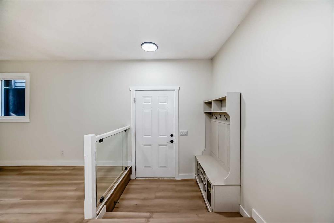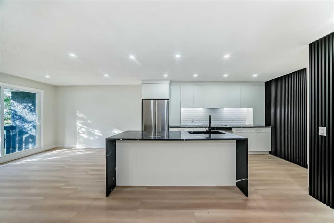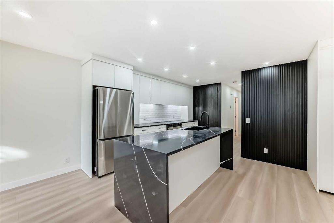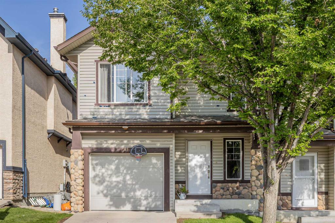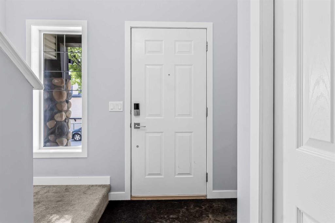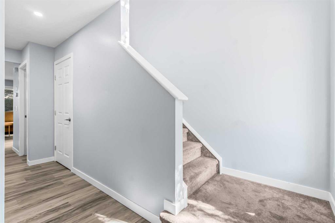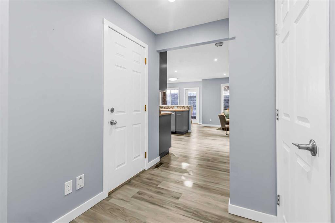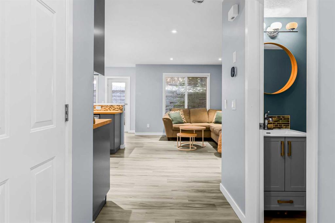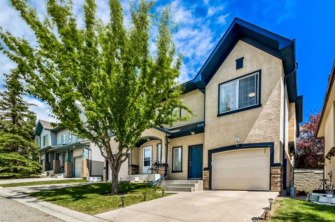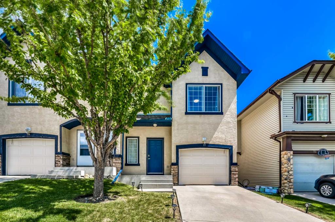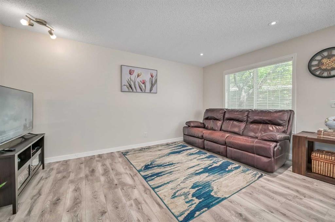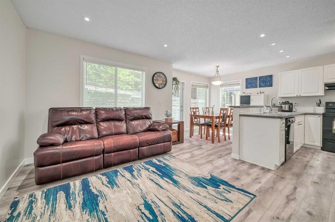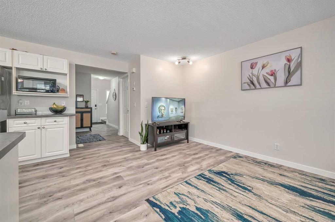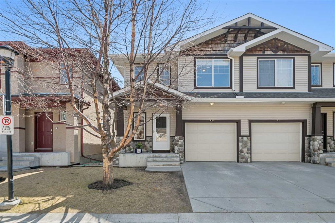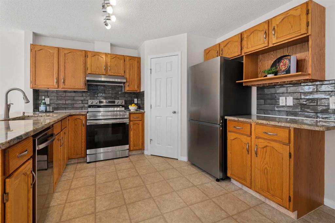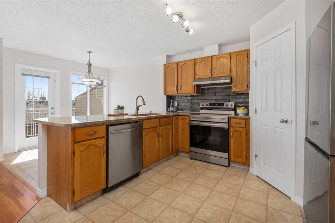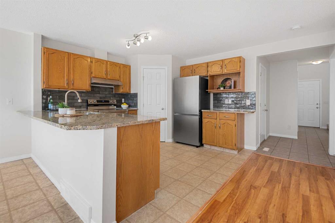136 Country Hills Gardens NW
Calgary T3K 5G2
MLS® Number: A2246771
$ 508,800
2
BEDROOMS
2 + 2
BATHROOMS
1,766
SQUARE FEET
2000
YEAR BUILT
This impressive Country Hills 1,766 square foot bare-land condo half duplex offers a spacious and thoughtfully designed floorplan, ideal for comfortable living. The main level features an inviting living room complete with a cozy corner gas fireplace, seamlessly connected to the kitchen, eating area, and semi-formal dining. Enjoy nine-foot ceilings and there is also a stylish main floor two-piece powder room. The kitchen is well-appointed with ample cabinet space, a breakfast bar, granite counter tops, a brand-new stove, a brand-new granite sink, and a convenient corner pantry. The space is bathed in abundant natural daylight, creating a bright and airy atmosphere throughout. Gleaming hardwood and tile floors are in immaculate condition, adding elegance to the home. Step outside to the generous balcony decking area, which is notably wider than most in the complex. This space includes a BBQ gas outlet and provides scenic views of the golf course to the south, as well as sunlight from the west. For added comfort, an electric remote awning has been installed, offering shade when needed. The upper floor boasts two large bedrooms. The primary bedroom features a five-piece ensuite complete with his and her sinks, a stand-up shower, and a deep soaker tub, as well as a massive walk-in closet. The second bedroom also benefits from its own four-piece ensuite bath. Conveniently, the laundry area is situated on the second level. The fully developed walkout lower level includes a family room, a two-piece bath, storage and utility space, and direct access via patio sliders to a lower concrete patio and grass areas. The attached garage is accessible from this level and is finished with linoleum flooring, insulation, and drywall for added functionality. This property is equipped with premium upgrades, including central air conditioning, stylish louvre window treatments, an electric awning, and regular maintenance services on all major systems. Situated on a quiet dead-end cul-de-sac, the complex enjoys convenient access to major traffic routes, public transit, shopping, restaurants, and the airport, making it an exceptional place to call home.
| COMMUNITY | Country Hills |
| PROPERTY TYPE | Semi Detached (Half Duplex) |
| BUILDING TYPE | Duplex |
| STYLE | 2 Storey, Side by Side |
| YEAR BUILT | 2000 |
| SQUARE FOOTAGE | 1,766 |
| BEDROOMS | 2 |
| BATHROOMS | 4.00 |
| BASEMENT | Finished, Full, Walk-Out To Grade |
| AMENITIES | |
| APPLIANCES | Central Air Conditioner, Dishwasher, Dryer, Electric Stove, Garage Control(s), Garburator, Microwave Hood Fan, Refrigerator, Washer, Window Coverings |
| COOLING | Central Air |
| FIREPLACE | Gas |
| FLOORING | Carpet, Ceramic Tile, Hardwood, Linoleum |
| HEATING | Forced Air |
| LAUNDRY | Upper Level |
| LOT FEATURES | Pie Shaped Lot |
| PARKING | Double Garage Attached, Insulated |
| RESTRICTIONS | Board Approval |
| ROOF | Asphalt Shingle |
| TITLE | Fee Simple |
| BROKER | Century 21 Masters |
| ROOMS | DIMENSIONS (m) | LEVEL |
|---|---|---|
| Family Room | 21`9" x 21`1" | Lower |
| 2pc Bathroom | 9`11" x 4`8" | Lower |
| Furnace/Utility Room | 9`10" x 6`0" | Lower |
| Living Room | 17`5" x 17`5" | Main |
| Kitchen | 12`7" x 9`2" | Main |
| Breakfast Nook | 12`11" x 11`11" | Main |
| Dining Room | 13`5" x 12`7" | Main |
| 2pc Bathroom | 4`8" x 4`6" | Main |
| Bedroom - Primary | 18`9" x 12`8" | Second |
| 5pc Ensuite bath | 9`3" x 8`1" | Second |
| Bedroom | 12`6" x 12`3" | Second |
| 4pc Ensuite bath | 9`0" x 6`0" | Second |
| Walk-In Closet | 10`2" x 8`1" | Second |

