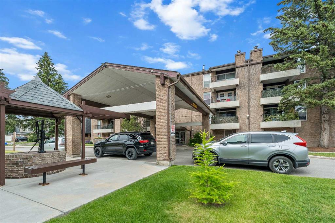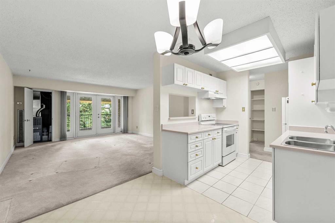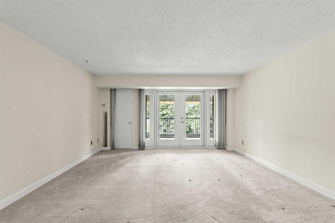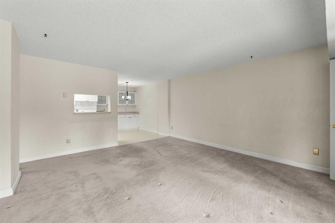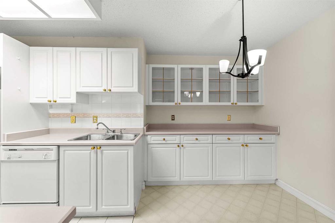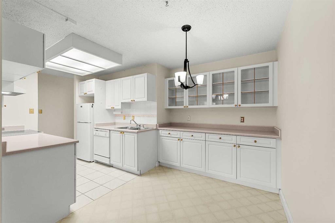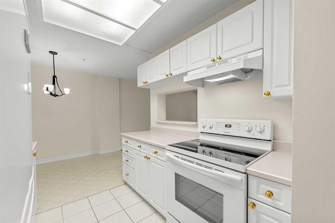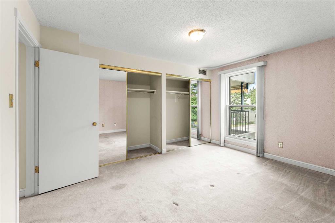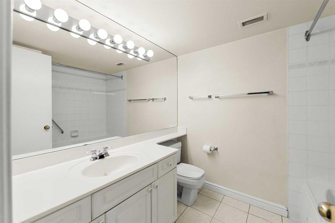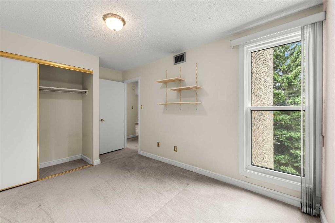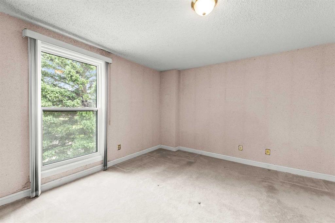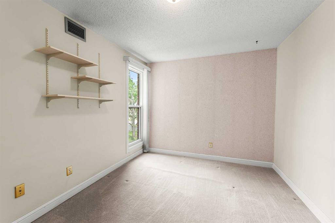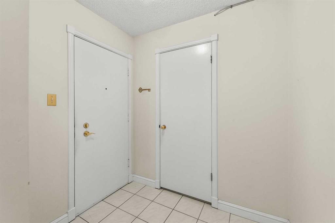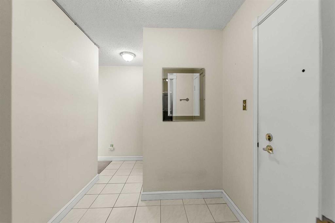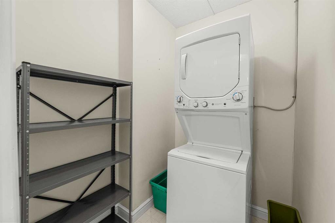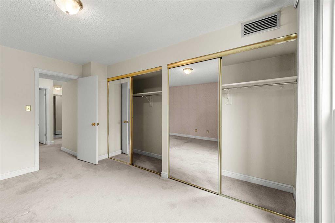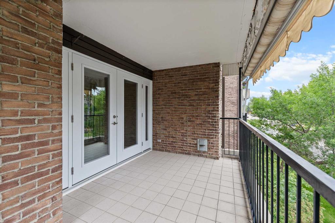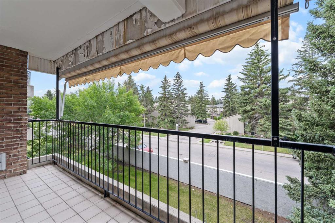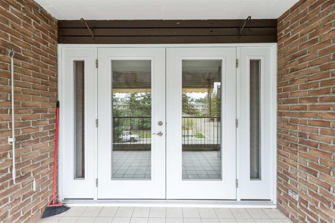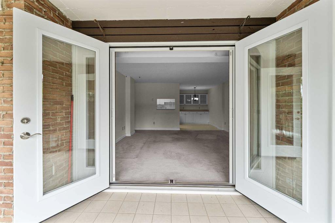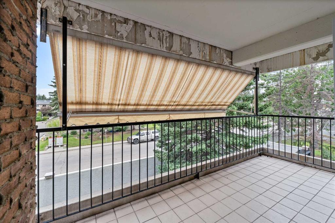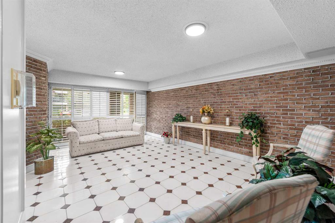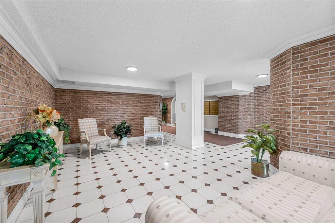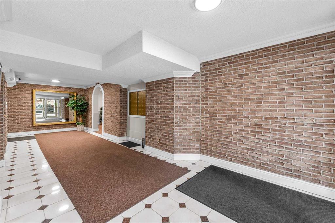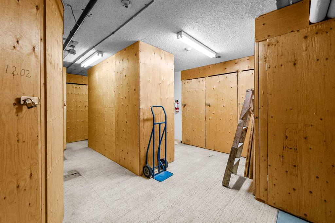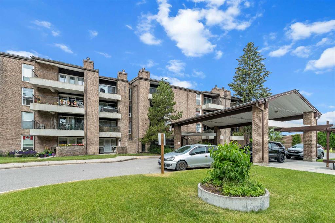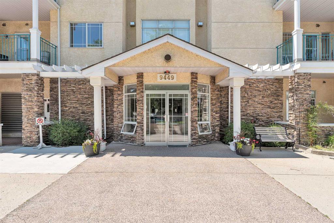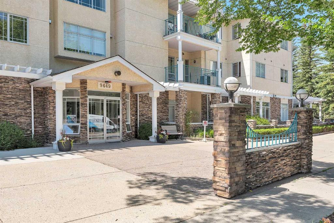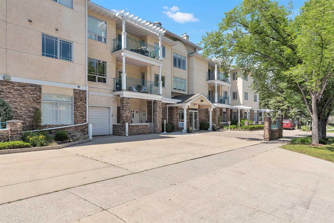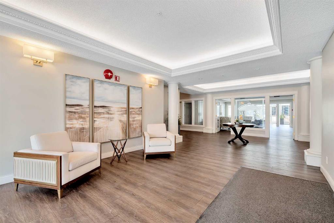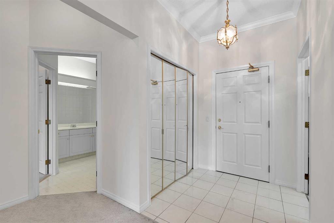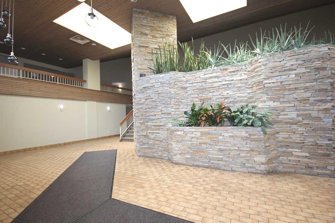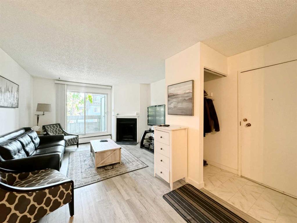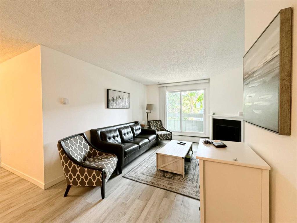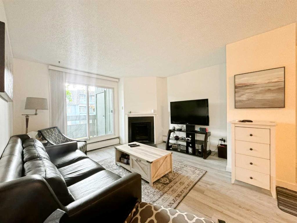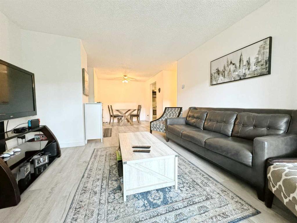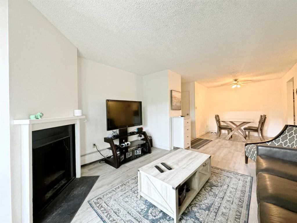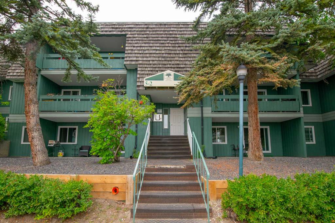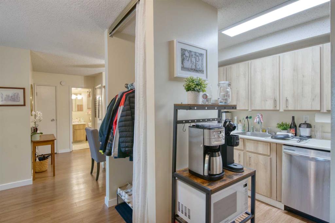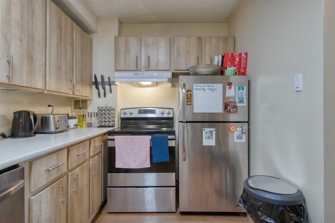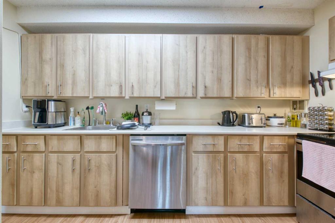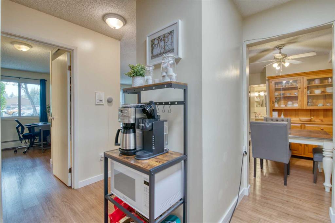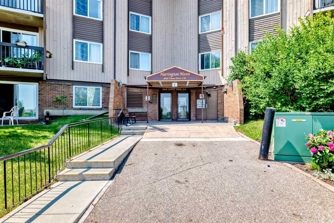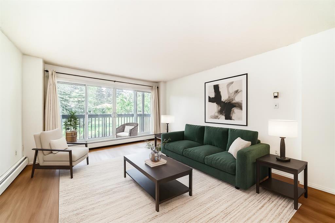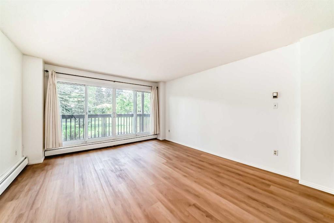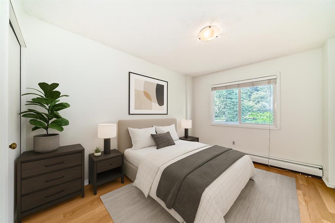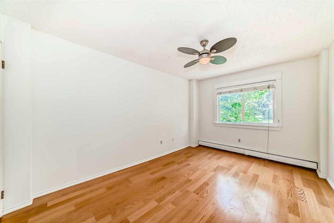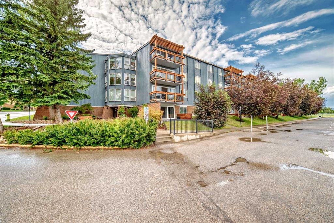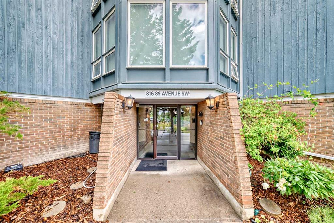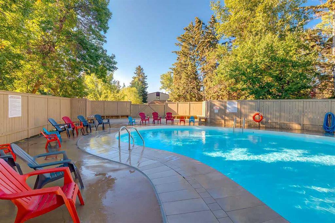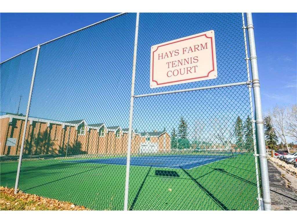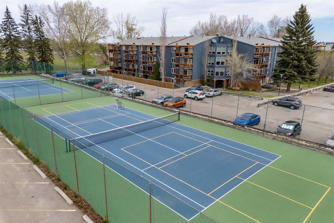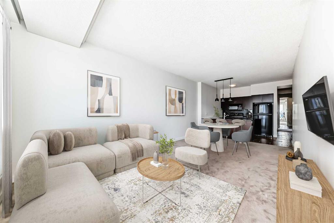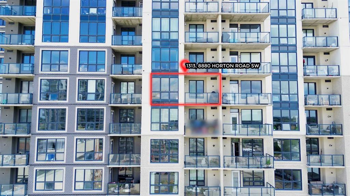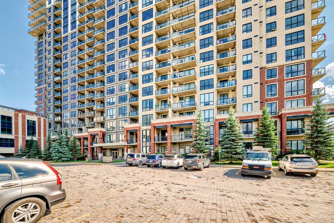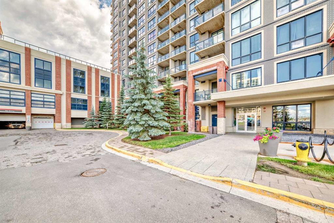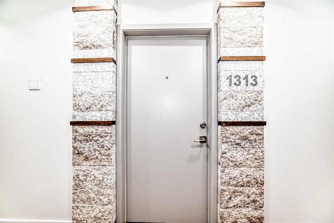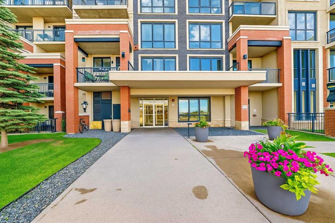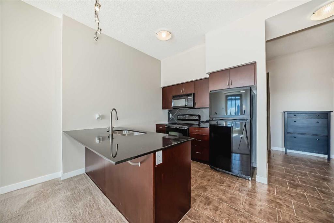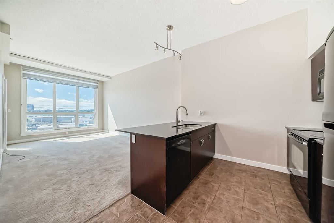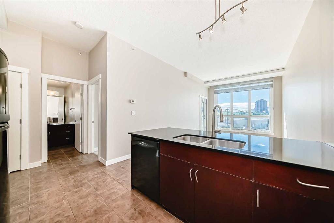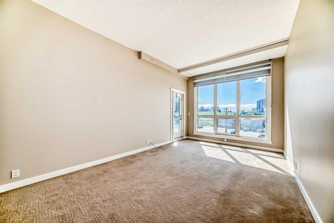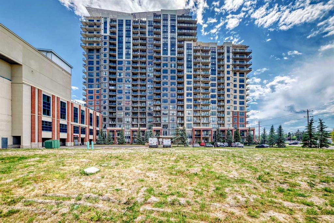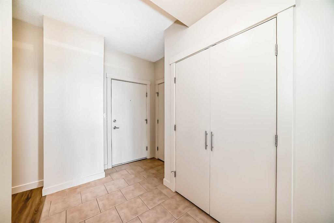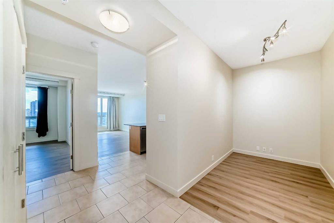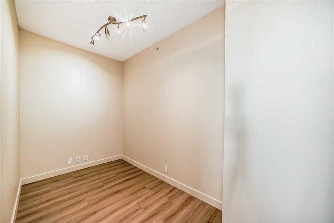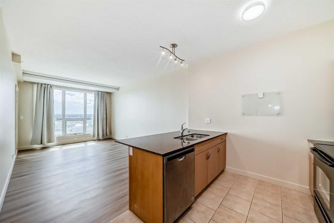1310, 201 Braeglen Close SW
Calgary T2W 2B1
MLS® Number: A2233178
$ 289,900
2
BEDROOMS
1 + 0
BATHROOMS
997
SQUARE FEET
1972
YEAR BUILT
** NEW PRICE**This well-kept third-floor corner unit offers nearly 1,000 sq ft of comfortable living space in a concrete building with a classic brick exterior, providing both quiet and durability. Inside, you’ll find 2 bedrooms, a full 4-piece bathroom, and a spacious kitchen with lots of cabinet storage, flowing into an open dining area—perfect for everyday meals or hosting. The living room opens to a large private balcony through brand-new French doors, and a retractable awning gives you shade when you need it—ideal for relaxing or outdoor dining in the summer. Key features include: • Two underground parking stalls (assigned) • Separate storage locker(main floor) • In-suite laundry • Private gate access and secure owner's courtyard The location checks all the boxes—just steps from Southland Leisure Centre, close to parks, schools, shopping, and quick access to bus routes and LRT. Whether you're a first-time buyer, downsizing, or looking for a smart investment, this unit offers great space, solid construction, and an unbeatable location.
| COMMUNITY | Braeside. |
| PROPERTY TYPE | Apartment |
| BUILDING TYPE | Low Rise (2-4 stories) |
| STYLE | Single Level Unit |
| YEAR BUILT | 1972 |
| SQUARE FOOTAGE | 997 |
| BEDROOMS | 2 |
| BATHROOMS | 1.00 |
| BASEMENT | |
| AMENITIES | |
| APPLIANCES | Dishwasher, Dryer, Electric Stove, Refrigerator, Washer, Window Coverings |
| COOLING | None |
| FIREPLACE | N/A |
| FLOORING | Carpet, Ceramic Tile, Linoleum |
| HEATING | Forced Air, Natural Gas |
| LAUNDRY | In Unit |
| LOT FEATURES | |
| PARKING | Assigned, Off Street, Underground |
| RESTRICTIONS | Board Approval |
| ROOF | Asphalt Shingle |
| TITLE | Fee Simple |
| BROKER | Real Broker |
| ROOMS | DIMENSIONS (m) | LEVEL |
|---|---|---|
| 4pc Bathroom | 6`7" x 8`1" | Main |
| Bedroom | 13`10" x 9`9" | Main |
| Bedroom | 11`10" x 14`1" | Main |
| Dining Room | 7`5" x 10`7" | Main |
| Kitchen | 7`7" x 7`9" | Main |
| Living Room | 15`4" x 16`8" | Main |
| Furnace/Utility Room | 3`6" x 5`8" | Main |
| Foyer | 10`9" x 6`9" | Main |

