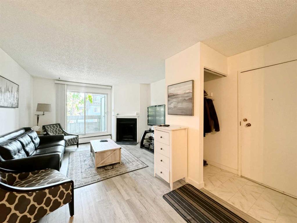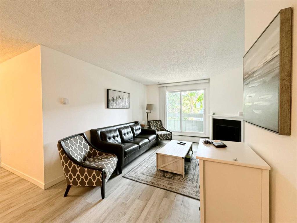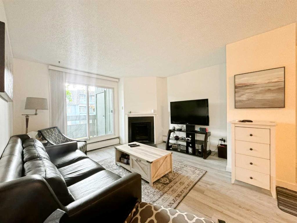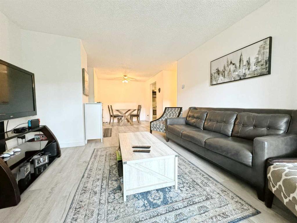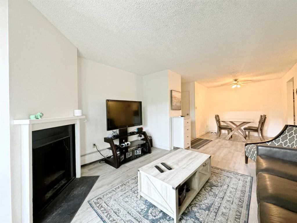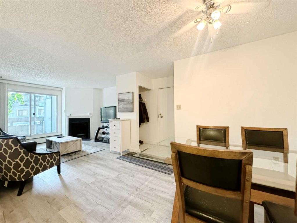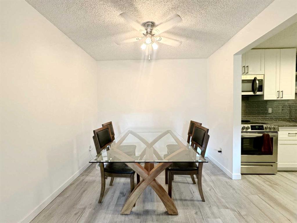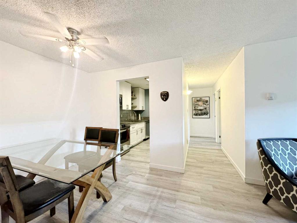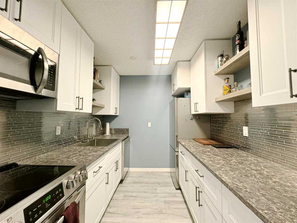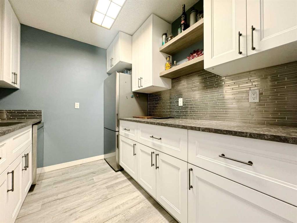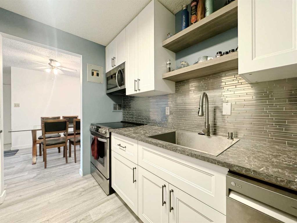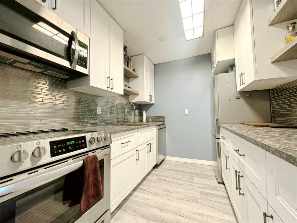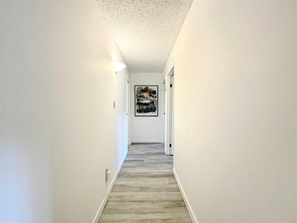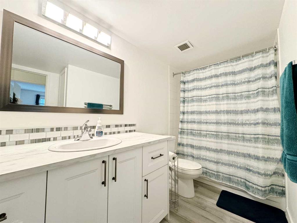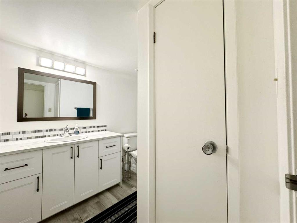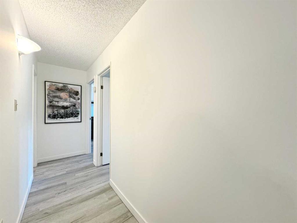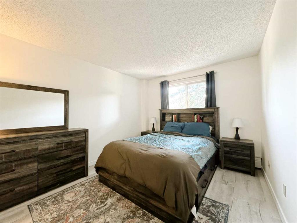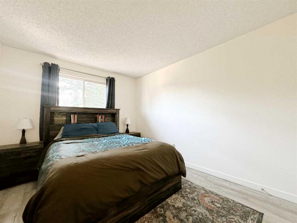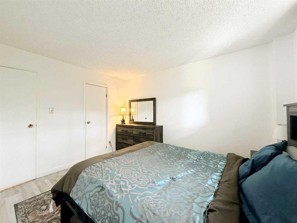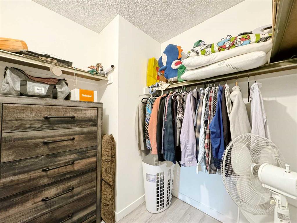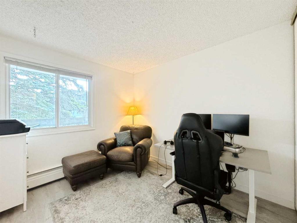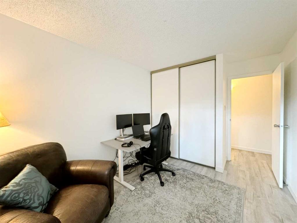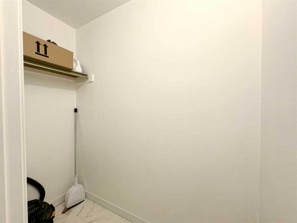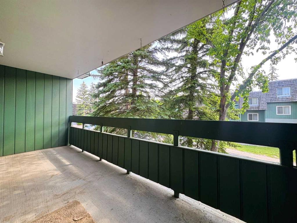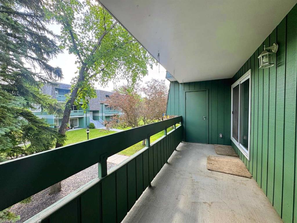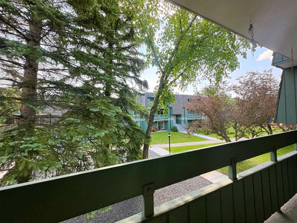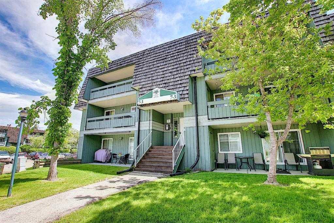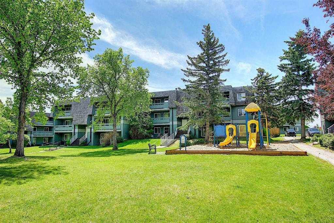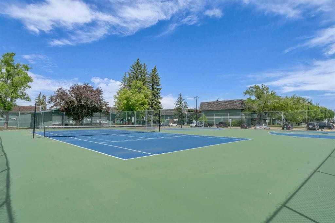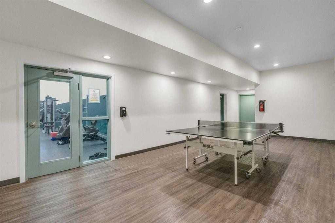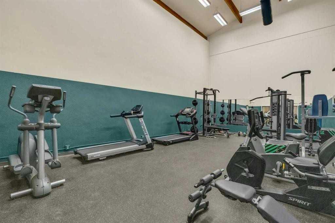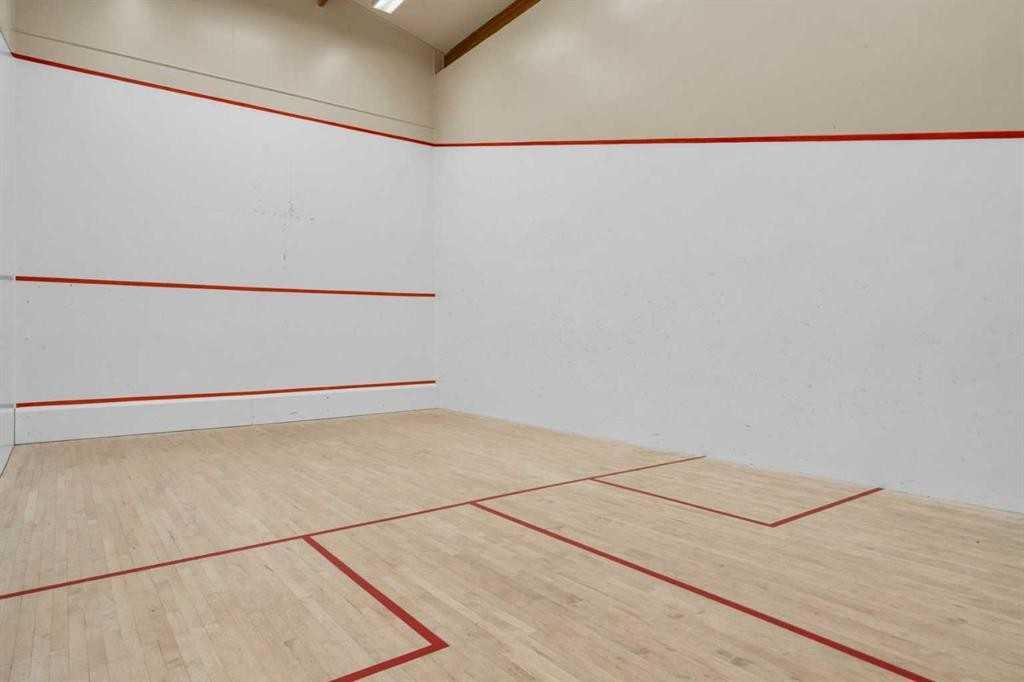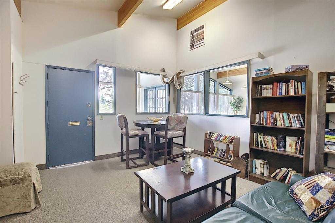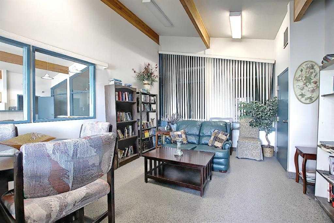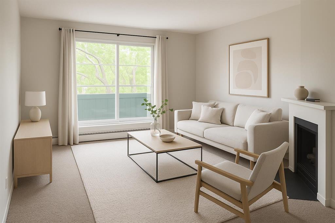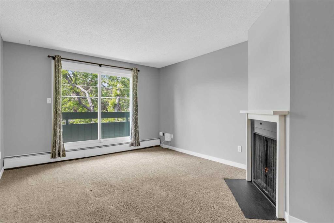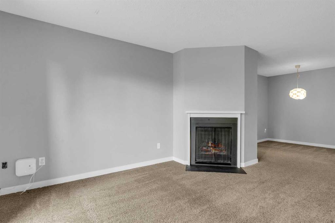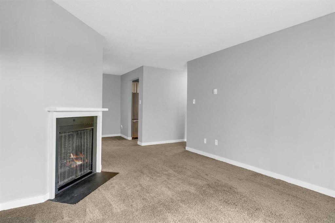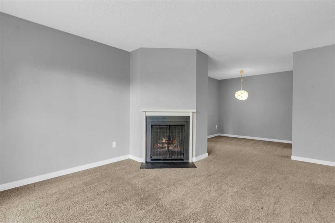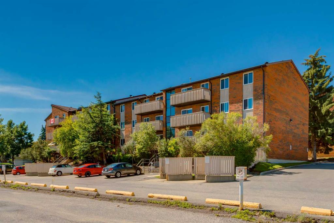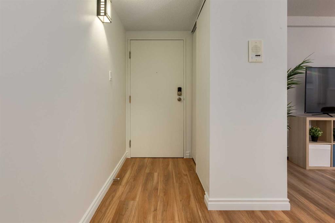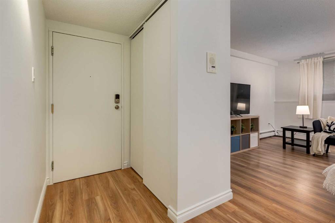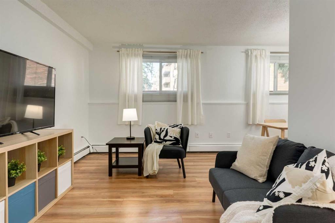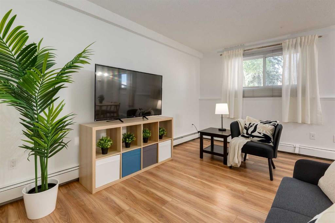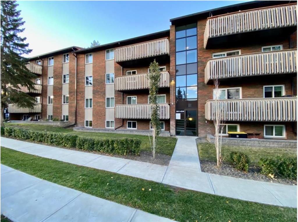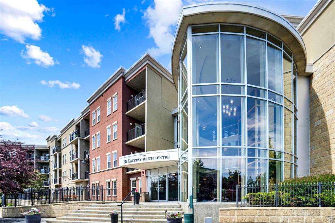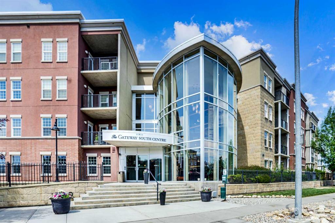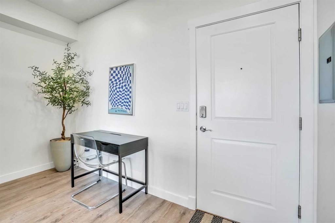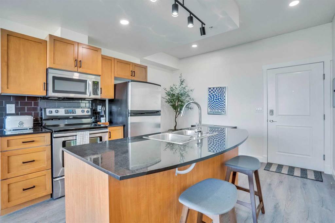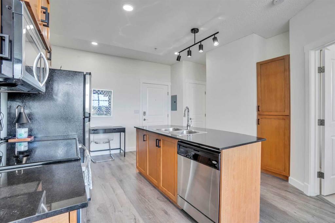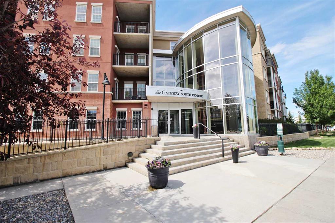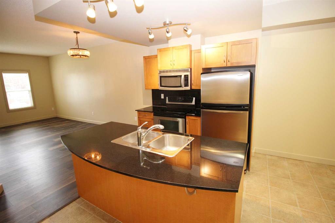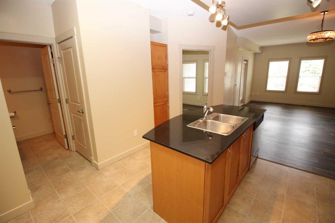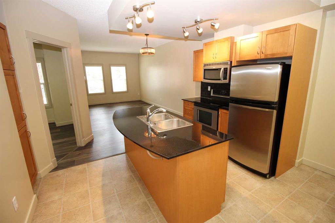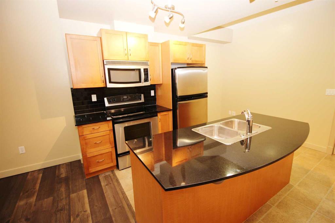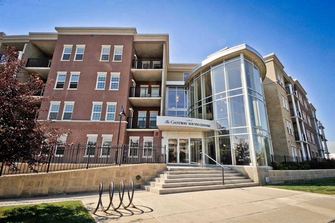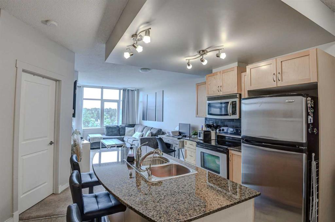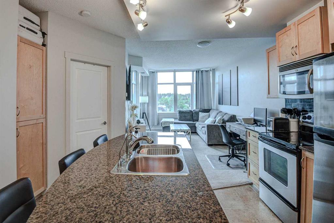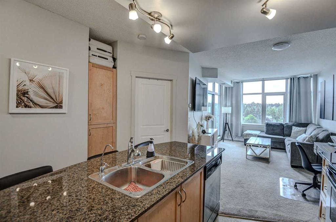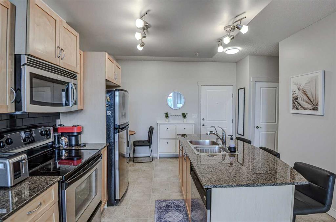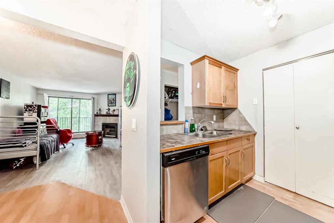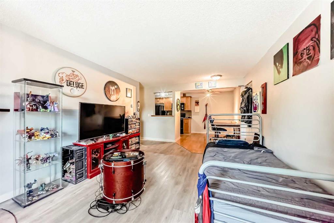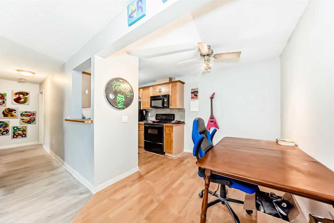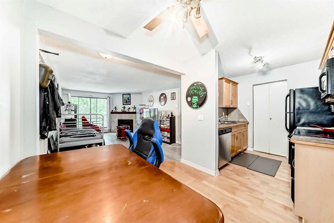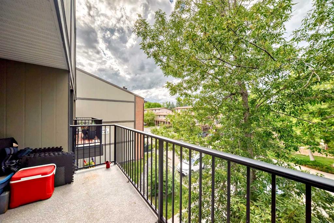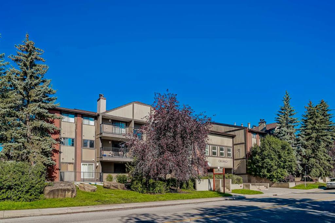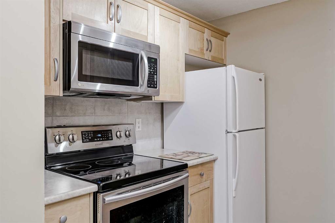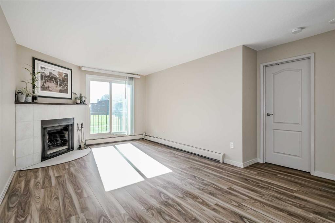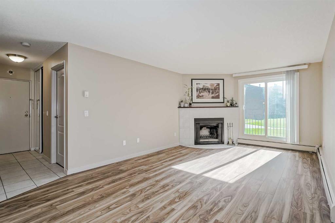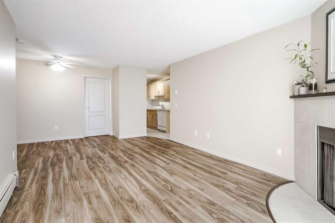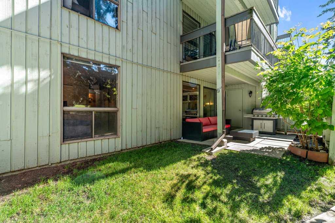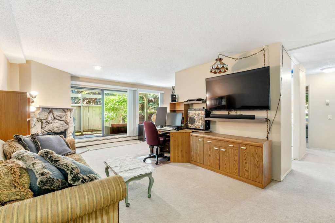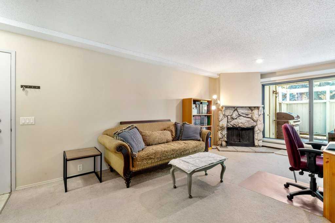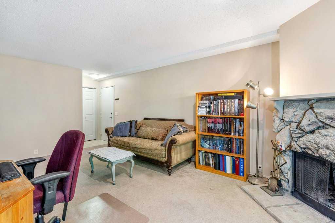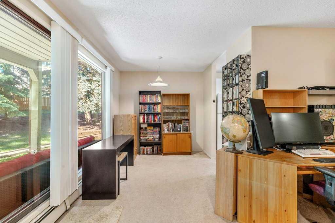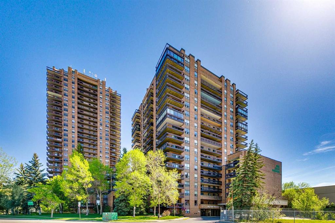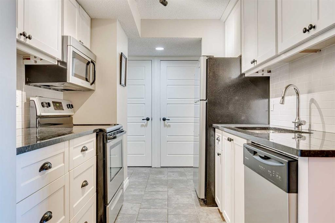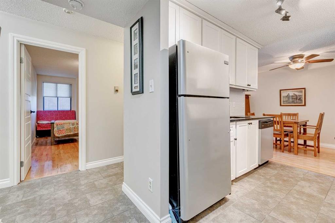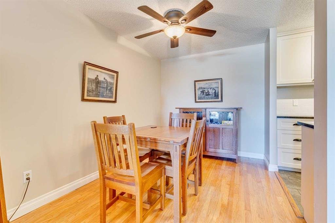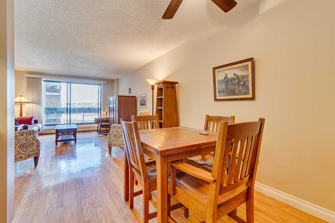7211, 315 Southampton Drive SW
Calgary T2W 1G7
MLS® Number: A2234865
$ 239,900
2
BEDROOMS
1 + 0
BATHROOMS
835
SQUARE FEET
1976
YEAR BUILT
PRICE REDUCED, IT'S TIME TO MAKE YOUR MOVE! Welcome home to your fully renovated and move-in ready 2-bedroom condo in the heart of desirable Southwood. This unit has been tastefully cared for with renovations that go above and beyond, featuring a modern kitchen with stainless steel appliances, updated bathroom including ceramic tile flooring along with ample linen storage, living room with a beautiful fireplace, luxury vinyl plank flooring throughout the general living space and a massive walk in closet in the master bedroom! Enjoy a versatile and functional layout with spacious living and dining areas, plus a private balcony as well. This well-managed complex offers fantastic amenities including a fitness centre, squash and tennis courts, and party room as well. Low condo fees as well! Conveniently located near schools, parks, shopping (including Southcentre and Chinook Mall), and Anderson/Southland LRT's. Quick access to MacLeod Trail, Elbow Drive, Stoney and Deerfoot makes getting around the city a breeze. This home is a perfect choice for first-time buyers, downsizers, or investors—don’t miss out! View TODAY! Some photos may be virtually staged/have furniture removed
| COMMUNITY | Southwood |
| PROPERTY TYPE | Apartment |
| BUILDING TYPE | Low Rise (2-4 stories) |
| STYLE | Single Level Unit |
| YEAR BUILT | 1976 |
| SQUARE FOOTAGE | 835 |
| BEDROOMS | 2 |
| BATHROOMS | 1.00 |
| BASEMENT | |
| AMENITIES | |
| APPLIANCES | Dishwasher, Electric Range, Microwave Hood Fan, Refrigerator, Window Coverings |
| COOLING | None |
| FIREPLACE | Wood Burning |
| FLOORING | Ceramic Tile, Vinyl Plank |
| HEATING | Baseboard |
| LAUNDRY | Common Area |
| LOT FEATURES | |
| PARKING | Stall |
| RESTRICTIONS | Pet Restrictions or Board approval Required |
| ROOF | |
| TITLE | Fee Simple |
| BROKER | CIR Realty |
| ROOMS | DIMENSIONS (m) | LEVEL |
|---|---|---|
| Living Room | 13`6" x 12`6" | Main |
| Dining Room | 9`0" x 8`5" | Main |
| Bedroom - Primary | 12`3" x 10`4" | Main |
| Bedroom | 12`3" x 9`0" | Main |
| Kitchen | 9`4" x 8`5" | Main |
| 4pc Bathroom | 0`0" x 0`0" | Main |

