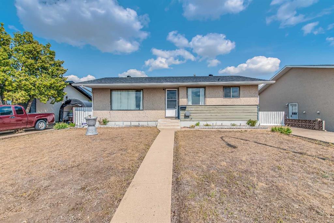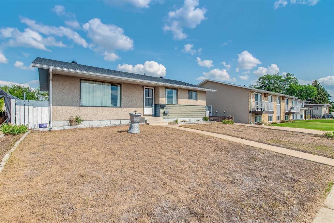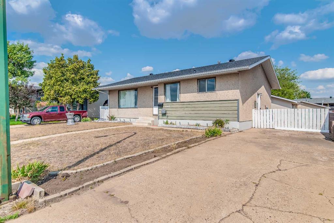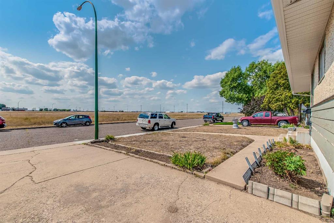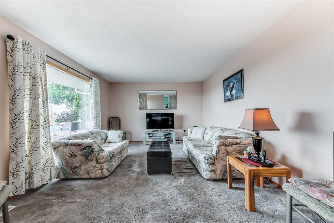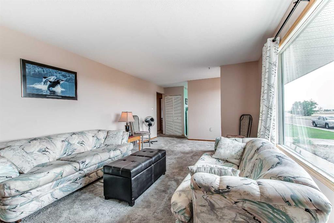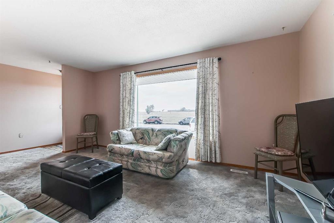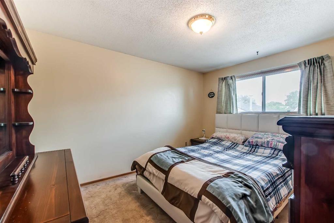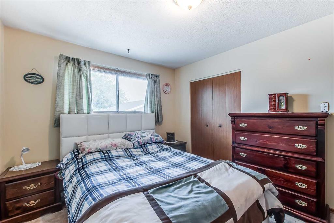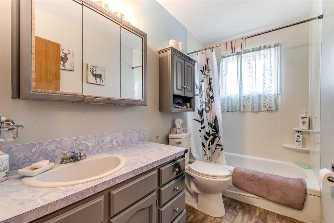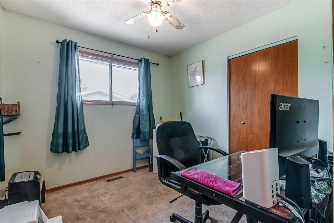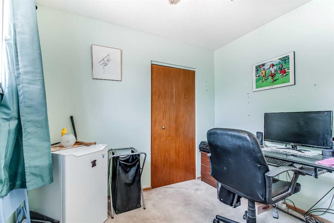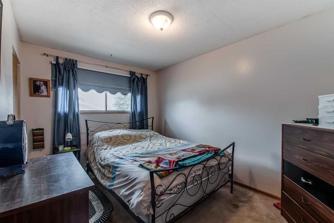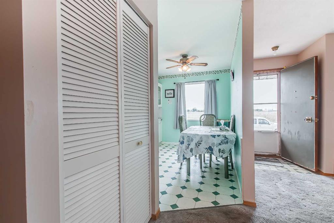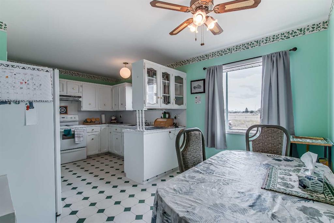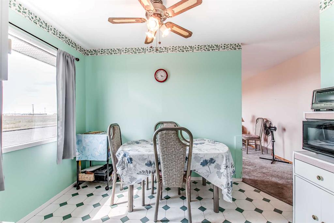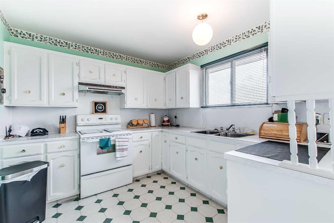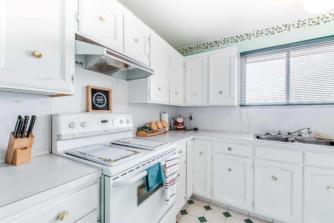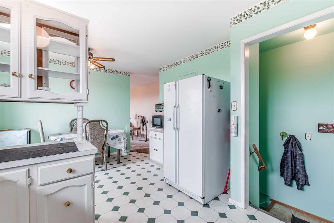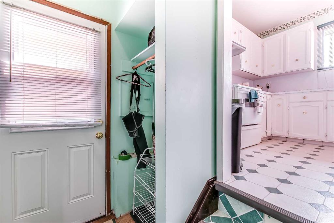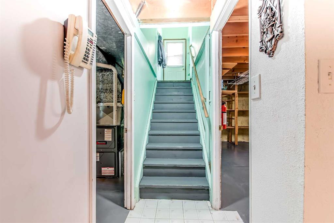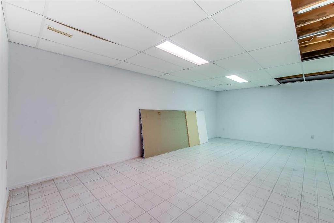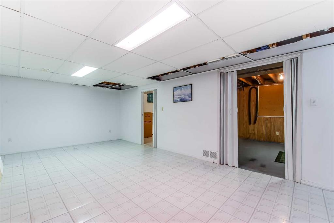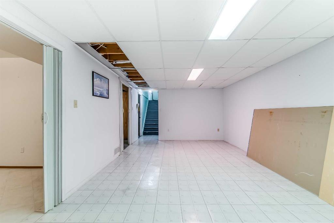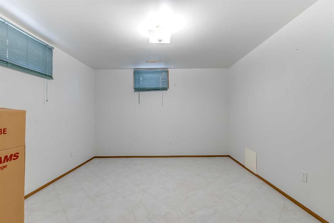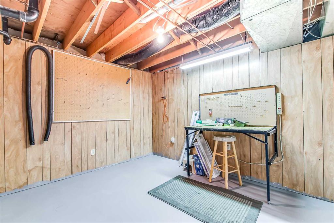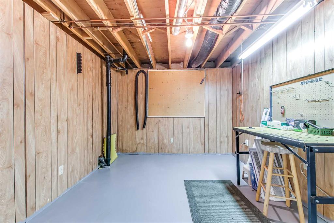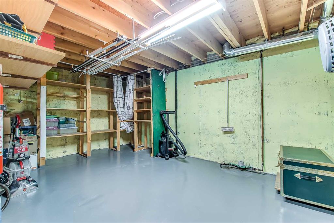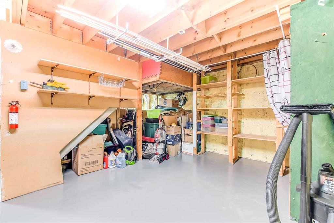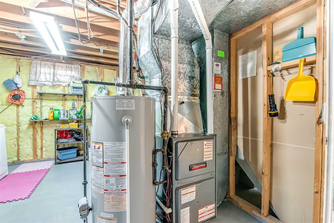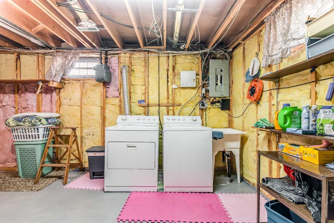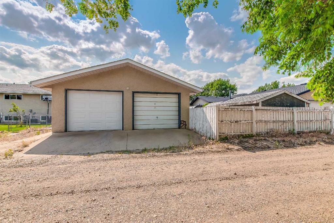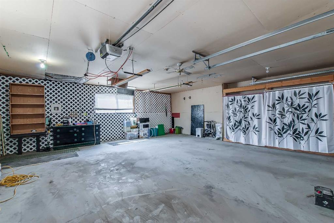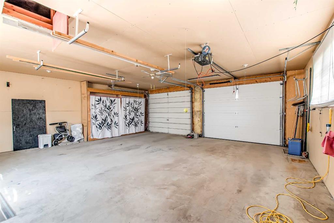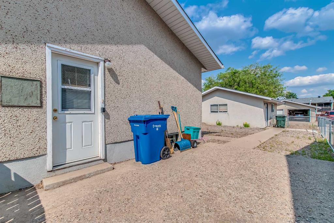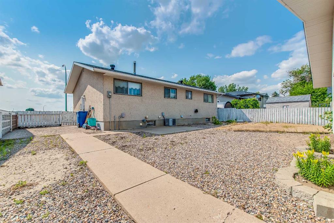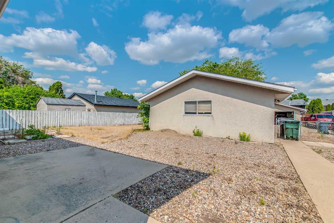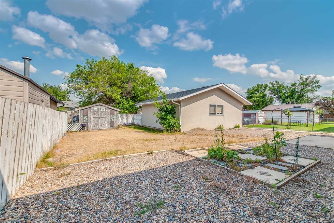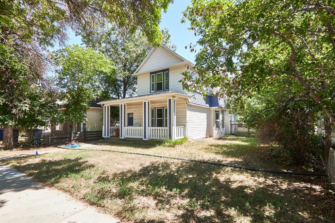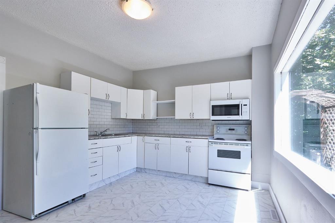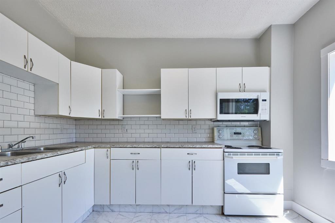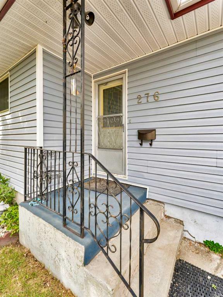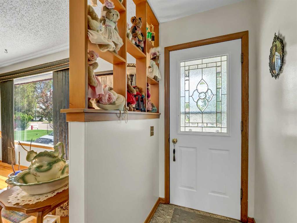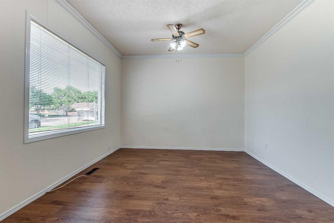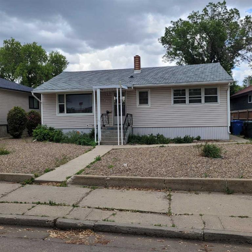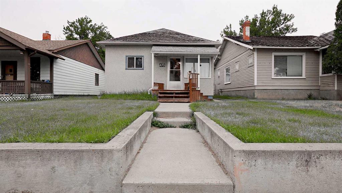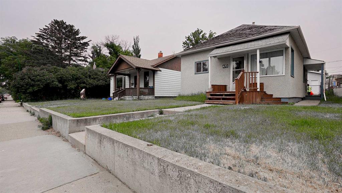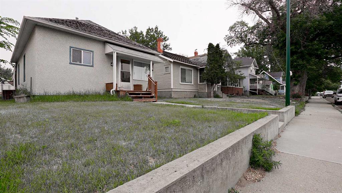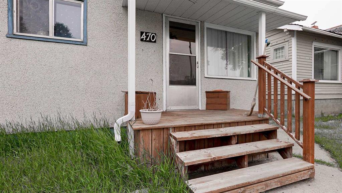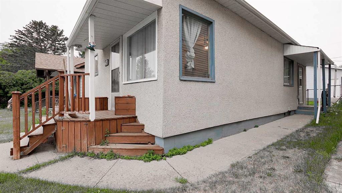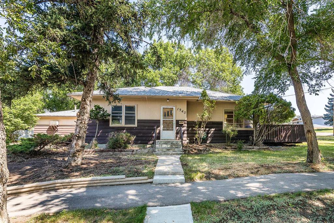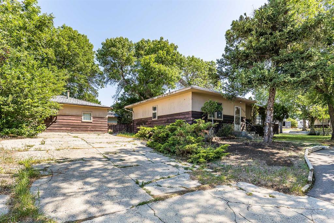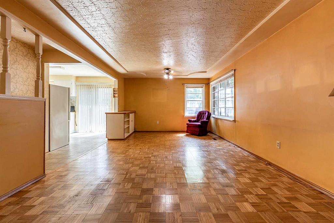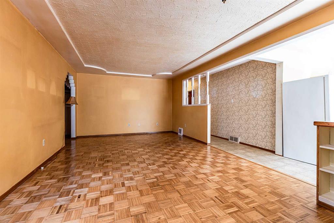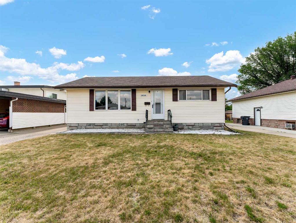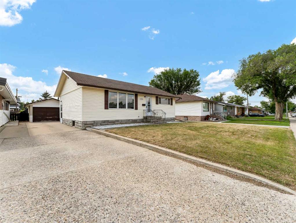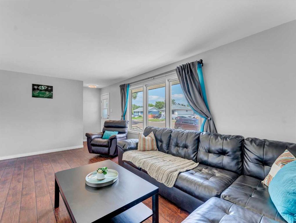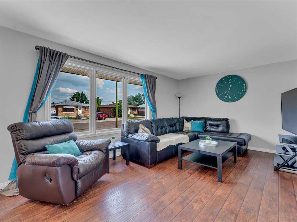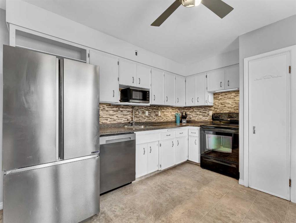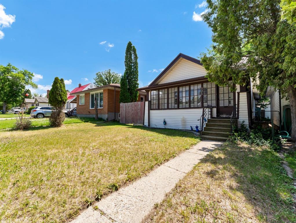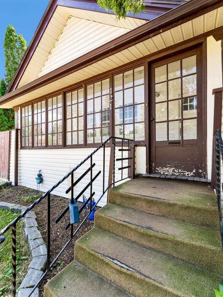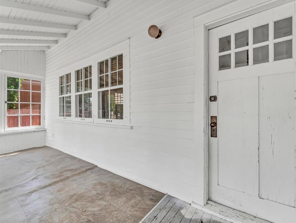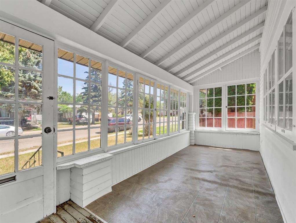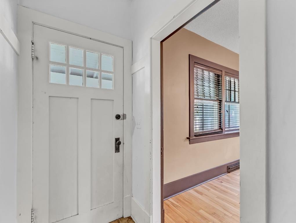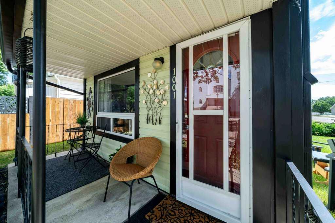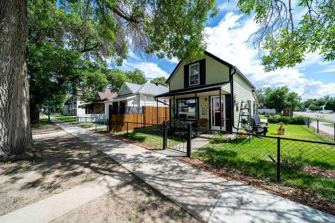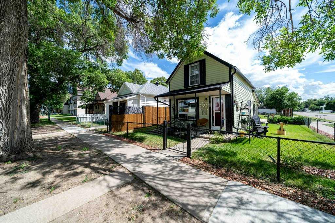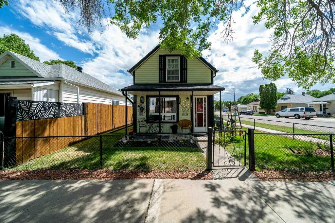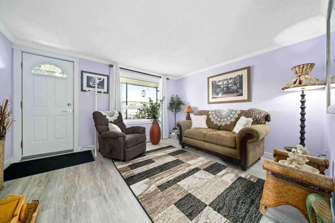1303 Mccutcheon Place NW
Medicine Hat T1A 7J5
MLS® Number: A2234246
$ 269,800
4
BEDROOMS
1 + 0
BATHROOMS
1,076
SQUARE FEET
1972
YEAR BUILT
Located in NW Crescent Heights, this solid bungalow sits across from a walking path with plenty of street parking out front. It’s walking distance to the Big Marble Centre, shopping, parks, and schools, plus it’s tucked away on a quiet cul-de-sac with quick access to the highway. The main floor features a good-sized living room with a large front window, a bright kitchen with dining space, three bedrooms, and a full 4-piece bathroom. Downstairs offers even more space with a second living area, a fourth bedroom (no closet), a den/workshop room, and a large laundry/utility space with plenty of storage. Outside, you’ll find a fully fenced yard, a 24x24 detached garage, extra parking in the back, and a concrete pad out front. The hot water tank was replaced in 2019, and the shingles are approximately 5 years old. Whether you’re looking for a first home, rental potential, or a property where you can build equity, this one’s worth a look. Call today to view!
| COMMUNITY | Northwest Crescent Heights |
| PROPERTY TYPE | Detached |
| BUILDING TYPE | House |
| STYLE | Bungalow |
| YEAR BUILT | 1972 |
| SQUARE FOOTAGE | 1,076 |
| BEDROOMS | 4 |
| BATHROOMS | 1.00 |
| BASEMENT | Finished, Full |
| AMENITIES | |
| APPLIANCES | Other |
| COOLING | Central Air |
| FIREPLACE | N/A |
| FLOORING | Carpet, Linoleum |
| HEATING | Forced Air |
| LAUNDRY | In Basement |
| LOT FEATURES | Back Lane, Back Yard |
| PARKING | Double Garage Detached, Parking Pad |
| RESTRICTIONS | None Known |
| ROOF | Shingle |
| TITLE | Fee Simple |
| BROKER | RIVER STREET REAL ESTATE |
| ROOMS | DIMENSIONS (m) | LEVEL |
|---|---|---|
| Flex Space | 11`10" x 8`10" | Basement |
| Game Room | 11`8" x 21`4" | Basement |
| Furnace/Utility Room | 10`9" x 16`7" | Basement |
| Bedroom | 11`10" x 11`5" | Lower |
| Kitchen With Eating Area | 17`4" x 11`0" | Main |
| Living Room | 17`5" x 12`5" | Main |
| Bedroom | 9`1" x 12`7" | Main |
| Bedroom | 9`2" x 9`1" | Main |
| 4pc Bathroom | 0`0" x 0`0" | Main |
| Bedroom - Primary | 10`4" x 12`7" | Main |

