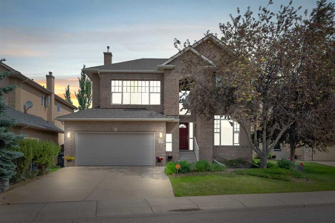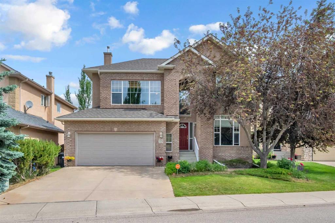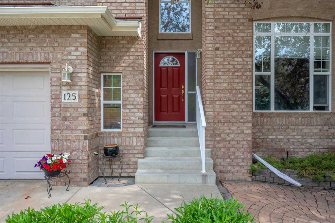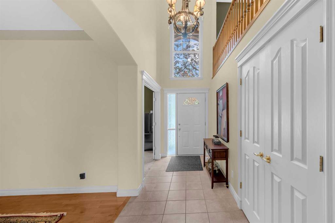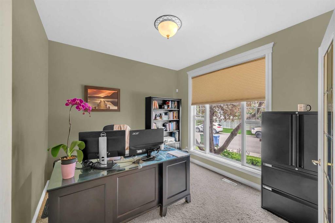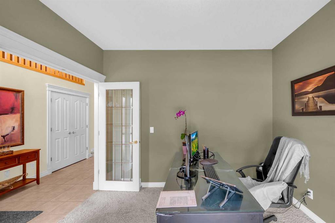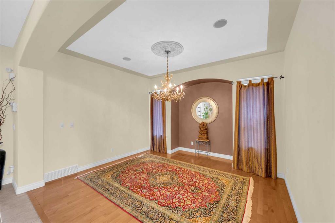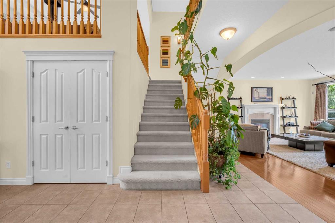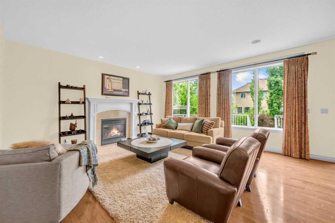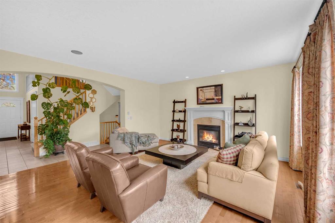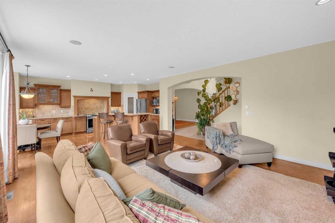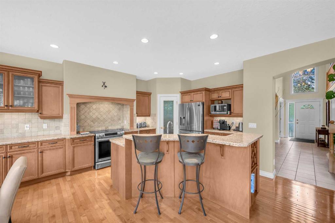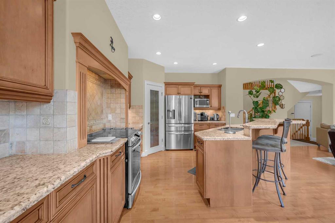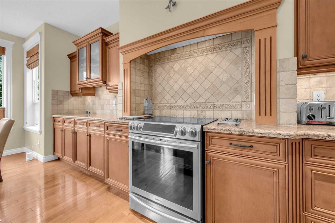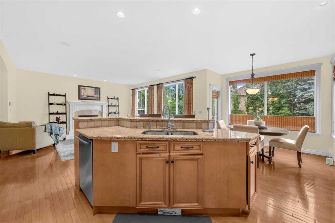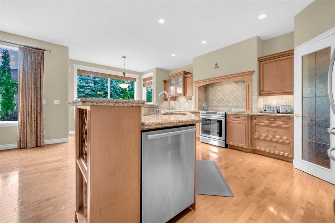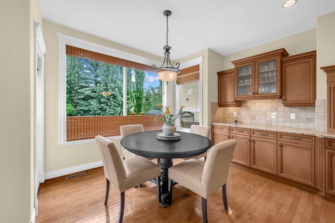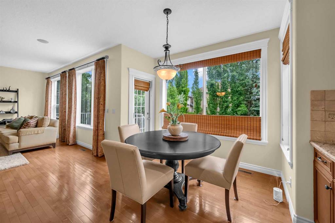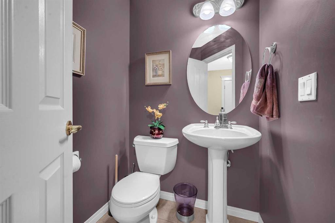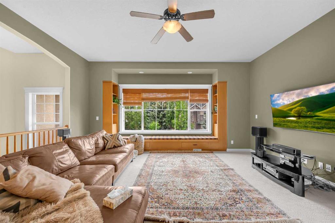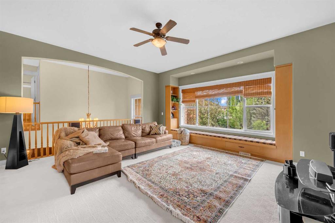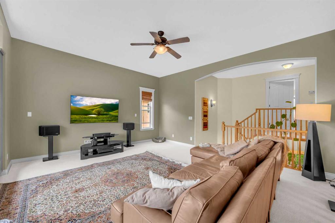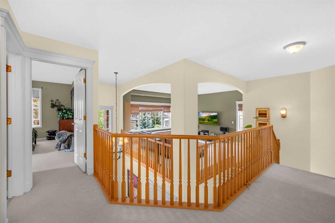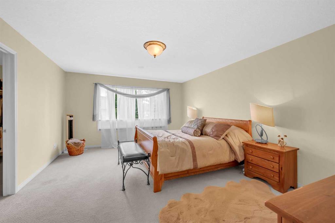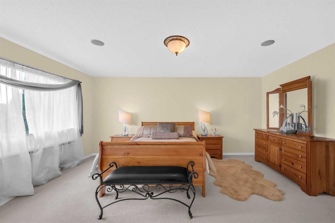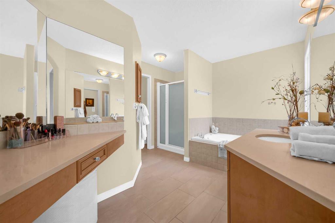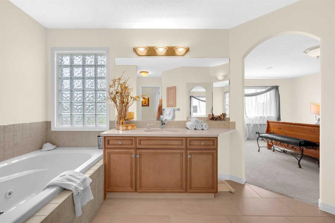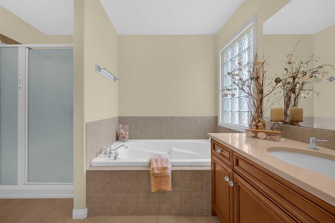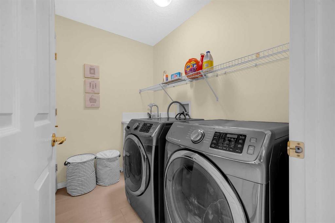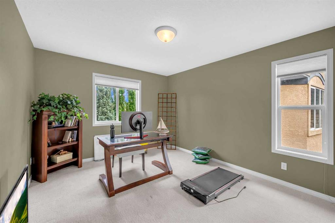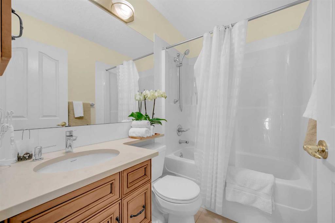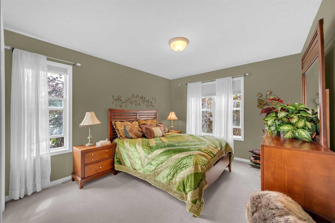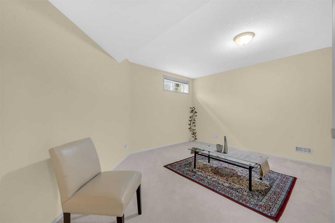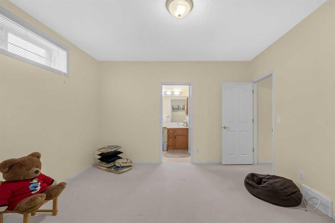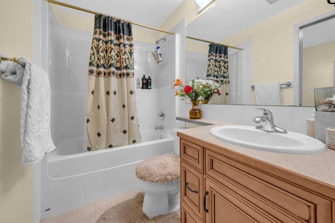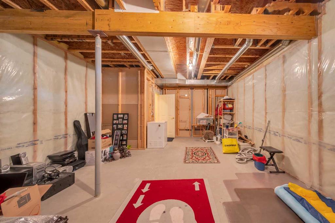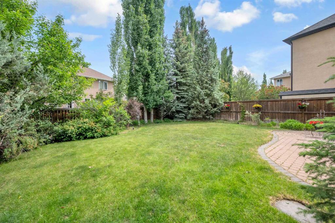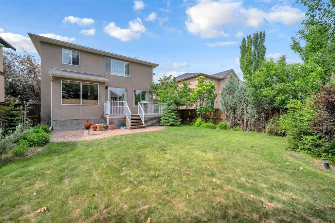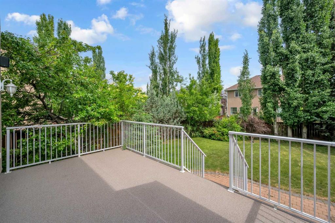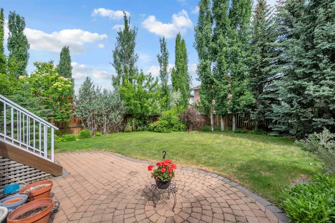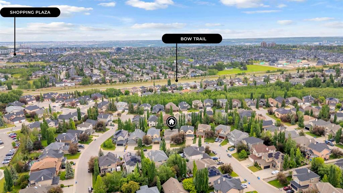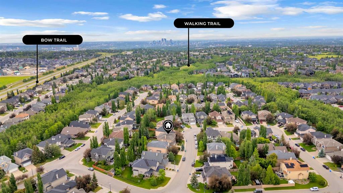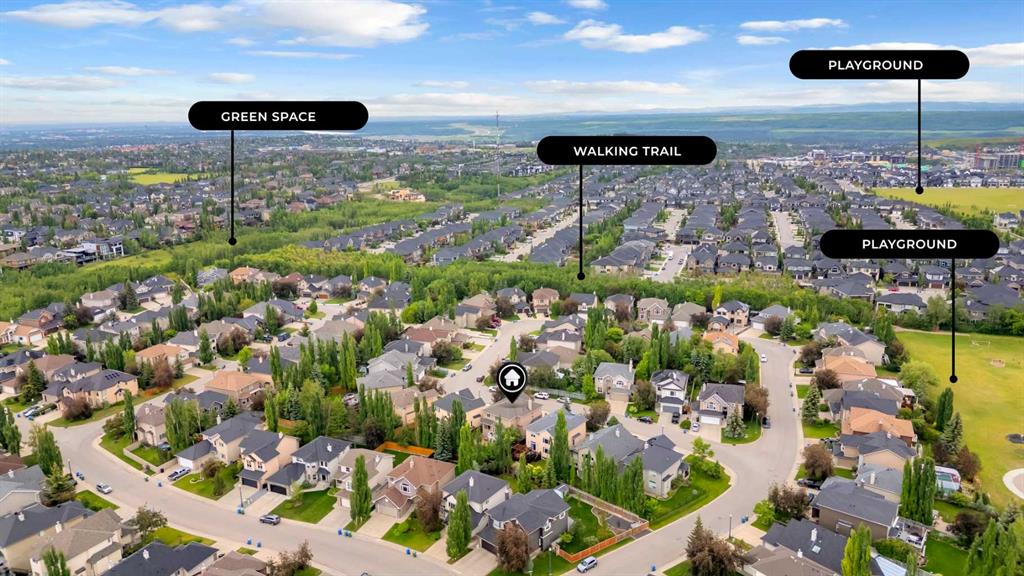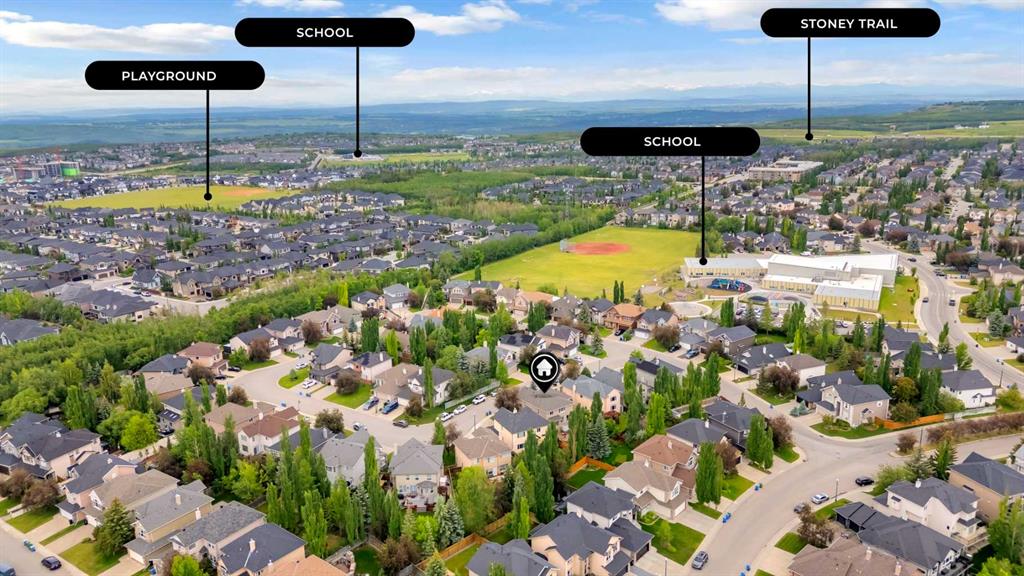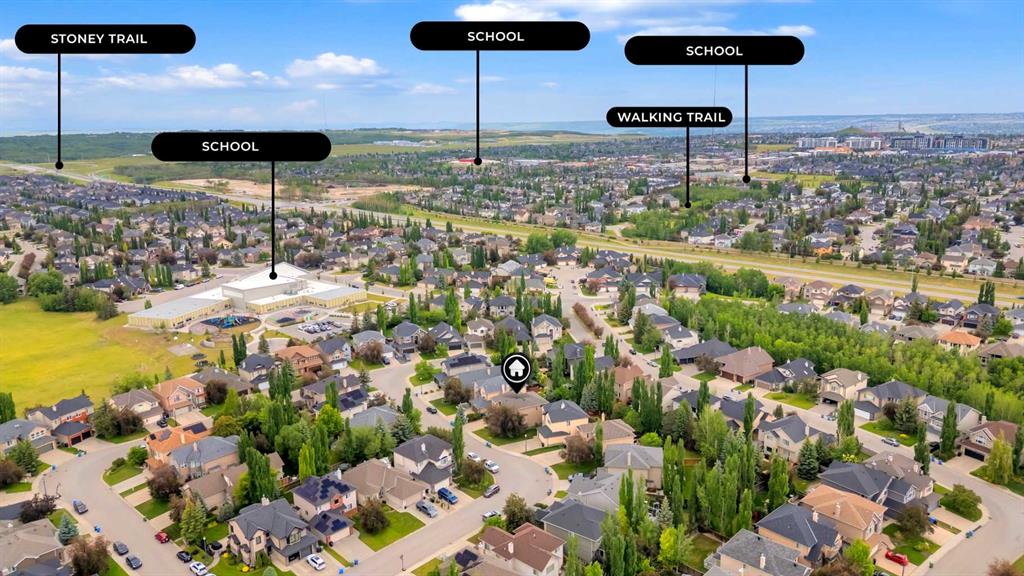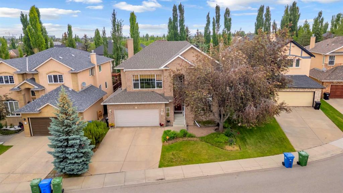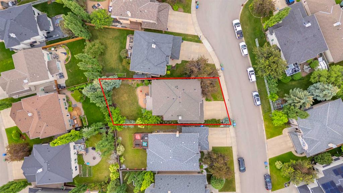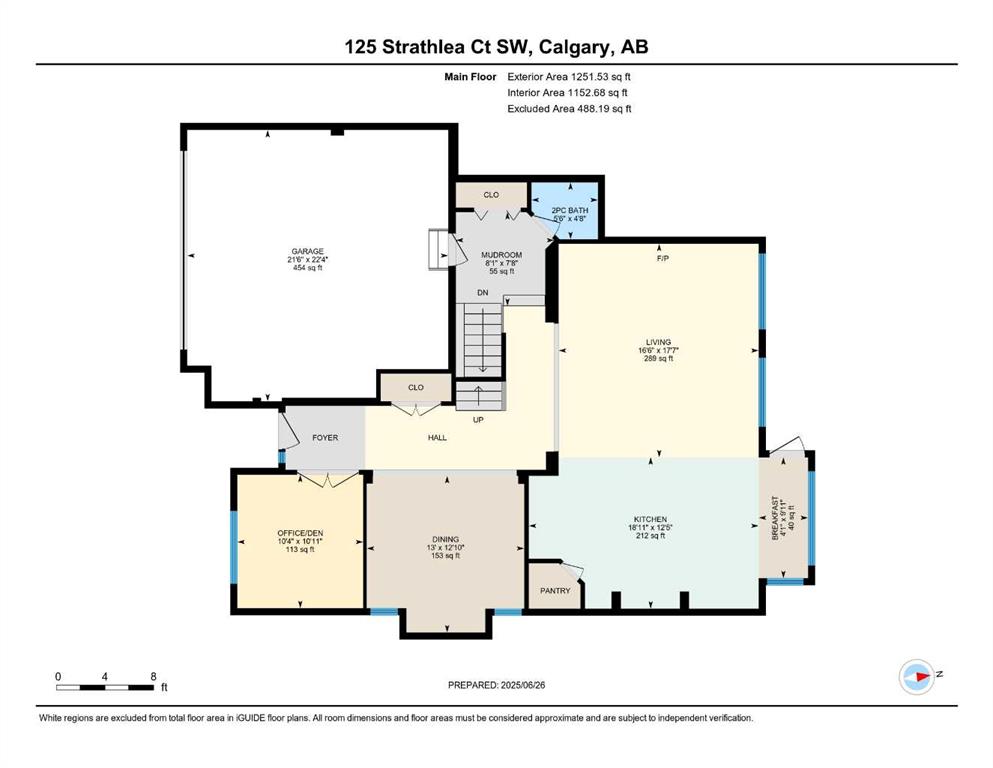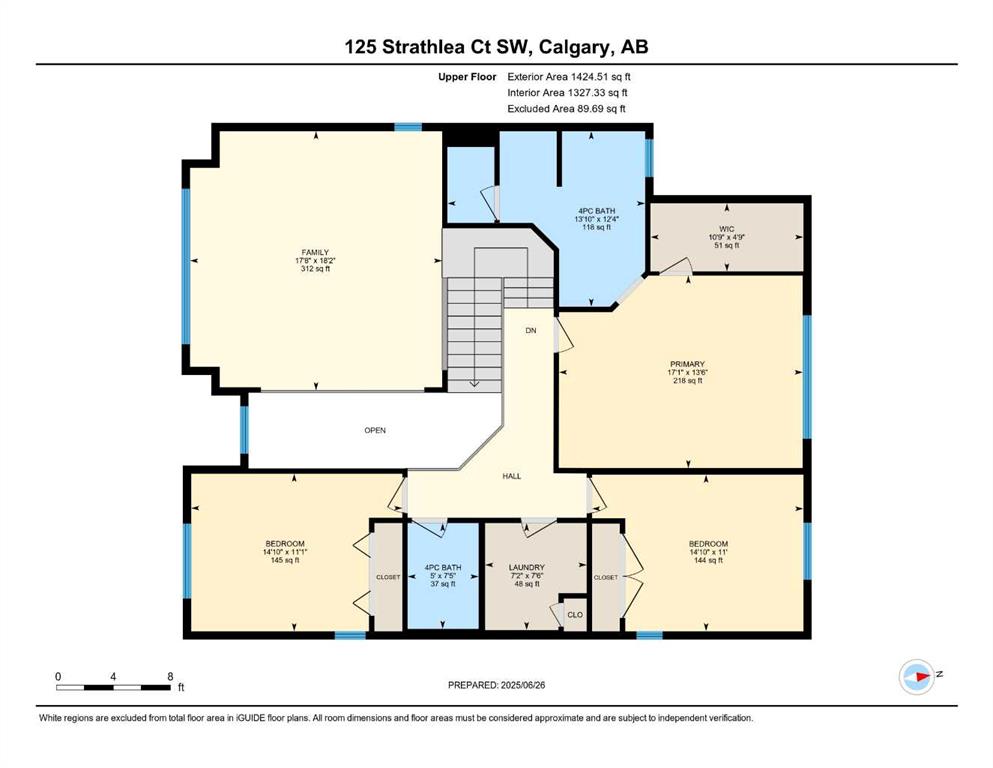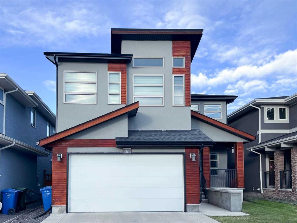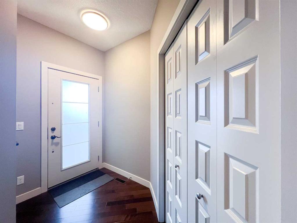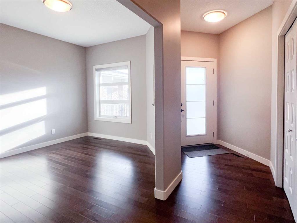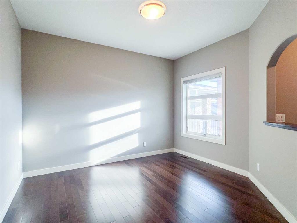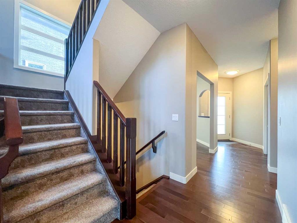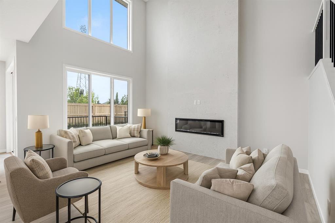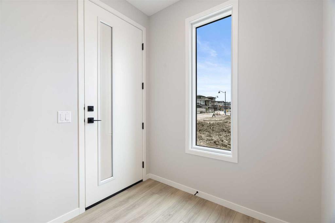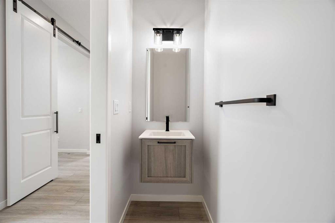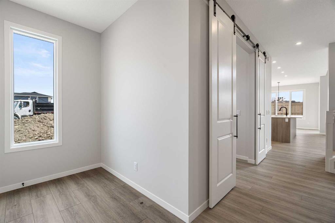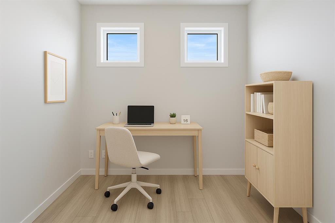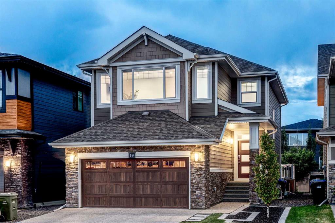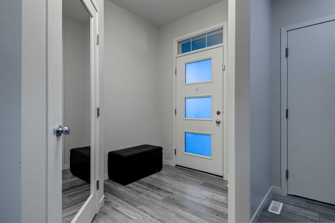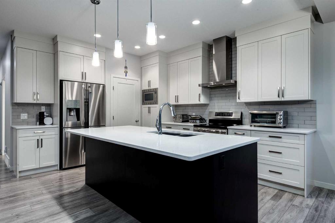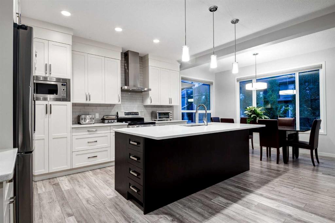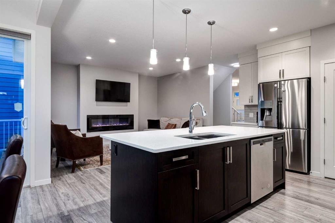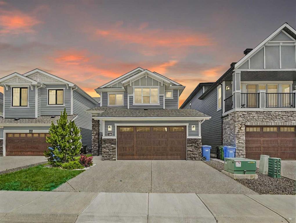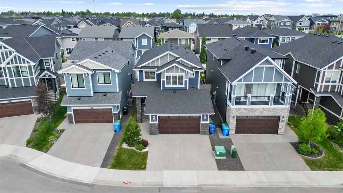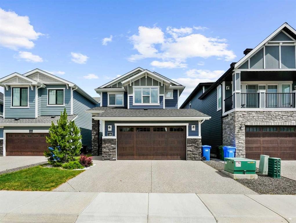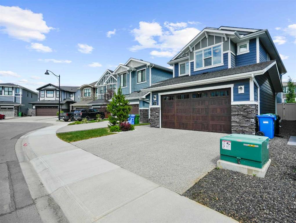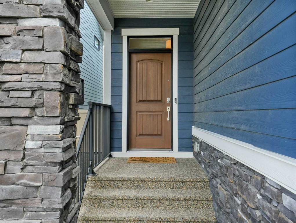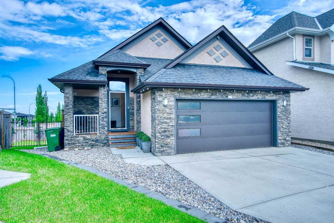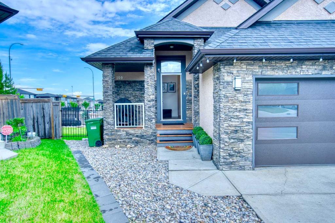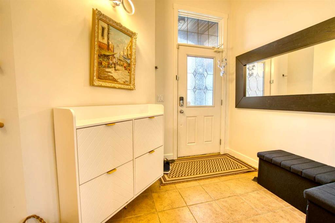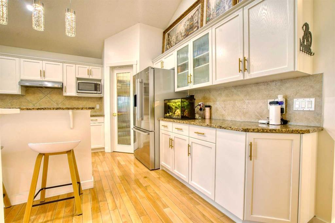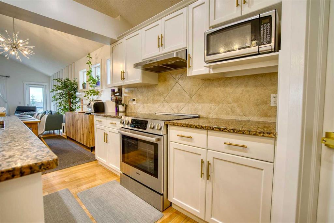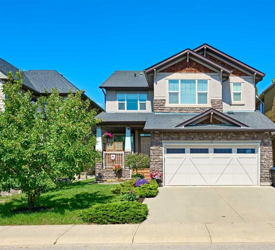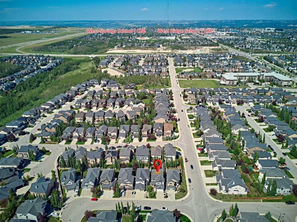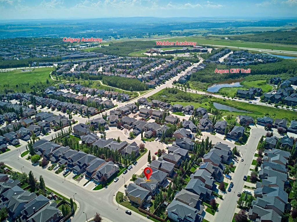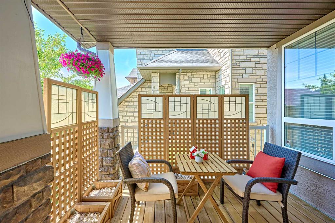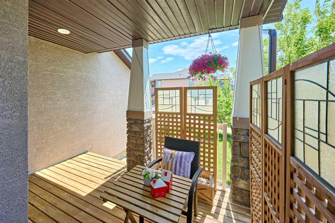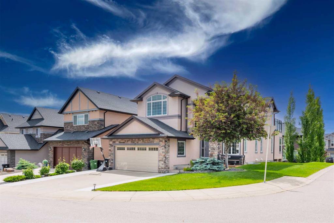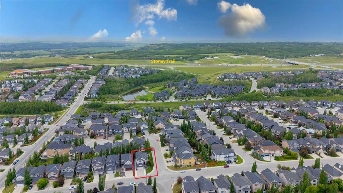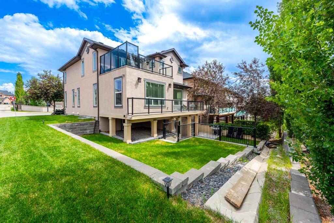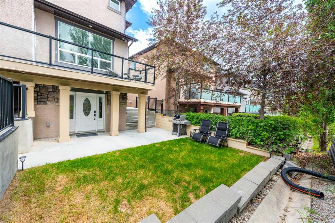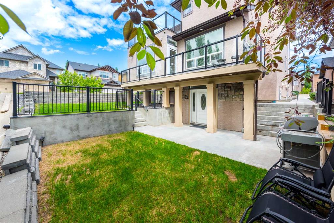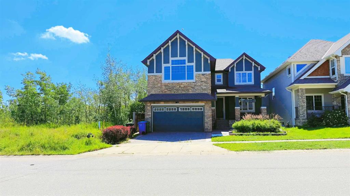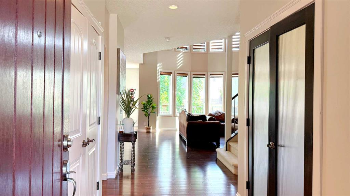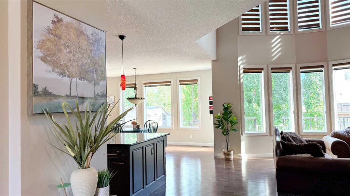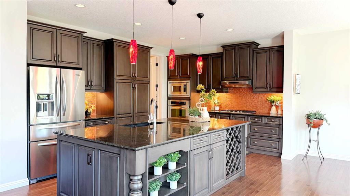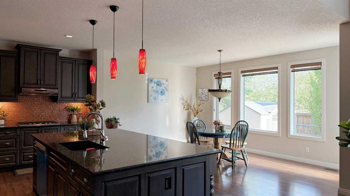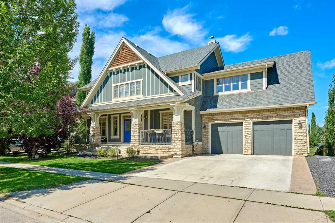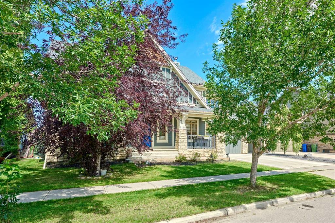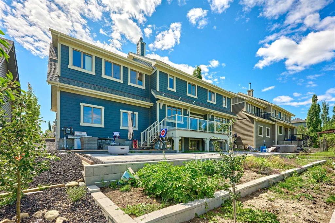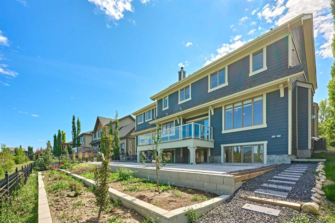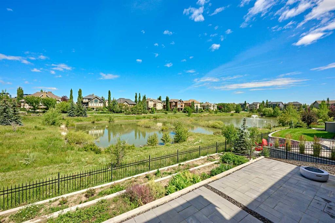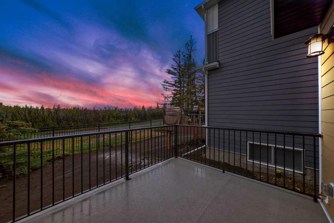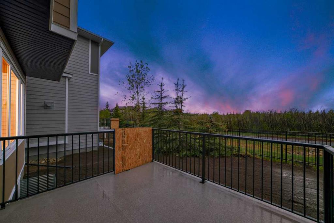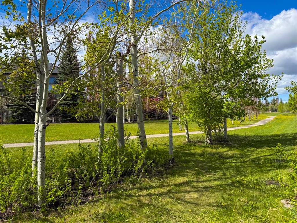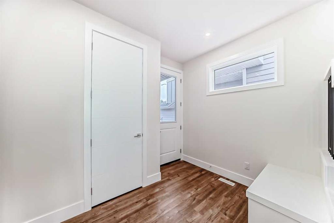125 Strathlea Court SW
Calgary T3H 4R8
MLS® Number: A2233926
$ 1,225,000
4
BEDROOMS
3 + 1
BATHROOMS
2,676
SQUARE FEET
2002
YEAR BUILT
Experience timeless design and modern upgrades in this meticulously maintained two-storey luxury home, tucked away on a quiet court-style cul-de-sac in the established and distinguished community of Spring Haven. This executive property offers exceptional space, comfort, and sophistication for today’s growing family. Step into a bright and welcoming open-concept layout featuring a vaulted ceiling in the grand foyer, soaring ceilings in the great room, a formal dining area perfect for entertaining, and a dedicated main floor office for the remote professional. The upper level boasts three generously sized bedrooms, an expansive bonus room, and a conveniently located laundry room—fully upgraded with custom cabinetry and modern finishes. Downstairs, the partially finished basement offers flexible space—including a nearly self-contained nanny or guest suite—ready for your personal touch. Recent Upgrades & Premium Features: - Brand new roof and dual high-efficiency furnaces (2025) - Central air conditioning for year-round comfort - Warm maple hardwood floors throughout main living areas - Chef’s kitchen with custom Tuscan maple cabinetry, antique glaze, granite countertops, limestone accents, and stainless steel appliances - Great room with custom built-ins, soaring ceilings, and integrated wired audio system throughout the home - Upgraded bathrooms and laundry room with designer finishes - Vaulted ceiling in the main foyer for a stunning first impression - Enhanced insulation and soundproofing between levels - Oversized attached garage with extra storage space - Central vacuum system for added convenience - Professionally landscaped front and back yards with private patios, underground irrigation, built-in storage under the rear deck, and gas BBQ hook-up Unmatched Location & Lifestyle: Spring Haven is known for its quiet, tree-lined streets, strong community spirit, and unbeatable convenience. Minutes from top-rated schools, parks, walking trails, and recreation facilities. Easy access to shopping, grocery stores, cafés, and the C-Train makes commuting downtown a breeze. This home offers the perfect blend of elegance, functionality, and long-term value—all in one of the city’s most desirable family-friendly neighbourhoods.
| COMMUNITY | Strathcona Park |
| PROPERTY TYPE | Detached |
| BUILDING TYPE | House |
| STYLE | 2 Storey |
| YEAR BUILT | 2002 |
| SQUARE FOOTAGE | 2,676 |
| BEDROOMS | 4 |
| BATHROOMS | 4.00 |
| BASEMENT | Full, Partially Finished |
| AMENITIES | |
| APPLIANCES | Built-In Electric Range, Central Air Conditioner, Dishwasher, Electric Oven, Electric Stove, Humidifier, Microwave, Washer/Dryer, Window Coverings |
| COOLING | Central Air |
| FIREPLACE | Gas |
| FLOORING | Carpet, Hardwood, Tile |
| HEATING | Central, ENERGY STAR Qualified Equipment, Forced Air, Humidity Control, Natural Gas |
| LAUNDRY | Laundry Room, Lower Level, Main Level |
| LOT FEATURES | Back Yard, City Lot, Cul-De-Sac, Front Yard, Fruit Trees/Shrub(s), Garden, Landscaped, Lawn, Low Maintenance Landscape, Many Trees, Private, Underground Sprinklers |
| PARKING | Double Garage Attached |
| RESTRICTIONS | None Known |
| ROOF | Shingle |
| TITLE | Fee Simple |
| BROKER | RE/MAX House of Real Estate |
| ROOMS | DIMENSIONS (m) | LEVEL |
|---|---|---|
| 4pc Bathroom | 10`9" x 4`10" | Basement |
| Bedroom | 12`11" x 10`11" | Basement |
| Game Room | 15`7" x 16`2" | Basement |
| Storage | 15`7" x 16`2" | Basement |
| Furnace/Utility Room | 16`10" x 13`11" | Basement |
| 2pc Bathroom | 4`8" x 5`6" | Main |
| Breakfast Nook | 9`11" x 4`1" | Main |
| Dining Room | 12`10" x 13`0" | Main |
| Kitchen | 12`5" x 18`11" | Main |
| Living Room | 17`7" x 6`6" | Main |
| Mud Room | 7`8" x 8`1" | Main |
| Office | 10`11" x 10`4" | Main |
| 4pc Bathroom | 12`4" x 13`10" | Second |
| 4pc Bathroom | 7`5" x 5`0" | Second |
| Bedroom | 11`0" x 14`10" | Second |
| Bedroom | 11`1" x 14`10" | Second |
| Family Room | 18`2" x 17`8" | Second |
| Laundry | 7`6" x 7`2" | Second |
| Bedroom - Primary | 13`6" x 17`1" | Second |
| Walk-In Closet | 4`9" x 10`9" | Second |

