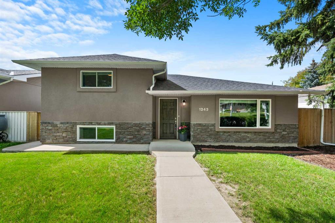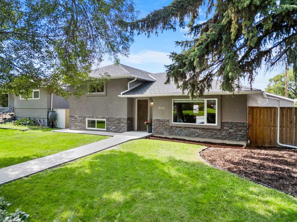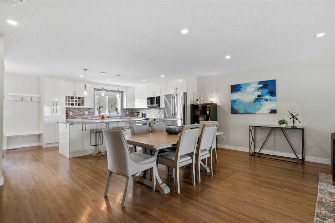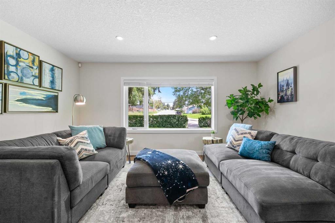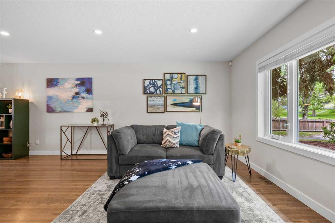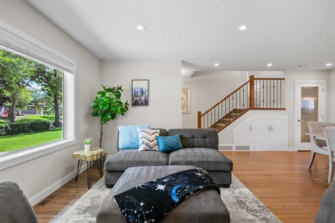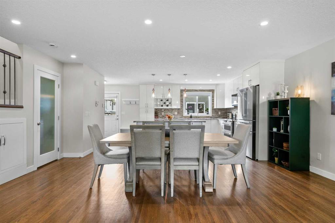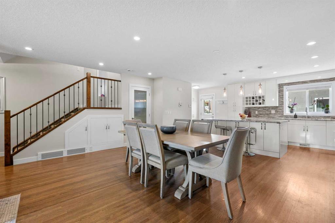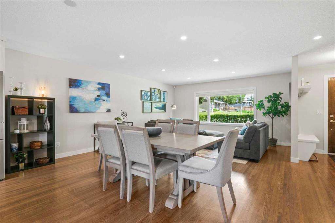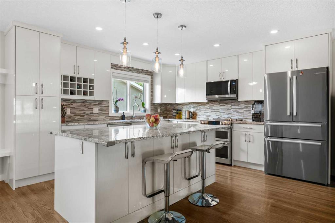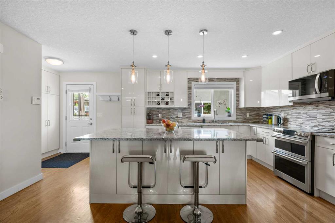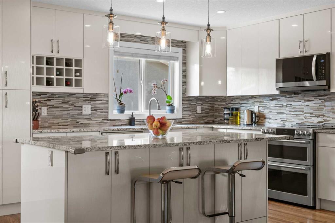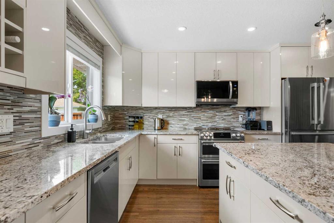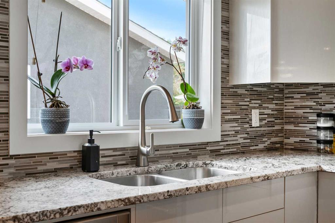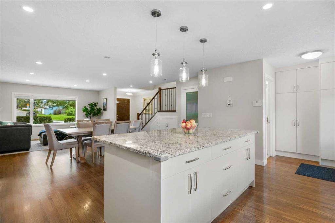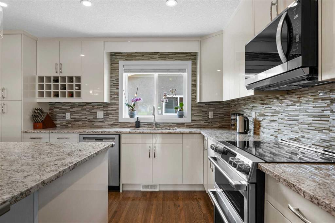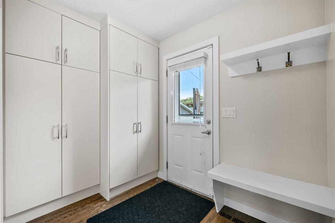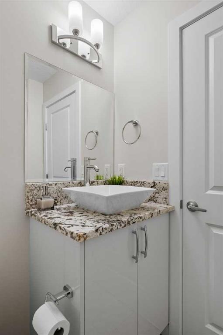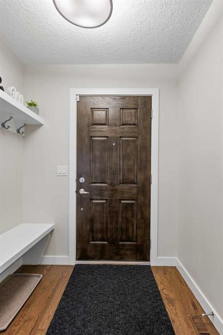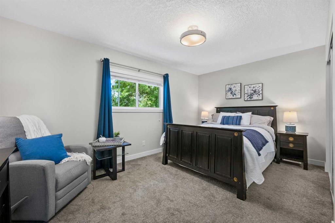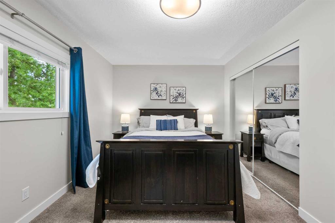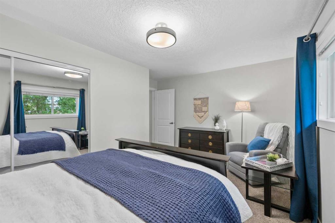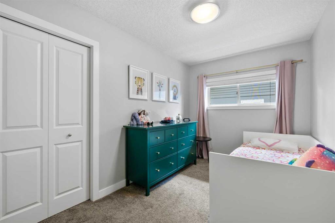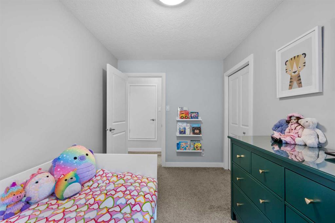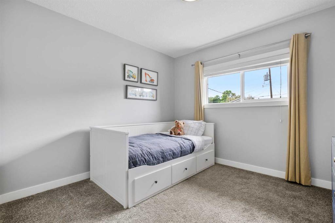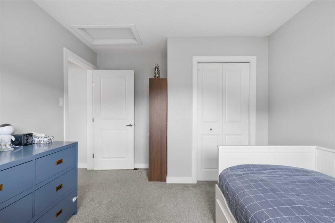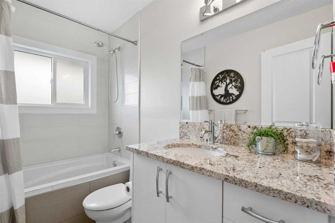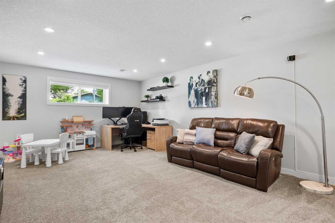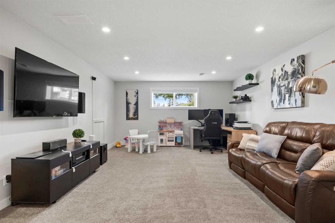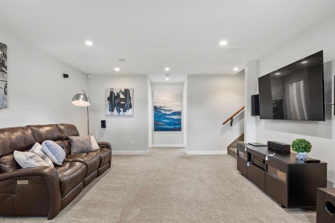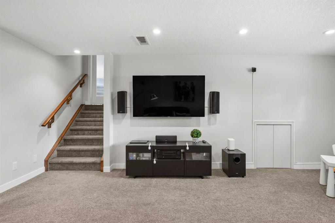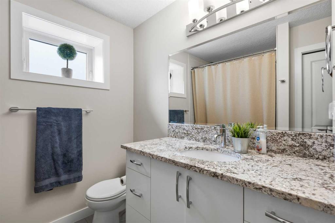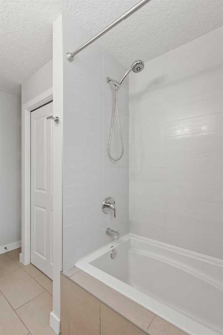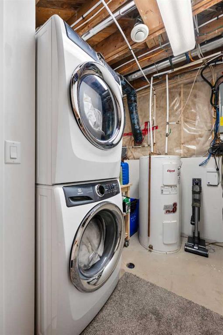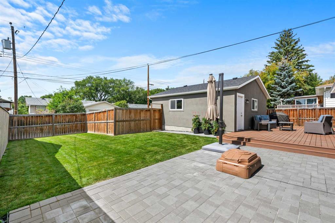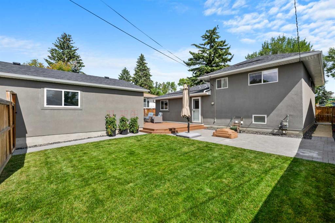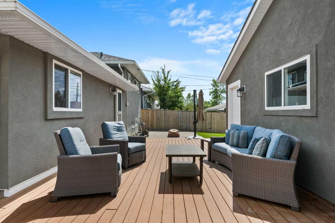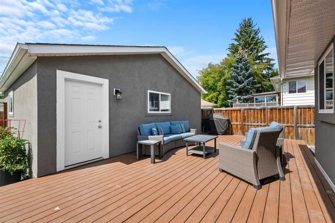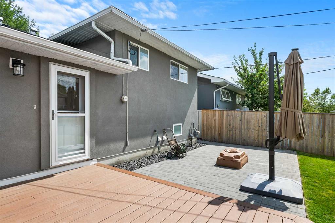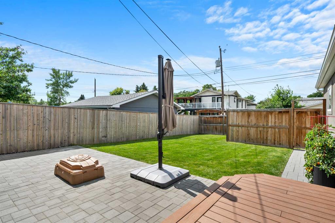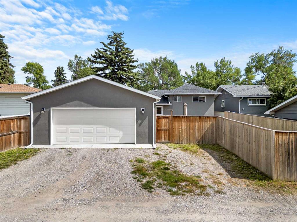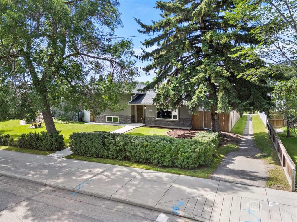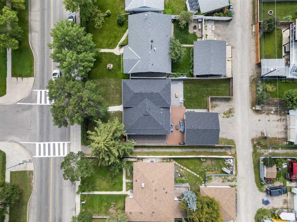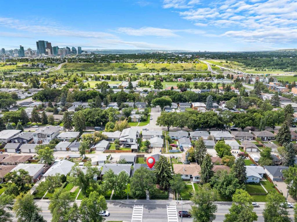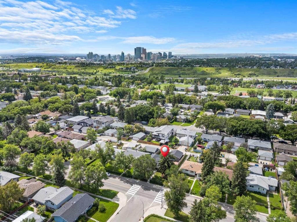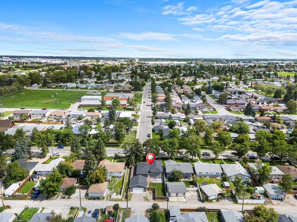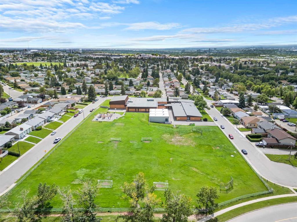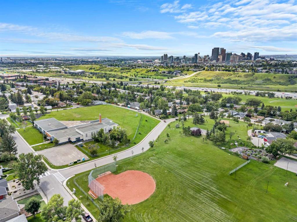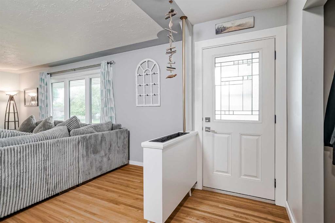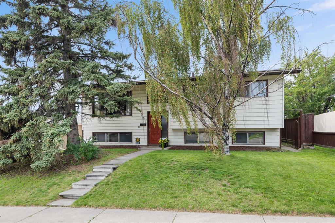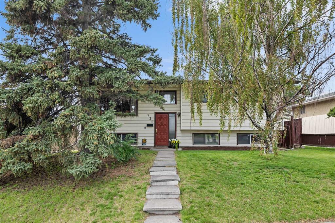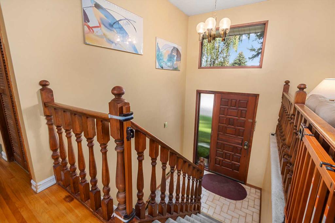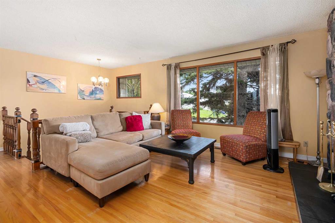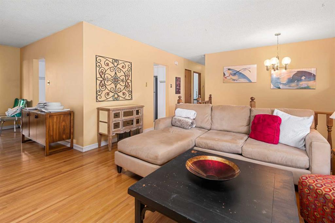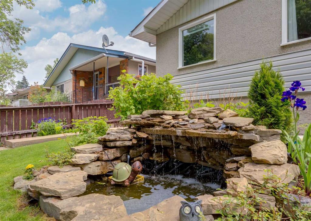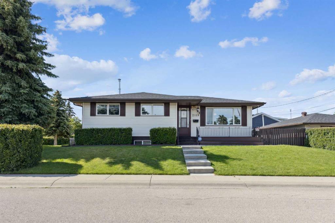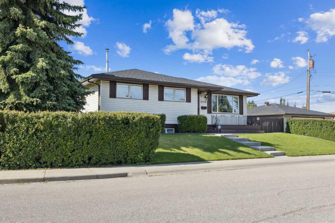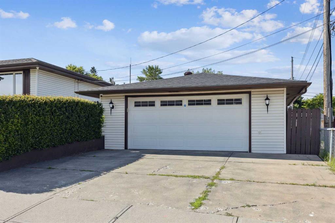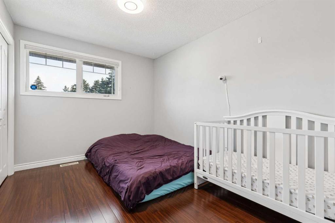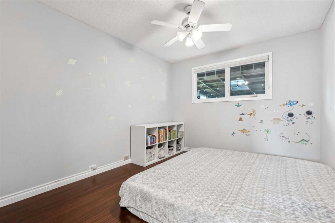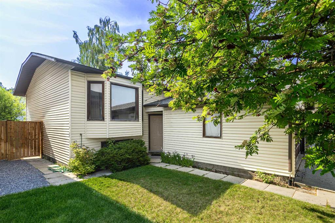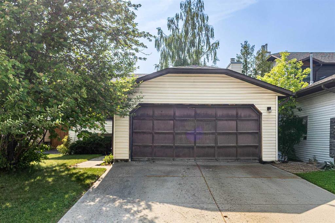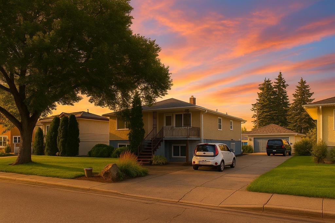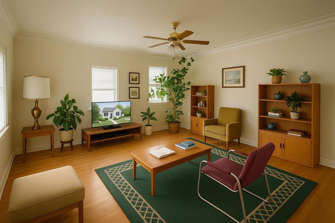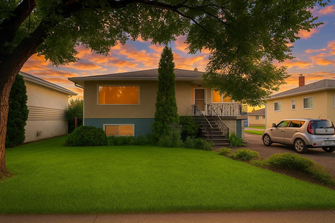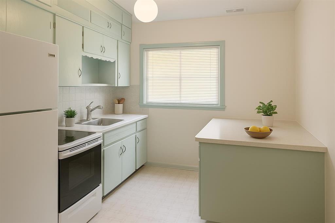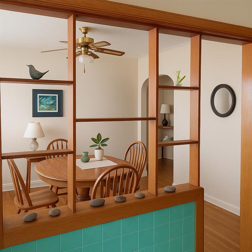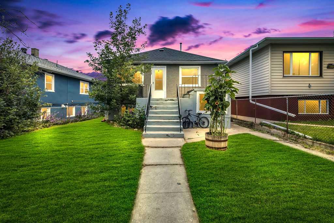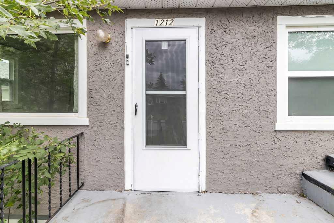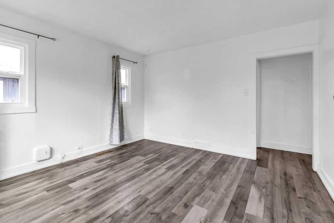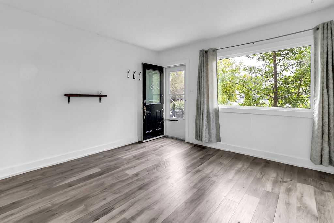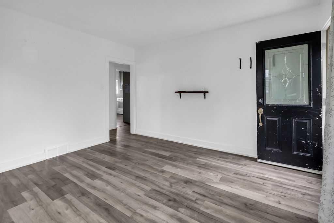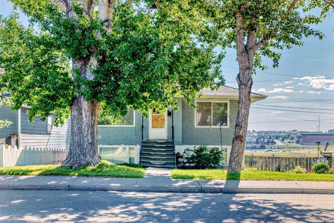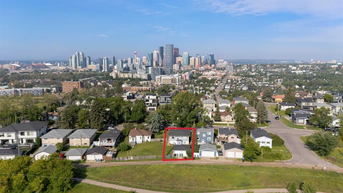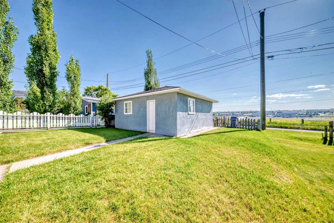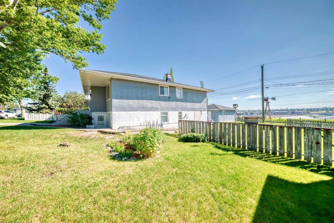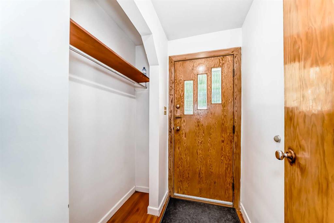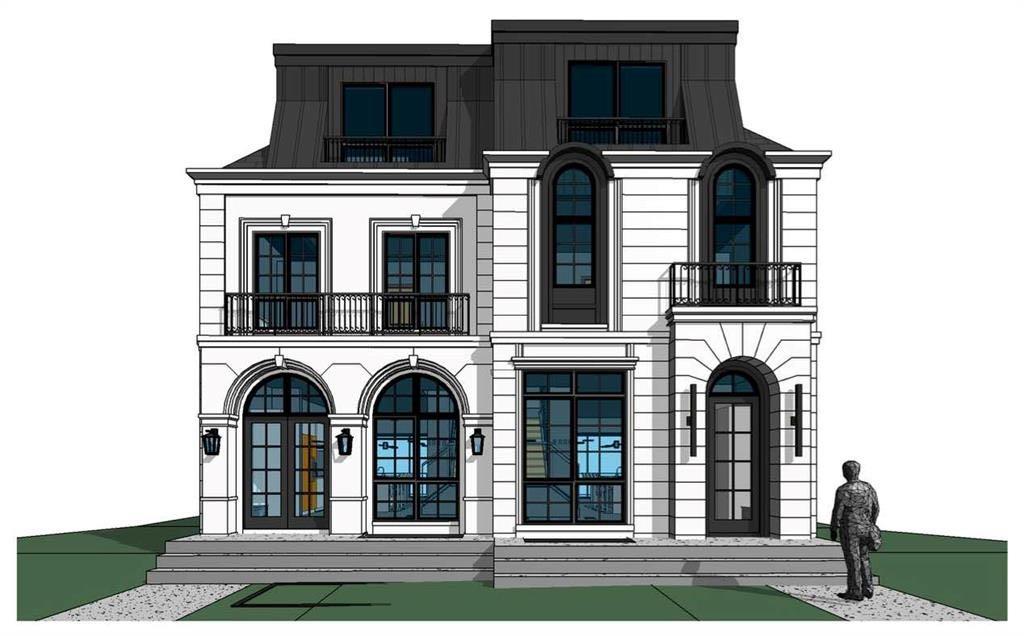1243 19 Street NE
Calgary T2E 4Y1
MLS® Number: A2247634
$ 699,900
3
BEDROOMS
2 + 1
BATHROOMS
1,386
SQUARE FEET
1959
YEAR BUILT
This beautifully renovated 3-level split offers the perfect blend of inner-city charm and modern comfort — with bright east and west exposures flooding every level with natural light. Set on a generous lot in sought-after Mayland Heights, this home was completely renovated from top to bottom in 2017, including insulation, flooring, doors, windows, electrical, plumbing, roof shingles, hot water tank, stucco, and even the walkway. Furnace was replaced in 2014. Thoughtful updates since include a composite deck (2019), oversized double garage (2019), and stone patio (2022). With every major update already completed, this home is truly move-in ready. Inside, the main floor’s open-concept design is ideal for entertaining, with seamless flow between the living, dining, and kitchen spaces. The kitchen is a chef’s dream — featuring an impressive 7-foot island, granite countertops, abundant storage, built-in pantry, and new high end upgraded stainless steel fridge, stove, microwave hood fan, and dishwasher. Large windows offer views of the backyard so you can prep dinner while keeping an eye on the kids or fur babies at play. A stylish half bath completes this level. Upstairs, you’ll find three generously sized bedrooms. The primary suite is exceptionally spacious, easily accommodating a cozy reading nook or coffee corner for quiet mornings. The full bathroom on this level is tastefully updated. The lower level is equally versatile — with a huge family room perfect for movie nights, an additional modern full bath, laundry, and a large crawlspace for storage. It’s also an excellent guest space, with room for a Murphy bed. Outside, the west-facing backyard is a private retreat with plenty of room for kids, pets, and sunset watching. Back alley access keeps neighbors at a comfortable distance. Out front, a manicured yard with a privacy hedge and a convenient crosswalk offers easy access to schools and parks right across the street. There’s lots of street parking, but you’ll also enjoy an oversized 24' x 24' insulated garage plus an additional parking pad off the alley — perfect for vehicles and storage. Only minutes to downtown and steps to local grocery stores, the Calgary Zoo, Memorial C-Train Station, Deerfoot Athletic Park, and playgrounds, Mayland Heights is one of Calgary’s “secret gems” — a vibrant inner-city community you’ll be proud to call home
| COMMUNITY | Mayland Heights |
| PROPERTY TYPE | Detached |
| BUILDING TYPE | House |
| STYLE | 3 Level Split |
| YEAR BUILT | 1959 |
| SQUARE FOOTAGE | 1,386 |
| BEDROOMS | 3 |
| BATHROOMS | 3.00 |
| BASEMENT | Finished, Full |
| AMENITIES | |
| APPLIANCES | Dishwasher, Garage Control(s), Humidifier, Microwave Hood Fan, Refrigerator, Stove(s), Washer/Dryer Stacked, Window Coverings |
| COOLING | None |
| FIREPLACE | N/A |
| FLOORING | Carpet, Ceramic Tile, Hardwood |
| HEATING | Forced Air, Natural Gas |
| LAUNDRY | Lower Level |
| LOT FEATURES | Back Lane, Back Yard, City Lot, Front Yard, Landscaped, Lawn, Street Lighting |
| PARKING | Alley Access, Double Garage Detached, Garage Door Opener, Insulated, Off Street, Oversized, Parking Pad |
| RESTRICTIONS | Airspace Restriction |
| ROOF | Asphalt Shingle |
| TITLE | Fee Simple |
| BROKER | Royal LePage Solutions |
| ROOMS | DIMENSIONS (m) | LEVEL |
|---|---|---|
| 4pc Bathroom | 7`6" x 10`8" | Basement |
| Game Room | 14`4" x 24`7" | Basement |
| Furnace/Utility Room | 7`4" x 10`7" | Basement |
| 2pc Bathroom | 4`11" x 4`11" | Main |
| Dining Room | 18`2" x 9`5" | Main |
| Kitchen | 16`7" x 11`10" | Main |
| Living Room | 18`2" x 12`2" | Main |
| Mud Room | 8`9" x 6`1" | Main |
| 4pc Bathroom | 4`11" x 8`6" | Upper |
| Bedroom | 10`5" x 12`3" | Upper |
| Bedroom | 12`1" x 7`10" | Upper |
| Bedroom - Primary | 16`0" x 12`4" | Upper |

