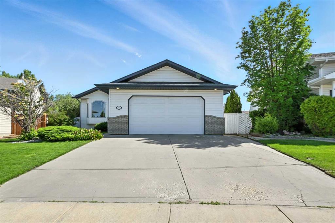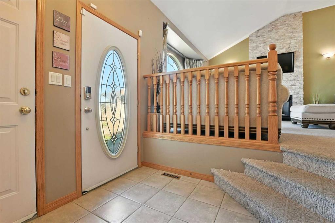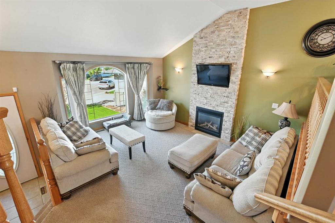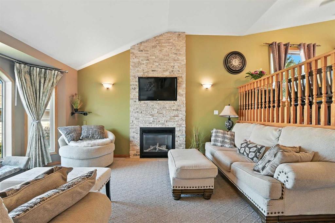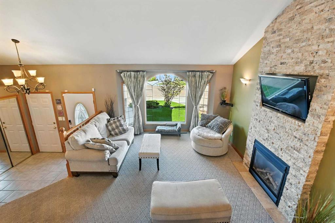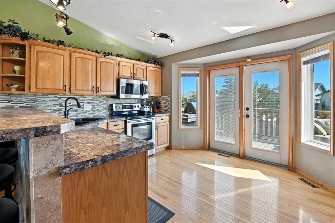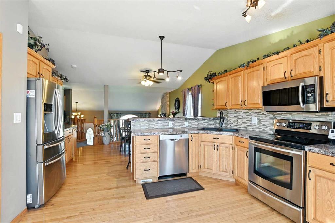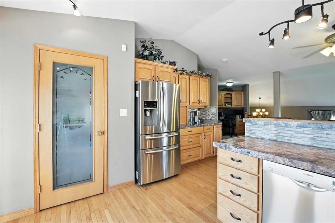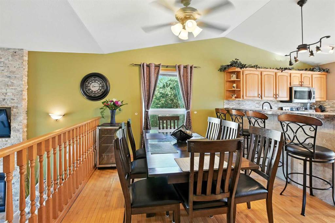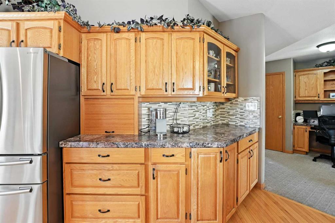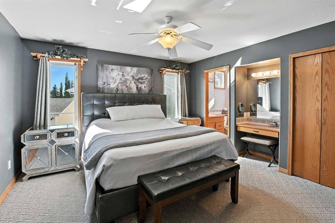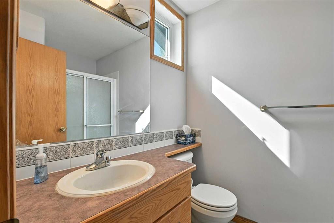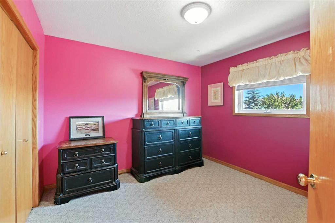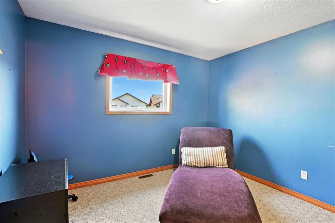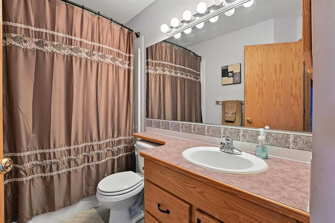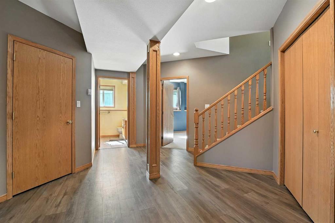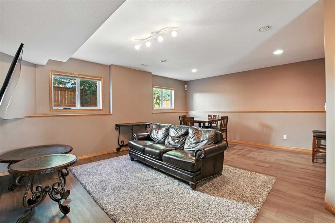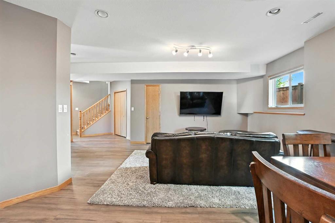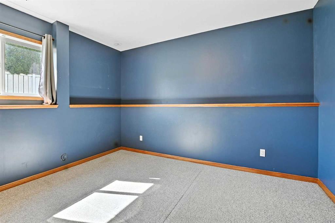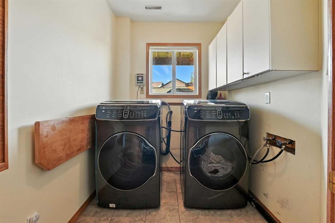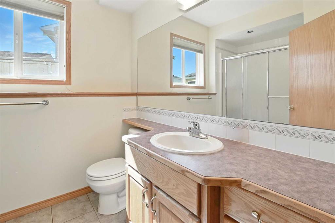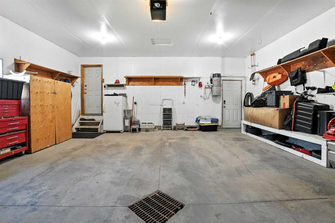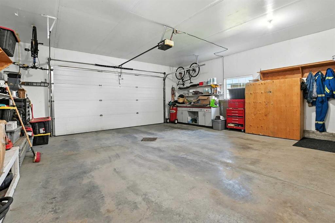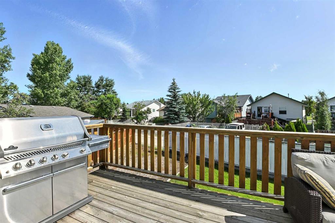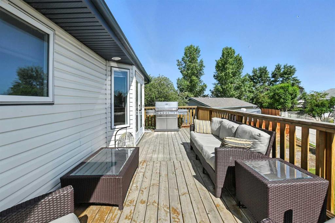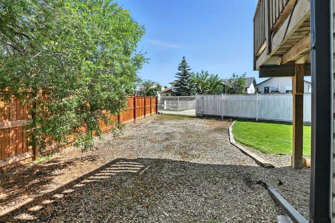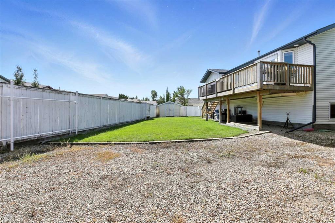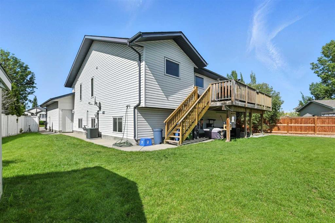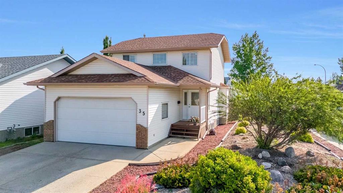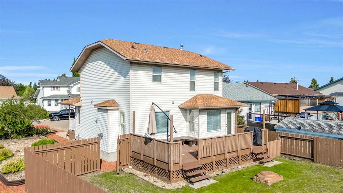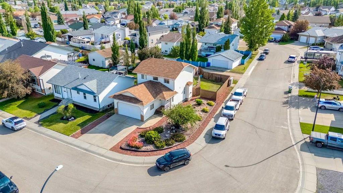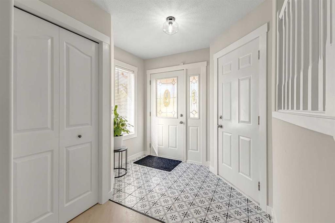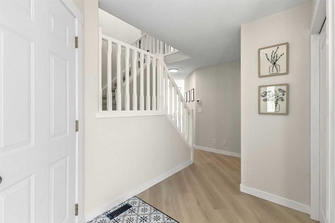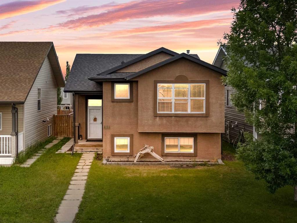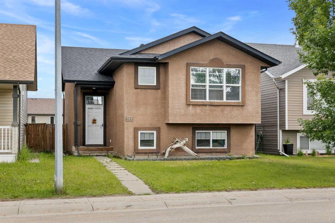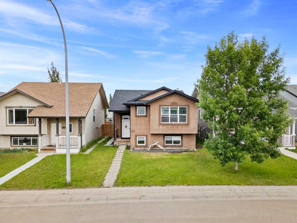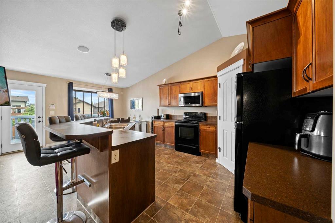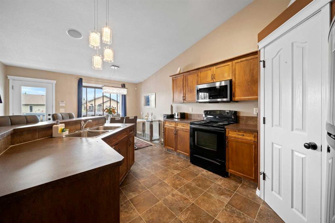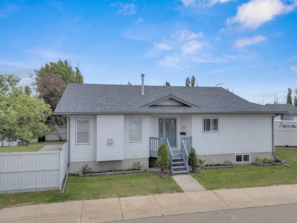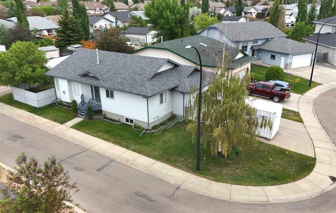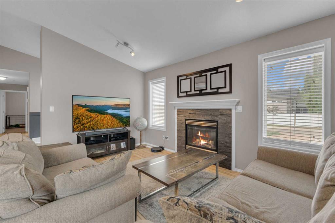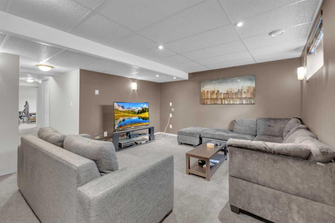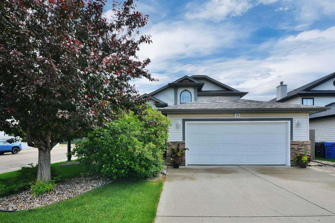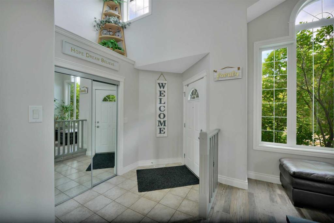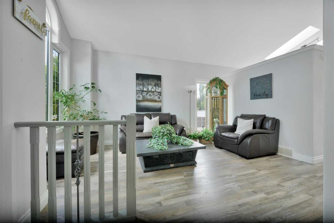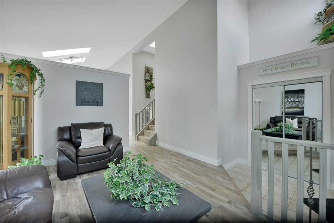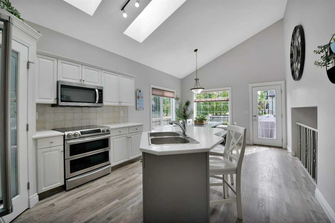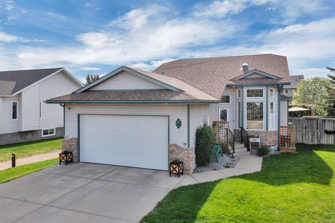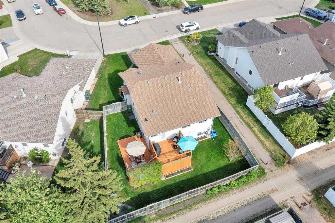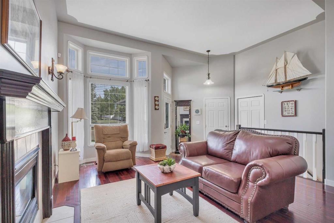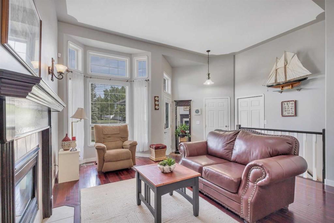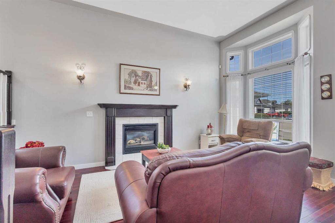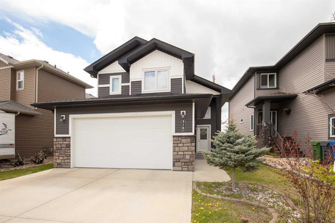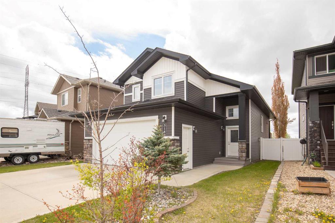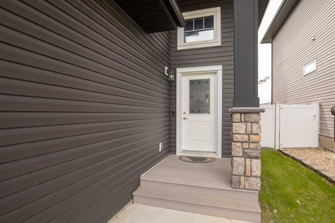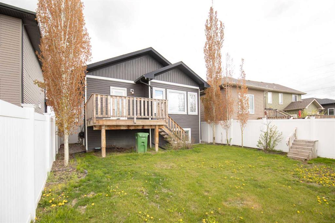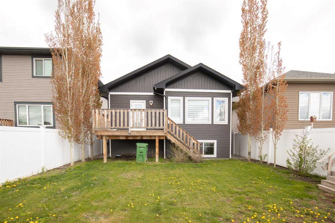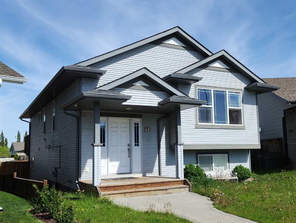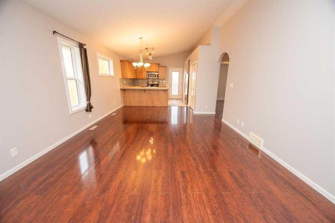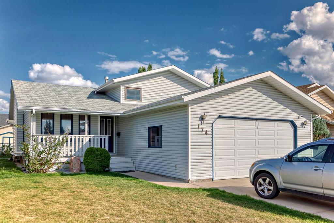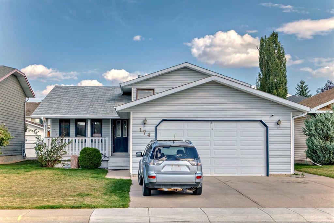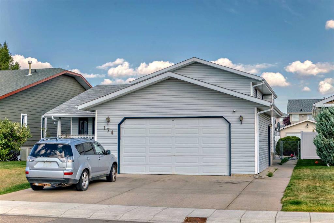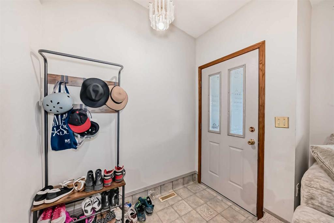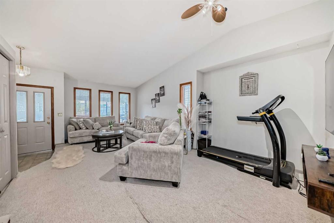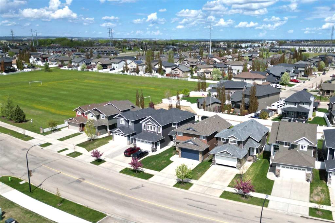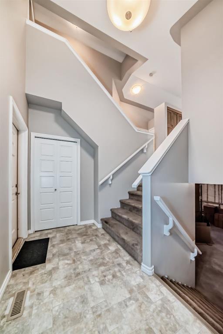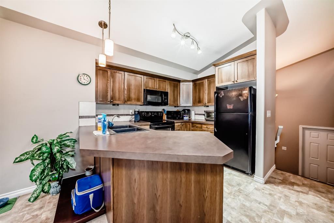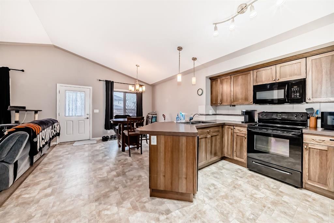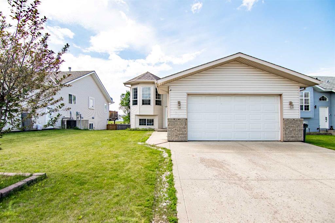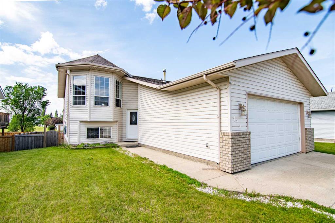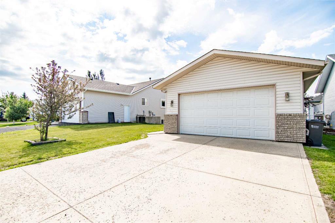117 Lampard Crescent
Red Deer T4R 2W7
MLS® Number: A2235675
$ 499,000
5
BEDROOMS
3 + 0
BATHROOMS
2001
YEAR BUILT
Welcome to this beautifully maintained 5-bedroom, 3-bathroom home located in the highly sought-after community of Lancaster. Perfectly positioned close to schools, shopping, and scenic walking trails, this home offers both comfort and convenience for the whole family. Step inside to a spacious entryway that opens into a sunken living room, highlighted by a floor-to-ceiling brick gas fireplace that adds warmth and character. Just a few steps up, you’ll find the open-concept kitchen and dining area featuring a pantry, ample cabinetry, stainless steel appliances, and patio doors leading to your large back deck. The main level hosts three generous bedrooms, including a primary suite complete with a walk-in closet, private ensuite & BI Make Up Vanity. The lower level offers even more space with two additional bedrooms, a full bathroom, a cozy family room, laundry area, and excellent storage space tucked under the sunken living room. Enjoy entertaining or relaxing in your oversized backyard with plenty of room for RV parking. Additional features include central A/C, Underground Sprinklers and a double attached garage.
| COMMUNITY | Lancaster Green |
| PROPERTY TYPE | Detached |
| BUILDING TYPE | House |
| STYLE | 3 Level Split |
| YEAR BUILT | 2001 |
| SQUARE FOOTAGE | 1,464 |
| BEDROOMS | 5 |
| BATHROOMS | 3.00 |
| BASEMENT | Finished, Full |
| AMENITIES | |
| APPLIANCES | Central Air Conditioner, Dishwasher, Garage Control(s), Gas Stove, Microwave Hood Fan, Refrigerator, Washer/Dryer, Window Coverings |
| COOLING | Central Air |
| FIREPLACE | Gas |
| FLOORING | Carpet, Ceramic Tile, Hardwood, Laminate |
| HEATING | Forced Air |
| LAUNDRY | In Basement |
| LOT FEATURES | Back Lane, Cul-De-Sac, Pie Shaped Lot, Underground Sprinklers |
| PARKING | Double Garage Attached, RV Access/Parking |
| RESTRICTIONS | None Known |
| ROOF | Asphalt Shingle |
| TITLE | Fee Simple |
| BROKER | Century 21 Maximum |
| ROOMS | DIMENSIONS (m) | LEVEL |
|---|---|---|
| Bedroom | 12`3" x 11`6" | Basement |
| Bedroom | 12`5" x 11`5" | Basement |
| Laundry | 6`2" x 9`5" | Basement |
| Game Room | 16`0" x 19`8" | Basement |
| Storage | 23`3" x 14`0" | Basement |
| Furnace/Utility Room | 9`6" x 5`7" | Basement |
| 3pc Bathroom | 6`7" x 9`5" | Basement |
| Foyer | 7`11" x 7`9" | Main |
| Living Room | 17`6" x 16`5" | Main |
| 3pc Ensuite bath | 8`2" x 5`4" | Upper |
| Bedroom | 10`11" x 11`4" | Upper |
| Bedroom | 10`10" x 10`11" | Upper |
| Dining Room | 16`5" x 10`11" | Upper |
| Kitchen | 14`11" x 11`4" | Upper |
| Bedroom - Primary | 14`9" x 13`3" | Upper |
| 4pc Bathroom | 9`10" x 5`9" | Upper |

