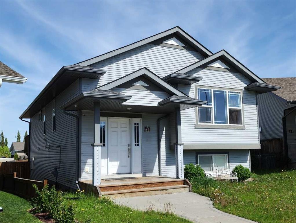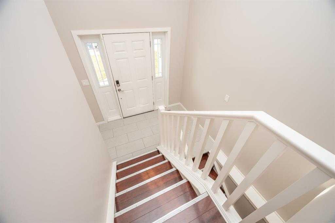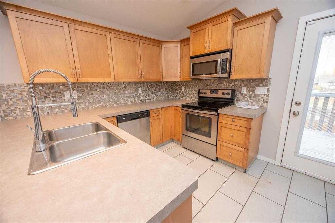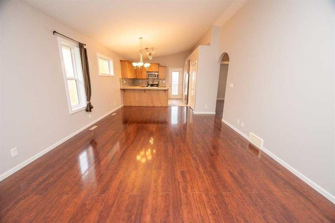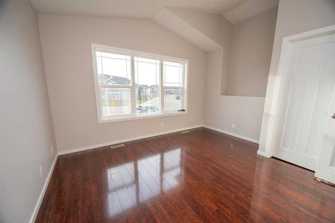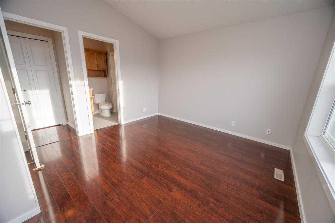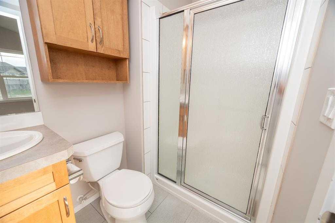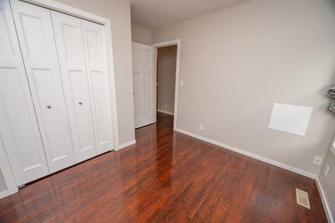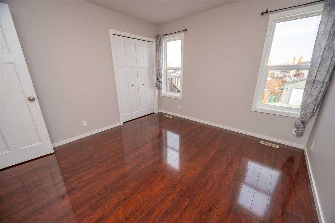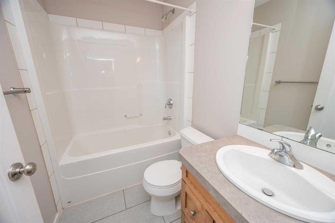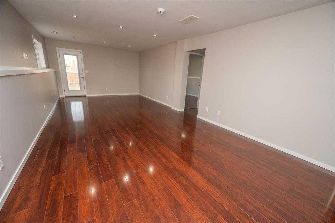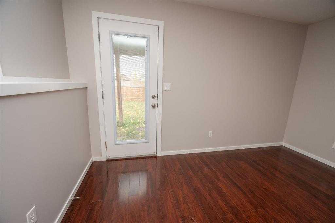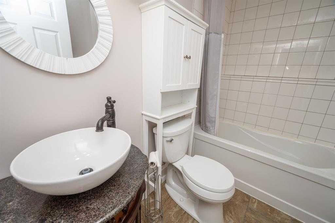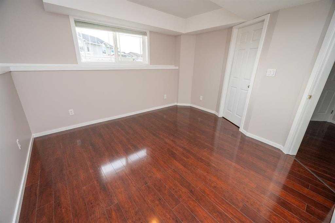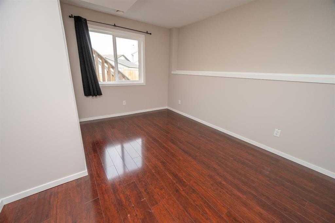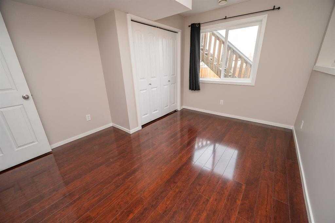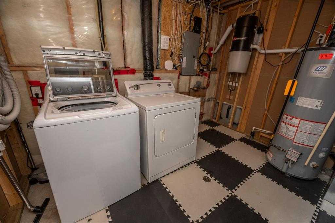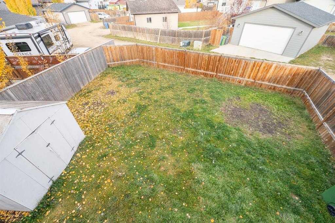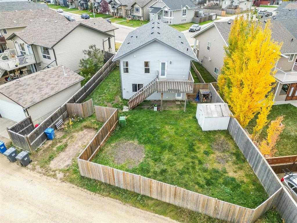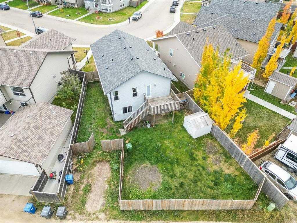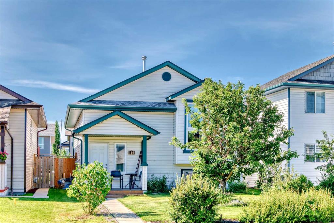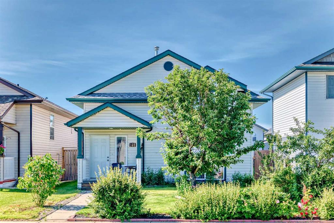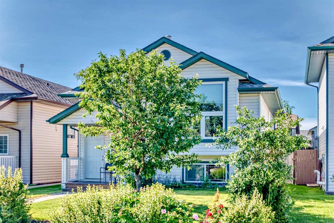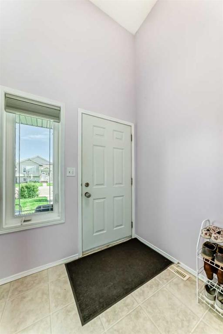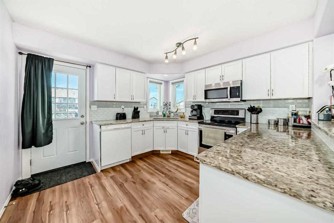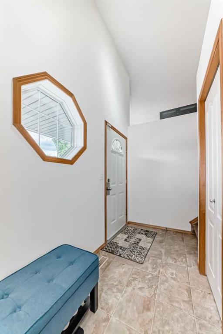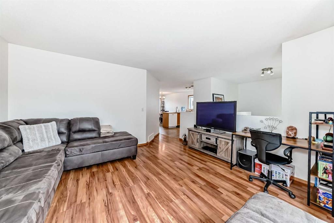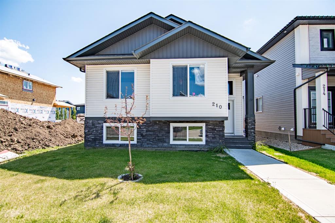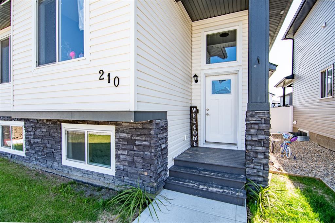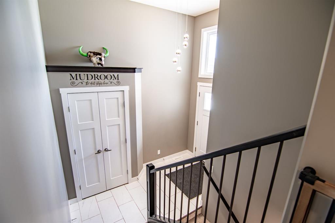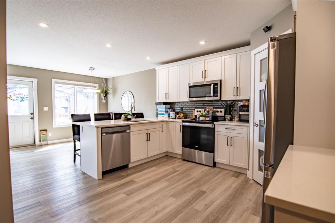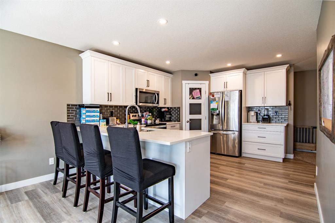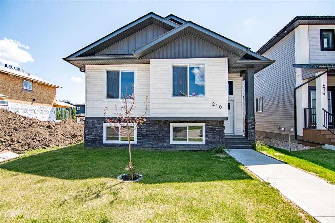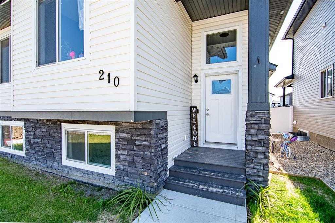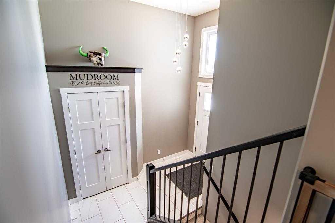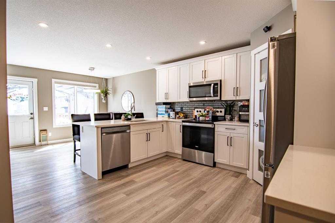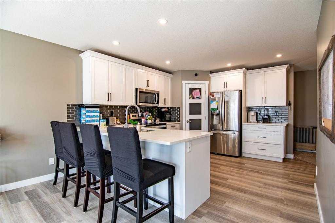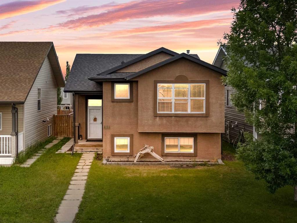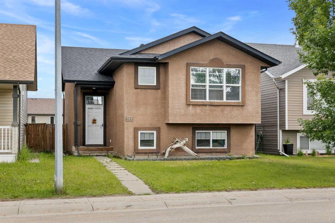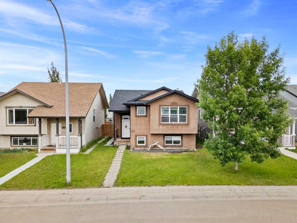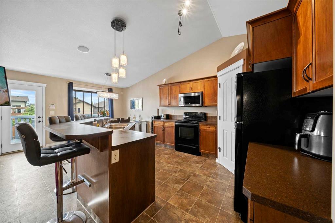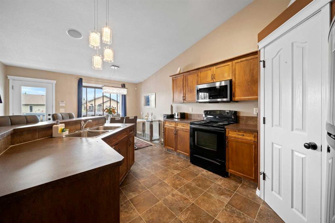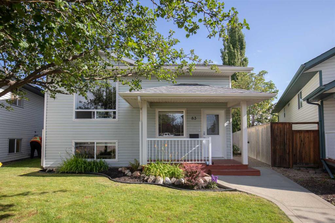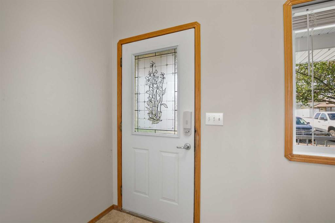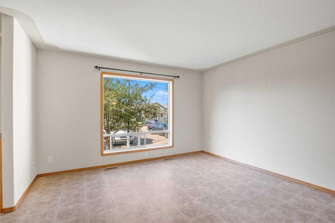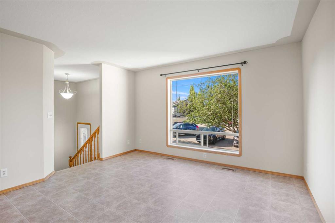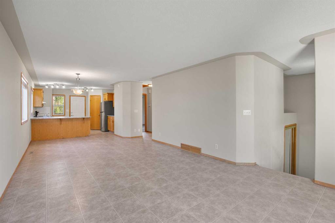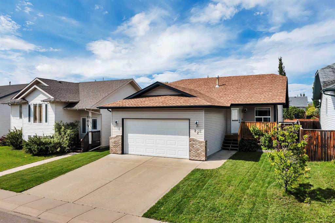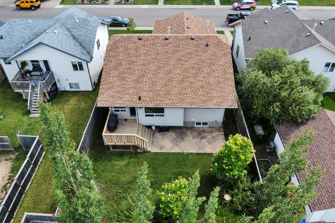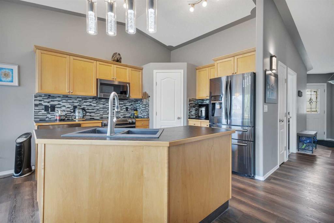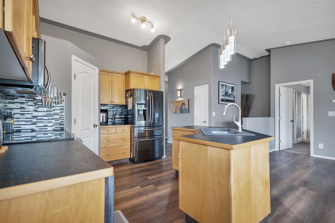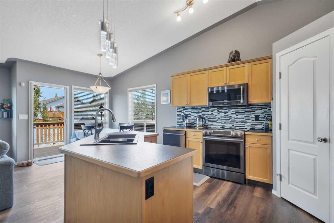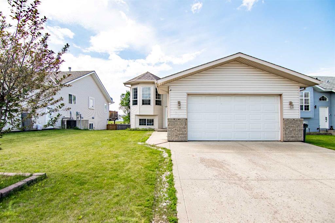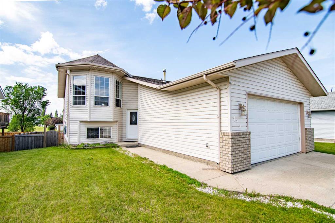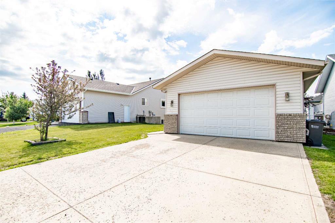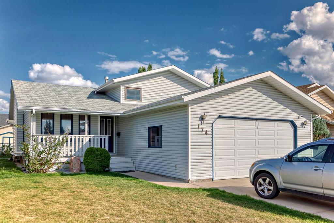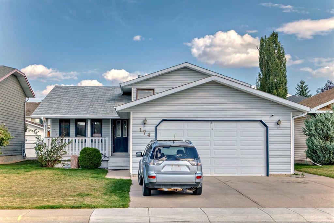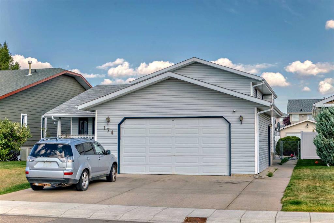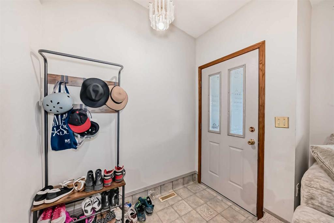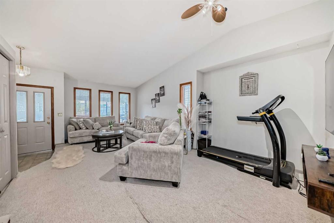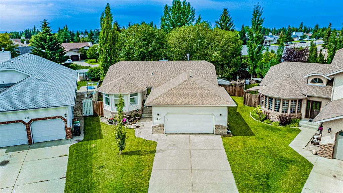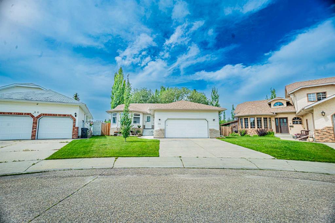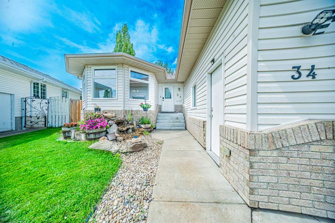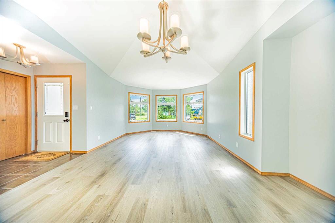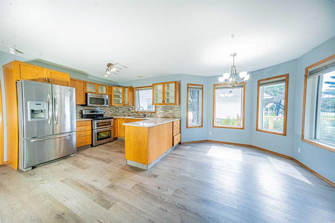60 Long Close
Red Deer T4R3N8
MLS® Number: A2242073
$ 460,000
5
BEDROOMS
3 + 0
BATHROOMS
1,151
SQUARE FEET
2012
YEAR BUILT
Fantastic lot and location for this walk-out bi-level in southeast Red Deer! With 5 bedrooms and 3 full bathrooms—including an ensuite in the primary suite—this home has space to grow. The open-concept main floor features a bright kitchen and dining area that leads to a rear deck, overlooking a large pie-shaped lot with tons of room to build your dream garage. Upstairs offers 3 bedrooms and 2 bathrooms, while the walk-out basement includes 2 additional bedrooms, a third bathroom, and a spacious rec room with direct backyard access. Located on a quiet close, just blocks from schools and the Collicutt Centre, and with quick access out of town. **Most of the photos were taken prior to tenants**
| COMMUNITY | Lonsdale |
| PROPERTY TYPE | Detached |
| BUILDING TYPE | House |
| STYLE | Bi-Level |
| YEAR BUILT | 2012 |
| SQUARE FOOTAGE | 1,151 |
| BEDROOMS | 5 |
| BATHROOMS | 3.00 |
| BASEMENT | Separate/Exterior Entry, Finished, Full |
| AMENITIES | |
| APPLIANCES | Dishwasher, Dryer, Microwave Hood Fan, Refrigerator, Stove(s), Washer |
| COOLING | None |
| FIREPLACE | N/A |
| FLOORING | Laminate, Tile |
| HEATING | Forced Air |
| LAUNDRY | In Basement |
| LOT FEATURES | Back Lane, Back Yard, Gentle Sloping, Lawn, Pie Shaped Lot |
| PARKING | Off Street, Parking Pad, RV Access/Parking |
| RESTRICTIONS | None Known |
| ROOF | Asphalt Shingle |
| TITLE | Fee Simple |
| BROKER | Royal Lepage Network Realty Corp. |
| ROOMS | DIMENSIONS (m) | LEVEL |
|---|---|---|
| Bedroom | 13`1" x 8`3" | Basement |
| Bedroom | 11`10" x 10`8" | Basement |
| Game Room | 27`5" x 12`8" | Basement |
| 4pc Bathroom | 8`5" x 4`11" | Basement |
| Living Room | 11`1" x 10`1" | Main |
| Dining Room | 11`1" x 6`11" | Main |
| Kitchen | 11`1" x 10`1" | Main |
| Bedroom | 11`1" x 11`6" | Main |
| 4pc Bathroom | 7`6" x 4`11" | Main |
| Bedroom - Primary | 12`1" x 11`1" | Main |
| 3pc Ensuite bath | 0`0" x 0`0" | Main |
| Bedroom | 8`11" x 9`11" | Main |

