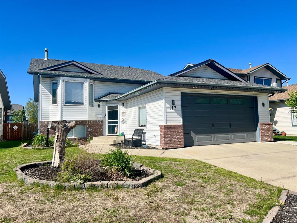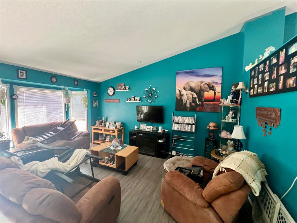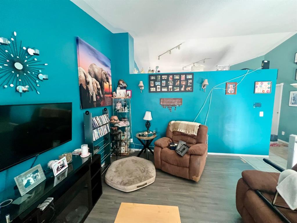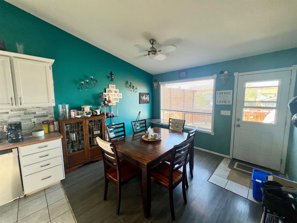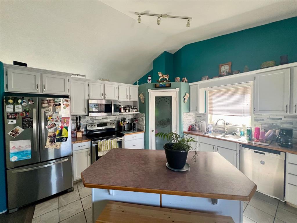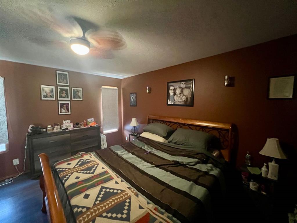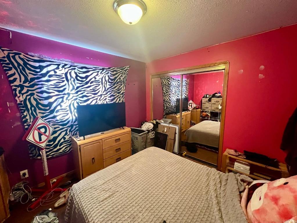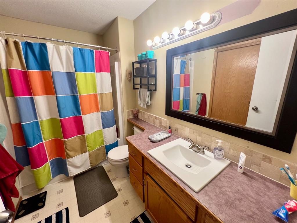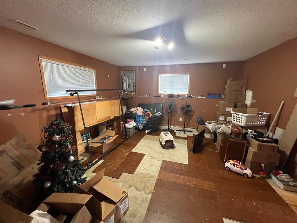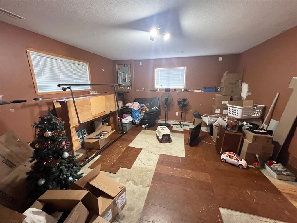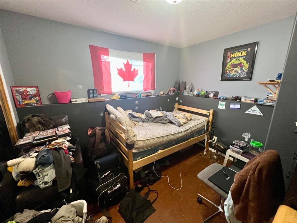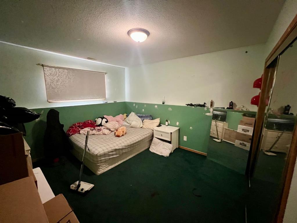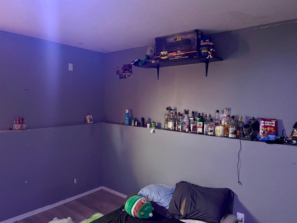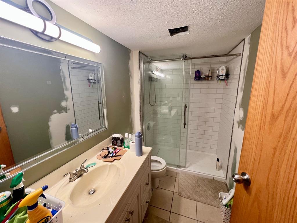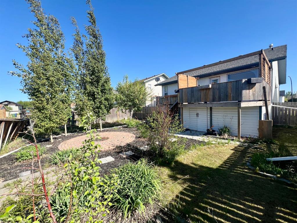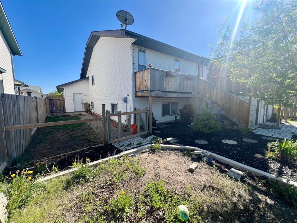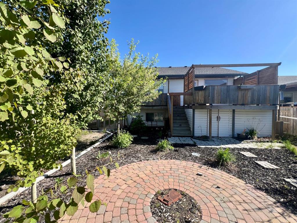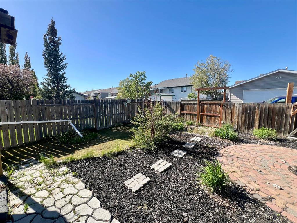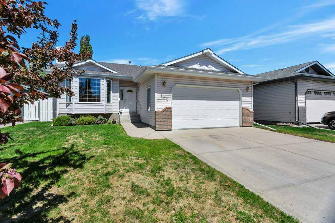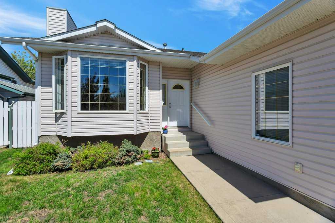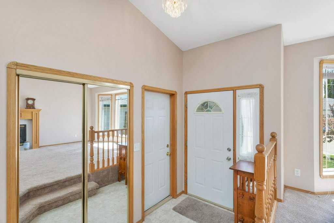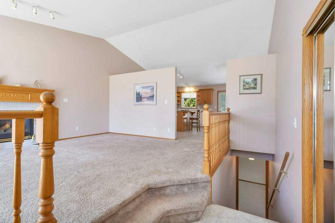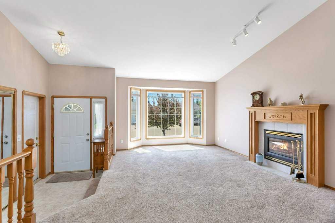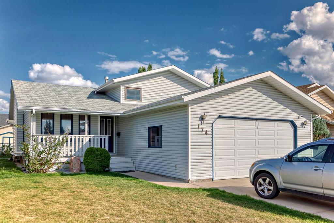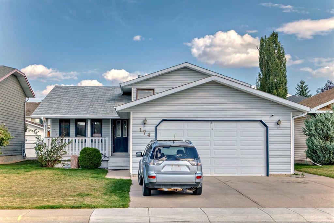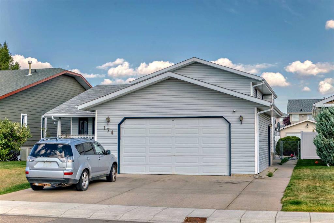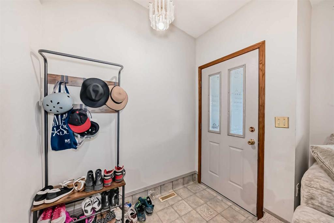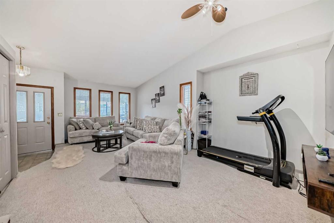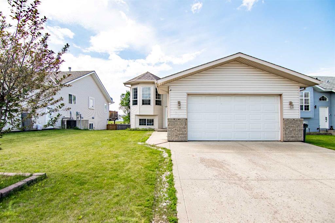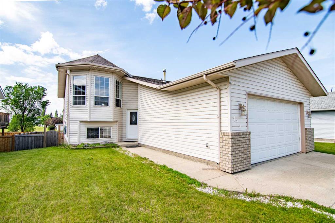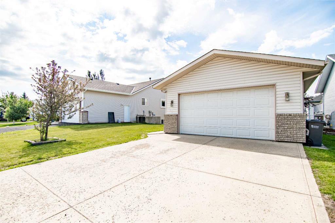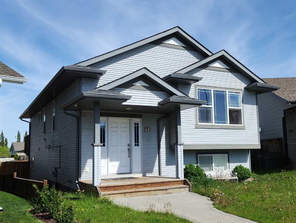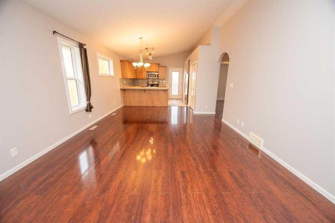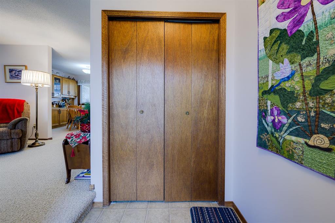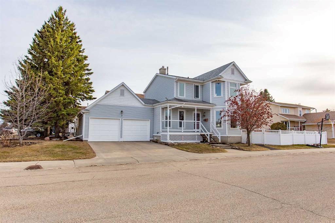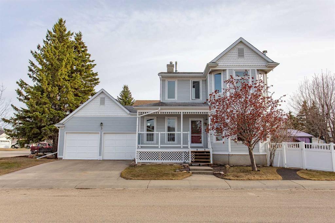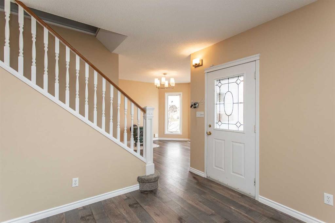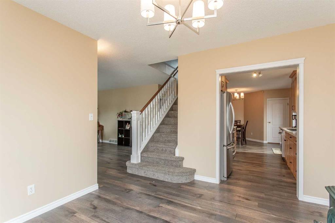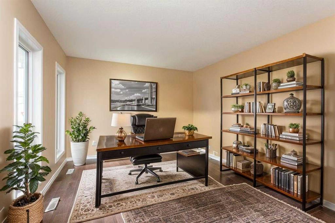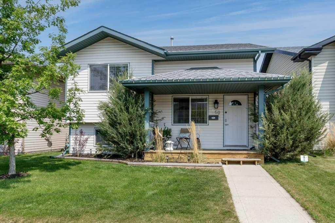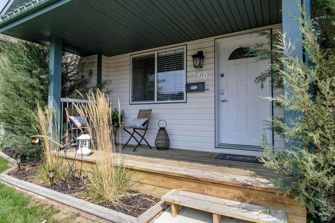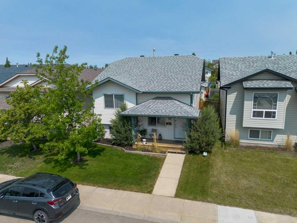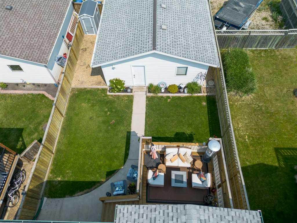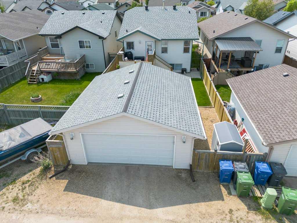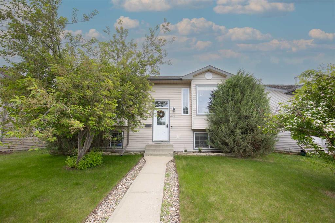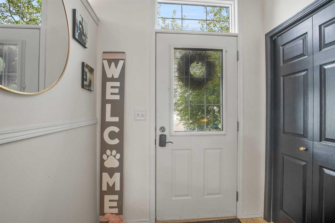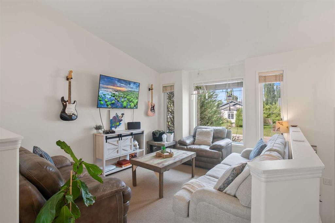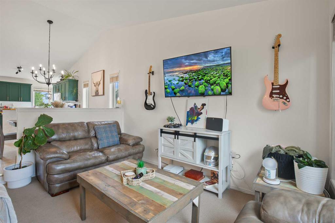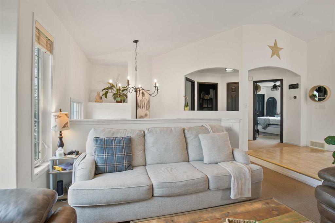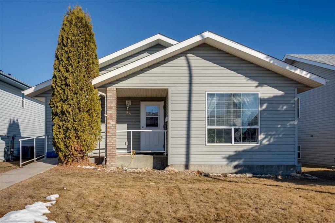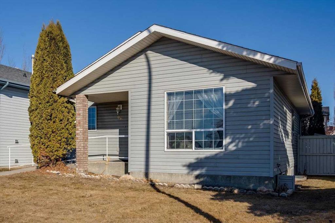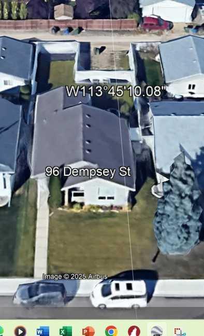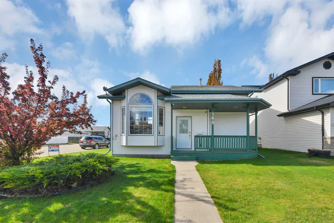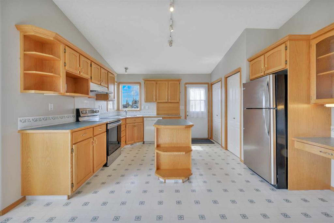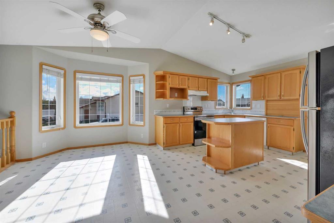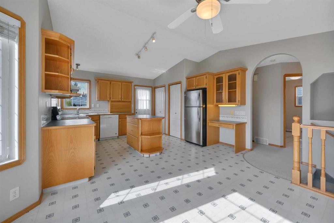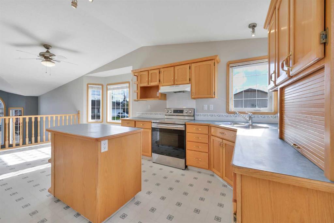117 Lamont Close
Red Deer T4R2R6
MLS® Number: A2222897
$ 409,900
5
BEDROOMS
2 + 0
BATHROOMS
1,183
SQUARE FEET
1998
YEAR BUILT
Sparkling with potential this family friendly home might just be the perfect opportunity you have been waiting for. Fully developed with 5 bedrooms and two full baths this home is perfect for someone with handy skills, a decorative eye and can take things over from where they were left off. Open concept main level with a combination of laminate and ceramic tile flooring. Bright south facing living room with bay window plus soaring vaulted ceilings amplify the space. Generous kitchen with plenty of cabinets, cupboard space, deep corner pantry plus large center island. All matching stainless steel appliances and a family size dining area perfect for hosting dinner occasions. Primary bedroom offers plenty of closet space plus a cheater door to the main bath. Follow down to the finished basement and find three teenager size bedrooms. One was added so wall can be removed to expand the family room. Three piece bath with large walk in shower with full subway tile surround. The laundry/mechanical room offers room for some storage plus one hot water tank has been replaced for the in-floor heat. Head outside and enjoy the yard to its full potential. Space for RV parking, firepit area, large wood deck, dog run plus still room to move around. Double attached is finished inside ideal for vehicle storage and security. A family's perfect location within walking distance to four schools, Collicut Center plus Notre Dame Plaza for neighborhood conveniences.
| COMMUNITY | Lancaster Meadows |
| PROPERTY TYPE | Detached |
| BUILDING TYPE | House |
| STYLE | Bi-Level |
| YEAR BUILT | 1998 |
| SQUARE FOOTAGE | 1,183 |
| BEDROOMS | 5 |
| BATHROOMS | 2.00 |
| BASEMENT | Finished, Full |
| AMENITIES | |
| APPLIANCES | Dishwasher, Refrigerator, Stove(s), Washer/Dryer |
| COOLING | None |
| FIREPLACE | Gas |
| FLOORING | Carpet, Cork, Linoleum, Tile |
| HEATING | In Floor, Forced Air, Natural Gas |
| LAUNDRY | In Basement |
| LOT FEATURES | Back Lane, Back Yard, Interior Lot, Landscaped |
| PARKING | Double Garage Attached |
| RESTRICTIONS | None Known |
| ROOF | Asphalt Shingle |
| TITLE | Fee Simple |
| BROKER | RE/MAX real estate central alberta |
| ROOMS | DIMENSIONS (m) | LEVEL |
|---|---|---|
| Family Room | 15`3" x 16`10" | Basement |
| Bedroom | 11`8" x 15`3" | Basement |
| Bedroom | 99`9" x 11`4" | Basement |
| Bedroom | 11`4" x 12`10" | Basement |
| 3pc Bathroom | Basement | |
| Living Room | 11`3" x 17`6" | Main |
| Kitchen | 11`8" x 13`8" | Main |
| Dining Room | 11`2" x 11`9" | Main |
| Bedroom - Primary | 12`9" x 14`9" | Main |
| Bedroom | 9`6" x 11`9" | Main |
| 4pc Bathroom | Main |

