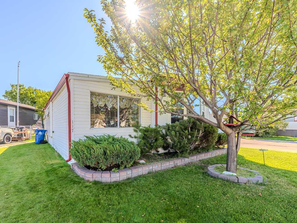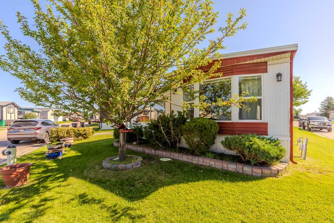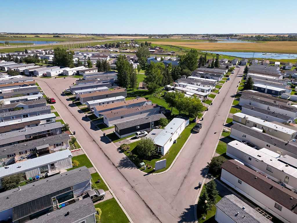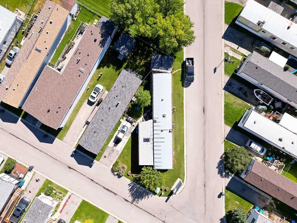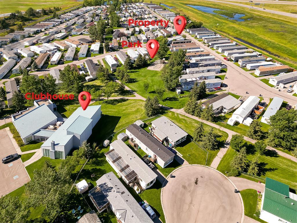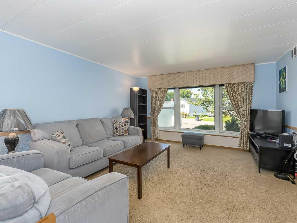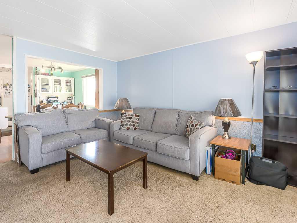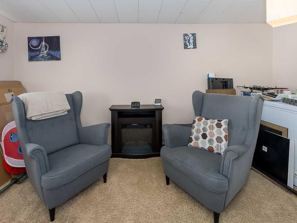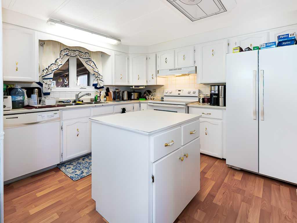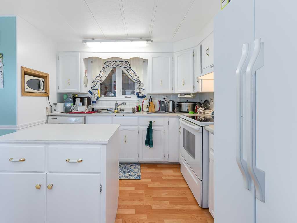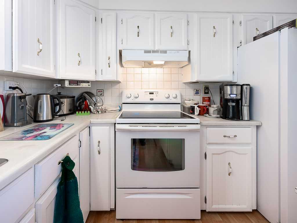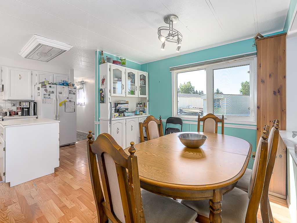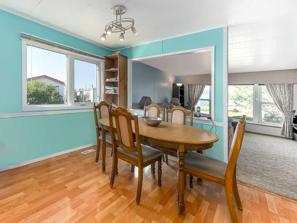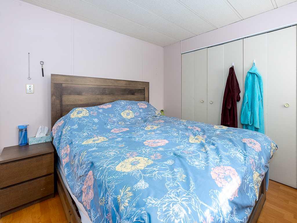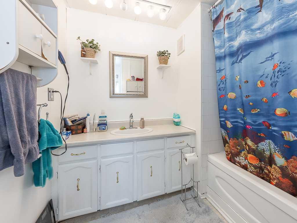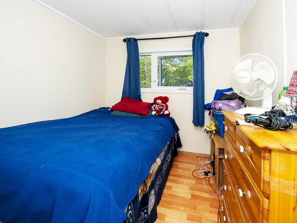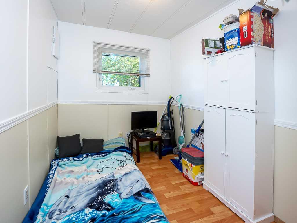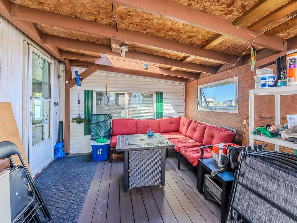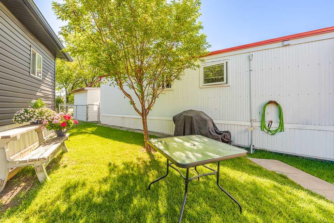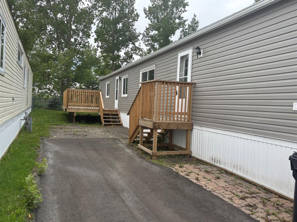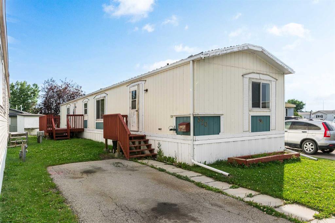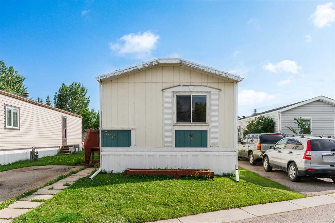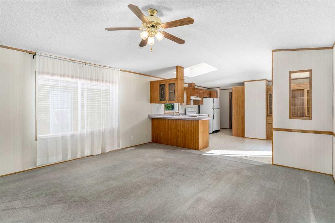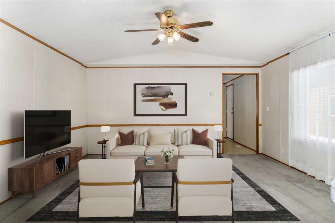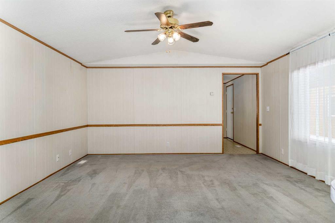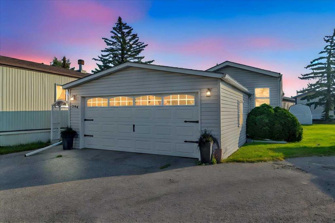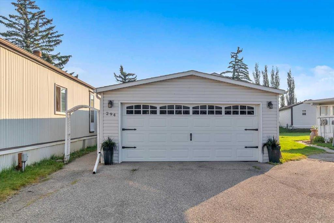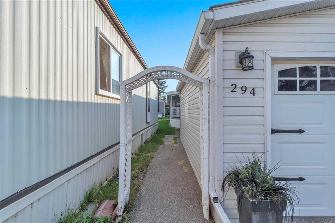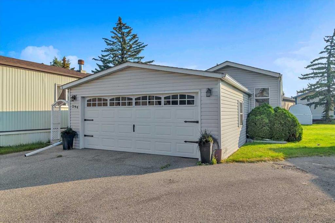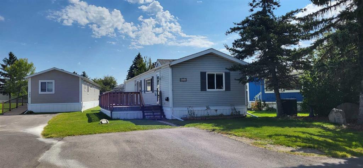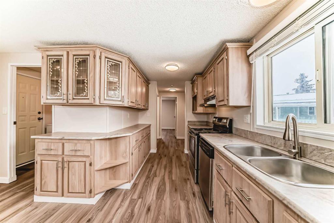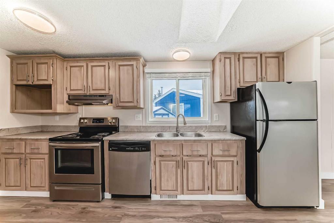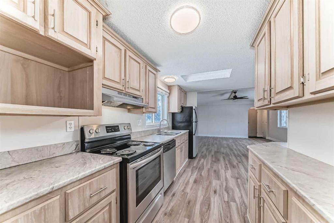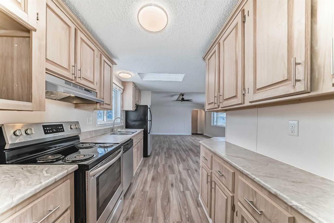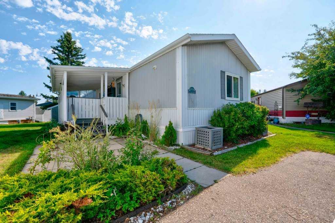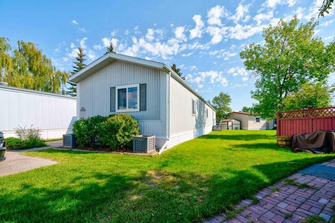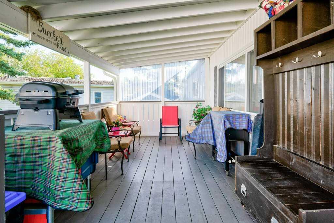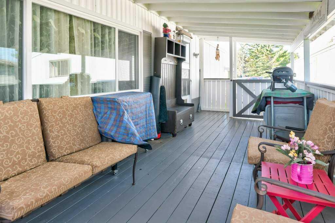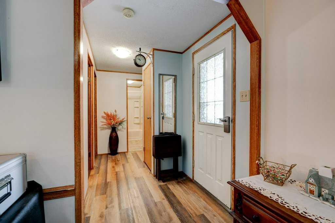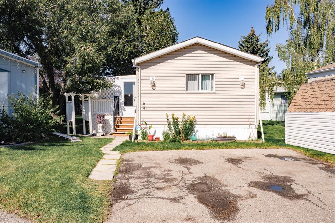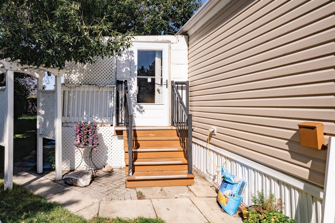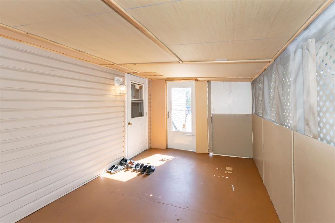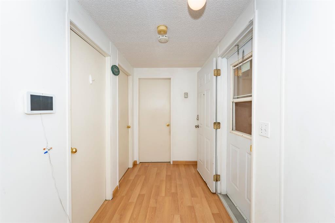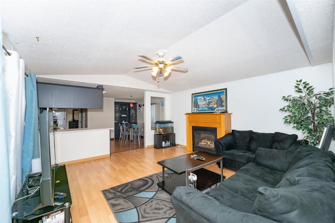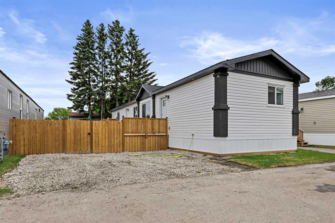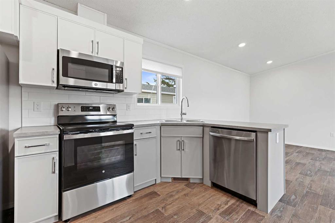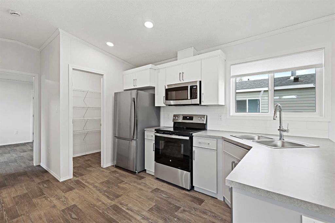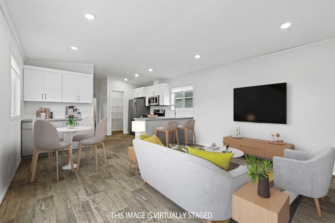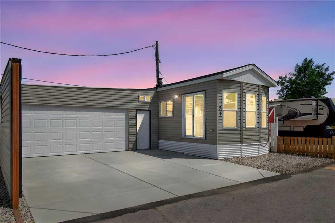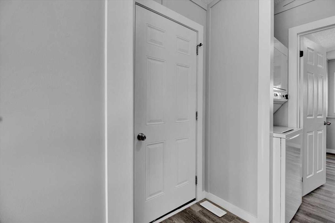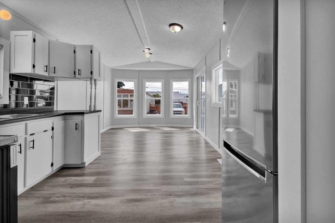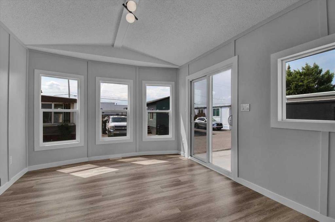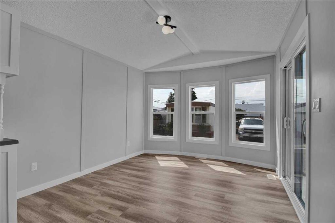117, 1101 84 Street NE
Calgary T2A 7X2
MLS® Number: A2251842
$ 175,000
3
BEDROOMS
1 + 0
BATHROOMS
1,125
SQUARE FEET
1978
YEAR BUILT
Three-bedroom home on a corner lot backing green space! Welcome to this charming home in the highly desirable Chateau Estates. Perfectly situated on a private end-unit corner lot backing directly onto greenspace that leads to a park and the community clubhouse, this property blends comfort, privacy, and convenience. A spacious covered porch greets you at the entrance, ideal for entertaining guests or enjoying quiet evenings outdoors. Inside, you will find a bright and inviting floor plan. The kitchen is filled with natural light from a large south-facing window, creating a warm and cheerful atmosphere for everyday living. The adjacent living room is accented by a beautiful bay window and offers access to a sunken flex space, which is perfect for a home office, gym area, or an extension of the living room. The home features three bedrooms and a four-piece bathroom, providing plenty of space for family or guests. Additional highlights include central A/C and off-street parking for two vehicles. Chateau Estates offers residents a clubhouse with a fitness center, sauna, locker rooms, pool, games area, and meeting rooms, adding exceptional lifestyle value. The location is unbeatable, just minutes from shopping and dining with easy access to Stoney Trail and Highway 1 for a quick commute anywhere in the city. With reasonable lot fees in a well-managed park, this is an outstanding opportunity to own a home in a welcoming, community-focused setting. Do not miss your chance, book your private showing today!
| COMMUNITY | Abbeydale |
| PROPERTY TYPE | Mobile |
| BUILDING TYPE | Manufactured House |
| STYLE | Single Wide Mobile Home |
| YEAR BUILT | 1978 |
| SQUARE FOOTAGE | 1,125 |
| BEDROOMS | 3 |
| BATHROOMS | 1.00 |
| BASEMENT | |
| AMENITIES | |
| APPLIANCES | Central Air Conditioner, Dishwasher, Dryer, Electric Stove, Microwave, Range Hood, Refrigerator, Washer, Window Coverings |
| COOLING | Central Air |
| FIREPLACE | N/A |
| FLOORING | Carpet, Laminate |
| HEATING | Forced Air |
| LAUNDRY | Laundry Room, See Remarks |
| LOT FEATURES | |
| PARKING | Off Street, Parking Pad |
| RESTRICTIONS | Board Approval |
| ROOF | Flat |
| TITLE | |
| BROKER | RE/MAX iRealty Innovations |
| ROOMS | DIMENSIONS (m) | LEVEL |
|---|---|---|
| Kitchen | 11`9" x 9`0" | Main |
| Dining Room | 10`3" x 7`0" | Main |
| Living Room | 14`0" x 13`0" | Main |
| Flex Space | 16`3" x 10`0" | Main |
| Bedroom - Primary | 13`0" x 11`5" | Main |
| Bedroom | 9`6" x 8`0" | Main |
| Bedroom | 9`6" x 7`0" | Main |
| 4pc Bathroom | Main |

