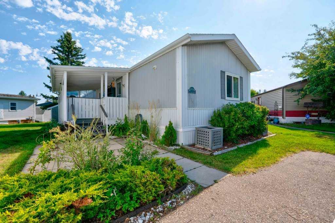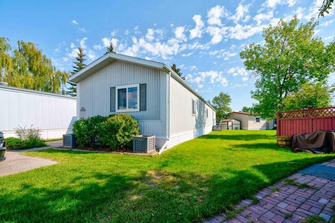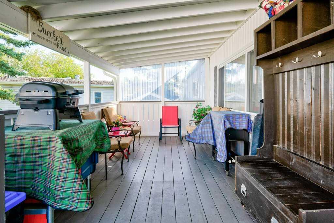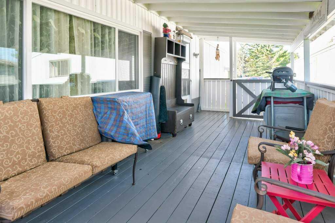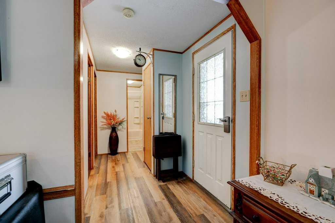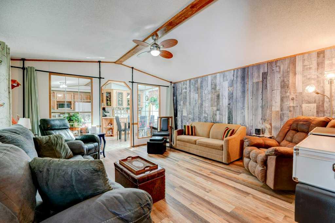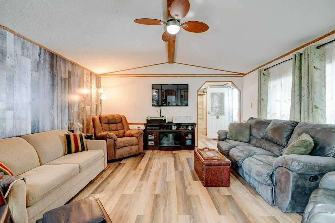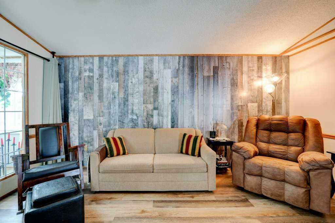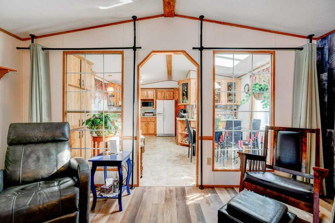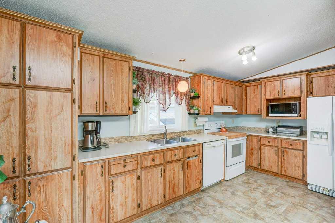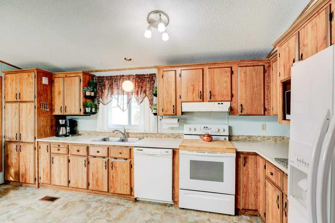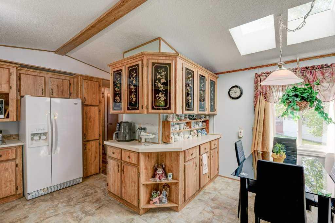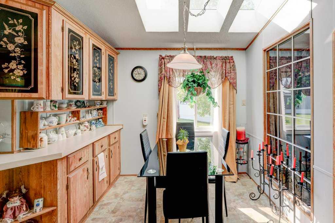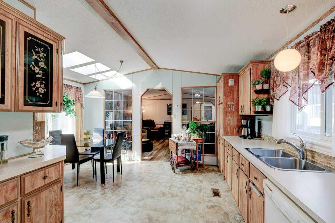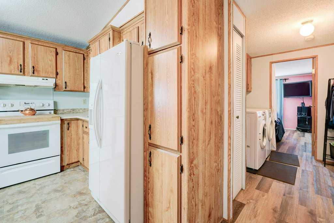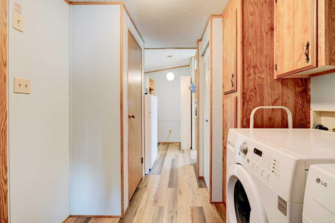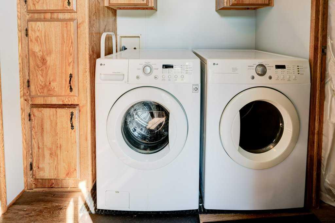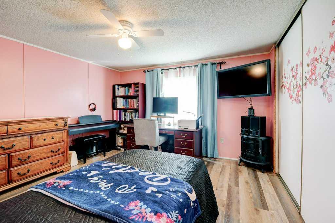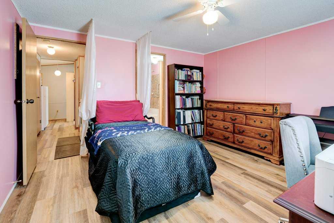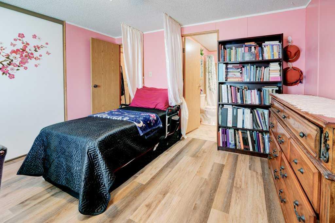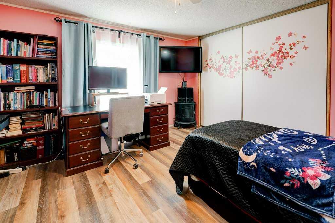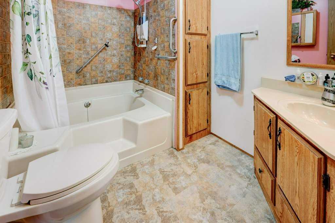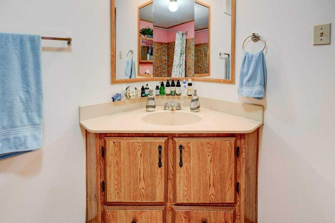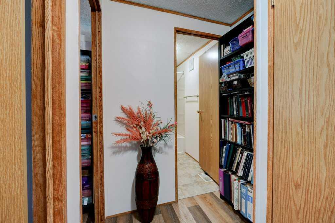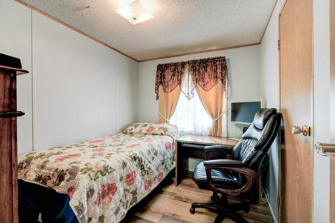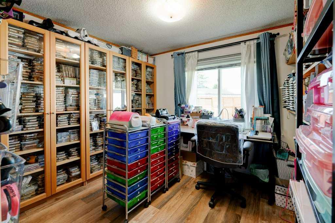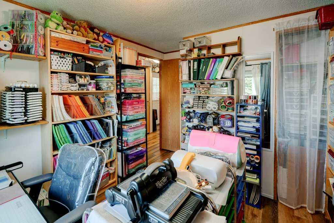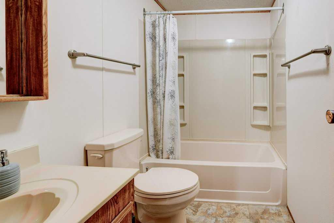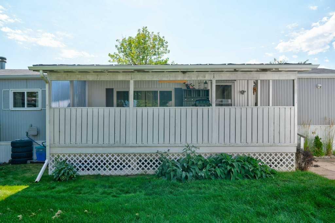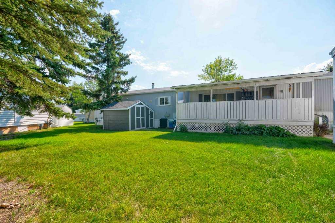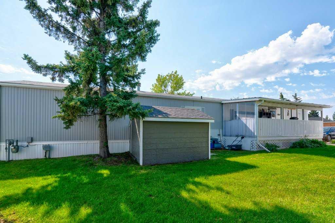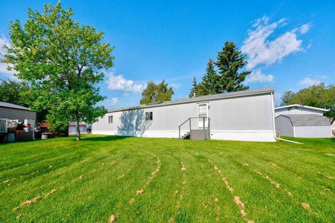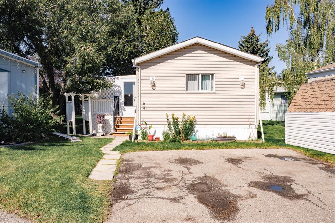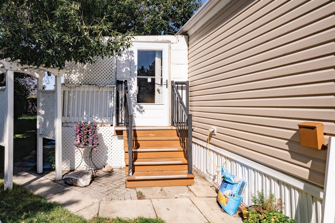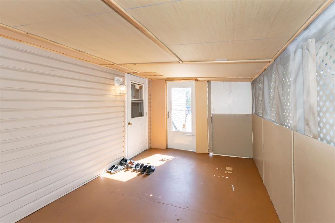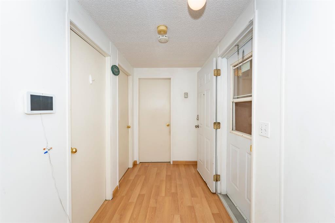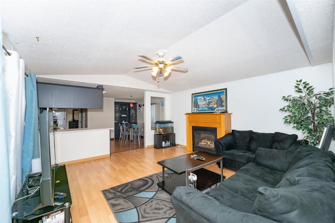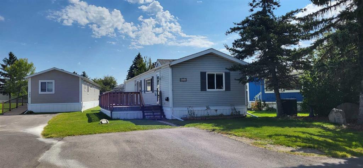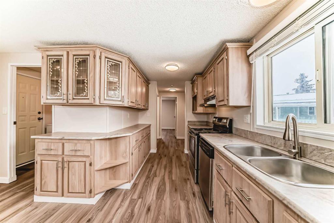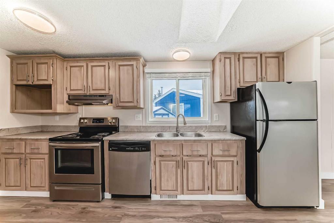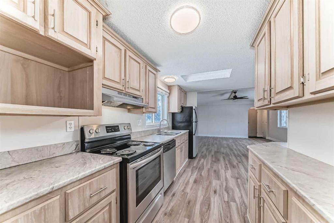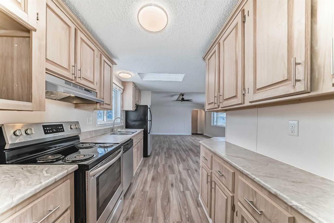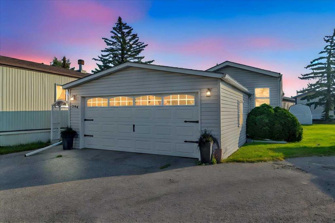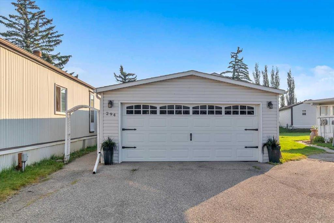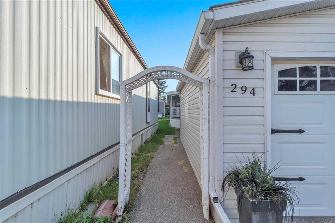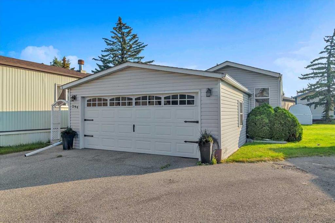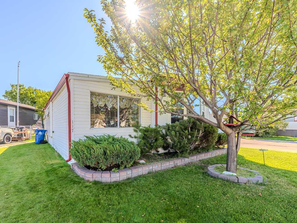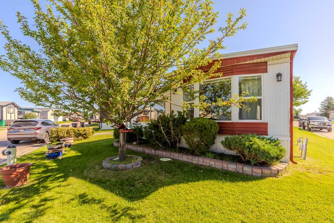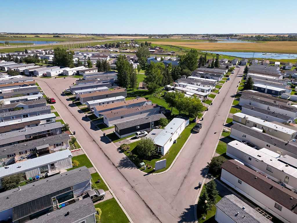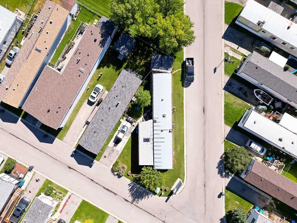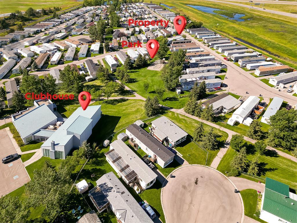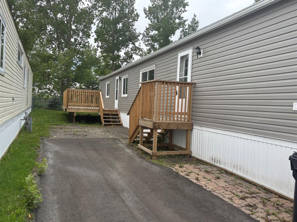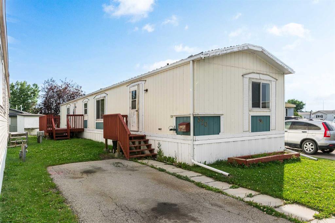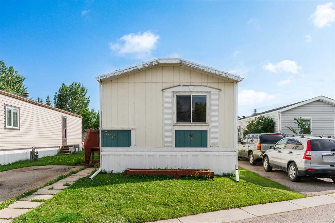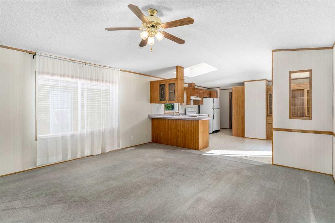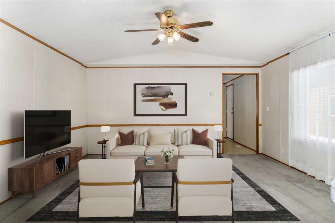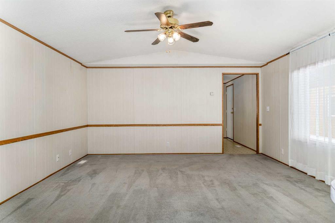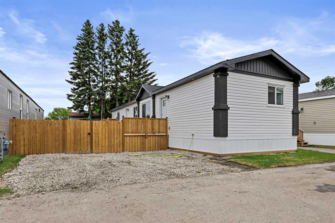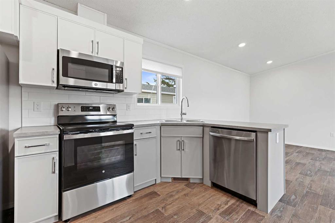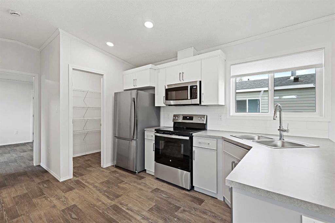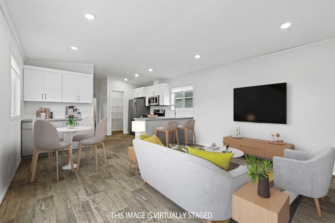3126 Burroughs Manor NE
Calgary T1Y 6K2
MLS® Number: A2254061
$ 175,000
3
BEDROOMS
2 + 0
BATHROOMS
1,219
SQUARE FEET
1989
YEAR BUILT
From the moment you walk in, the warmth and comfort of this 1,219 sq. ft. 3 bedroom, 2 bath home in Parkridge Estates will make you feel at home. It offers the space and flow of a bungalow with vaulted ceilings, an open floor plan, and a living room at the center of it all that stands out with its generous space and comfortable flow for both quiet nights in and social get-togethers. The kitchen is a standout feature with an impressive amount of counter space and cabinetry, making meal prep a pleasure and giving you all the room you need for cooking, baking, or entertaining. The dining area flows easily off the kitchen, creating a natural spot to host family dinners or casual coffee with friends. The private primary suite with ensuite is a true retreat, while two more bedrooms on the opposite end of the home give you flexibility for family, guests, hobbies, or a home office. A covered deck, laundry and smart storage add to the convenience of everyday living. This home has been well cared for and is move-in ready. Parkridge Estates is a friendly 16+ community where you can be as social or as private as you like, with optional activities and events to enjoy at your own pace. Pets are welcome too, so the whole family can feel at home. Lots of notable updates: Roof (2018), Hot Water (2018), Plumbing fixtures (2020), Replaced Heat tape and insulated main water line (2023)
| COMMUNITY | Monterey Park |
| PROPERTY TYPE | Mobile |
| BUILDING TYPE | Manufactured House |
| STYLE | Single Wide Mobile Home |
| YEAR BUILT | 1989 |
| SQUARE FOOTAGE | 1,219 |
| BEDROOMS | 3 |
| BATHROOMS | 2.00 |
| BASEMENT | |
| AMENITIES | |
| APPLIANCES | Dishwasher, Dryer, Electric Stove, Range Hood, Refrigerator, Washer |
| COOLING | |
| FIREPLACE | N/A |
| FLOORING | Linoleum, Vinyl Plank |
| HEATING | Forced Air |
| LAUNDRY | Laundry Room |
| LOT FEATURES | |
| PARKING | Additional Parking, Asphalt, Parking Pad |
| RESTRICTIONS | See Remarks |
| ROOF | Asphalt Shingle |
| TITLE | |
| BROKER | Real Broker |
| ROOMS | DIMENSIONS (m) | LEVEL |
|---|---|---|
| 4pc Bathroom | Main | |
| 4pc Ensuite bath | Main | |
| Bedroom | 9`8" x 7`10" | Main |
| Bedroom | 9`11" x 11`8" | Main |
| Bedroom - Primary | 12`10" x 13`3" | Main |
| Dining Room | 5`5" x 8`9" | Main |
| Kitchen | 10`3" x 16`10" | Main |
| Living Room | 15`3" x 15`10" | Main |
| Laundry | 7`9" x 9`10" | Main |

