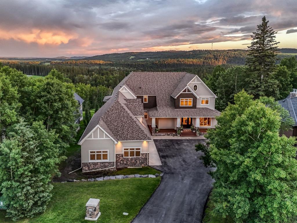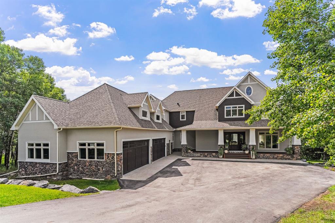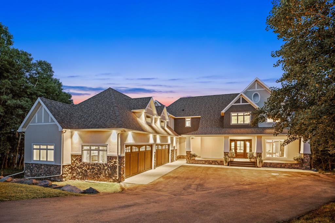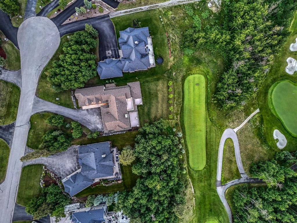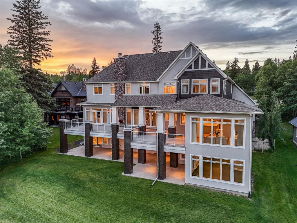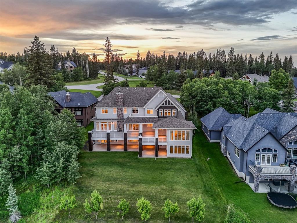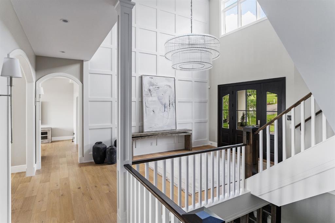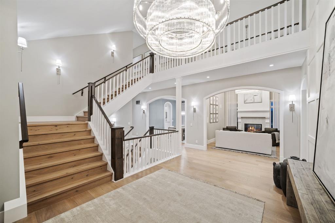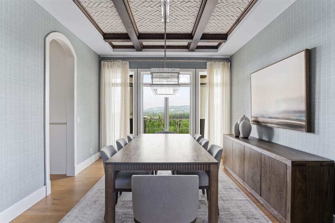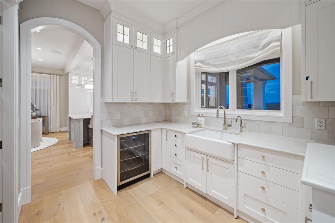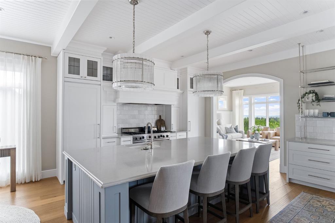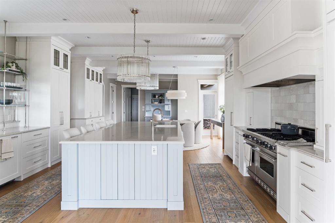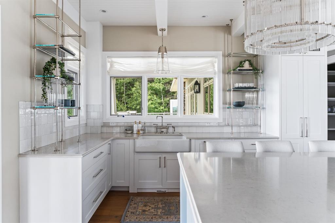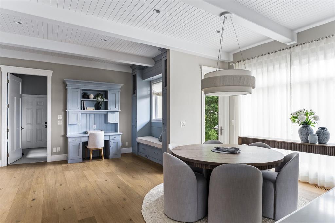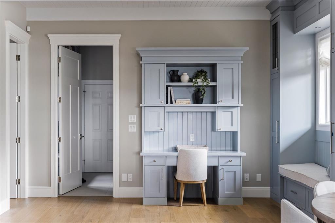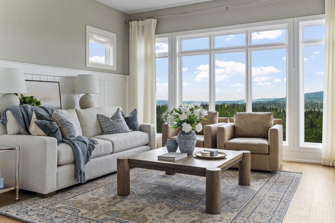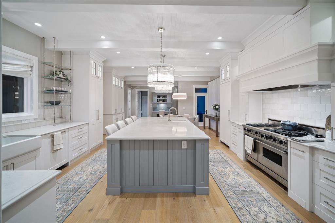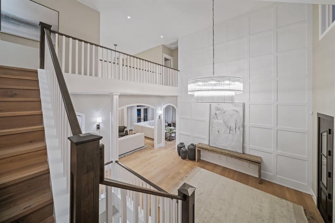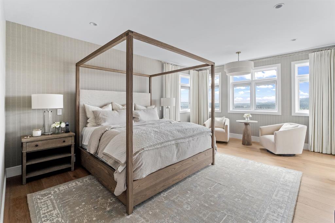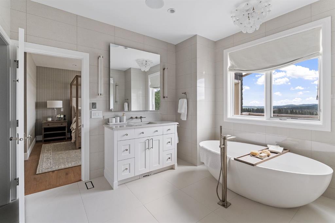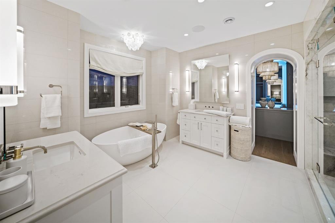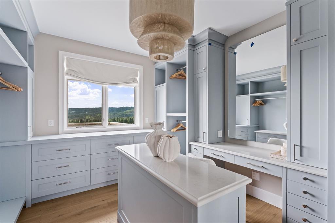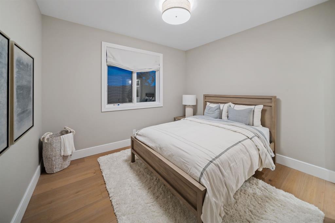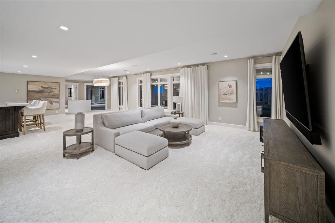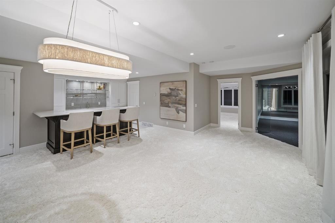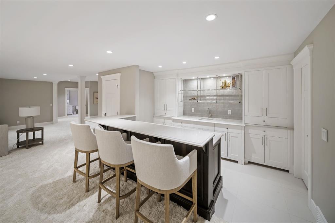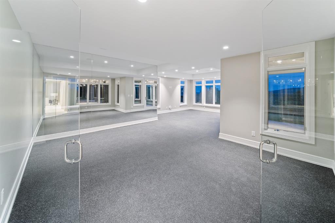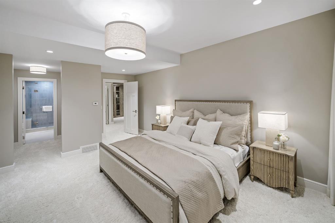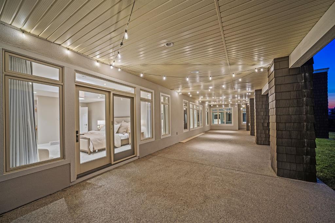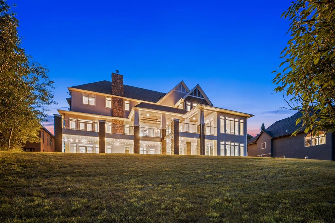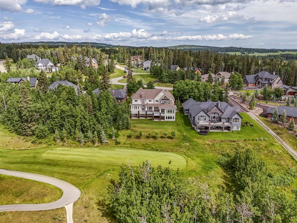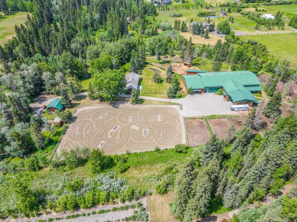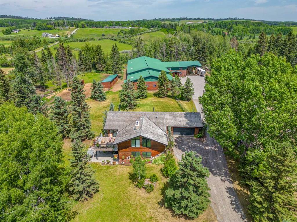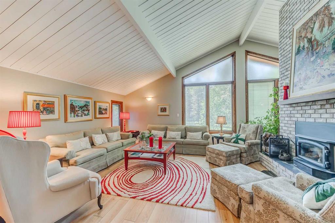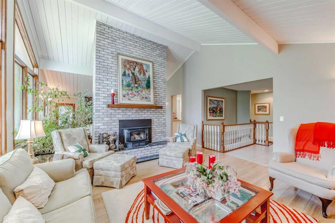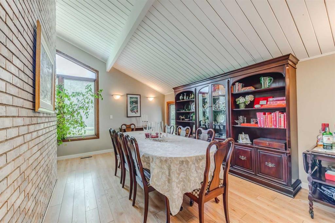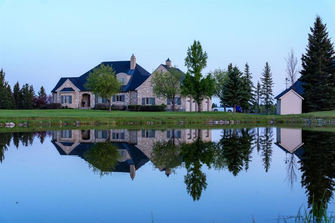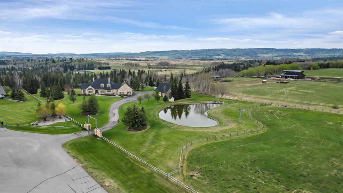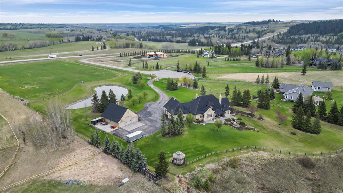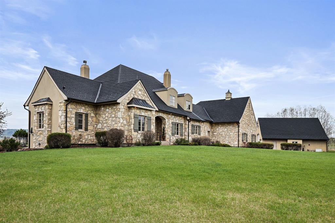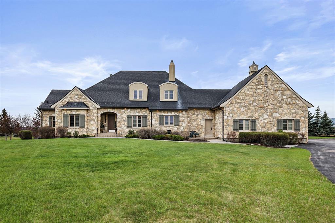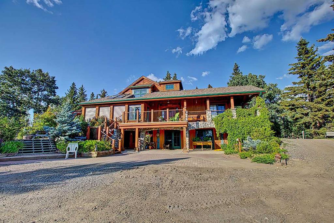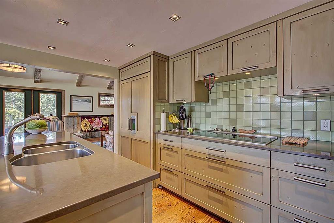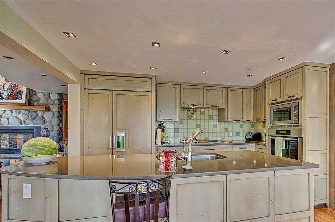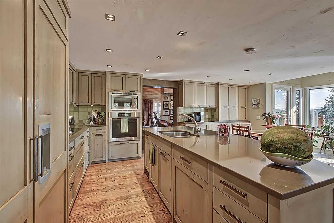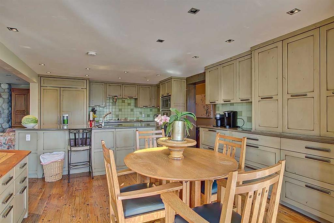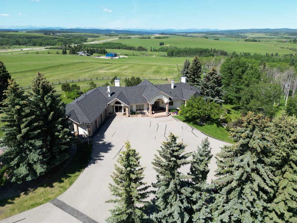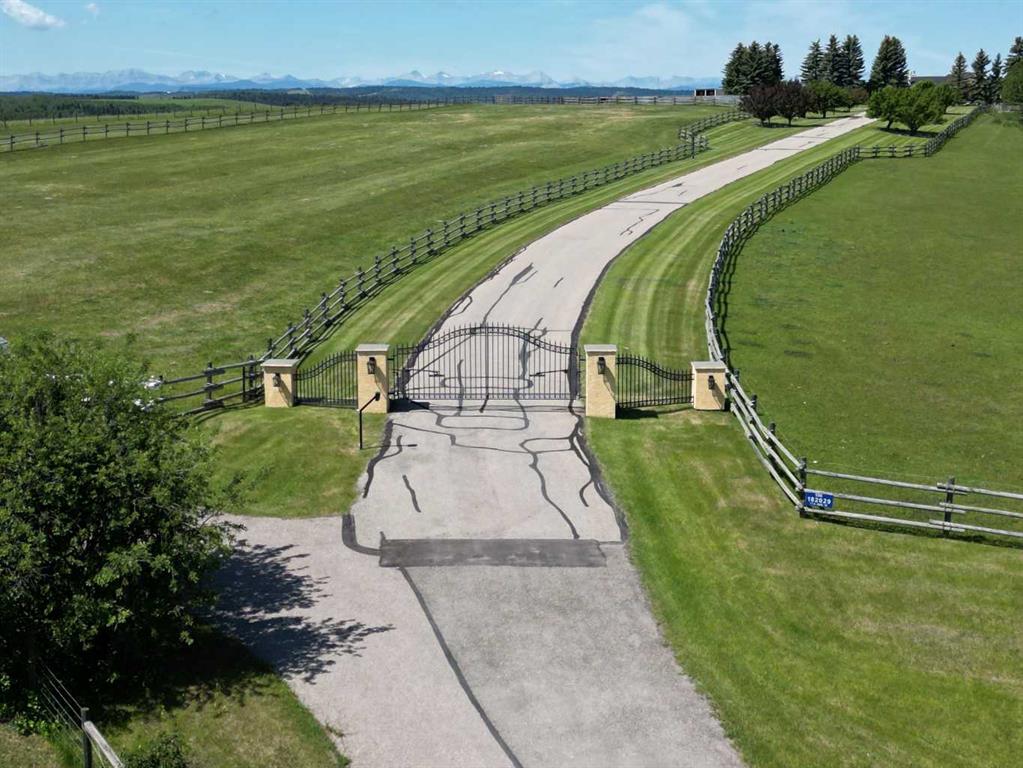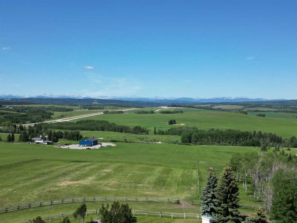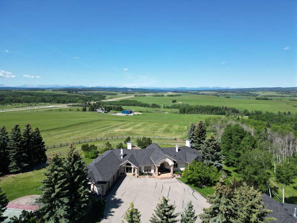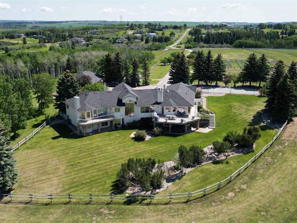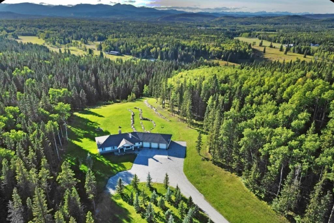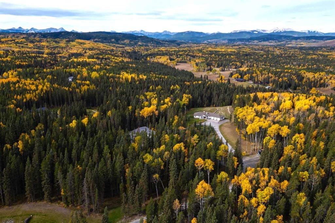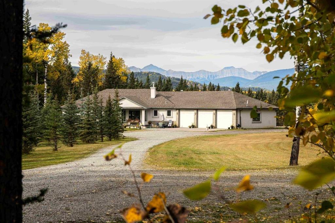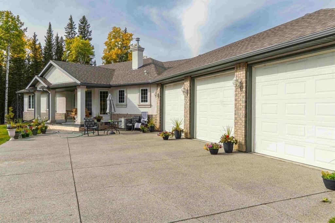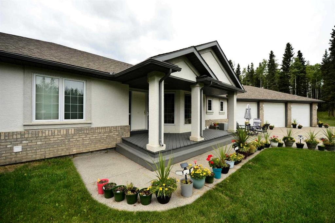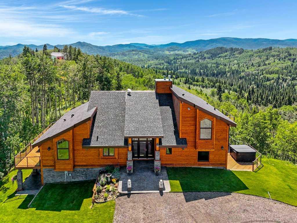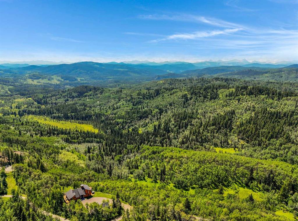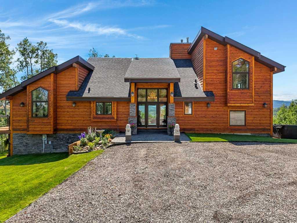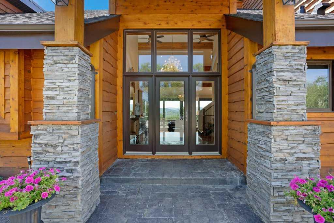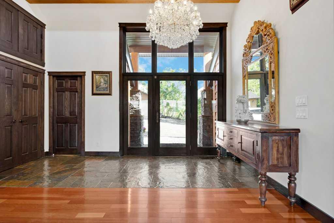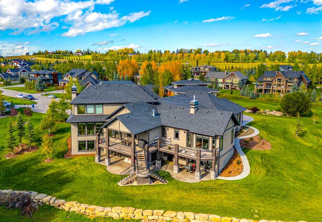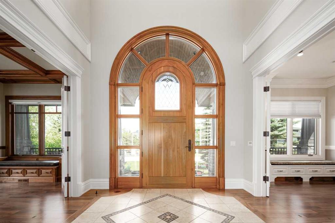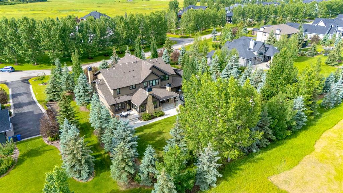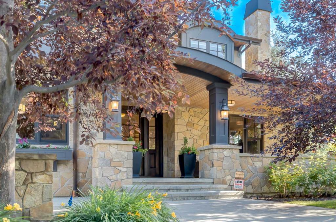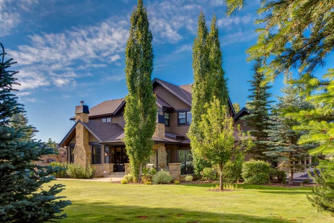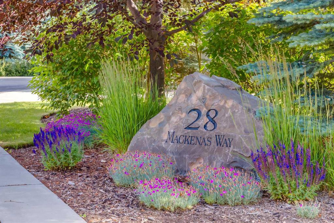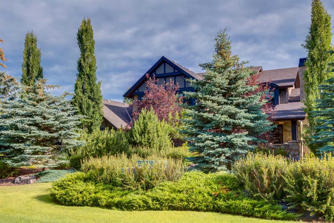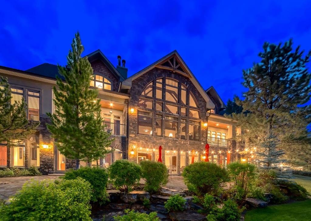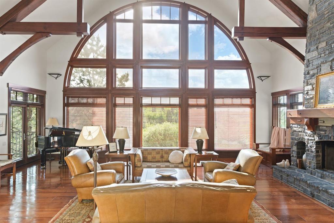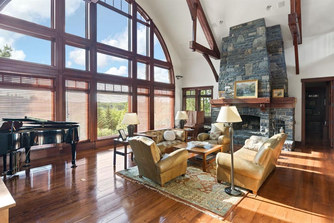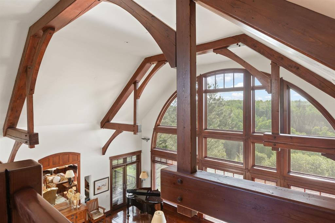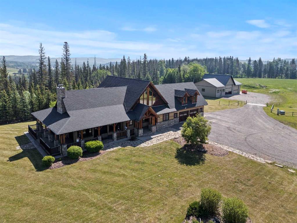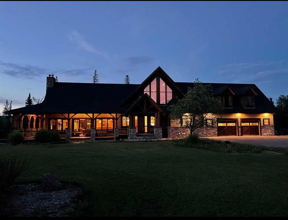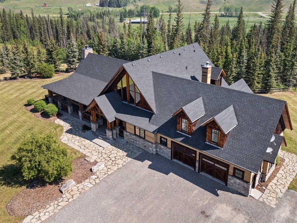116 Hawk's Landing Drive
Priddis Greens T0L 1W3
MLS® Number: A2231470
$ 3,488,000
5
BEDROOMS
5 + 1
BATHROOMS
5,153
SQUARE FEET
2009
YEAR BUILT
**OPEN HOUSE SAT AUG 16 2-5PM** Words cannot fully capture the unparalleled beauty, design, and craftsmanship of this extraordinary residence in the exclusive community of Hawks Landing. Backing onto the 14th tee box of the prestigious Priddis Greens Golf Course and surrounded by nature, this fully reimagined 5-bedroom, 4.5-bath estate spans over 7,730 sq ft of luxurious living—a true masterclass in elevated living. Following a meticulous $1.5M+ renovation, every inch of this home has been curated with the highest level of quality and intention. From the moment you enter the soaring double-height foyer wrapped in panelled walls and crowned with a statement chandelier, you’re immersed in timeless elegance and modern comfort. Custom cabinetry, designer hardware, statement lighting, bespoke wall coverings, and tailored built-ins flow seamlessly throughout. The grand sitting room, anchored by a dramatic fireplace, sets the tone for luxurious yet welcoming living. French doors open to an expansive deck overlooking manicured fairways, blending indoor serenity with outdoor beauty. At the heart of the home, a gourmet kitchen awaits—Viking 6-burner gas range with double ovens, premium appliances, and custom cabinetry—designed for both everyday function and elevated entertaining. A cozy family room, casual dining area, and built-in study nook make this space family-friendly, while the formal dining room, butler’s pantry, and wine cellar ensure you entertain in style. A private office with coffered ceilings offers an inspiring workspace. Upstairs, the primary suite is a true retreat with a private balcony, spa-calibre 6-piece ensuite, steam shower, soaker tub, dual vanities, makeup station, and dual walk-in closets. Two additional bedrooms, a bonus room, and elegant baths complete the level. The walkout lower level features a vast rec space, custom wet bar, home gym, two generous bedrooms with walk-in closets, and a chic full bath. Step outside to direct course access, pathways, and tranquil surroundings. Every system has been upgraded for modern efficiency: two new A/C units, refurbished furnaces, new boiler system, freshly poured driveway, and roof ridgecap replacements scheduled for July. From custom electrical work to top-tier appliances, no detail has been overlooked. This is more than a home—it’s a statement. A residence that redefines luxury, where unforgettable moments are created, and life is lived beautifully.
| COMMUNITY | Hawks Landing |
| PROPERTY TYPE | Detached |
| BUILDING TYPE | House |
| STYLE | 2 Storey |
| YEAR BUILT | 2009 |
| SQUARE FOOTAGE | 5,153 |
| BEDROOMS | 5 |
| BATHROOMS | 6.00 |
| BASEMENT | Finished, Full, Walk-Out To Grade |
| AMENITIES | |
| APPLIANCES | Bar Fridge, Built-In Freezer, Built-In Refrigerator, Central Air Conditioner, Dishwasher, Dryer, Gas Range, Microwave, Range Hood, Washer |
| COOLING | Central Air |
| FIREPLACE | Gas, Great Room |
| FLOORING | Carpet, Hardwood, Tile |
| HEATING | In Floor, Fireplace(s), Forced Air, Natural Gas |
| LAUNDRY | Upper Level |
| LOT FEATURES | Back Yard, Backs on to Park/Green Space, Dog Run Fenced In, Landscaped, Private |
| PARKING | Additional Parking, Driveway, Enclosed, Garage Door Opener, Heated Garage, Insulated, Quad or More Attached |
| RESTRICTIONS | Easement Registered On Title, Restrictive Covenant, Utility Right Of Way |
| ROOF | Asphalt Shingle |
| TITLE | Fee Simple |
| BROKER | Century 21 Bamber Realty LTD. |
| ROOMS | DIMENSIONS (m) | LEVEL |
|---|---|---|
| 3pc Ensuite bath | 7`9" x 9`11" | Lower |
| Bedroom | 13`9" x 11`1" | Lower |
| Bedroom | 13`10" x 19`0" | Lower |
| Exercise Room | 22`2" x 29`0" | Lower |
| Game Room | 45`2" x 34`3" | Lower |
| Furnace/Utility Room | 15`4" x 17`8" | Lower |
| Walk-In Closet | 9`5" x 5`4" | Lower |
| Walk-In Closet | 7`10" x 6`8" | Lower |
| 2pc Bathroom | 6`6" x 5`5" | Main |
| Balcony | 118`7" x 24`10" | Main |
| Breakfast Nook | 18`5" x 19`10" | Main |
| Dining Room | 12`0" x 14`9" | Main |
| Family Room | 14`0" x 18`11" | Main |
| Foyer | 12`1" x 20`0" | Main |
| Pantry | 10`9" x 8`4" | Main |
| Kitchen | 10`9" x 8`4" | Main |
| Living Room | 11`7" x 14`8" | Main |
| Mud Room | 9`1" x 8`10" | Main |
| Den | 14`0" x 13`7" | Main |
| Sunroom/Solarium | 15`4" x 14`10" | Main |
| Covered Porch | 42`8" x 8`2" | Main |
| 4pc Ensuite bath | 10`9" x 11`0" | Second |
| Laundry | 7`9" x 6`9" | Second |
| 4pc Bathroom | 11`4" x 5`7" | Upper |
| 4pc Bathroom | 10`9" x 11`0" | Upper |
| 6pc Ensuite bath | 11`5" x 16`8" | Upper |
| Bedroom | 11`8" x 14`9" | Upper |
| Bedroom | 11`7" x 13`7" | Upper |
| Bedroom - Primary | 14`5" x 24`1" | Upper |
| Walk-In Closet | 11`5" x 14`8" | Upper |
| Walk-In Closet | 7`10" x 13`2" | Upper |
| Storage | 4`2" x 5`7" | Upper |

