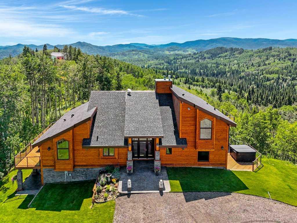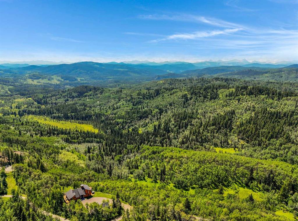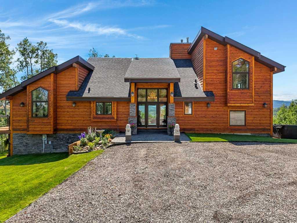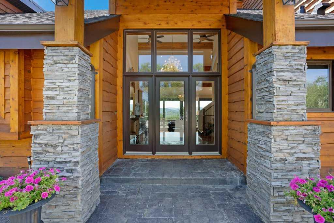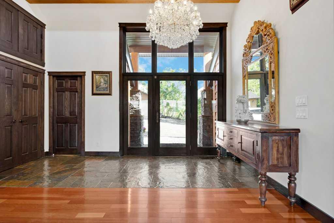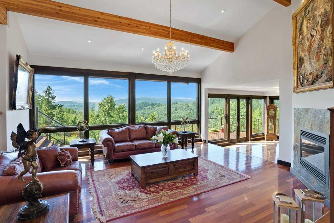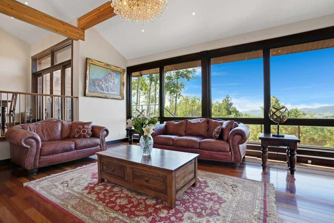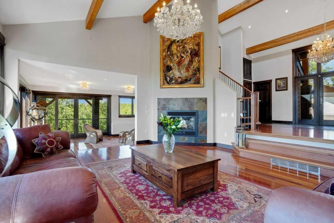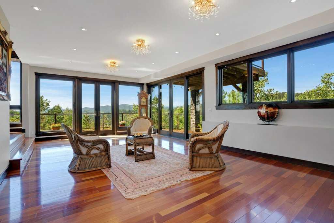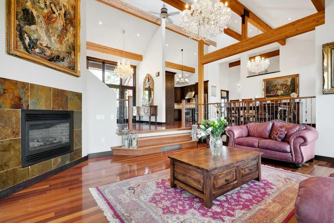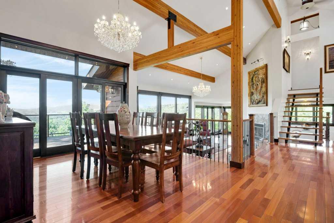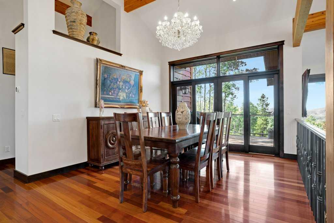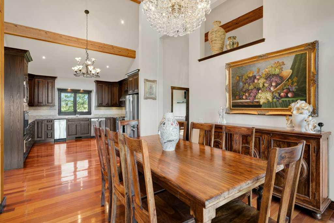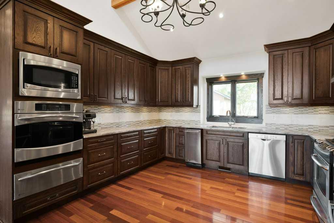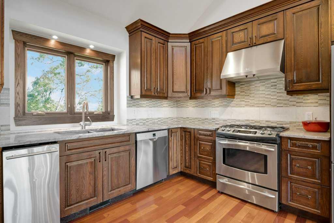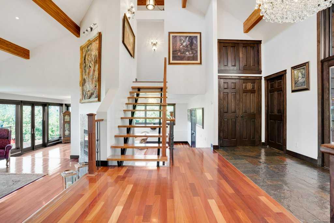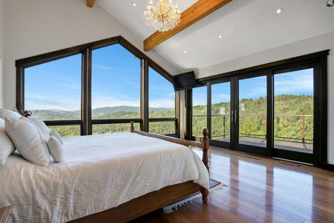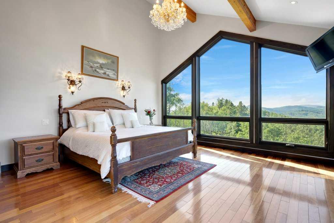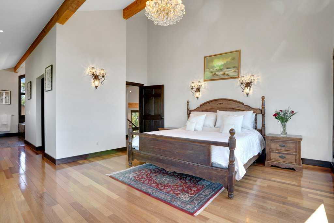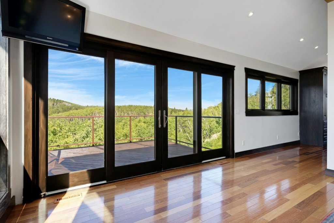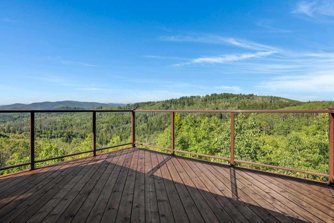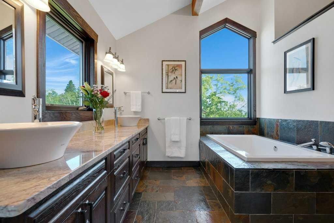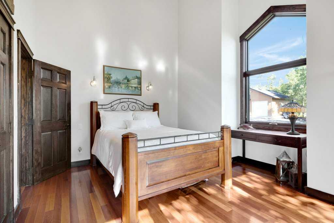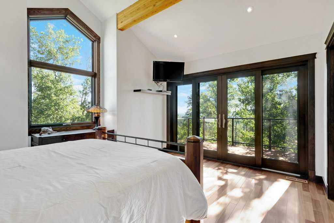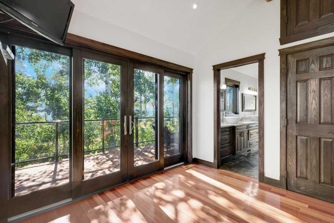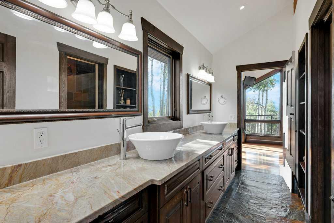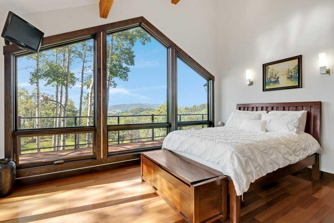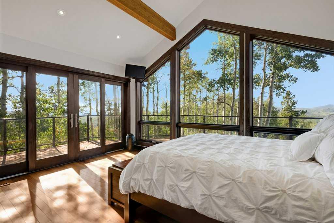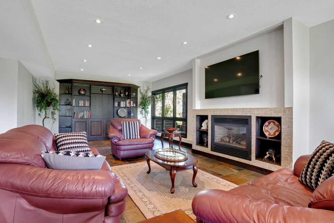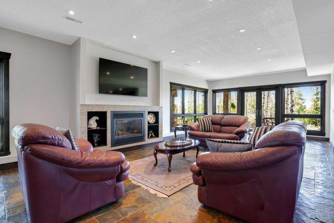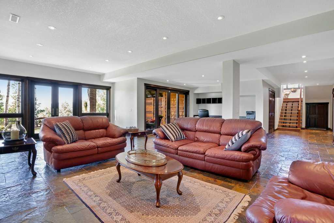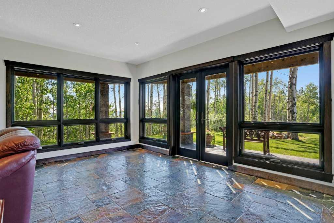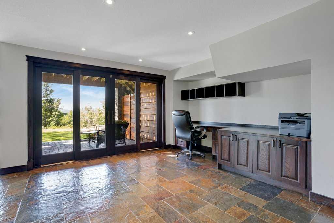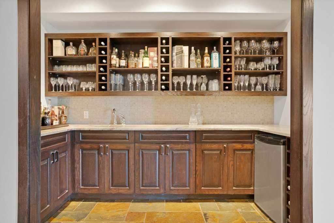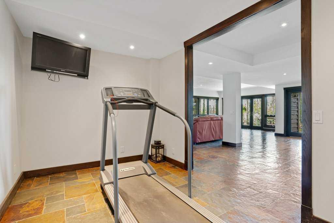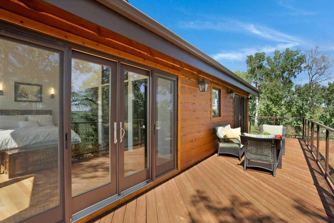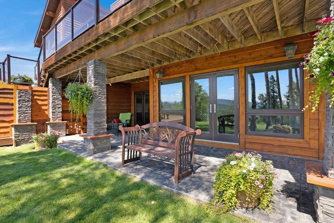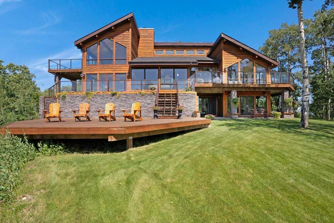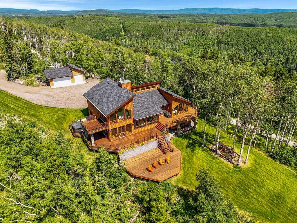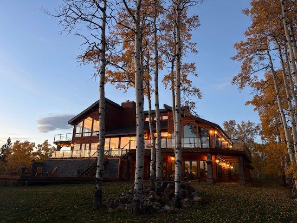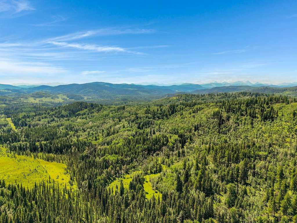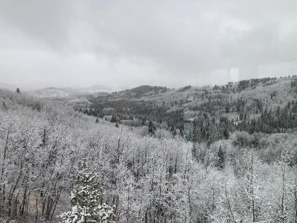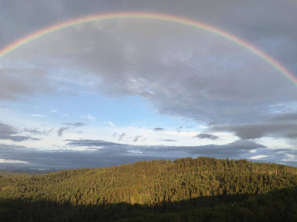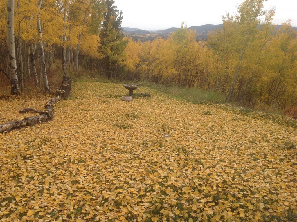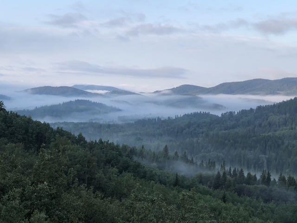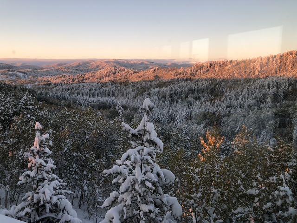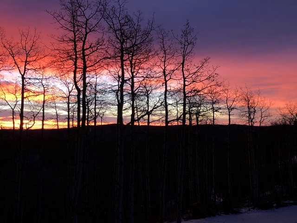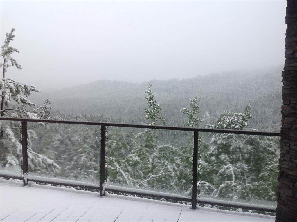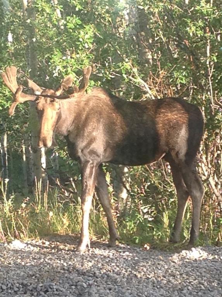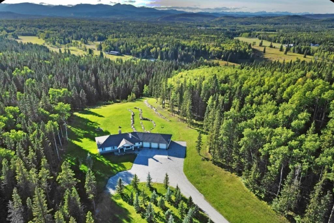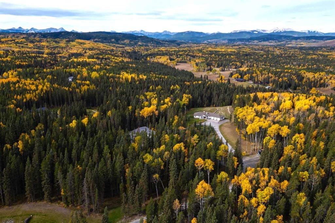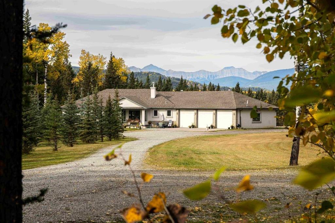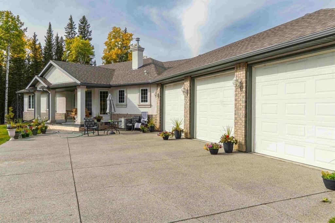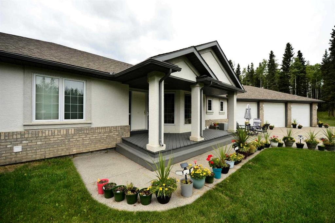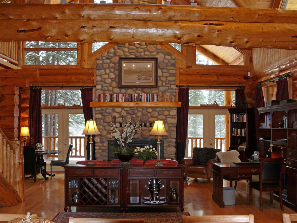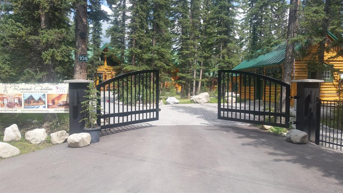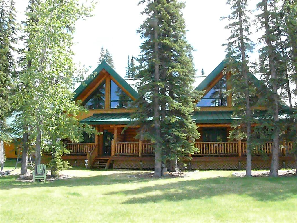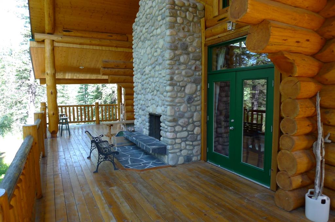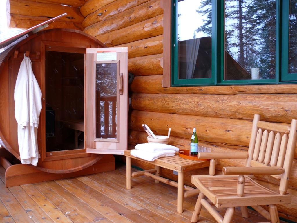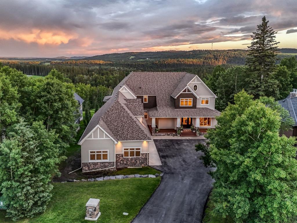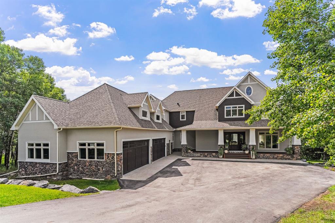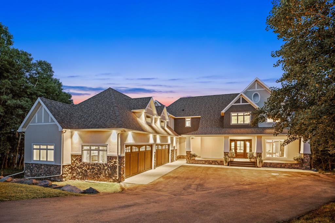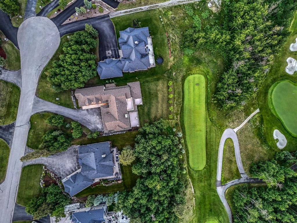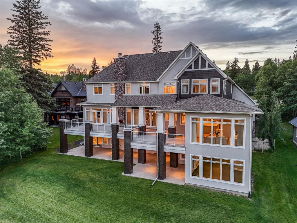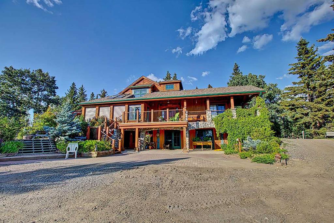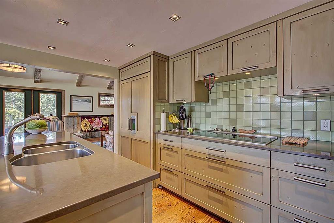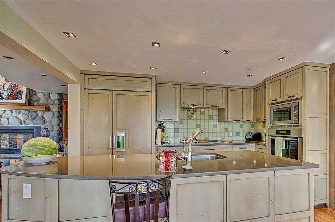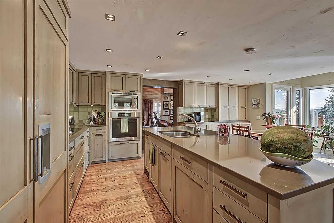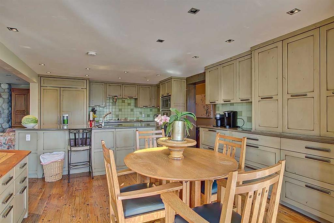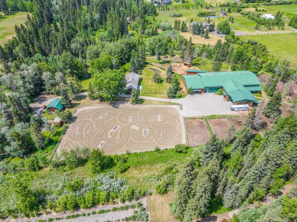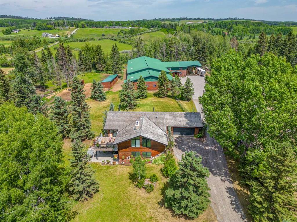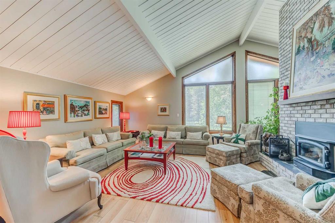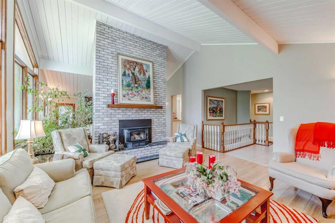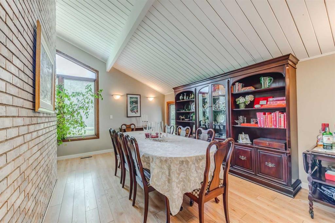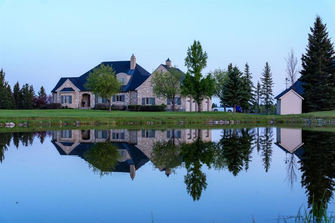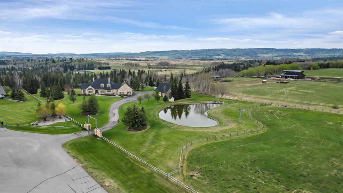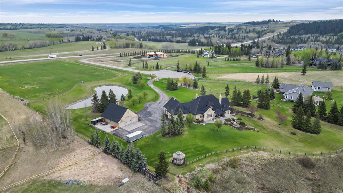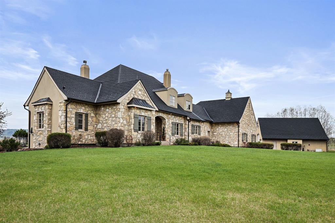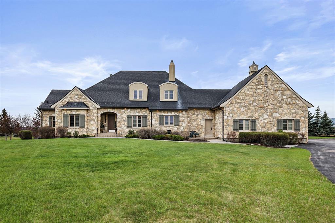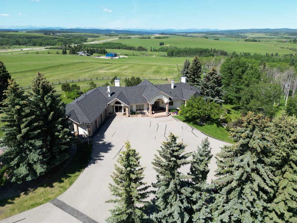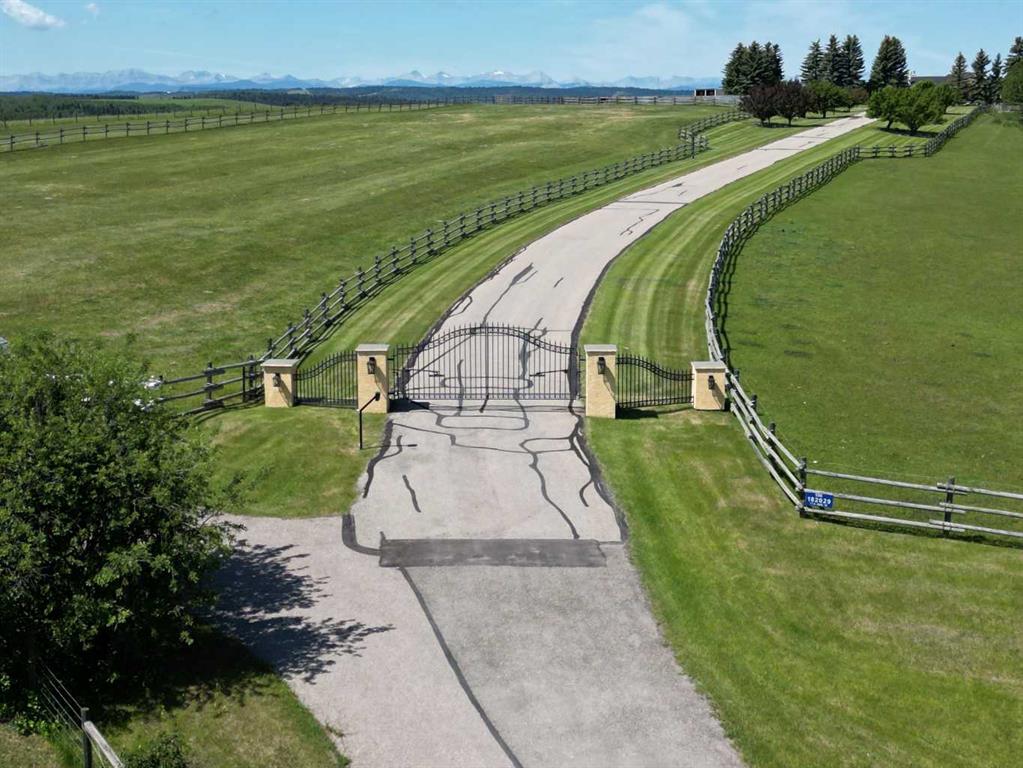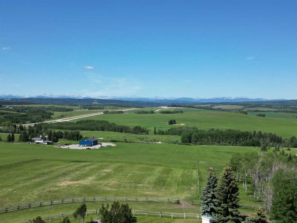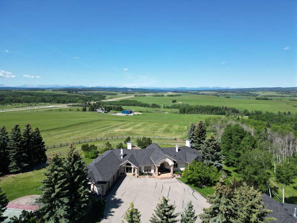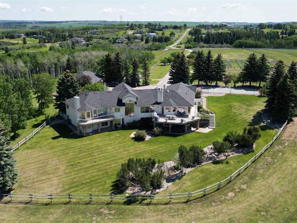$ 2,999,000
3
BEDROOMS
3 + 1
BATHROOMS
2,953
SQUARE FEET
2010
YEAR BUILT
The Bragg Creek Trifecta: many properties have one of these three coveted things, but very few have it all! First, a beautiful home. Redesigned by award winning, internationally acclaimed designer, John Haddon, the 3968 sq. ft. of living space was taken down to the studs and rebuilt, inside and out, with the finest materials and craftsmanship. Second, incredible views of the mountains and forest. Given the seclusion and privacy, not a single curtain on any of the 55 windows impedes the breathtaking views afforded from every room. The third and most rare attribute of all, the thing that makes this “the hat trick”, is direct access to Kananaskis Country! That’s right, there is a private gate that connects to one of the most famous, beautiful, backcountry areas in Alberta, where you can hike or bike or ride for days. This home, sitting on 23 acres, is part of a small exclusive development of properties which span a ridge and directly border K-Country - the biggest backyard of all! Entering the home, the first thing you notice is the airy interior space, with cathedral ceilings and huge windows. The slate foyer gives way to Brazilian cherry hardwood floors, flowing throughout the balance of the home. Resisting the urge to immediately rush to the windows and deck system, to the left is the dining room and kitchen with quartz countertops and high-end appliances. Further on are two high-ceiling bedrooms, each with their own access to the wrap-around deck and connected by a large Jack and Jill 5-piece en suite. The upstairs is entirely devoted to the primary suite, which is unparalleled, with the huge windows and private deck all giving a new perspective to the vistas beyond. The 6-piece bathroom and walk-in closet complete this lofty sanctuary. The walk out lower level features a bar, exercise room, office area, expansive rec room with gas fireplace, 3-piece bath, and French doors to the walk-out patio and huge deck beyond. The property is completed by an insulated and drywalled triple car garage. You’re intrigued, I can tell, and further investigation is needed. Explore using our streaming video and 3-D tour; and then take the next step and make the Trifecta your own.
| COMMUNITY | |
| PROPERTY TYPE | Detached |
| BUILDING TYPE | House |
| STYLE | 1 and Half Storey, Acreage with Residence |
| YEAR BUILT | 2010 |
| SQUARE FOOTAGE | 2,953 |
| BEDROOMS | 3 |
| BATHROOMS | 4.00 |
| BASEMENT | Finished, Full, Walk-Out To Grade |
| AMENITIES | |
| APPLIANCES | Bar Fridge, Built-In Oven, Dishwasher, Dryer, Freezer, Garage Control(s), Gas Stove, Range Hood, See Remarks, Trash Compactor, Warming Drawer, Washer |
| COOLING | None |
| FIREPLACE | Gas |
| FLOORING | Hardwood, See Remarks, Slate |
| HEATING | Fireplace(s), Forced Air, Natural Gas, See Remarks |
| LAUNDRY | Main Level |
| LOT FEATURES | Backs on to Park/Green Space, Environmental Reserve, Lawn, Low Maintenance Landscape, Many Trees, See Remarks, Sloped, Underground Sprinklers, Views |
| PARKING | Additional Parking, Driveway, Garage Door Opener, Gravel Driveway, Triple Garage Detached |
| RESTRICTIONS | None Known, Road Access Agreement |
| ROOF | Asphalt Shingle |
| TITLE | Fee Simple |
| BROKER | MaxWell Canyon Creek |
| ROOMS | DIMENSIONS (m) | LEVEL |
|---|---|---|
| Game Room | 34`7" x 29`7" | Lower |
| Wine Cellar | 10`11" x 4`6" | Lower |
| Exercise Room | 13`3" x 8`3" | Lower |
| 3pc Bathroom | 8`4" x 6`5" | Lower |
| Foyer | 15`3" x 5`5" | Main |
| Living Room | 19`8" x 17`7" | Main |
| Family Room | 26`3" x 16`3" | Main |
| Dining Room | 17`10" x 11`10" | Main |
| Kitchen | 13`5" x 11`9" | Main |
| Bedroom | 15`6" x 11`0" | Main |
| Bedroom | 15`7" x 12`11" | Main |
| 5pc Bathroom | 12`9" x 10`3" | Main |
| 2pc Bathroom | 7`6" x 3`6" | Main |
| Laundry | 15`5" x 8`10" | Main |
| Bedroom - Primary | 24`1" x 15`6" | Second |
| 6pc Ensuite bath | 15`6" x 12`0" | Second |

