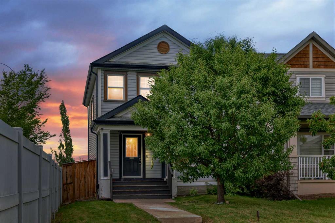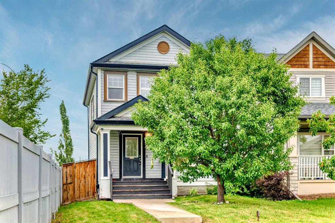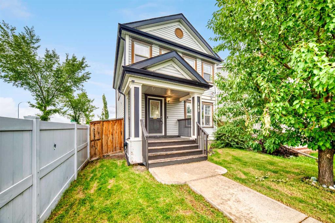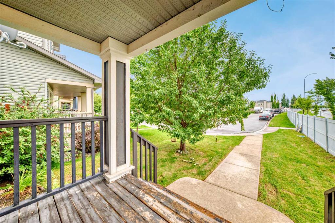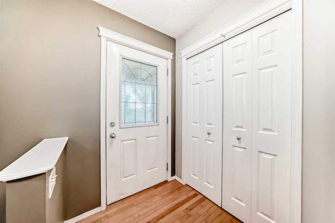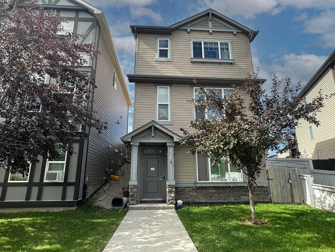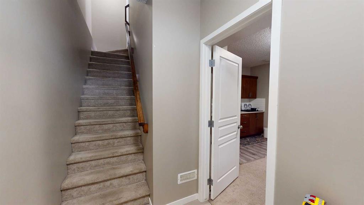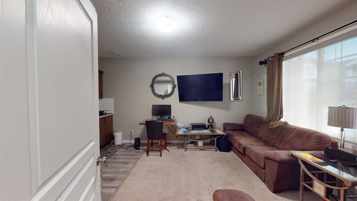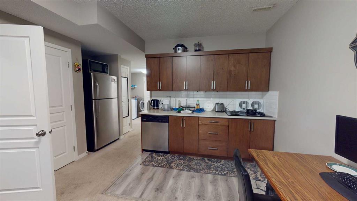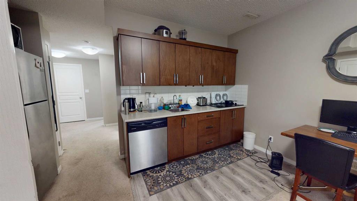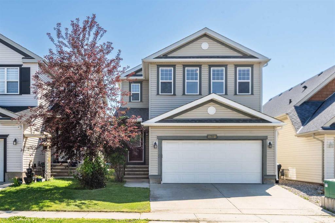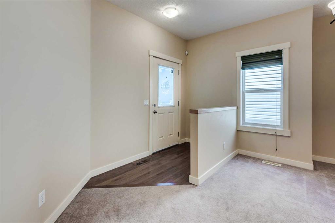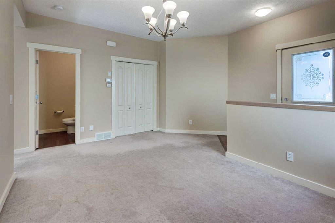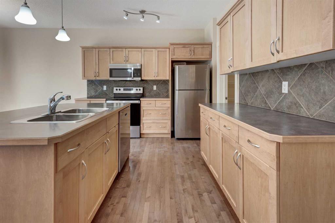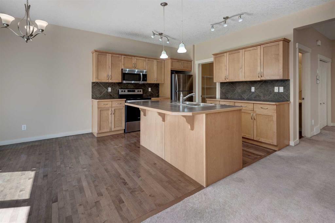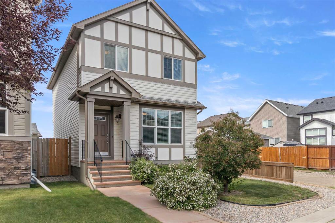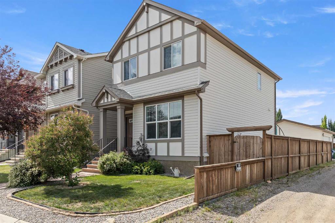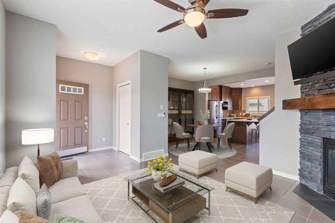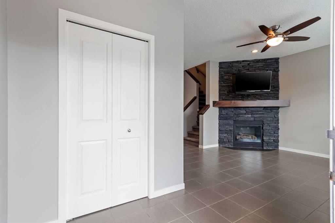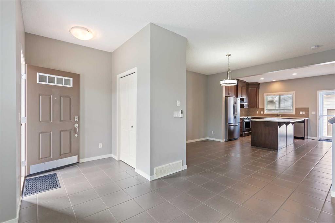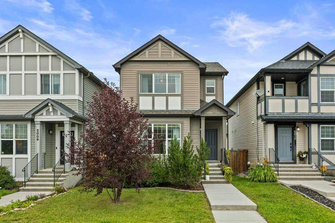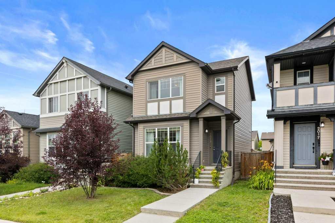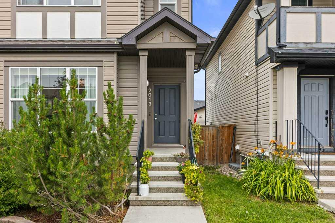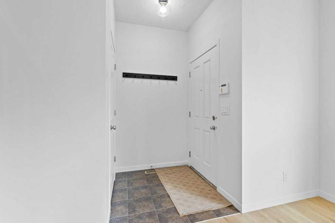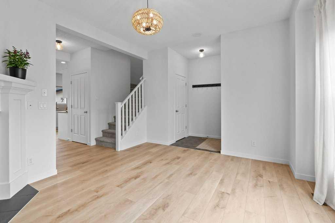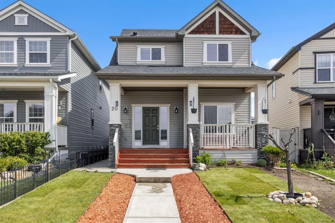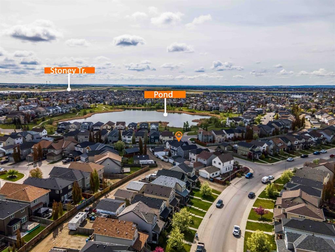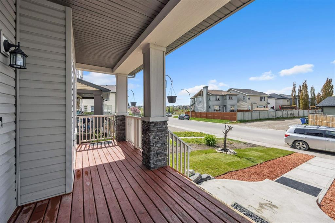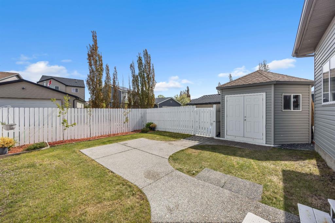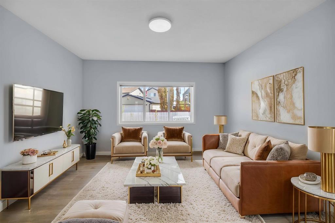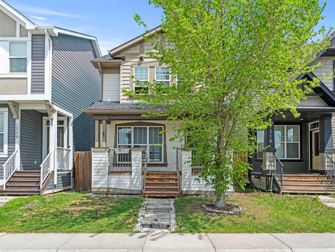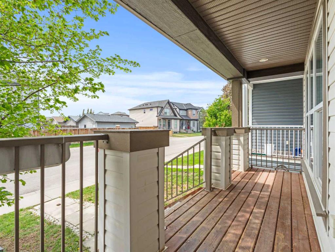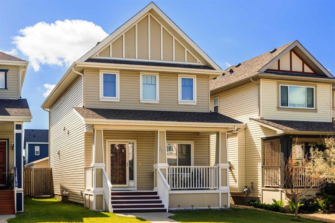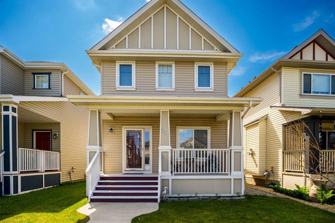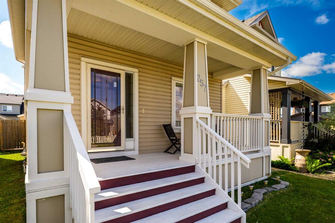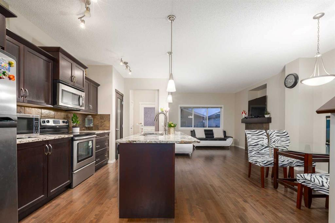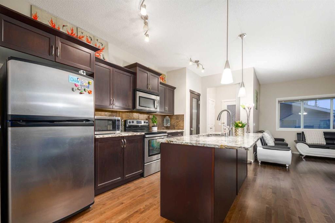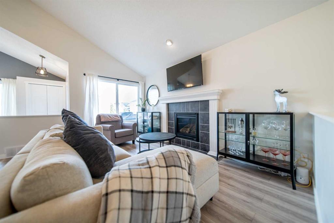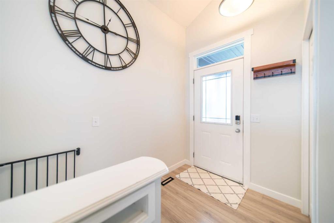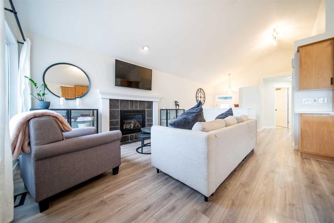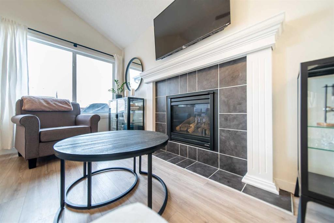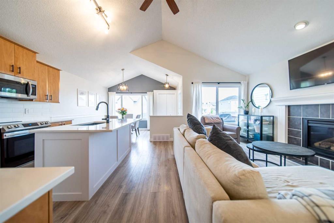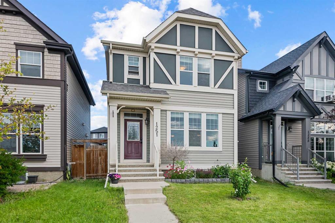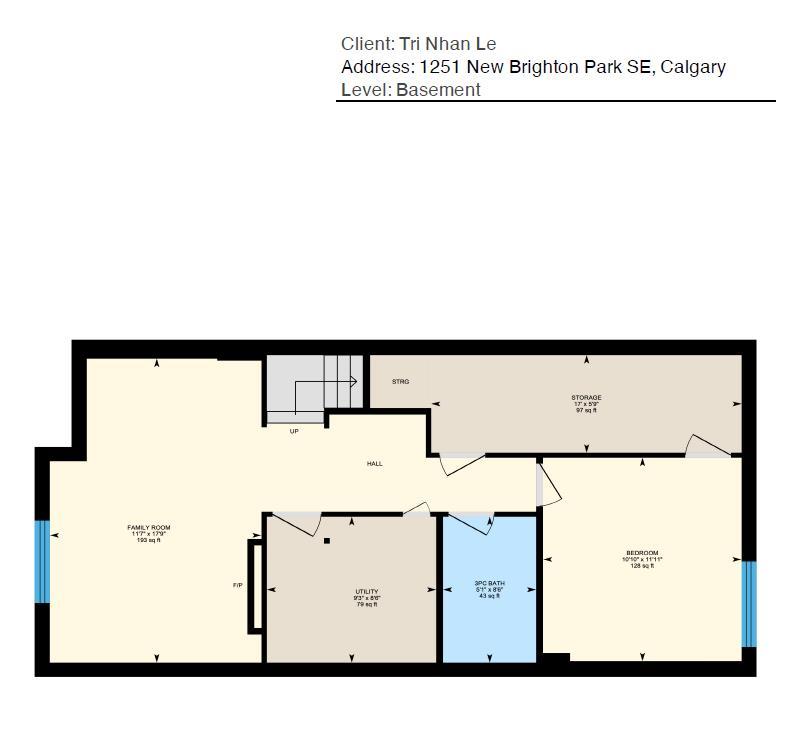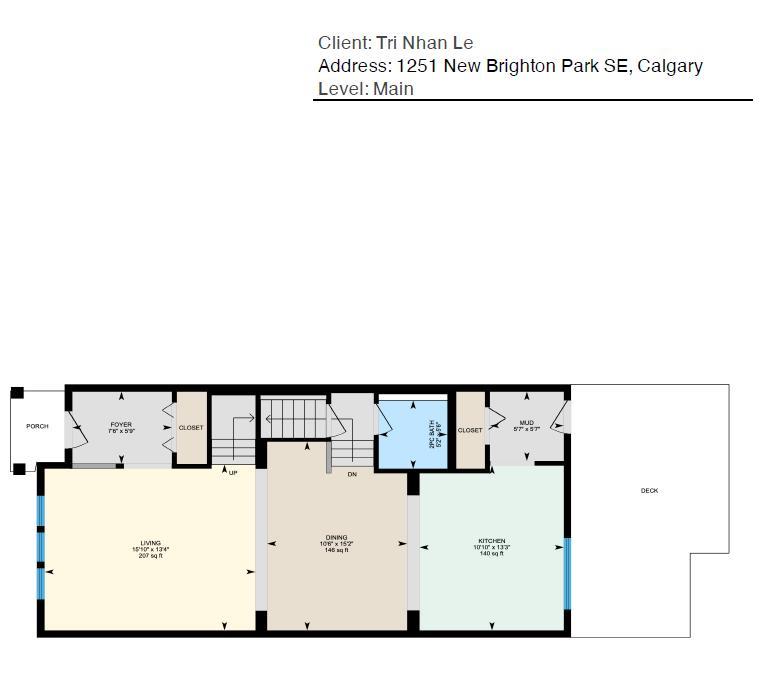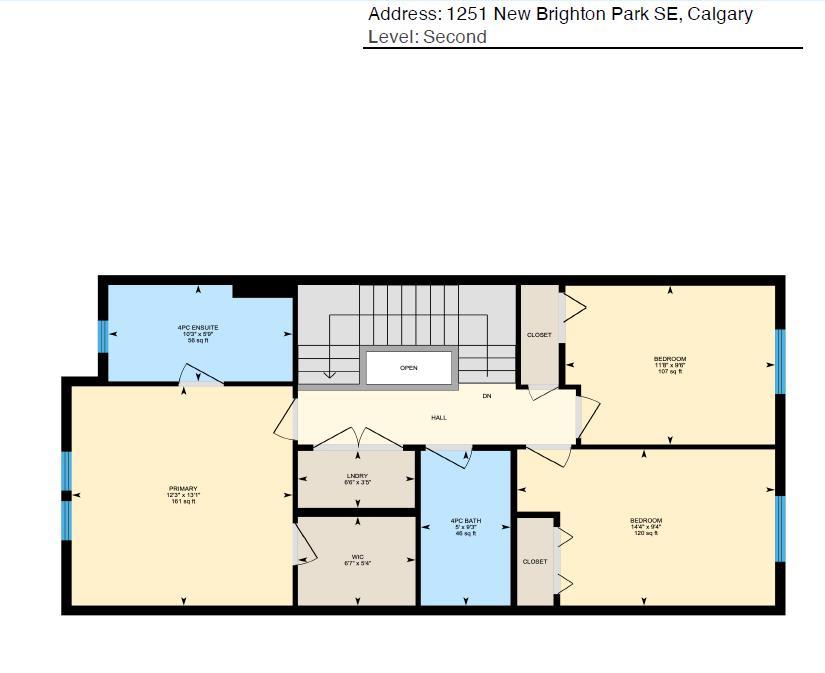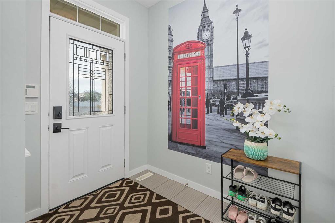113 Copperstone Terrace SE
Calgary T2Z 0J5
MLS® Number: A2235567
$ 540,000
3
BEDROOMS
2 + 1
BATHROOMS
1,588
SQUARE FEET
2007
YEAR BUILT
Price reduced for quick sale! Lowest price at this size! Beautiful family home in Copperfield! Approximately, 1600sqft Single family home with Detached Garage. 3 Bedrooms and 2.5 washrooms . Main floor offers Open Concept living rooms connects with the dining ,kitchen eating area. Upstairs, you’ll find three bedrooms and two full bathrooms, including a spacious primary retreat with a walk-in closet .House located just steps from the local playground and a short drive to shops, schools, and major commuter routes, you'll love the convenience and community feel. Don’t miss your chance to own this exceptional Copperfield gem—Call your favorite Realtor to book your private showing today and discover the lifestyle you've been waiting for!
| COMMUNITY | Copperfield |
| PROPERTY TYPE | Detached |
| BUILDING TYPE | House |
| STYLE | 2 Storey |
| YEAR BUILT | 2007 |
| SQUARE FOOTAGE | 1,588 |
| BEDROOMS | 3 |
| BATHROOMS | 3.00 |
| BASEMENT | Full, Unfinished |
| AMENITIES | |
| APPLIANCES | Dishwasher, Dryer, Electric Stove, Garage Control(s), Humidifier, Refrigerator, Washer, Window Coverings |
| COOLING | None |
| FIREPLACE | N/A |
| FLOORING | Carpet, Ceramic Tile, Laminate |
| HEATING | Forced Air, Natural Gas |
| LAUNDRY | Upper Level |
| LOT FEATURES | Back Lane, Back Yard, City Lot |
| PARKING | Double Garage Detached |
| RESTRICTIONS | None Known |
| ROOF | Asphalt Shingle |
| TITLE | Fee Simple |
| BROKER | MaxWell Central |
| ROOMS | DIMENSIONS (m) | LEVEL |
|---|---|---|
| Entrance | 7`5" x 8`9" | Main |
| 2pc Bathroom | 5`5" x 7`5" | Main |
| Living Room | 11`2" x 17`9" | Main |
| Dining Room | 14`6" x 10`4" | Main |
| Kitchen With Eating Area | 9`4" x 14`5" | Main |
| Pantry | 4`11" x 5`7" | Main |
| Bedroom | 9`5" x 8`11" | Second |
| Bedroom | 8`11" x 11`2" | Second |
| 4pc Bathroom | 9`9" x 5`7" | Second |
| Laundry | 7`7" x 5`11" | Second |
| Bedroom - Primary | 12`11" x 11`2" | Second |
| Walk-In Closet | 4`1" x 7`8" | Second |
| 4pc Ensuite bath | 4`1" x 7`8" | Second |

















































