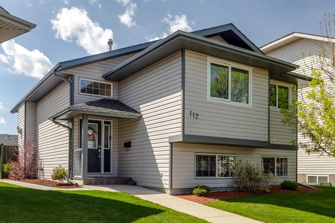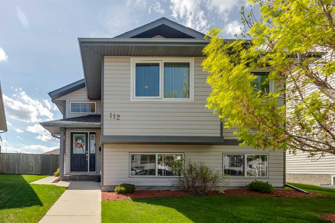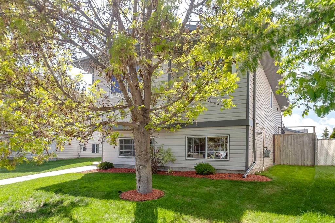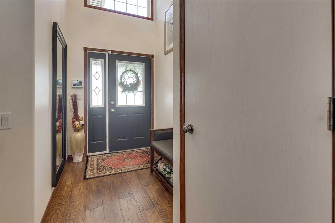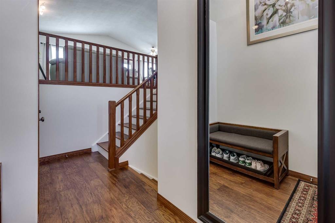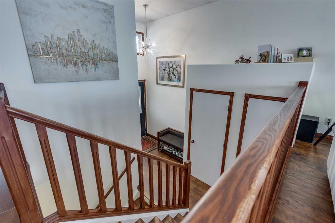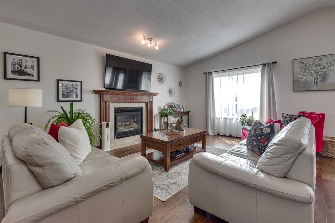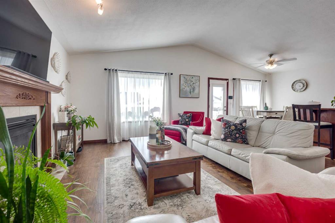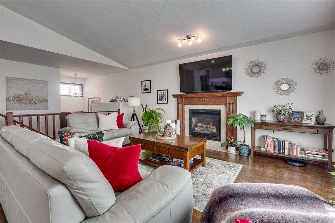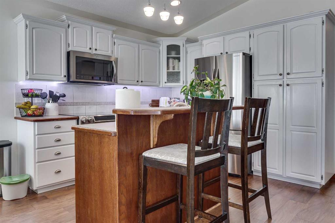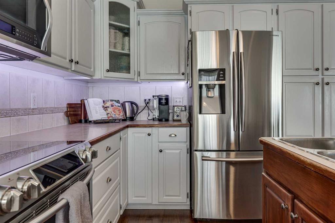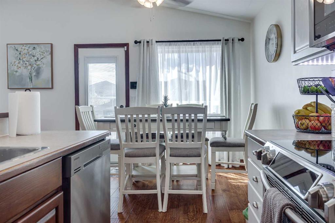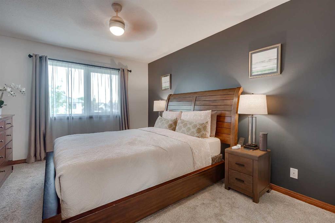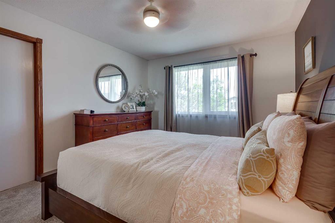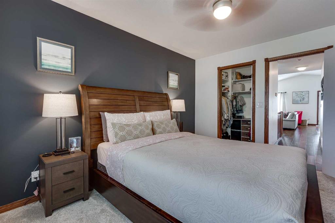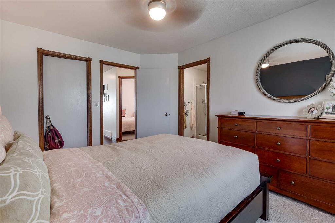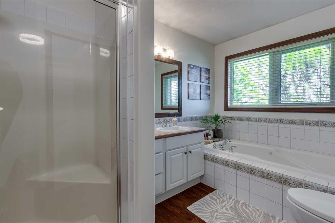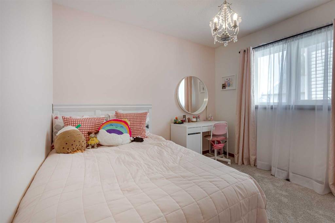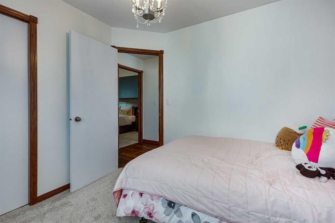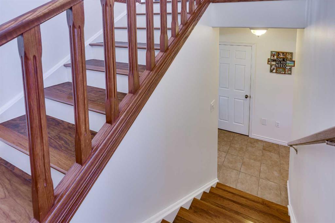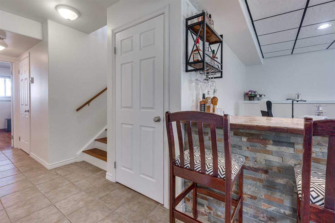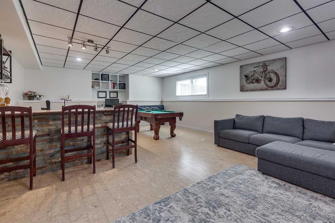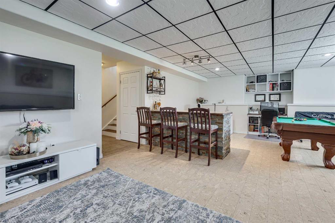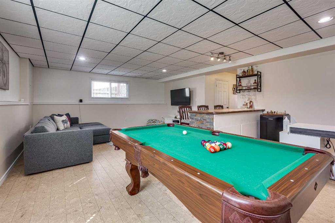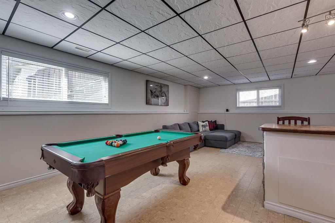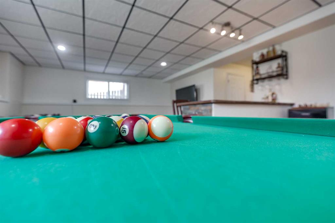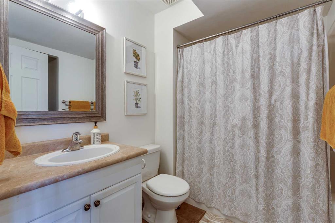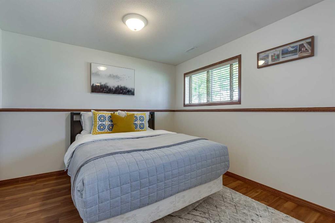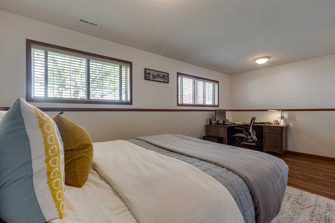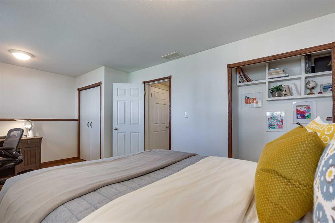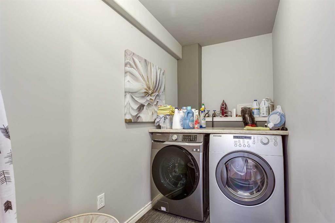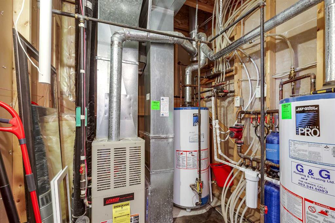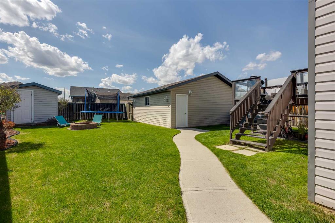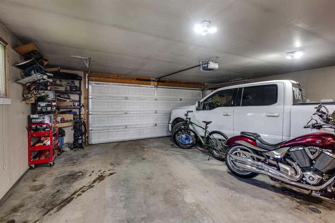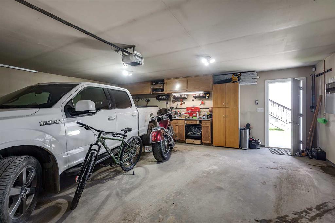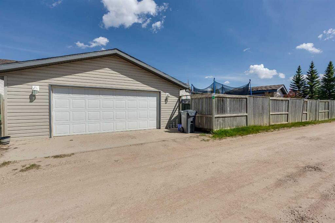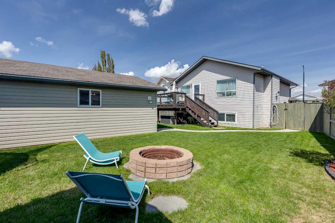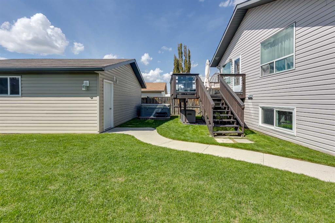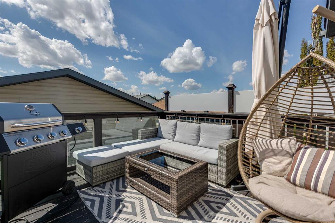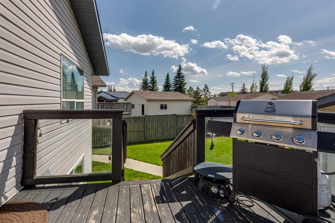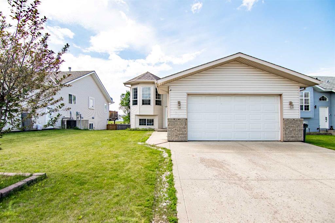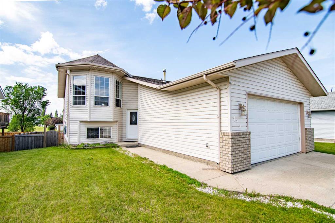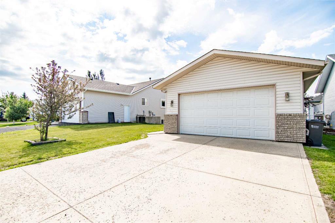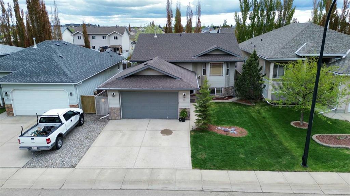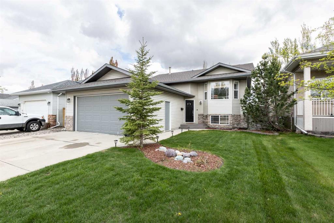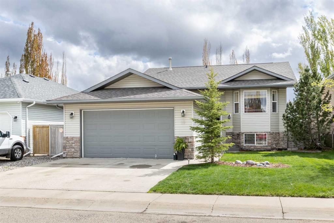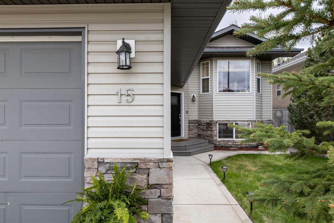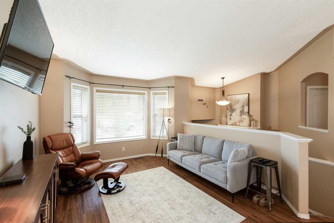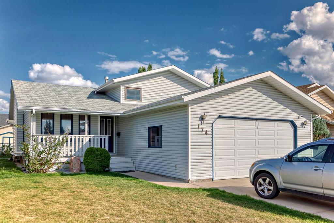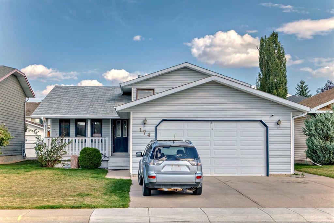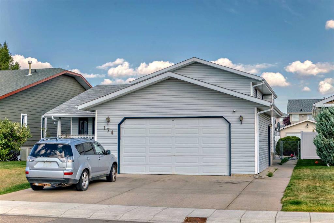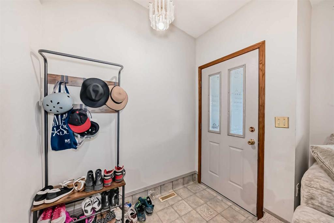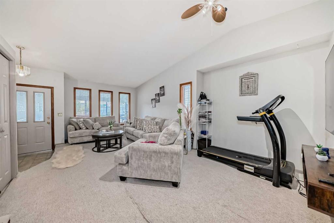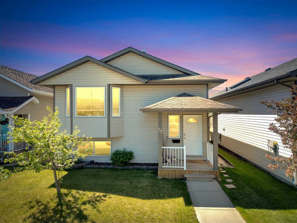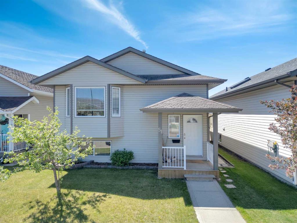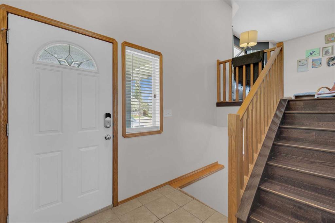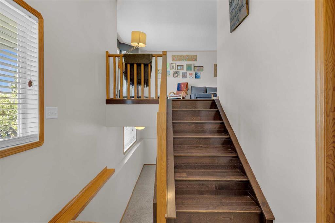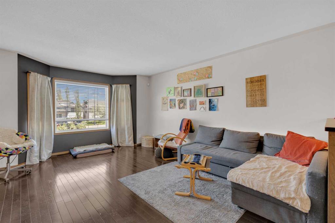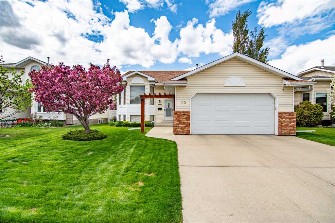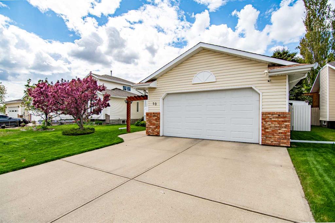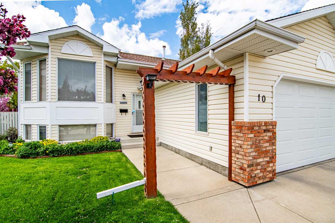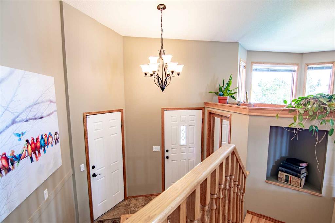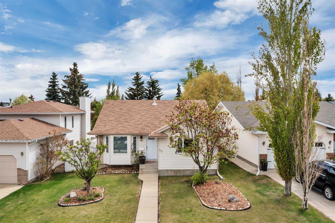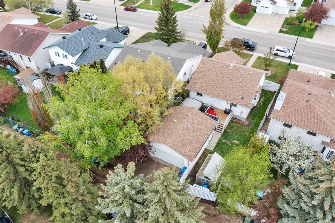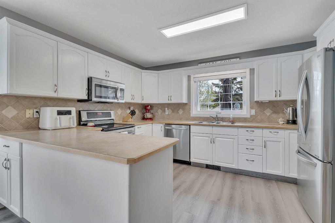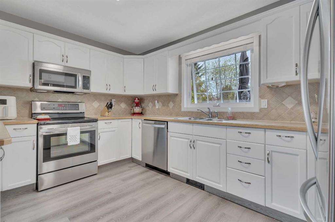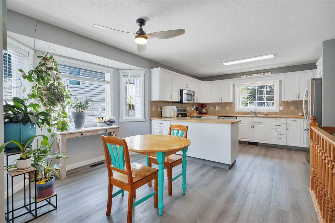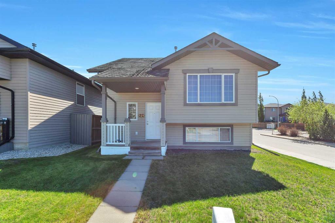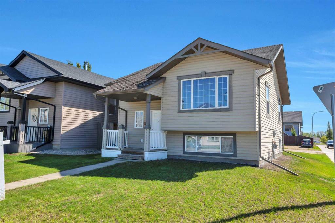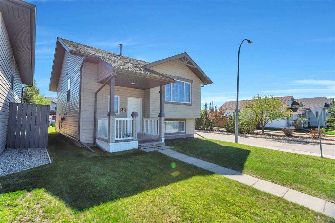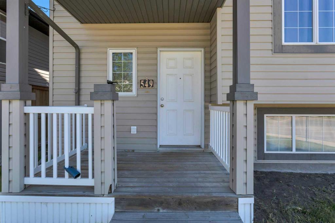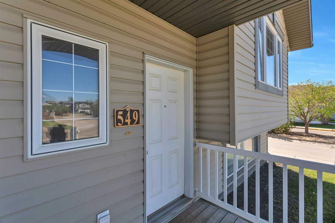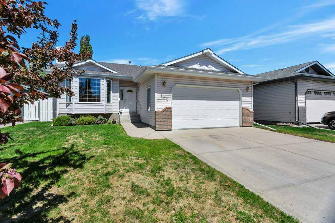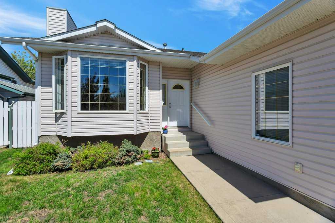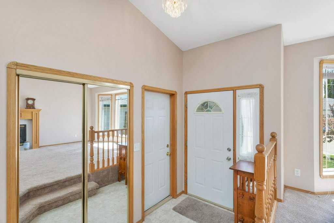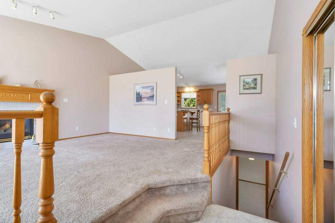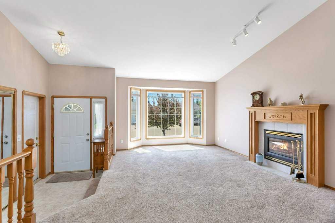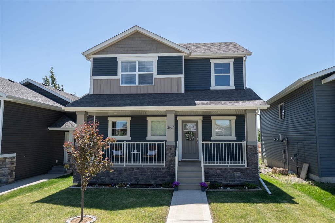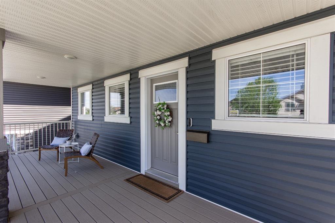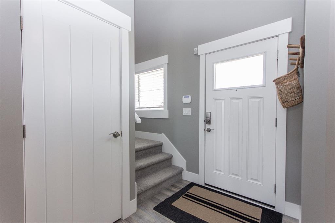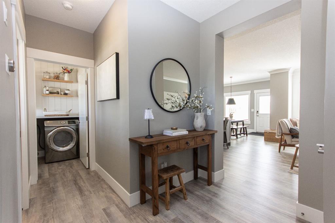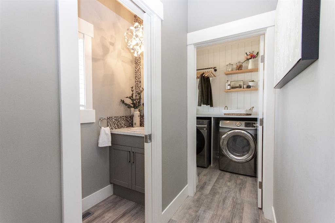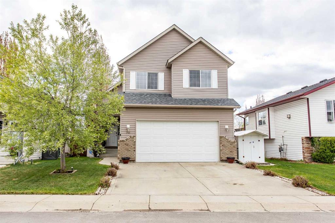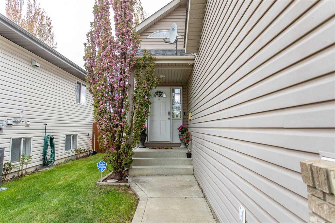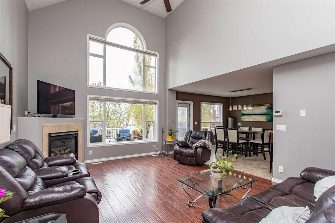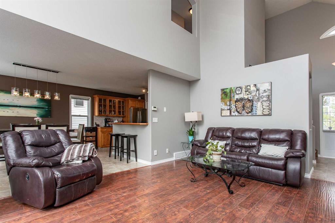112 Duckering Close
Red Deer T4R 2Z4
MLS® Number: A2224599
$ 459,900
3
BEDROOMS
2 + 0
BATHROOMS
2000
YEAR BUILT
Immaculate bi-level with 22x24 detached garage boasting 3 beds and 2baths all on a south/west fully fenced pie shaped lot! Enjoy the front covered veranda, the massive front entrance and the gorgeous, vaulted ceilings in the main floor kitchen, dining and living room! The open floor plan lends itself to wonderful memories being made with family and friends. Fresh paint, newer flooring, newer appliances all ad to this wonderful home in this prime location. The kitchen has two tone cabinets, plenty of counter and storage space, wonderful island with raised eating bar, full tile backsplash, crown molding, under cabinet lighting and pot lights. The living room boasts a gas fireplace to be enjoyed for those special evenings or chilly winter nights. There is also a huge private west facing deck for you to enjoy our spectacular Alberta sunsets! There are 2 good size bedrooms and a 4pce bath with separate shower and jetted tub, completing the main floor space. The primary will accommodate most large pieces of furniture, plus it has a walk-in closet and cheater door to the bathroom. The lower level has in-floor hot water heating through out, a massive bedroom with two closets and two windows, so if needed, a wall could be added to construct another bedroom. The family room is MASSIVE, with dry bar area, office area and TV area. The pie shaped private yard can accommodate RV parking if needed and yes, the hot tub stays! This home is in a very desirable area of Deer Park close to ALL amenities.
| COMMUNITY | Devonshire |
| PROPERTY TYPE | Detached |
| BUILDING TYPE | House |
| STYLE | Bi-Level |
| YEAR BUILT | 2000 |
| SQUARE FOOTAGE | 1,103 |
| BEDROOMS | 3 |
| BATHROOMS | 2.00 |
| BASEMENT | Finished, Full |
| AMENITIES | |
| APPLIANCES | Dishwasher, Garage Control(s), Microwave, Refrigerator, Stove(s), Washer/Dryer, Window Coverings |
| COOLING | None |
| FIREPLACE | Gas, Living Room |
| FLOORING | Carpet, Vinyl Plank |
| HEATING | In Floor, Forced Air |
| LAUNDRY | In Basement |
| LOT FEATURES | Back Yard, Landscaped, Rectangular Lot |
| PARKING | Double Garage Detached |
| RESTRICTIONS | None Known |
| ROOF | Asphalt Shingle |
| TITLE | Fee Simple |
| BROKER | RE/MAX real estate central alberta |
| ROOMS | DIMENSIONS (m) | LEVEL |
|---|---|---|
| 4pc Bathroom | 7`10" x 5`11" | Basement |
| Bedroom | 17`8" x 10`9" | Basement |
| Family Room | 12`6" x 16`9" | Basement |
| Laundry | 7`10" x 5`0" | Basement |
| Office | 13`1" x 16`8" | Basement |
| 4pc Bathroom | 7`7" x 11`11" | Main |
| Bedroom | 9`10" x 9`9" | Main |
| Dining Room | 10`4" x 7`7" | Main |
| Foyer | 5`11" x 13`4" | Main |
| Kitchen | 10`4" x 10`1" | Main |
| Living Room | 14`8" x 17`4" | Main |
| Bedroom - Primary | 10`11" x 13`7" | Main |

