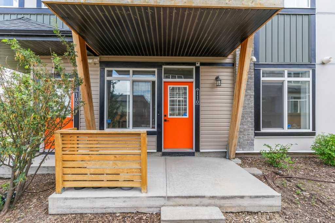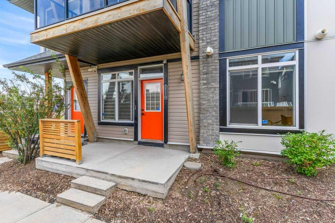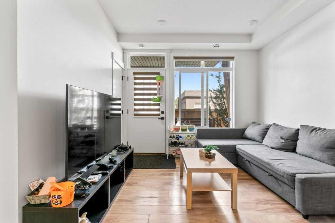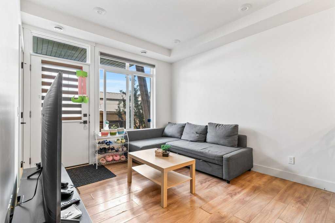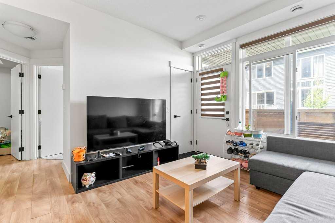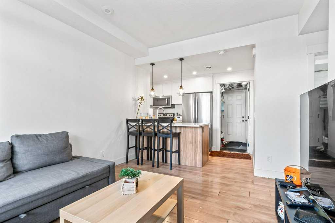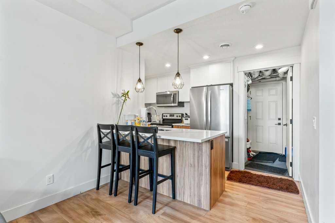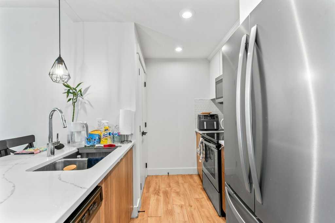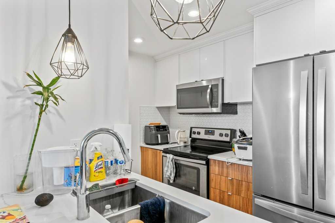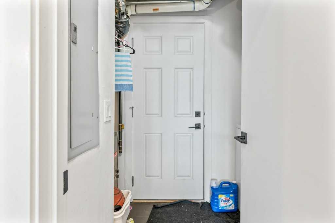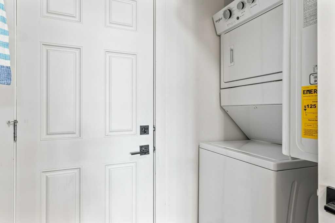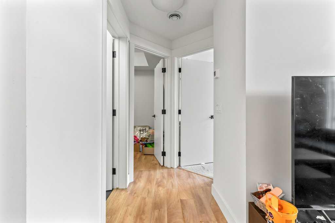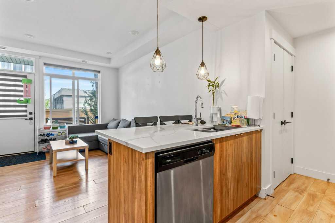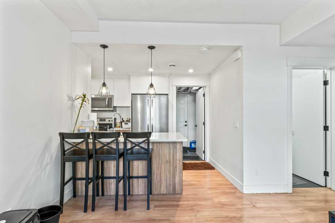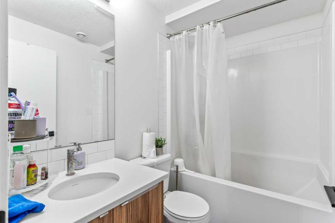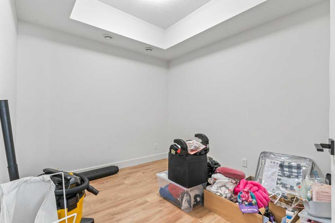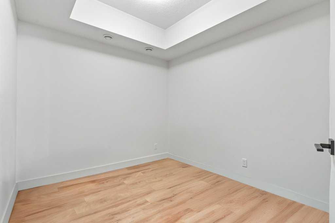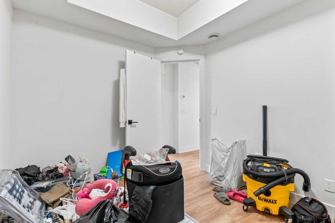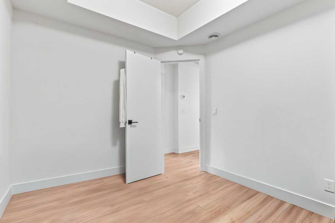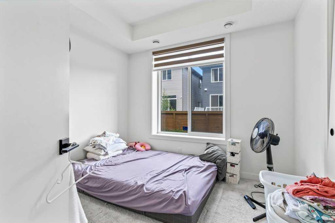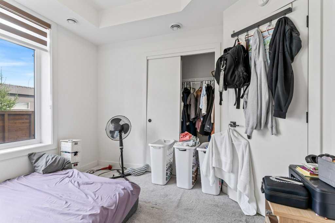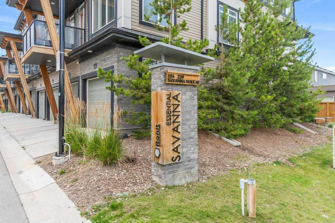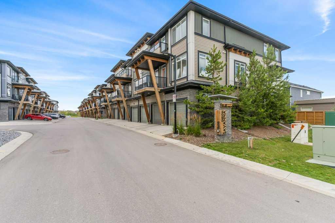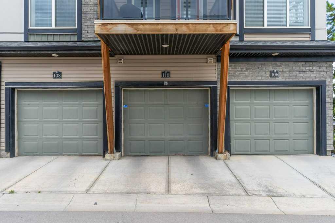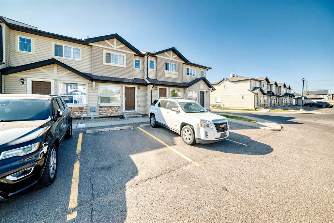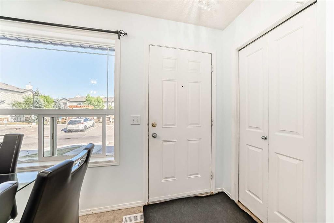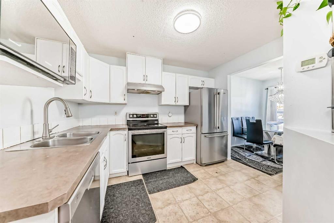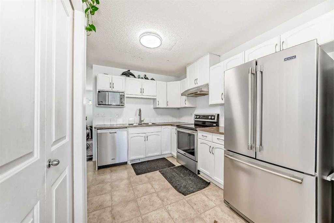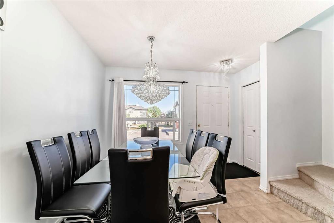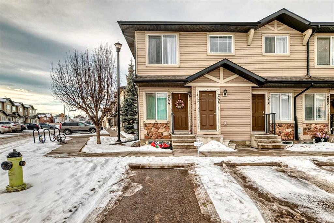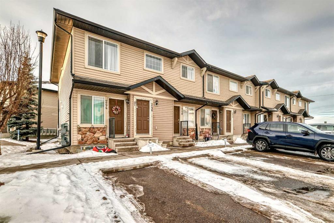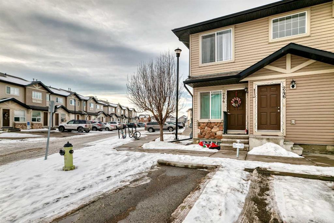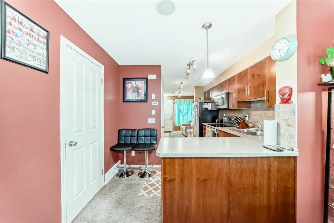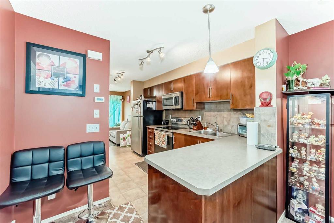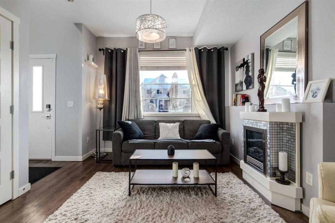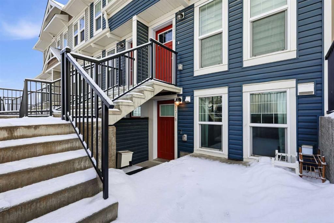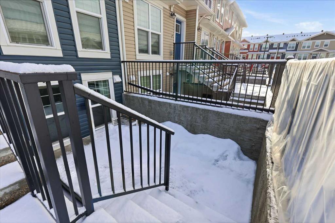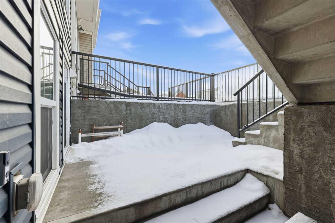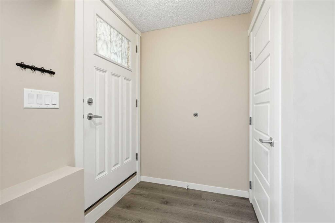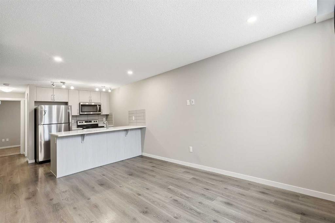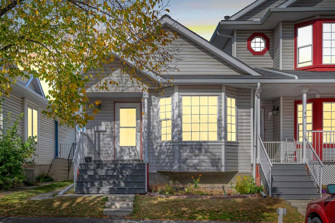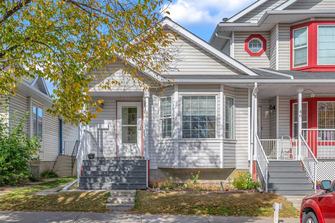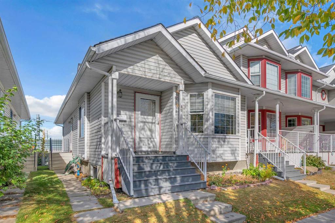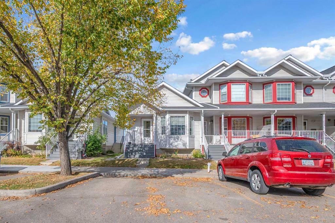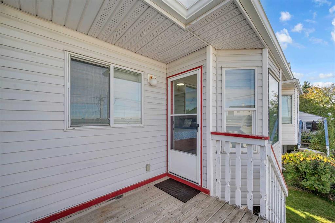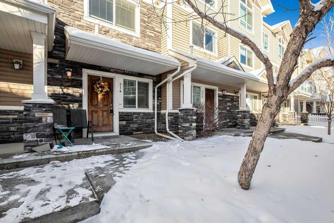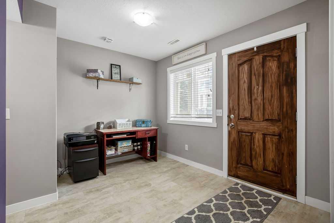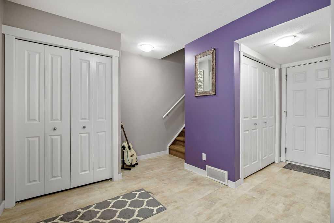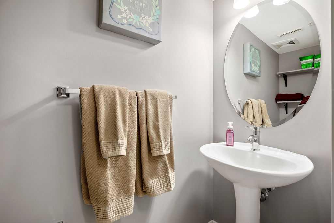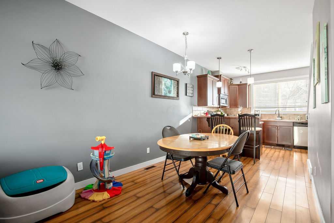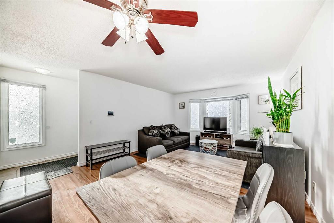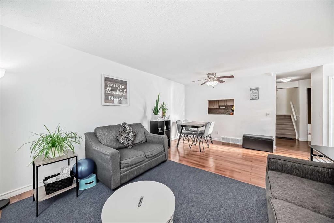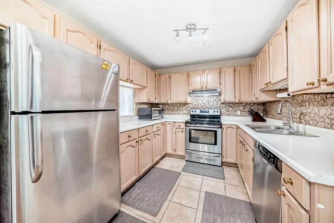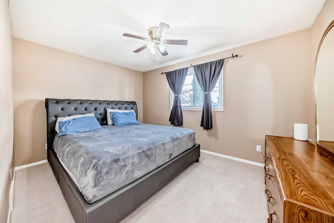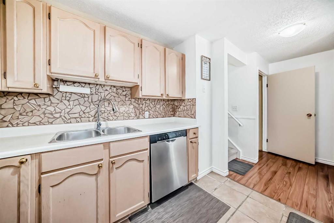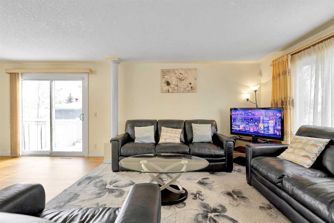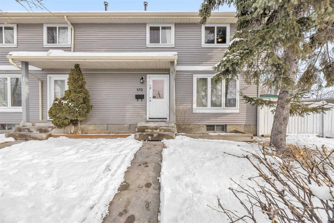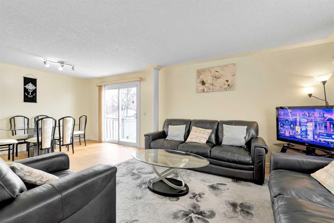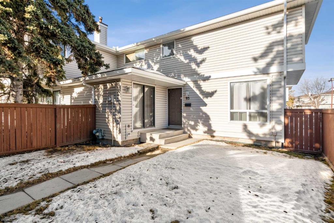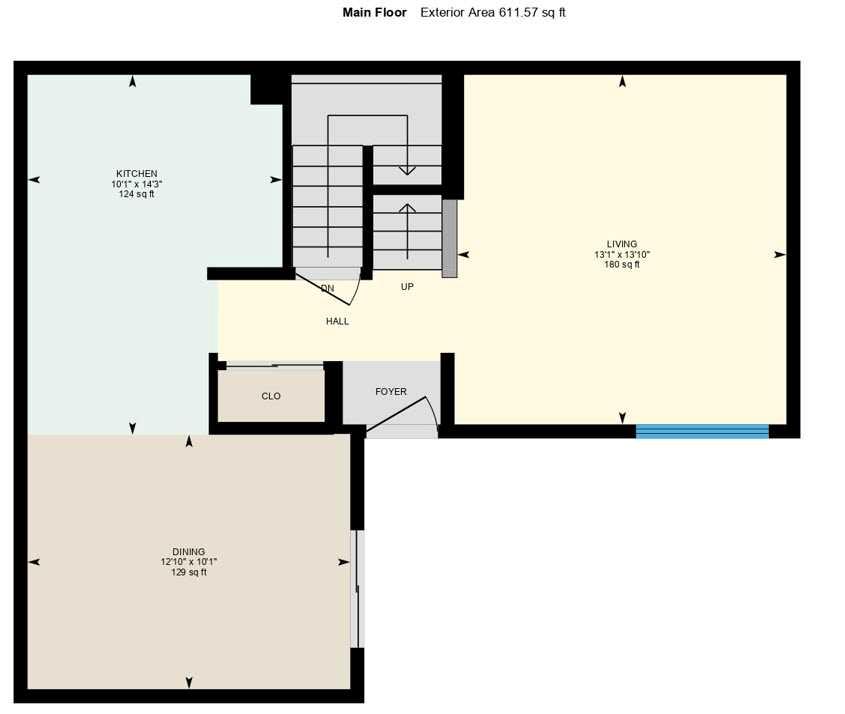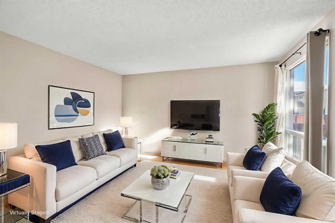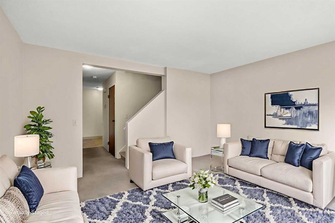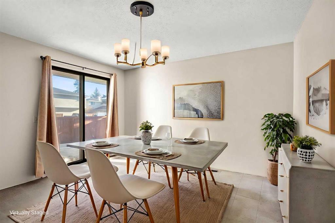110 Savanna Walk NE
Calgary T3J 0Y2
MLS® Number: A2283209
$ 289,900
2
BEDROOMS
1 + 0
BATHROOMS
631
SQUARE FEET
2018
YEAR BUILT
This bright, contemporary 2-bedroom townhome combines style, comfort, and functionality in a smart open-concept design. New vinyl flooring, Upscale finishes, and oversized windows with 9-foot ceilings create a light-filled, inviting space. The kitchen is a chef’s delight, featuring quartz countertops, soft-close cabinetry, stainless steel appliances, and a generous pantry. Charm and practicality to the home’s design. Nestled in the vibrant and growing Saddle Ridge neighborhood, this home offers unmatched convenience. You’ll be just minutes from parks, playgrounds, schools, and the popular Genesis Centre, which boasts fitness facilities, sports fields, a library, and year-round community events. Shopping is close at hand, with plazas offering grocery stores, restaurants, and essential services. Excellent transit options, including an LRT station, along with quick access to Stoney Trail and Metis Trail, make commuting a breeze. Located in a well-maintained complex with low condo fees and a healthy reserve fund, this property is ideal for first-time buyers and savvy investors alike. With its prime location and quality features, it offers both comfort and peace of mind.
| COMMUNITY | Saddle Ridge |
| PROPERTY TYPE | Row/Townhouse |
| BUILDING TYPE | Five Plus |
| STYLE | 2 Storey |
| YEAR BUILT | 2018 |
| SQUARE FOOTAGE | 631 |
| BEDROOMS | 2 |
| BATHROOMS | 1.00 |
| BASEMENT | None |
| AMENITIES | |
| APPLIANCES | Dishwasher, Electric Range, Range Hood, Refrigerator, Washer/Dryer |
| COOLING | None |
| FIREPLACE | N/A |
| FLOORING | Vinyl |
| HEATING | Forced Air |
| LAUNDRY | In Unit |
| LOT FEATURES | City Lot, Corner Lot, Few Trees, Landscaped |
| PARKING | Single Garage Attached |
| RESTRICTIONS | Pet Restrictions or Board approval Required |
| ROOF | Shingle |
| TITLE | Fee Simple |
| BROKER | Royal LePage Mission Real Estate |
| ROOMS | DIMENSIONS (m) | LEVEL |
|---|---|---|
| Living Room | 10`10" x 10`9" | Main |
| Kitchen With Eating Area | 11`8" x 9`6" | Main |
| Bedroom - Primary | 10`7" x 10`2" | Main |
| Bedroom | 10`4" x 8`10" | Main |
| 4pc Bathroom | Main |

