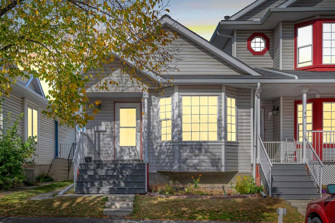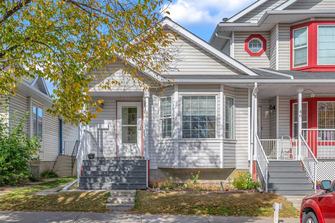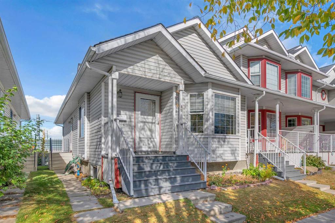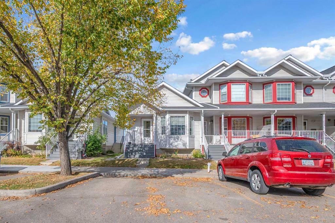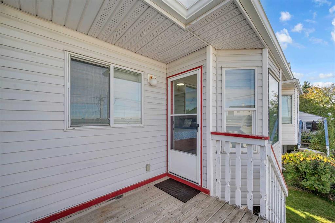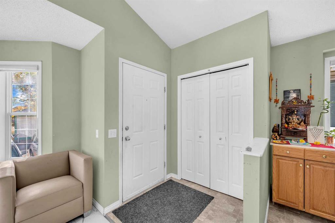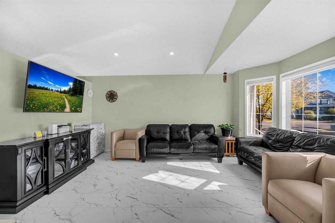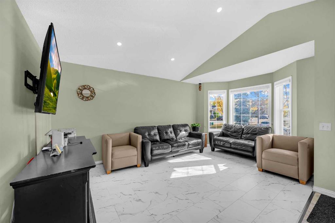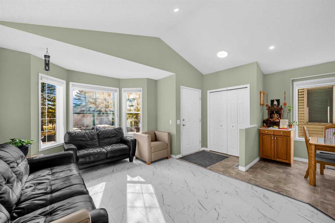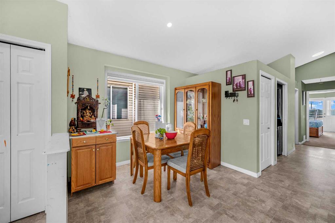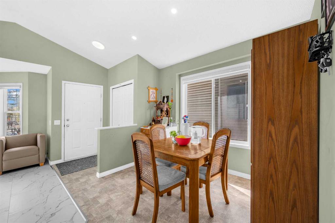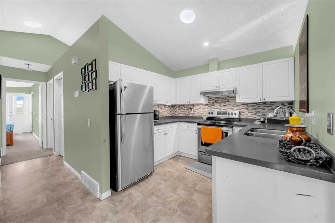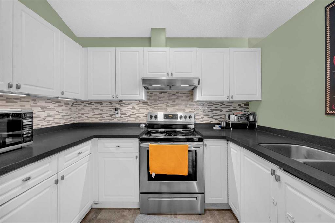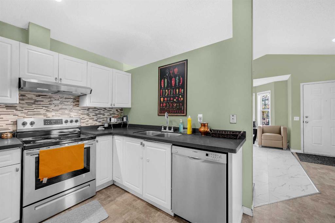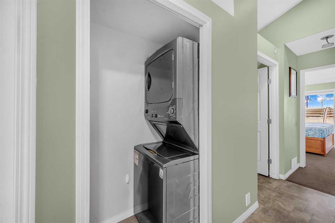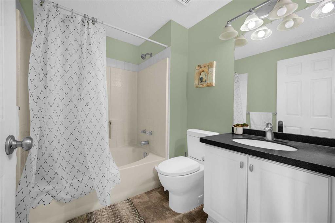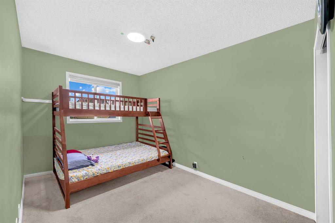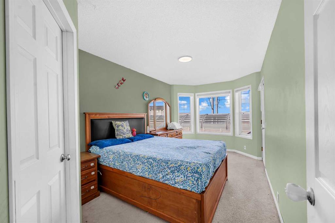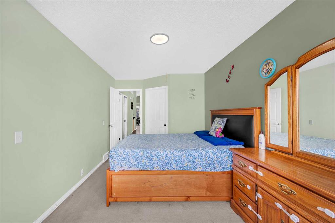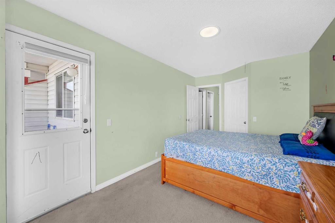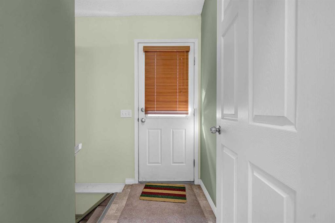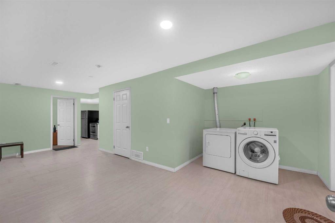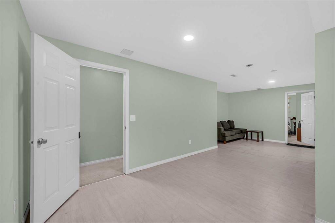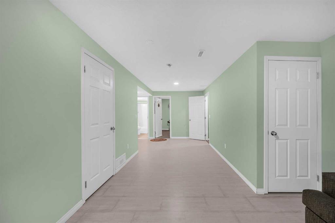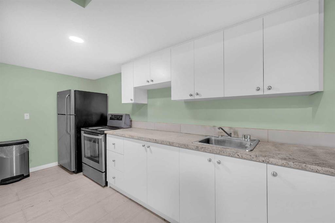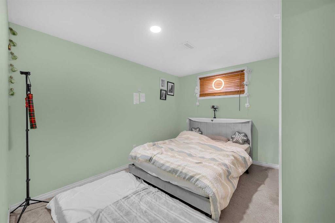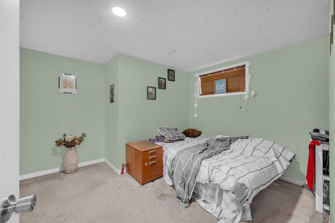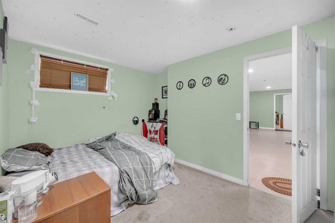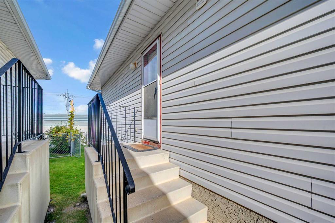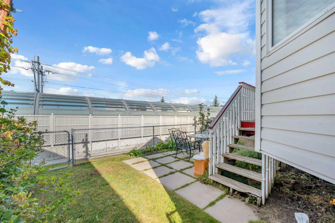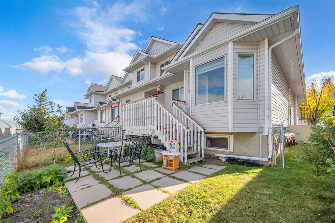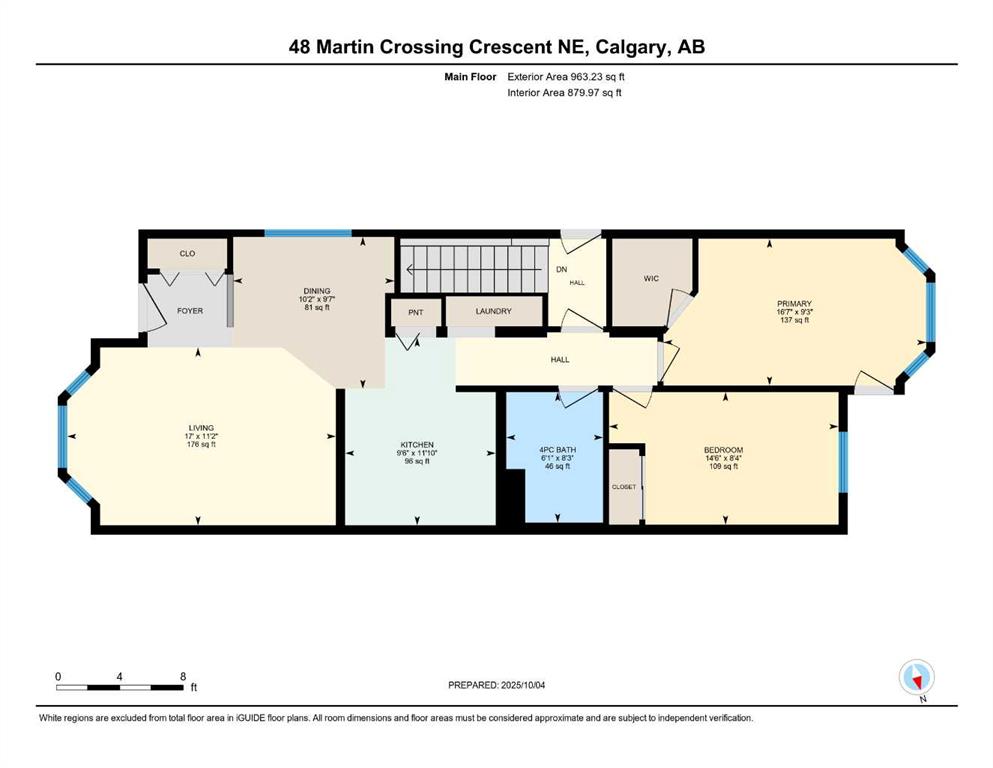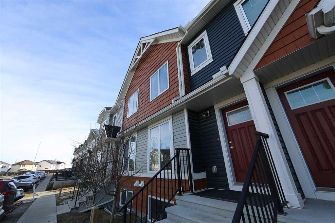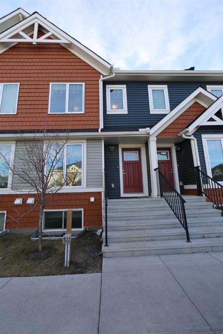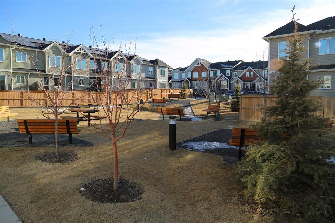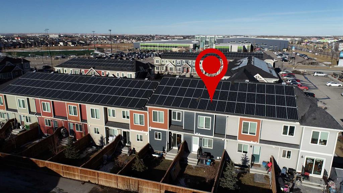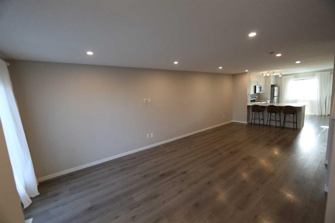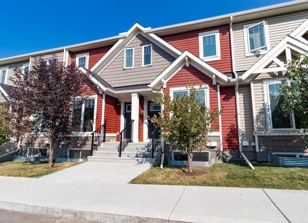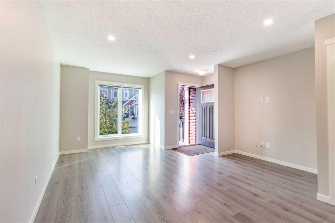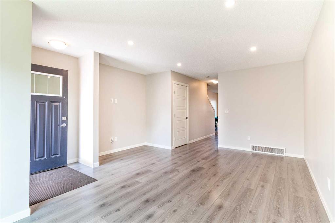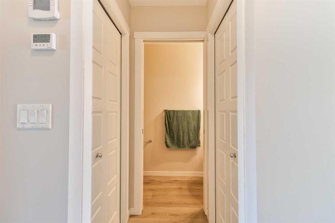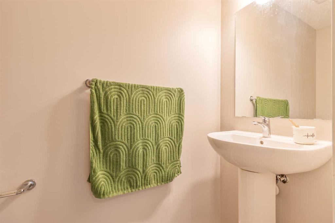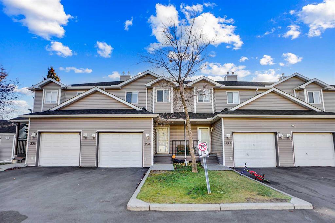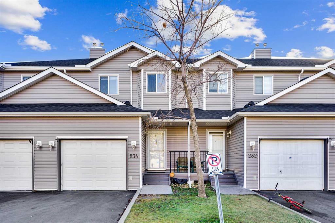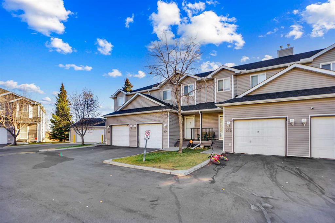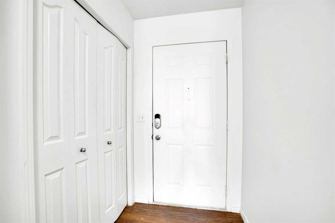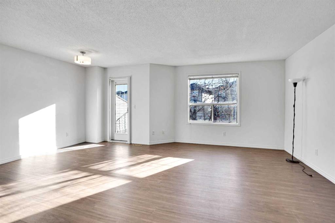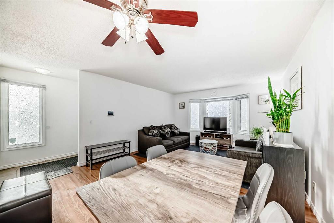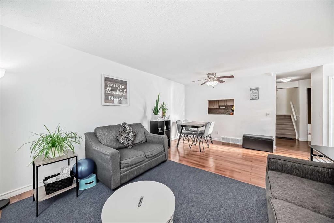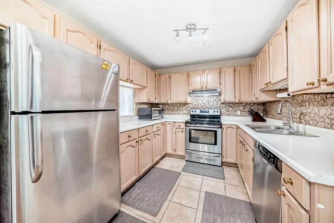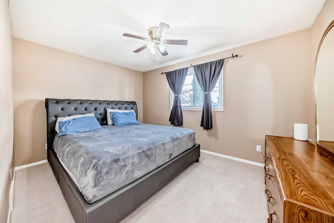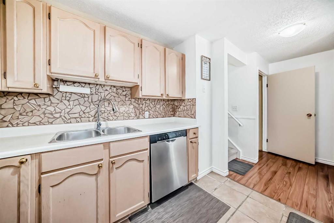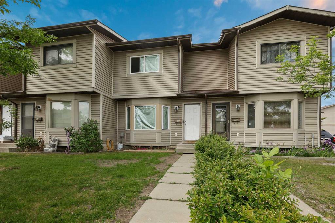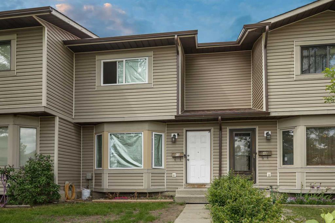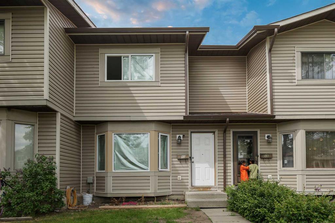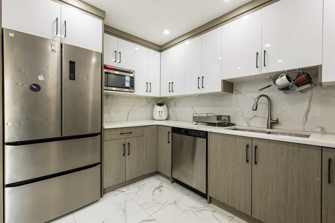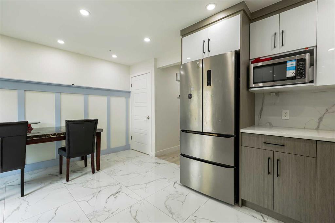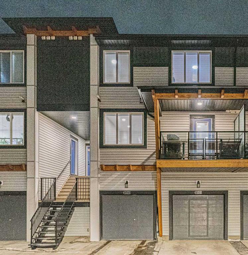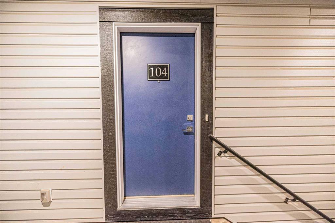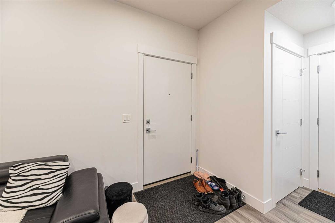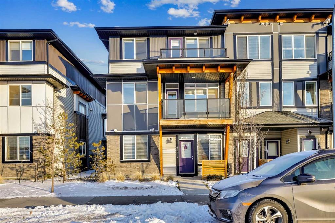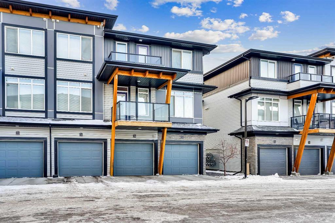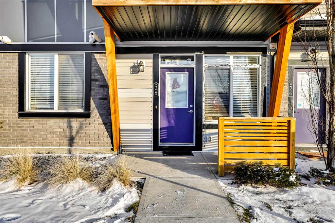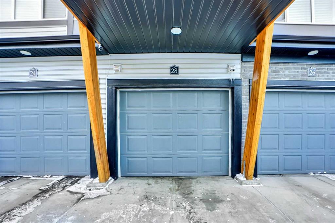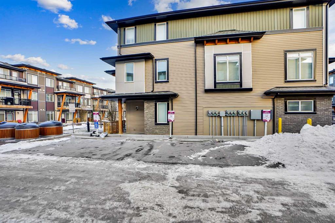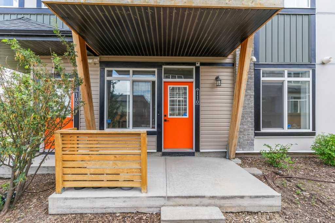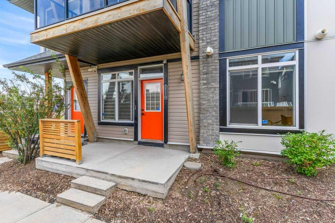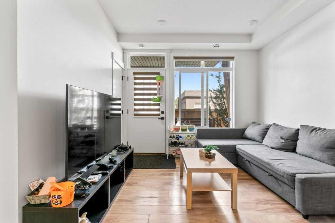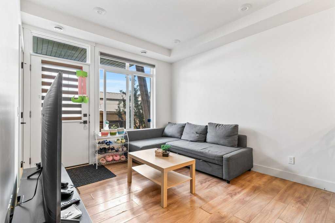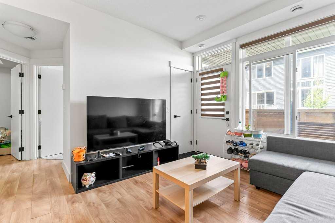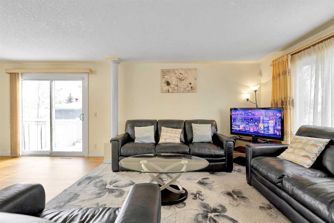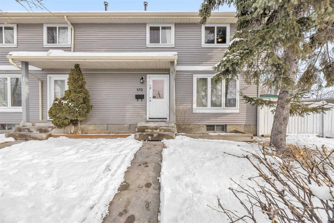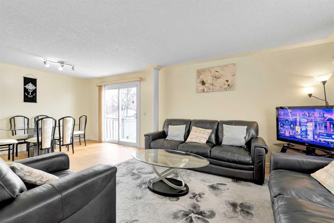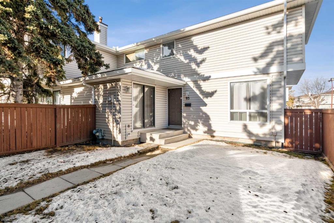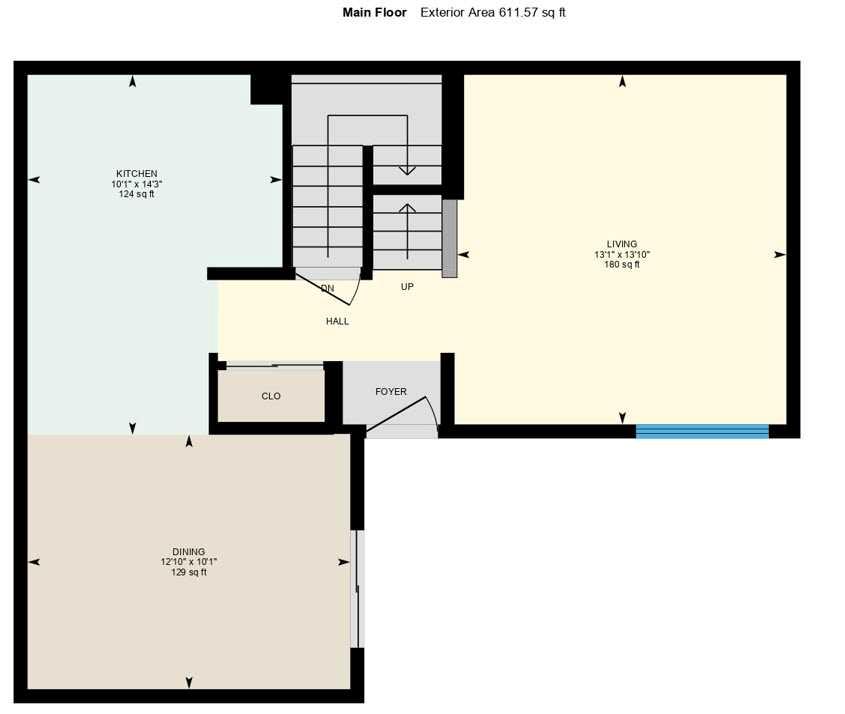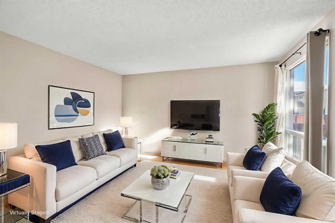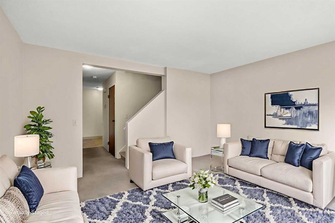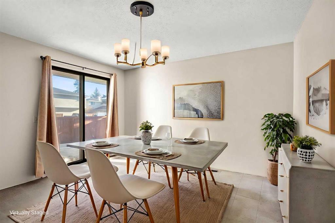48 Martin Crossing Court NE
Calgary T3J 3P3
MLS® Number: A2276143
$ 339,990
4
BEDROOMS
2 + 0
BATHROOMS
963
SQUARE FEET
1994
YEAR BUILT
Welcome to this well-maintained bungalow located in the established and family-friendly community of Martindale, offering incredible value and convenience. This private gated complex is within walking distance to schools, playgrounds, parks, the train station, shopping, and more. The main floor features a bright and functional layout with a spacious living room with bay windows, a kitchen, dining area, 4-piece bath, laundry, and two generous bedrooms. The fully finished basement (illegal suite) includes a separate entrance, two additional bedrooms, a kitchen, its own laundry, and a full bathroom—ideal for extended family or guests. Enjoy your private backyard deck and the convenience of two parking stalls. This property is a great opportunity for first-time buyers or investors looking for a home in a prime location.
| COMMUNITY | Martindale |
| PROPERTY TYPE | Row/Townhouse |
| BUILDING TYPE | Five Plus |
| STYLE | Bungalow |
| YEAR BUILT | 1994 |
| SQUARE FOOTAGE | 963 |
| BEDROOMS | 4 |
| BATHROOMS | 2.00 |
| BASEMENT | Full |
| AMENITIES | |
| APPLIANCES | Dishwasher, Electric Stove, Microwave, Range Hood, Refrigerator, Window Coverings |
| COOLING | None |
| FIREPLACE | N/A |
| FLOORING | Carpet, Vinyl Plank |
| HEATING | Forced Air, Natural Gas |
| LAUNDRY | In Unit |
| LOT FEATURES | Back Yard, Cul-De-Sac, Low Maintenance Landscape |
| PARKING | Assigned, Stall |
| RESTRICTIONS | Airspace Restriction, Easement Registered On Title, Restrictive Covenant-Building Design/Size |
| ROOF | Asphalt Shingle |
| TITLE | Fee Simple |
| BROKER | PREP Realty |
| ROOMS | DIMENSIONS (m) | LEVEL |
|---|---|---|
| 4pc Bathroom | 5`1" x 7`10" | Basement |
| Bedroom | 10`11" x 11`11" | Basement |
| Bedroom | 11`8" x 13`2" | Basement |
| Kitchen | 5`11" x 13`10" | Basement |
| Game Room | 17`5" x 24`10" | Basement |
| Furnace/Utility Room | 5`11" x 10`9" | Basement |
| 4pc Bathroom | 8`3" x 6`1" | Main |
| Bedroom | 8`4" x 14`6" | Main |
| Dining Room | 9`7" x 10`2" | Main |
| Kitchen | 11`10" x 9`6" | Main |
| Living Room | 11`2" x 17`0" | Main |
| Bedroom - Primary | 9`3" x 16`7" | Main |

