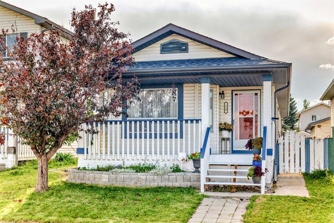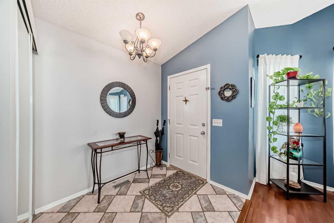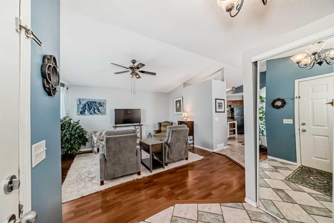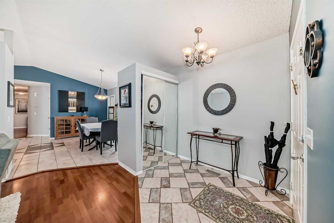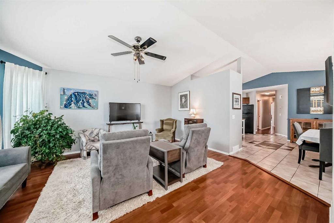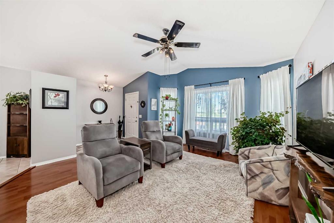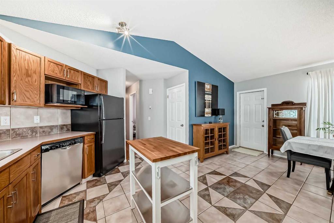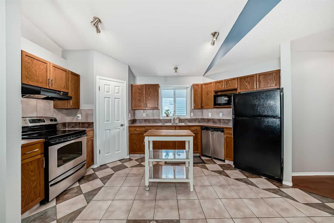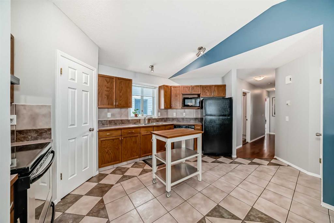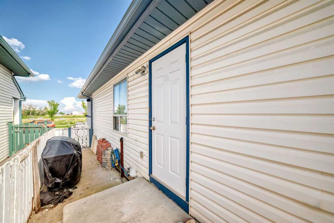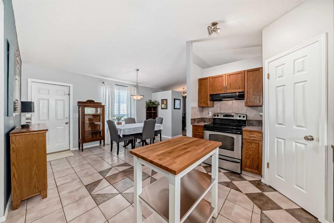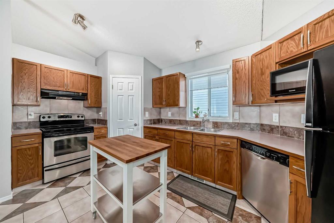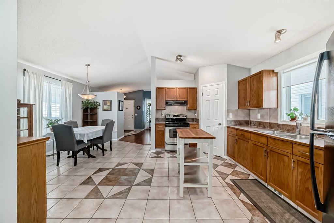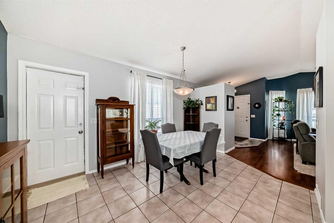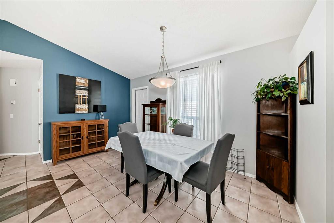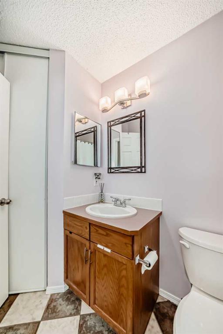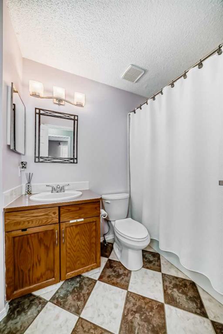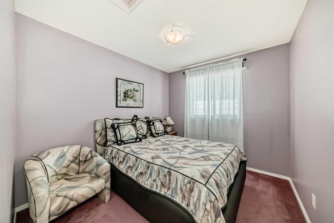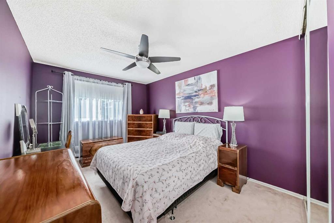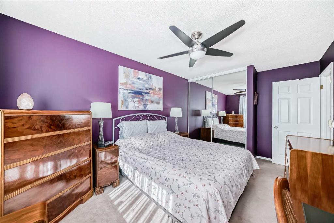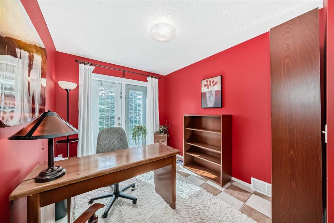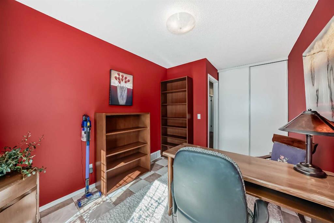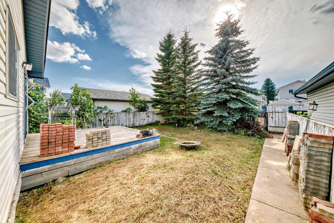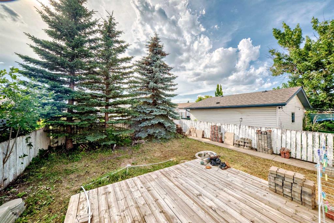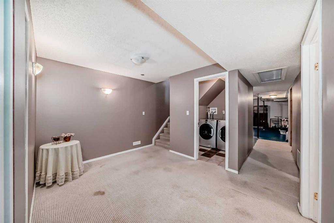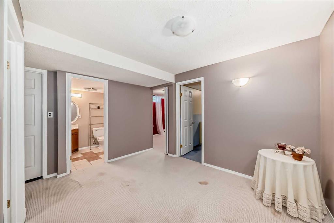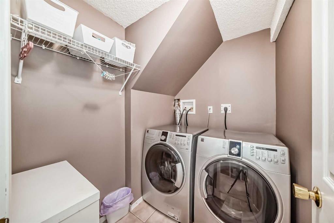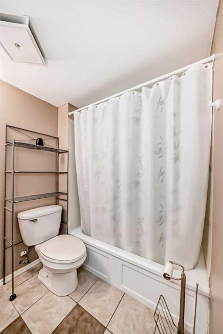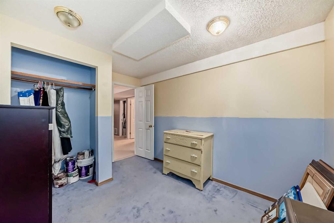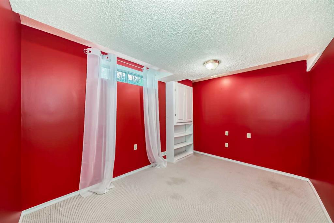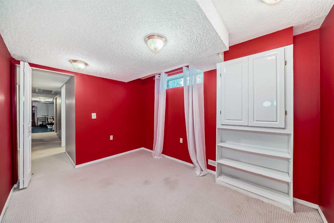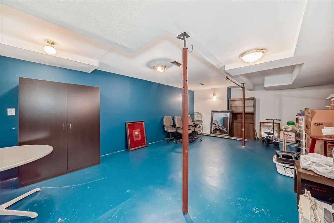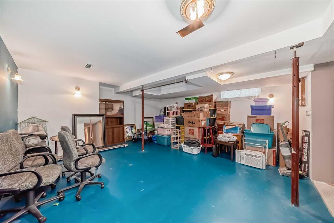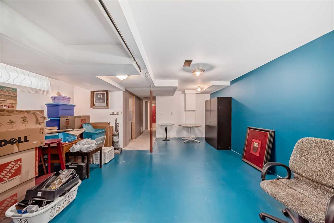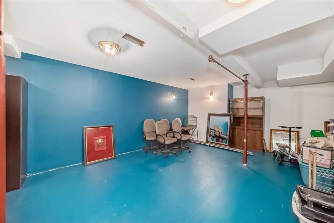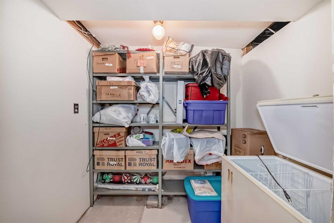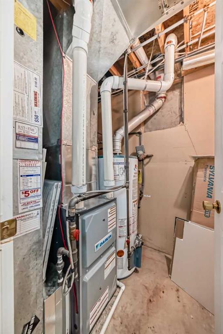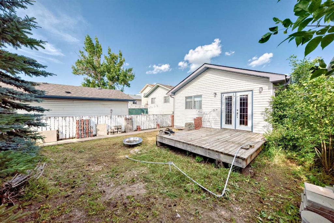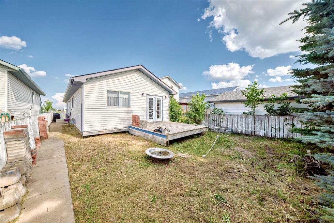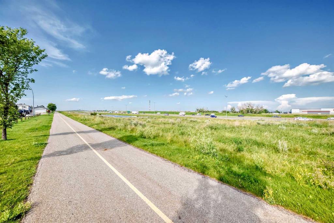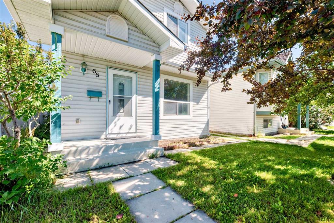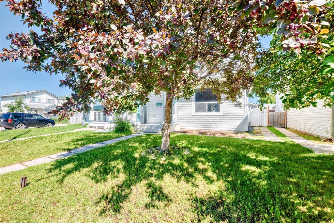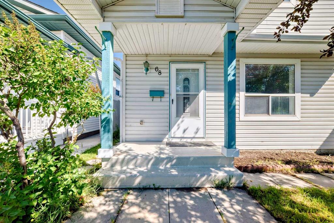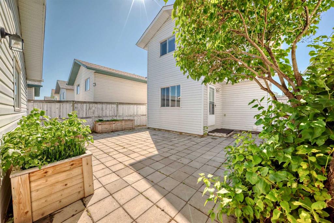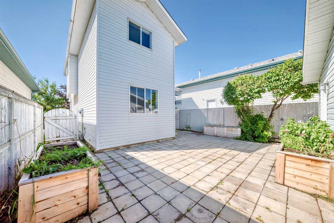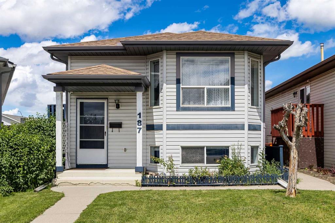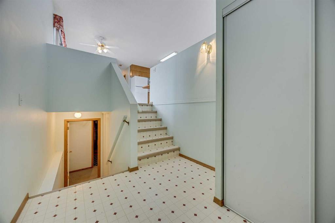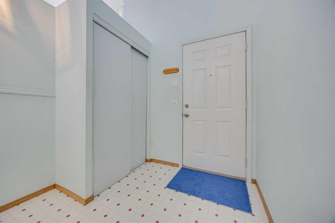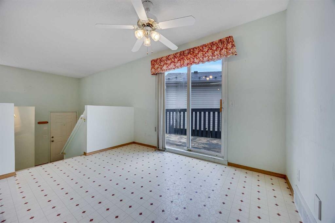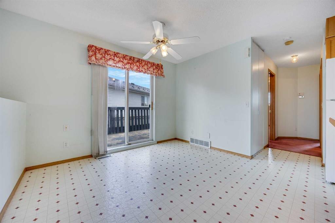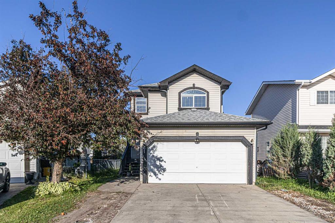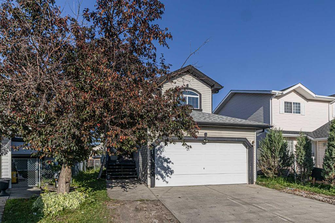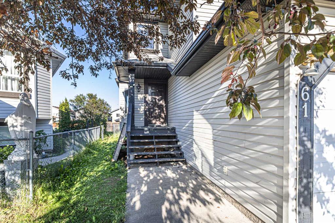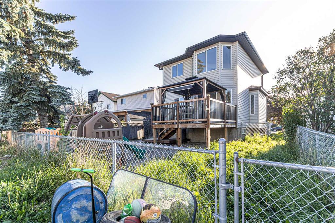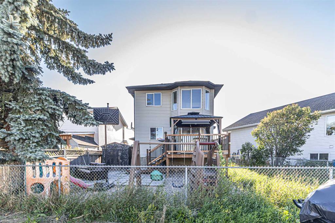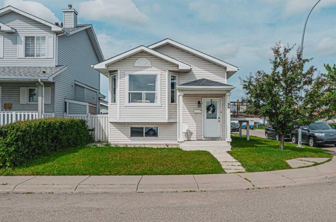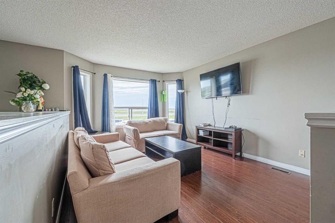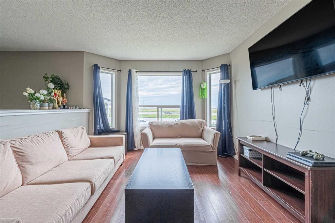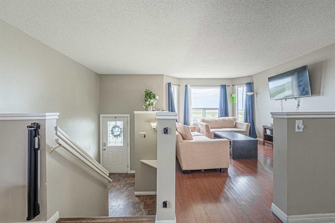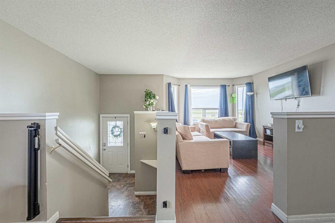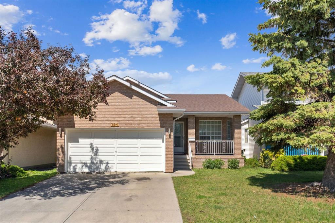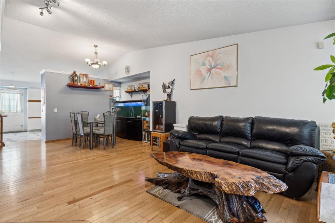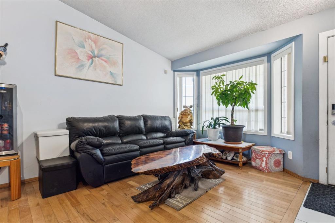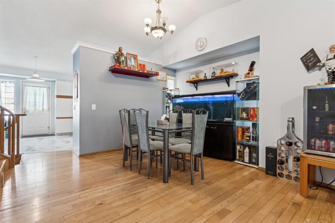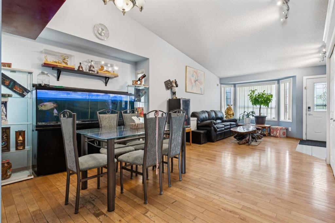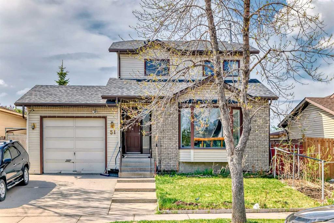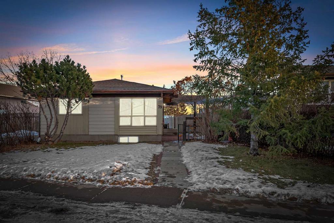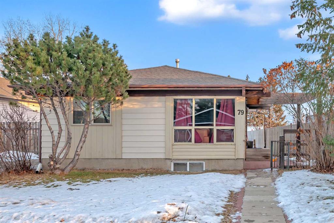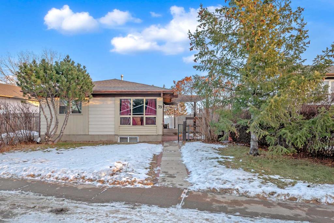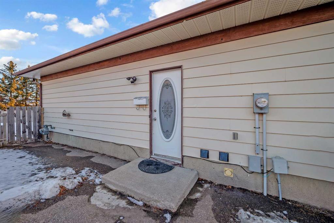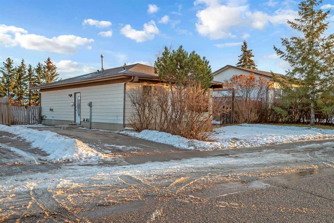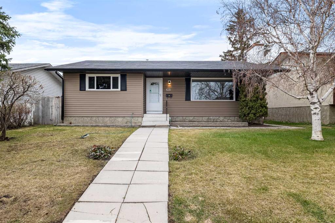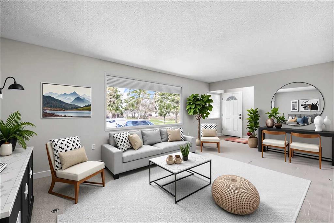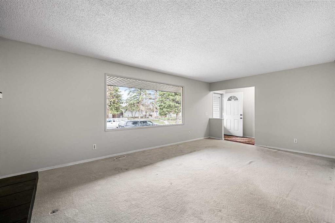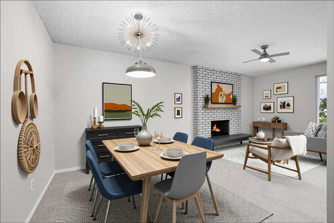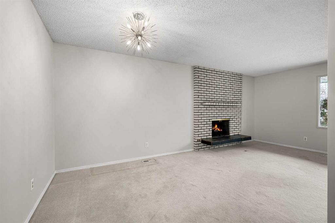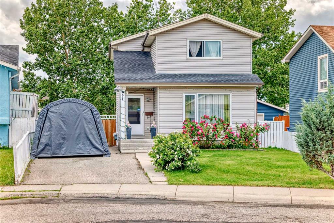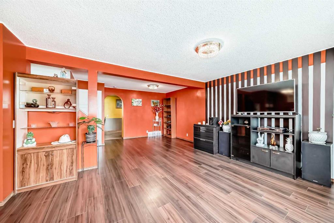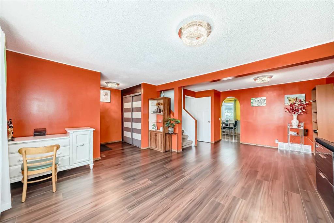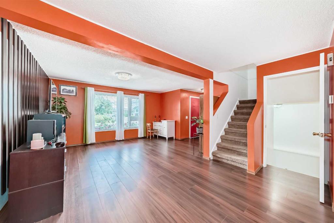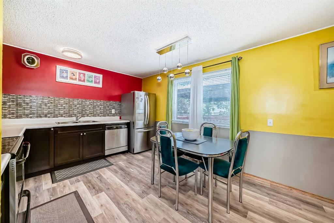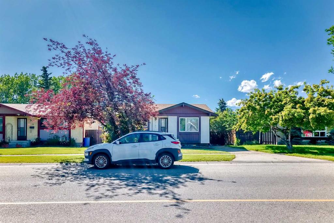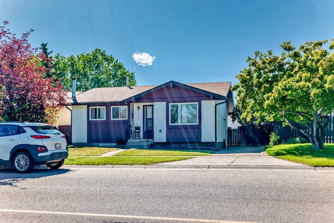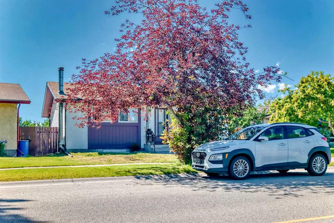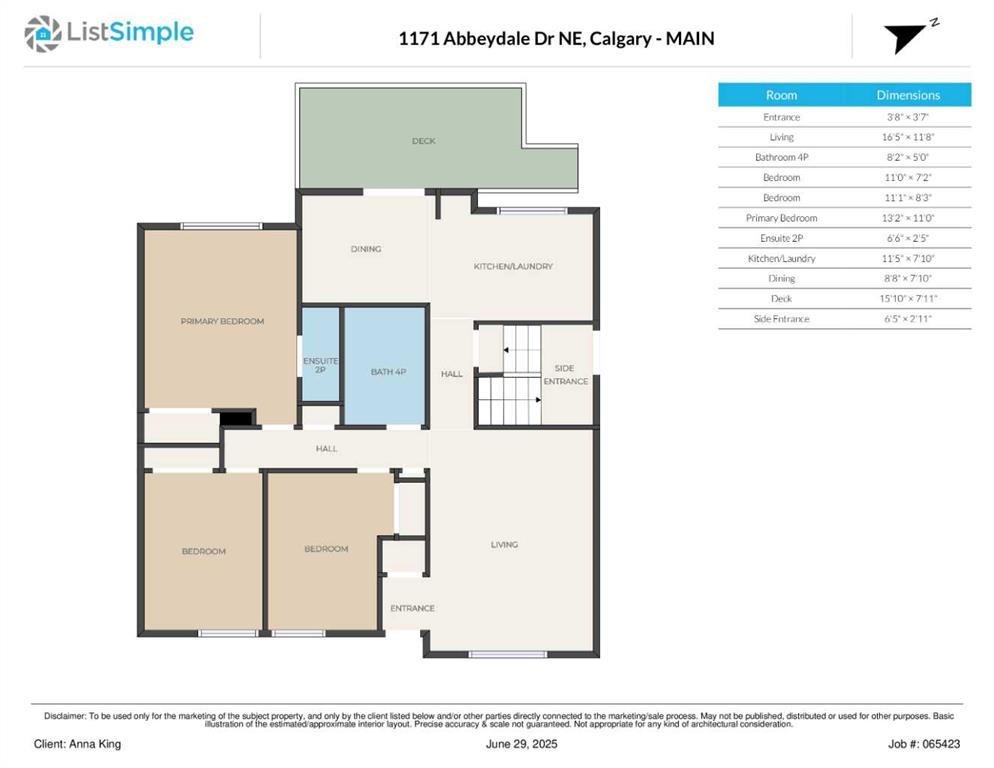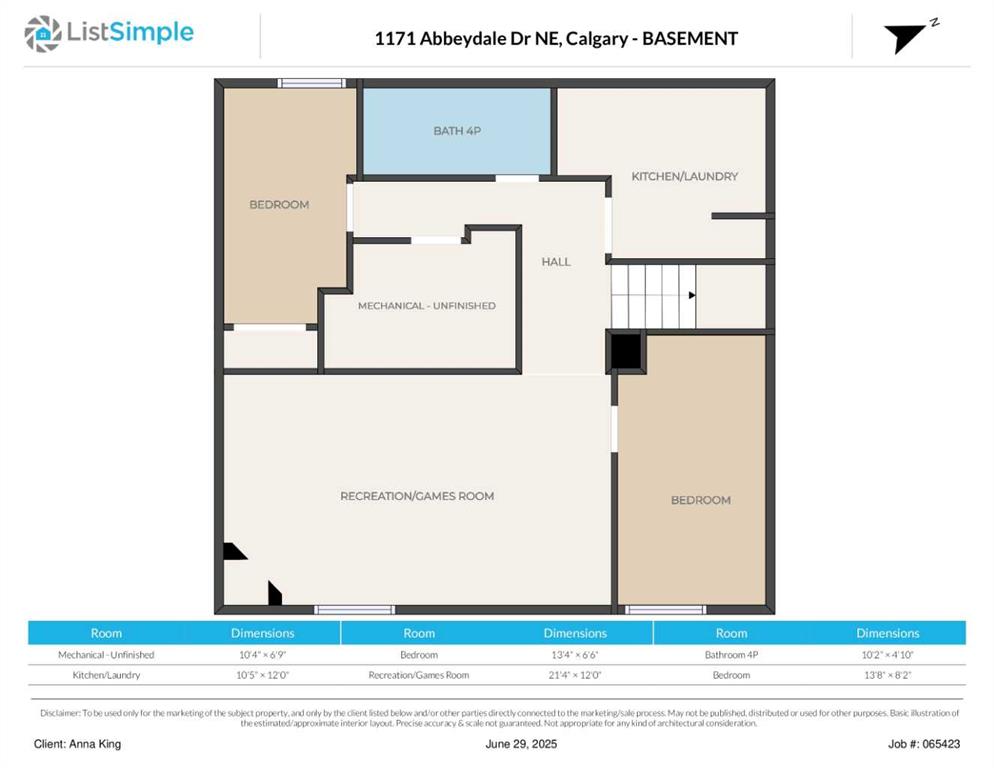110 Applebrook Circle SE
Calgary T2A 7T3
MLS® Number: A2245098
$ 525,000
4
BEDROOMS
2 + 0
BATHROOMS
1,168
SQUARE FEET
1994
YEAR BUILT
***OPEN HOUSE SUNDAY FROM 2-4pm*** Welcome to this beautiful and super clean bungalow in the established community of Applewood. Step inside and be greeted by an open floor plan featuring a spacious oak kitchen with a pantry and durable laminate and ceramic tile flooring. The main level offers three well-sized bedrooms and a full bathroom, providing a comfortable and practical layout. The massive, fully finished basement is a true standout, boasting tall ceilings and incredible potential. It includes two versatile rooms already roughed in—one with a small window perfect for an office or guest space, and another ideal for a home gym, hobby room, or endless storage. There’s also a second full bathroom, making this home a functional space for a growing family. Outside, you’ll love the west-facing backyard with a summer deck, perfect for relaxing and enjoying the afternoon sun. With its functional design and endless storage, this home is a fantastic opportunity you won't want to miss!
| COMMUNITY | Applewood Park |
| PROPERTY TYPE | Detached |
| BUILDING TYPE | House |
| STYLE | Bungalow |
| YEAR BUILT | 1994 |
| SQUARE FOOTAGE | 1,168 |
| BEDROOMS | 4 |
| BATHROOMS | 2.00 |
| BASEMENT | Finished, Full |
| AMENITIES | |
| APPLIANCES | Dishwasher, Electric Stove, Freezer, Microwave, Refrigerator, Washer, Window Coverings |
| COOLING | None |
| FIREPLACE | N/A |
| FLOORING | Carpet, Laminate, Tile |
| HEATING | Forced Air, Natural Gas |
| LAUNDRY | In Basement |
| LOT FEATURES | Back Lane, Back Yard |
| PARKING | Off Street |
| RESTRICTIONS | None Known |
| ROOF | Asphalt Shingle |
| TITLE | Fee Simple |
| BROKER | Royal LePage Solutions |
| ROOMS | DIMENSIONS (m) | LEVEL |
|---|---|---|
| Laundry | 6`6" x 5`5" | Basement |
| Flex Space | 9`4" x 11`11" | Basement |
| Den | 11`9" x 8`9" | Basement |
| Bedroom | 12`1" x 8`10" | Basement |
| 4pc Bathroom | 5`8" x 7`7" | Basement |
| Game Room | 25`4" x 17`11" | Basement |
| Entrance | 9`3" x 6`1" | Main |
| Living Room | 12`11" x 15`11" | Main |
| Kitchen | 9`0" x 14`2" | Main |
| Bedroom | 10`3" x 9`11" | Main |
| 4pc Bathroom | 4`11" x 9`11" | Main |
| Bedroom - Primary | 9`11" x 15`9" | Main |
| Bedroom | 8`8" x 13`9" | Main |

