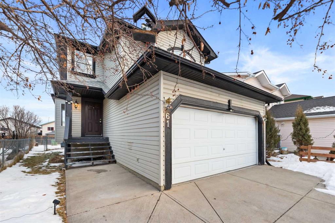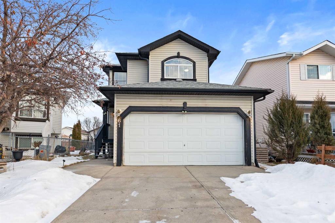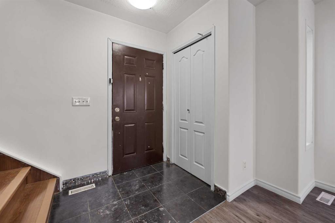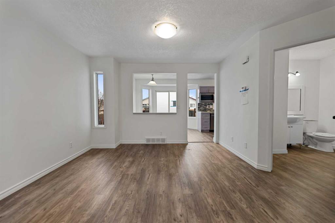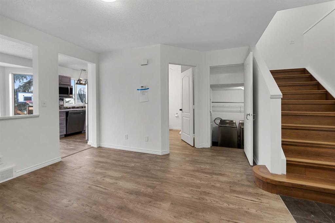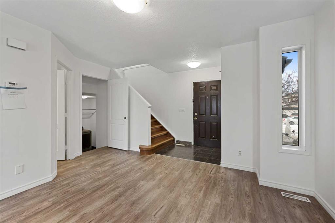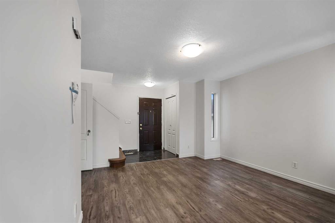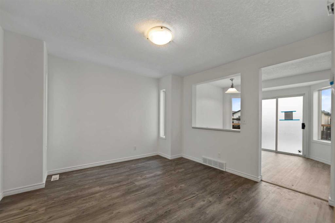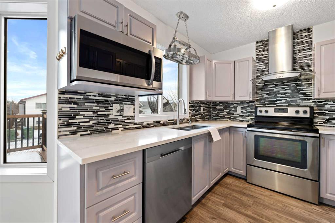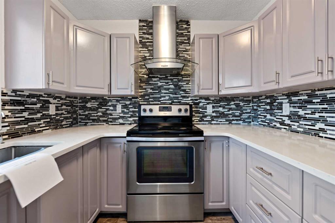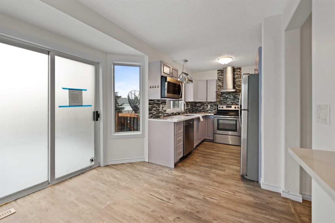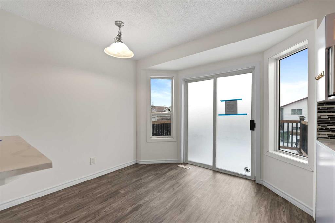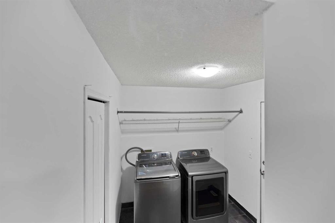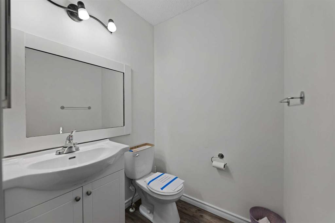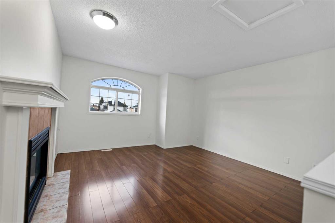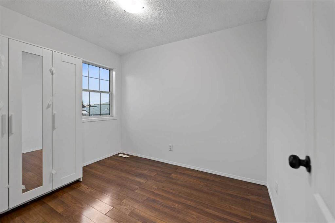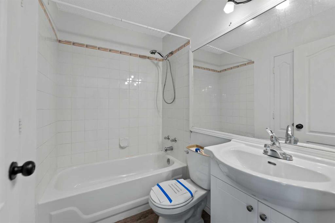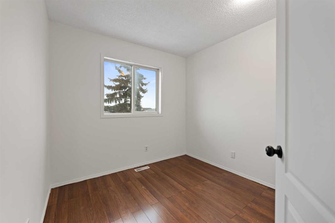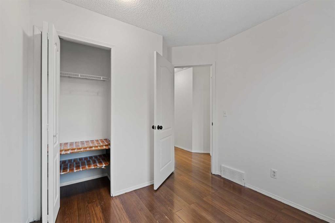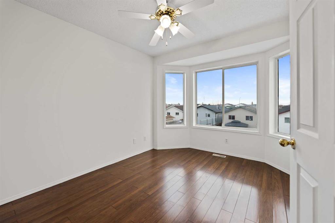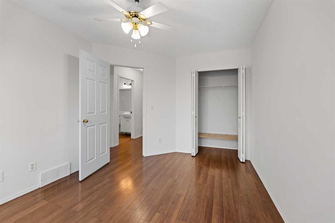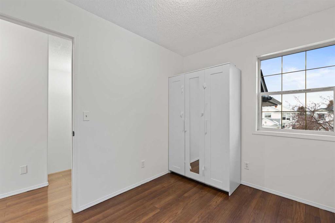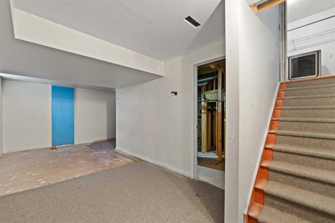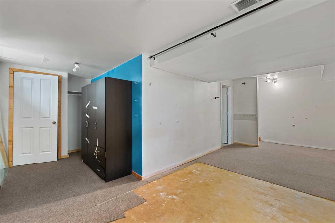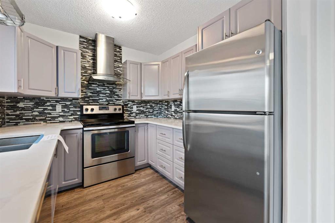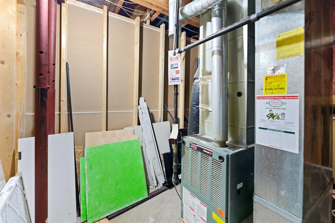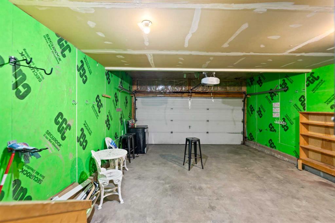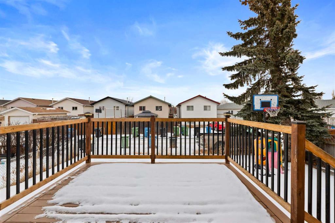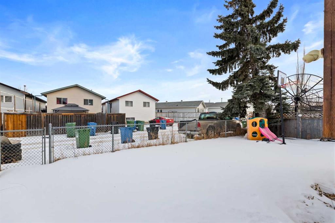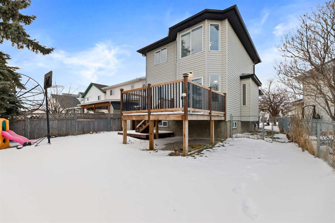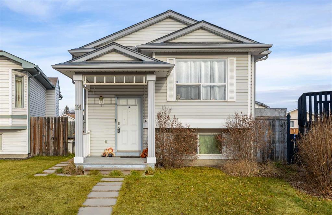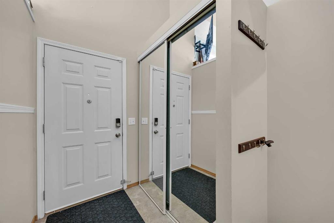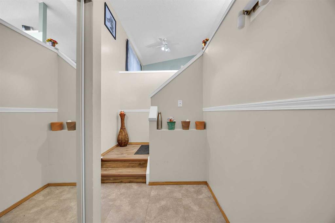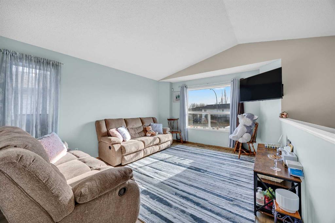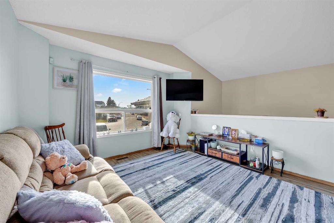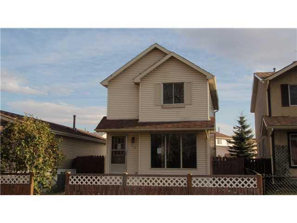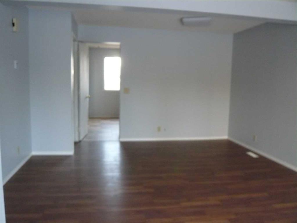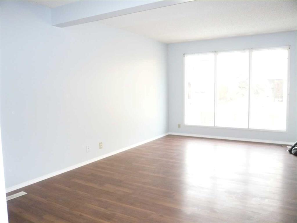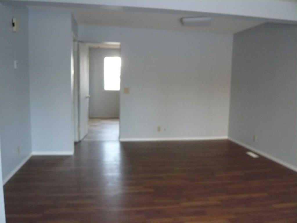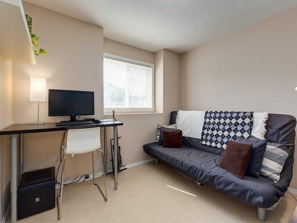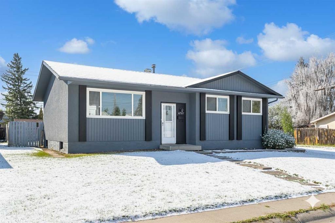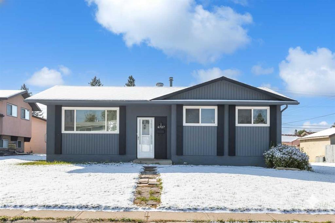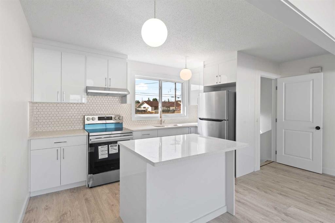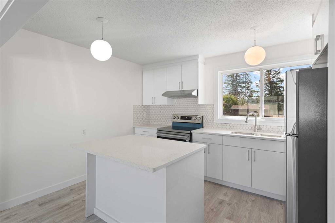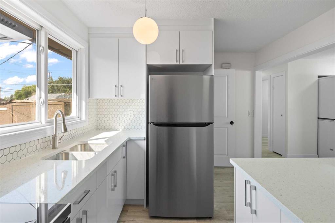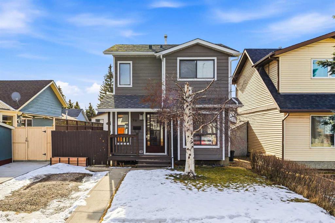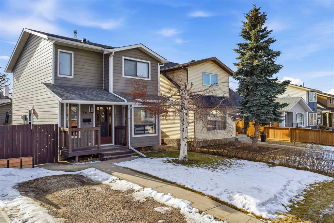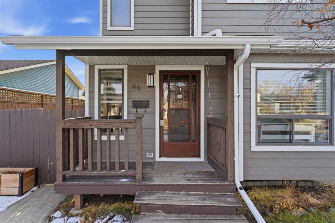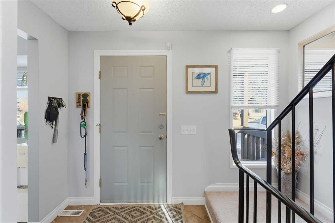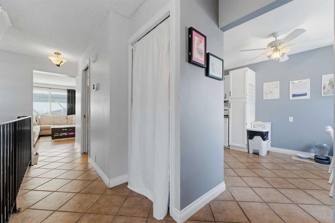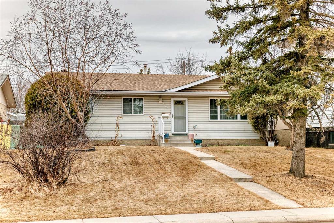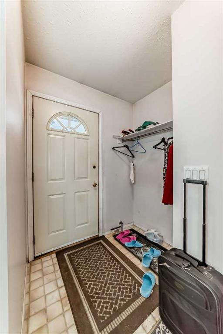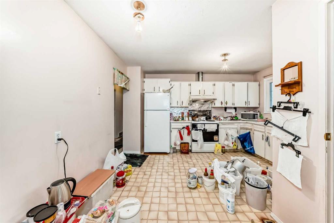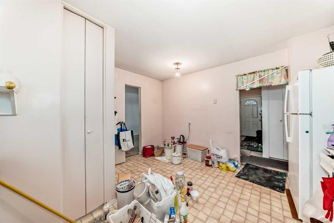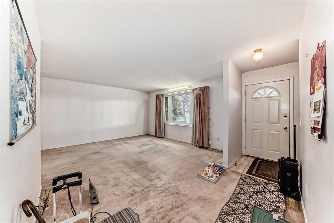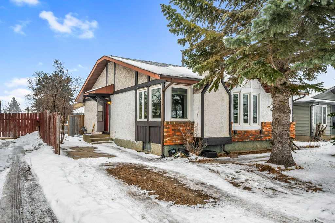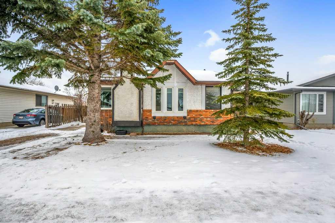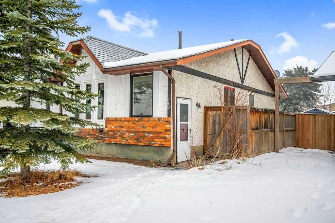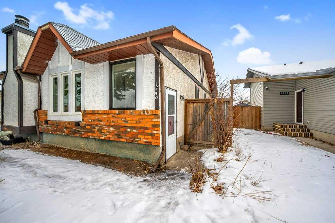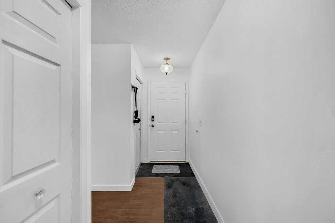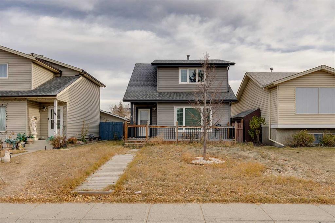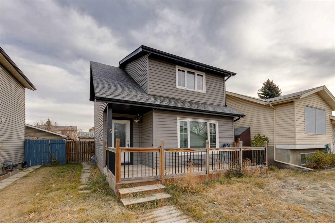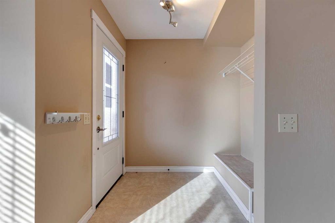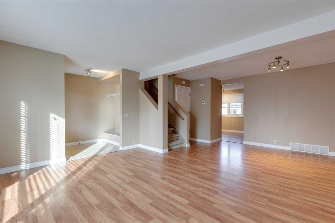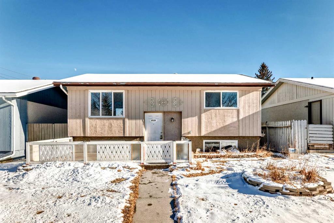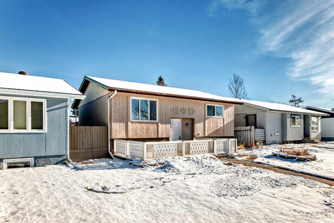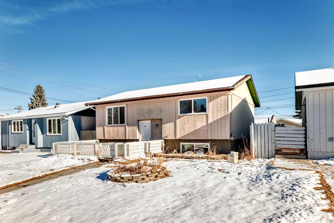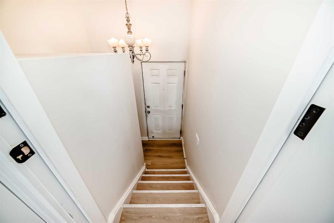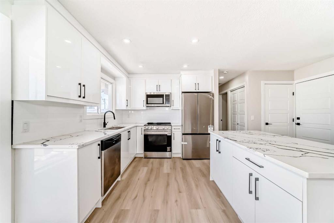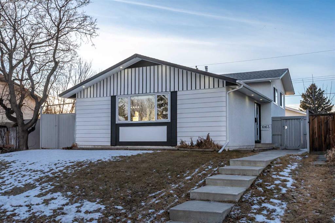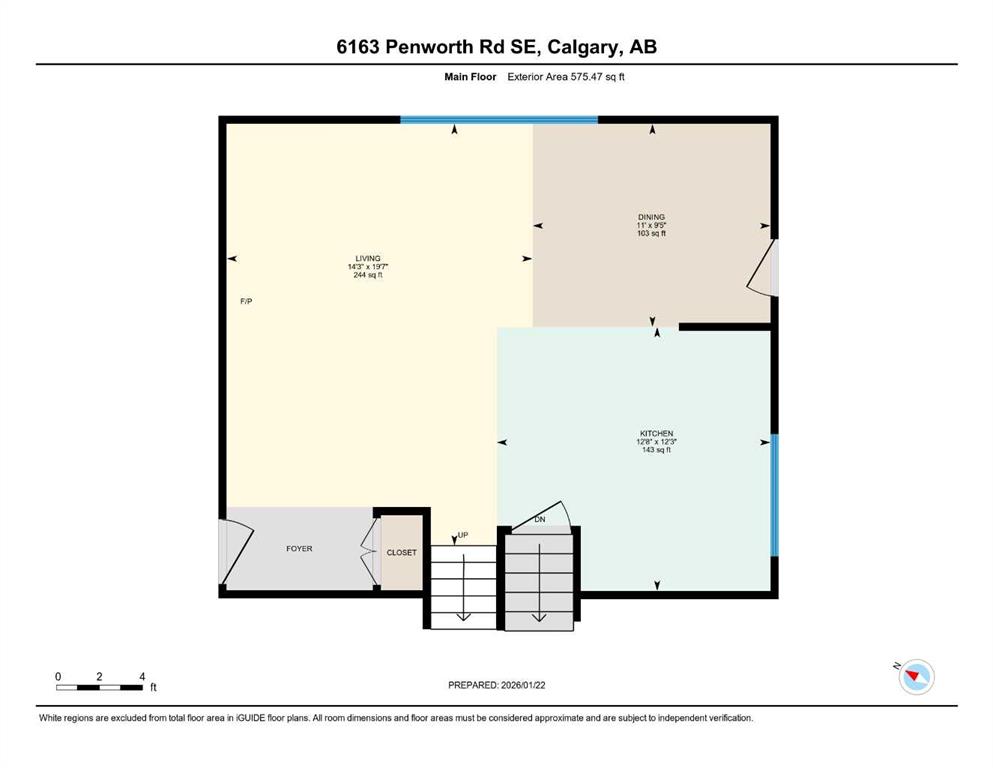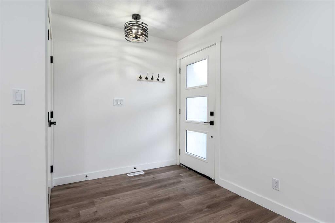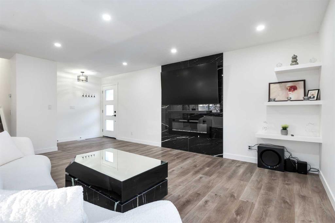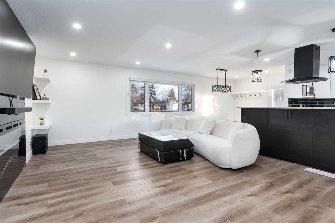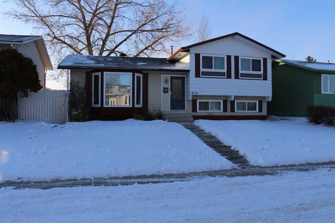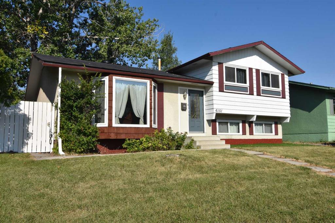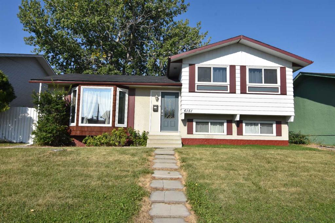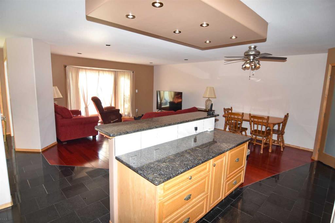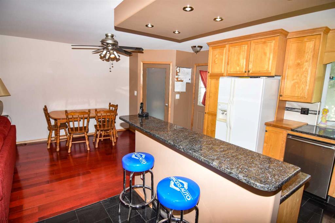61 Applemont Place SE
Calgary T2P 0X2
MLS® Number: A2278186
$ 490,000
3
BEDROOMS
1 + 1
BATHROOMS
1,277
SQUARE FEET
1996
YEAR BUILT
Situated on a quiet cul-de-sac in the community of Applewood Park, this well-designed 4-level split offers a functional layout with plenty of space for everyday living and future potential. The main floor features a comfortable living room, a dedicated dining area, and a kitchen finished with quartz countertops, along with a patio door that opens onto the back deck and fully fenced yard—ideal for relaxing or entertaining. This level also includes a convenient 2-piece powder room and the laundry area. Upstairs, the large west-facing family room is filled with natural light and anchored by a welcoming gas fireplace, creating a perfect gathering space. This level also offers three bedrooms, including the primary, along with a full 4-piece bathroom. The basement level has some development already completed and provides additional opportunity to add your own finishing touches. A double attached garage and extra driveway parking complete this home, making it a great option in a family-friendly Applewood Park location.
| COMMUNITY | Applewood Park |
| PROPERTY TYPE | Detached |
| BUILDING TYPE | House |
| STYLE | 4 Level Split |
| YEAR BUILT | 1996 |
| SQUARE FOOTAGE | 1,277 |
| BEDROOMS | 3 |
| BATHROOMS | 2.00 |
| BASEMENT | Full |
| AMENITIES | |
| APPLIANCES | See Remarks |
| COOLING | None |
| FIREPLACE | Family Room, Gas |
| FLOORING | Hardwood, Laminate |
| HEATING | Forced Air |
| LAUNDRY | Lower Level |
| LOT FEATURES | Back Lane, Back Yard, Irregular Lot, Pie Shaped Lot |
| PARKING | Double Garage Attached |
| RESTRICTIONS | None Known |
| ROOF | Asphalt Shingle |
| TITLE | Fee Simple |
| BROKER | TREC The Real Estate Company |
| ROOMS | DIMENSIONS (m) | LEVEL |
|---|---|---|
| Game Room | 19`1" x 8`8" | Basement |
| Furnace/Utility Room | 9`4" x 9`0" | Basement |
| Laundry | 7`8" x 7`5" | Main |
| 2pc Bathroom | 8`7" x 4`11" | Main |
| Living Room | 11`11" x 11`11" | Main |
| Dining Room | 9`8" x 9`3" | Main |
| Kitchen | 9`4" x 8`4" | Main |
| Family Room | 13`5" x 12`11" | Second |
| Bedroom - Primary | 13`6" x 9`11" | Second |
| Bedroom | 9`10" x 7`11" | Second |
| Bedroom | 8`7" x 8`4" | Second |
| 4pc Bathroom | 7`2" x 4`11" | Second |

