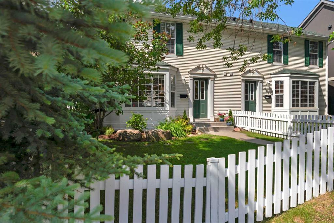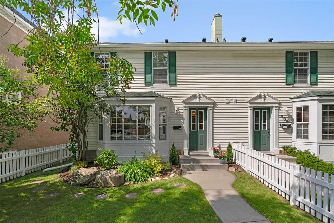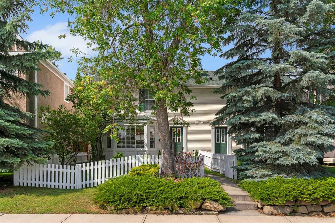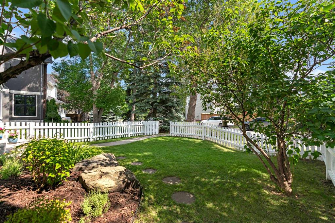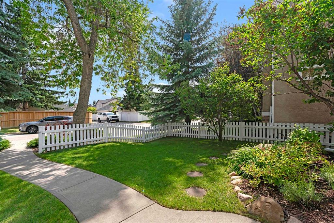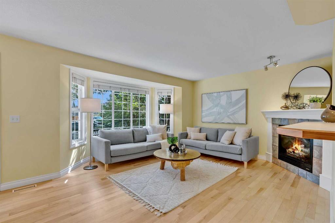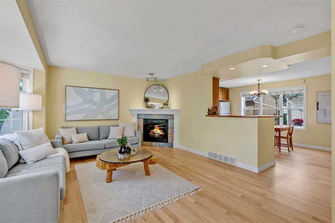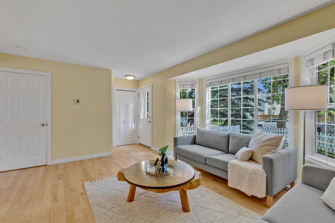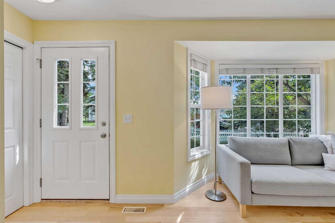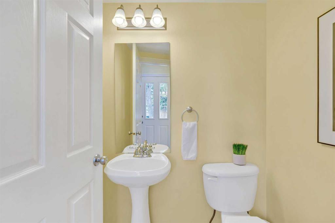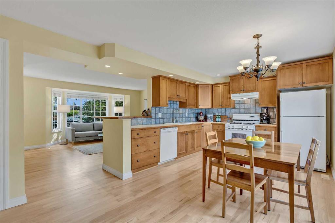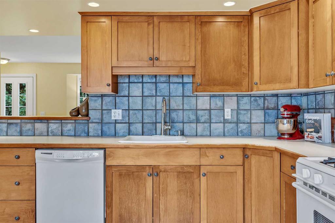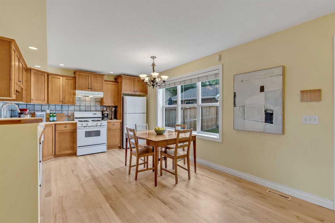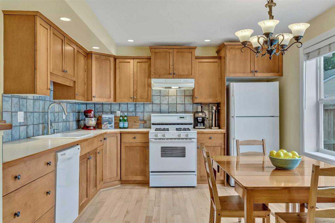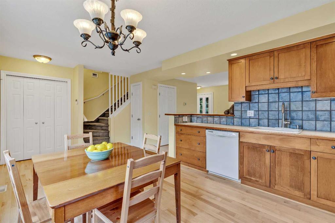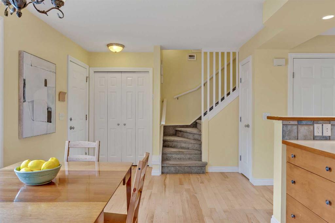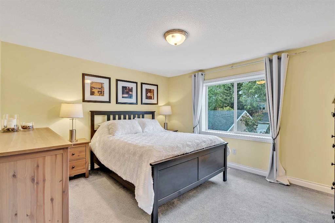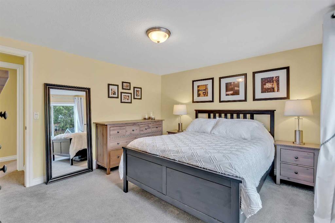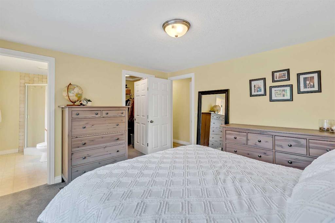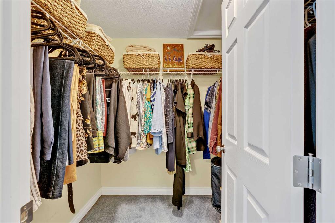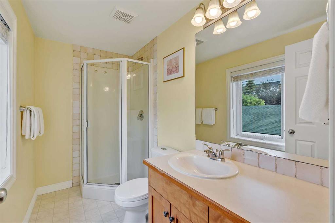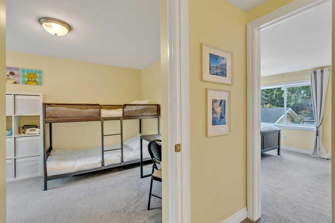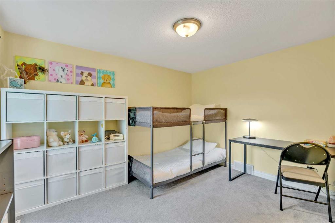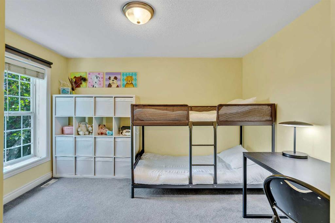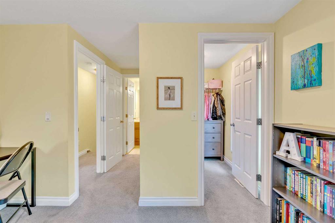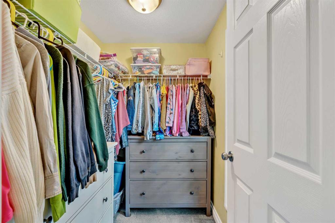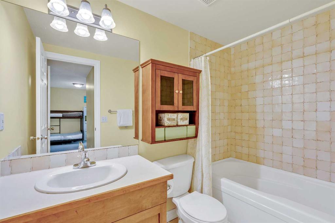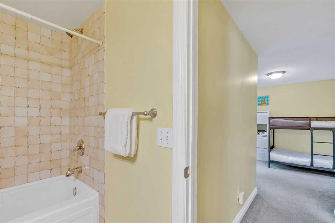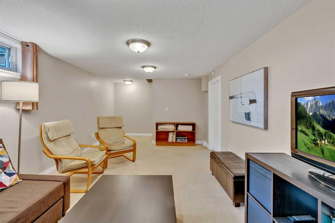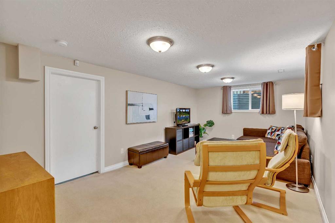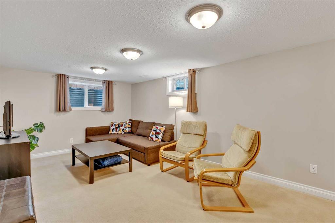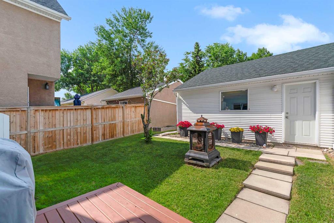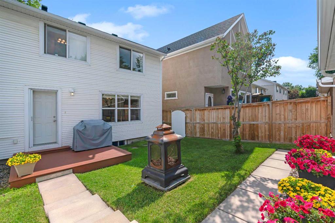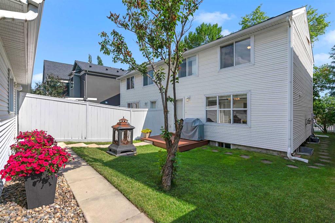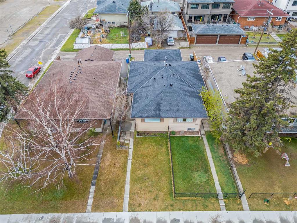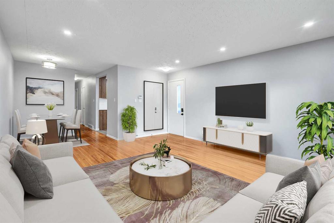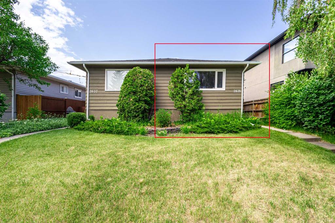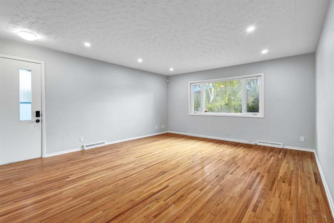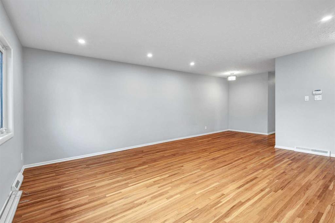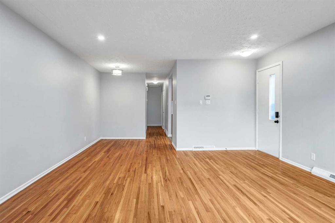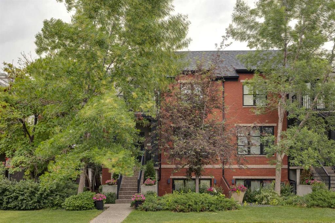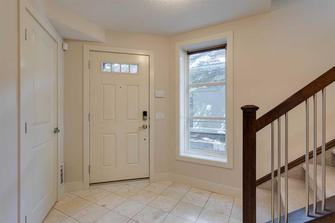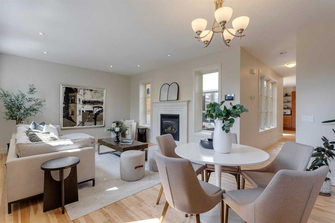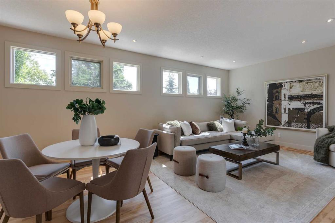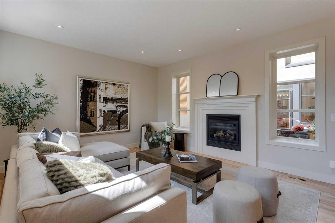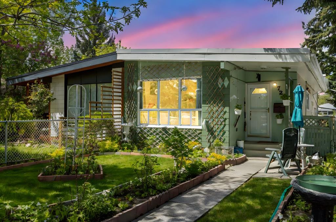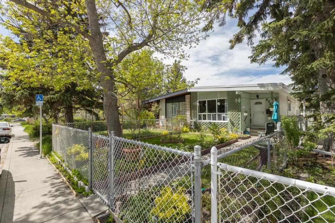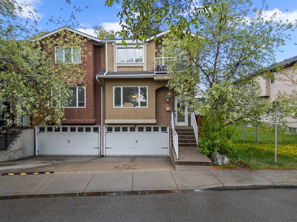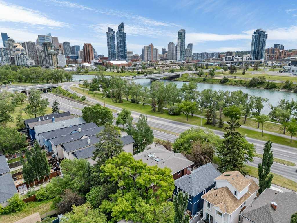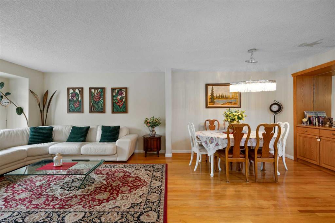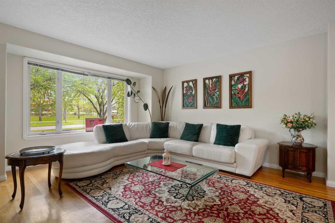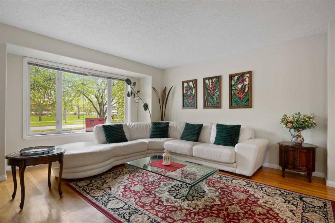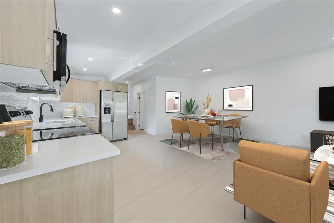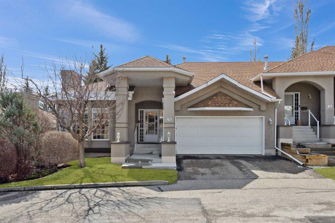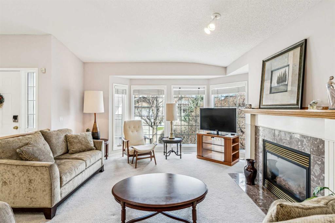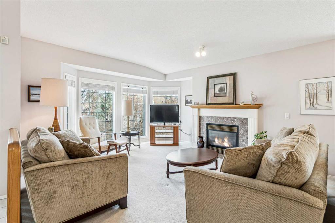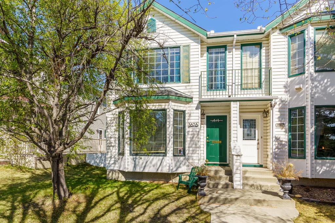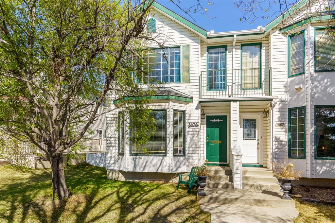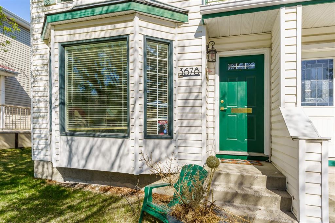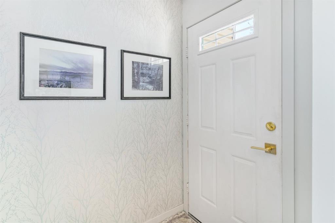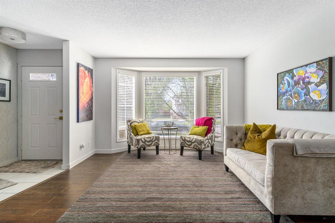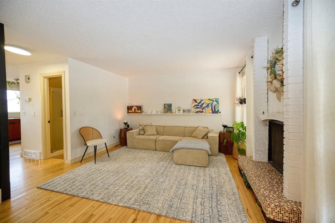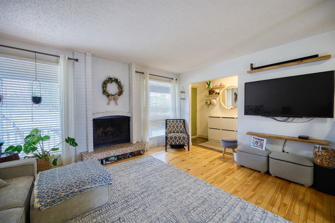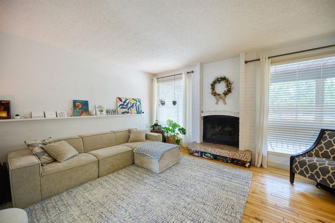108 Somme Manor SW
Calgary T2T 6J4
MLS® Number: A2233842
$ 675,000
2
BEDROOMS
2 + 1
BATHROOMS
2002
YEAR BUILT
Nestled on a peaceful and secluded side street in Garrison Woods, this semi-detached two-storey residence offers the perfect blend of classic character and modern comfort, complete with a storybook white picket fence that sets the tone for the warm charm within. Step inside to beautifully refinished hardwood floors that flow through the main level, where you’ll find a spacious and sunlit living room anchored by a cozy gas fireplace. The generously sized kitchen is a chef’s delight, featuring a gas range, ample counter space, and an open layout, perfect for family dinners. Upstairs, retreat to dual primary bedrooms—each with its own walk-in closet and ensuite bathroom—creating the perfect setup for guests or family. The fully developed basement adds a versatile family room for movie nights or a playroom, along with a large storage area for all your extras. Out back, enjoy the privacy of a fully fenced yard and a double detached garage complete with paved back alley. All of this, just steps from top-rated schools(Lycée, Dr. Oakley, Masters Academy), parks(Flanders, River Park, Sandy Beach) and the vibrant shops and cafes of Marda Loop. Don’t miss this rare opportunity to own a beautiful home in one of Calgary’s most sought-after communities!
| COMMUNITY | Garrison Woods |
| PROPERTY TYPE | Semi Detached (Half Duplex) |
| BUILDING TYPE | Duplex |
| STYLE | 2 Storey, Side by Side |
| YEAR BUILT | 2002 |
| SQUARE FOOTAGE | 1,177 |
| BEDROOMS | 2 |
| BATHROOMS | 3.00 |
| BASEMENT | Finished, Full |
| AMENITIES | |
| APPLIANCES | Dishwasher, Garage Control(s), Garburator, Gas Range, Microwave, Range Hood, Refrigerator, Washer/Dryer, Window Coverings |
| COOLING | None |
| FIREPLACE | Gas, Living Room |
| FLOORING | Carpet, Hardwood |
| HEATING | Central, Forced Air, Natural Gas |
| LAUNDRY | In Basement |
| LOT FEATURES | Back Lane, Back Yard, Front Yard, Lawn, Level |
| PARKING | Double Garage Detached |
| RESTRICTIONS | None Known |
| ROOF | Asphalt Shingle |
| TITLE | Fee Simple |
| BROKER | CIR Realty |
| ROOMS | DIMENSIONS (m) | LEVEL |
|---|---|---|
| Family Room | 21`8" x 10`9" | Basement |
| Furnace/Utility Room | 21`9" x 11`0" | Basement |
| 2pc Bathroom | Main | |
| Living Room | 14`1" x 16`4" | Main |
| Kitchen | 11`5" x 11`7" | Main |
| Dining Room | 12`0" x 8`6" | Main |
| Bedroom - Primary | 11`8" x 12`10" | Upper |
| Bedroom | 11`9" x 16`4" | Upper |
| 3pc Ensuite bath | Upper | |
| 4pc Ensuite bath | Upper |

