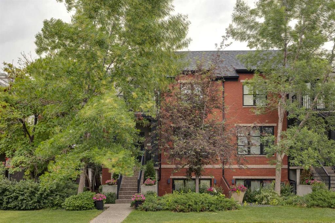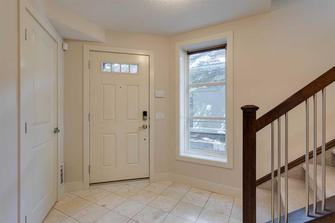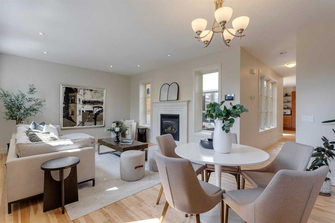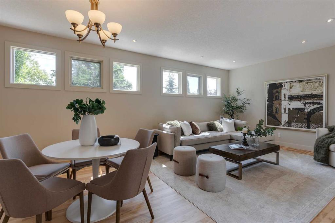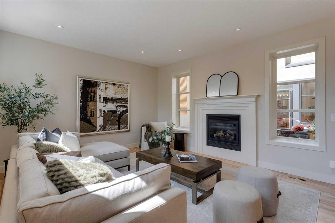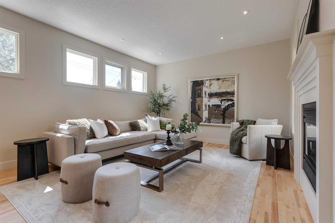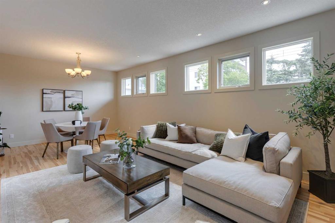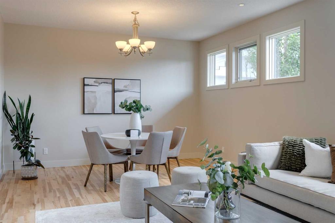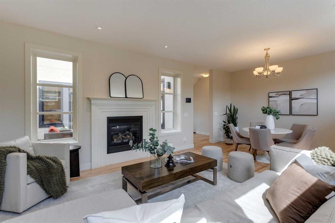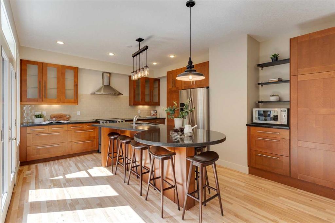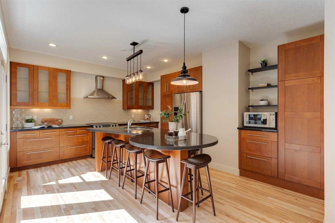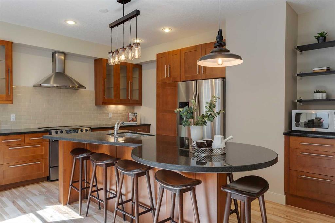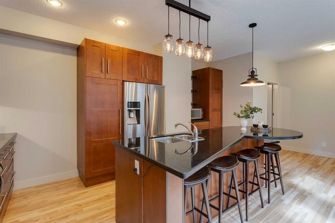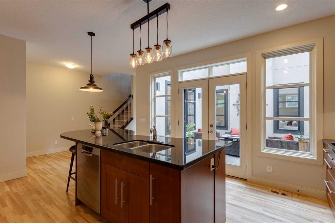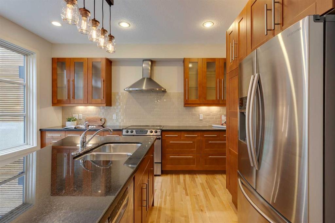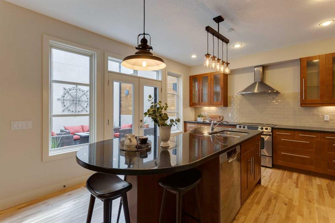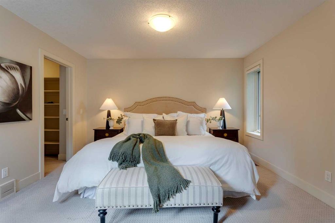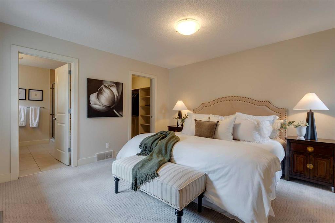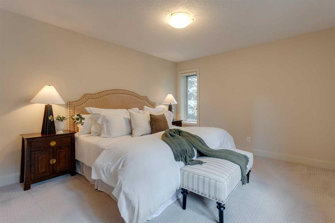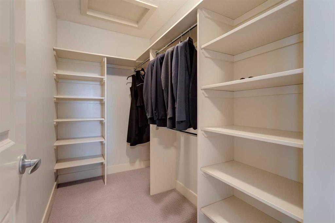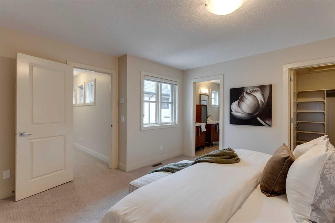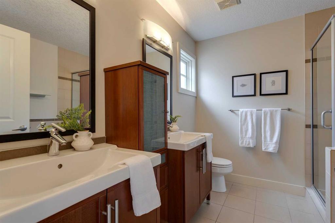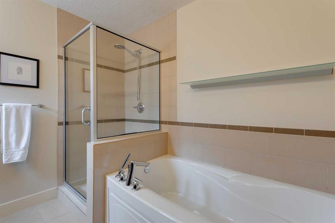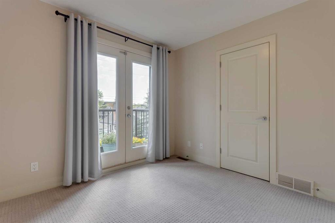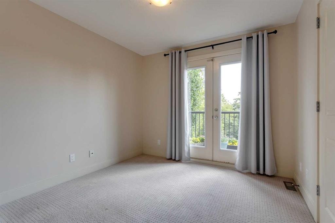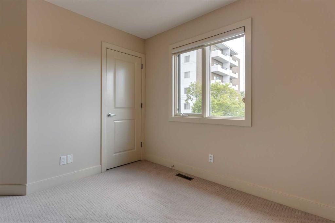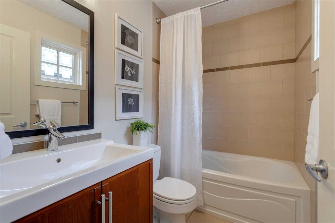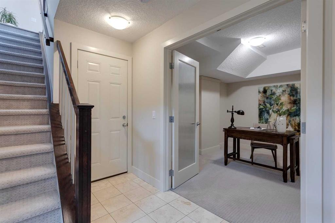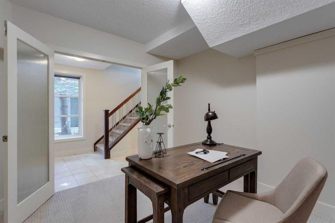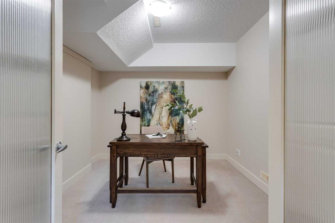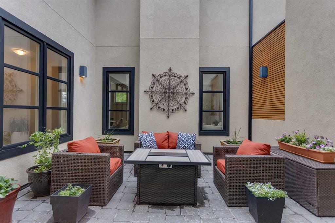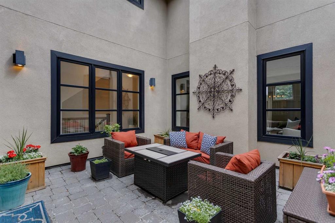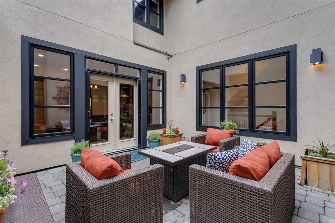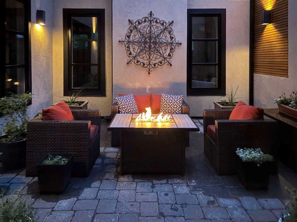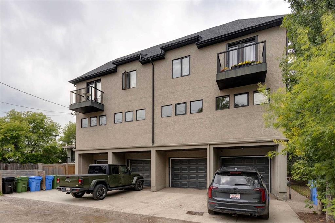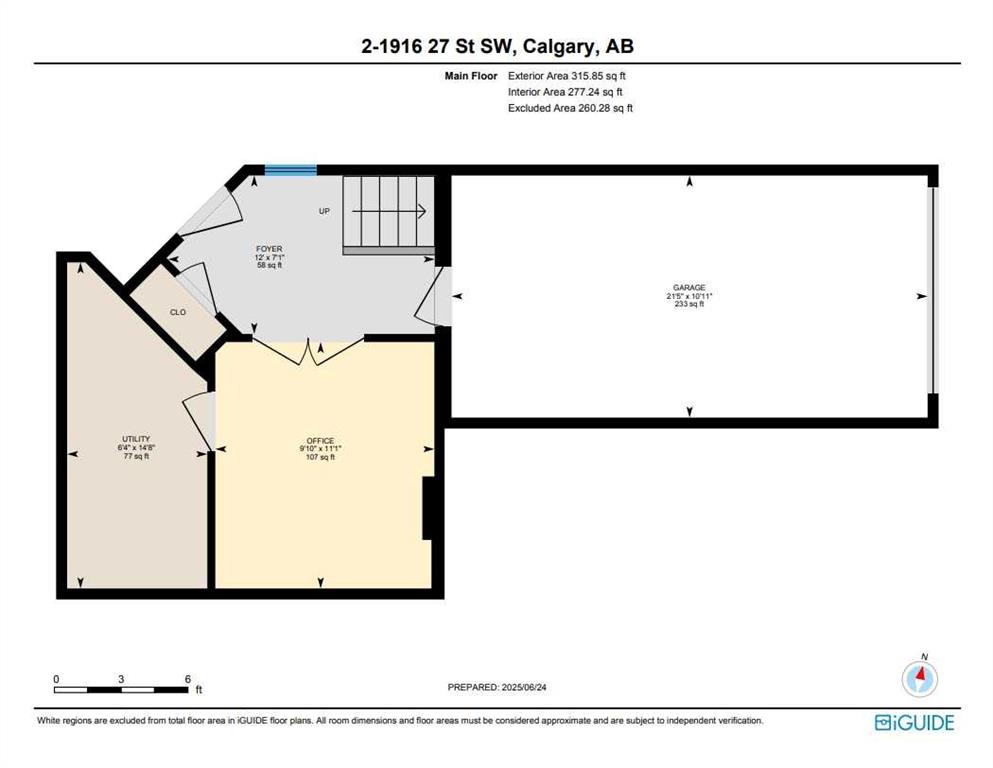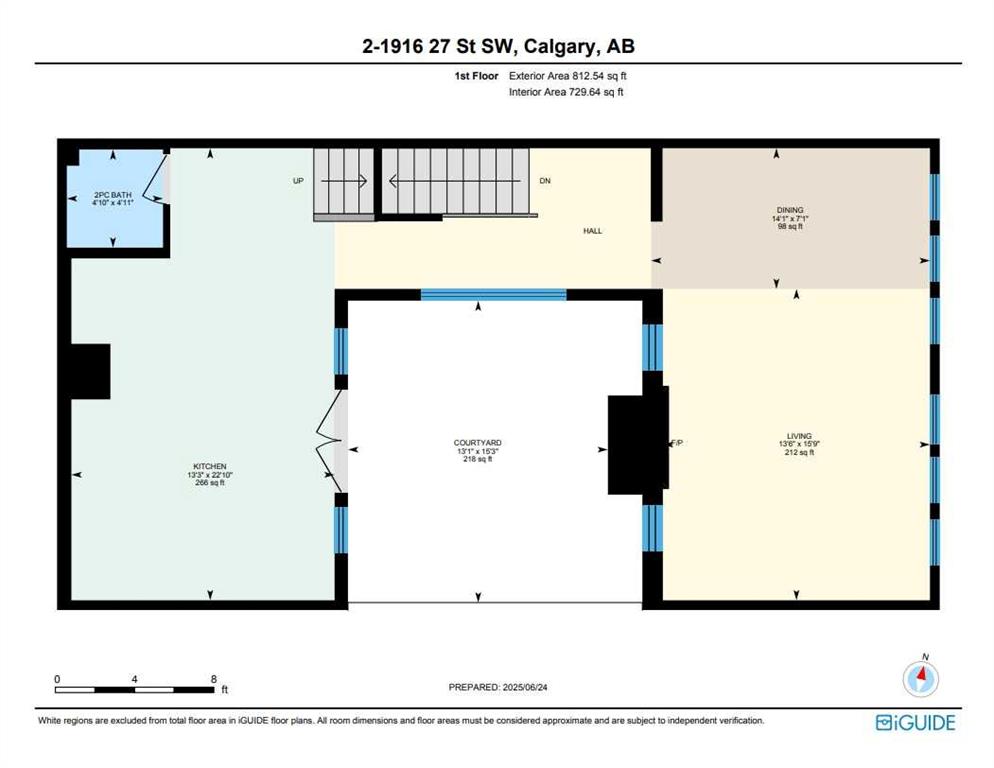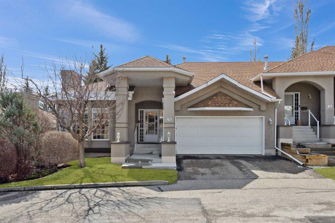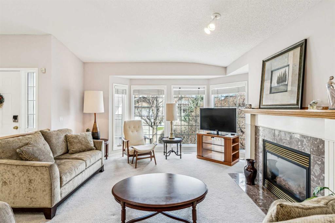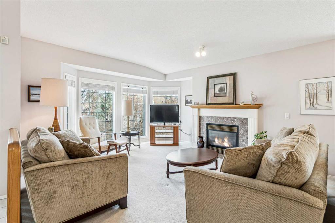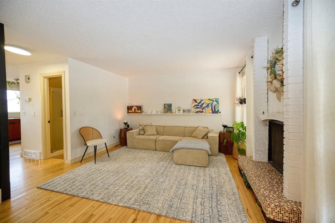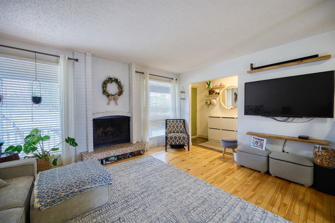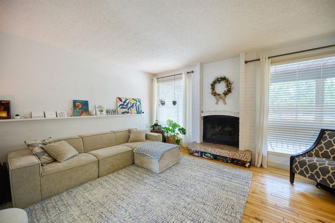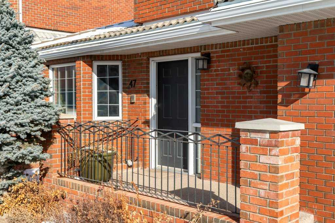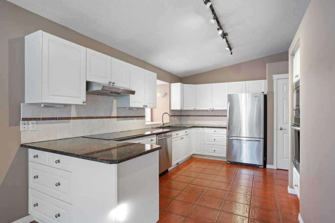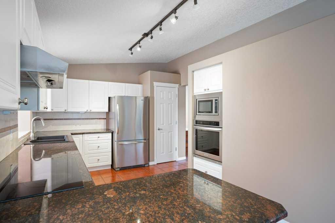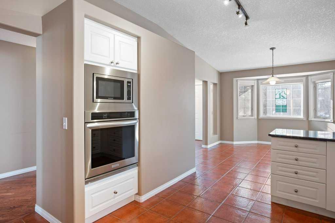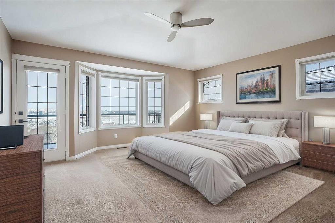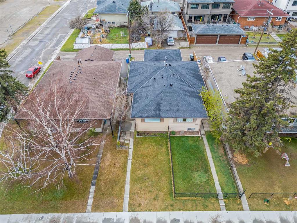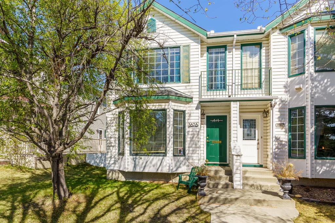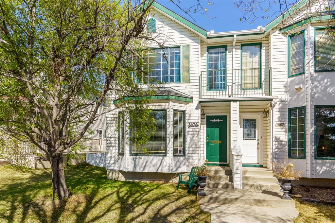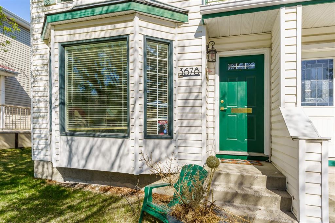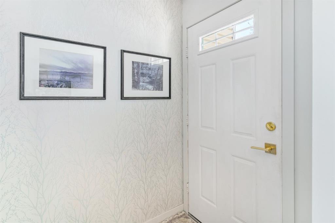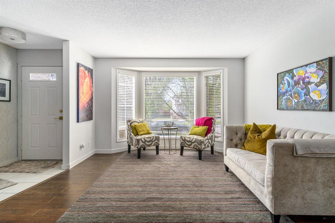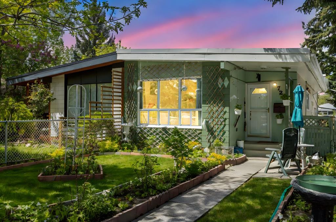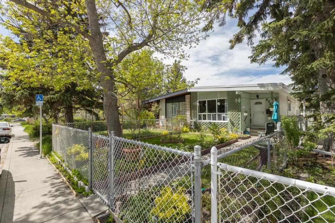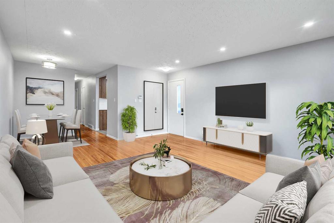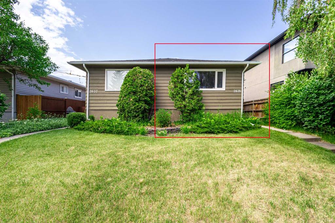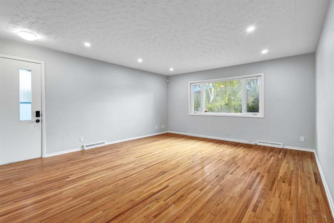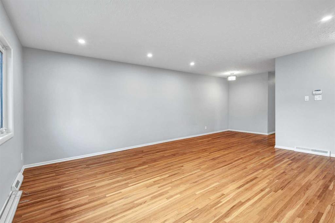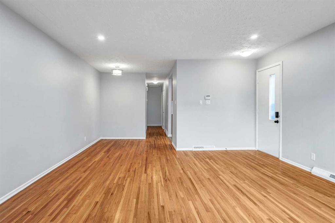2, 1916 27 Street SW
Calgary T3E 2E5
MLS® Number: A2234092
$ 649,900
3
BEDROOMS
2 + 1
BATHROOMS
1,946
SQUARE FEET
2007
YEAR BUILT
** Open House | Saturday June 28 2:30 - 4:00 pm** Welcome to an elegant and thoughtfully crafted townhome nestled in Calgary’s highly sought-after Killarney community. With over 1,900 square feet of refined living space, this custom residence combines timeless design with practical comfort. The main floor boasts tall 9-foot ceilings, newly refinished birch hardwood floors, and a bright, well-proportioned layout. The kitchen is a standout feature, appointed with granite countertops, rich cherry wood cabinetry, stainless steel appliances, and modern lighting. French doors lead to a private Spanish Courtyard—an inviting, sunlit sanctuary perfect for morning coffee or evening gatherings, offering natural light and serenity throughout the day. Upstairs, the expansive primary suite offers a spacious walk-in closet and a luxurious five-piece ensuite featuring dual vanities, an oversized soaker tub, and a separate glass-enclosed shower. Two additional bedrooms and a three-piece bathroom complete the upper level, along with a convenient upper-floor laundry area. One of the bedrooms, with its own French doors opening to a private balcony, could serve as a beautiful executive home office, offering flexibility to meet a variety of lifestyle needs. The ground level includes a versatile den or office space, along with direct access to an attached single-car garage and a rear carport for additional parking. Located just steps from the Killarney Aquatic & Recreation Centre, yoga studios, dog parks, top-rated cafés, restaurants, schools, and public transit—with the Shaganappi golf course just around the corner—this home offers seamless access to downtown, the river pathway system, and weekend escapes to the mountains. A rare find in a vibrant, walkable neighborhood.
| COMMUNITY | Killarney/Glengarry |
| PROPERTY TYPE | Semi Detached (Half Duplex) |
| BUILDING TYPE | Duplex |
| STYLE | 3 Storey, Side by Side |
| YEAR BUILT | 2007 |
| SQUARE FOOTAGE | 1,946 |
| BEDROOMS | 3 |
| BATHROOMS | 3.00 |
| BASEMENT | None |
| AMENITIES | |
| APPLIANCES | Dishwasher, Dryer, Electric Stove, Refrigerator, Washer, Window Coverings |
| COOLING | Central Air |
| FIREPLACE | Gas |
| FLOORING | Carpet, Ceramic Tile, Hardwood |
| HEATING | Forced Air, Natural Gas |
| LAUNDRY | Laundry Room |
| LOT FEATURES | Landscaped, Low Maintenance Landscape, Private |
| PARKING | Single Garage Attached |
| RESTRICTIONS | Pet Restrictions or Board approval Required |
| ROOF | Asphalt Shingle |
| TITLE | Fee Simple |
| BROKER | Real Estate Professionals Inc. |
| ROOMS | DIMENSIONS (m) | LEVEL |
|---|---|---|
| Foyer | 7`1" x 12`0" | Main |
| Office | 11`1" x 9`10" | Main |
| Furnace/Utility Room | 14`8" x 6`4" | Main |
| 2pc Bathroom | 4`11" x 4`10" | Second |
| Other | 15`3" x 13`1" | Second |
| Dining Room | 7`1" x 14`1" | Second |
| Kitchen | 22`10" x 13`3" | Second |
| Living Room | 15`9" x 13`6" | Second |
| 4pc Bathroom | 7`11" x 5`0" | Third |
| 5pc Ensuite bath | 9`2" x 8`5" | Third |
| Bedroom | 9`9" x 10`2" | Third |
| Bedroom | 12`7" x 10`2" | Third |
| Bedroom - Primary | 13`2" x 13`10" | Third |

