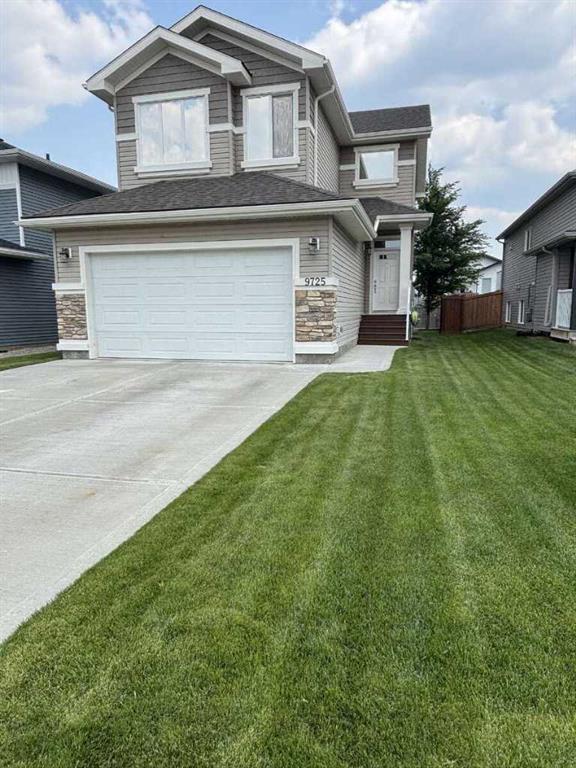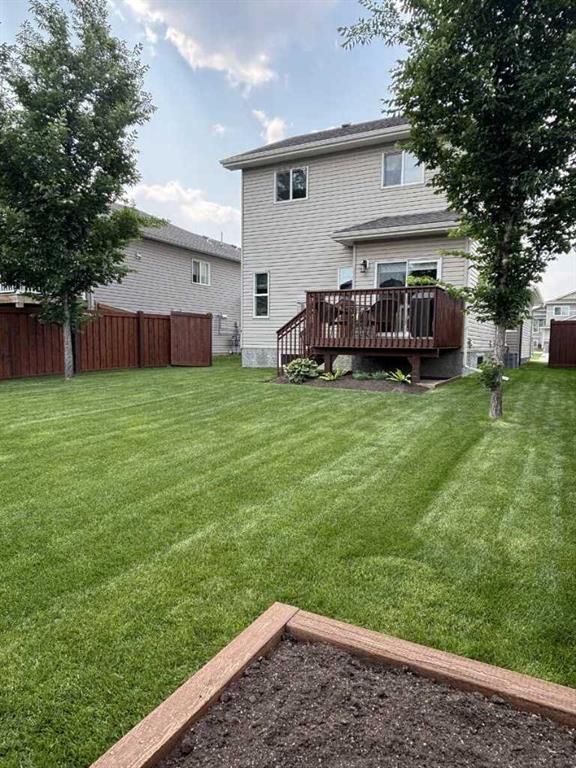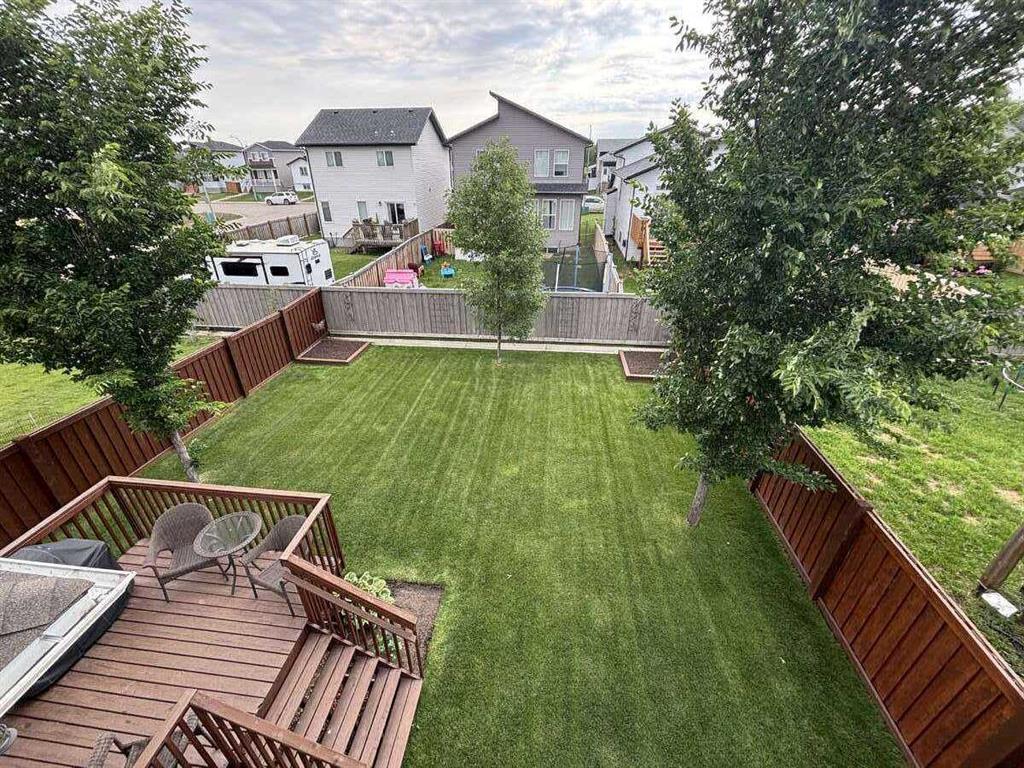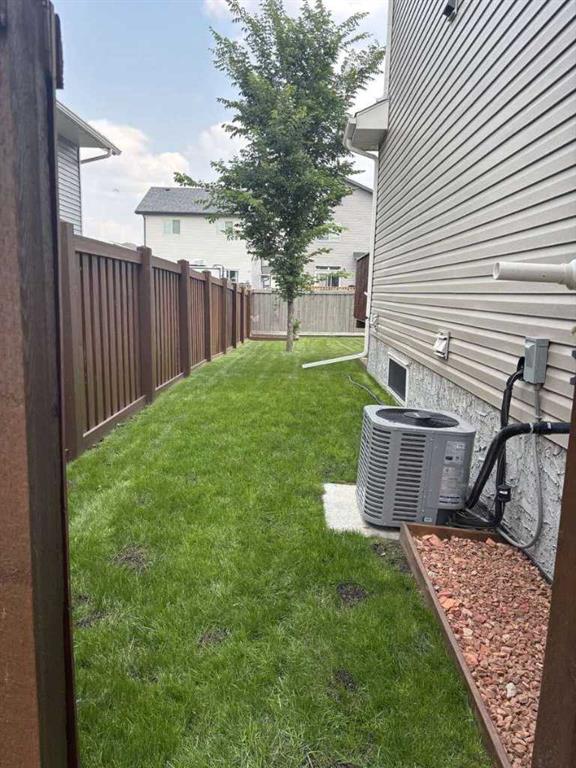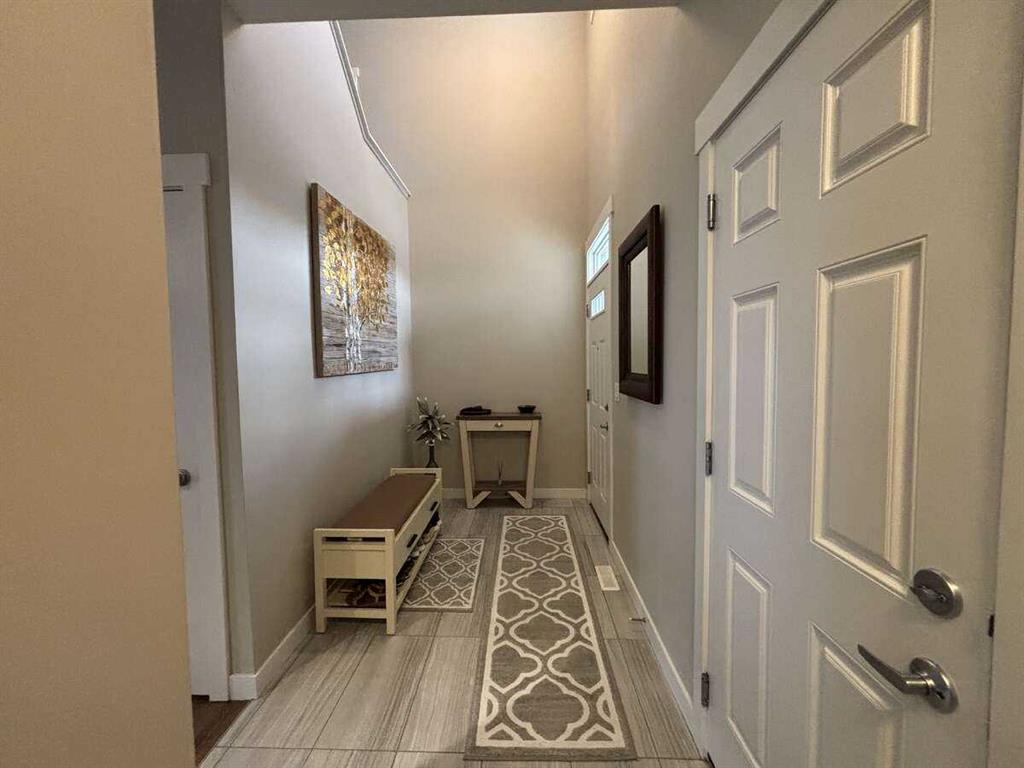10701 88A Street
Grande Prairie T8X1L6
MLS® Number: A2235327
$ 399,900
5
BEDROOMS
2 + 1
BATHROOMS
1,388
SQUARE FEET
1999
YEAR BUILT
Spacious Modified Bi-Level | 5 Bedrooms | Park Views in Front | No Rear Neighbor's | Two-Tier Deck with Gazebo | Keyhole Location Step into this welcoming modified bi-level home, tucked away in a quiet keyhole cul-de-sac in the heart of Crystal Heights. From the front, enjoy beautiful park and playground views, and out back, you’ll love the privacy of no rear neighbor's, backing onto an expansive green space with walking trails. Inside, you're greeted by a generous front foyer that sets the tone for this smart and functional layout. Head upstairs to a bright living room filled with natural light and a view of the park. Just beyond is a well-appointed kitchen with ample cabinetry and a corner pantry, flowing seamlessly into the dining area, which leads out to the backyard. The two-tier deck is perfect for outdoor enjoyment—ideal for BBQs on the upper level and lounging in the gazebo-covered lower tier. The fenced, pie-shaped yard backs onto green space, offering both privacy and room to roam. One of this home's standout features is the family-first bedroom layout. Two bedrooms are located above the garage, side-by-side and directly across from each other—ideal for young children. They’re just steps away from the primary bedroom, which is thoughtfully placed a half-level below for privacy while still being close. The primary suite includes dual double closets and a 3-piece ensuite with a walk-in shower—a perfect parent retreat. The fully developed basement adds even more space with a large rec room, two additional bedrooms (one with a stylish barn-style sliding door), a full bathroom, and a laundry room with cabinetry, sink, and access to the garage. The attached garage is insulated and features two access doors: one leading outside and another into the home at the lower level. This layout is ideal for early risers or shift workers, allowing for quieter entries and exits without disturbing the household. Recent upgrades include: Shingles replaced approx. 3 years ago Hot water tank less than 2 years old While the home is move-in ready, it offers the opportunity to add personal touches and build equity over time. This is a must-see in Crystal Heights—book your private showing today and picture your family living here with space, smart design, and room to grow!
| COMMUNITY | Crystal Heights. |
| PROPERTY TYPE | Detached |
| BUILDING TYPE | House |
| STYLE | Modified Bi-Level |
| YEAR BUILT | 1999 |
| SQUARE FOOTAGE | 1,388 |
| BEDROOMS | 5 |
| BATHROOMS | 3.00 |
| BASEMENT | Finished, Full |
| AMENITIES | |
| APPLIANCES | Dishwasher, Dryer, Electric Stove, Refrigerator, Washer |
| COOLING | None |
| FIREPLACE | N/A |
| FLOORING | Laminate, Linoleum, Vinyl Plank |
| HEATING | Forced Air, Natural Gas |
| LAUNDRY | Lower Level |
| LOT FEATURES | Backs on to Park/Green Space, Irregular Lot, Landscaped, No Neighbours Behind, Reverse Pie Shaped Lot |
| PARKING | Concrete Driveway, Double Garage Attached |
| RESTRICTIONS | None Known |
| ROOF | Asphalt Shingle |
| TITLE | Fee Simple |
| BROKER | Real Broker |
| ROOMS | DIMENSIONS (m) | LEVEL |
|---|---|---|
| Bedroom | 14`4" x 11`11" | Lower |
| 3pc Bathroom | 6`9" x 6`11" | Lower |
| Bedroom | 8`11" x 11`0" | Lower |
| 2pc Ensuite bath | 5`9" x 6`6" | Main |
| 4pc Bathroom | 4`11" x 8`4" | Main |
| Bedroom | 13`8" x 9`5" | Main |
| Bedroom | 13`8" x 9`3" | Main |
| Bedroom - Primary | 13`7" x 13`0" | Main |

