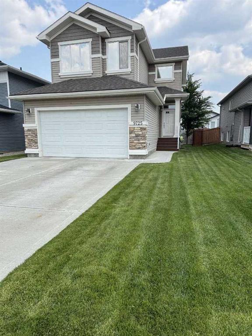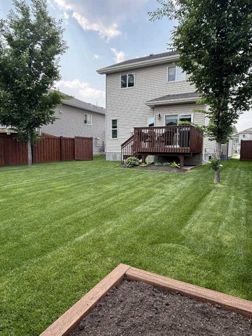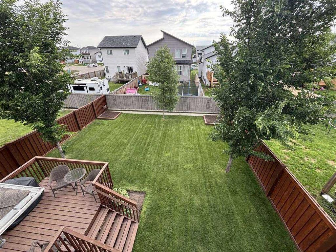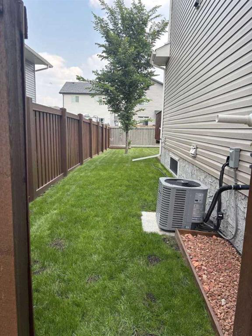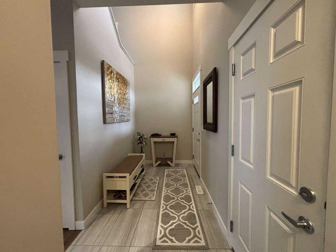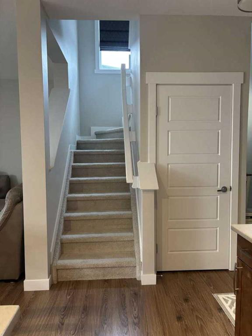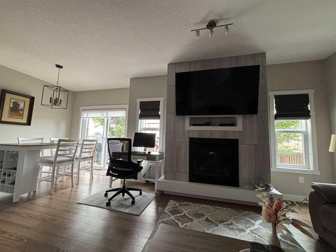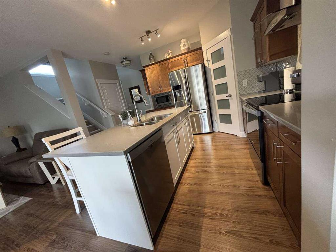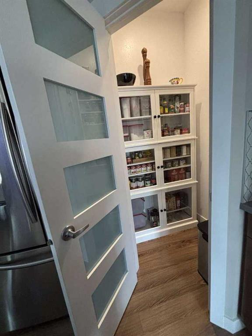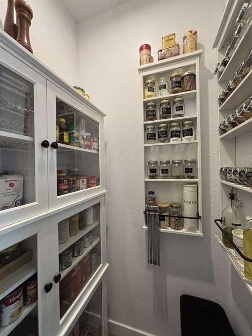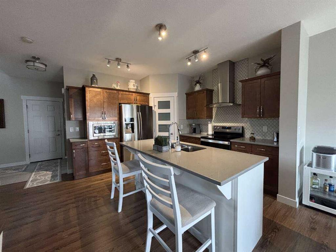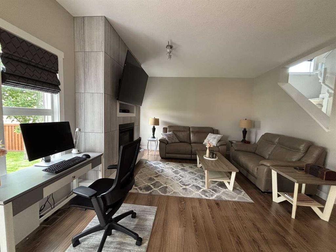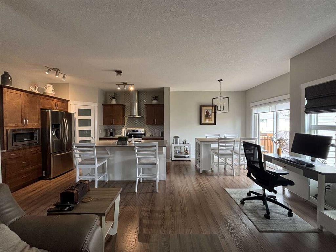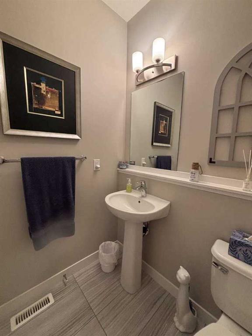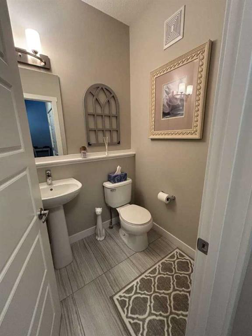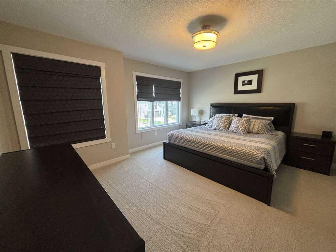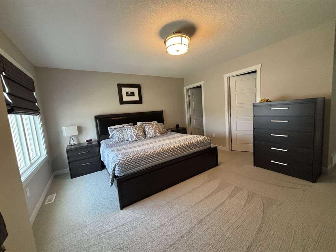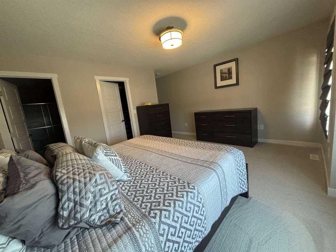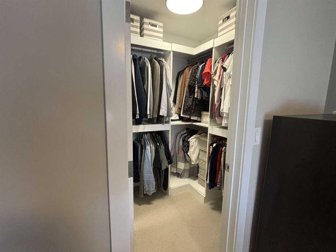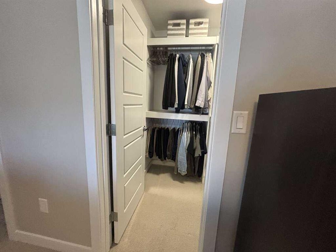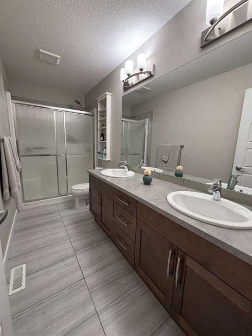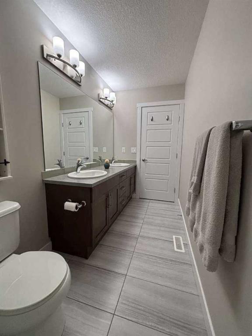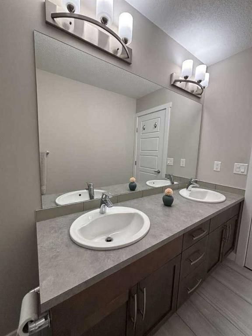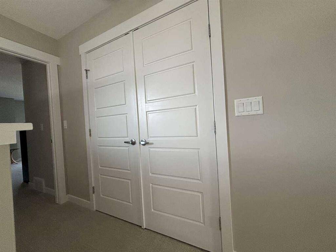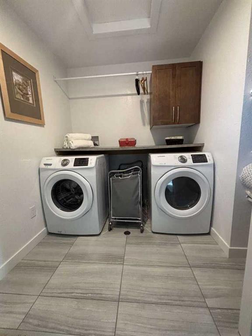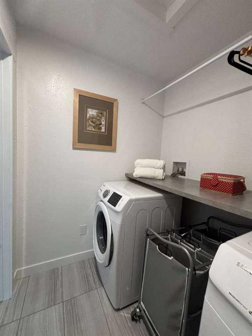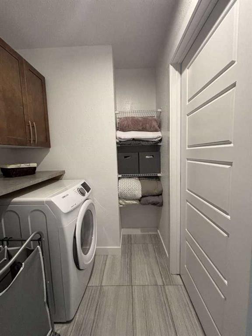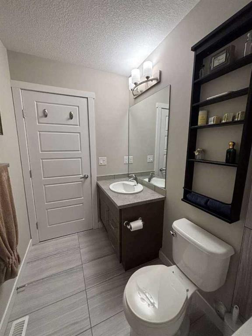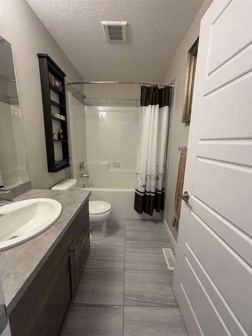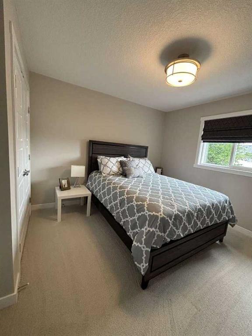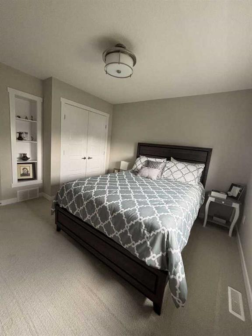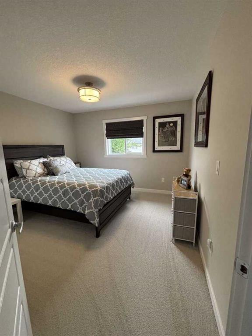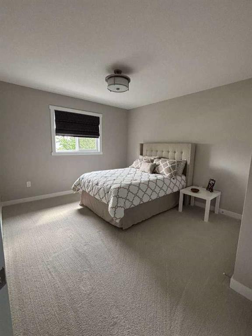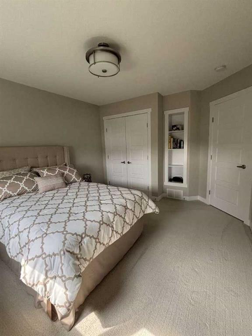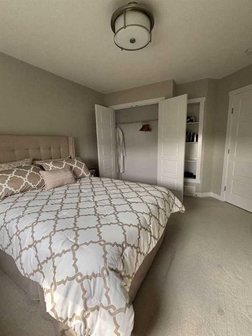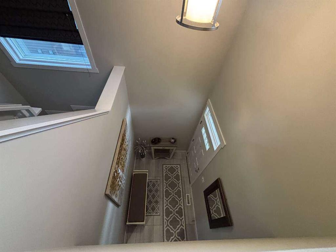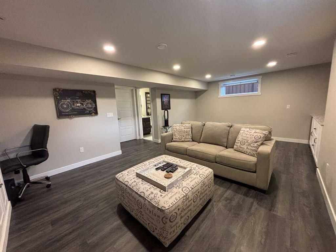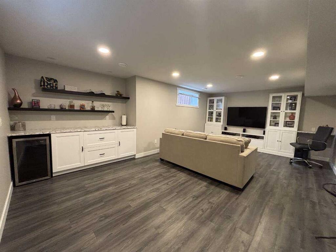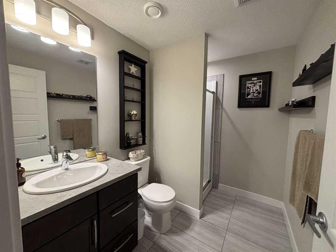9725 89A Street
Grande Prairie T8X 0R2
MLS® Number: A2234107
$ 479,000
3
BEDROOMS
3 + 1
BATHROOMS
1,550
SQUARE FEET
2018
YEAR BUILT
For more information, please click Brochure button. Welcome to this well maintained home with manicured lawns and mature trees, fully fenced rear yard with deck in a quiet neighborhood close to schools, transit and shopping. This 1,550 square foot two storey is fully finished and includes basement and a two-car garage. The design boasts a unique foyer featuring a vaulted ceiling and open staircase. The main floor has a powder room, large closet and open concept living, dining and kitchen with sliding doors leading to the deck. The kitchen has quartz countertops and a large island with flush eating bar. The living room is centered around a gas fireplace and has tons of natural light. Upstairs, there are three spacious bedrooms, with built in display shelving and the practical convenience of a laundry room. The primary bedroom has added features of a walk-in closet and ensuite with dual sink and vanity. The windows in the primary bedroom have a UV heat reflective coating. The basement is developed and includes a 3 pc bathroom, utility room with plenty of storage and a large open family room with custom cabinetry. The furnace is natural gas and the home has central air conditioning. Appliances included are washer, dryer, stove (new in 2024), dishwasher (new in 2022), fridge and microwave. Window coverings included.
| COMMUNITY | Cobblestone. |
| PROPERTY TYPE | Detached |
| BUILDING TYPE | House |
| STYLE | 2 Storey |
| YEAR BUILT | 2018 |
| SQUARE FOOTAGE | 1,550 |
| BEDROOMS | 3 |
| BATHROOMS | 4.00 |
| BASEMENT | Finished, Full |
| AMENITIES | |
| APPLIANCES | Bar Fridge, Electric Range, ENERGY STAR Qualified Dishwasher, Garage Control(s), Gas Water Heater, Microwave, Oven, Range Hood, Refrigerator, Stove(s), Washer/Dryer, Window Coverings |
| COOLING | Central Air |
| FIREPLACE | Gas |
| FLOORING | Carpet, Ceramic Tile, Concrete, Laminate |
| HEATING | Central, High Efficiency, Exhaust Fan, Fireplace Insert, Natural Gas |
| LAUNDRY | Electric Dryer Hookup, Laundry Room, Upper Level, Washer Hookup |
| LOT FEATURES | Back Yard, Front Yard, Lawn, Level, Treed, Yard Drainage |
| PARKING | Double Garage Attached |
| RESTRICTIONS | Utility Right Of Way |
| ROOF | Asphalt Shingle |
| TITLE | Fee Simple |
| BROKER | Easy List Realty |
| ROOMS | DIMENSIONS (m) | LEVEL |
|---|---|---|
| Family Room | 22`0" x 13`0" | Basement |
| 3pc Bathroom | 0`0" x 0`0" | Basement |
| 2pc Bathroom | 0`0" x 0`0" | Main |
| Kitchen | 11`0" x 12`6" | Main |
| Living Room | 14`0" x 13`8" | Main |
| Dining Room | 9`0" x 10`6" | Main |
| Bedroom - Primary | 15`0" x 12`6" | Second |
| Bedroom | 11`8" x 11`0" | Second |
| Bedroom | 11`0" x 11`8" | Second |
| 3pc Ensuite bath | 0`0" x 0`0" | Second |
| 4pc Bathroom | 0`0" x 0`0" | Second |

