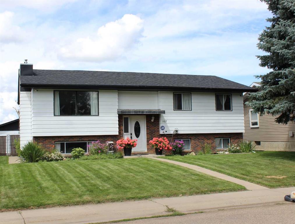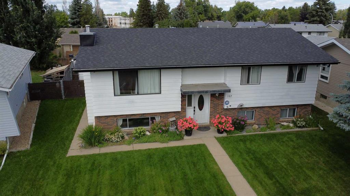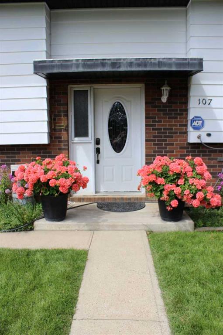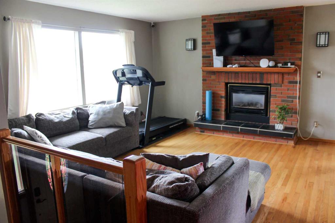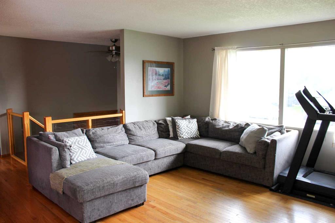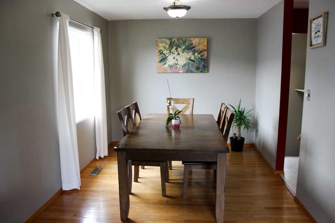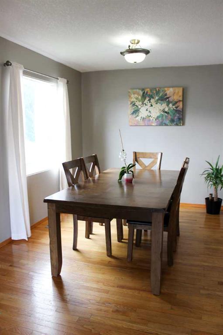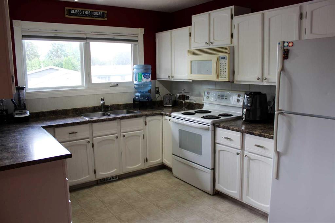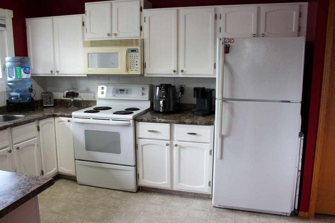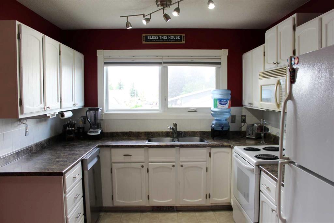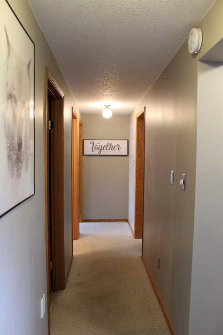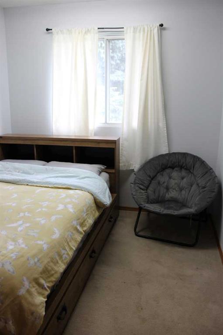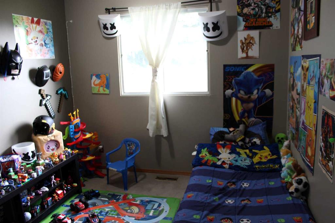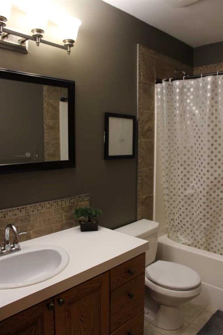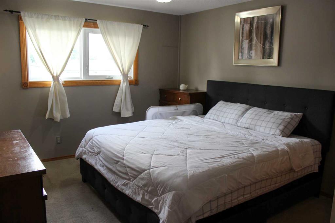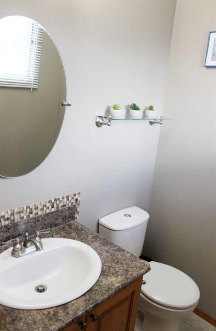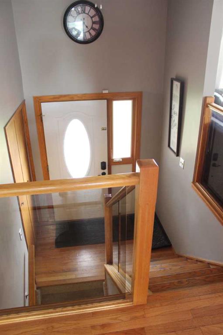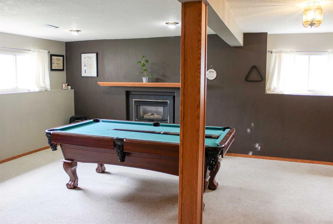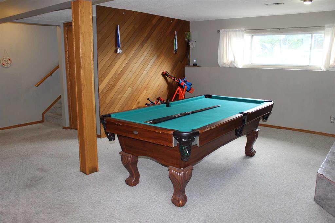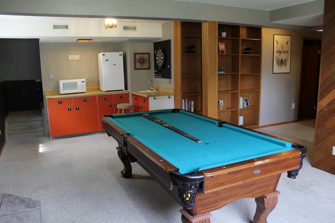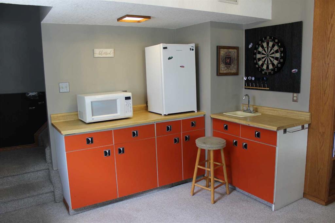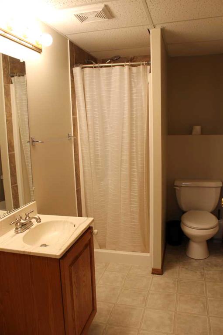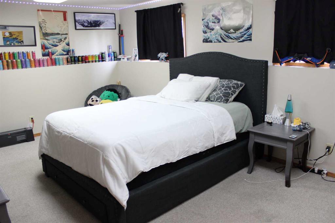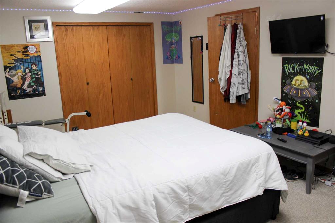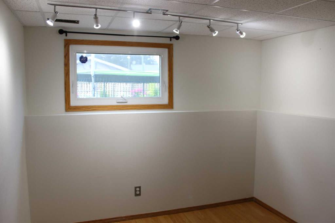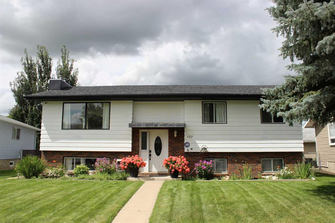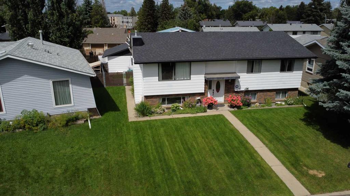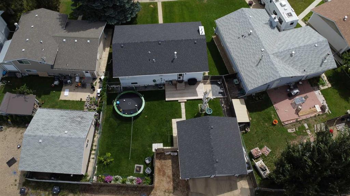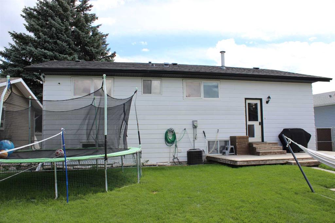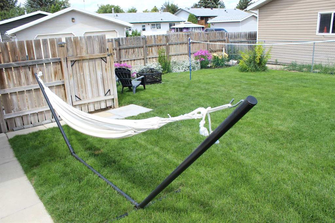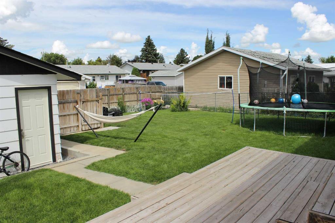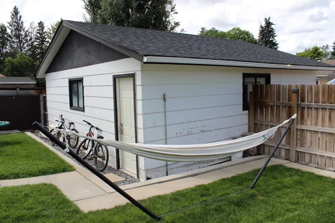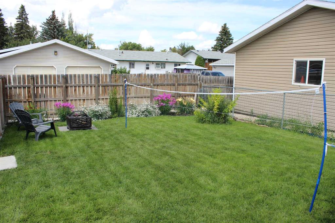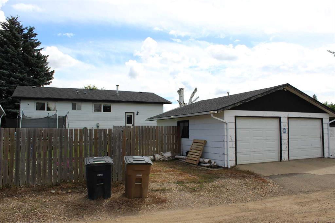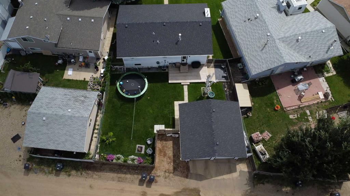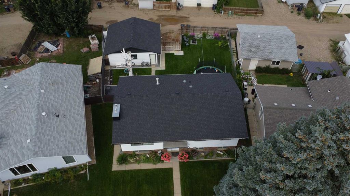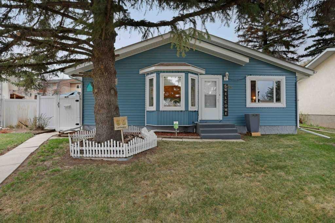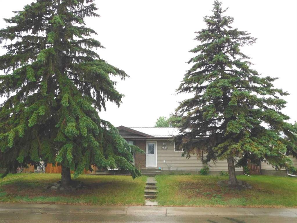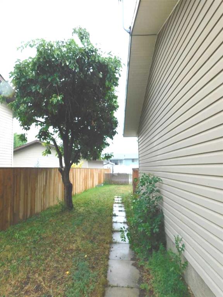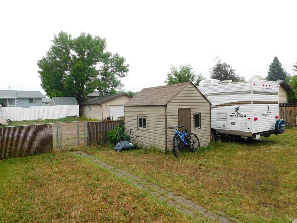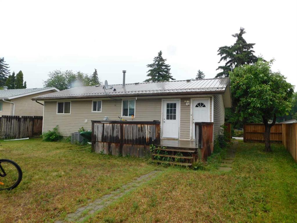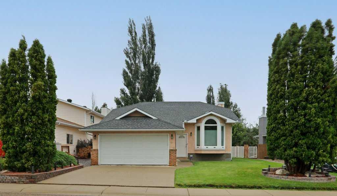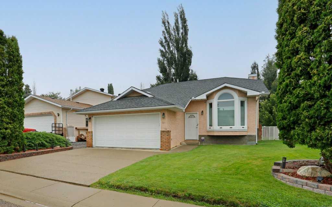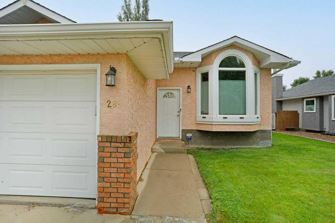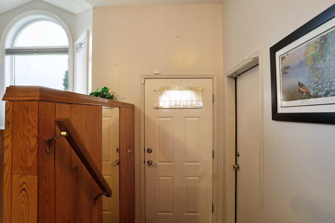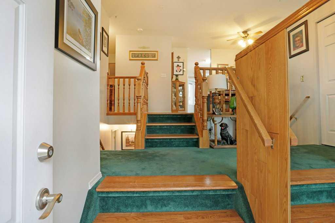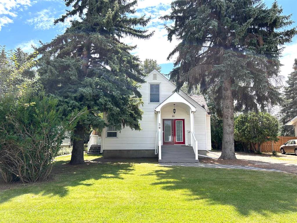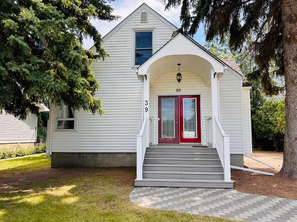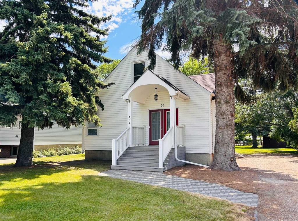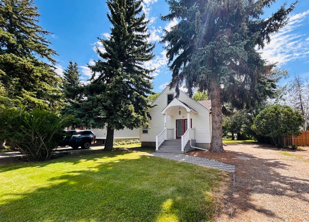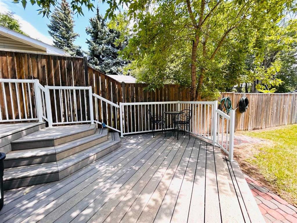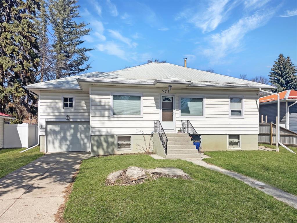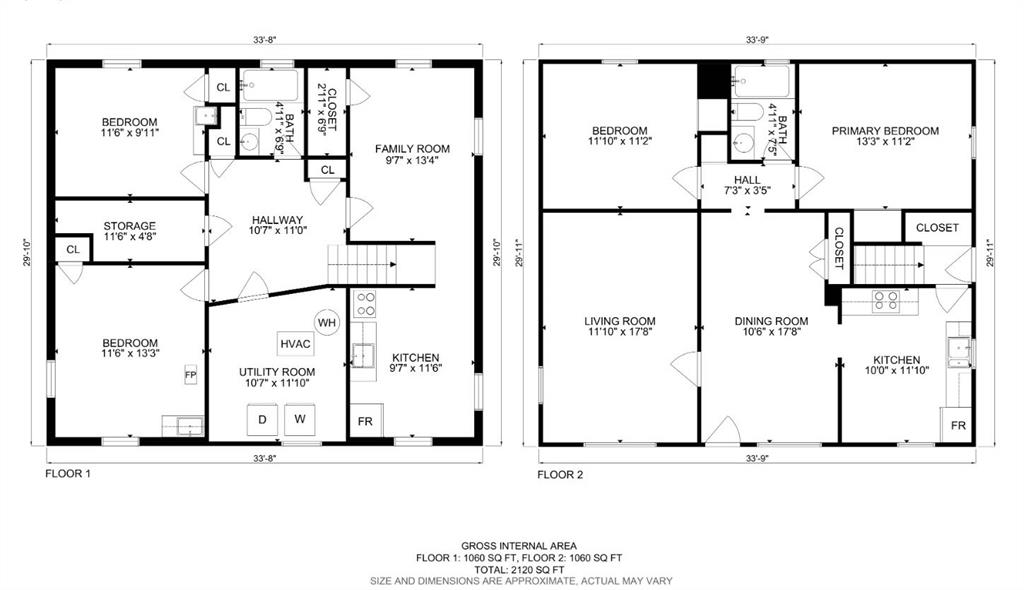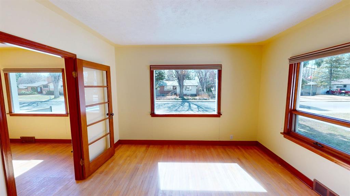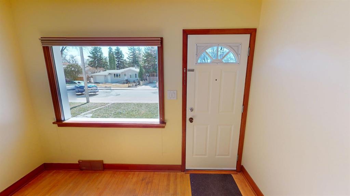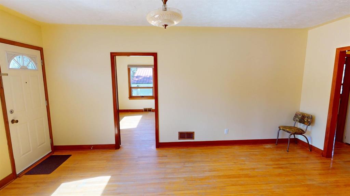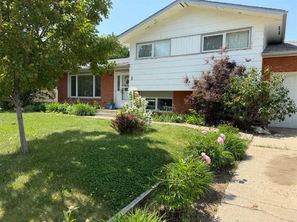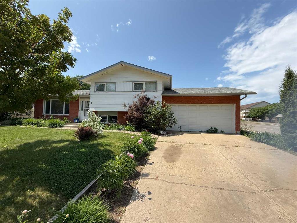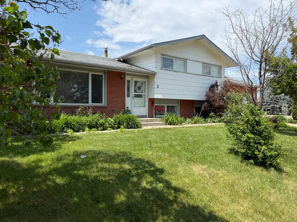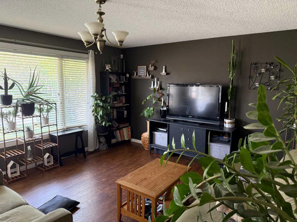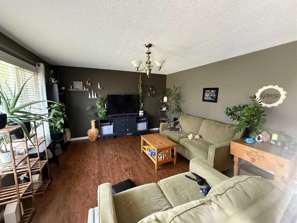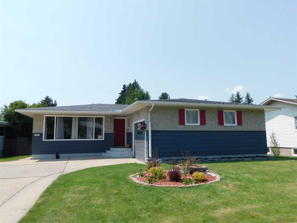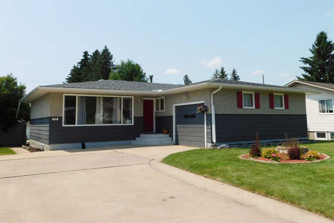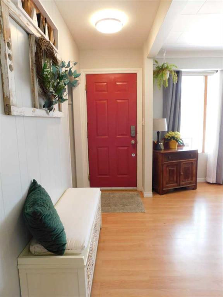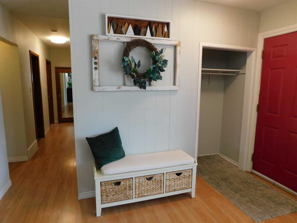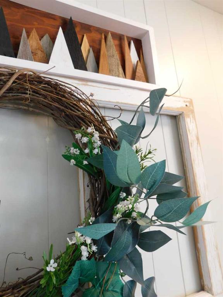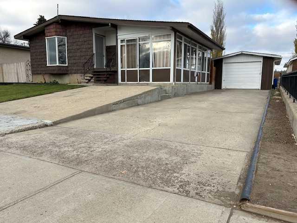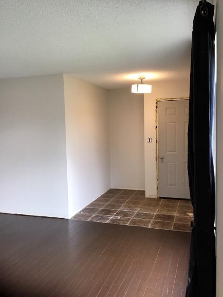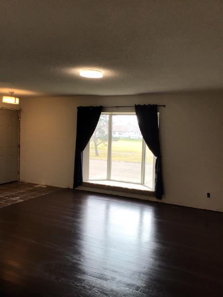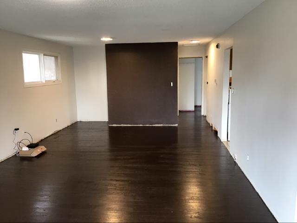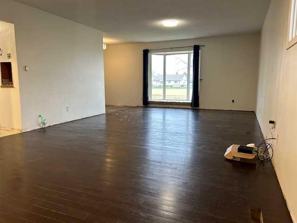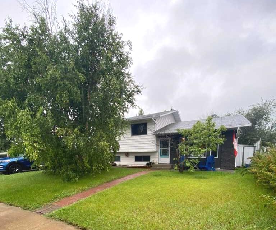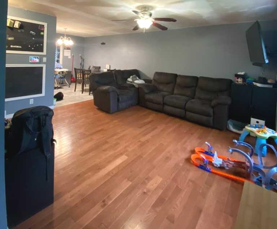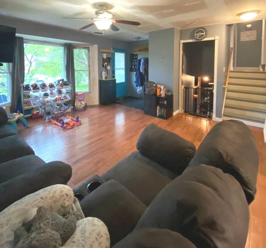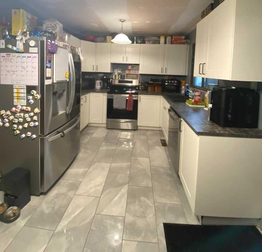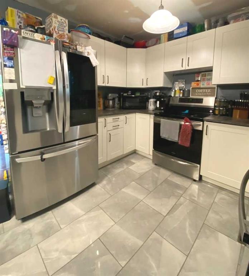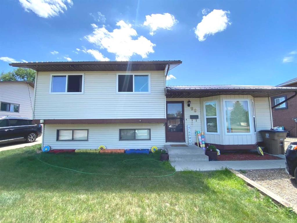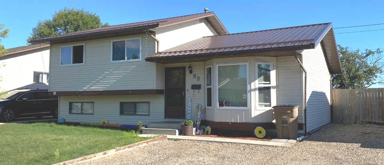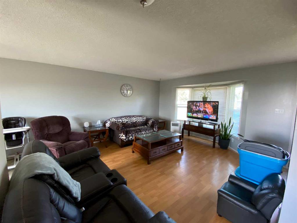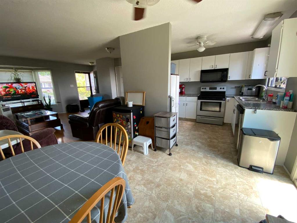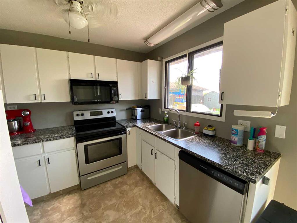$ 375,000
5
BEDROOMS
2 + 1
BATHROOMS
1,194
SQUARE FEET
1977
YEAR BUILT
Welcome to 107 Dr. Anderson Park Street E, Brooks AB – a beautiful and well maintained 5 bedroom, 2 ½ bathroom home in a fantastic family-friendly neighborhood. This home offers a spacious 24' x 24' heated garage, perfect for vehicles, hobbies, or extra storage. The fully fenced yard is a true outdoor retreat, featuring underground sprinklers, vibrant flowers, and plenty of room to relax or entertain. Recent updates include newer shingles for added peace of mind. Inside, you’ll find three generously sized bedrooms on the main floor and a functional kitchen layout that makes meal prep a breeze. The inviting living room features a striking brick wall with a cozy gas fireplace the perfect spot for family gatherings. The fully developed lower level boasts a large recreation room with another gas fireplace, two additional bedrooms, and a second full bathroom. One of the bedrooms is oversized and could easily be converted into two separate rooms if desired, offering excellent flexibility for your needs. This is a wonderful home in a welcoming location, close to parks, schools, and amenities a perfect choice for families or anyone looking for a comfortable and versatile living space in Brooks.
| COMMUNITY | |
| PROPERTY TYPE | Detached |
| BUILDING TYPE | House |
| STYLE | Bi-Level |
| YEAR BUILT | 1977 |
| SQUARE FOOTAGE | 1,194 |
| BEDROOMS | 5 |
| BATHROOMS | 3.00 |
| BASEMENT | Finished, Full |
| AMENITIES | |
| APPLIANCES | Central Air Conditioner, Dishwasher, Electric Stove, Refrigerator |
| COOLING | Central Air |
| FIREPLACE | Family Room, Gas, Living Room |
| FLOORING | Carpet, Hardwood, Linoleum |
| HEATING | Forced Air, Natural Gas |
| LAUNDRY | In Basement |
| LOT FEATURES | Back Lane, Back Yard, City Lot, Front Yard, Landscaped, Lawn, Underground Sprinklers |
| PARKING | Double Garage Detached |
| RESTRICTIONS | None Known |
| ROOF | Asphalt Shingle |
| TITLE | Fee Simple |
| BROKER | CIR REALTY |
| ROOMS | DIMENSIONS (m) | LEVEL |
|---|---|---|
| 3pc Bathroom | 8`9" x 4`9" | Basement |
| Bedroom | 11`7" x 17`1" | Basement |
| Bedroom | 10`5" x 8`11" | Basement |
| Game Room | 21`10" x 20`4" | Basement |
| 2pc Ensuite bath | 4`4" x 5`0" | Main |
| 4pc Bathroom | 8`8" x 4`11" | Main |
| Bedroom | 10`0" x 9`1" | Main |
| Bedroom | 10`0" x 8`5" | Main |
| Dining Room | 10`3" x 9`5" | Main |
| Kitchen With Eating Area | 13`9" x 14`9" | Main |
| Living Room | 13`5" x 14`8" | Main |
| Bedroom - Primary | 13`7" x 11`4" | Main |

