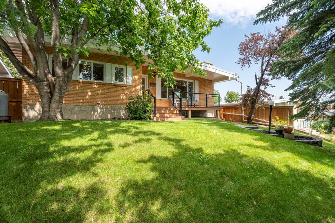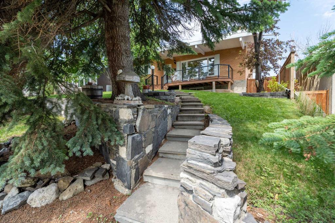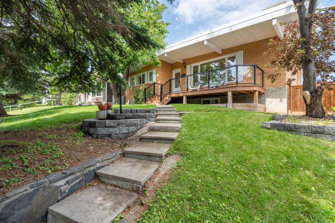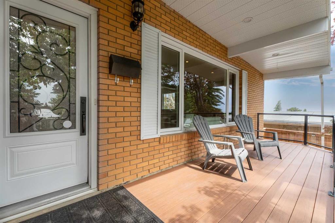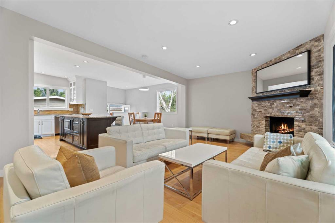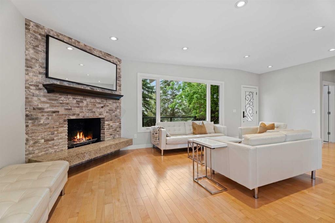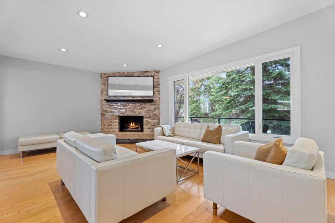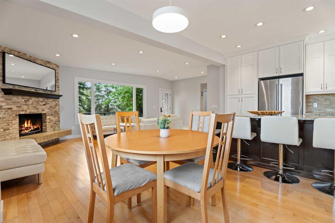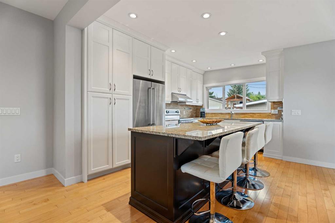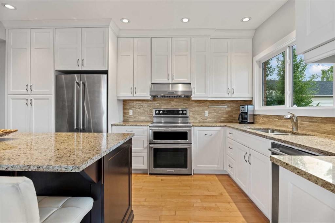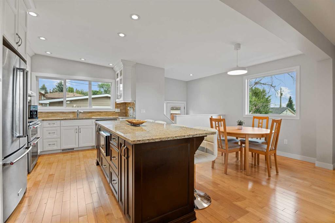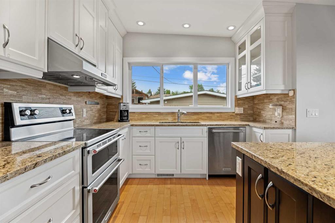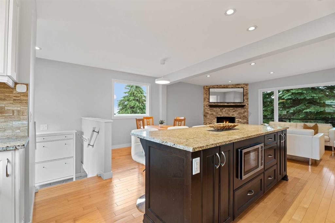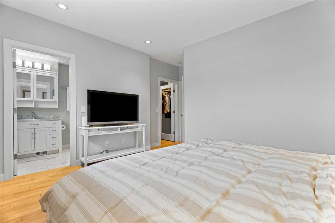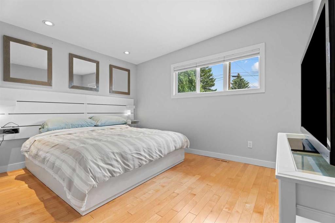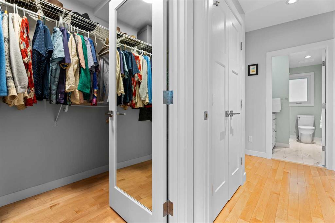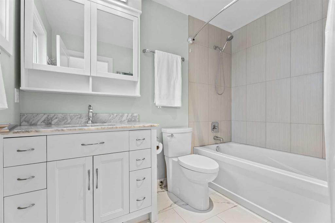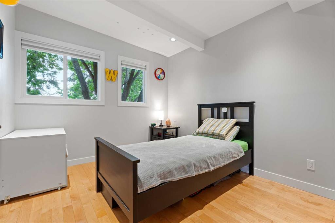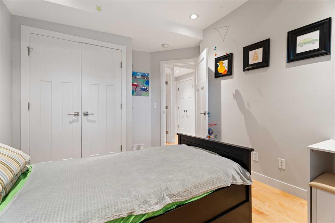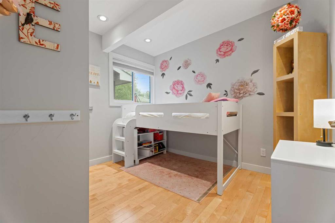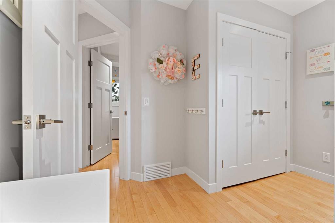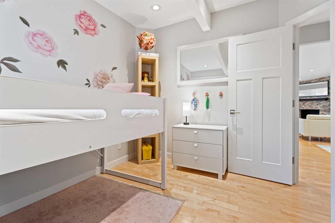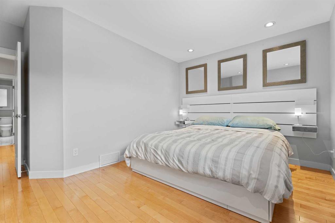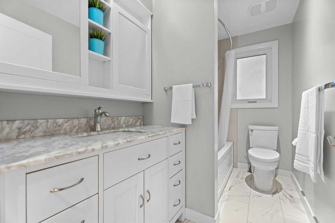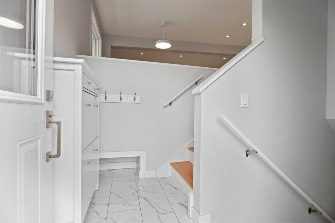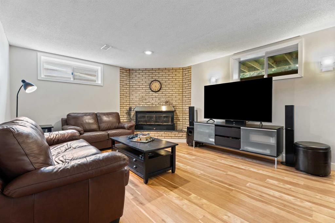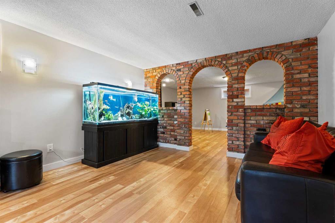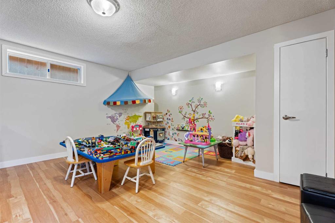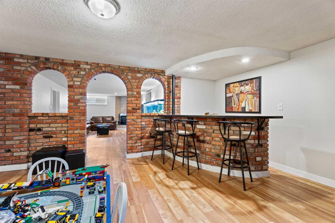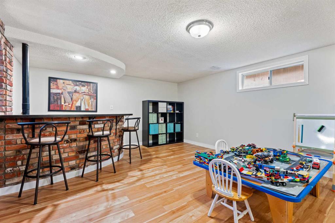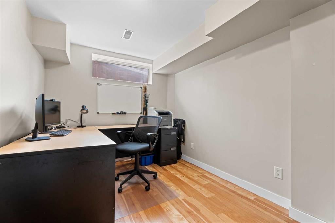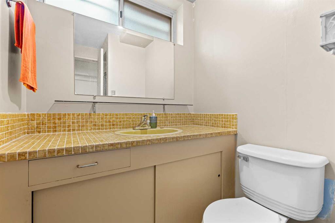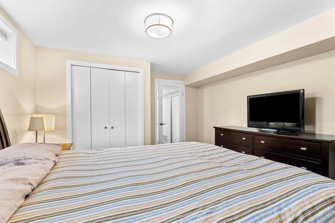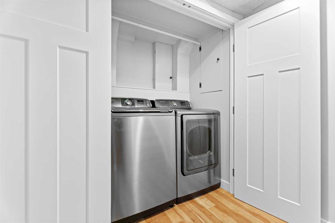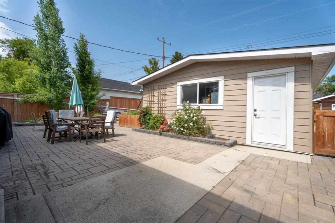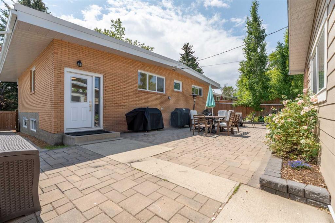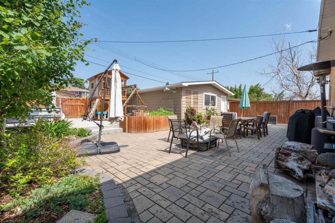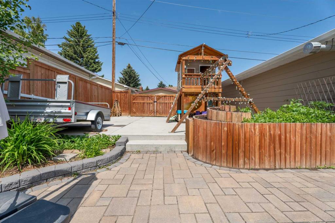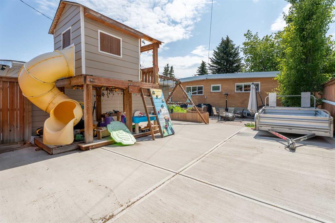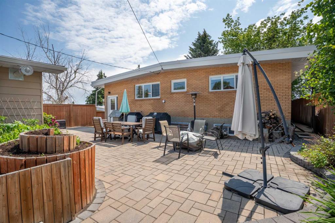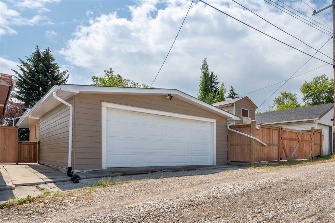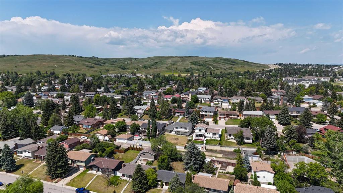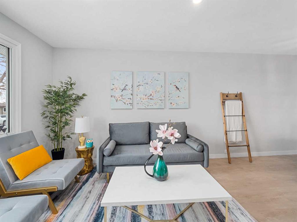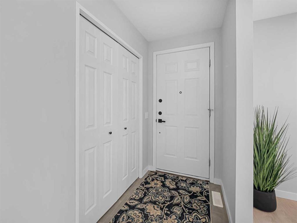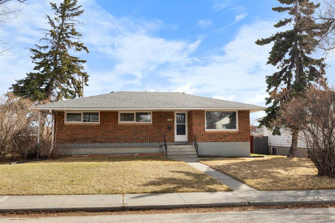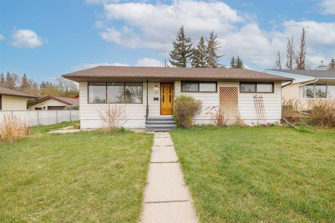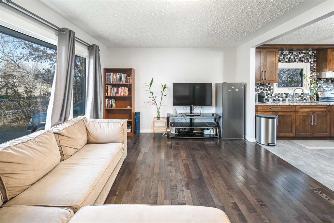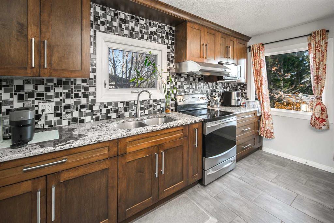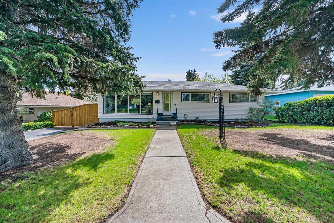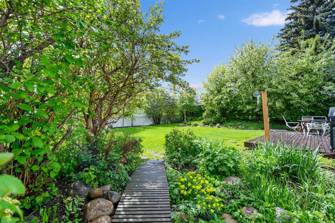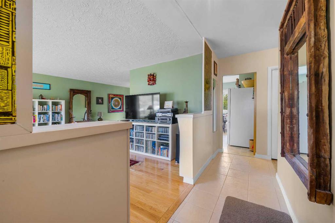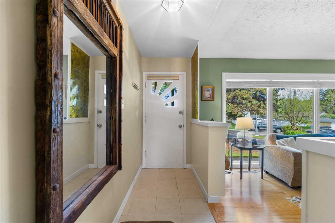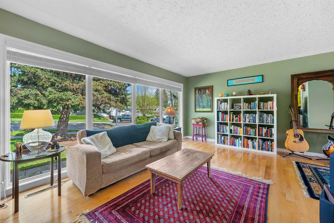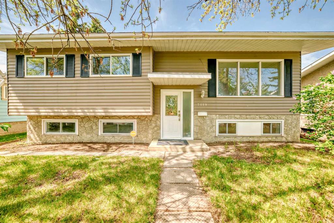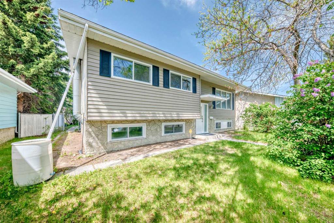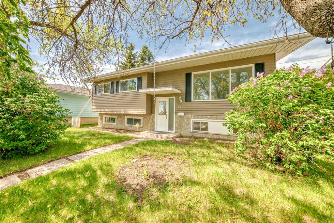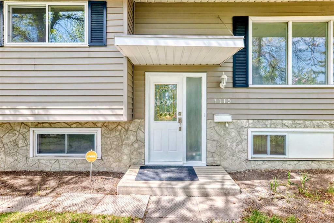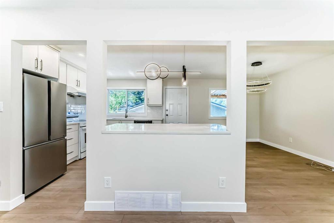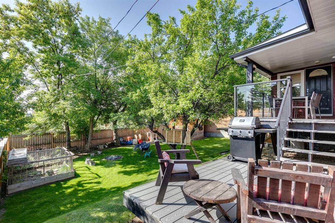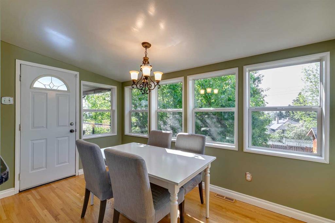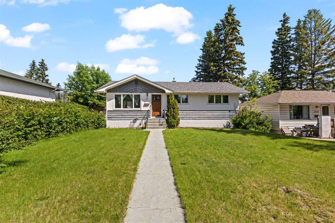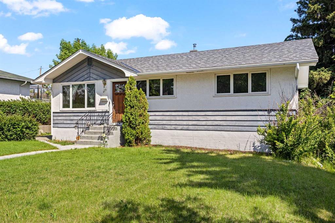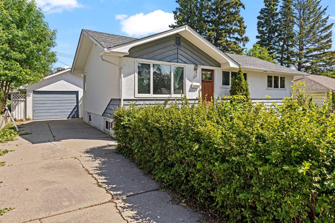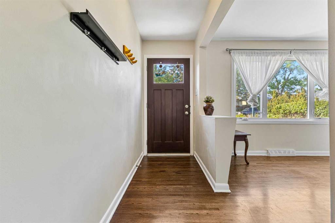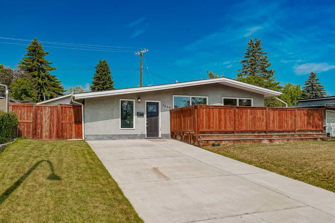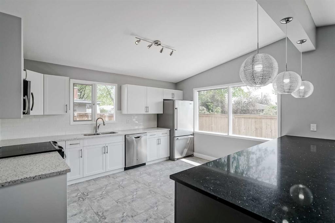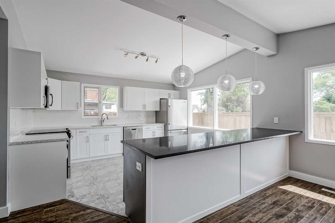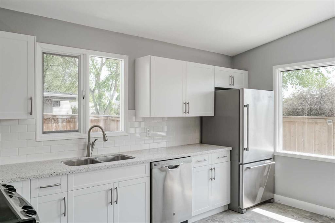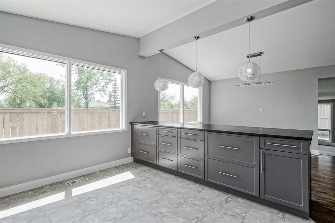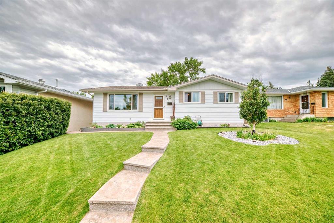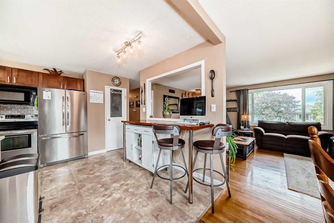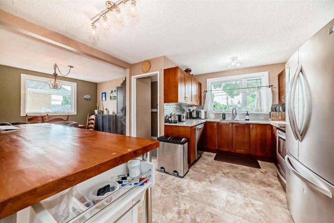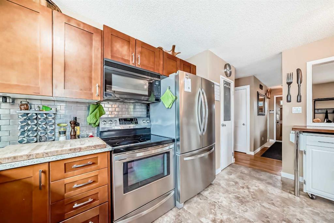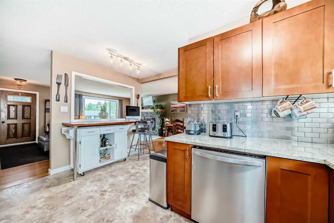1028 Thorneycroft Drive NW
Calgary T2K3K8
MLS® Number: A2234815
$ 749,900
4
BEDROOMS
3 + 0
BATHROOMS
1,251
SQUARE FEET
1965
YEAR BUILT
Open House Sunday June 29, 1-3pm. Welcome to 1028 Thorneycroft Drive NW, an extensively renovated bungalow nestled on an elevated lot in the mature and central community of Thorncliffe. Surrounded by towering spruce trees, this beautifully updated home offers a sense of privacy and tranquility, all while being minutes from downtown. Originally built in 1965, this home underwent a professional, top-to-bottom renovation in 2016—stripped down to the studs and rebuilt with quality and longevity in mind. The main floor features solid maple hardwood flooring, new insulation, new windows and doors, LED lighting, and a metal roof with added insulation to improve year-round energy efficiency. The spacious living room offers a picturesque view thanks to the home’s elevated position above the road. The kitchen is a chef’s dream, maple shaker cabinetry with soft-close drawers and doors, pull-out pantry organizers, and a clever corner pull-out system. A proper hood fan with make-up air system rounds out this highly functional space. All major systems were updated, including electrical wiring (with CAT-5 and coaxial lines), plumbing, and a new breaker panel. Mechanical upgrades include a 50-gallon high-efficiency hot water tank and a Lennox high-efficiency furnace (2024) complete with humidifier and smart Ecobee thermostat. The basement is finished with durable vinyl plank flooring, a fully functioning wet bar, and generous living space—perfect for entertaining or family gatherings. The primary suite includes a walk-in closet with built-in organizers and a luxurious 6-ft soaker tub in the ensuite. All closets throughout the home feature built-in organization. Enjoy the outdoors from the zero-maintenance front deck with composite decking, glass railings, and LED soffit lighting, including a built-in Christmas light plug and switch. The oversized double garage (renovated in 2018) is heated, insulated, and finished with Hardie Board siding, a newer window and man door, built-in shelving, and storage for winter tires. Additional custom soffit lighting provides safety and security. The professionally landscaped backyard (2019) features retaining wall garden beds, a large paving stone patio, a concrete parking pad for your RV or boat, and a custom-built playhouse that’s insulated and finished to match the garage—with shingles, Hardie Board siding, swings, a slide, and climbing wall. A rare find in Thorncliffe—move-in ready, upgraded, and loaded with thoughtful features for modern family living.
| COMMUNITY | Thorncliffe |
| PROPERTY TYPE | Detached |
| BUILDING TYPE | House |
| STYLE | Bungalow |
| YEAR BUILT | 1965 |
| SQUARE FOOTAGE | 1,251 |
| BEDROOMS | 4 |
| BATHROOMS | 3.00 |
| BASEMENT | Finished, Full |
| AMENITIES | |
| APPLIANCES | Dishwasher, Electric Stove, Garage Control(s), Microwave, Refrigerator, Washer/Dryer, Window Coverings |
| COOLING | None |
| FIREPLACE | Basement, Brick Facing, Living Room, Mantle, See Remarks, Stone, Wood Burning |
| FLOORING | Hardwood, Tile, Vinyl Plank |
| HEATING | Forced Air, Natural Gas |
| LAUNDRY | Laundry Room |
| LOT FEATURES | Back Lane, Back Yard, City Lot, Front Yard, Fruit Trees/Shrub(s), Landscaped, Lawn, Low Maintenance Landscape, Rectangular Lot, See Remarks |
| PARKING | Additional Parking, Alley Access, Double Garage Detached, Garage Door Opener, Heated Garage, Insulated, On Street, See Remarks |
| RESTRICTIONS | Airspace Restriction, Encroachment |
| ROOF | Metal |
| TITLE | Fee Simple |
| BROKER | CIR Realty |
| ROOMS | DIMENSIONS (m) | LEVEL |
|---|---|---|
| Bedroom | 11`8" x 13`11" | Basement |
| Den | 20`2" x 14`6" | Basement |
| Office | 8`4" x 11`1" | Basement |
| Game Room | 12`7" x 23`4" | Basement |
| Furnace/Utility Room | 3`8" x 8`10" | Basement |
| 3pc Bathroom | 6`11" x 5`5" | Lower |
| 4pc Bathroom | 9`4" x 5`2" | Main |
| 4pc Ensuite bath | 9`3" x 5`11" | Main |
| Bedroom | 9`11" x 10`3" | Main |
| Bedroom | 12`3" x 10`0" | Main |
| Dining Room | 8`0" x 6`7" | Main |
| Kitchen | 14`11" x 13`2" | Main |
| Living Room | 12`11" x 23`3" | Main |
| Bedroom - Primary | 14`1" x 13`8" | Main |

