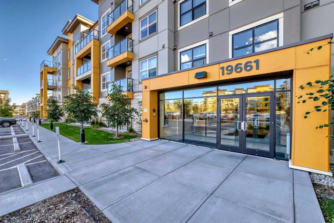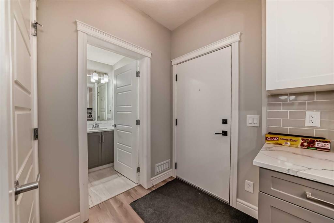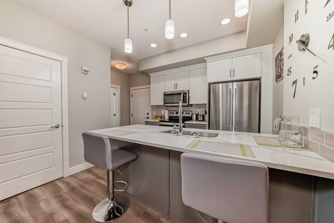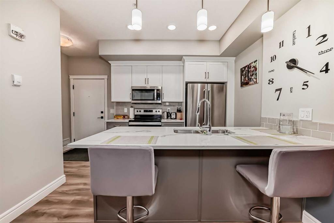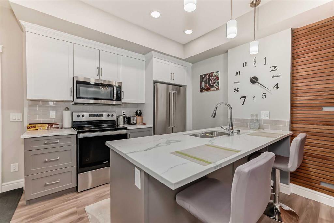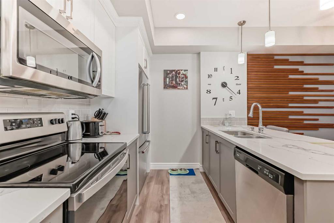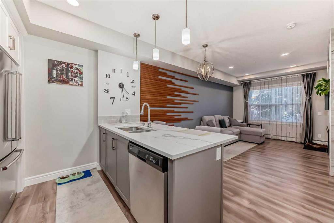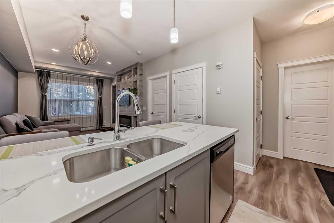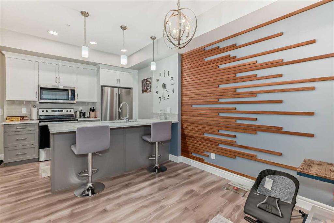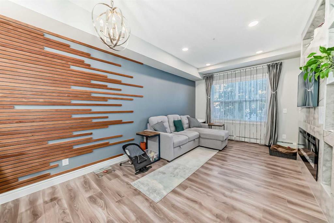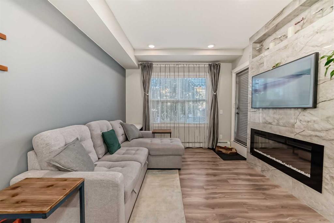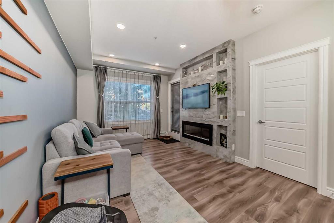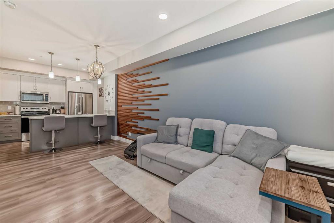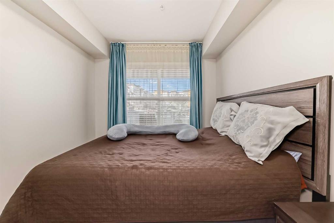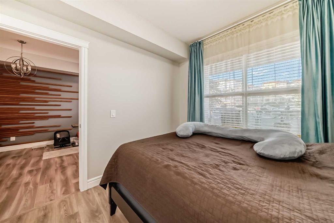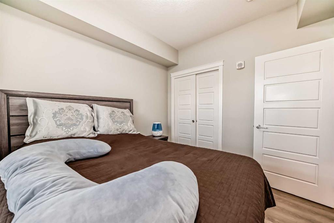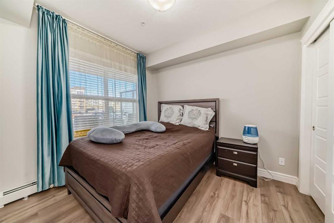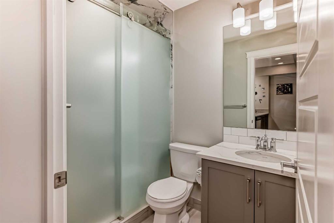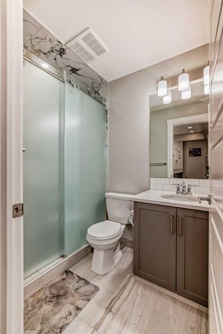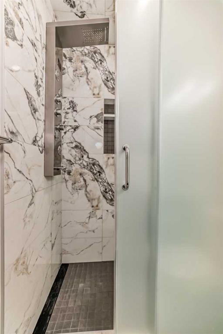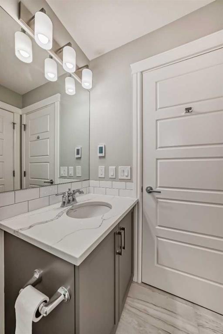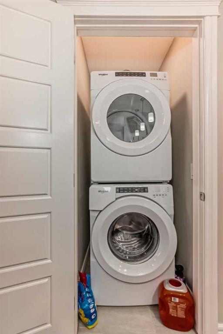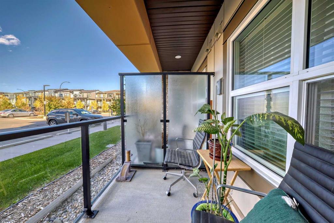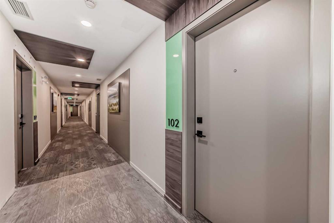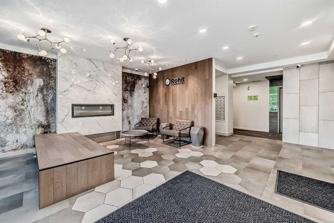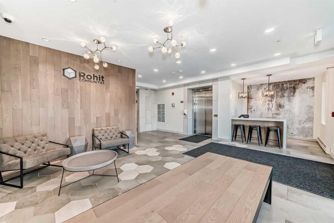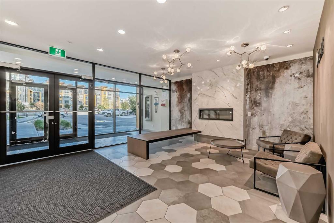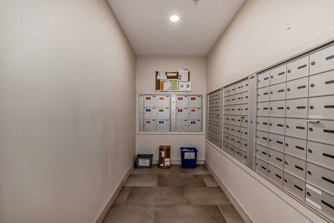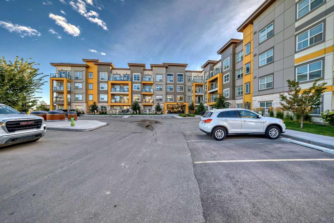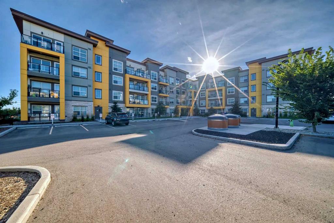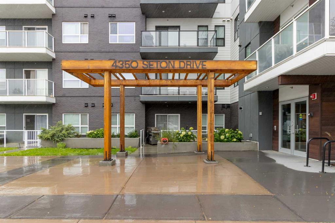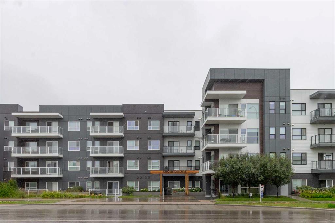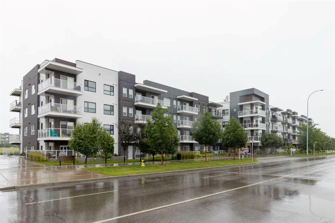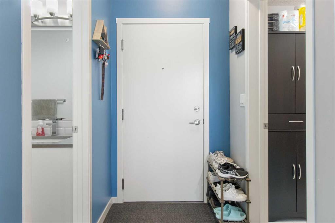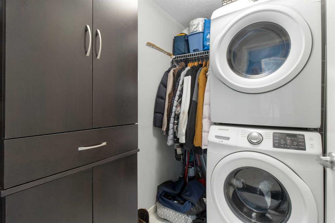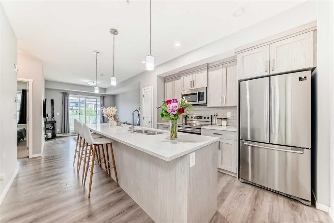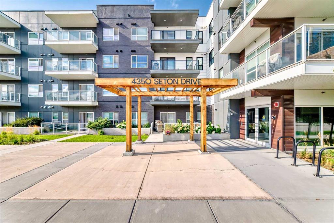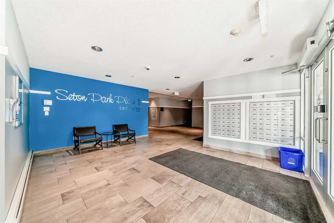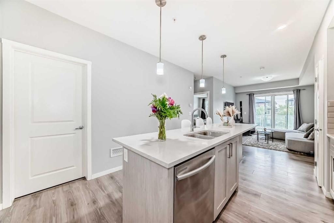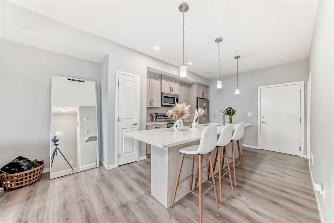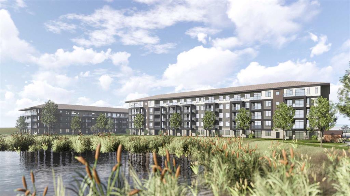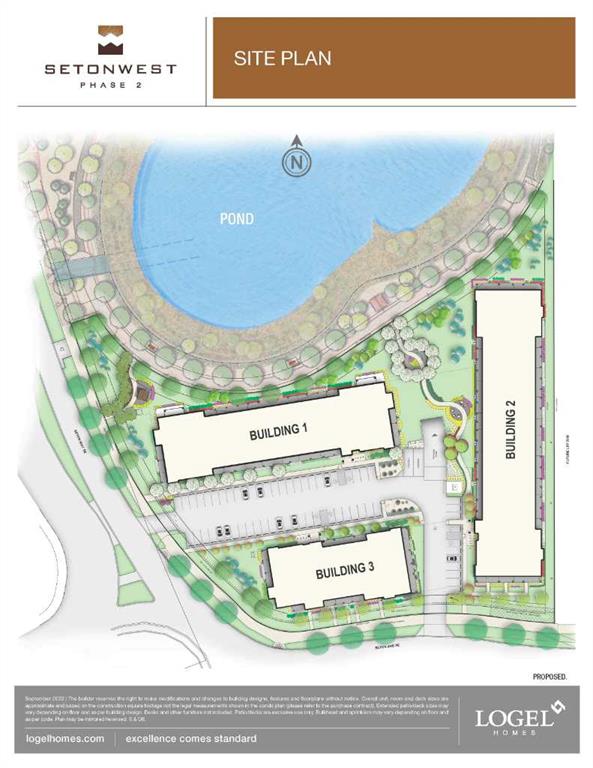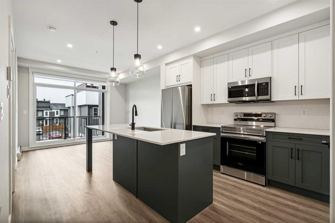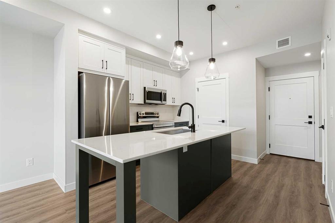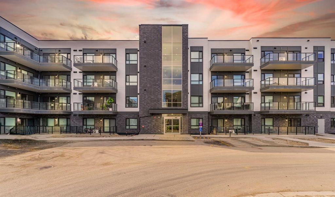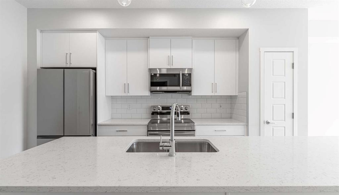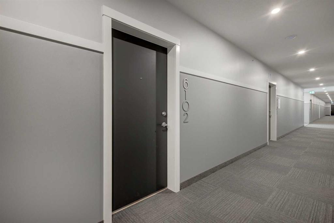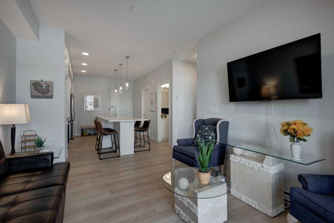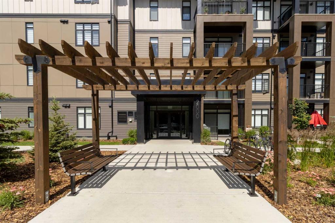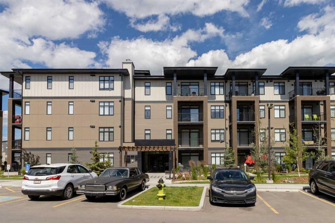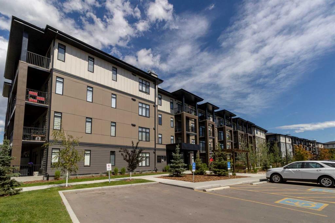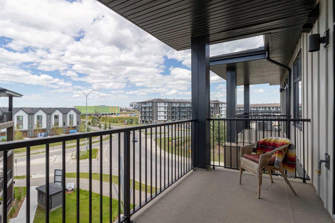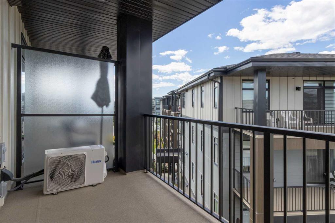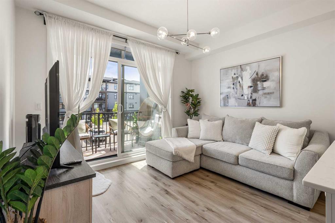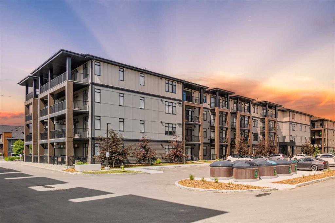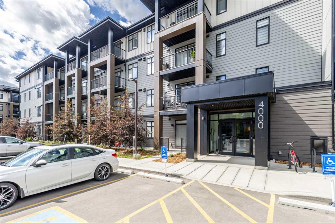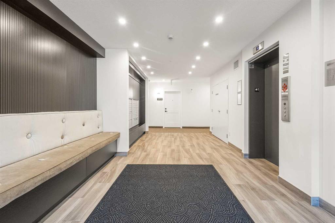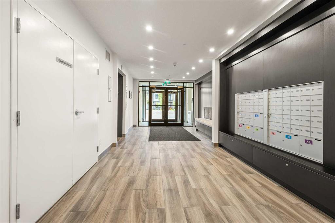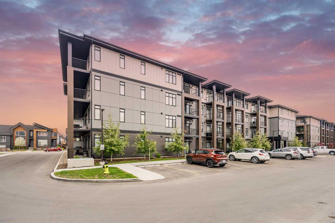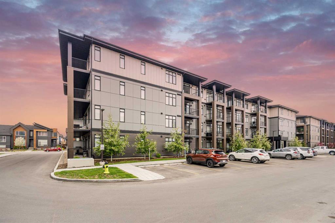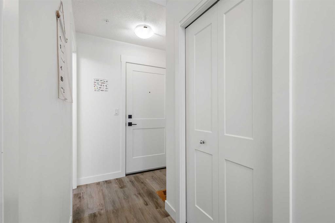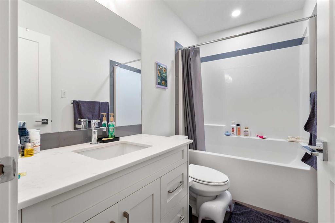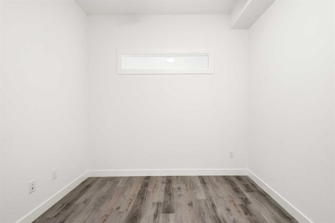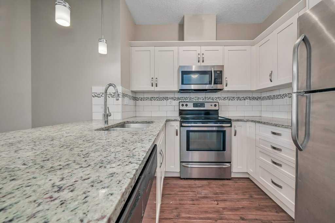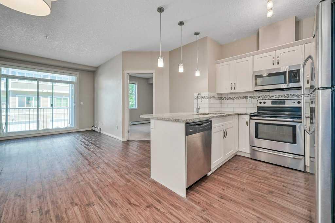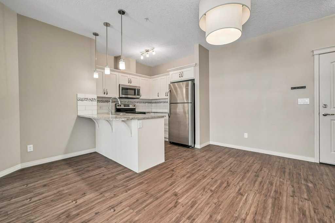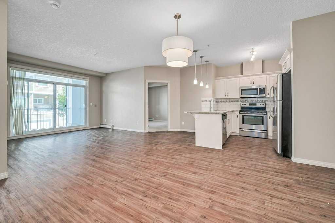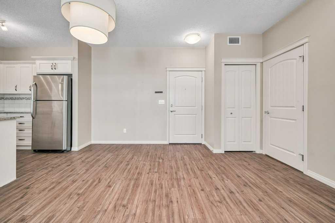102, 19661 40 Street SE
Calgary T3M 3H3
MLS® Number: A2249064
$ 280,000
1
BEDROOMS
1 + 0
BATHROOMS
495
SQUARE FEET
2019
YEAR BUILT
Discover this exceptional fully upgraded one-bedroom condo located in Seton, one of Calgary's fastest-growing communities. Located within walking distance to the medical facilities including the renowned South Calgary Hospital, as well as recreational facilities like the Cineplex VIP movie theatre, the top-notch SETON YMCA, and scenic walking/biking paths. Smart originally designed with 9' ceilings open concept kitchen/living area with well organized wall area for a cozy fireplace and TV. Fully upgrated walk-in shower, guartz countertops in the kitchen and bathroom, vinyl plank and title flooring, and stainless steel appliances. This well-managed building with VERY REASONABLE CONDO FEES that include everything but electricity is the great property for the first-time buyers or someone looking for investment or downsize. Don't miss out on making this spacious, well appointed unit to be your new home.
| COMMUNITY | Seton |
| PROPERTY TYPE | Apartment |
| BUILDING TYPE | Low Rise (2-4 stories) |
| STYLE | Single Level Unit |
| YEAR BUILT | 2019 |
| SQUARE FOOTAGE | 495 |
| BEDROOMS | 1 |
| BATHROOMS | 1.00 |
| BASEMENT | |
| AMENITIES | |
| APPLIANCES | Dishwasher, Electric Stove, Microwave Hood Fan, Refrigerator, Washer/Dryer Stacked |
| COOLING | None |
| FIREPLACE | Electric, Living Room |
| FLOORING | Tile, Vinyl Plank |
| HEATING | Baseboard |
| LAUNDRY | In Unit |
| LOT FEATURES | |
| PARKING | Stall |
| RESTRICTIONS | Pet Restrictions or Board approval Required |
| ROOF | |
| TITLE | Fee Simple |
| BROKER | Seller Direct Real Estate |
| ROOMS | DIMENSIONS (m) | LEVEL |
|---|---|---|
| Entrance | 5`8" x 4`6" | Main |
| 3pc Bathroom | 7`10" x 4`11" | Main |
| Kitchen | 10`1" x 8`7" | Main |
| Dining Room | 6`11" x 10`7" | Main |
| Living Room | 11`0" x 10`7" | Main |
| Laundry | 3`7" x 3`1" | Main |
| Bedroom - Primary | 10`3" x 9`2" | Main |
| Balcony | 5`7" x 9`3" | Main |

