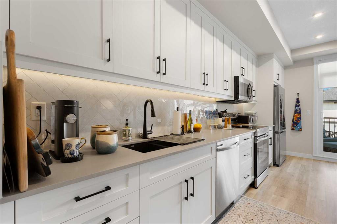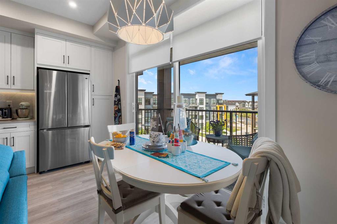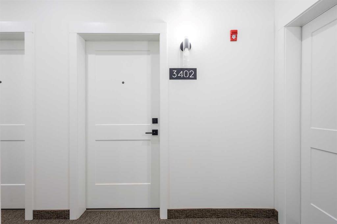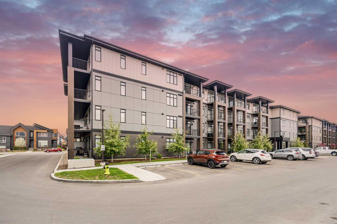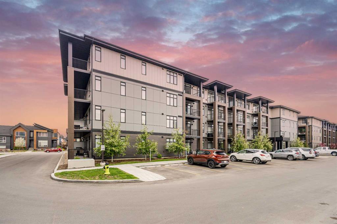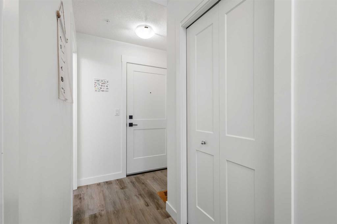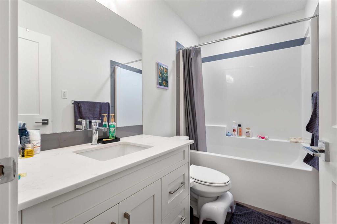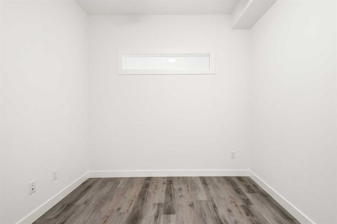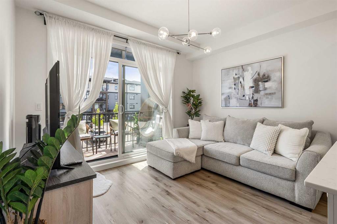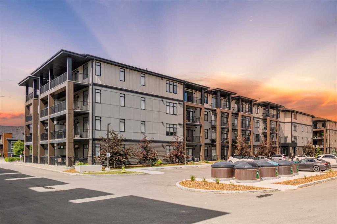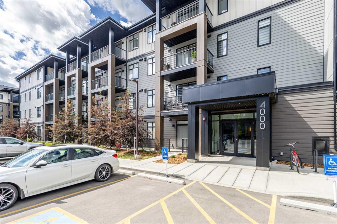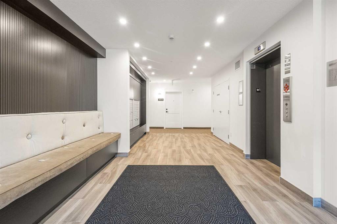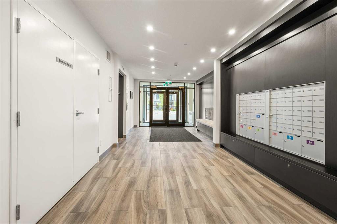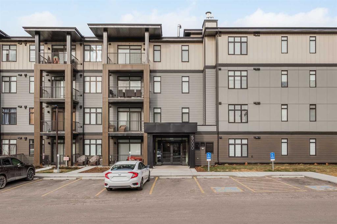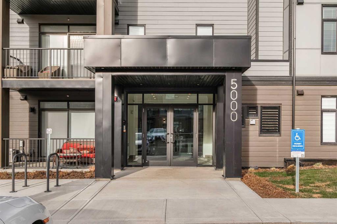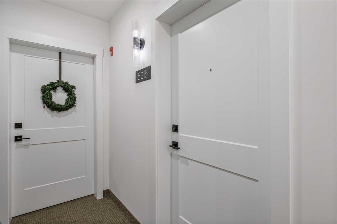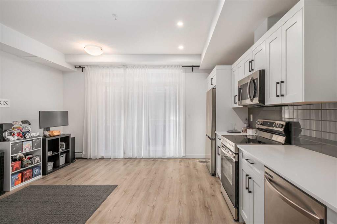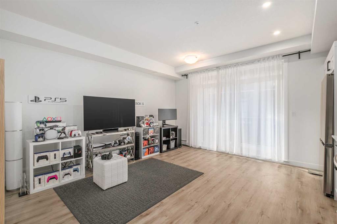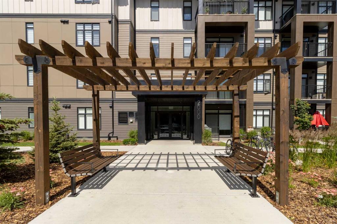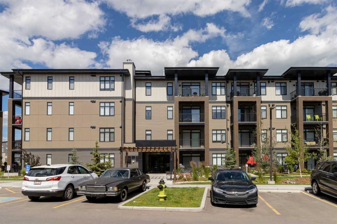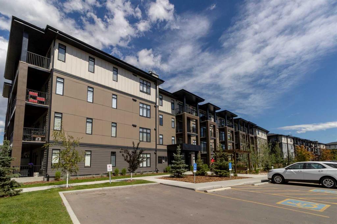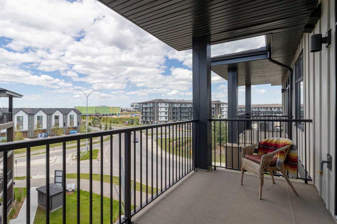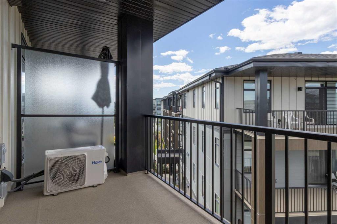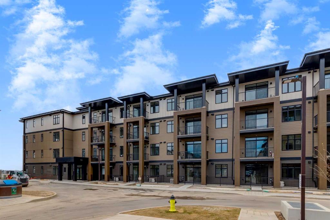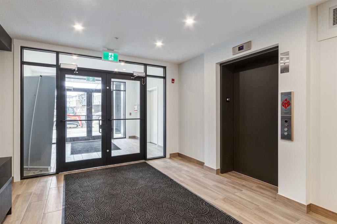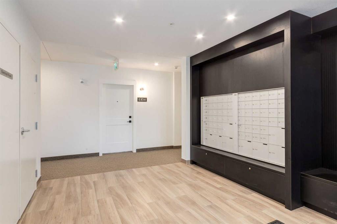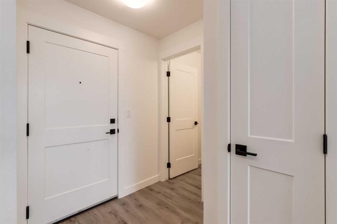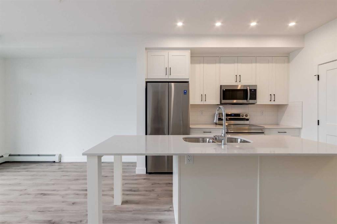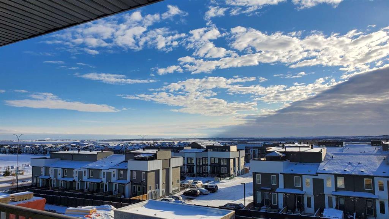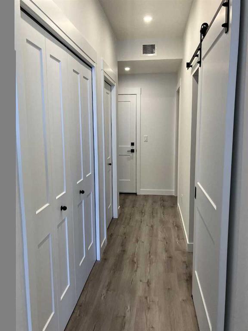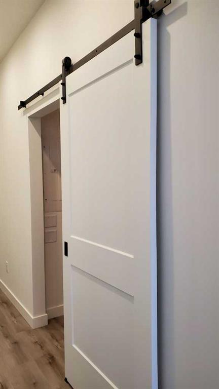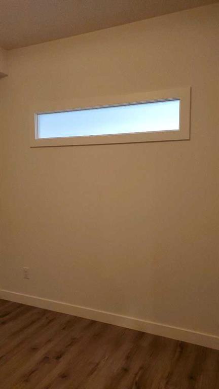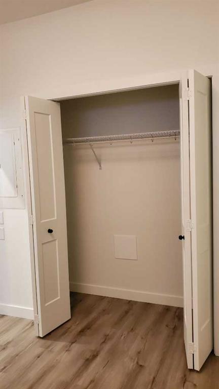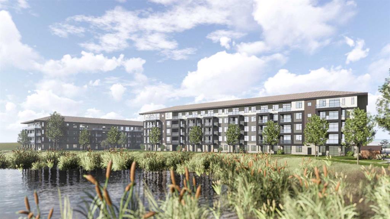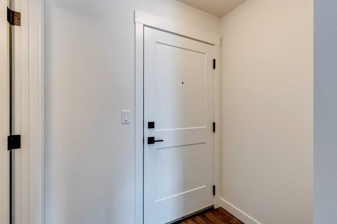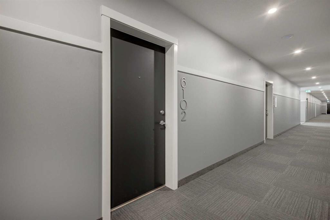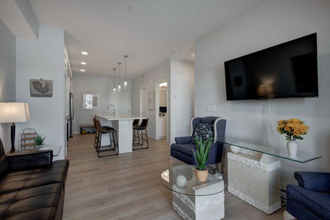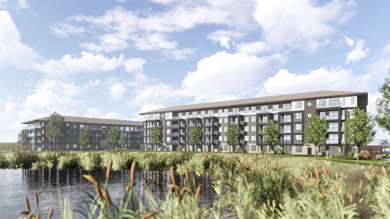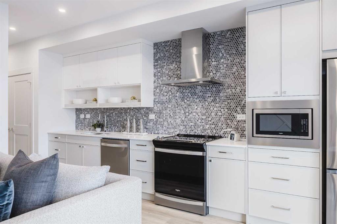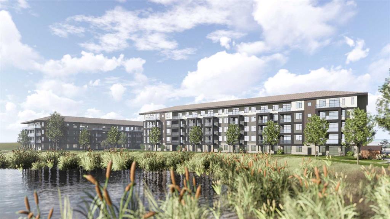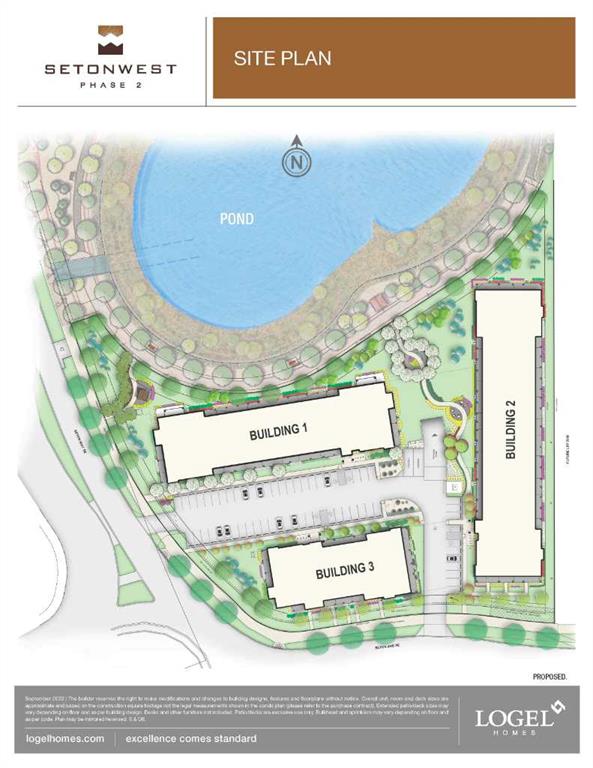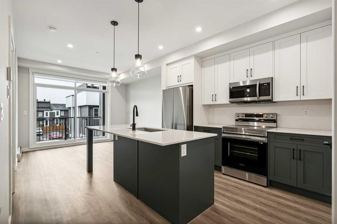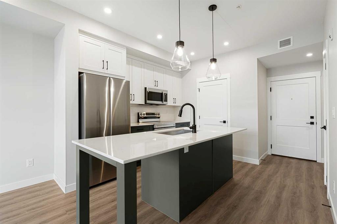3402, 200 Seton Circle SE
Calgary T3M 3N8
MLS® Number: A2227724
$ 279,000
1
BEDROOMS
1 + 0
BATHROOMS
503
SQUARE FEET
2022
YEAR BUILT
Welcome to this TOP FLOOR gem in Seton! It’s truly one of the best one bedroom, one bathroom units you’ll find in the area. From the moment you enter you’ll feel the difference. You’re greeted with the cool air conditioning for Calgary’s hot weather days and a drop space for shoes and personal items. You’ll pass by a spacious closet for coats, golf clubs and luggage and then on to in-suite laundry with upgraded storage shelving. Solid doors help sound transfer. A stylish turquoise glass barn door leads to the bedroom which has a custom storage bed frame that can stay for the new owner. The bathroom has tile to the ceiling, under cabinet drawer storage and a big soaker tub. This unit is packed with upgrades including luxury vinyl plank throughout, full height kitchen cabinets, upgraded appliances and lighting, herringbone backsplash with under cabinet lighting and more! The top floor is everything! On a clear day the view of the mountains from the balcony is spectacular. A secure underground storage cage and a surface parking spot is right at the front door and next to the elevator, so convenient. You will be surrounded by shopping, dining, the VIP Cineplex, green space and more. This complex is pet friendly after being approved by the board and has a dog park within the complex parking area. Attention to detail is evident with this builder. Accessing the Deerfoot for a commute is so easy. If you’ve been waiting for the right one—this is it. Come see it in person. You’ll fall in love.
| COMMUNITY | Seton |
| PROPERTY TYPE | Apartment |
| BUILDING TYPE | Low Rise (2-4 stories) |
| STYLE | Single Level Unit |
| YEAR BUILT | 2022 |
| SQUARE FOOTAGE | 503 |
| BEDROOMS | 1 |
| BATHROOMS | 1.00 |
| BASEMENT | |
| AMENITIES | |
| APPLIANCES | Central Air Conditioner, Dishwasher, Dryer, Electric Range, Microwave Hood Fan, Refrigerator, Washer, Window Coverings |
| COOLING | Central Air, Sep. HVAC Units |
| FIREPLACE | N/A |
| FLOORING | Vinyl |
| HEATING | Baseboard |
| LAUNDRY | In Unit |
| LOT FEATURES | |
| PARKING | Stall |
| RESTRICTIONS | Board Approval |
| ROOF | |
| TITLE | Fee Simple |
| BROKER | Royal LePage Benchmark |
| ROOMS | DIMENSIONS (m) | LEVEL |
|---|---|---|
| 4pc Bathroom | 8`9" x 4`11" | Main |
| Bedroom | 10`1" x 8`11" | Main |
| Dining Room | 15`3" x 4`7" | Main |
| Kitchen | 13`5" x 5`11" | Main |
| Living Room | 10`3" x 9`3" | Main |







